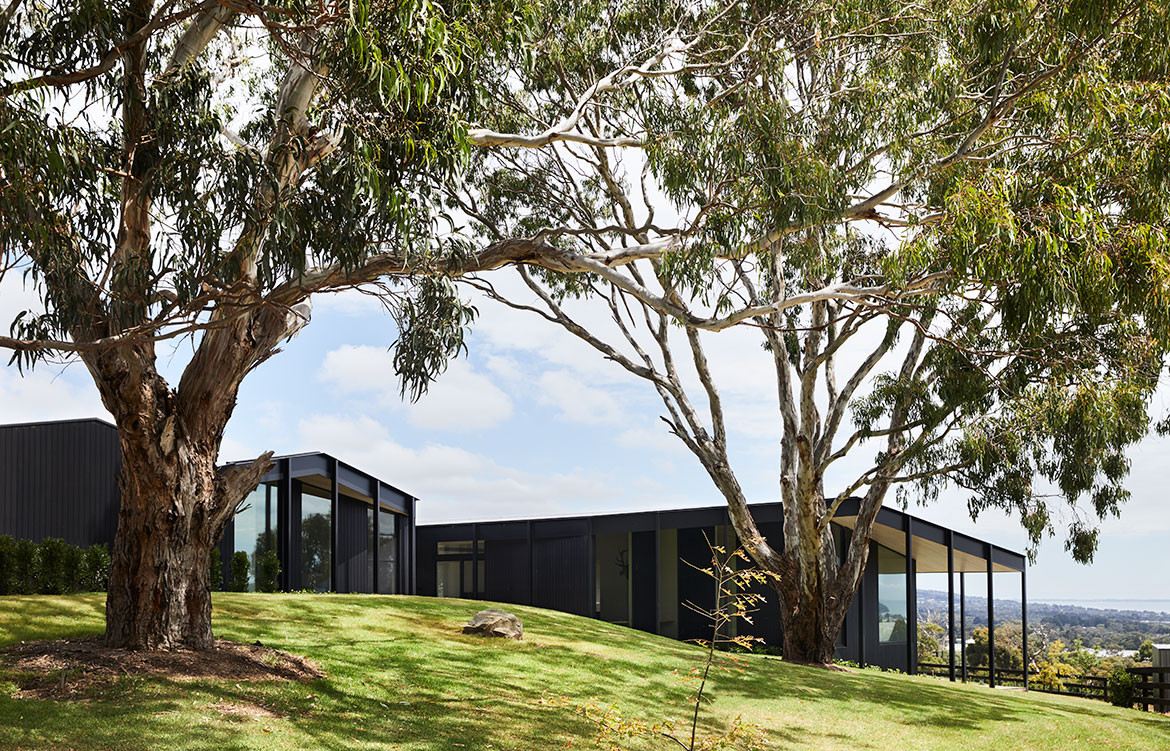Red Hill Farm House by Carr And Jackson Clements Burrows
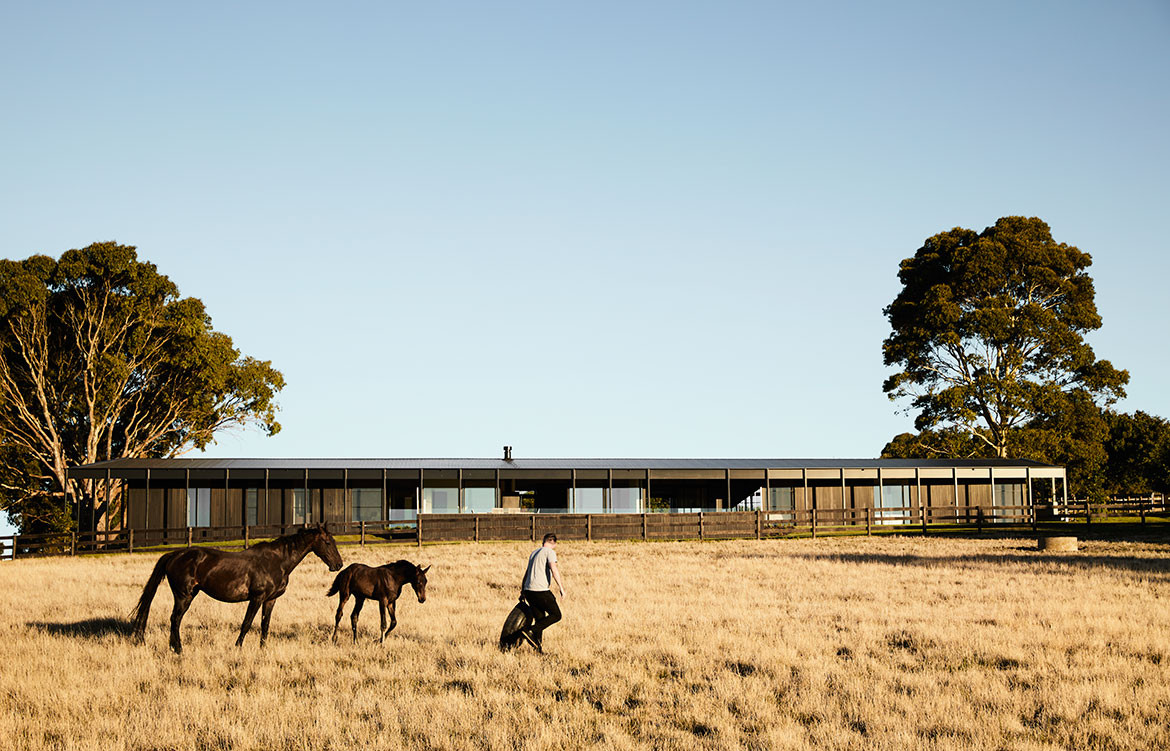
The Olympic standard of place-driven design has been exemplified in this recently completed residence by Melbourne-based architecture and interior design studio Carr.
With views defined by sweeping paddocks dotted with livestock and distant glimpses of a horseshoe shaped coastline, a house sits embedded in the landscape with a subtlety and restraint that belies its function as a hard working family home exposed to the elements including often ferocious weather patterns.
Photography by Sharyn Cairns. Read the full story here
Hunters Hill House by Arkhefield
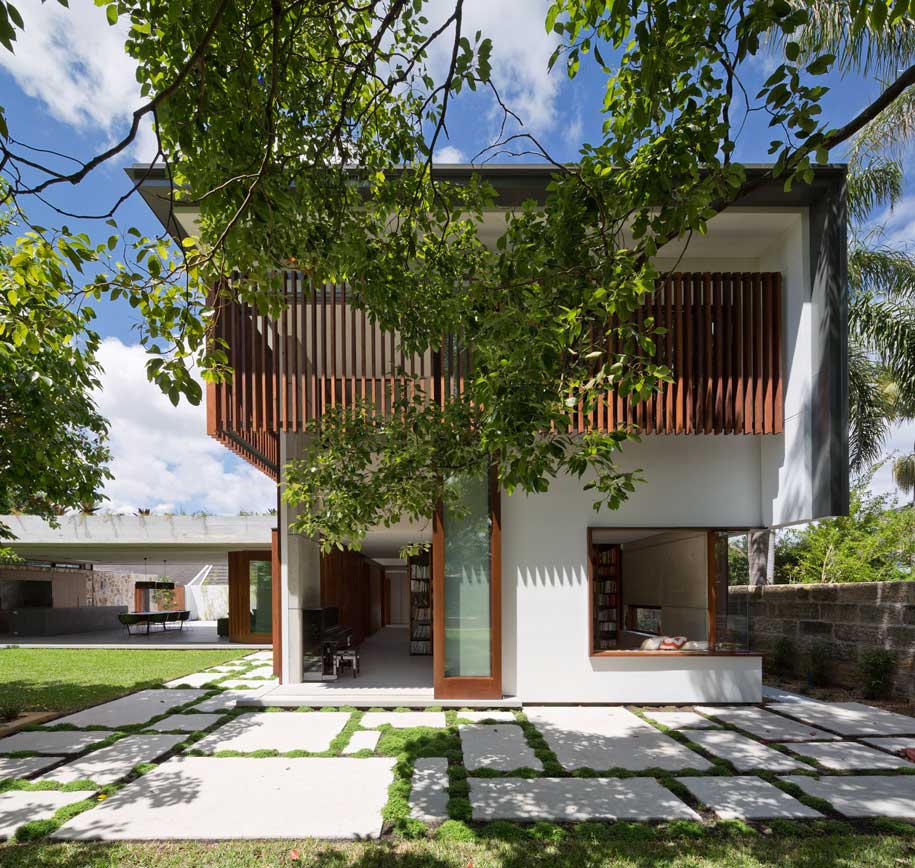
In this lovely example of crossing cultural boundaries – the clients have combined Italian and Sri Lankan heritage – materiality and openness to the outdoors evoke the characteristic design traditions of these nations.
A series of ‘garden rooms’ entwine the new home within this historic and leafy Sydney suburb. An original sandstone perimeter wall was refurbished and rebuilt, paying homage to the history of the site.
Photography by Angus Martin. Read the full story here
House A by Whispering Smith
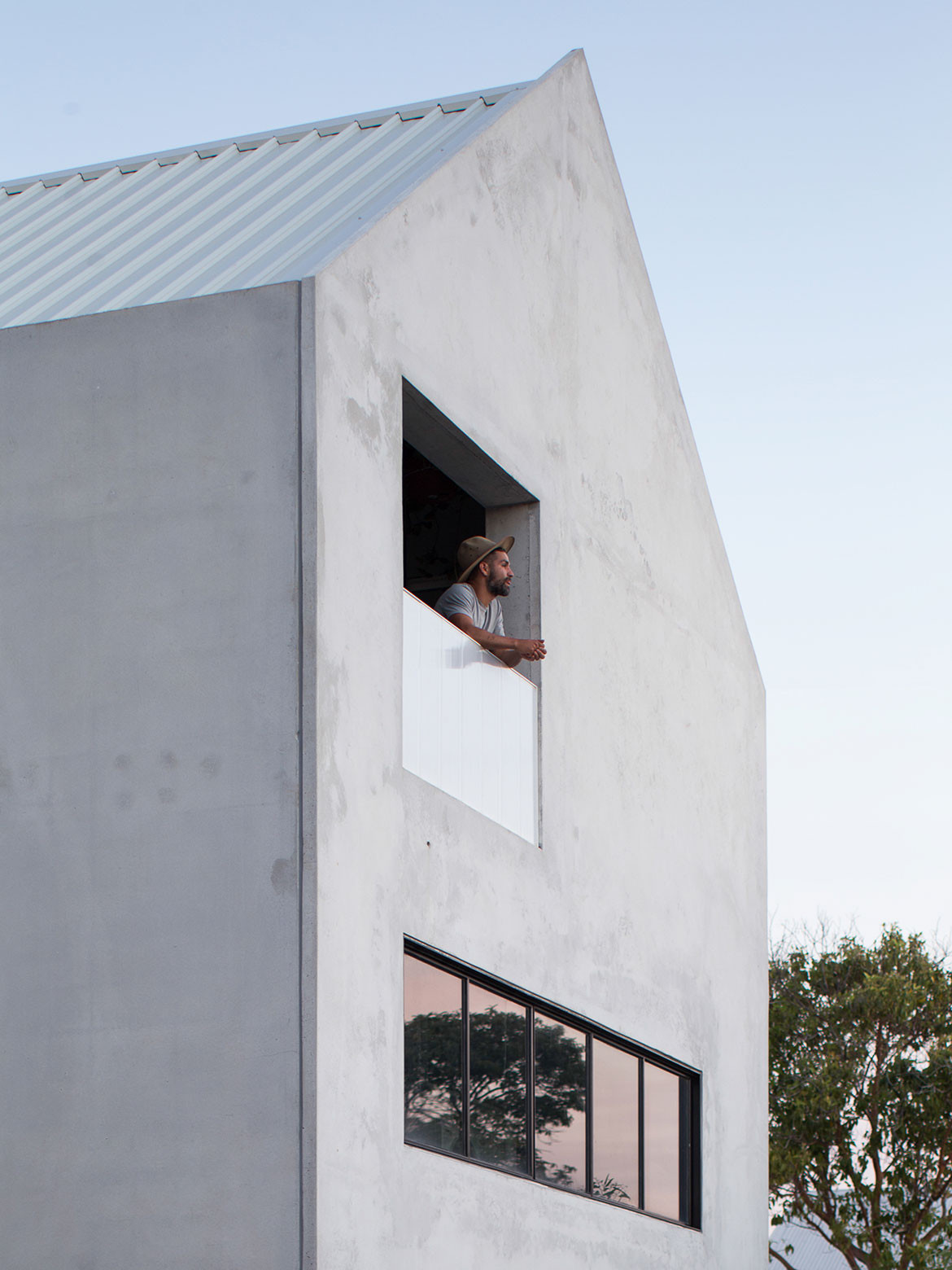
The idea of compact living and minimalism, frequently gets thrown around when discussing sustainable building designs, but often gets pushed to the side when it comes to high-density living. House A by Perth’s Whispering Smith, is an attainable and practical new build, executed on only 175 square metres in the coastal neighbourhood of Scarborough.
Photography by Benjamin Hosking. Read the full story here
Matilda House by Templeton Architecture
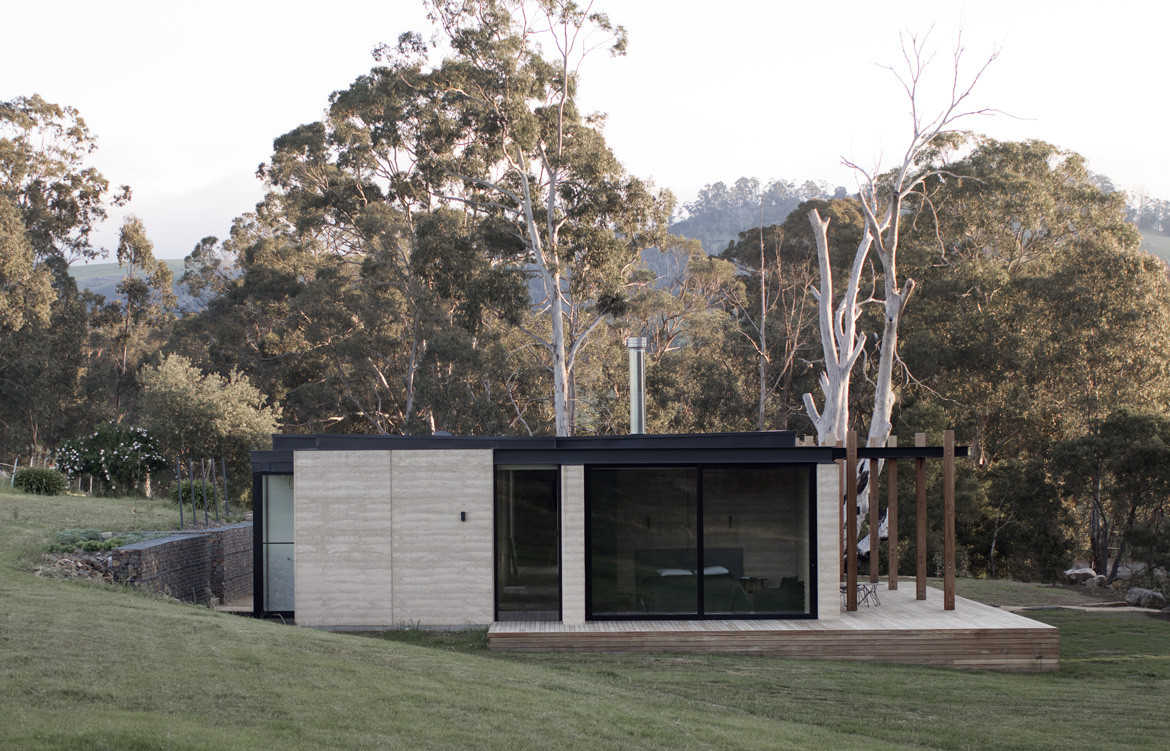
Matilda House is a residential project by Melbourne-based architecture firm Templeton Architecture. On the surface, the name can refer to the Australian bushland setting among the granite hills of northeast Victoria. But if one looks beyond this to its etymological roots, Matilda – meaning ‘container for personal belongings’ – also refers to the deep personal resonance of the project. Built on the site of the client’s upbringing, Templeton Architecture’s design came to embody a container for childhood memories.
Photography by Benjamin Hosking. Read the full story here
Nassim Road House by Bedmar & Shi
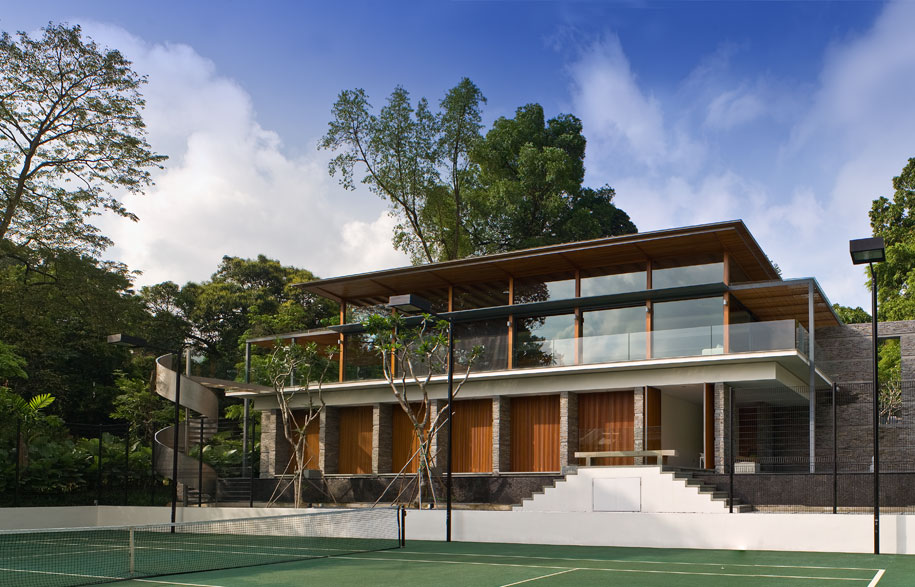
At a glance it is clear to see that these two houses on Nassim Road in Singapore come from the same family, but in many ways they act out a fascinating narrative, like two sisters with alarmingly opposite personalities. One proud and forthright and the other shy and secretive, the two structures face each other across the road that divides them in a state of eternal duality.
Photography by Albert Lim. Read the full story here

