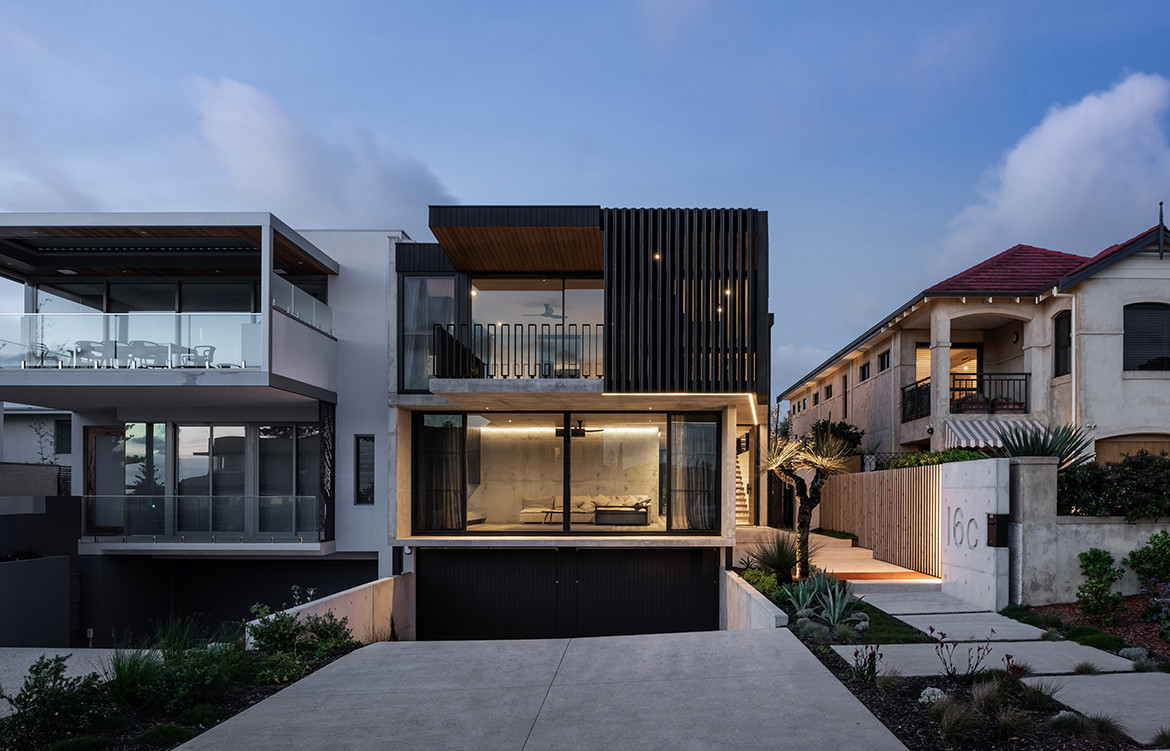The coastal suburb of Cottesloe in Perth has a unique character. “Popular with early morning joggers, public gym junkies, swimmers and surfers, it has a coastal tourist and affluent, leafy vibe going on all at the same time,” says Marcus Browne of MBa, an architecture studio in Perth. “Coastal beachside public amenities, surf clubs, kiosks and the like from the 50s and 60s were typically brutalist concrete forms to counter the strong winds and corrosive coastal conditions. So there is a distinct contextual reference that works in the area for concrete. It also seems to have become a popular material of choice for high-end homes in the area, with many featuring off-form concrete or smooth-faced cement rendered finishes.”
Whilst concrete was an apt material choice for Vodka Palace, a bi-level, 360 square metre home, Marcus also describes his client’s preference for concrete for its “ambient qualities of strength” and low maintenance. “My client wanted to capture a ‘cave-like’ spatial experience,” explains Marcus. “She has become increasingly introspective, and the zen-like atmosphere created by the moody mix of concrete and timber finishes gives her the serenity of space she requires for quiet contemplation.”
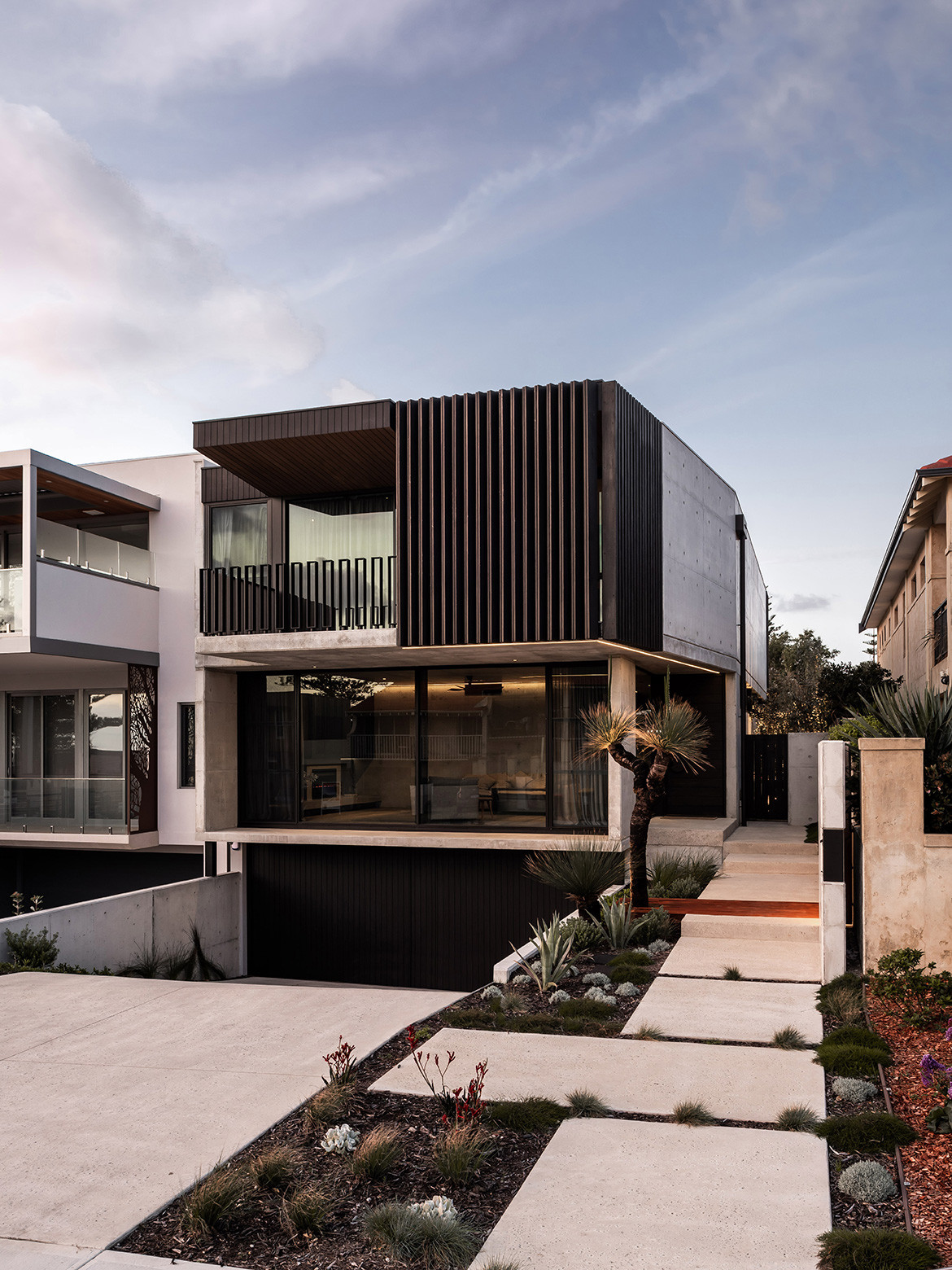
As a result, the house, despite having a large street-facing expanse of glass, is primarily designed to engender a feeling of being cocooned, whilst providing styled spaces for spontaneous entertaining. Aside from a central service core, the layout is primarily open plan, with the rear living area opening out an entertaining deck and Teppanyaki Bar. An additional, self-contained “black box” at the rear of the property offers discreet guest accommodation. Upper level bedrooms and bathrooms take advantage of the ocean views, glimpses of Fremantle and Rottnest to the south west.
The architect has taken advantage of the site’s north-south orientation, amplifying solar passive benefits, and drawing in desirable winter light.
Marcus has also taken advantage of the site’s north-south orientation, amplifying solar passive benefits, and drawing in desirable winter light. “The rear full height glazing and eaves let in the winter sun and keep out the harsh summer sun to the rear living area,” explains Marcus. “Equally beneficial is the proximity of the neighbours to shadow the eastern and western elevations from significant exposure to the searing summer sun. Concrete is great heat sink, so minimising the exposure of large expanses of concrete to the summer sun allowed us to use concrete as we have.”
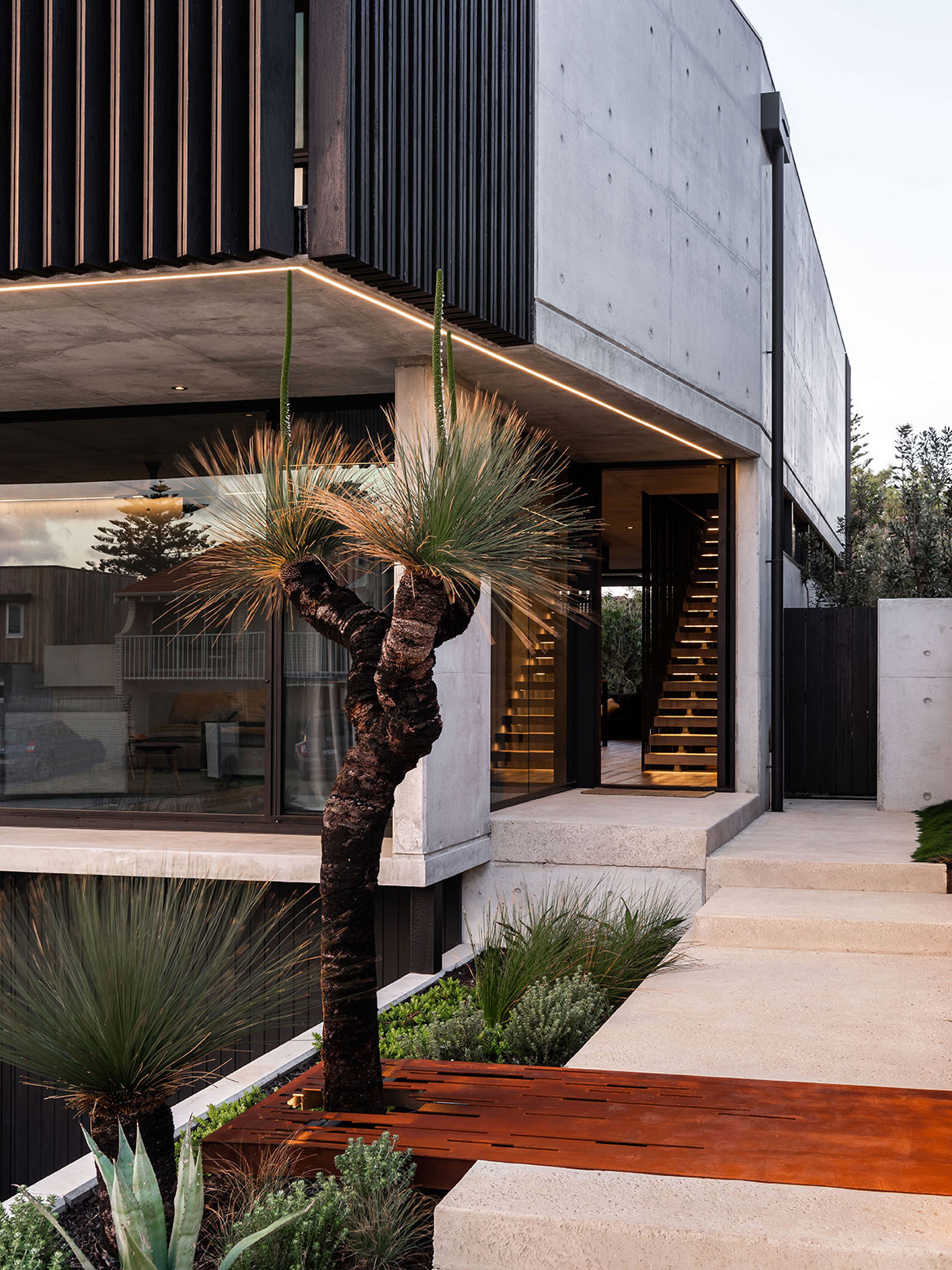
The deck area also features a retractable roof system (made from recycled Iron Bark), attenuated for seasonal and daily climatic conditions. The material palette also includes regrowth wood, altered by thermal or non-toxic wood modifying processes, (“making the wood longer lasting and more dimensionally stable”, explains Marcus) as well as Accoya Wood, Luna Wood and Iron Ash. There is also a 6.6 kW 24 panel solar system and plans to install Tesla Powerwall Storage batteries.
Aesthetically, Vodka Palace reinforces, yet tempers the raw subterranean aesthetic with a range of timber finishes that offset the “coolness” of the concrete. “The client describes her home as ‘a secure and loving, masculine embrace,’” says Marcus. It’s a fitting description of a home that has approach the client brief with both creativity and environmental pragmatism.
Marcus Browne Architect
@marcus_browne_architect
Photography by Dion Robeson
Dissection Information
Rear 3 Way stacking door system from Sky-Frame
Concrete Vanities and bench tops from Concrete Studios
Nero Matrix for dark cabinetry from Cleaf
Designer Lining in Charcoal Matte from Glosswood
Haven black bathtub from Apaiser
Pinch Bathroom Tapware from RogerSeller
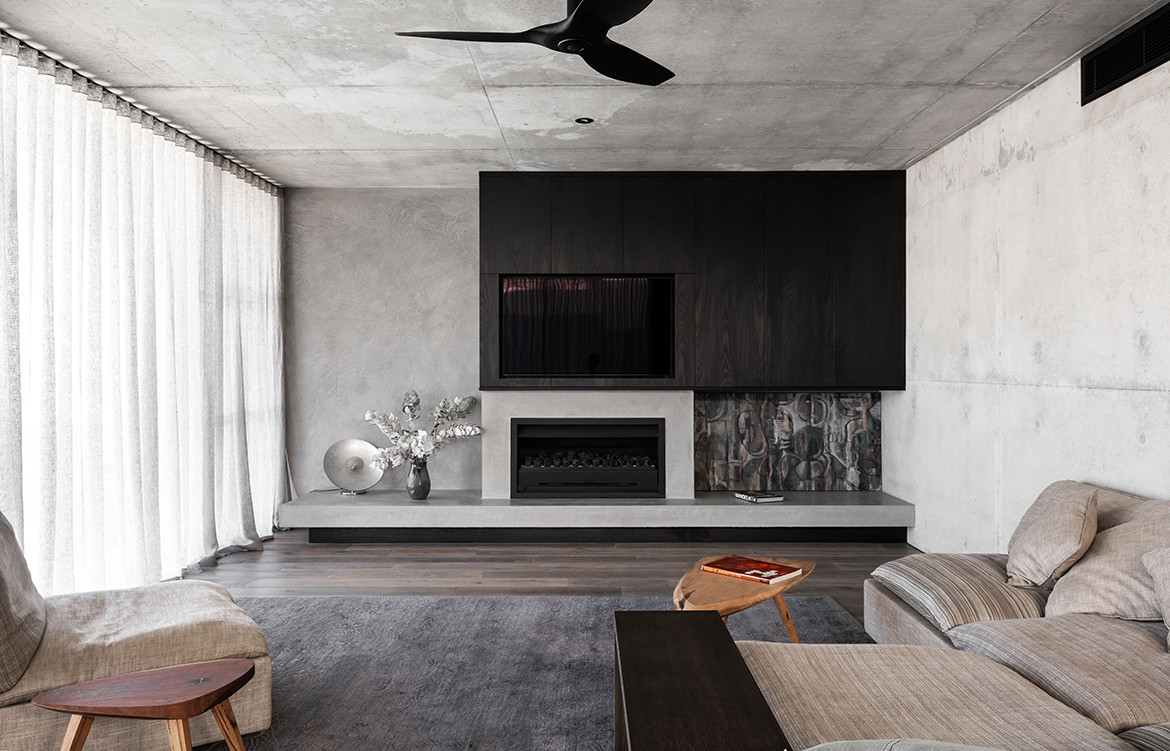
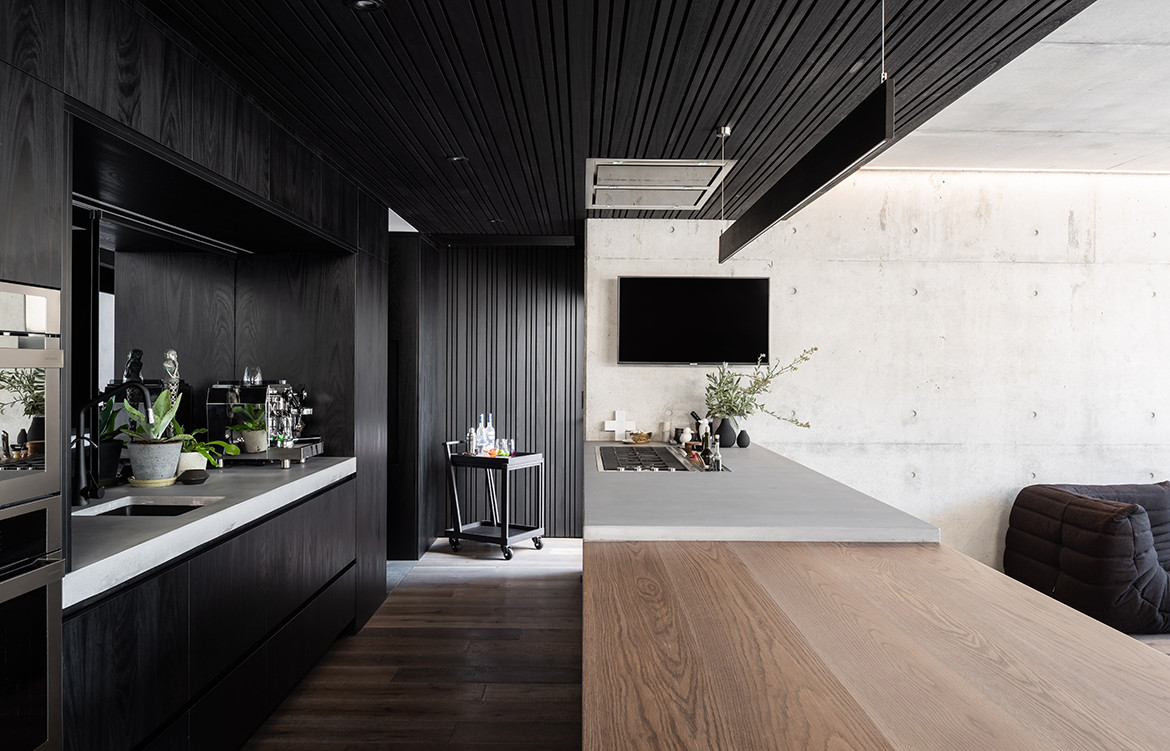
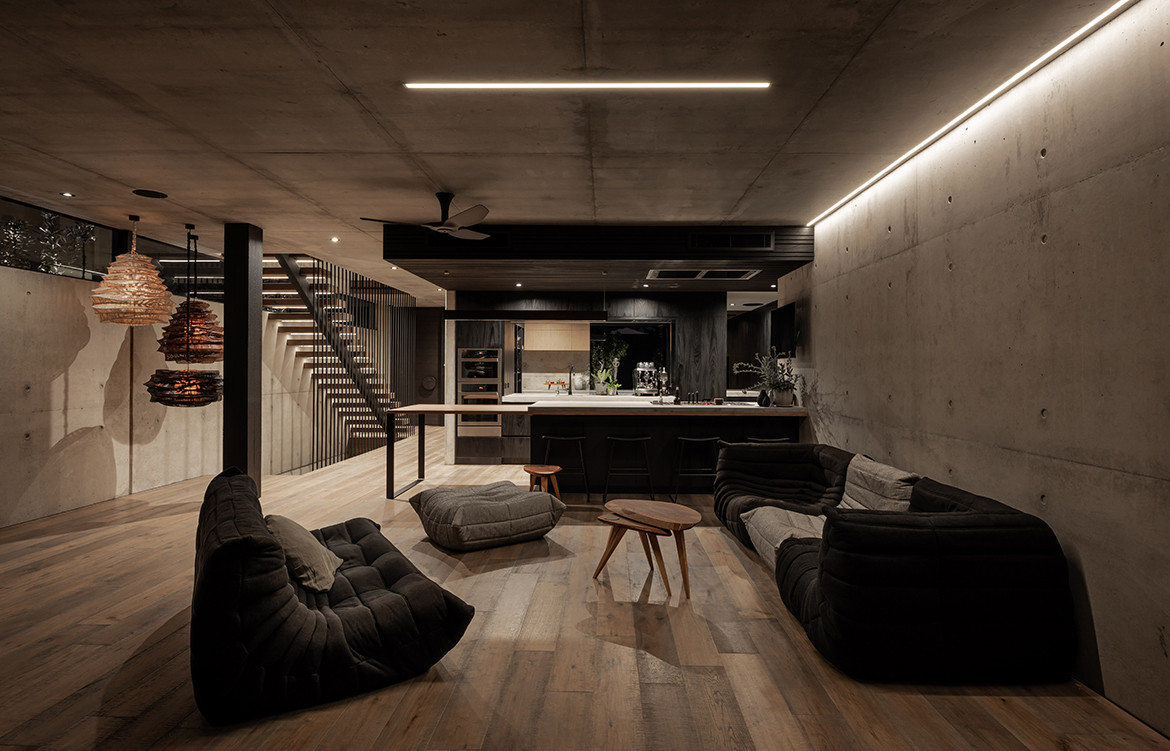
“The zen-like atmosphere gives the serenity of space she requires for quiet contemplation.”
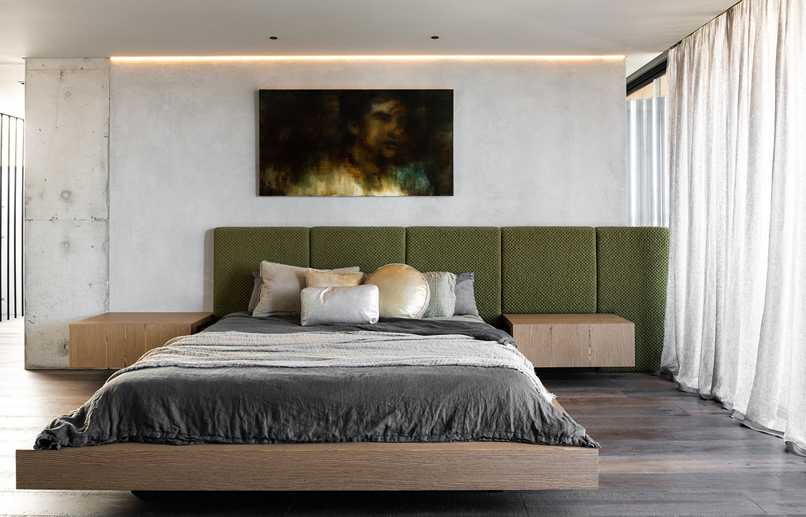
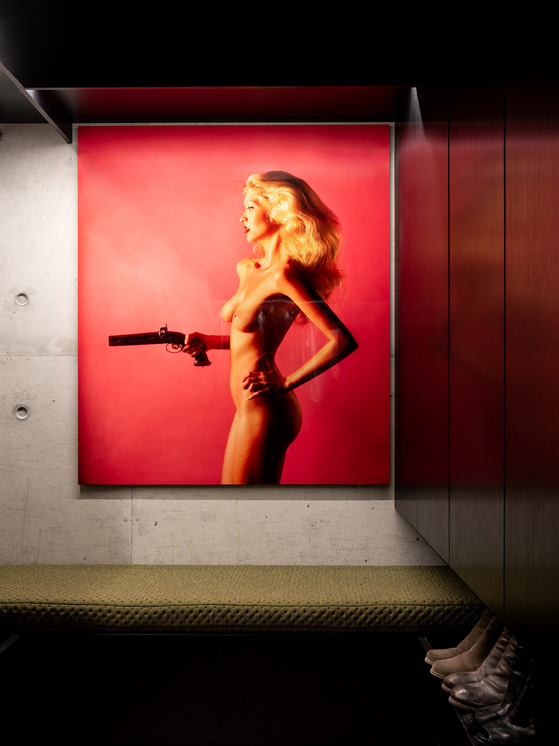
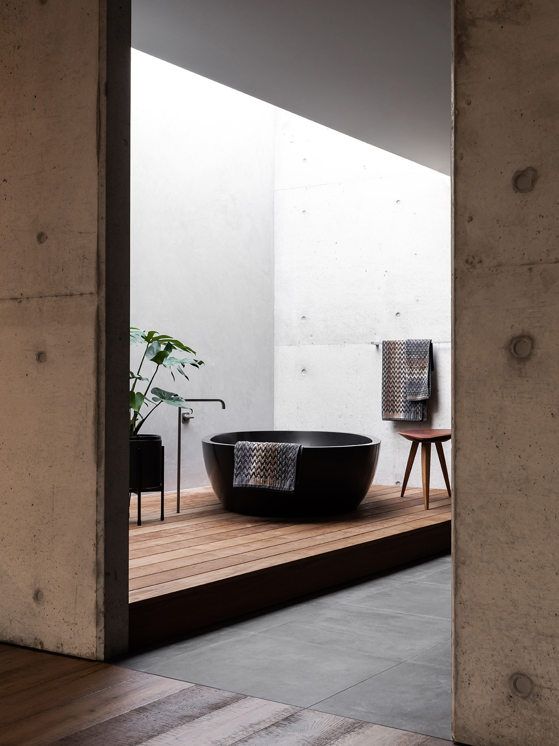
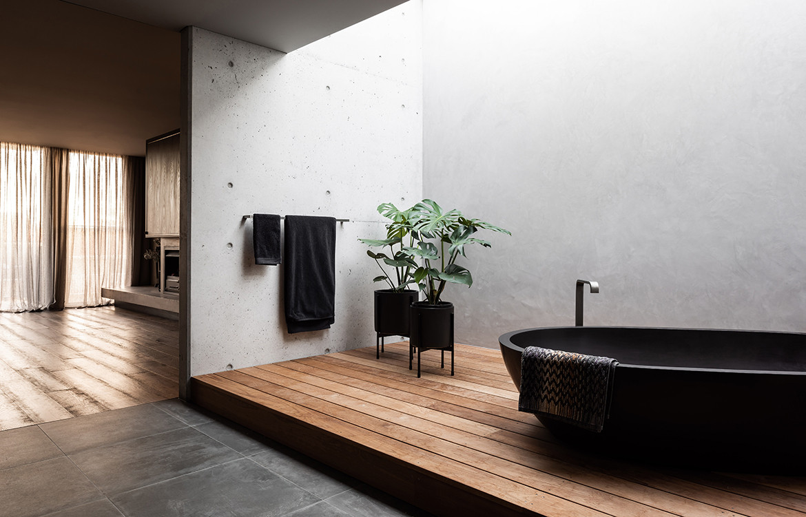
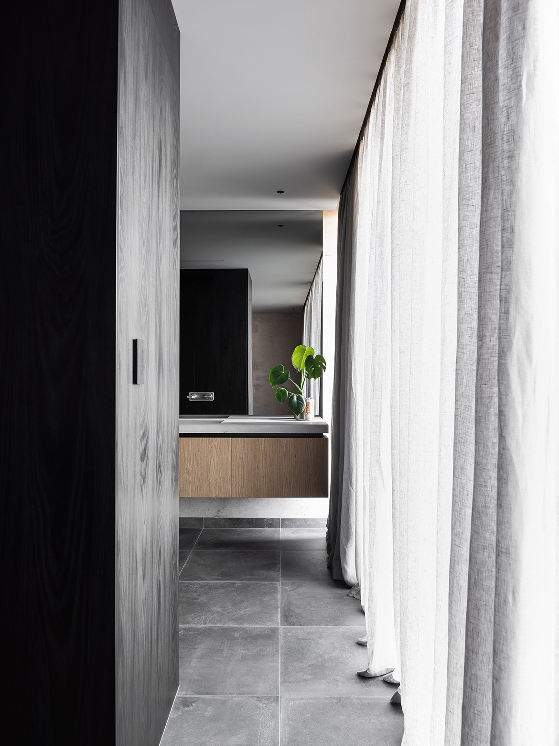
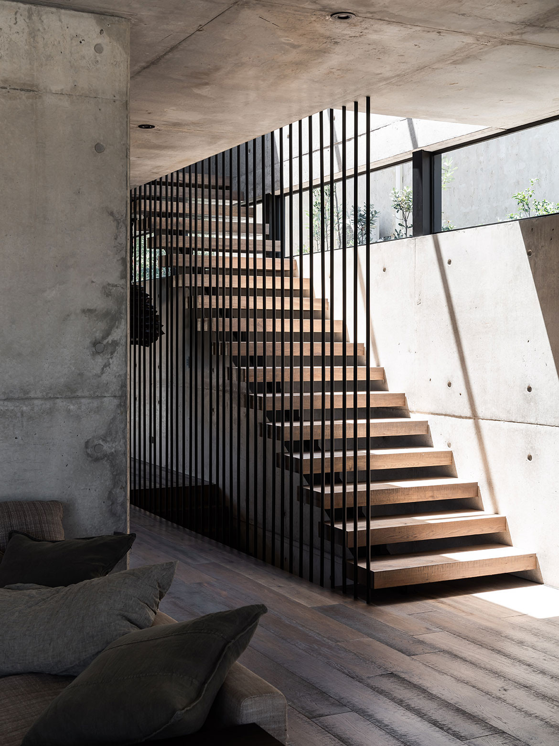
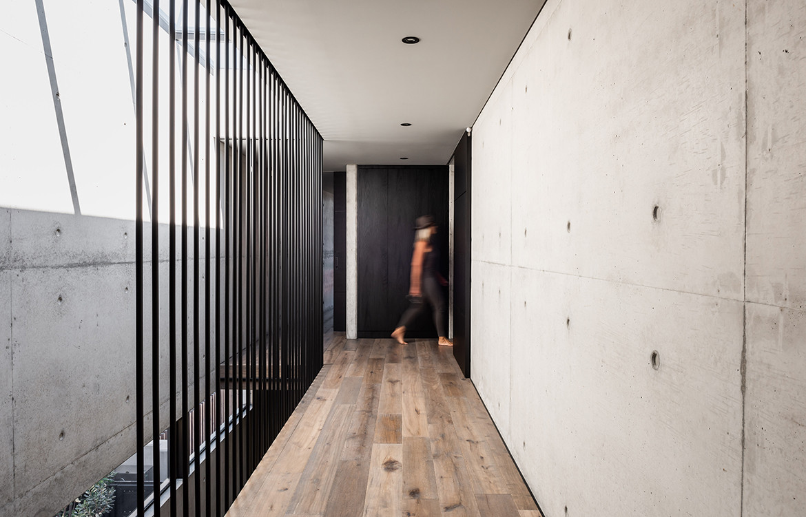
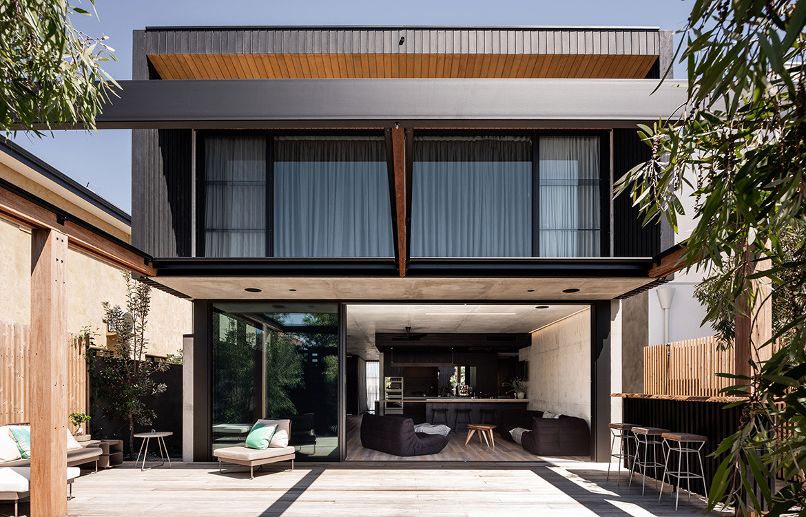
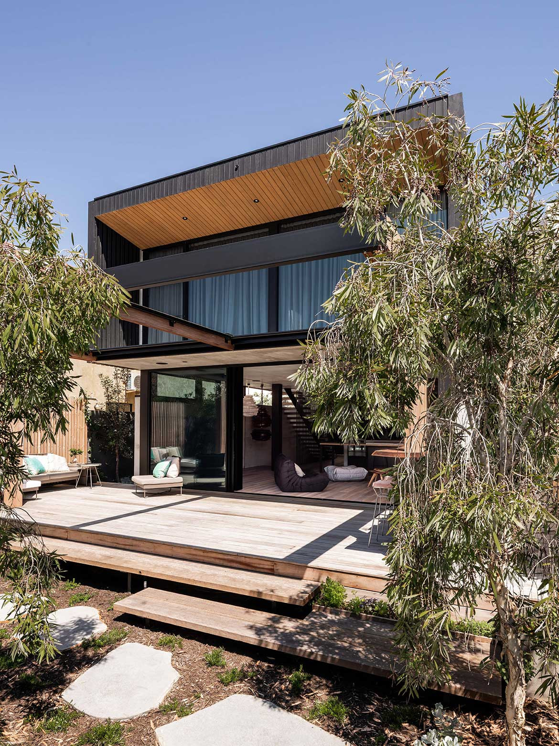
We think you might also like Mishack Modular Housing by Marcus Browne Architect

