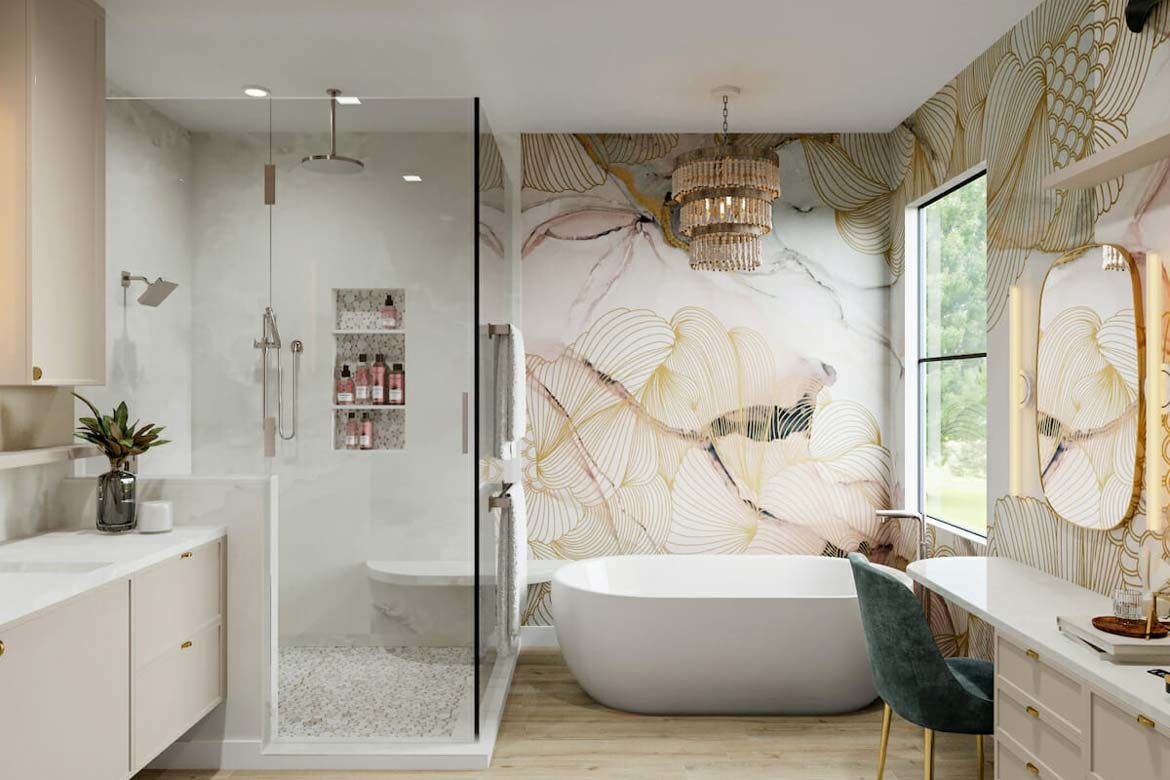What is the standard bathroom size in Australia?
The average Australian bathroom size is 3m x 2m, approximately 3 metres squared. A bathroom of this size will fit a toilet, shower, cabinetry and vanity. The other standard Australian bathroom sizes are regular (3.5m x 2.5m) and large (4m x 5m or more).
There are a variety of reasons why bathroom sizing may differ across the country. Bathrooms in new apartments, for instance, tend to be slightly smaller. The average bathroom size for a new apartment in Australia is between 2-3 metres squared. Bathroom sizes in houses are much larger, ranging from 3-5 square metres. Bathrooms in new houses are being made bigger than ever, as Australia’s average home size is set to rise in the coming years.
Another factor in determining the bathroom size is the actual type of bathroom. Ensuite bathrooms are often slightly smaller than average, managing to squeeze in just a toilet and a sink (no shower). This is known as a half bath, the smallest bathroom type. The master bathroom is the largest bathroom in the home and is often larger than average. Master bathrooms usually contain more luxurious amenities such as a bathtub, extra storage, and semi-enclosed toilets.
Standard bathrooms around the world
Australian bathrooms are among the largest in the world. The average bathroom size in the UK is 2.4m x 1.8m. For scale, this is not much larger than a king bed. The average UK bathroom will only fit a sink, toilet and shower – and perhaps limited cabinetry. Even the average American bathroom is slightly smaller than its Australian counterpart; the average US bathroom is 36-40 square feet.
Considerations
There are many things to consider when building a bathroom in your own home. The process is long and complicated, requiring much forethought in the initial stages. Some of the most crucial factors to consider early on are:
- The size of your family – how many people will be using the bathroom regularly?
- The size of your home – how much space can you sacrifice for a bathroom?
- The amenities you want – do you want to make room for a large shower, a bathtub, or maybe even a sauna if you’re feeling extravagant?
- The room perimeter – will it be a standard rectangular room, or would an L-shape fit better in your home?
- The layout and floor plan – do you want separate sections so that multiple people can use the bathroom at the same time? (e.g. a separated toilet and shower)
- Budget – what can you afford to have done?
- Final touches – what materials to you want the bathroom to be clad in? What furniture? Fixed or freestanding? Where will it go?
Building a standard bathroom will be much cheaper than trying to customize the layout and size. However, if you have the budget and the vision, you should definitely try to create the bathroom of your dreams. It is best to employ an architect or draftsman to help define the space and ensure that your plans for the bathroom are up to code.
Amenities
Most bathroom amenities have a minimum requirement of space to comfortably fit inside a bathroom. To help you understand these requirements, here is an overview of common bathroom features and how much space you can expect them to take up.
Bathtub
The standard bath size in Australia is about 60 inches long. Common bath dimensions are 60 inches long x 30 inches wide. The standard bathtub height is usually anywhere between 14-16 inches high. For a full bathroom – a bathroom with tub and shower – you need at least 40 square foot to comfortably fit everything. However, small bathtubs are have recently become more popular in tiny bathrooms.
Double shower
A double shower is a shower with two separately controlled showerheads which dictate the temperature and the pressure. Double shower dimensions vary but the shower width rarely dips below 2000mm. Most showers in Australia are between 1500mm-2000mm.
Toilet
How much space do you need for a toilet?
Toilets actually need more space than you might think. While the standard toilet size is not very large – usually 21-31 inches tall x 20 inches wide x 27-30 inches deep – for sanitary reasons toilets cannot be too close to other bathroom fixtures. You need to allow at least a 750mm wide space for your toilet, and between 1200mm-1500mm of length.
Vanity cabinet
The bathroom vanity standard size varies depending on type. The most common bathroom vanity is the single, which is usually 500cm – 1.2m. Standard double vanities are between 150cm and 180cm wide.
Bathroom dimensions Australia in metres: Standard bathroom measurements for all types
1. Small Bathroom
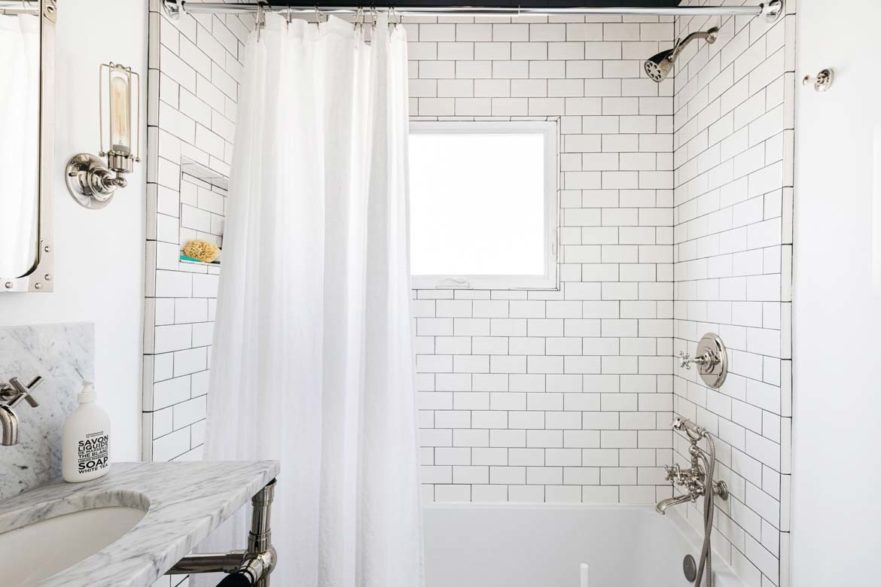
The minimum bathroom size in Australia is 140cm x 95cm, which is a very small half bath. This will fit just a sink and a basin. The minimum size varies by state.
2. Large bathroom
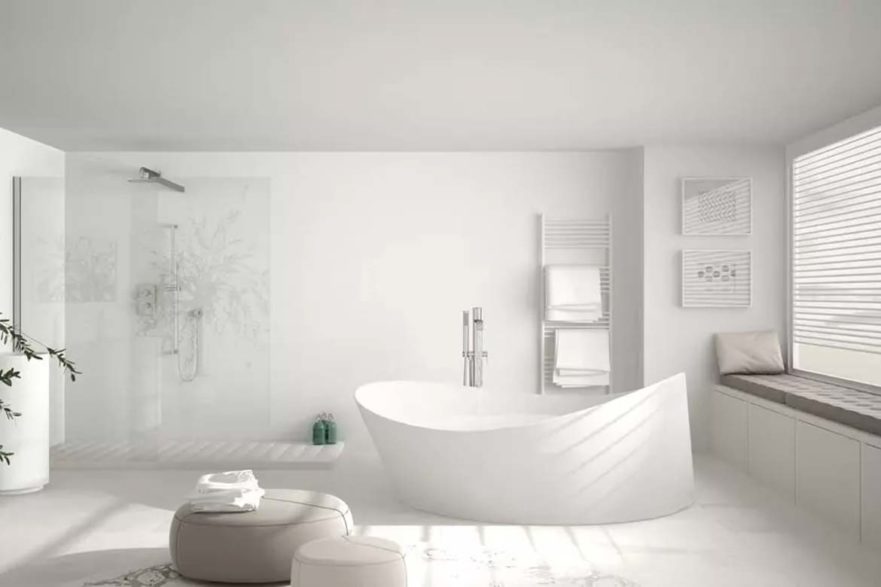
Large bathrooms in Australia are usually 4m x 5m. This is much larger than the standard and will fit a toilet, multiple vanities, large cabinetry, a large shower, and a bathtub. Usually this size would be the master bathroom of a home.
3. Small ensuite
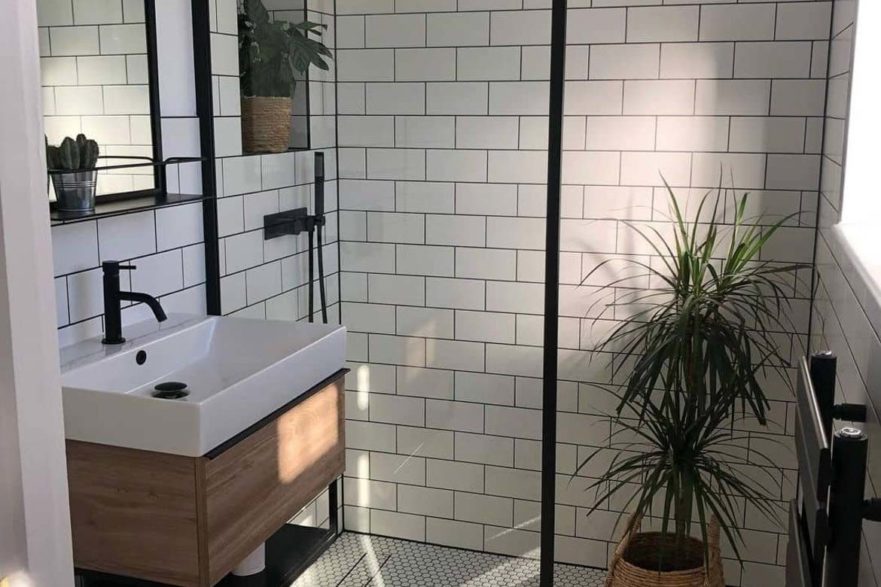
Small ensuites are very common, particularly in share-house and apartment living. Usually, small ensuites are half baths that will only fit a toilet and sink, or a shower. The average size of a half bath is 16-20 square feet.
4. Regular ensuite
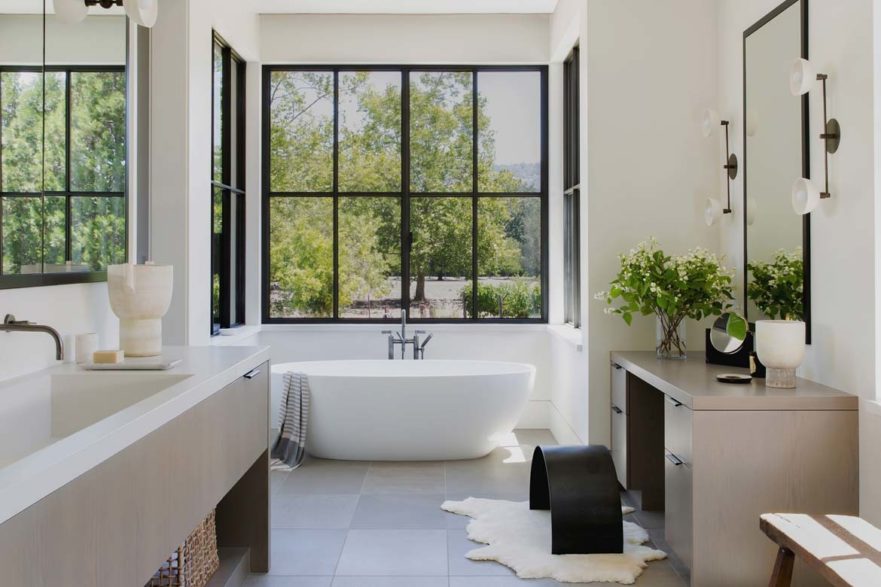
An ensuite is a private bathroom attached to a bedroom. The standard sizes vary, because ensuites can be the smallest or largest bathrooms in a home. The master bathroom of a house is often an ensuite to the master bedroom. On average, they are usually around 1..2m wide x 2.1m long – but this depends entirely on the type of ensuite.

