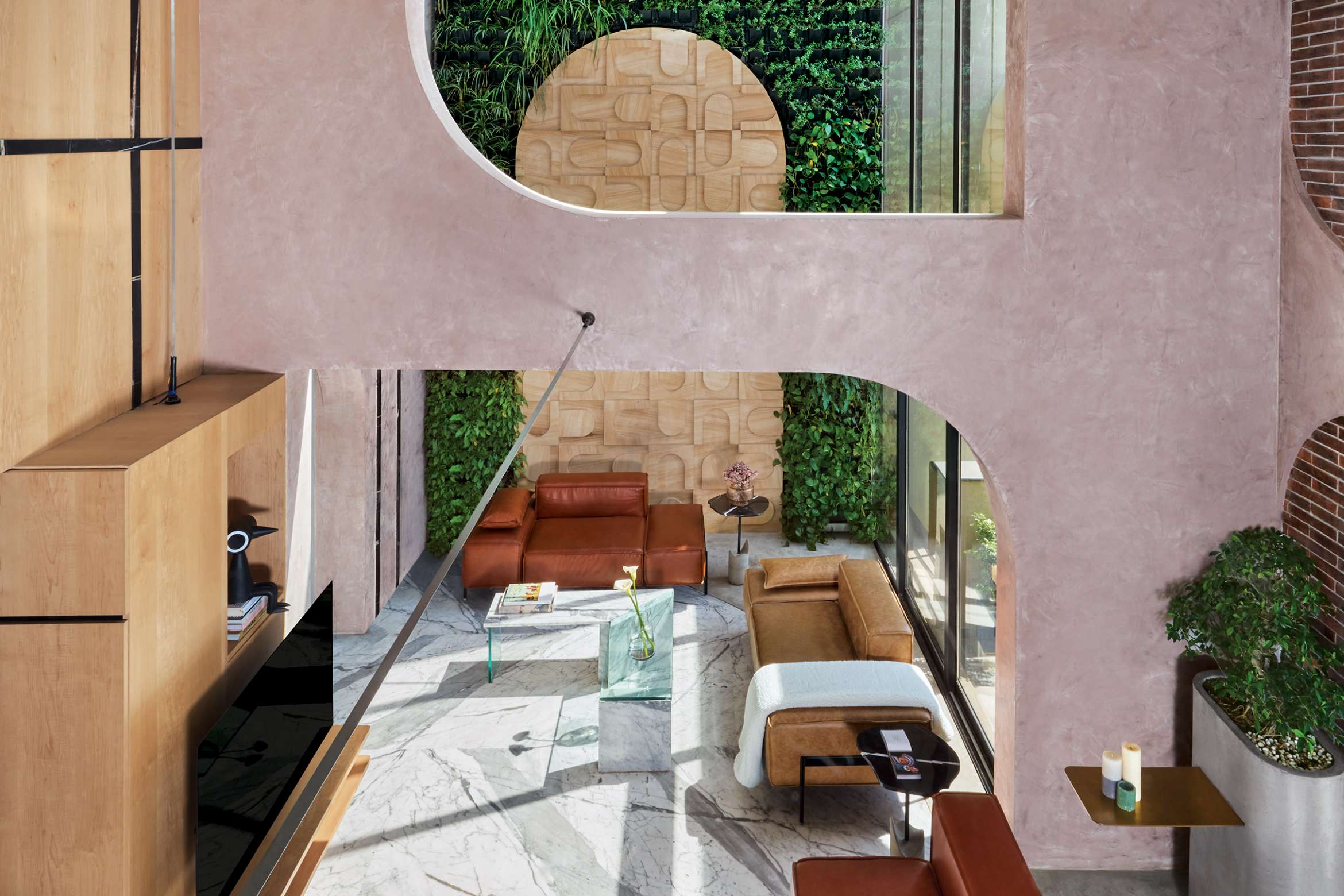Situated in Gurugram in the northern Indian state of Haryana, India, Aanandam is a residential project that has been crafted with a totally bespoke design approach. Blending contemporary luxury with organic forms, the interior of this penthouse has been completely re-designed for a family of five and their busy urban lifestyle.
The meaning of Aanandam in Sanskrit (according to the Sanskrit Heritage Dictionary) is joy, happiness and pleasure and this home has been aptly named as every room and space is dedicated to ultimate comfort, aesthetic enjoyment and sensory satisfaction.
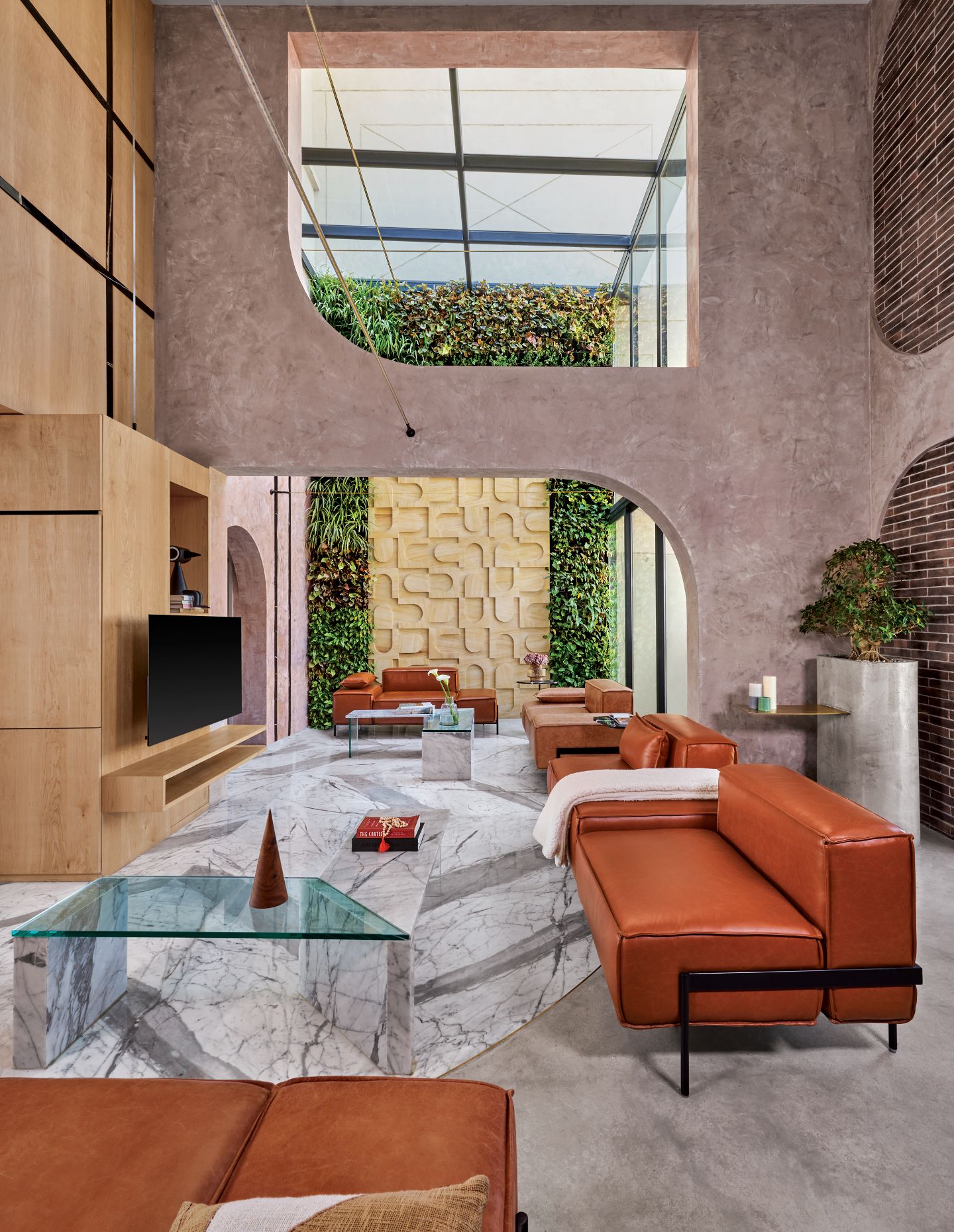
The original spatial layout of the interior comprised five bedrooms, however, these have been transformed into three expansive suites with spacious bathrooms as well as an additional guest room.
Working within the confines of the original and existing structure, Principal architect and founder, Logic Design + Build and lead on the project, Anuj Kapoor and his team, have navigated the challenges and re-worked the interior to optimise the efficiency of the floorplan and increase facilities.
With a floor area of 446-square-metres (4800-square-feet), Aanandam is substantial, and as a penthouse situated at the very top of the building, there are wonderful views of the surrounding urban landscape that complement the interior design.
Related: Multigenerational living with a hint of Vastu Shastra
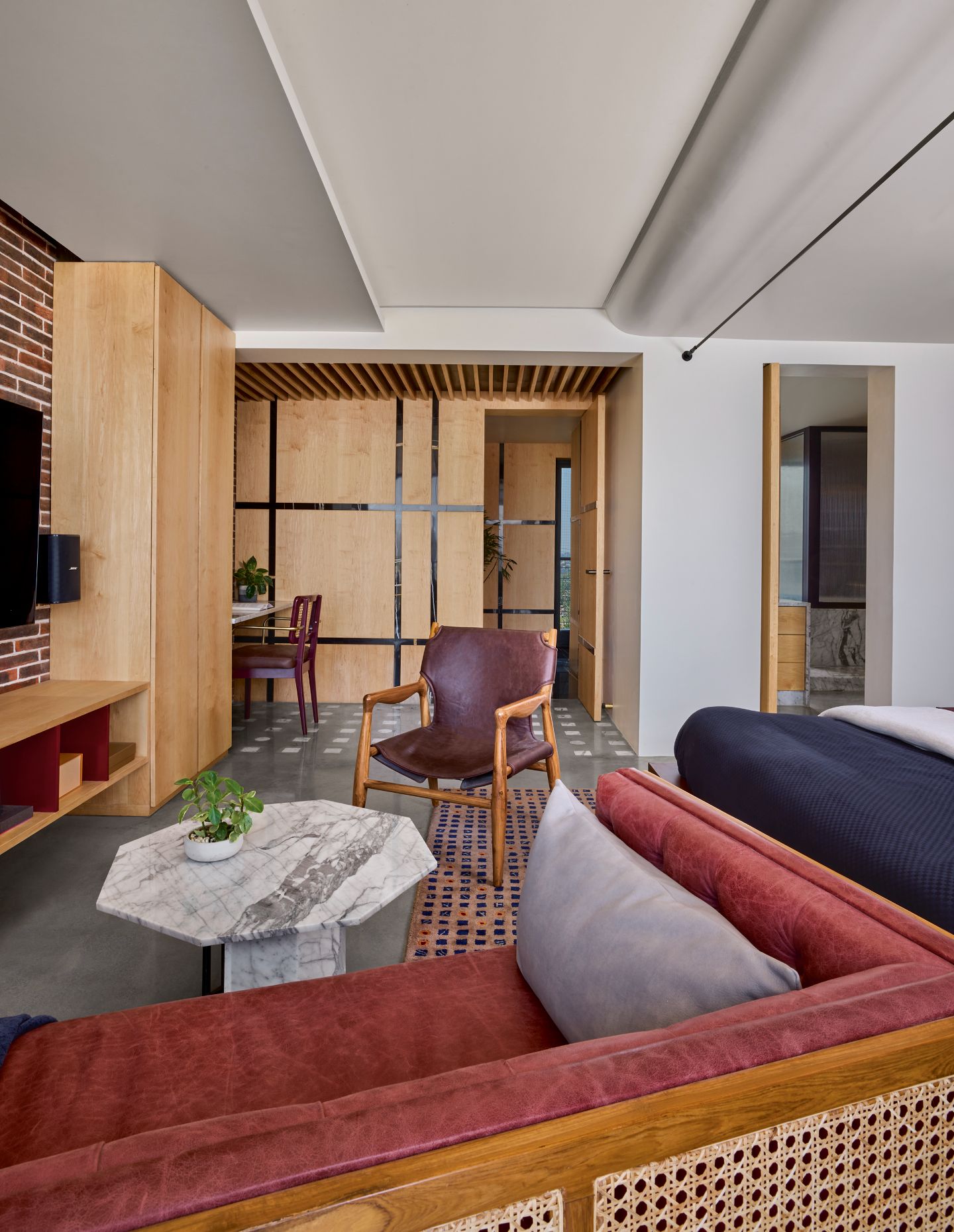
Inside, Kapoor has reconfigured the staircase and extended the upper floor to provide more space. A skylight has been introduced over the veranda and this brings the outdoors inside.
The design incorporates raw materials such as concrete on the walls and in the flooring, exposed brickwork, Maple timber, metal and lime plaster finished with wax, and these are juxtaposed with the refinement of marble, glass and brass accents.
Frameless pivot doors with Olivari door handles open to spaces that feature stone inlays and stitching detailing and the majority of the custom-designed furniture groupings were crafted in-house. To ensure energy efficiency, triple-glazed laminated glass has been utilised and a VRV system have also been incorporated into the design.
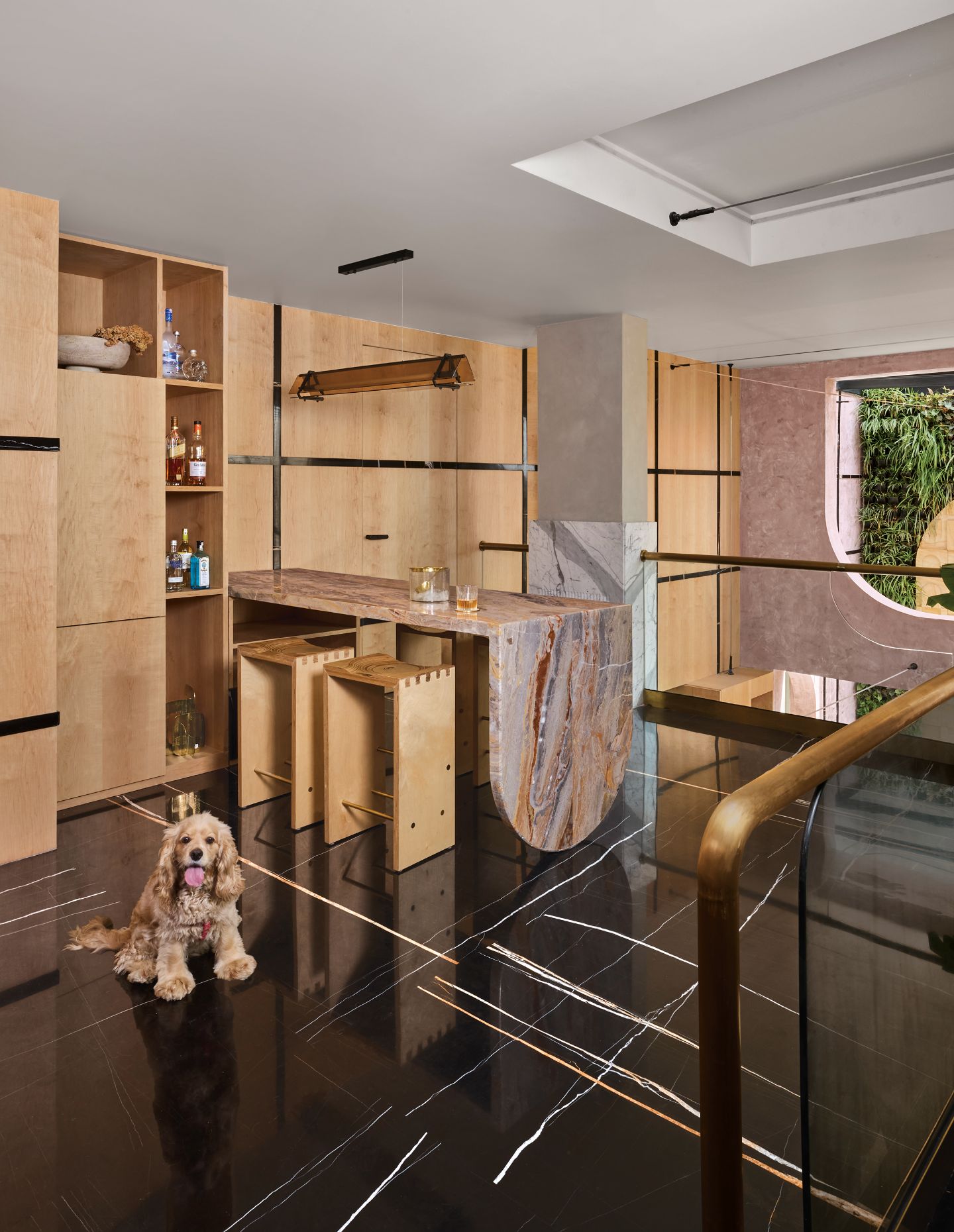
The heart of the residence is the living area where a double-height garden and stone feature wall creates a place of relaxation as well as a space to gather for family and friends. The triple-glazed laminated glass envelope with a full skylight creates an interplay of light and shadow and provides a generosity of space as well as abundant natural light.
The fully automated home also offers the residents complete control over lighting, switches and HVAC allowing them to program the function of each switch.
While this is a home amid an urban metropolis, the design ensures that once through the entrance doorway, Aanandam becomes a place of comfort and respite beautifully expressed through the interior design.
Founded in 2016, Logic Design + Build specialises in projects that encompass the sectors of lifestyle, work, community and health. The practice designs personalised spatial experiences that transcend the ordinary and enhance the quality of life.
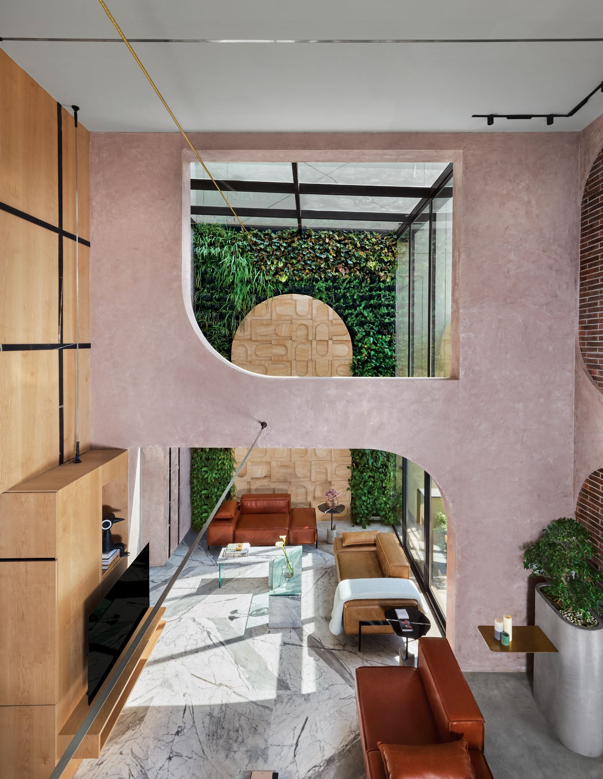
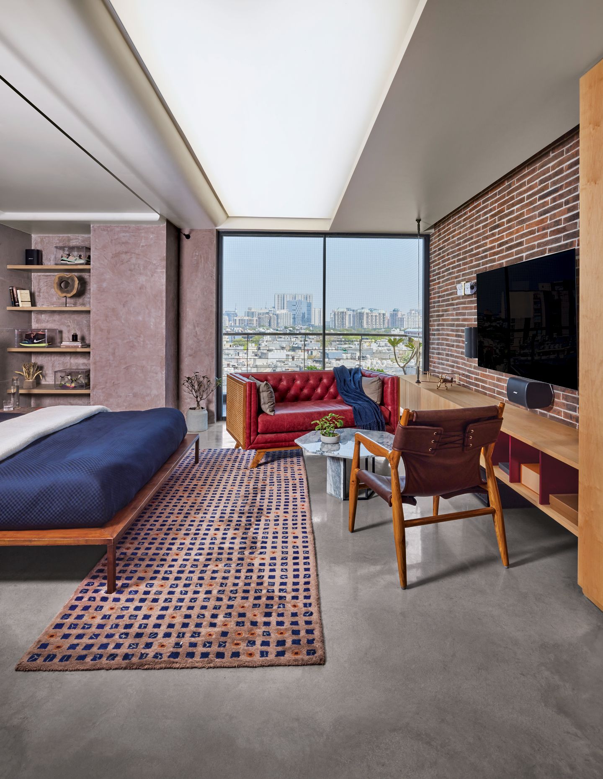
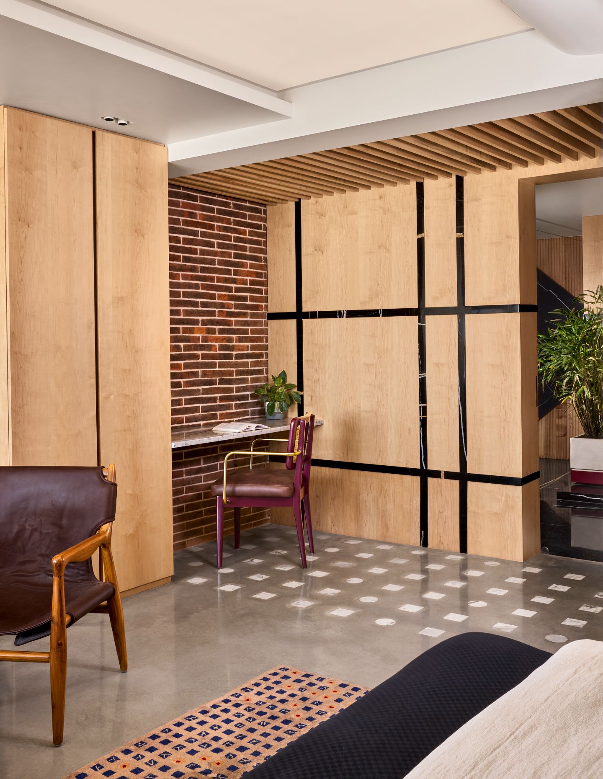
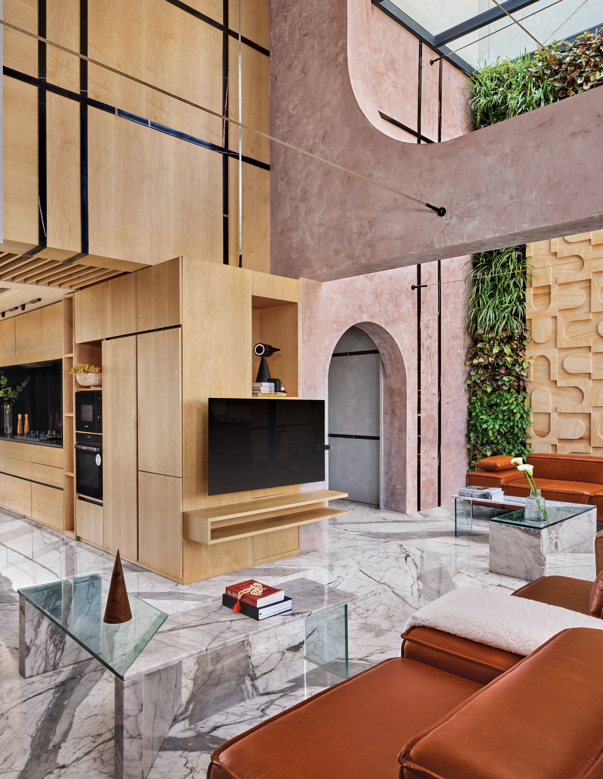
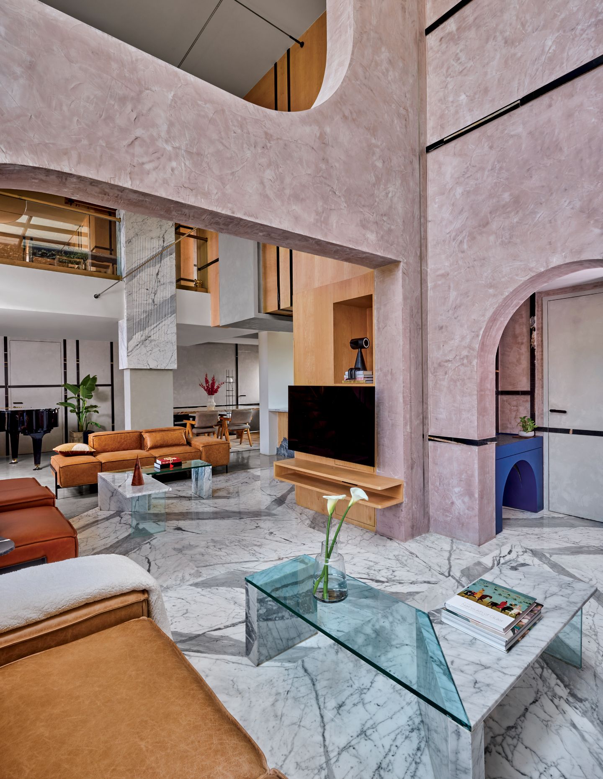
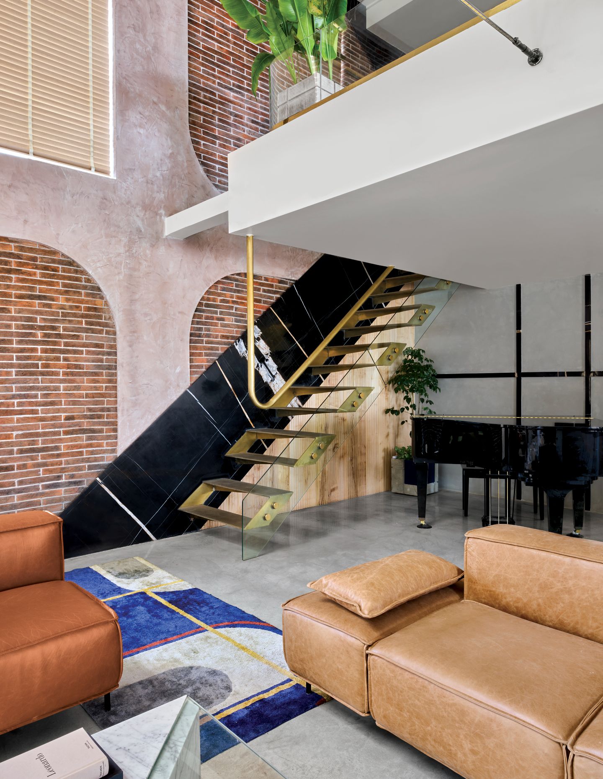
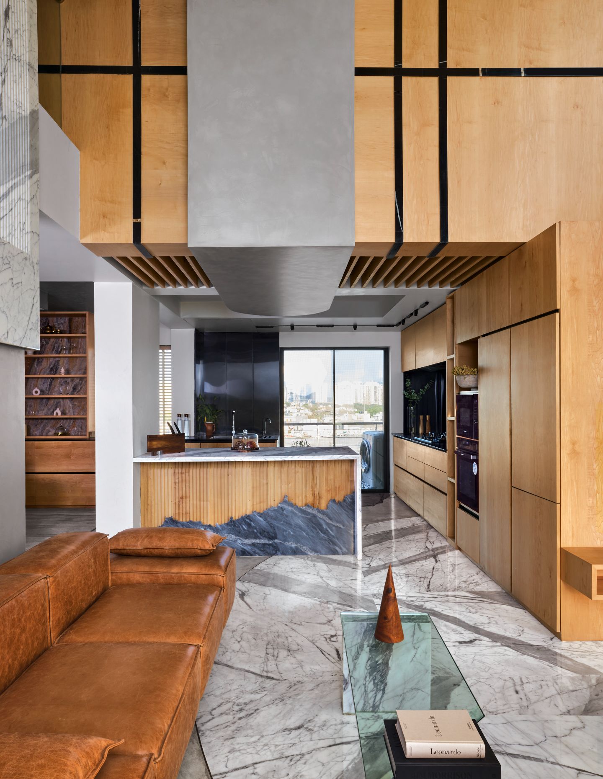
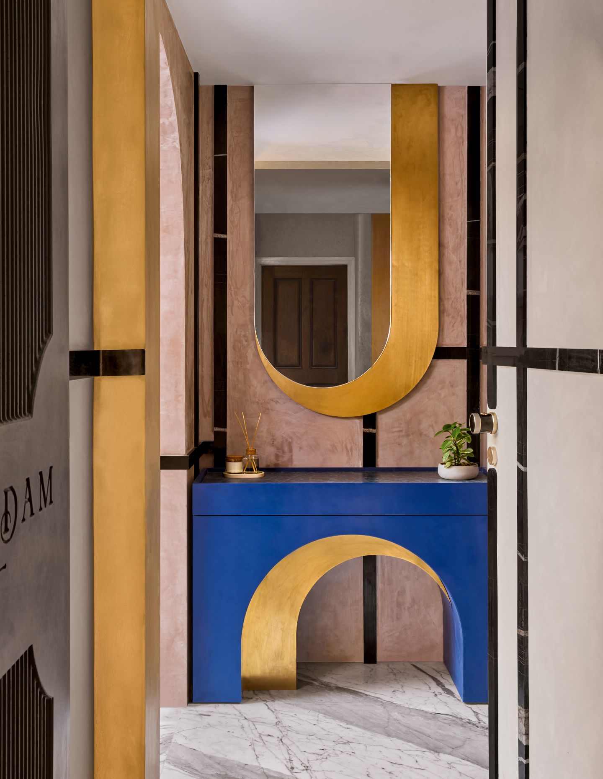
Next up: Aesthetic experience with a touch of the metaphysical with DOK Design

