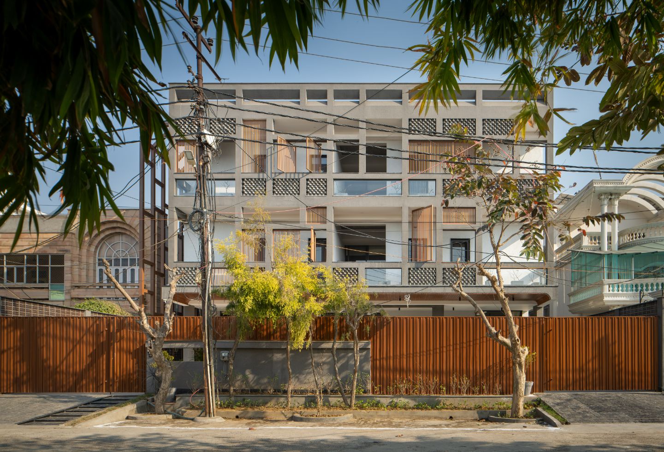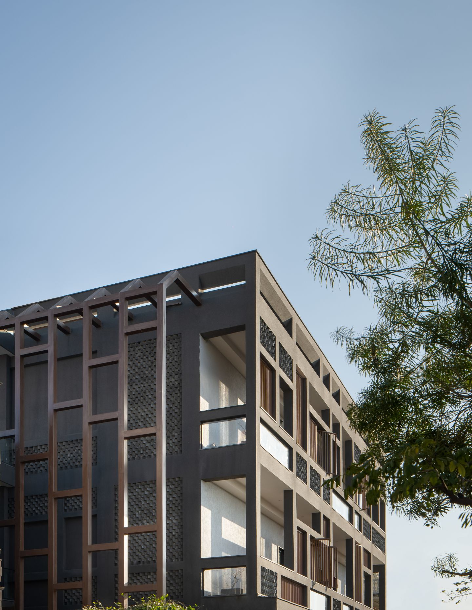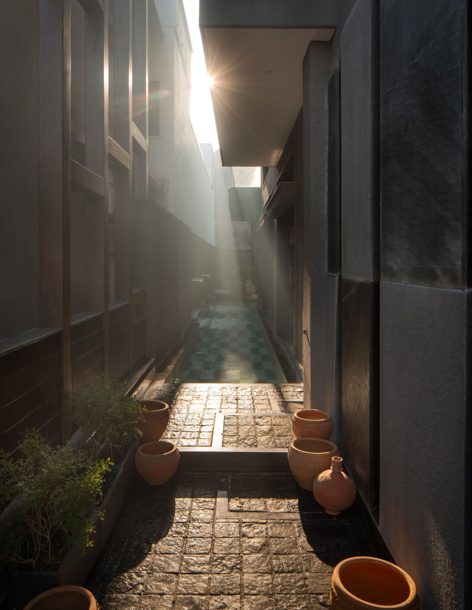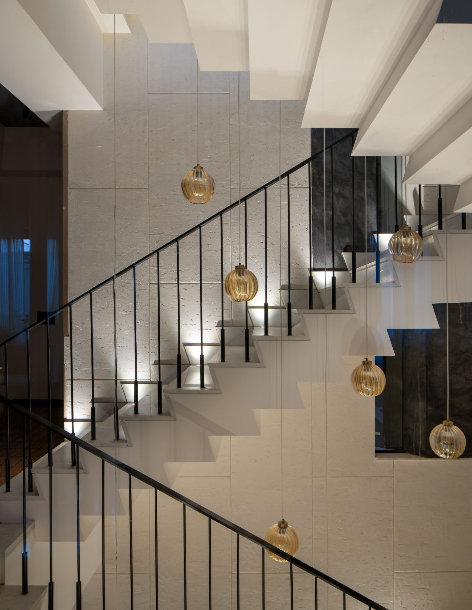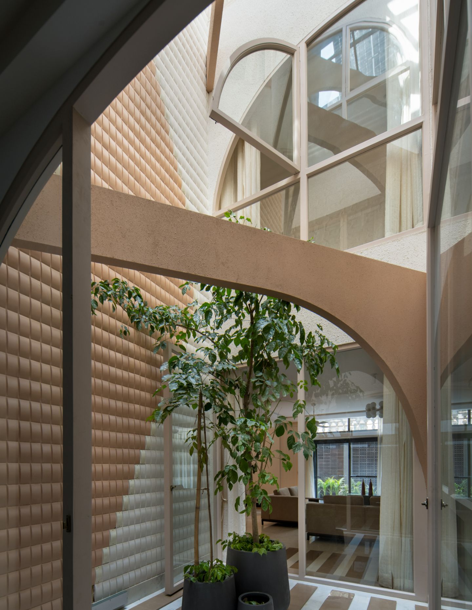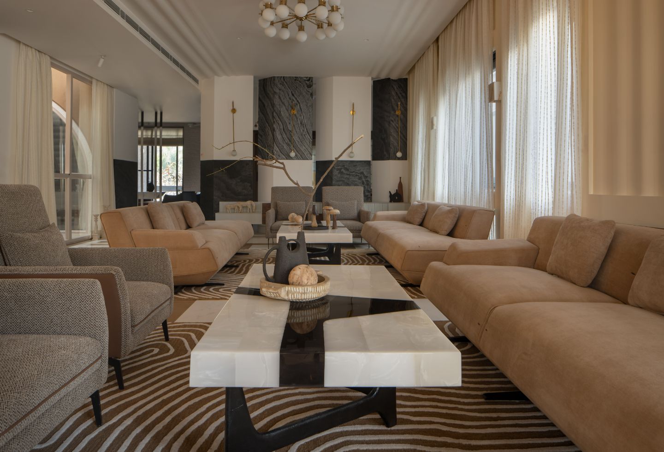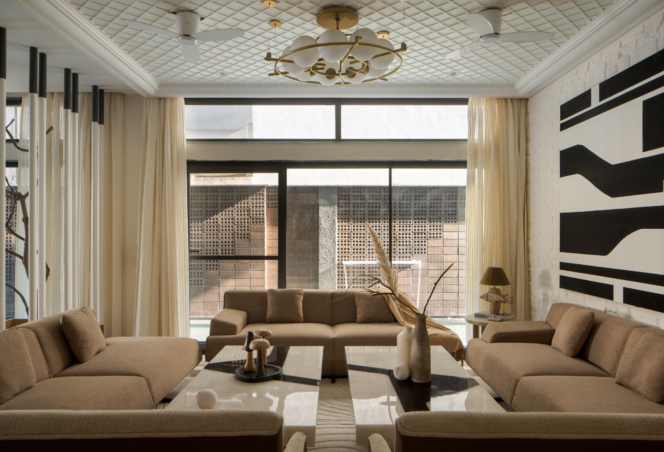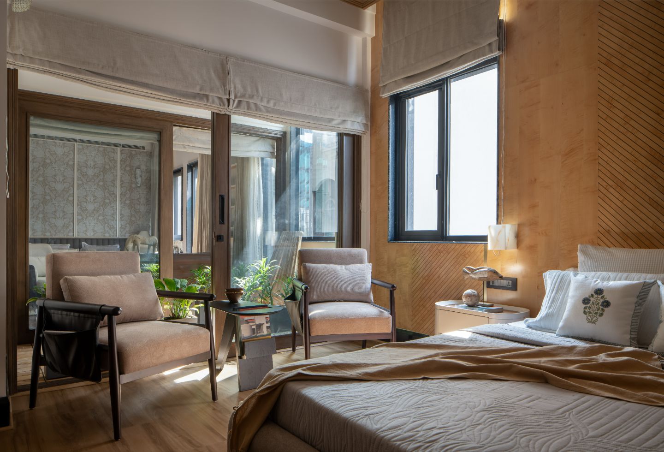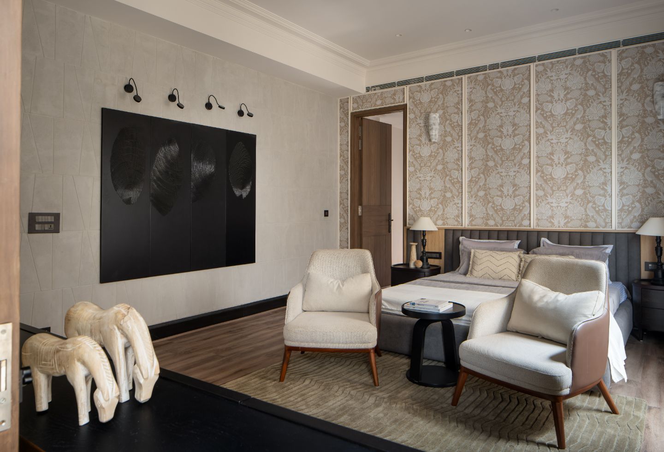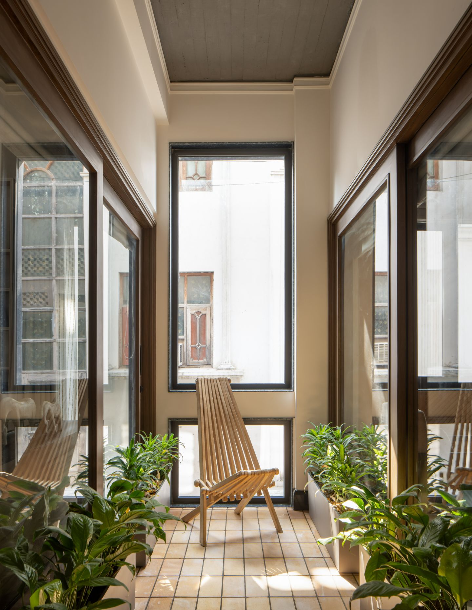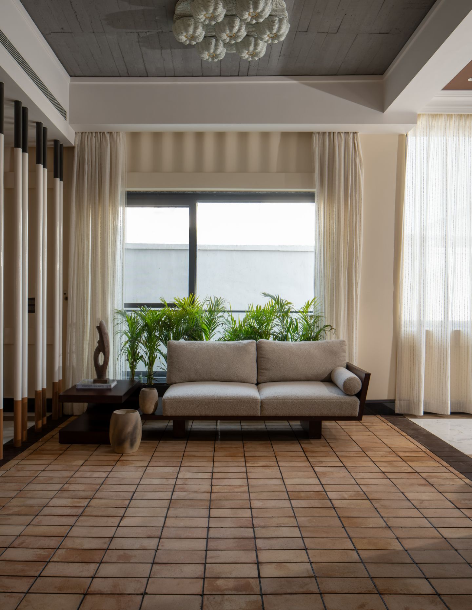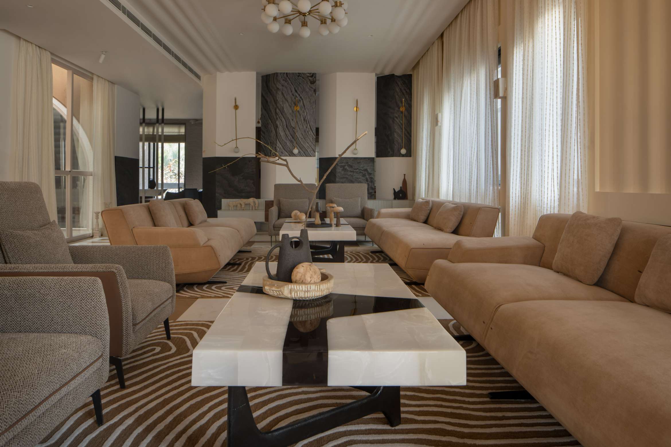As a haven from the outside world, The Urban Oasis by SIAN Architects protects the residents and offers them so much more than mere shelter. The residence is located in Hapur, Uttar Pradesh, some 60 kilometres east of New Delhi, India and has been designed specifically for people and place.
With a site area of 836 square metres (9000 square feet) and built-up space of 1394 square metres (15,000 square feet), this is a substantial home for a multi-generational family of three brothers. Within the home there are three levels with kitchens, living and dining areas functioning as individual units. Along with the many public areas, there are eleven bedrooms for family and guests, and these are spread across the ground, first and second levels.
The design of The Urban Oasis makes a strong, almost industrial statement and leads on the project, Deepanshu Arneja and Surbhi Singhal principals of SIAN Architects and their team, have purposely created a design that looks inwards, as opposed to the more traditional outward looking concept.
Taking into account the heavy pollution in the area, along with a severe monkey menace, the building has been conceived much like a coconut, with a hard shell outside and a softer interior. The grid motif on the exterior façade allows sunlight and fresh air to permeate the home and so creates another world and microclimate within.
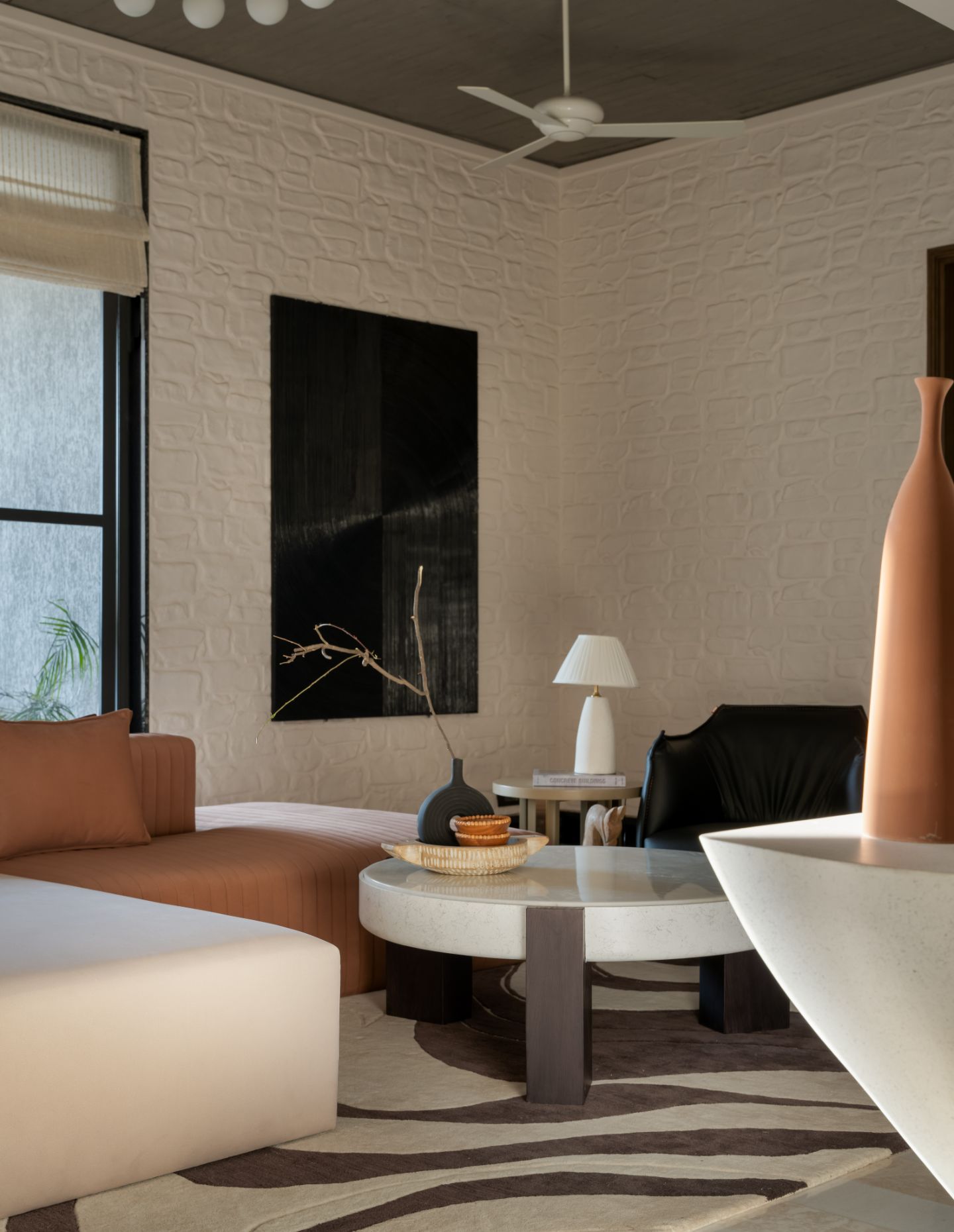
The monumental entrance is flanked by 40-foot metal columns with beige-coloured ash bricks set into dark raw concrete. A luxurious bench has been positioned next to a planter and the giant plant reaches to the ceiling. Mirrors have been used to great effect and add grandeur to the dramatic space.
The design of the home has been driven by Vastu Shastra, (the Hindu principles of architecture), with the spatial layout punctuated with a central courtyard, light courts and indoor gardens on the upper floors.
The heart of the home is the central courtyard that provides a seamless visual connection to surrounding common areas, while on the upper floors, private spaces open up to shared indoor gardens that blur the boundaries between the inside and outside. Private courtyards with customised bricks and arched glazing surrounds act as hubs for the family and help foster connection.
In addition to the standard living and sleeping areas, the home includes an impressive view pavilion that overlooks a body of water. This is the place for the family to gather as well as friends and guests.
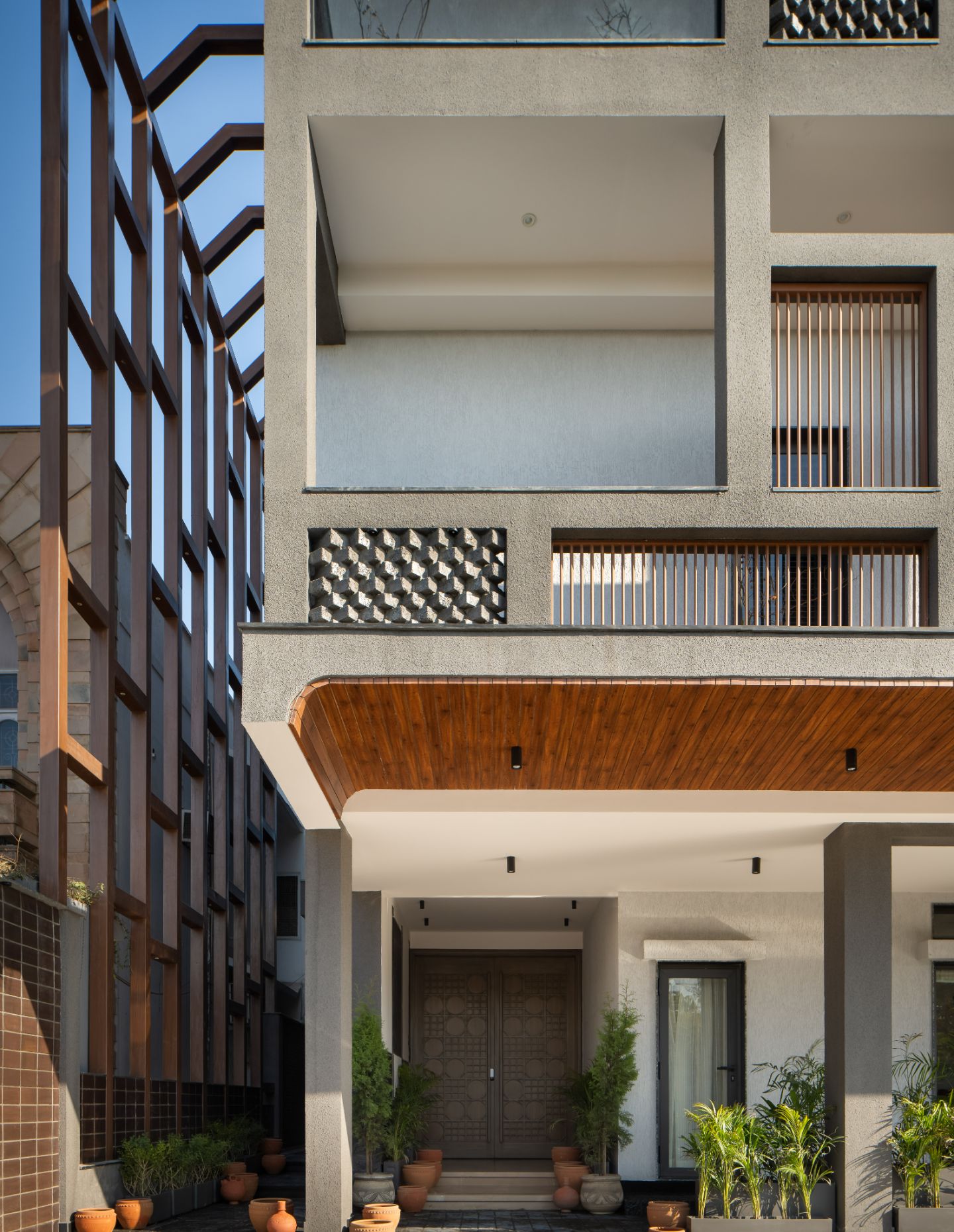
The body of water is fuelled by an ecologically sustainable source and is strategically placed to promote a west to east breeze through the house, that in turn cools the structure. Native evergreen plants that require minimal maintenance and water have been included in the garden landscaping.
The interior has been designed for maximum natural light with minimal walls and barriers that elongate spaces and promote visual continuity. There are large, glazed panels throughout the home and this creates a light-filled interior that enhances the already generous spaces.
The aesthetic within is minimal with a grey, cream and earthy colour palette. Materiality such as the Indian marble flooring, reflects the pattern of the exterior façade but also cools the interior, and, along with bricks, they create a narrative of the refined juxtaposed with the rugged.
Local craftspeople were employed on the build and this helped support the local economy. Much of the furniture was created on-site, rugs were woven by local artisans, wall art was conceived and executed in-situ, as was much of the authentic detailing. The soft furnishings were sourced from the client’s cotton enterprise, while the bells in the prayer rooms are hand-painted by local women.
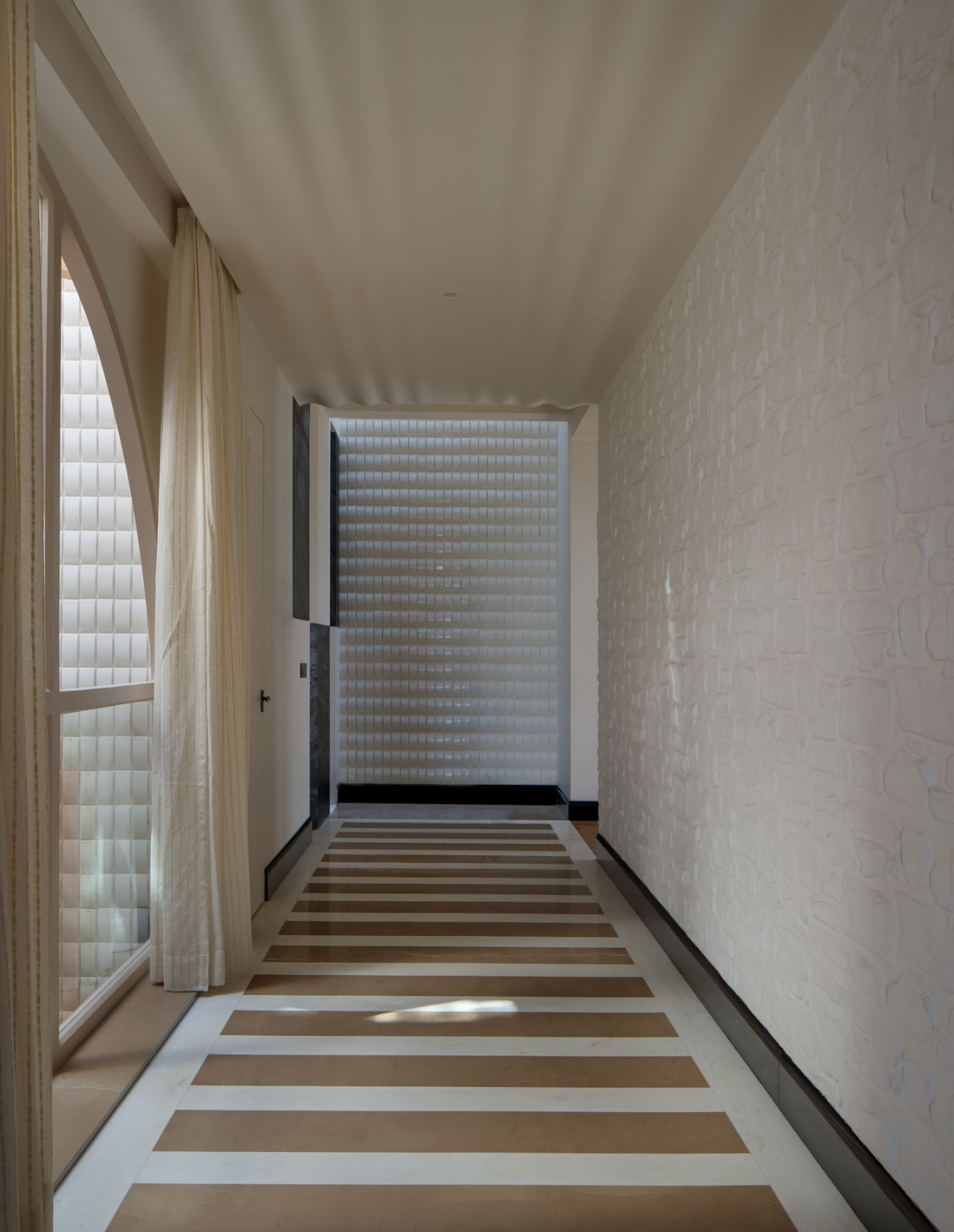
SIAN Architects was founded in Delhi, India in 2018 by Surbhi Singhal and Deepanshu Arneja. The ethos of the practice is to bridge art and engineering through architecture. As the studio redefines an architectural approach to its projects through authenticity, interdisciplinary synergy and collective innovation, its work reflects these ideas by pushing boundaries and exploring new approaches to design.
With a sensitive interpretation of residential design that is appropriate for the client and the surrounding landscape, The Urban Oasis is just that – a place of respite that offers sanctuary from the world outside.
The pared-back and comfortable interior creates a world in which a family can connect, concurrently providing all amenity for contemporary living. SIAN Architects has conceived a thoughtful and layered yet dynamic design for its client. In this project, the bar is set high for architecture and design that responds to people and place and embraces family. This is a home for the young and the elderly, the individual or the group and pays deference to the past, the present and the future.
