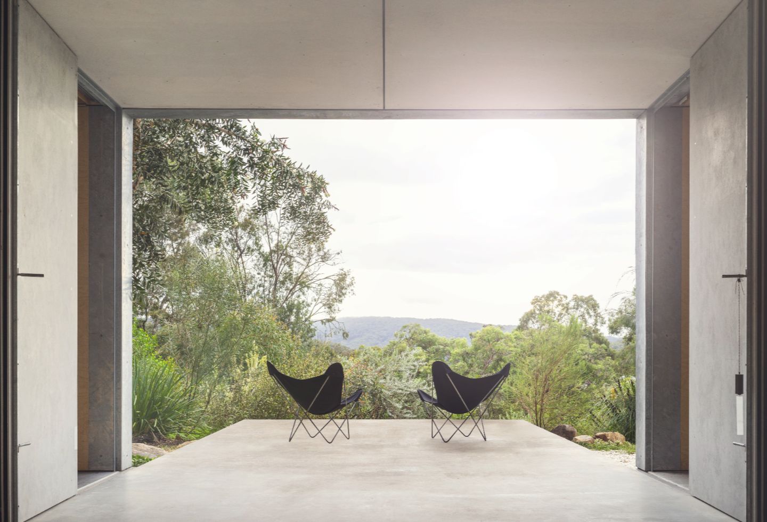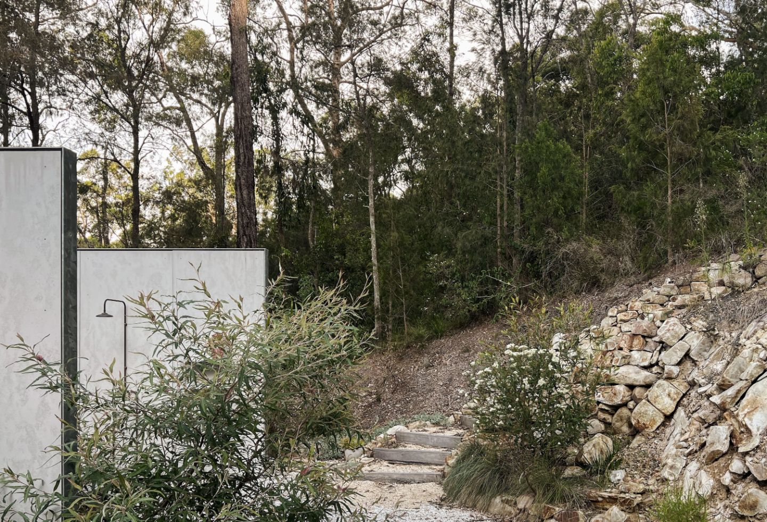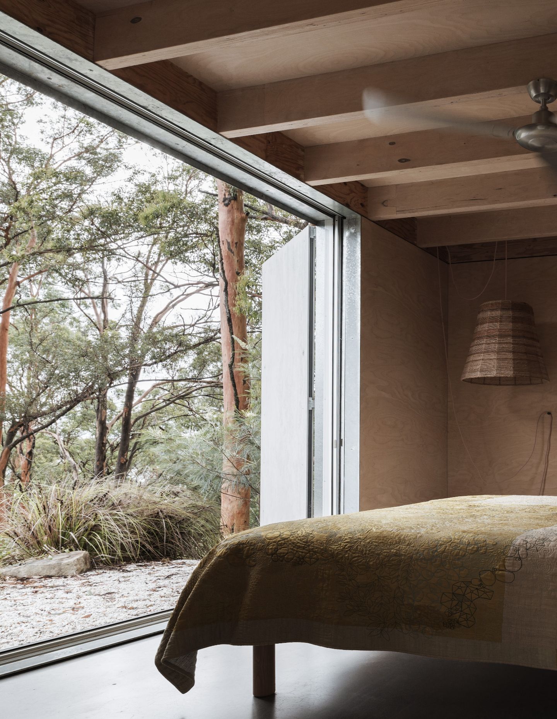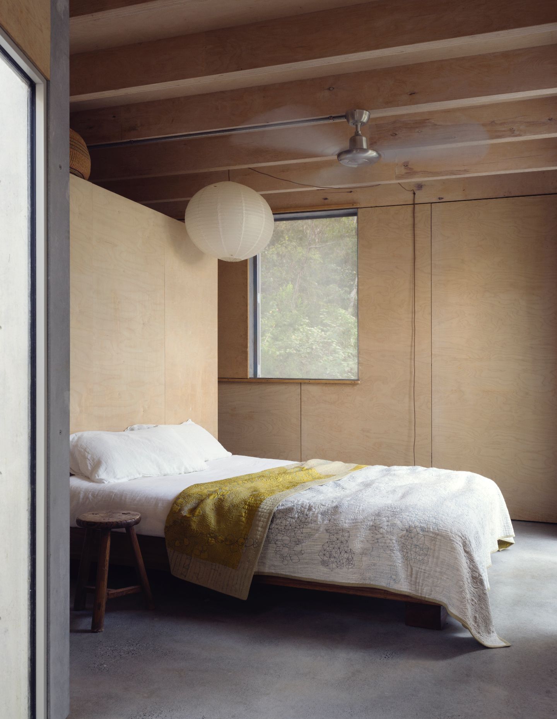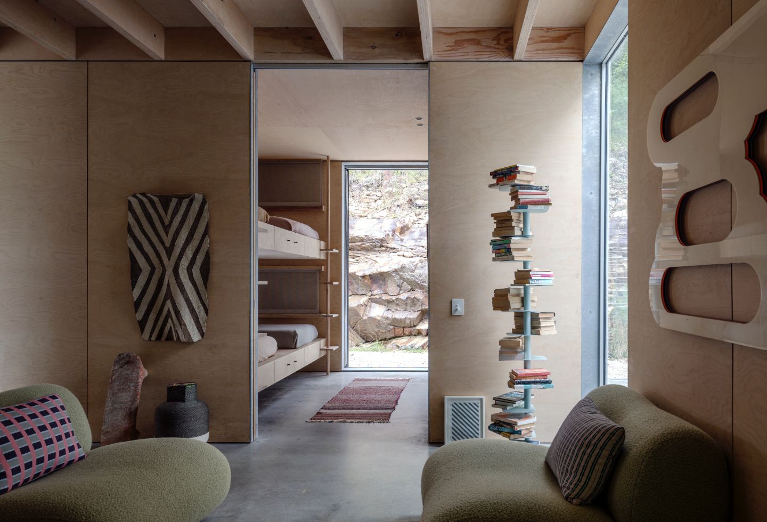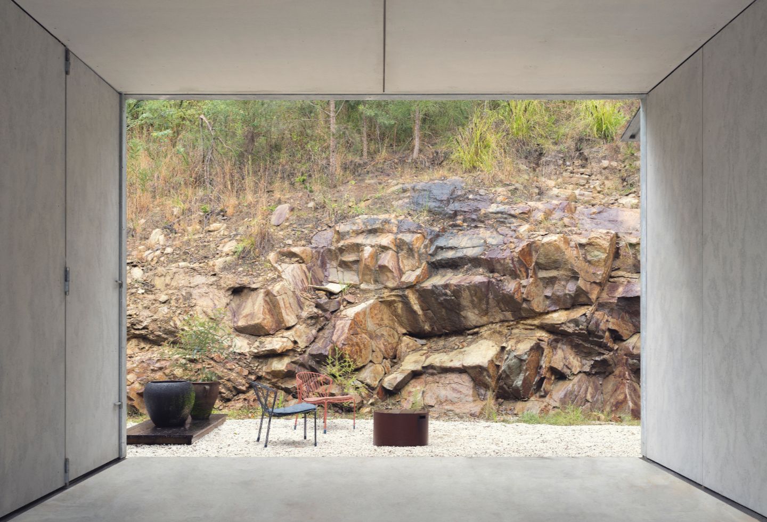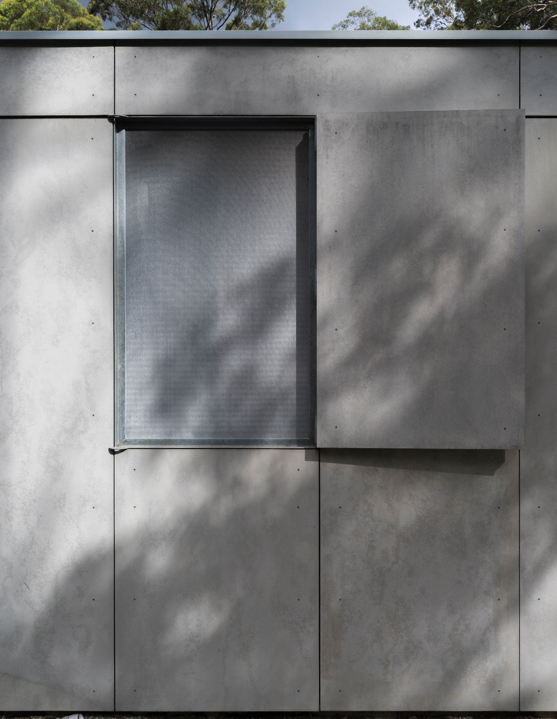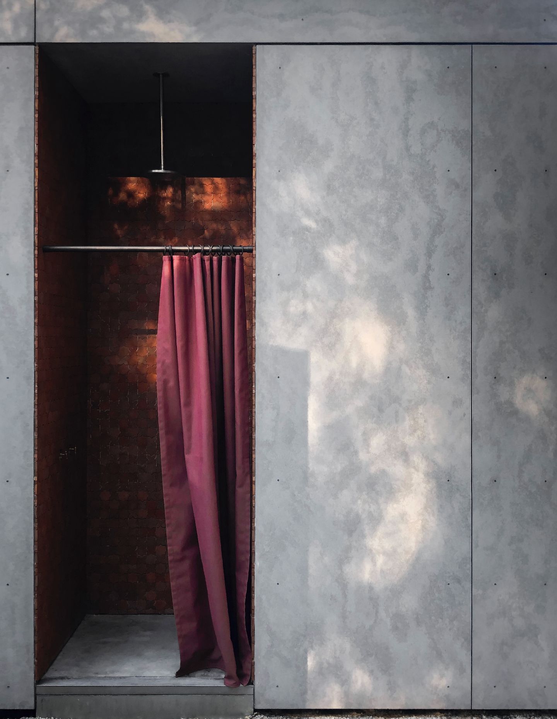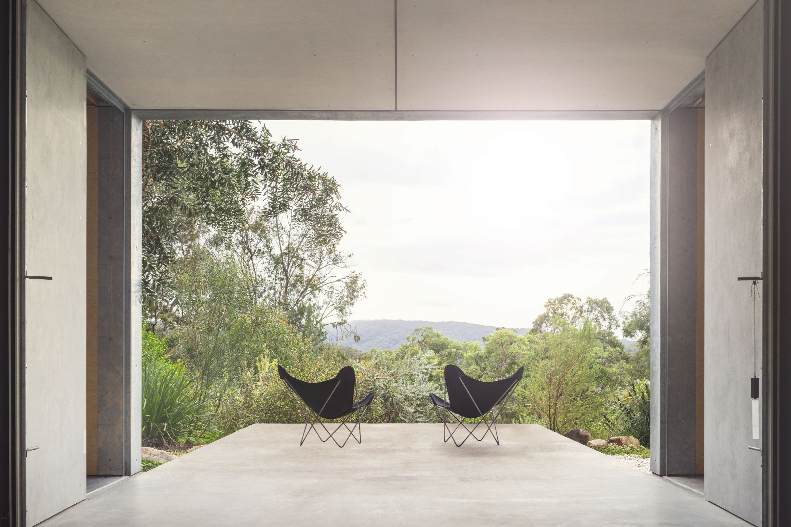Coast, lake and forest: these are the essential natural characteristics of the rather magical site that JGDW had to work with in designing Amongst the Eucalypts. It’s a long way from urban questions of density in Sydney or Melbourne, but it confronts another defining issue for housing in Australia – connecting with the landscape and, more specifically, dealing with the spectre of bushfires.
“The clients didn’t want to impose on the landscape – they wanted a house that invited them to dwell more deeply within it,” says Jason Gibney. “It was their commitment to preserving the native landscape that inspired us to rethink what’s possible in bushfire-prone environments. The result is a sense of lightness and suspension, a profound connection to place: goannas wander past, waterfalls rush by and the canopy reveals itself through shifting viewpoints. More than a place of shelter, the house balances openness and refuge, lightness and permanence. It teaches us that we do not have to compromise when choosing to live amongst the eucalypts.”
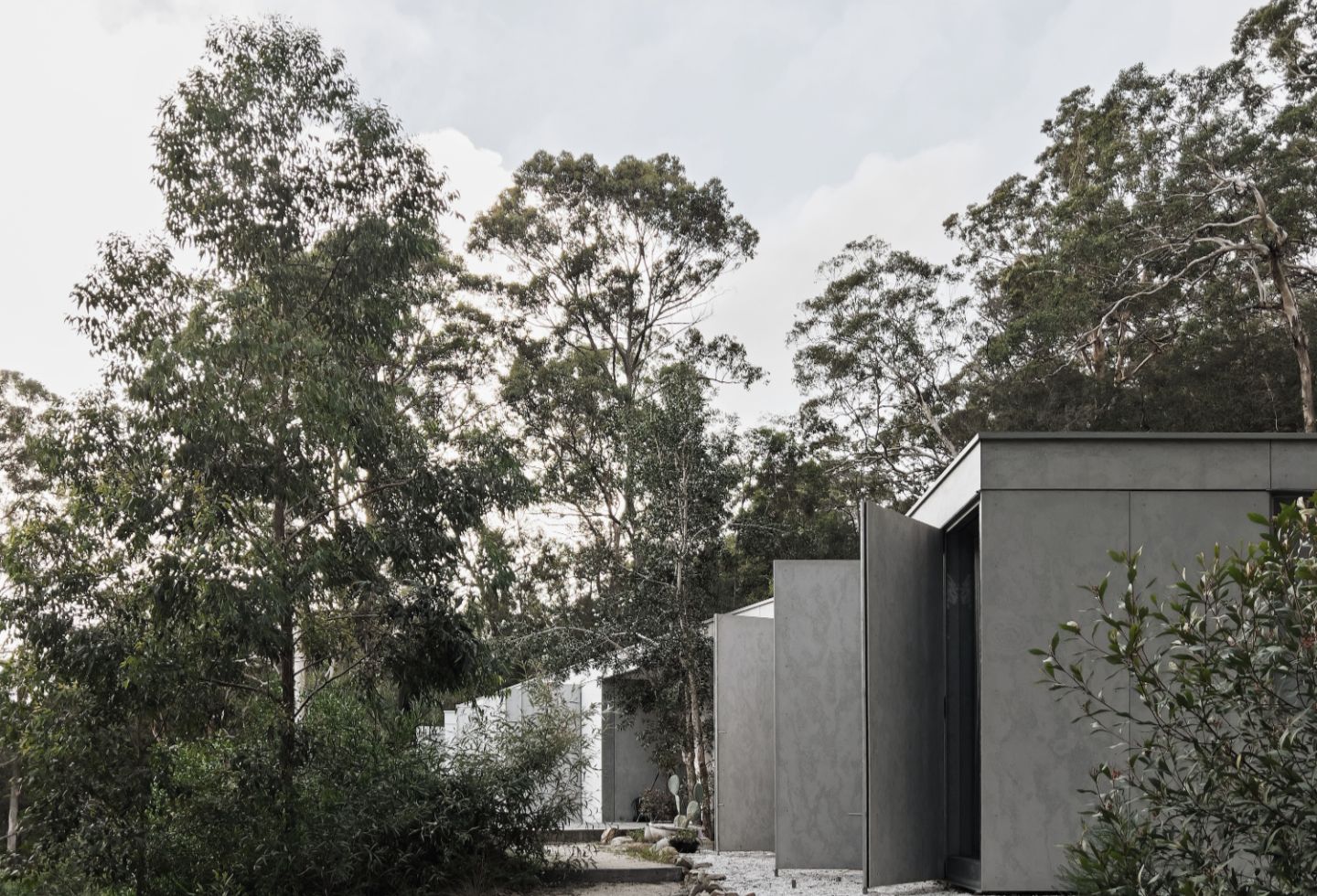
With this project, it all starts with how the house is positioned on the site. Gibney describes memories of his first visit to what was an uncleared patch of land, noting the genuine sense of pristine bush and wildlife presence. In a sense, the story of Amongst the Eucalypts is nicely captured in the very first gesture of positioning – rather than place the house down at the lakefront like neighbouring properties, the architect decided to move up the hill.
“As you go up the hill, you lose sight of the lake,” says Gibney. “But then as you go higher and higher, it appears again – and now, it appears beyond the canopy of the trees. So, you’re halfway up the hill and you have a mature tree canopy below your eyeline, with water above. Everything changed when we got up there.”
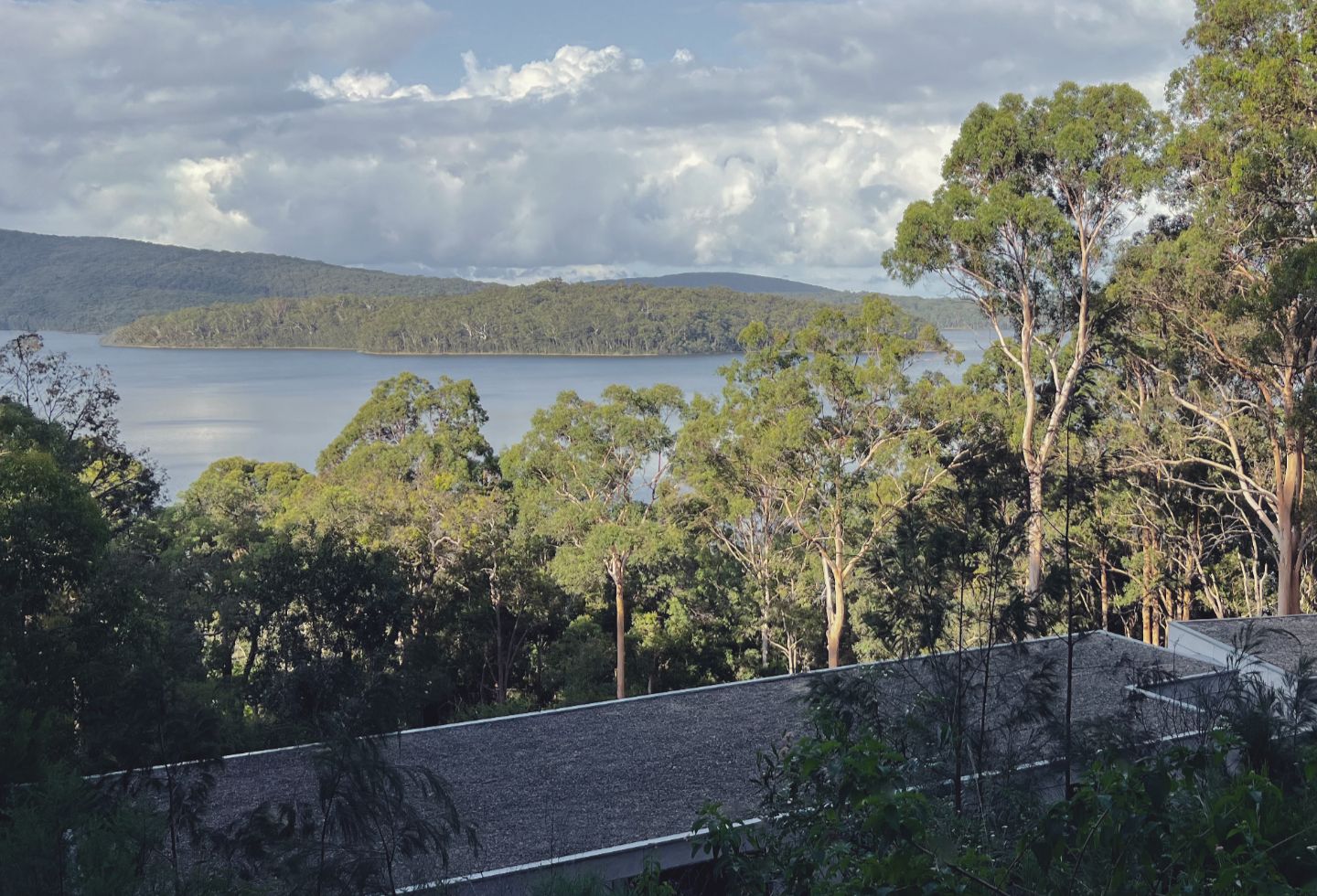
It’s a beautiful insight into how parameters and constraints – in this case, natural and in terms of access for bringing materials in construction – can shape sensitive, unexpected and site-specific solutions. Instead of going with the obvious options, such as clearing all trees and building by the lake – or, indeed, not building in a bushfire zoned area at all – JGDW has let the architecture do the hard work. The result is a unique dwelling connected to its natural surroundings.
Gibney explains the logic further: “We really started to ask the question: can we do this and not clear [the land]? Can we somehow build a house in a flame zone area and maintain as much of the natural habitat as possible?”
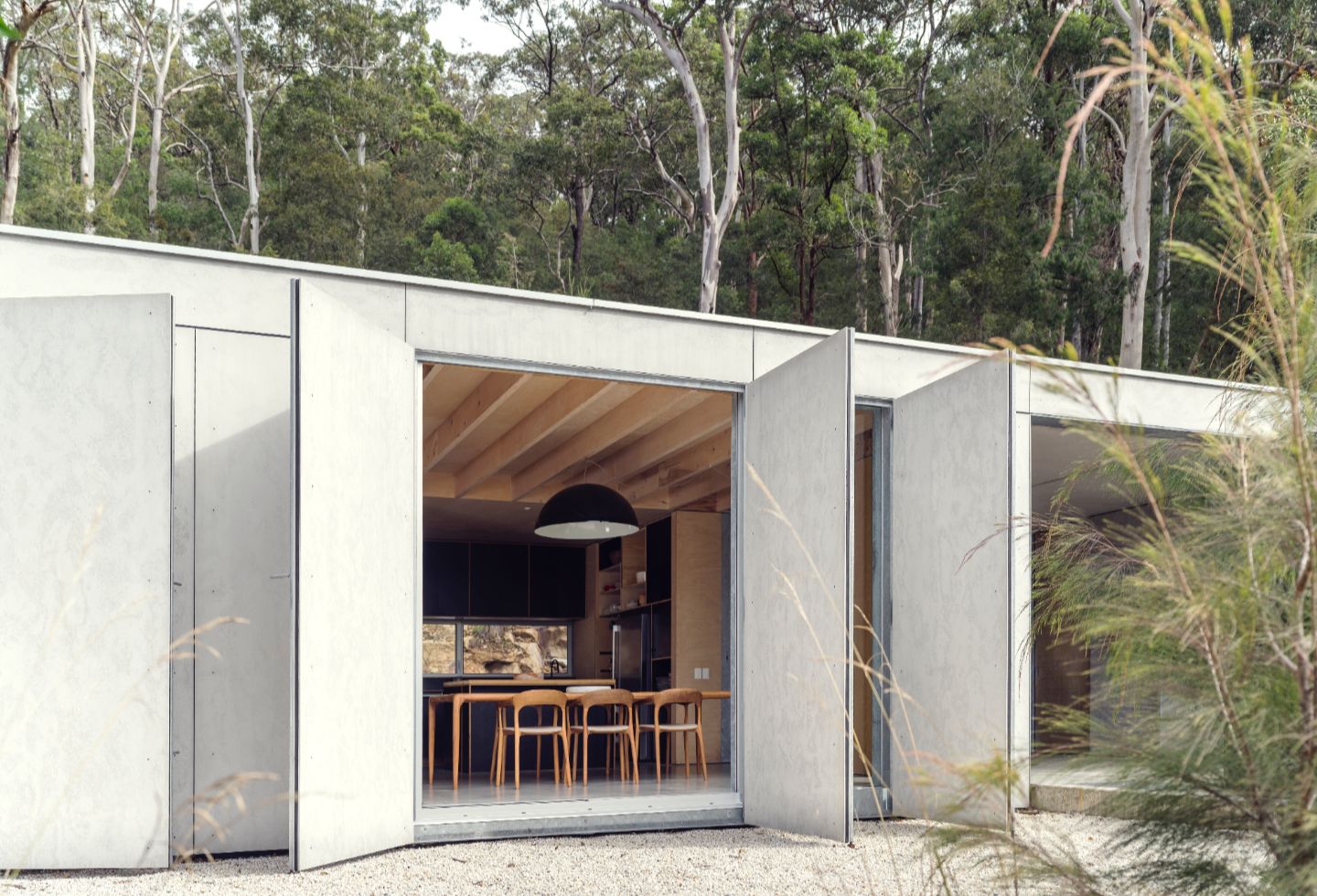
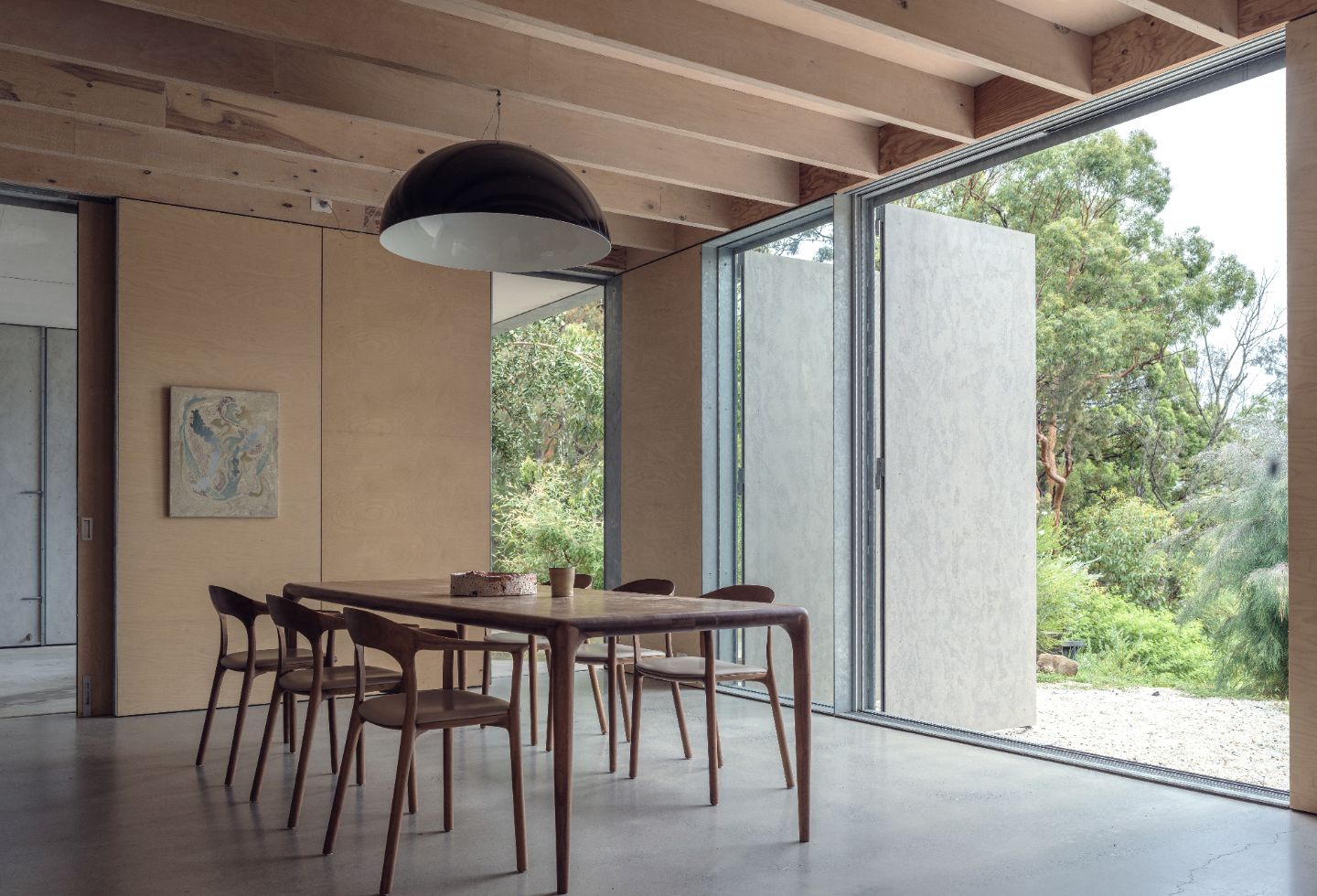
In formal terms, the house is compact and narrow. Its axis is broken up and nudged slightly in accordance with the topography of the site, with the added benefit of creating a number of peaceful outdoor nooks. Intensely private spots allowing for outdoor bathing and patches of planting now provide an intriguing counterpoint to the wider bush landscape surrounding the house.
Related: Kengo Kuma is also in the 2025 shortlist
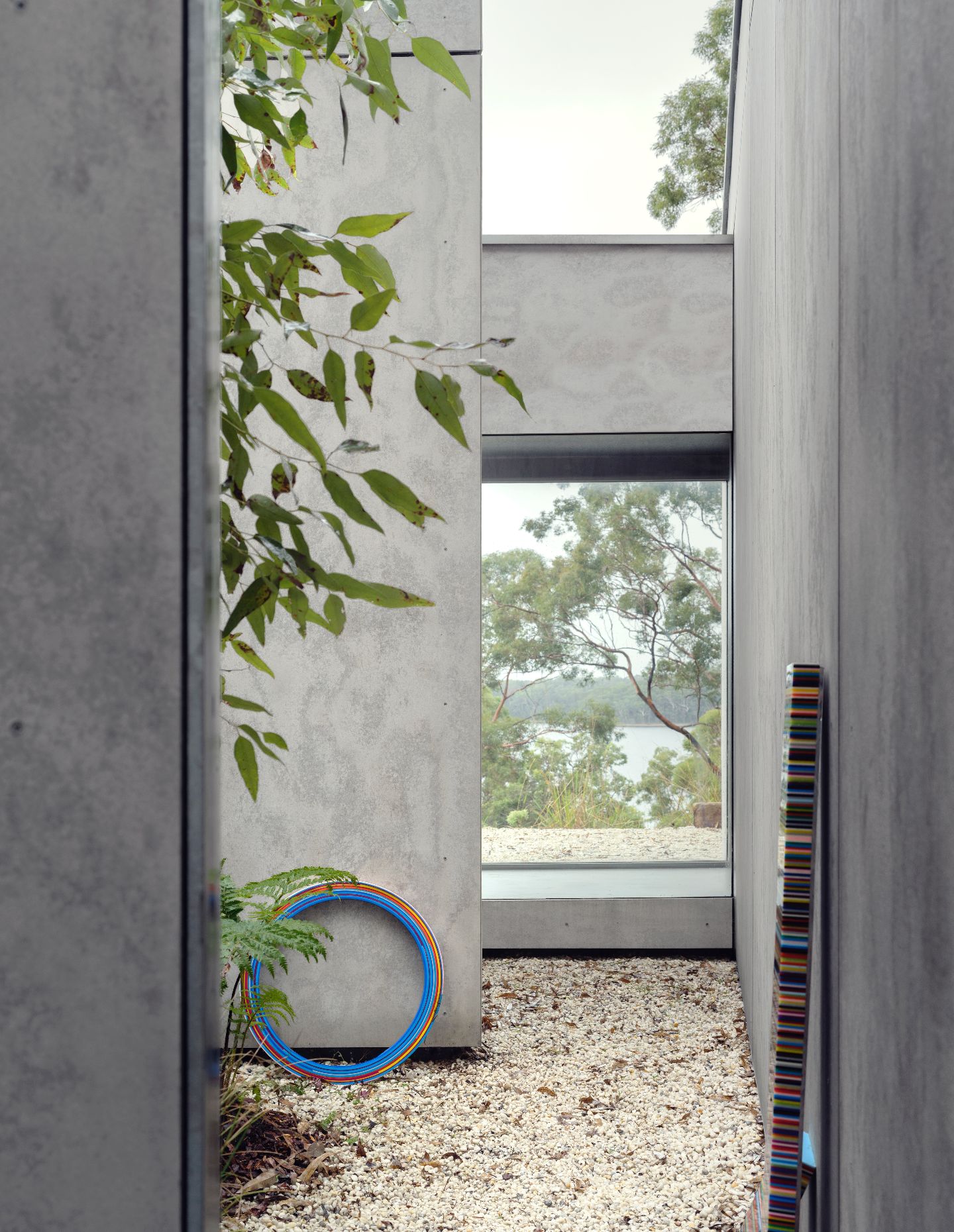
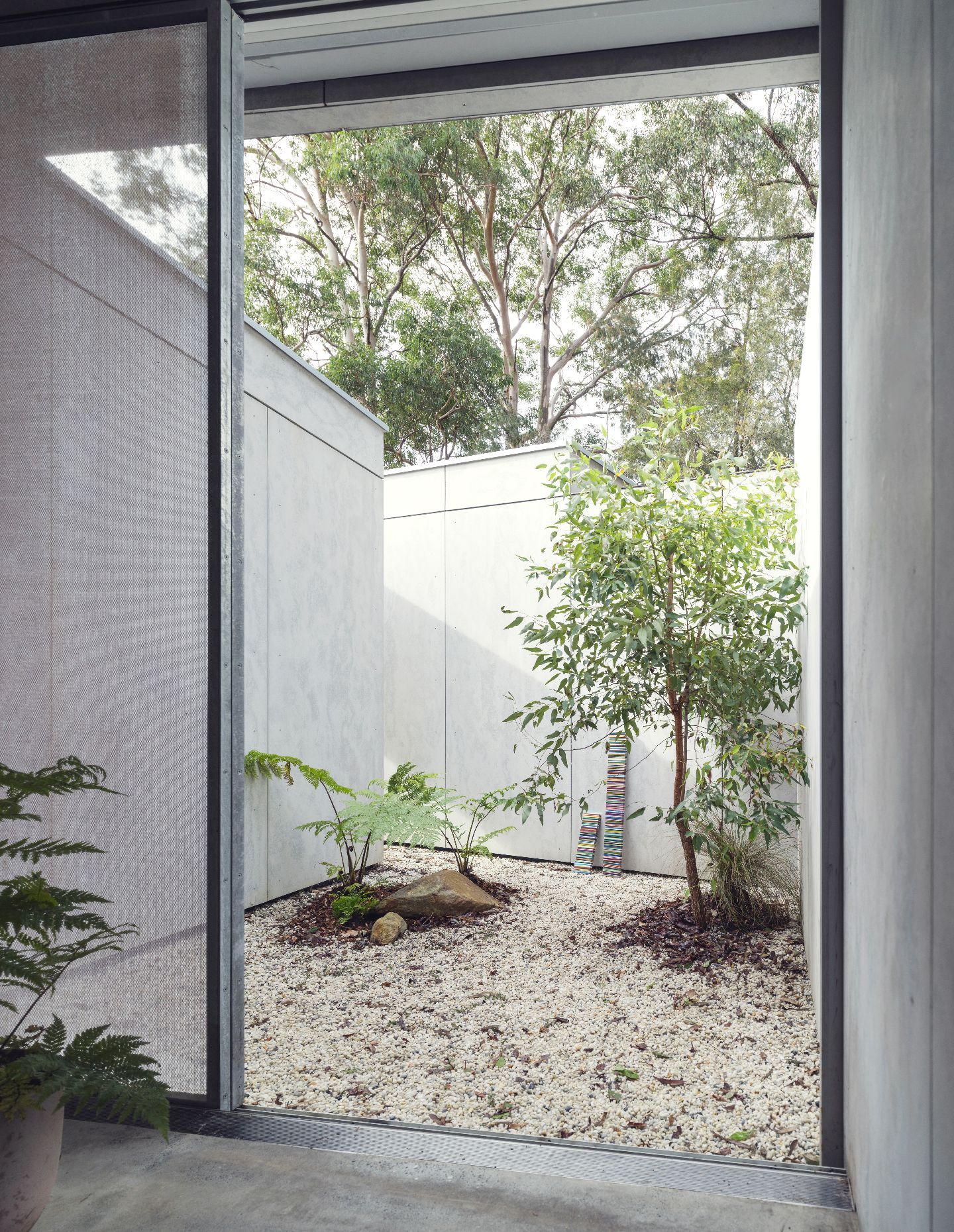
More generally, the building is designed to open up or close down as needs require. The design brings in generous natural light and breezes when opened up by way of a bespoke system of operable, pivoting façade panels. Alternatively, these panels, as well as floor-to-ceiling metal mesh shutters and screens, allow for the house to activate its protective shell. JGDW describes the delicate concrete and fibre-cement structure as having an “armoured aesthetic.”
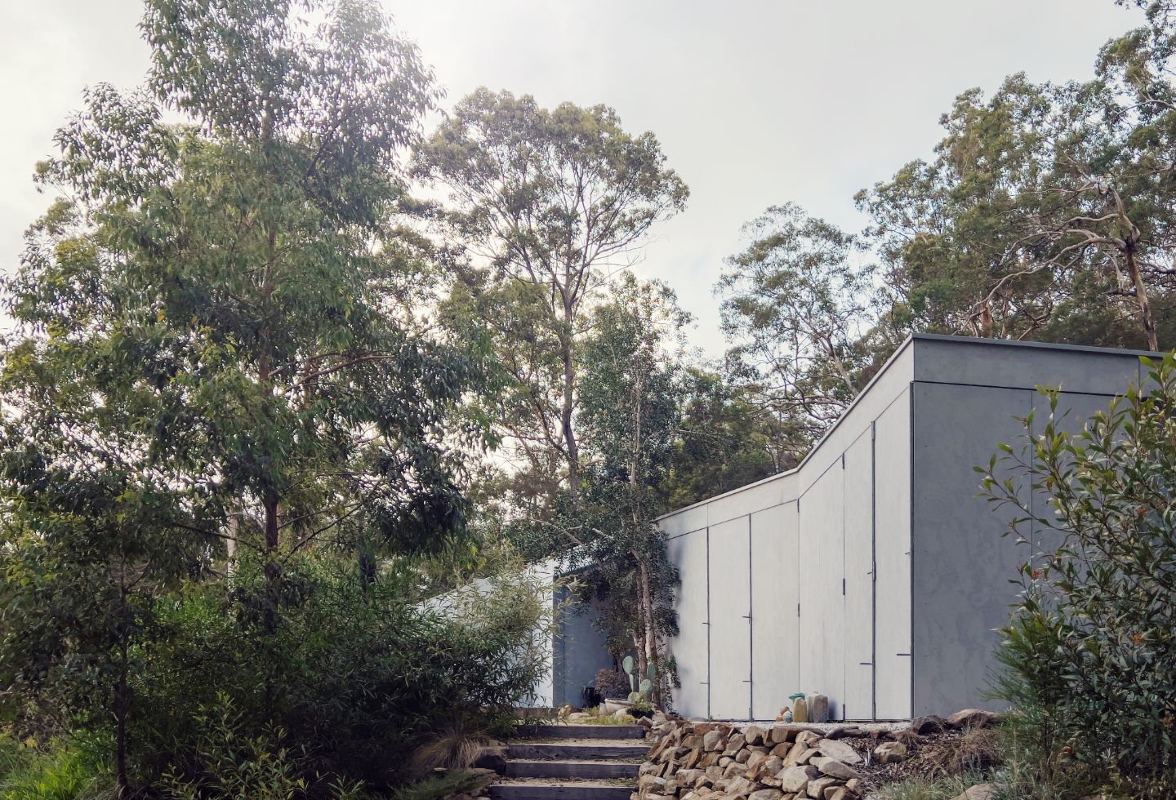
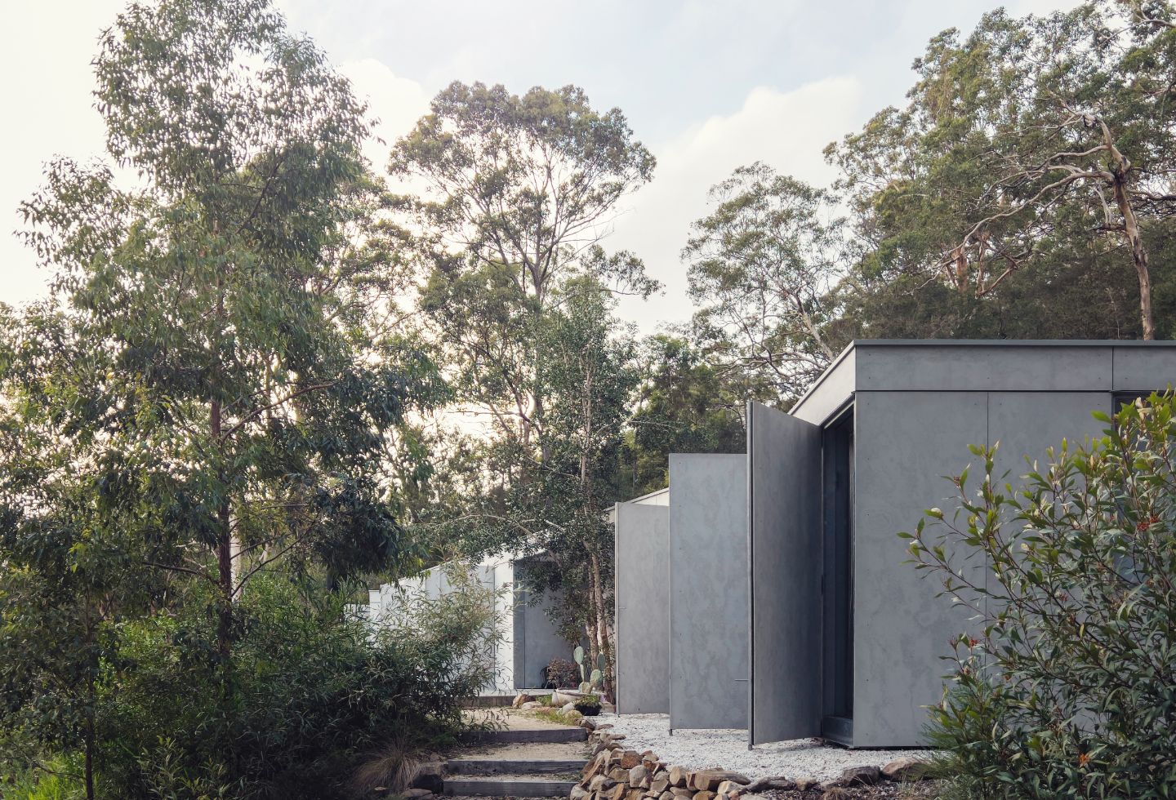
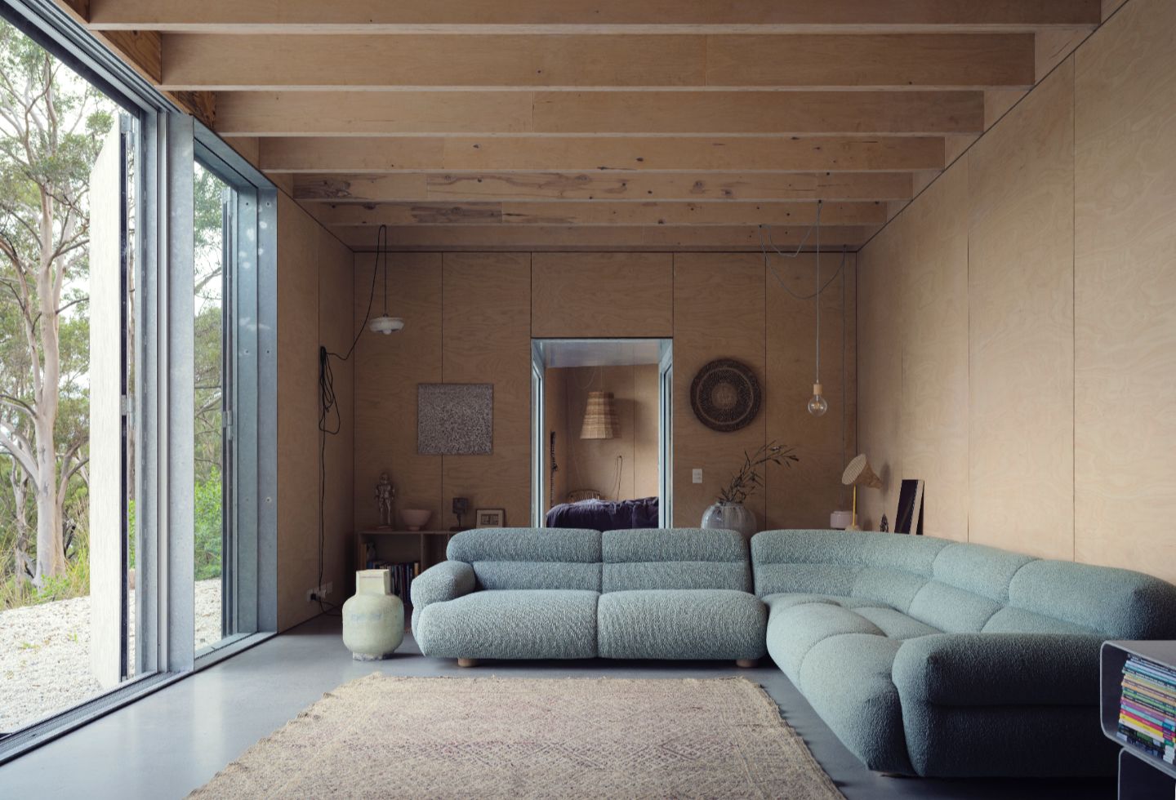
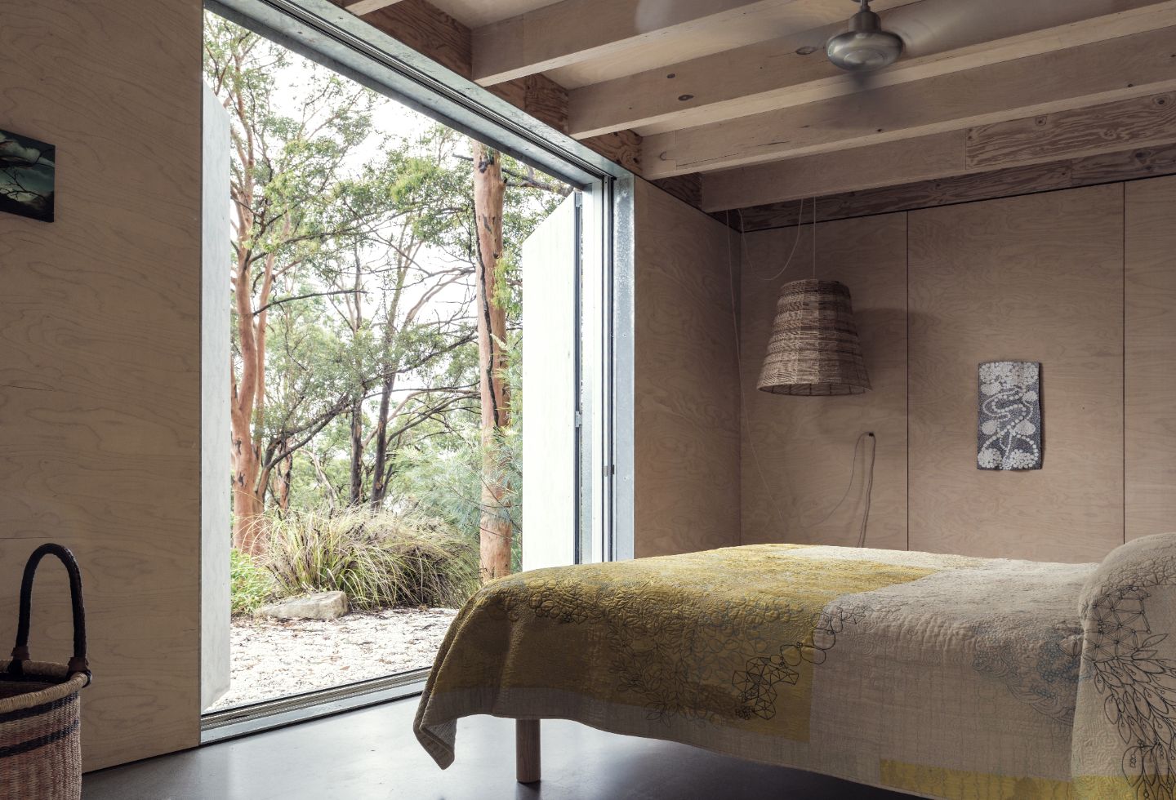
Meanwhile, the client concludes: “What JGDW has created feels like concrete origami – protective yet open, grounded yet suspended. The custom screens are beautiful to touch and playful to move, keeping us connected to the Australian bush while keeping the house safe from the very real threat of fire.”
