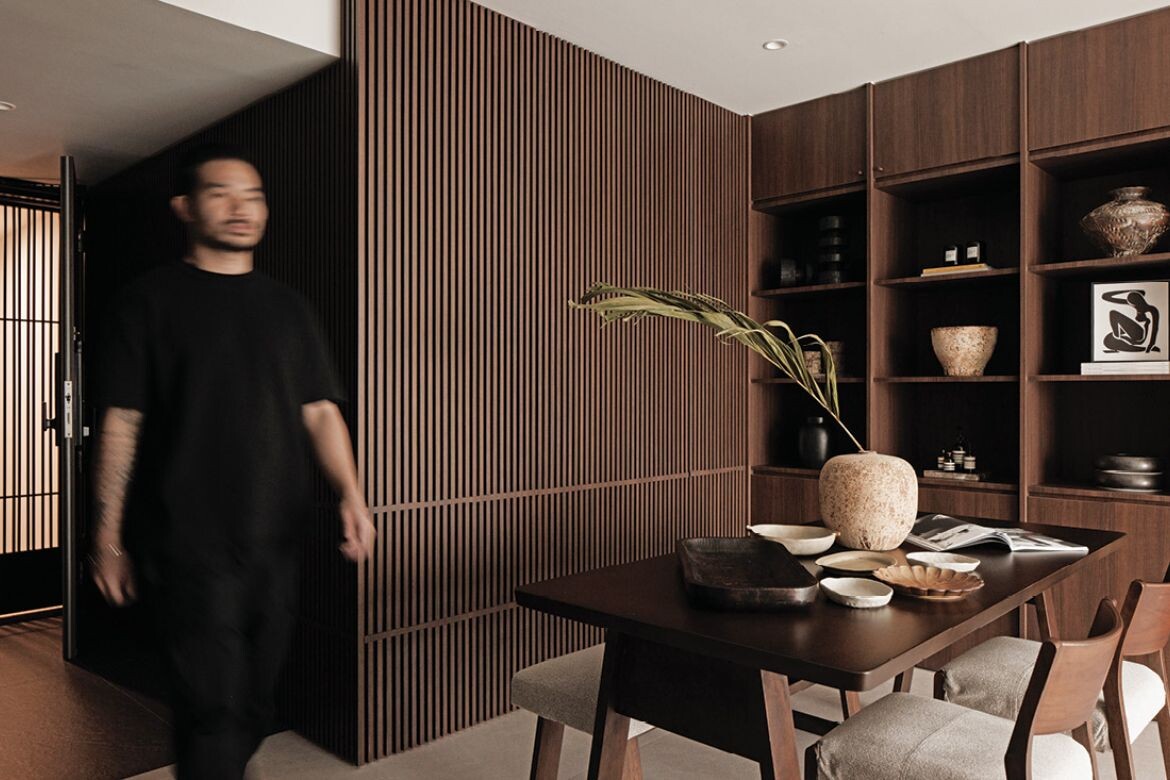The owners were inspired by their travels to Japan and wanted their home to capture the feeling of Zen and embrace the natural, but it had to be homey and a place for memory-making. “I employed a restrained material palette to create a space full of sophistication and subtle drama. A mix of modern and vintage furnishings complete the look,” says senior designer Wilson Ong from Parallelogram Design. Stone finishes and dark wood tones are set against off-white and other soft muted tones to achieve balanced, quiet spaces.
A long countertop was built into the kitchen to ensure sufficient prepping space for cooking. Woody laminates colour the cabinets and contrast nicely against the softly-hued tiled backsplash. The space is partitioned by a full-length glass panel that diffuses the natural light that enters, and this makes the area feel bright and more spacious. Having more bottom cabinets and less top-hung ones also adds to the desired sense of ‘lightness’.
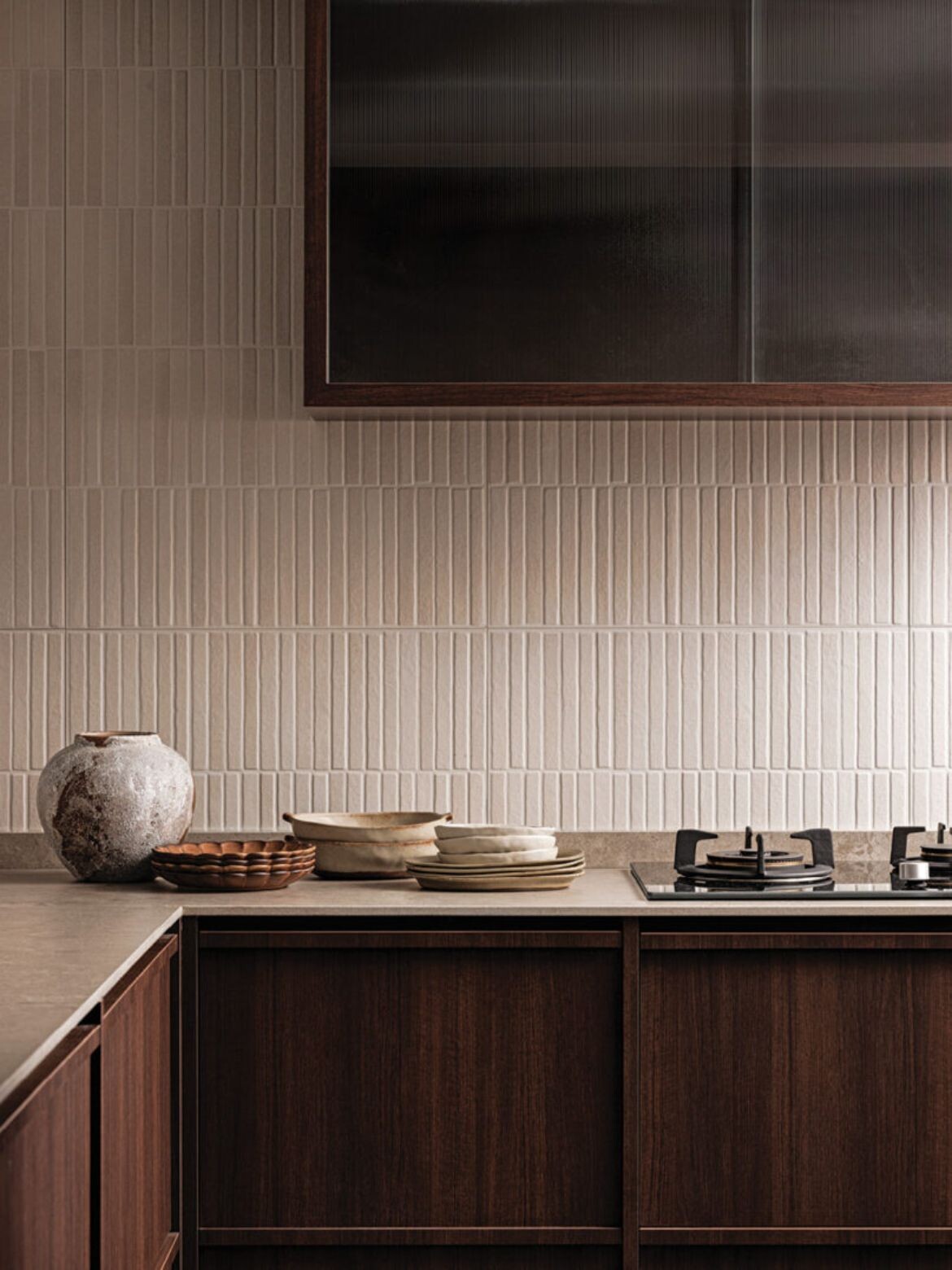
The dining area is wrapped in warm wood tones and features clean, simple lines that bring comfort and allude to the Japanese minimalist aesthetic. “The wood claddings were crafted by our carpenter, and stretch from the foyer to the dining area and living room,” says Wilson. The firm also worked with Artisanal tableware company, KANE Wares, to bring beautifully crafted objects into the space.
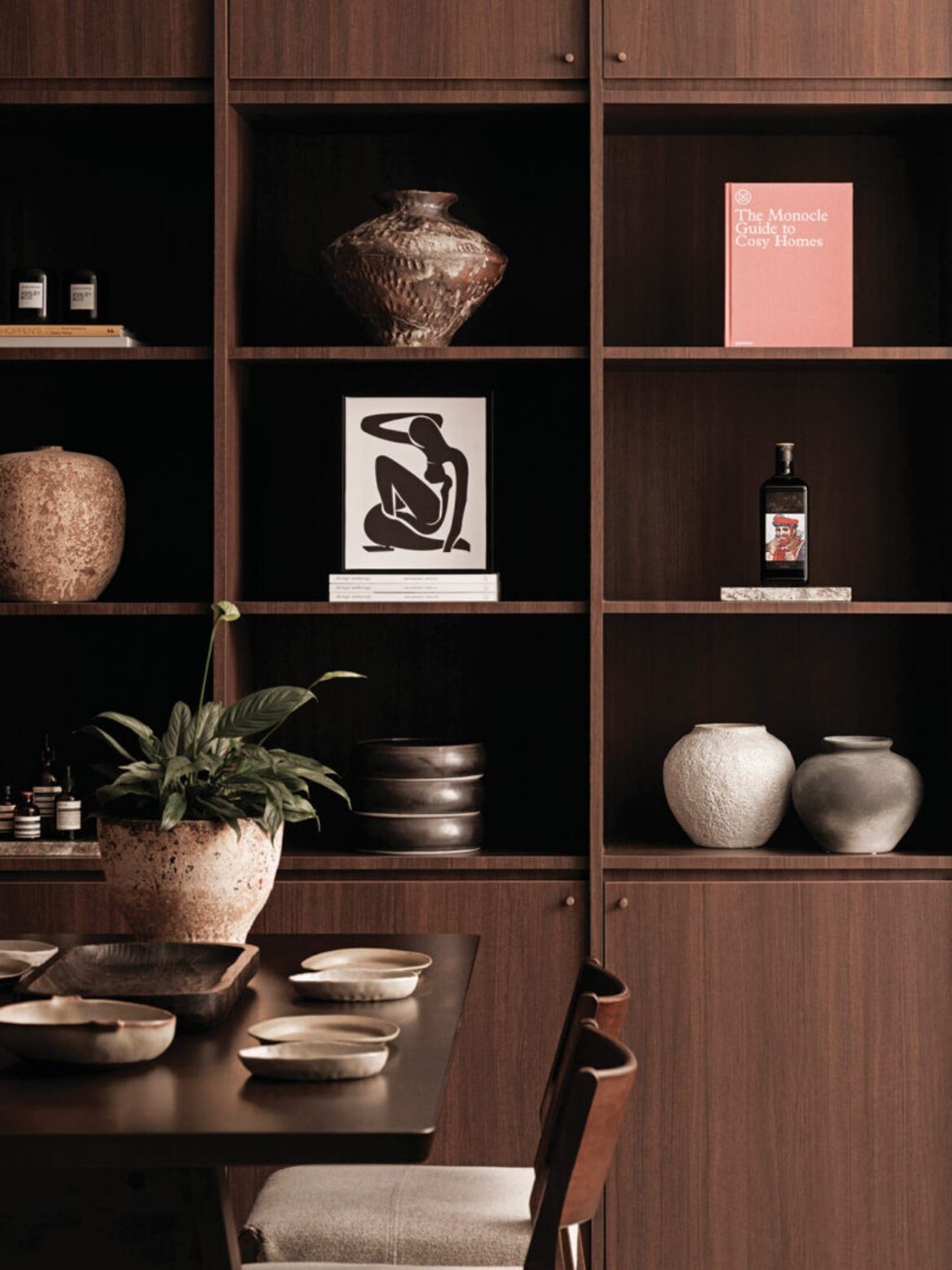
The living area has been repositioned nearer to the bedrooms and this creates a better segregation between the living and dining spaces which were originally side by side. It’s also now beside the windows and from here, the family can enjoy the unblocked views and natural light while they lounge. The Japanese-inspired display cabinet houses objects that they have collected during their travels, stirring pleasant memories and inviting conversation.
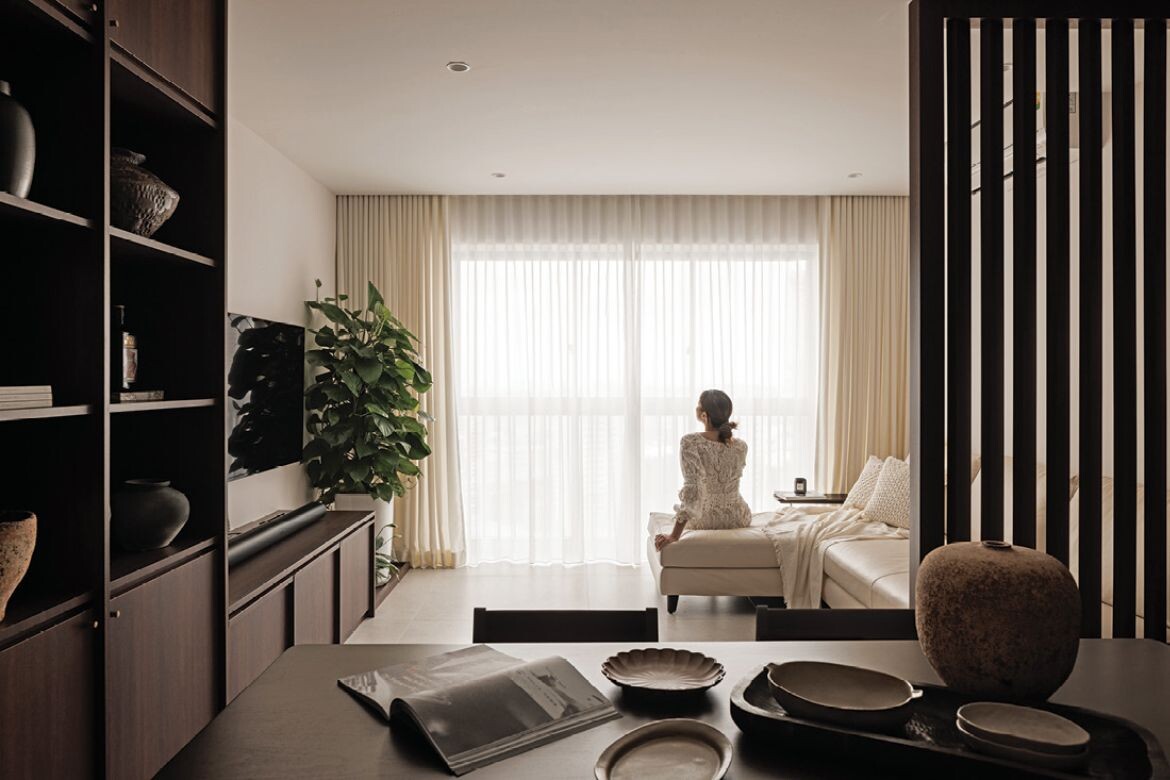
In the bedrooms, the designer chose a type of parquet flooring not commonly seen in Singapore. “American white oak brings on a natural vibe and sits well with the wardrobe finishing to give the space a harmonious feel,” says Wilson. The bathroom is an elegantly simple space. It promotes a sense of wellness with a soothing design language that’s similar to the rest of the home.
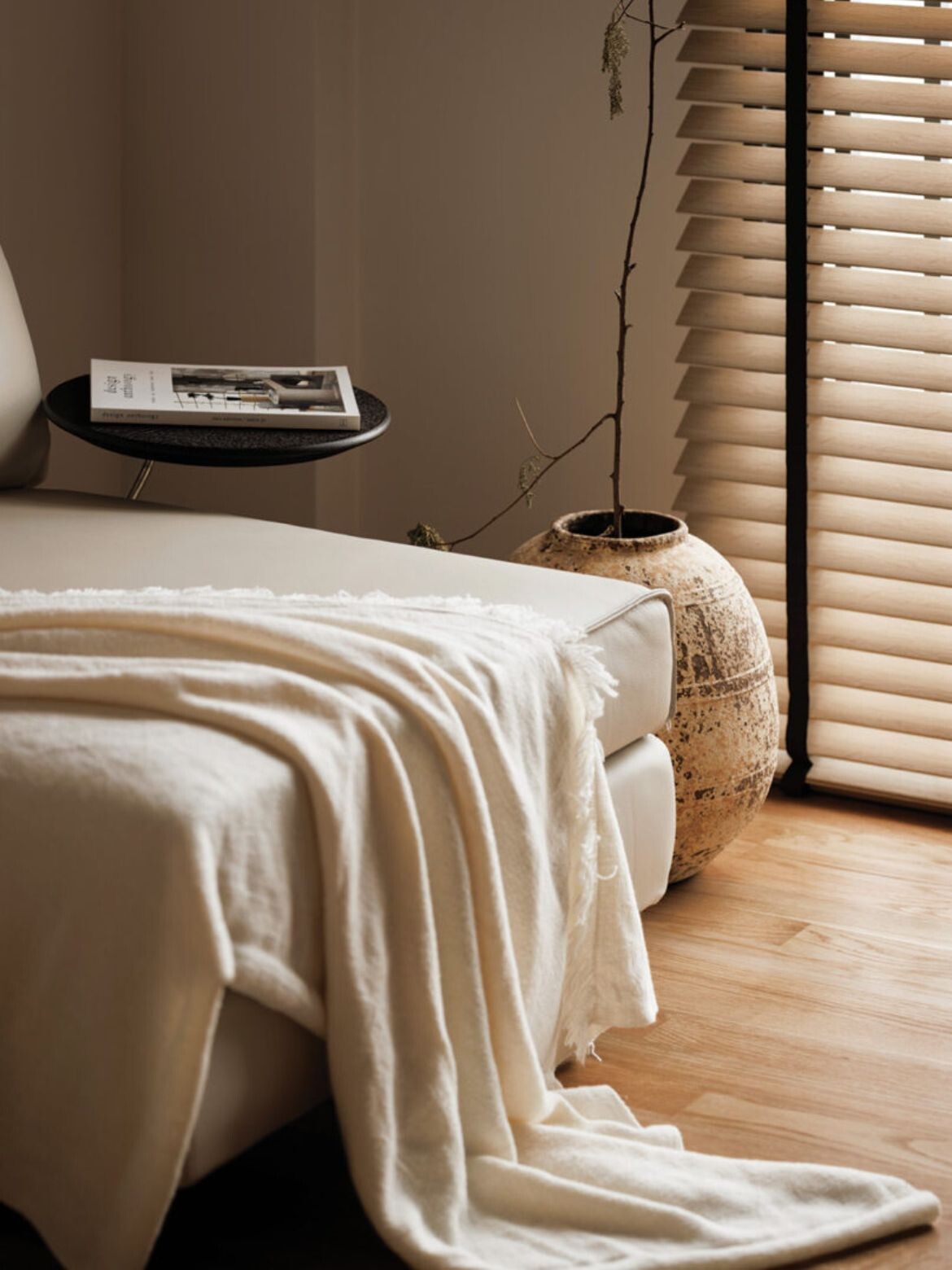
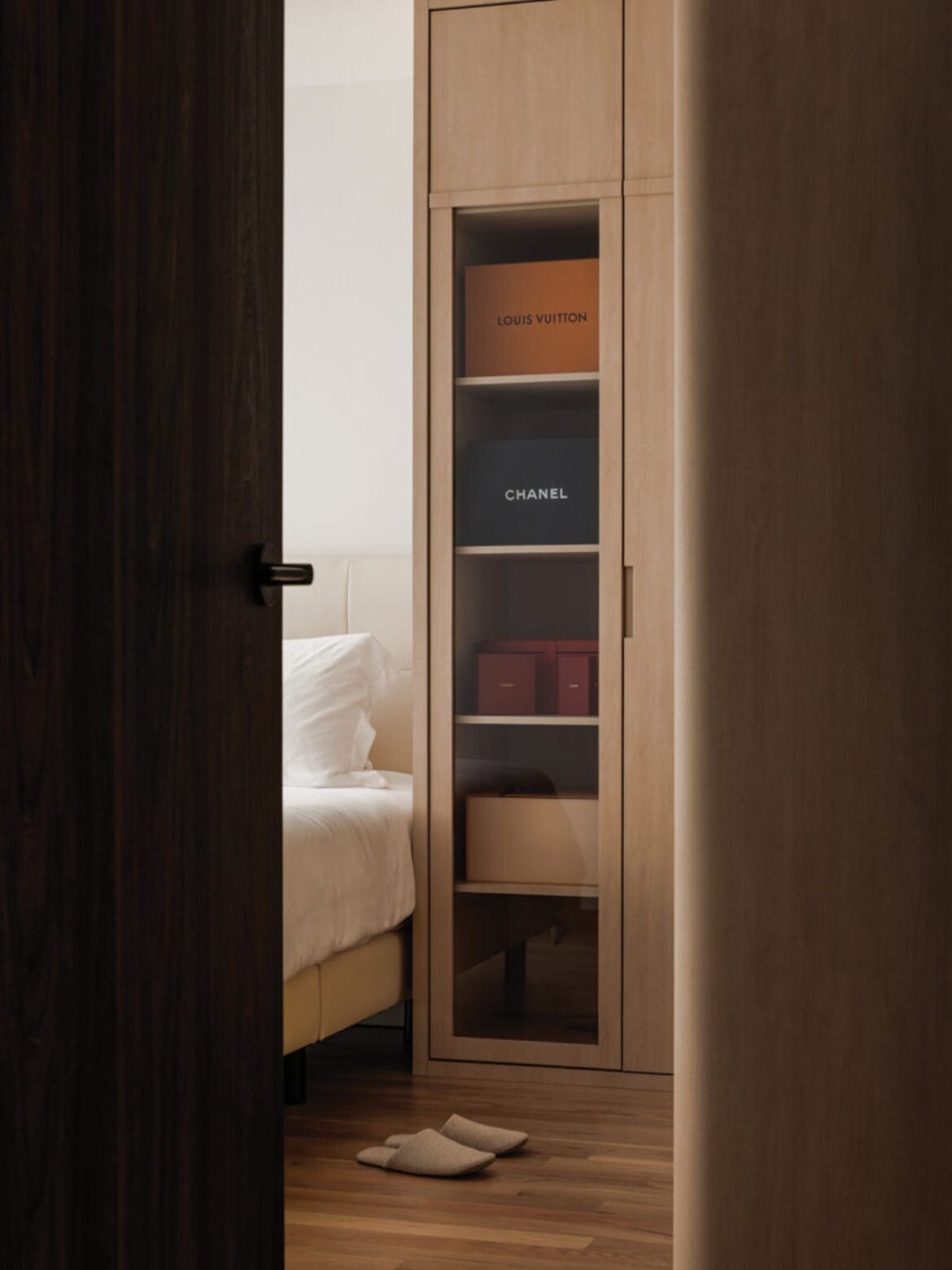
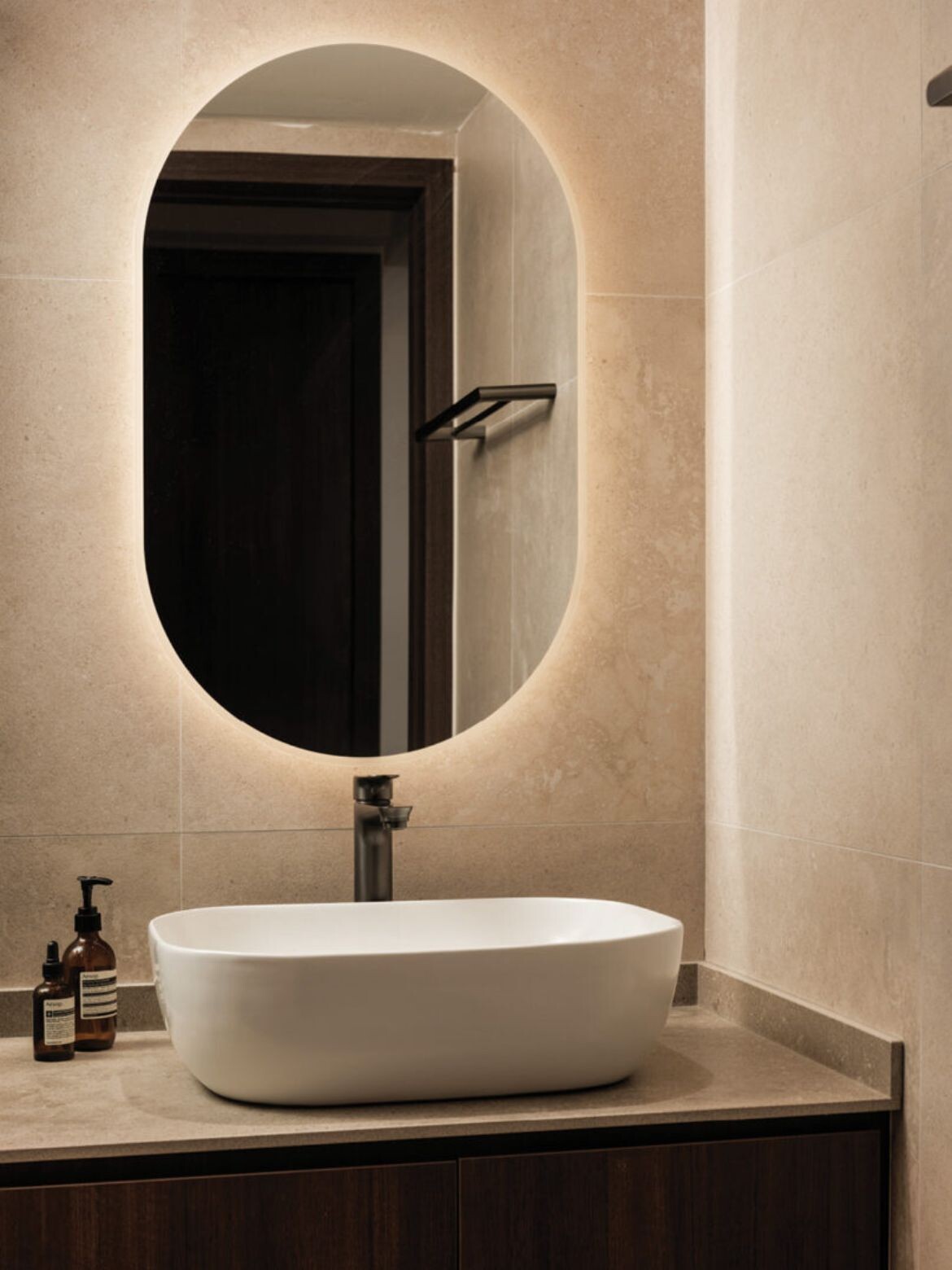
Project details
Interior design – parallelogram.sg
Project type – four-room DBSS flat
Floor area – 95-square-metres (1,022-square-feet)
This home originally featured in our sister publication, the Lookbox Annual 2023

