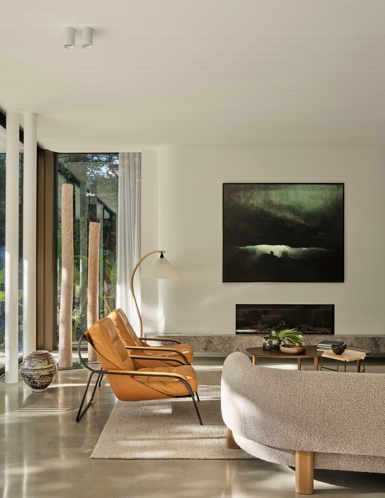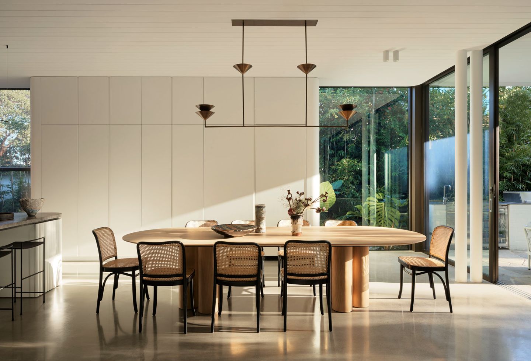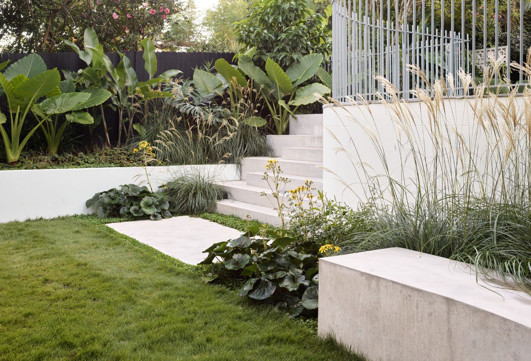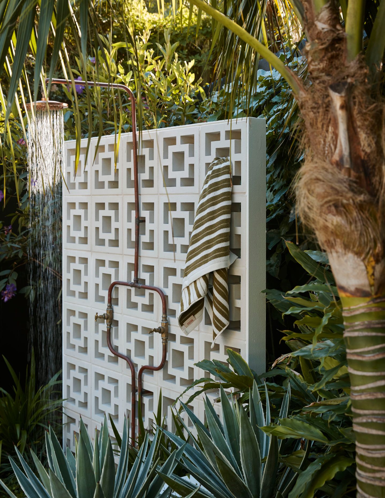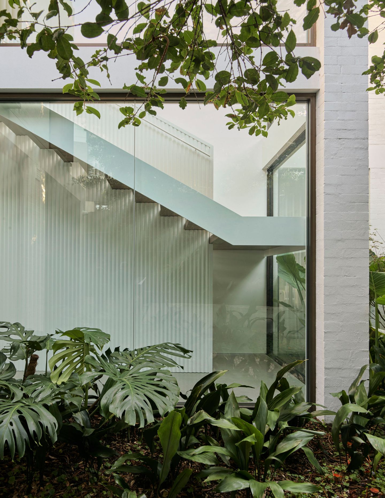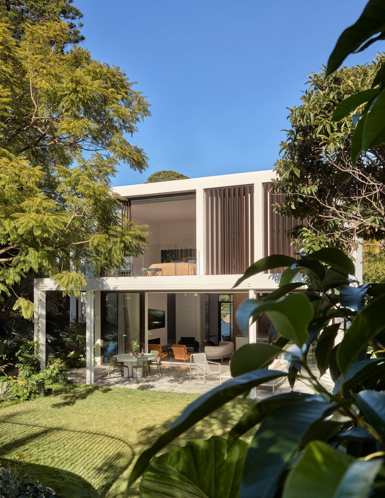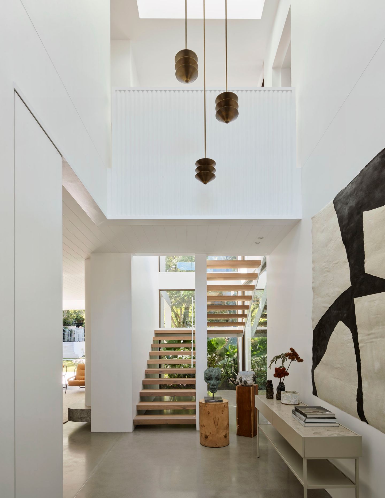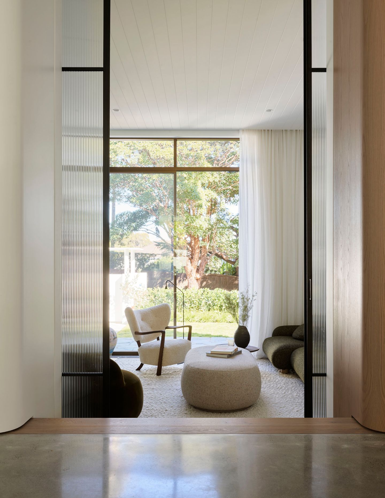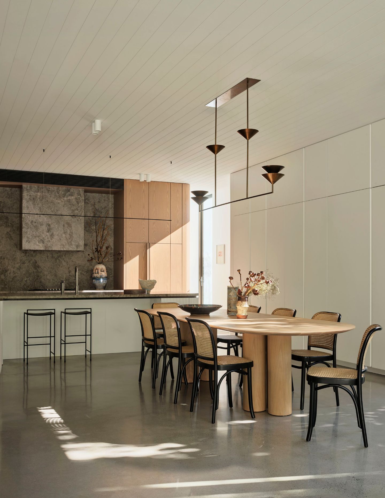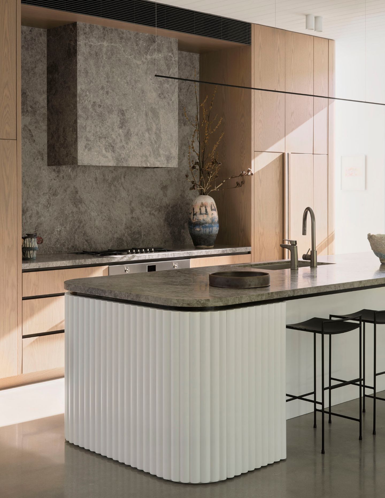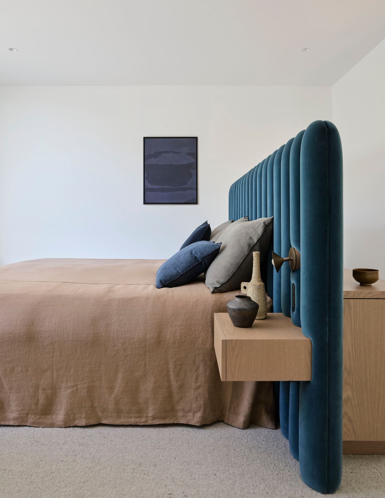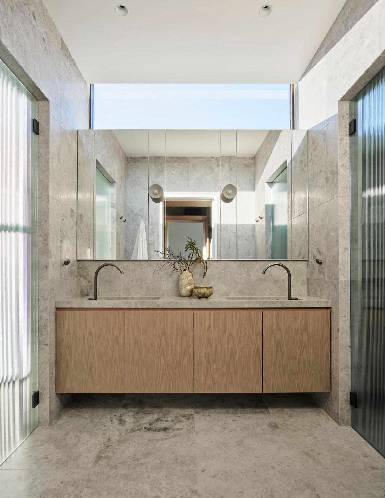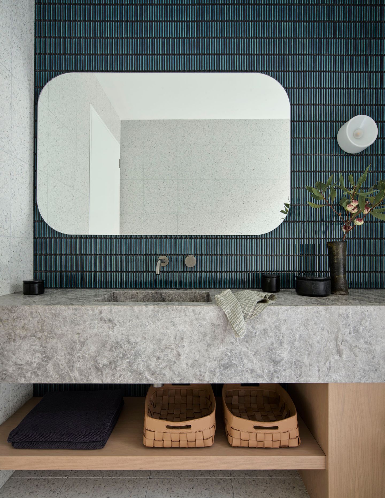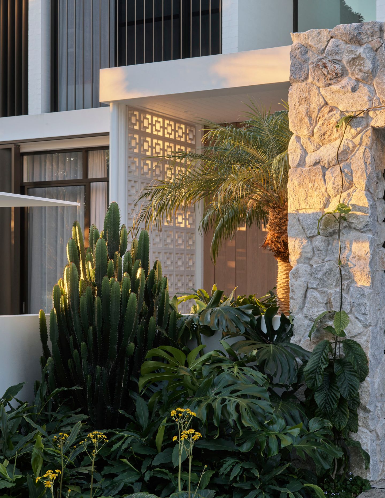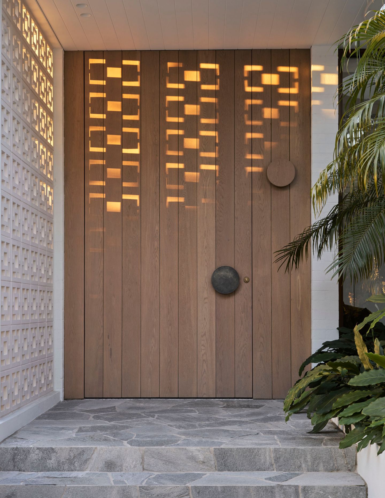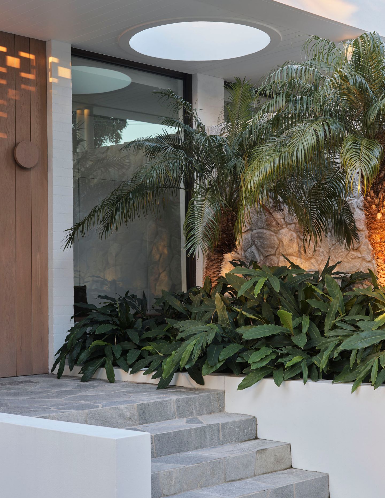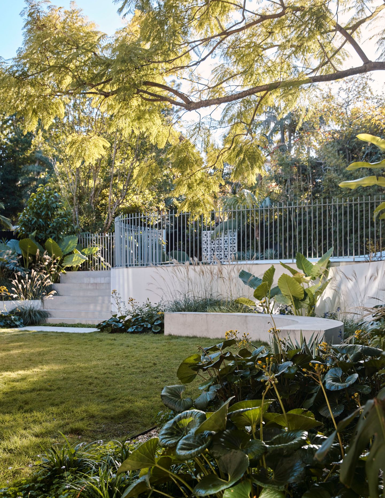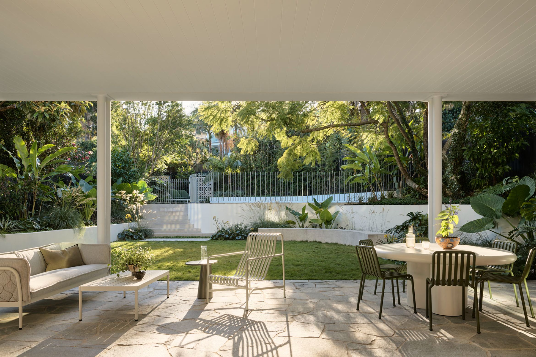In dialogue with the architectural zeitgeist of early modernism, Warren House by CM Studio sits sequestered within Sydney’s eastern suburbs, paying tribute to the ideals first realised in the sun-drenched deserts of Palm Springs. It’s a residence where space, form and materiality coalesce with a reverence for dexterity, anchoring the modernist ethos in the antipodean landscape. Through a commitment to horizontality and a curated, minimal palette, the residence articulates a vernacular that is both nostalgic and forward-thinking.
The configuration unfolds upon a horizontal plane. Strong planar forms assert a commanding presence on the unusually expansive street frontage – a rarity within the tightly woven fabric of the city’s eastern suburbs. A pervasive sense of openness characterises the internal spaces, where expansive glazing dissolves the boundaries between interior and exterior.
Level changes are harnessed to demarcate functional zones within the home, a spatial choreography, where the walls do not necessarily delineate but comprise the array of functions. The stratification of spaces allows for both privacy and connectedness. This layout, a hallmark of modernist practice, fenestrates the verdant gardens beyond. Meanwhile, the living areas facilitate more fluid movement and transition to the outdoors where a deep stone terrace extends the domestic scope into a sanctum for social gatherings. Here, the landscape is an active participant in the composition, with plantings encircling a freeform swimming pool where its sinuous curves act as a counterpoint to the rectilinear built form.
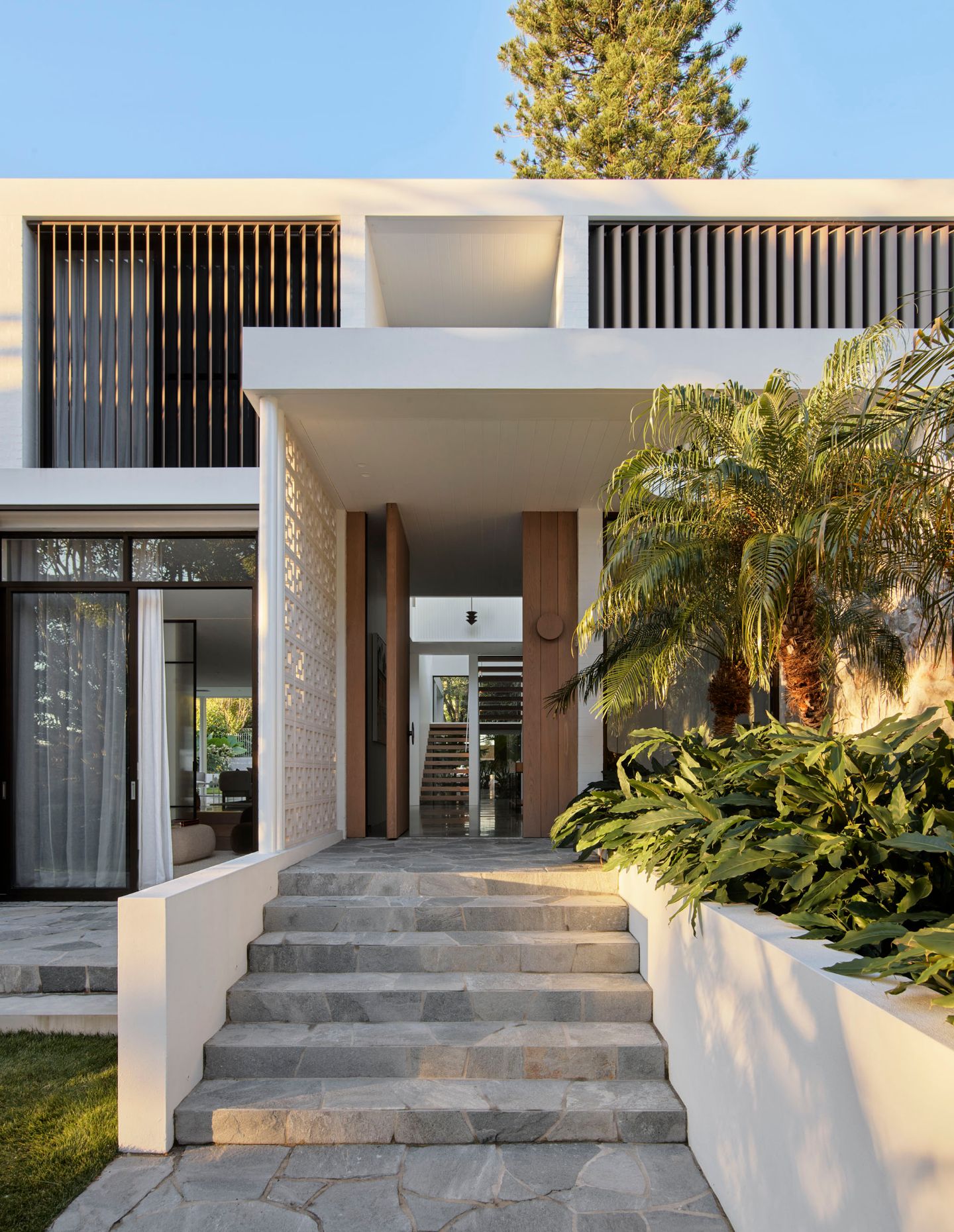
The façade harnesses a tableau of stacked stone, finely wrought steel and tactile timber. Design features throughout are detailed with accents of marble and bronze, offering a dialogue between permanence and opulence. A polished concrete floor, cool underfoot and immaculate in its execution, anchors the house – its smooth surface a canvas for light and shadow to perform their quotidian ballet.
Glazing strategies optimise natural light permeation and airflow, reducing dependence on artificial climate control and fostering thermal equilibrium. Rooftop solar panels harness the abundant sunlight, while embedded rainwater tanks are a discreet nod to ecological stewardship, collecting and repurposing resources in a gesture of pragmatism.
