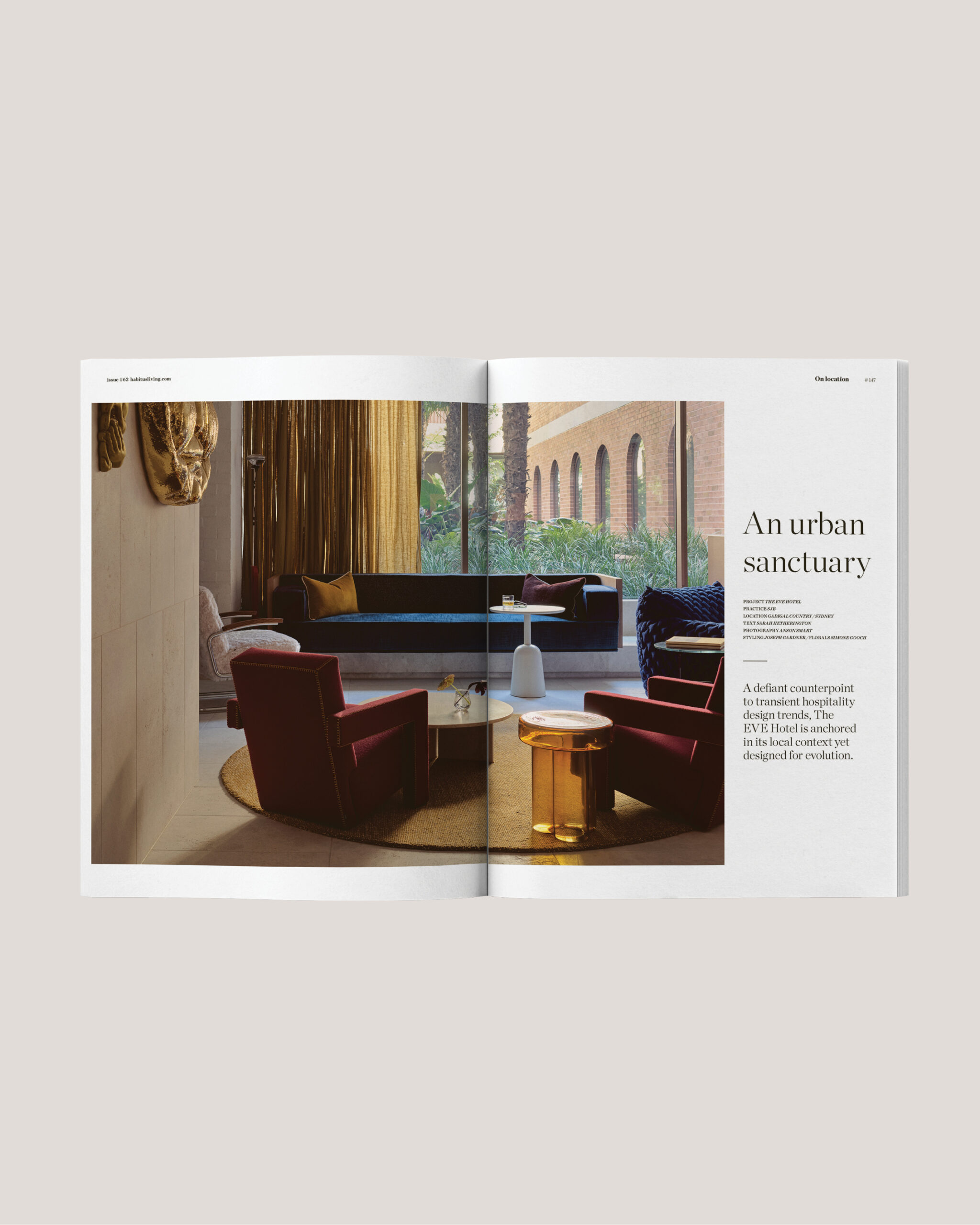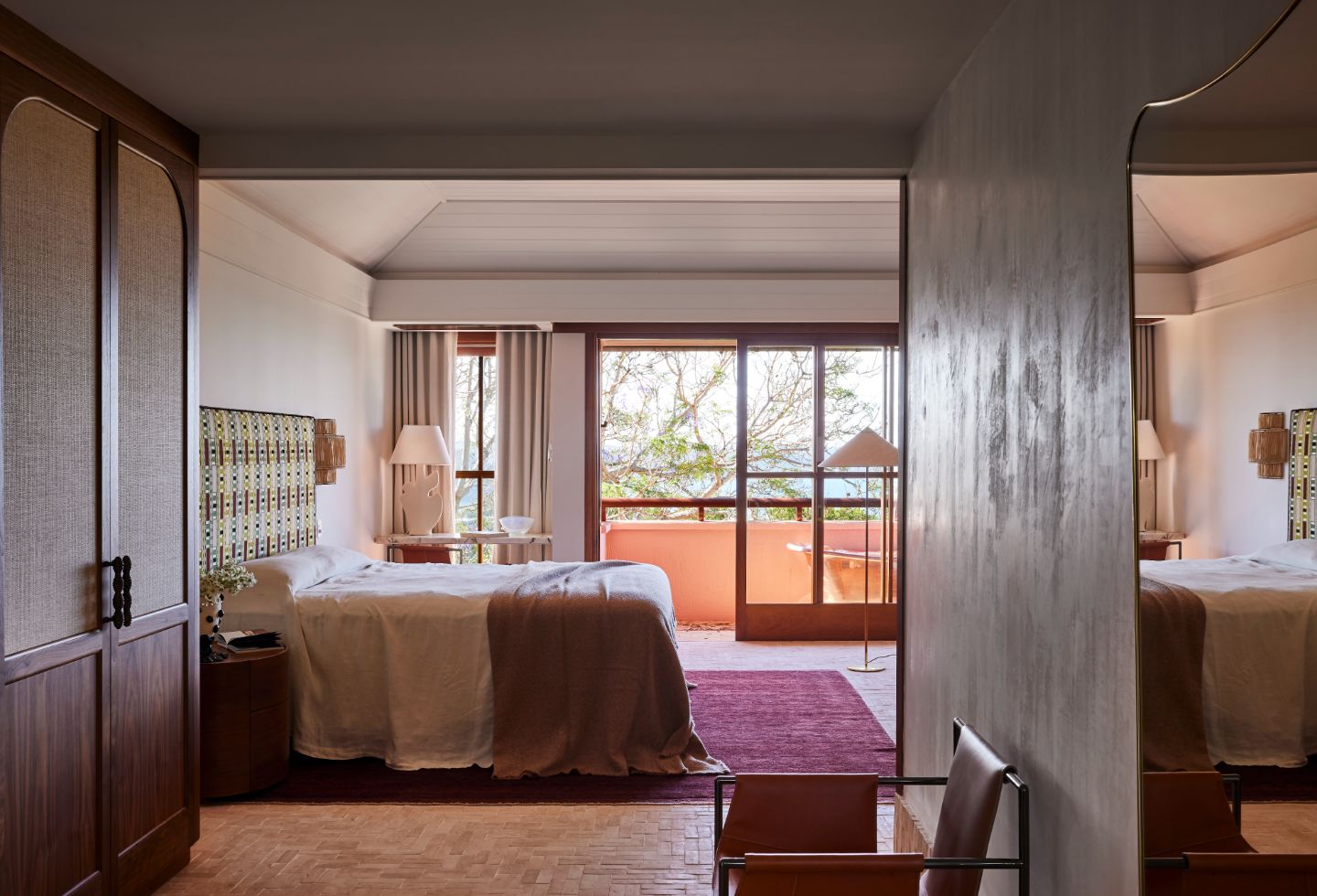
As a practice that specialises in high-end luxury residences, Hampton Architecture is a leader in design. Each project is, of course, site and client specific, there is attention to every detail, excellent spatial layout and individual character and it is this that sets Hampton Architecture aside from its peers.
Hampton Architecture was founded by Adam Hampton and is a small studio of architects and interior designers. It is a quiet achiever that is leaving its design mark on greater Sydney and beyond as it specialises in alterations and additions to existing homes, some residential new builds with a high proportion of commissions that also include a heritage component.
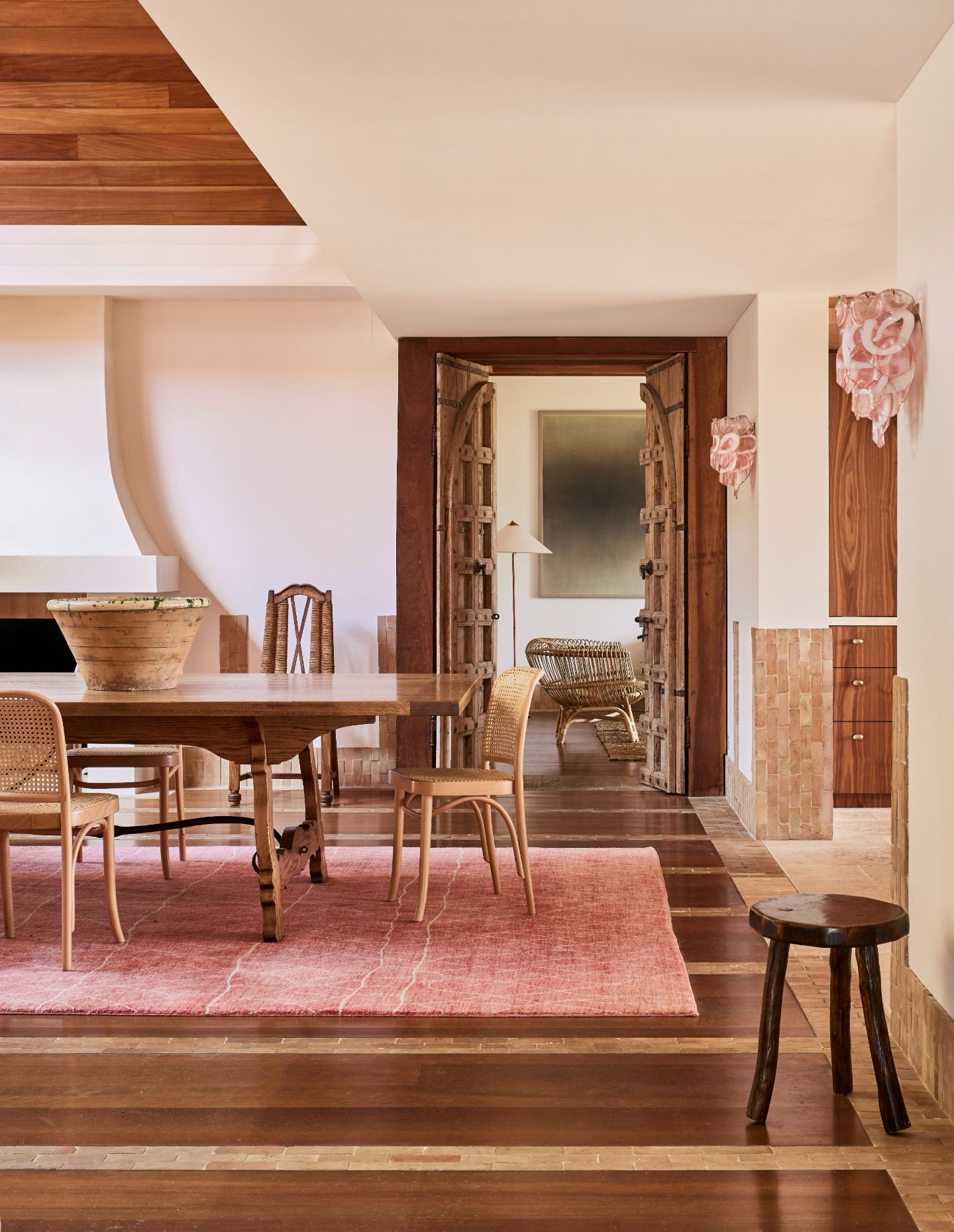
Re-imaging older structures for today’s lifestyle takes a certain vision. It is important to retain the best features of a heritage home but to modernise and update the structure for today’s lifestyle. Hampton Architecture certainly has the experience and expertise to accomplish outstanding renovations and has many happy repeat clients that attest to the practice’s design prowess.
Hampton explains, “We try to find a balance in the design so that it is cohesive when you move through a house. Whether it’s from the front door, from the older parts of the home and how that transitions into the new additions and it should be seamless. Each house can be quite uniquely different but it should all work together so that when a house is finished, it all works with, not just the house but the garden as well.”
Suggested: We spoke with Atelier 024 founder Nicola Lucas
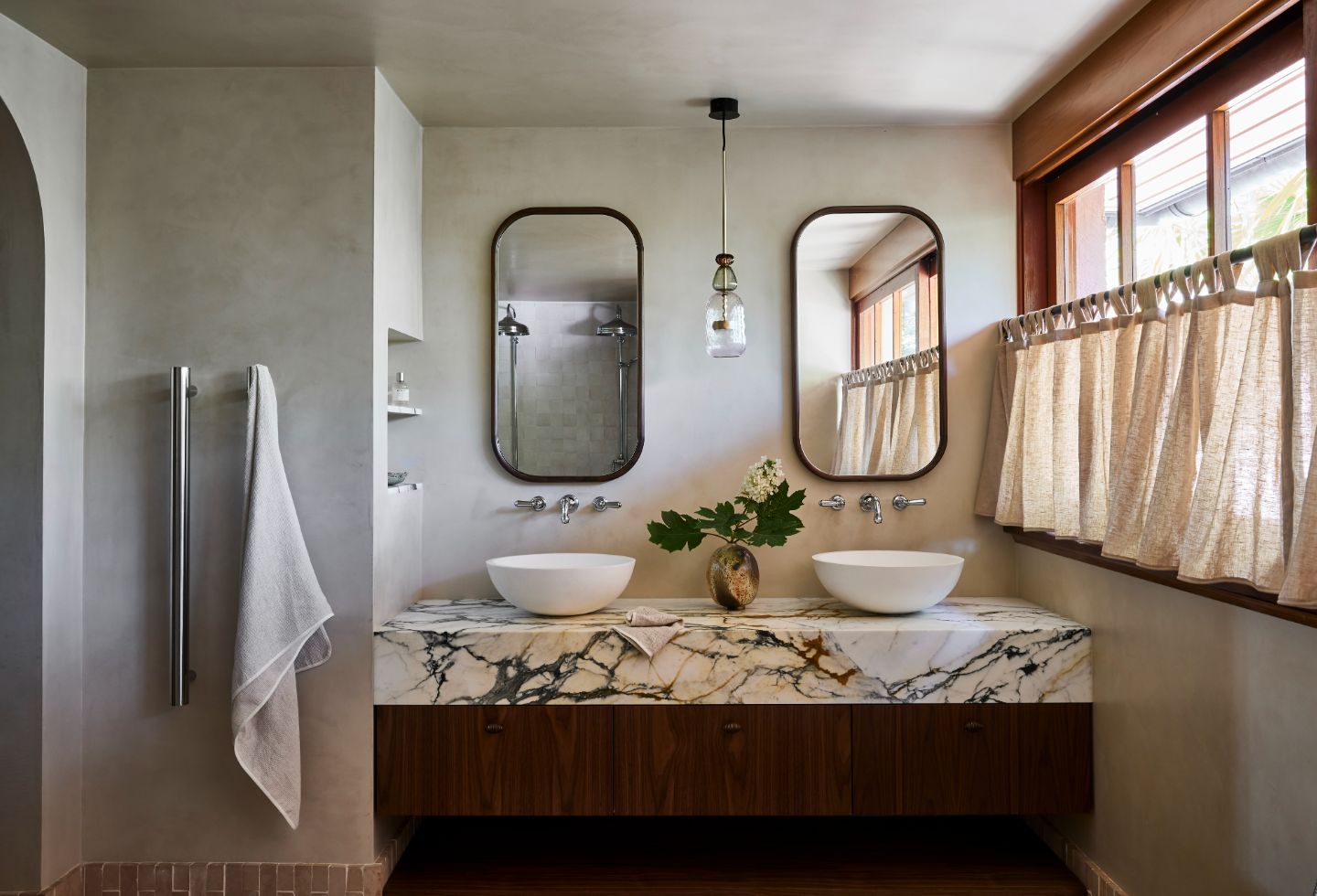
While there are many completed projects from Hampton Architecture there are two recent commissions that speak of the individuality of a project and the end results have exceeded each client’s brief and expectations.
The first is Daranggara House in Palm Beach, the second is Laura Street in Seaforth and the homes are in different waterside locations in suburban Sydney and its northern beaches. Both projects have been thoughtfully conceived and artfully resolved and while they are disparate, the continuum is elegant design translated through fine workmanship.
Daranggara House is an alteration and small addition for an existing architecturally designed home. Working collaboratively with the client and builder, Revolution Building and Construction, Adam Hampton, lead on the project and his team, have sympathetically re-configured the layout of the residence unlocking connections between living areas and focusing on the kitchen as the centre of the home. Arches were filled in while others were created and doors were re-arranged to ensure a seamless flow within.
The architecture sits back and allows the Periwinkle Interiors design to come to life as Hampton has edited out unnecessary architectural forms and retained the best features.
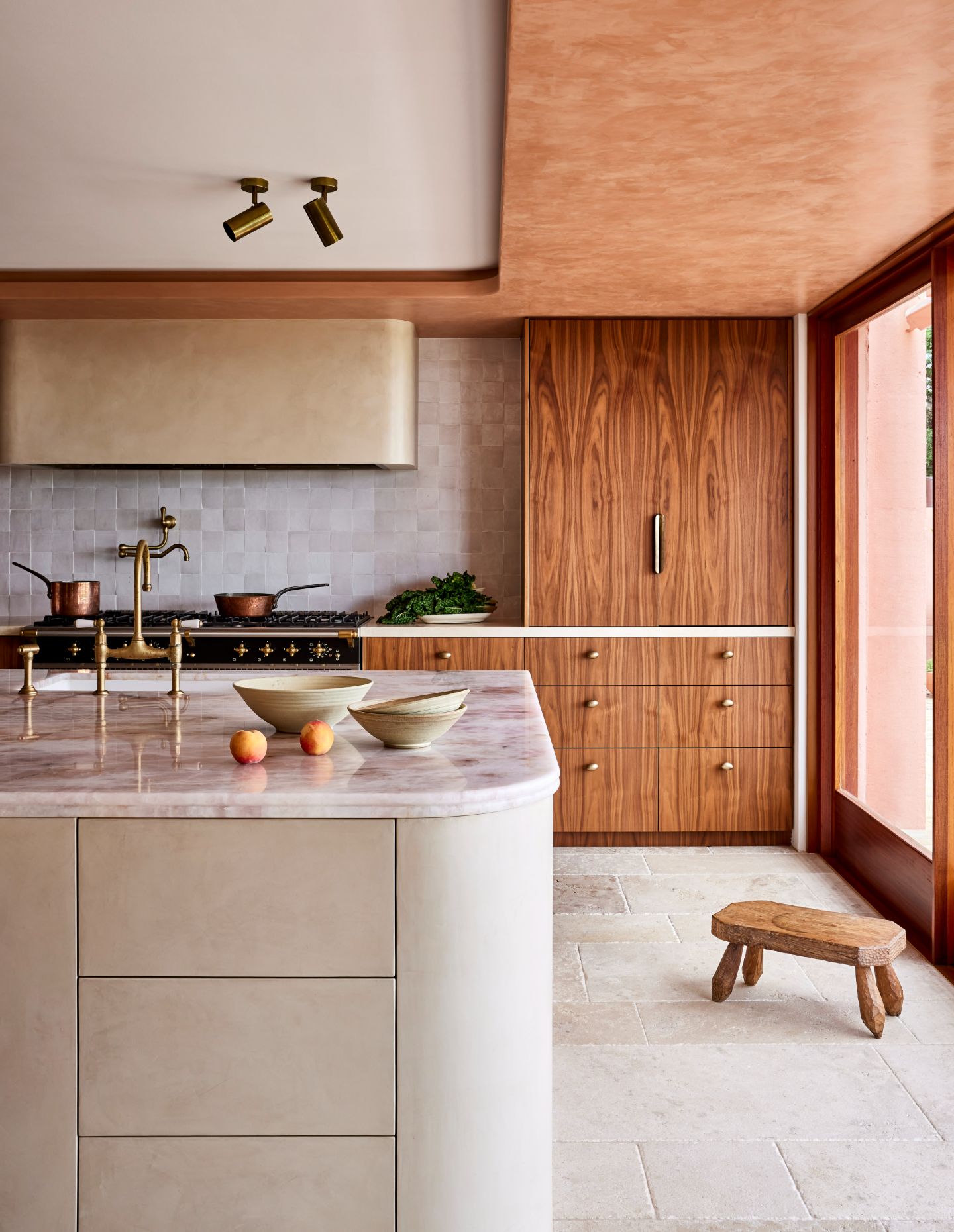
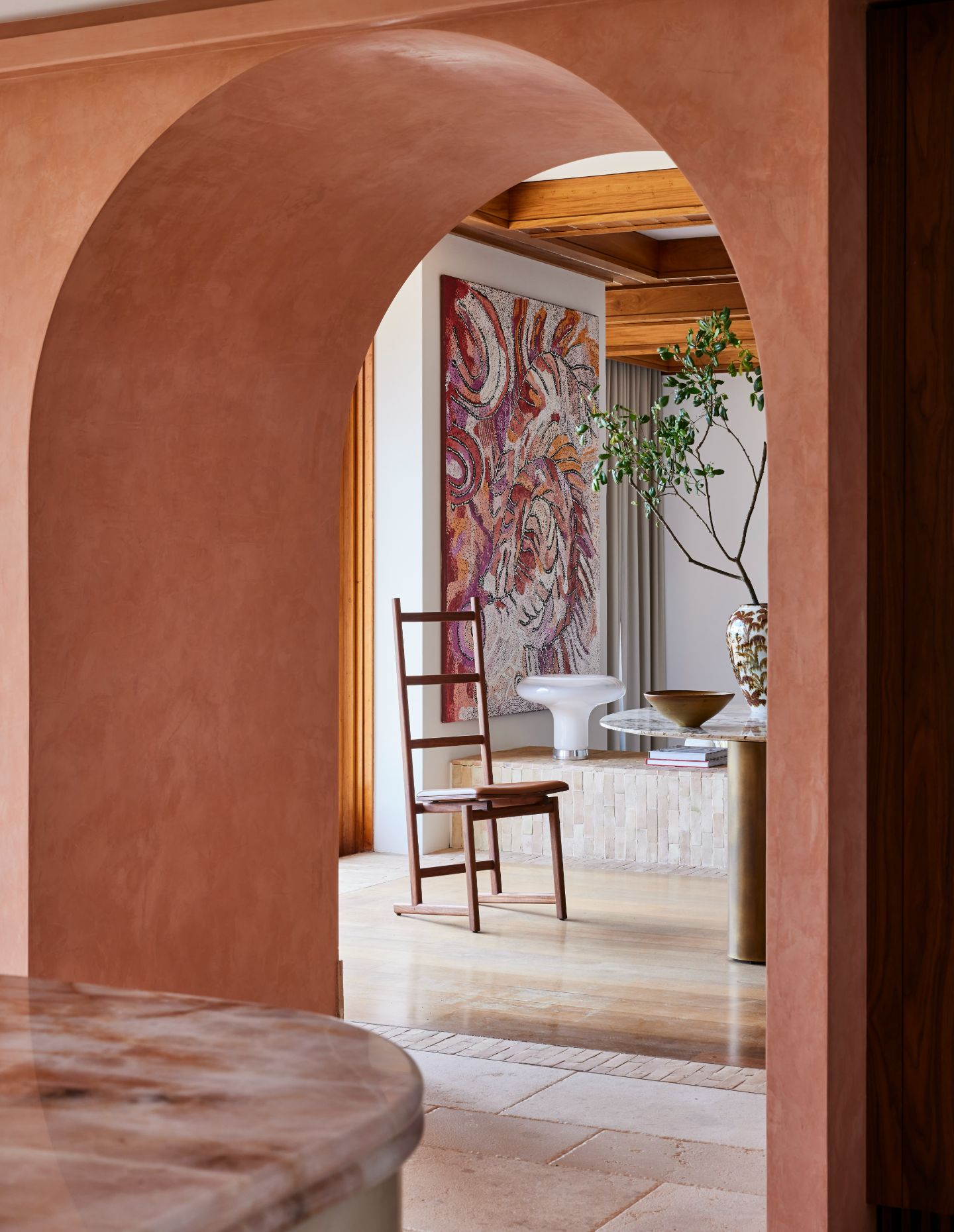
Daranggara House is now a home that is light and bright and has every amenity and facility. Incorporating authentic materiality gives resonance to the interior and the placement of tiles and timber defines areas and accentuates spaces.
It is the epitome of luxurious living and a place in which a family has room to grow and thrive.
On the other hand, Laura Street, an alteration built by Sandlik Constructions with gardens by Bates Landscape, makes a statement as a large waterfront home that required simplification for contemporary living. With high ceilings but a southern orientation, the concept devised by Hampton Architecture was to open up the interiors and bring the exceptional views inside. The practice was responsible for the architecture, interior architecture and interior design and the continuity shows in the outstanding result.
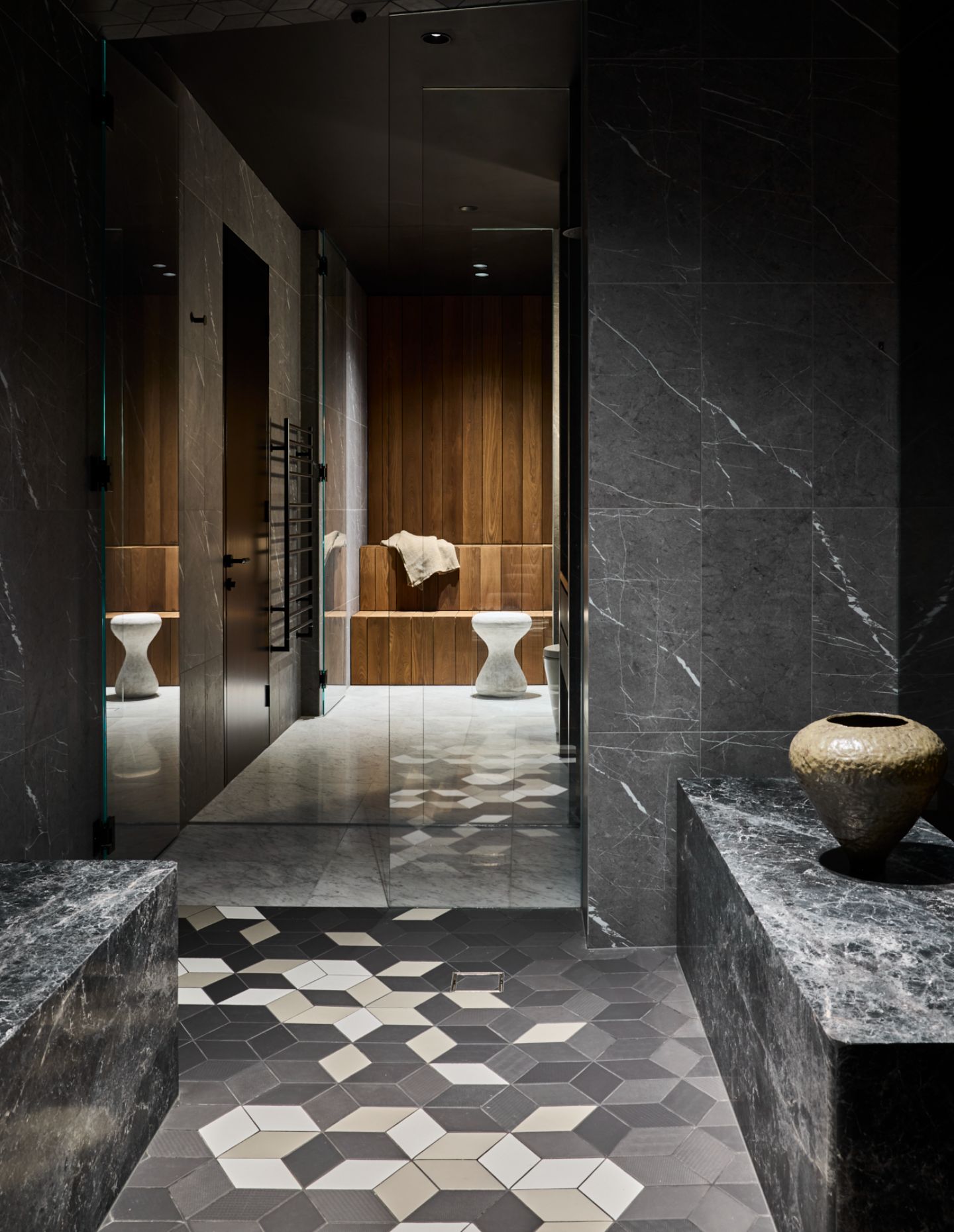
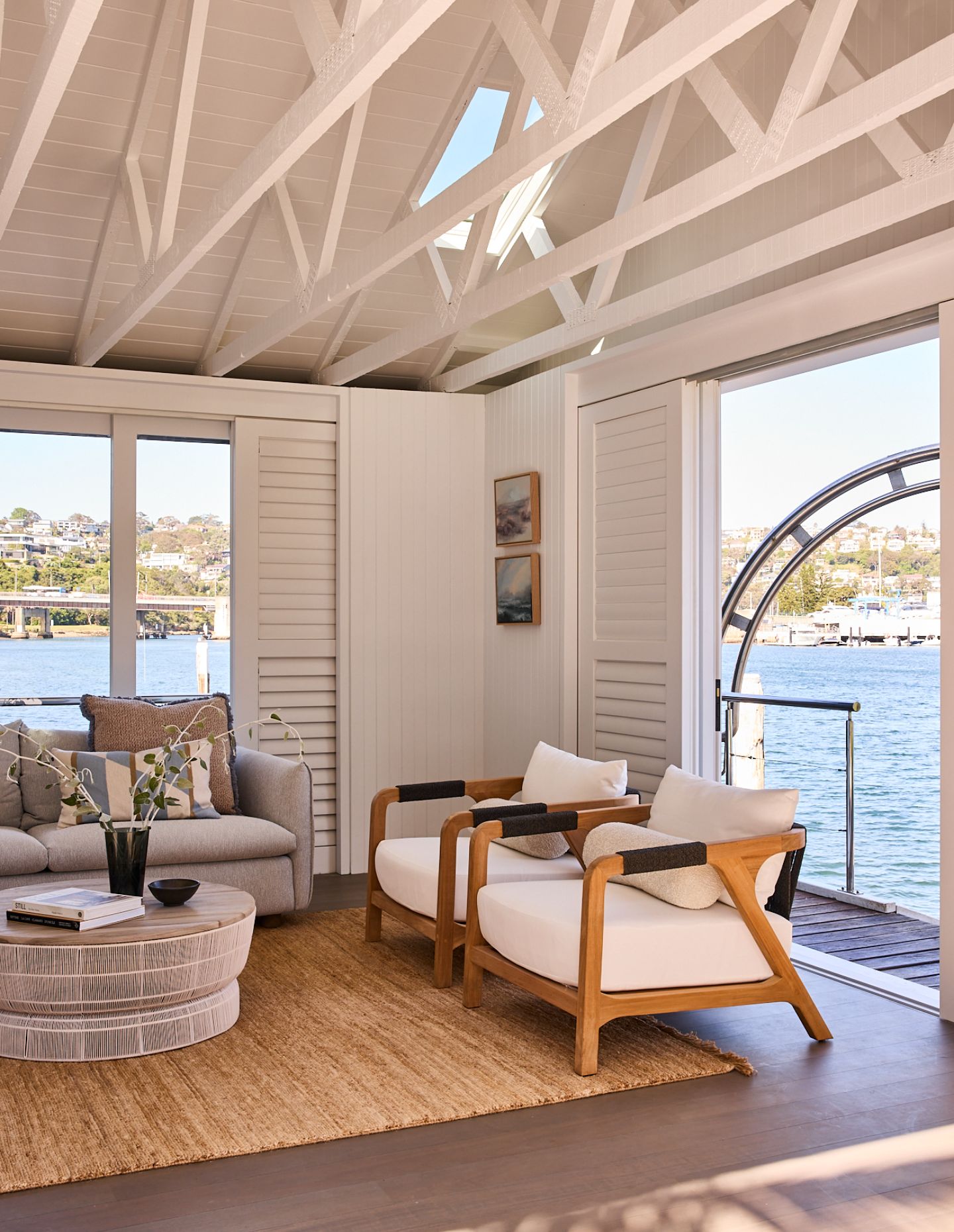
The colour palette of black, greys and white has been used throughout the home and is reflected in the materiality. The dark tones are complemented by polished Venetian plaster walls and ceilings are painted soft white in the public areas with filmy curtaining softening hard edges. Floor-to-ceiling windows boast deep green painted steel edging and afford excellent and expansive water views. The private spaces are decidedly theatrical, dark and moody responding to the client’s brief to create a dramatic aesthetic.
While Daranggara House is light, Laura Street is dark, both are exemplars and respond to their waterside location to hero life inside and the views of water and sky outside. Each has been designed to reflect living today but have relevance for tomorrow with design that stands the test of time.
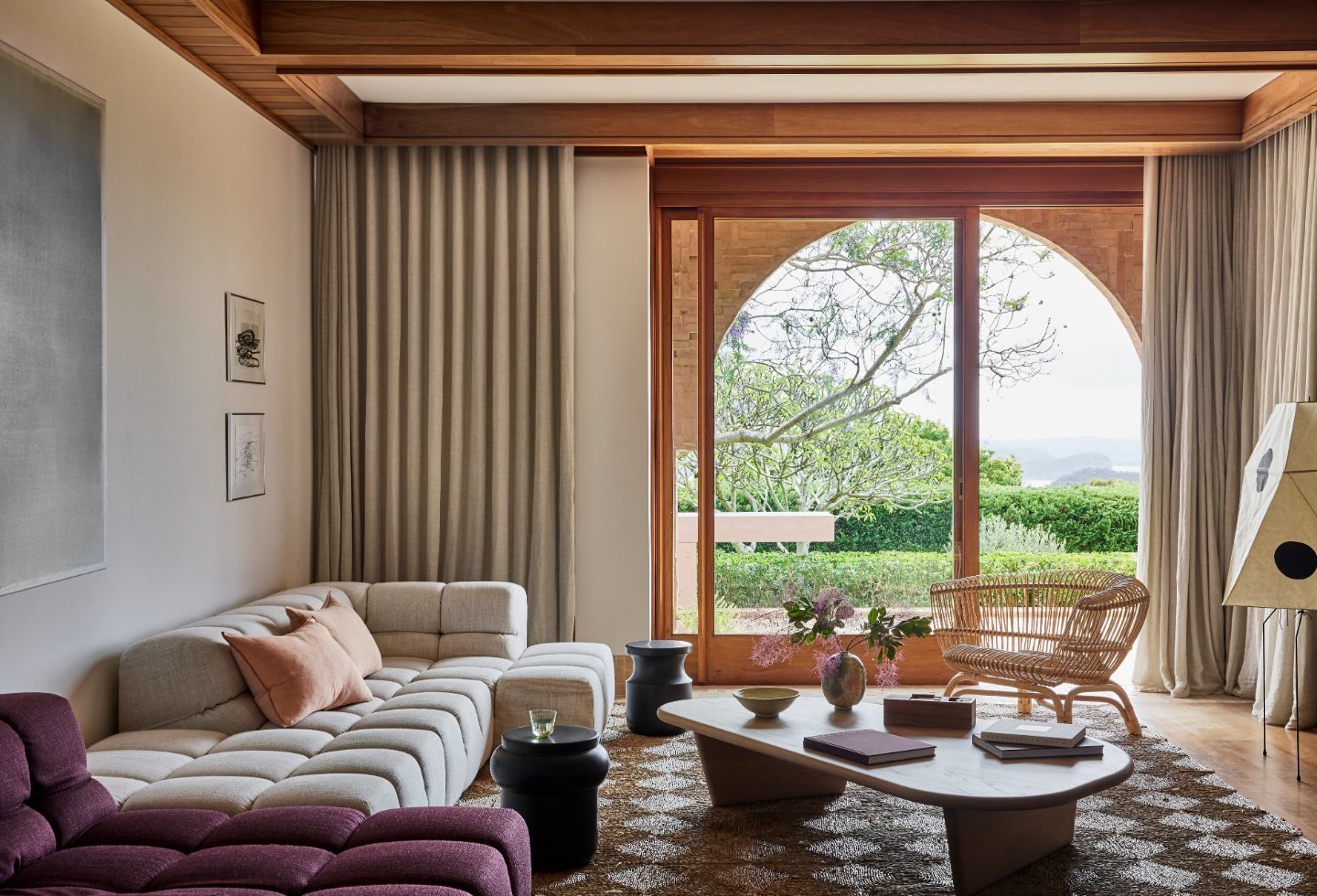
As Hampton states, “We’re very conscious of the future of each project and who will be its custodians, and that may not always be the client that we’re working for. So, we’re trying to be conscious of future proofing houses in a way that it’s still going to be widely accepted and embraced by not only the client but also by other people.” he continues, “We want to be able to consider what is a timeless design but a house that is still homely and feels unique to its place.”
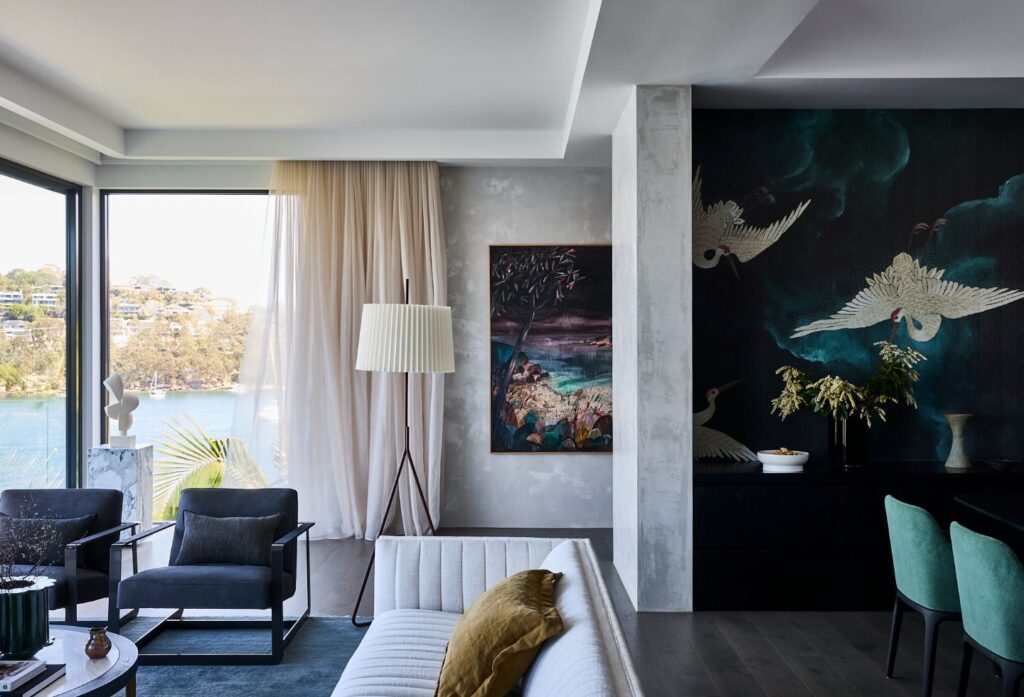
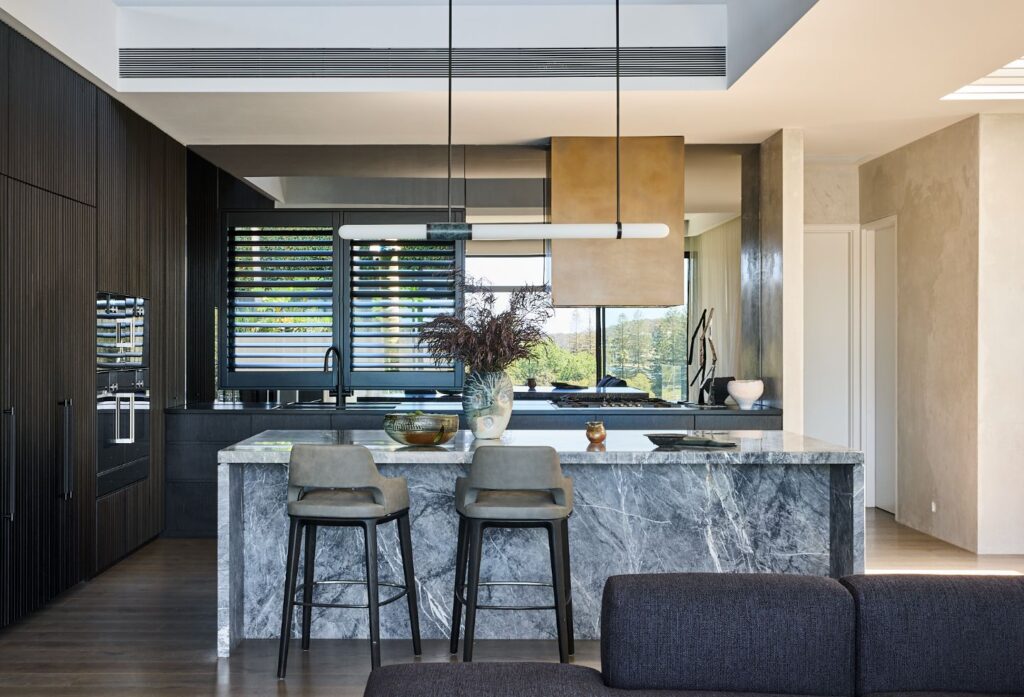
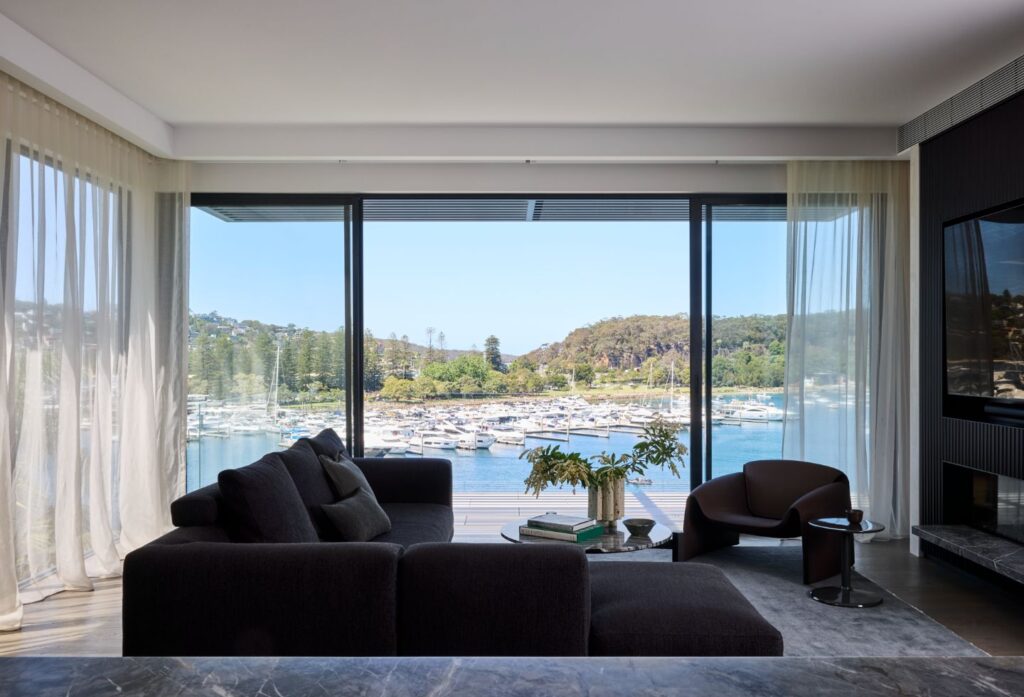
Next up: The beating heart of Alexander &CO.
