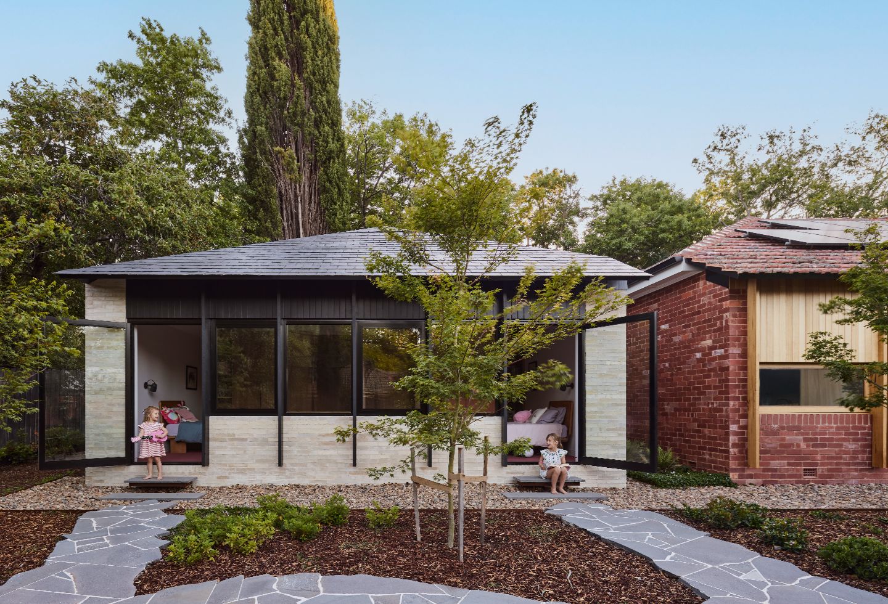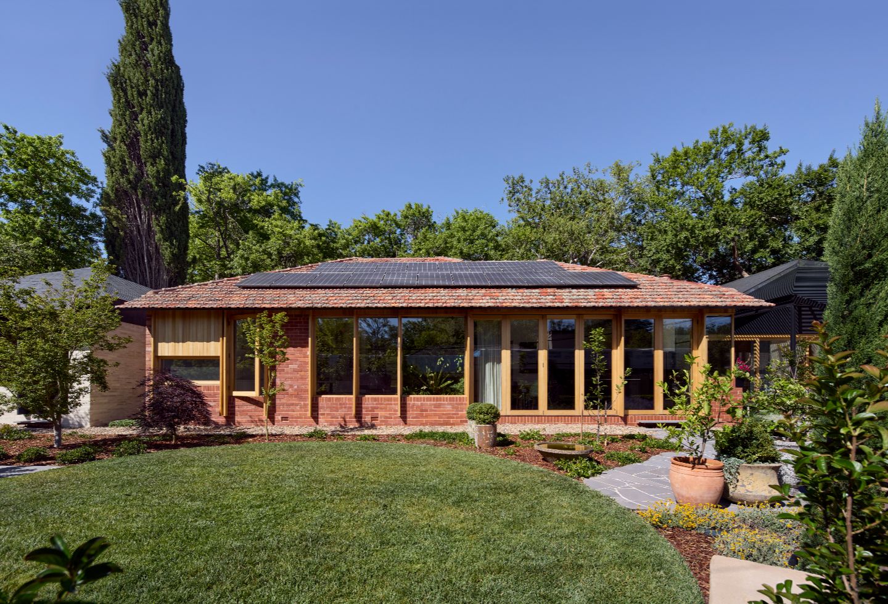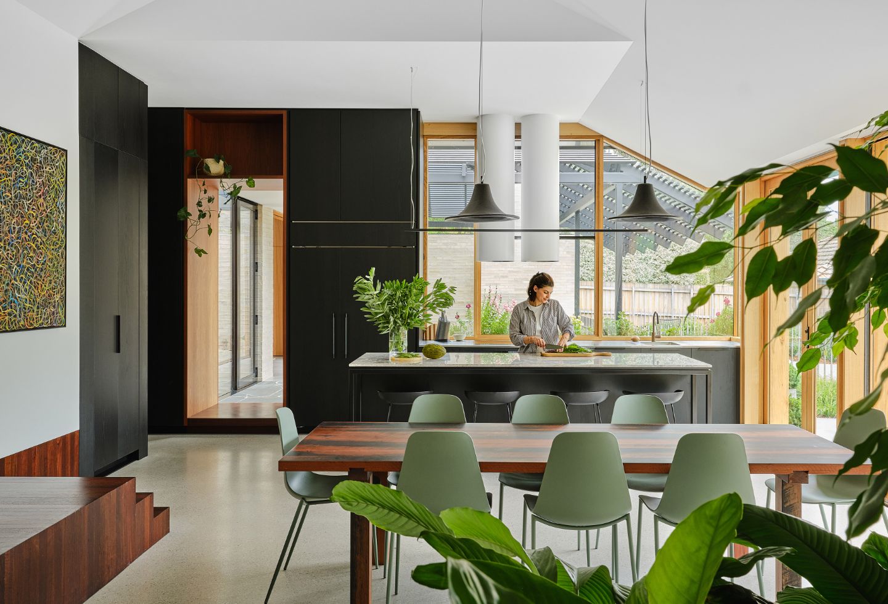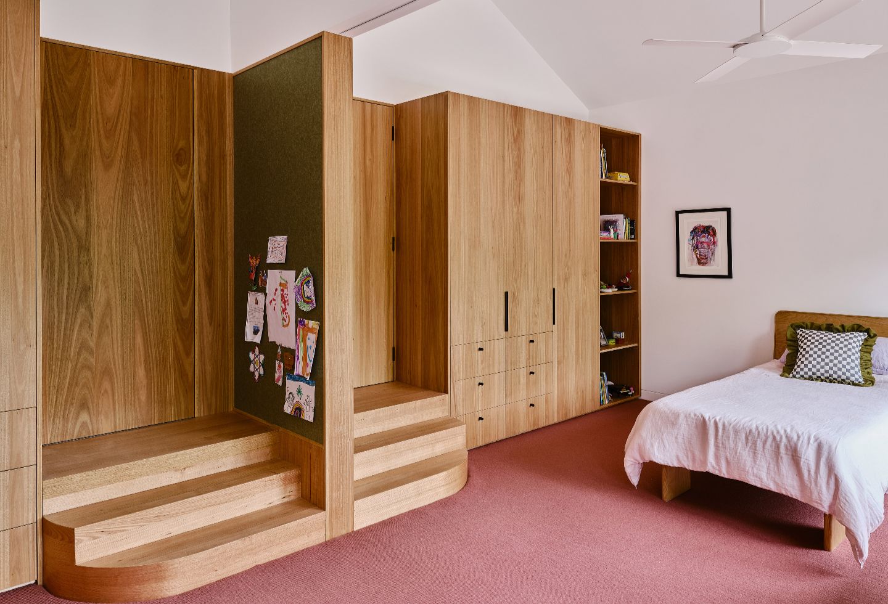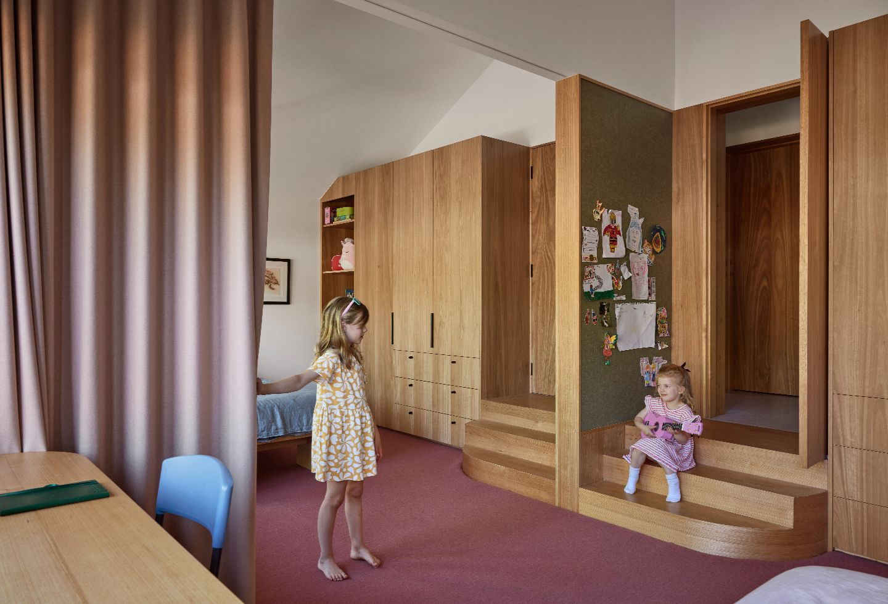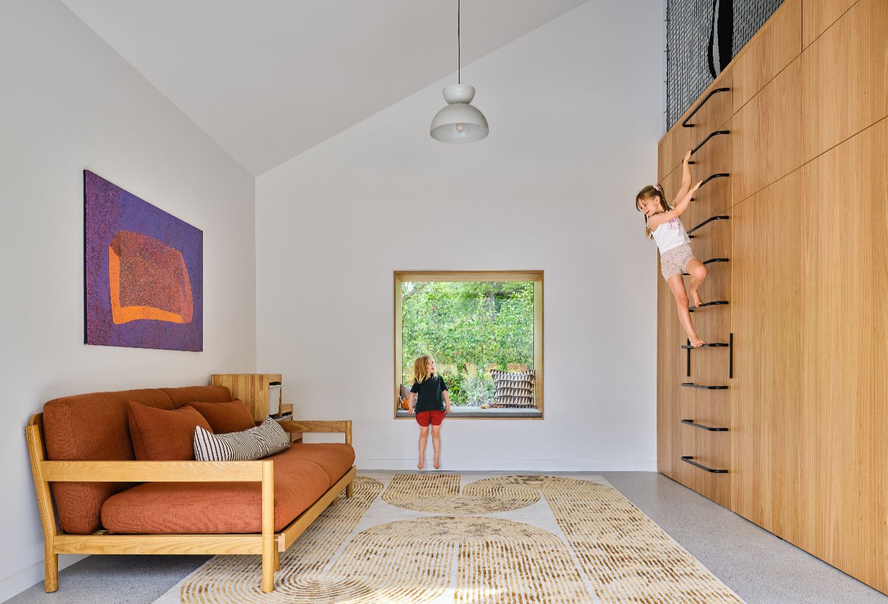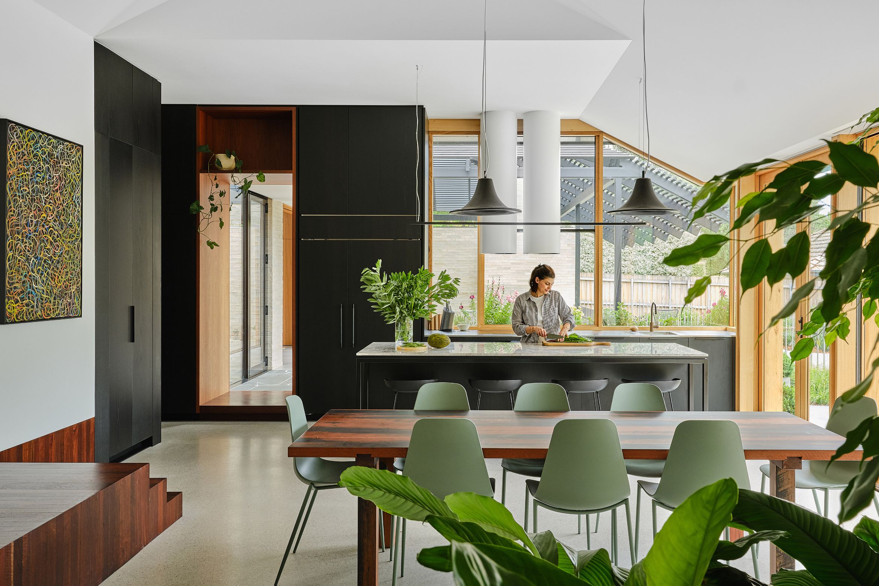The leafy inner-Canberra suburb of Deakin is located within the iconic Parliamentary Triangle envisioned by Walter Burley Griffin and Marion Mahony Griffin. Their goal was to create a capital city that follows the natural contours of the land with concentric circles (Circuits) and radiating tree-lined avenues (Crescents) to invite nature into the urban landscape. In Deakin today, this vision is still being preserved through the Deakin Residents Association (DRA), which is united in keeping the area’s heritage intact, characterised by gardens rather than the built environment.
Hotham by Austin Maynard Architects can be found in the centre of the Griffins’ vision. It’s a combination of an original inter-war bungalow with brick architecture, asymmetrical massing and simple geometric shapes, with the addition of a ‘two-winged’ modern extension, bringing the house into contemporary times.
As seen across Australia, houses are getting bigger, and yet the clients – a professional young couple, a lawyer and a doctor, with two children – wanted to keep the old while adapting to the new. They had seen Austin Maynard Architects’ Empire house at The Canberra Design Festival Open Homes and admired the detail and thoughtful design. And somewhat serendipitously, the original 1937 home was first commissioned as a doctor’s lodge, offering an opportunity to preserve the legacy.
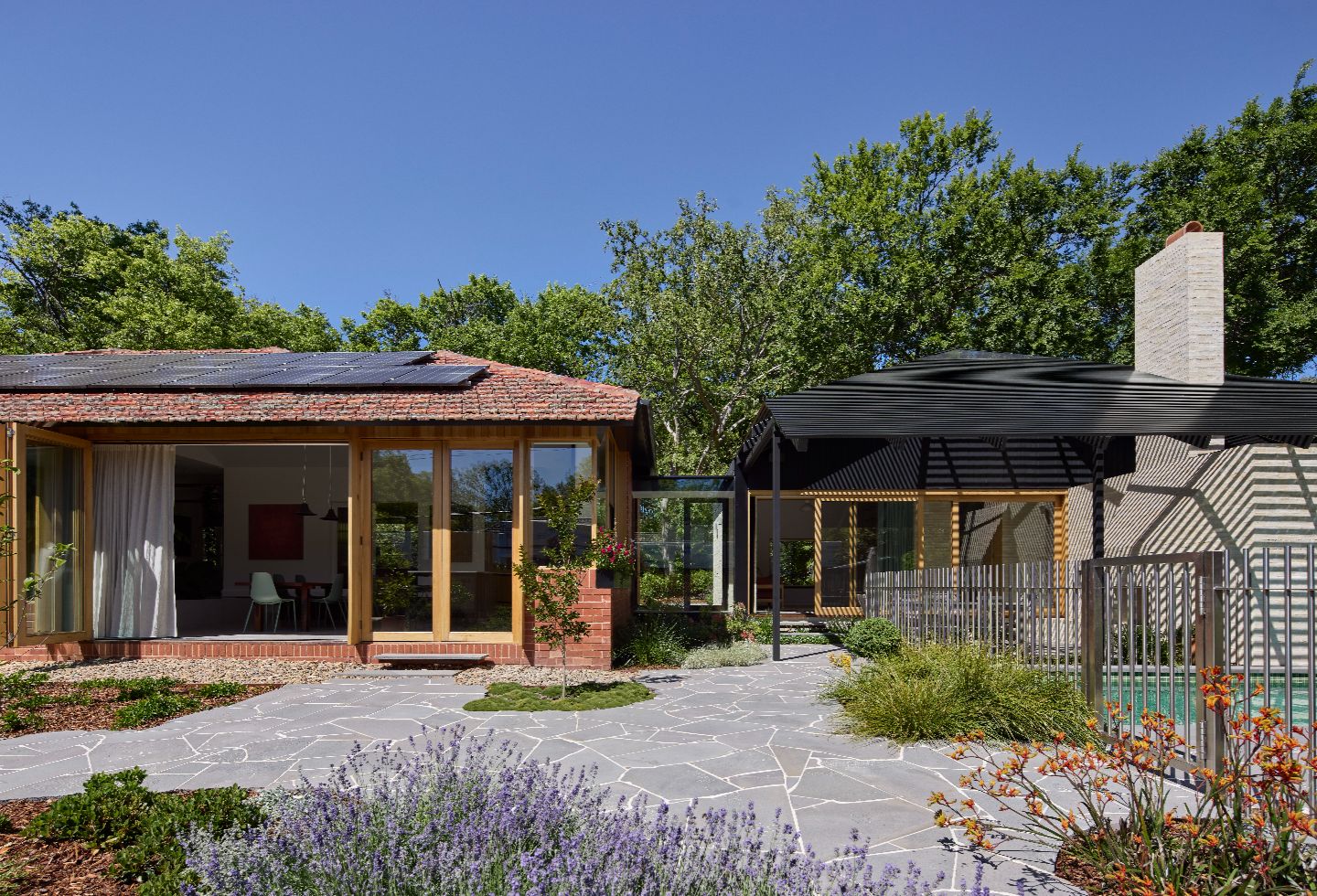
With one a keen cook and the other a gardener, the brief put the kitchen at the heart of the home with direct access to the garden. Floor-to-ceiling frameless windows and sliding doors blend the interior and exterior spaces. In a move to retain the established trees, an audit of the trees was applied to the initial sketch design, building connection between the architecture and protecting the trees’ roots.
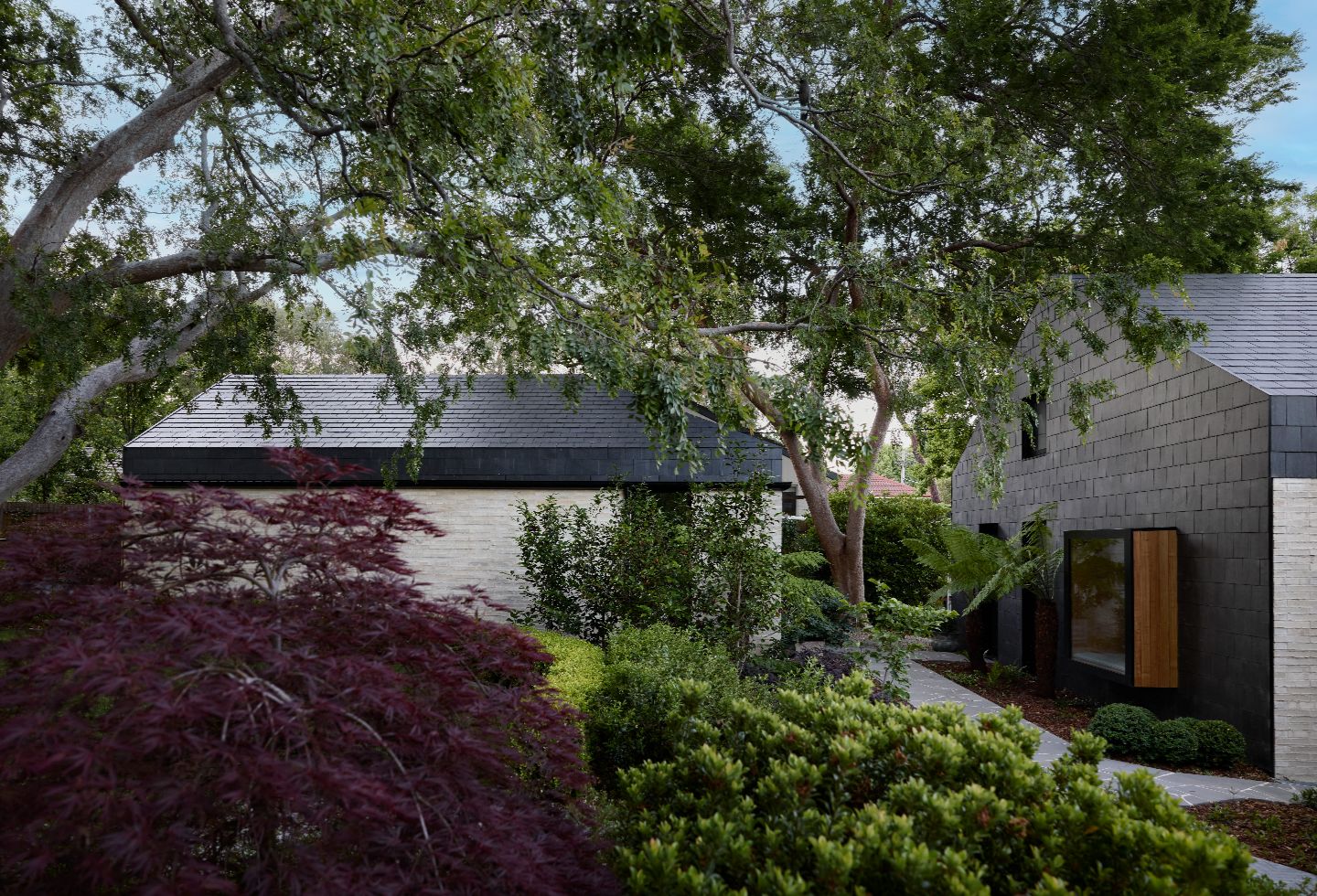
Additionally, they wanted the home to be ‘Canberra weather-proof’, featuring low-maintenance materials and a sustainable approach, oriented to provide north and east sun. Double-glazed windows with eaves and awnings protect from the hot summer sun but allow the winter sun to stream through and heat the concrete slab. For freezing temperatures, an electric heat pump hydronic heating system was placed within the concrete flooring.
Related: Batten House, also in Canberra
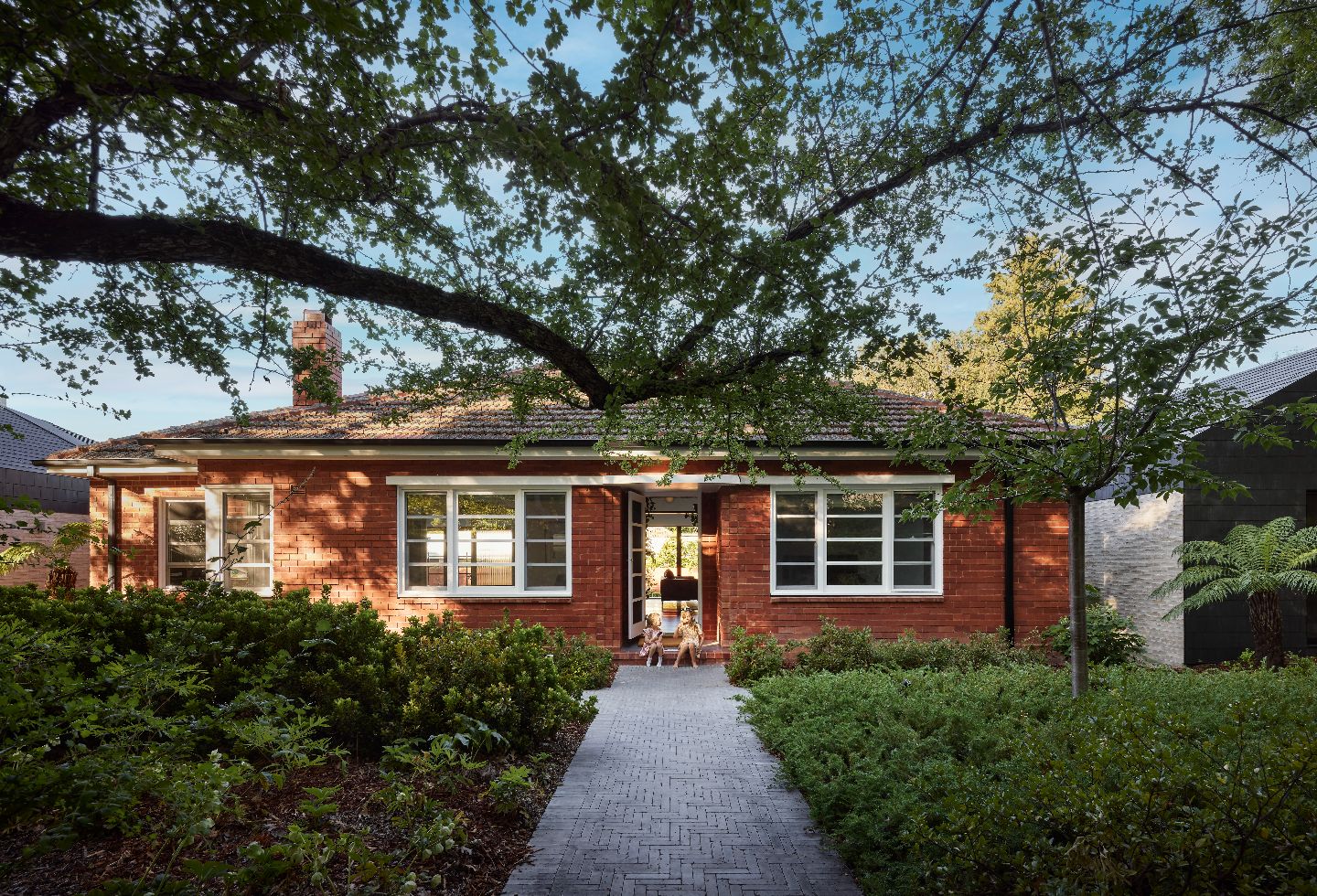
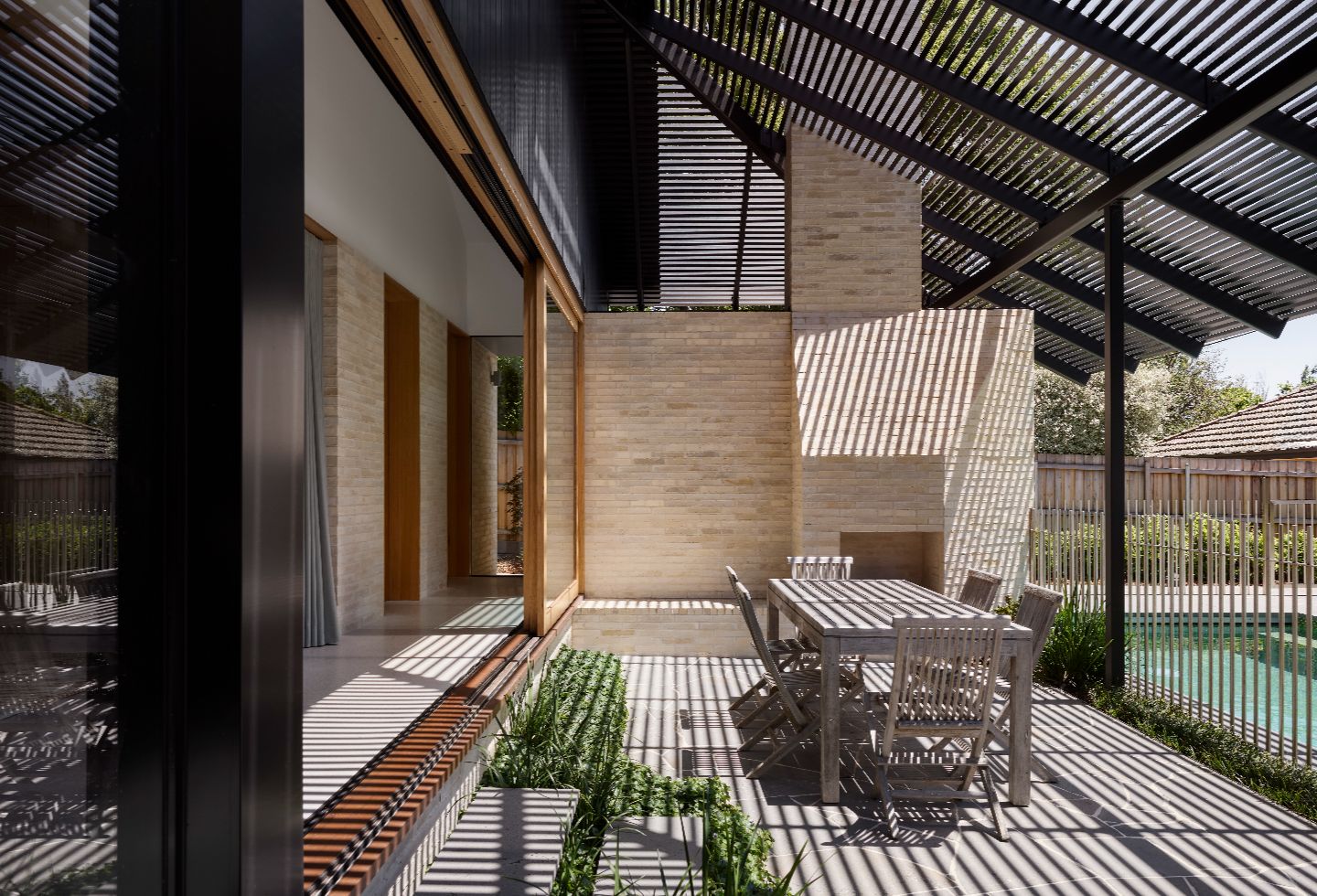
At the core, the existing home is celebrated and retained with an intimate living room and guest bedroom, while a ‘central spine’ corridor becomes the ‘backbone’ of the house. A new addition effortlessly extends out the rear to connect to the garden, providing a large space for the kitchen, dining and living areas. It reuses the old red brick and reinstates the original old roof tiles, giving the appearance that nothing is amiss.
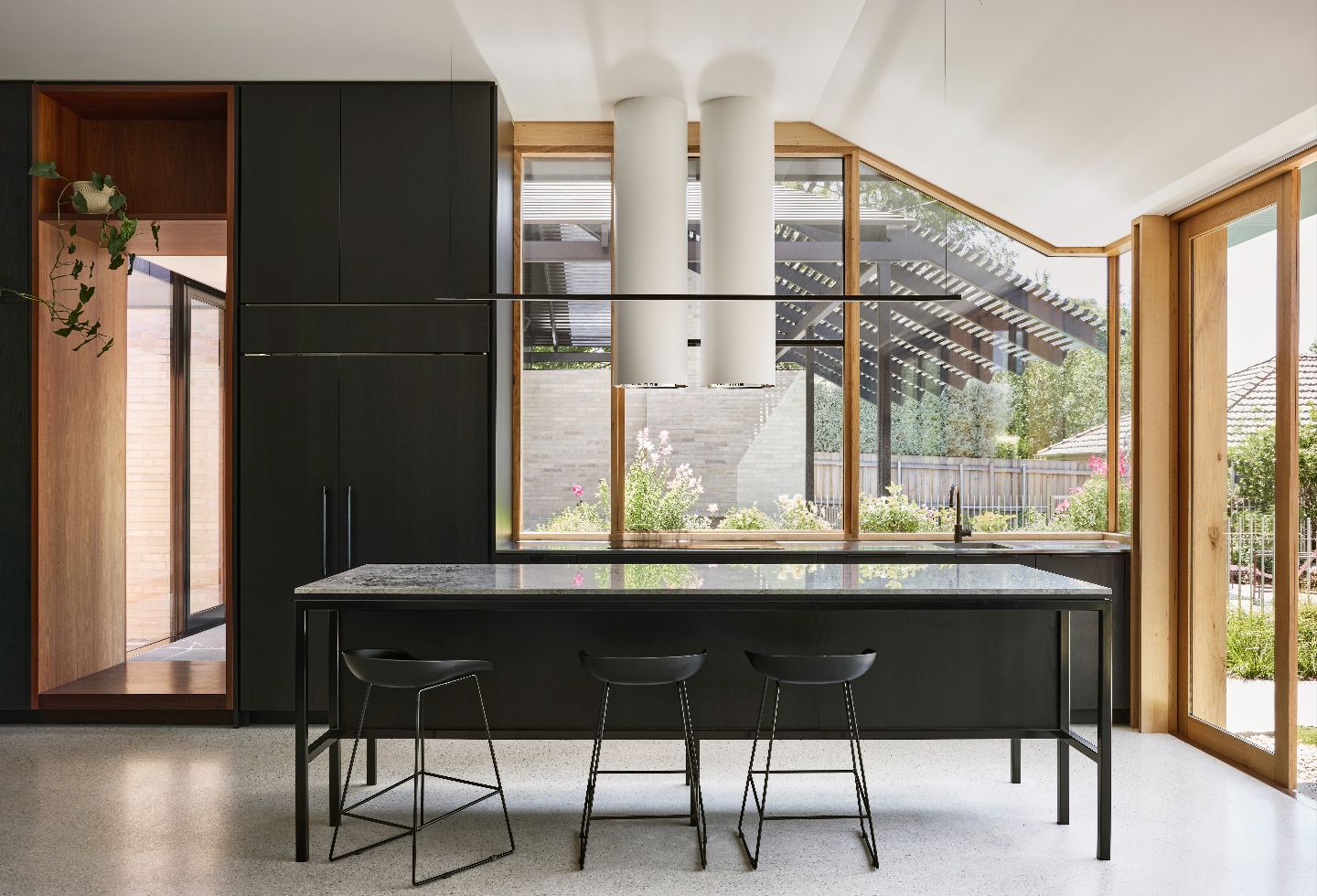
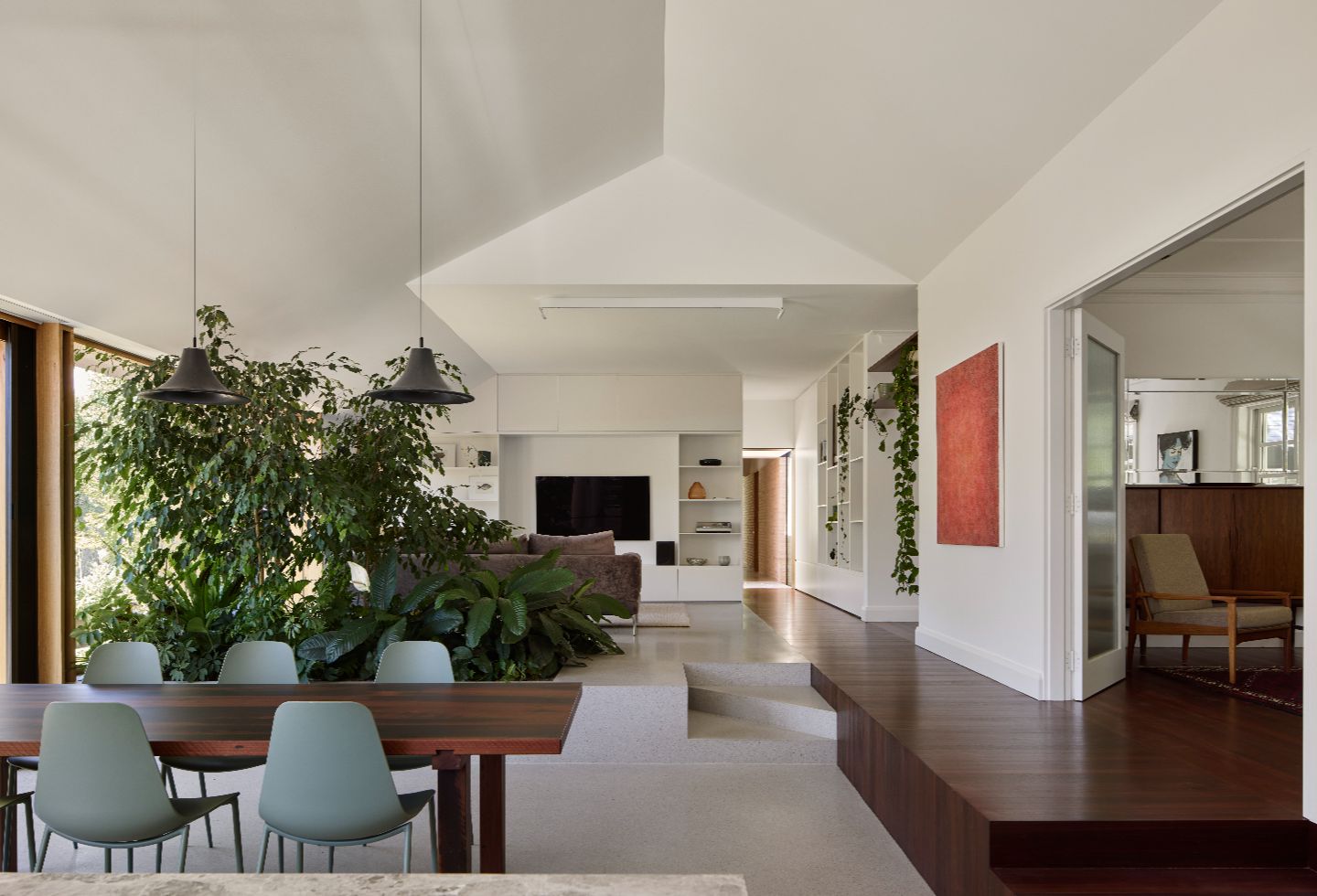
Two new pavilion wings are where the home enters its contemporary area. Joined to the brick home by two frameless glass links with crazing paving echoing outside, it creates a sense of walking through the garden. In the right ‘bedroom’ wing, there is a main bedroom with an ensuite and built-in cabinetry, and then a large children’s room that can be divided perfectly in two thanks to a heavy curtain, complete with doors leading to the outdoors. On the left, Austin Maynard Architects added a laundry and boot room (providing plenty of storage for hats, coats and bags), and a multipurpose rumpus room that leads directly to the covered entertaining zone, outdoor fireplace and pool.
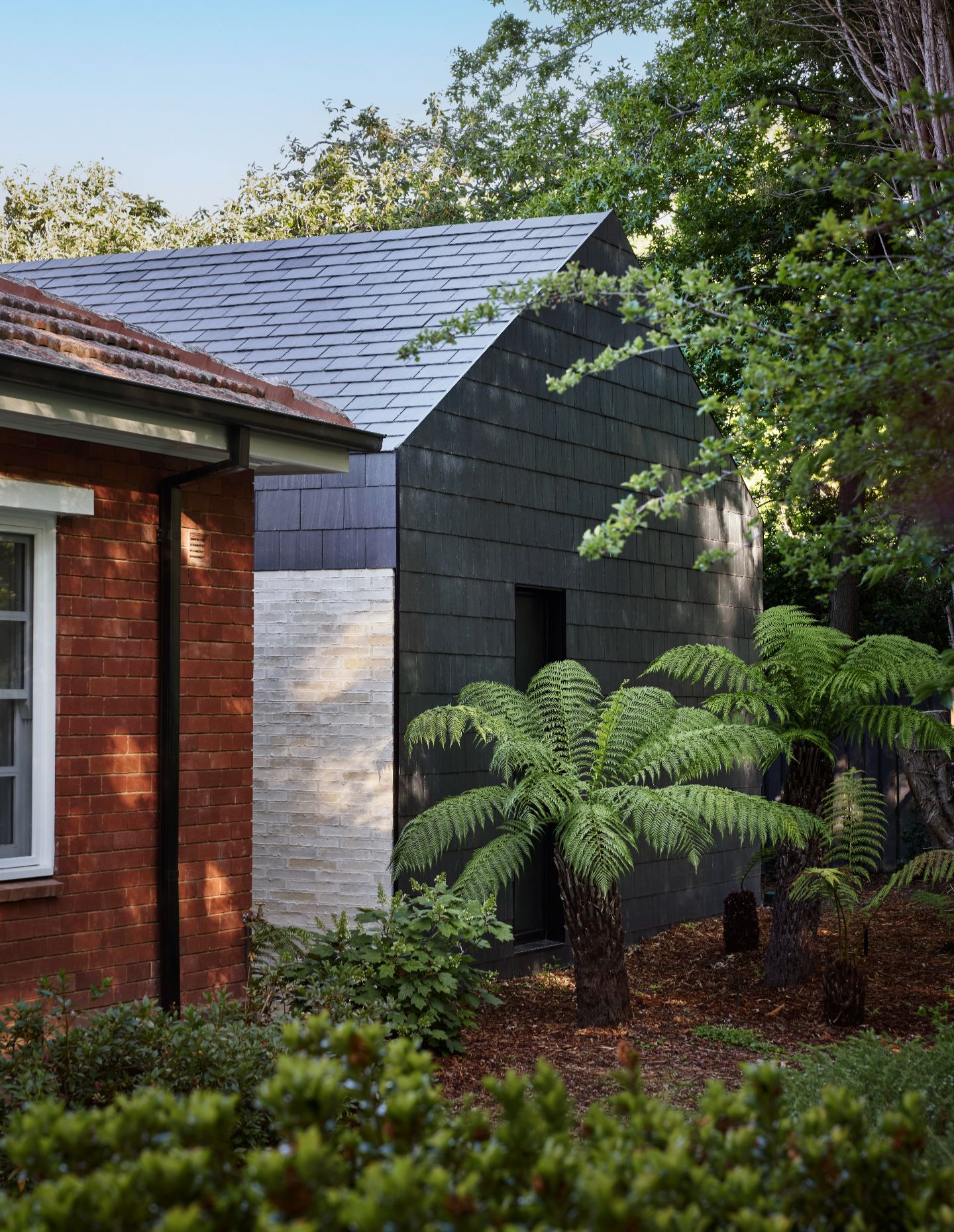
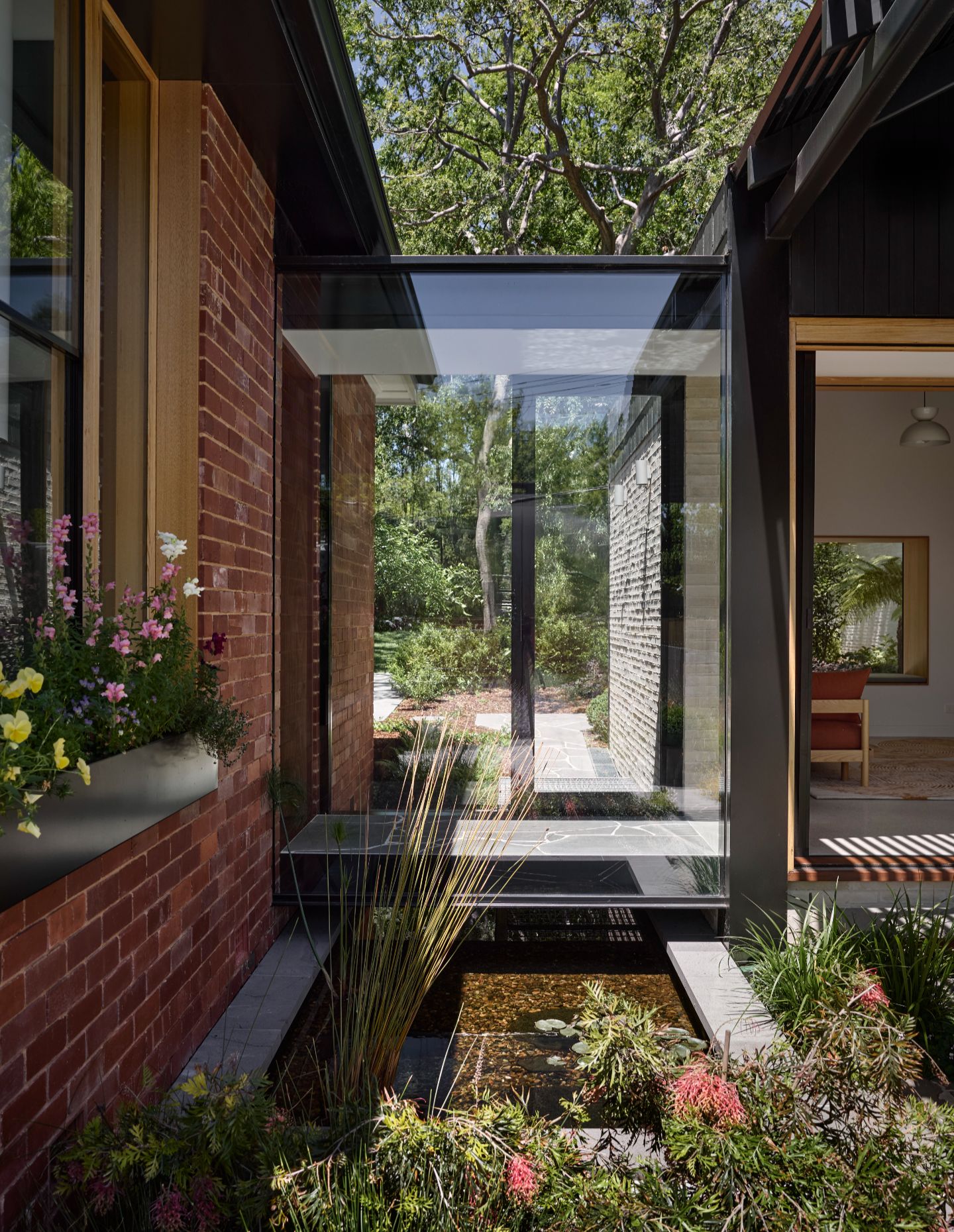
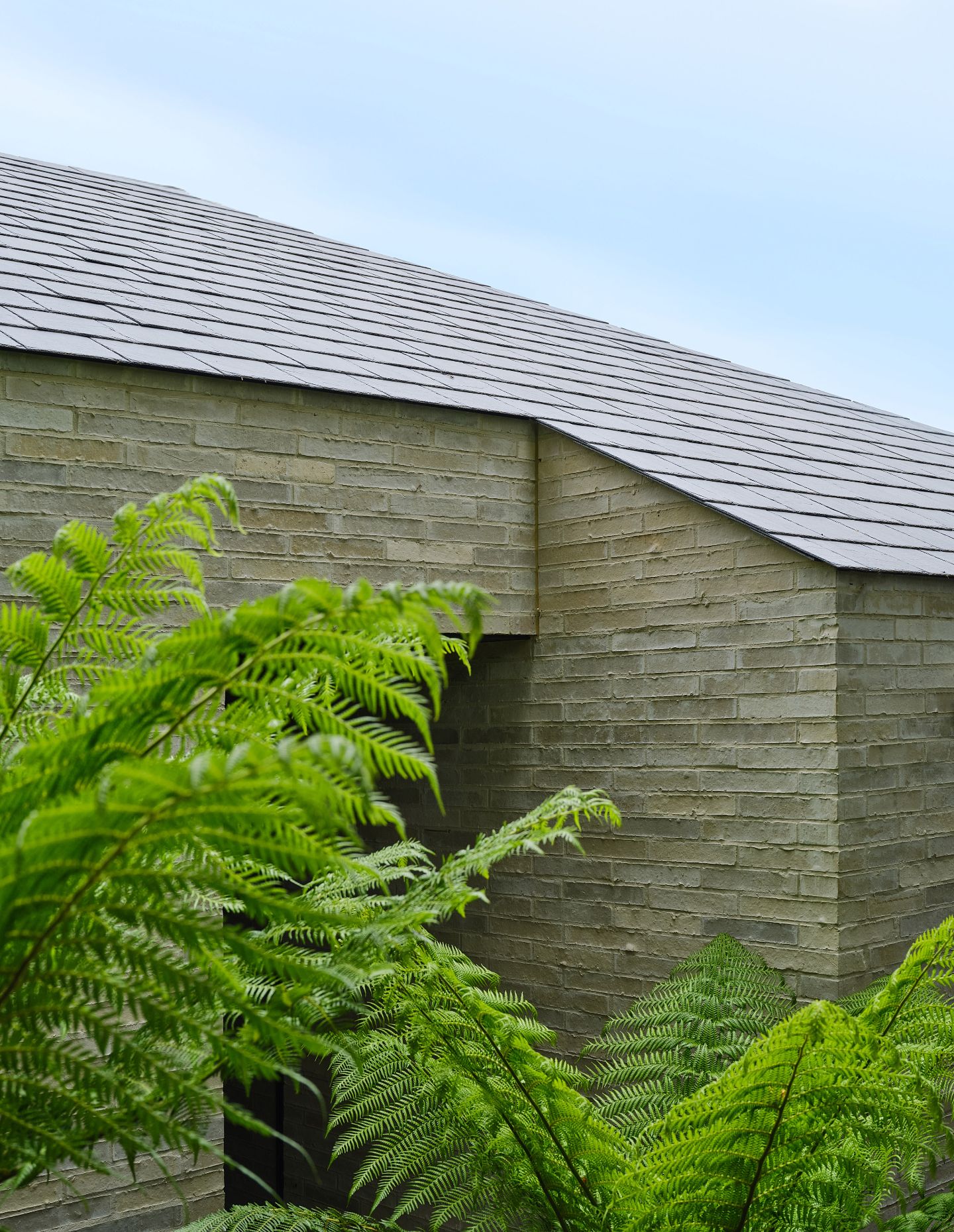
With the large tree canopy and celebration of the Inter-War bungalow to the street, Hotham reveals how the old can coexist with the new. Austin Maynard Architects artfully combines architecture across the eras for a seamless connection to history, legacy and, of course, the gardens.
