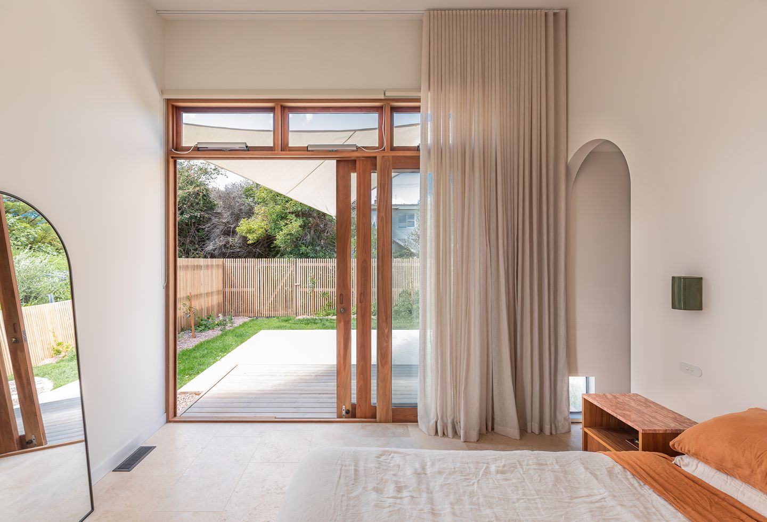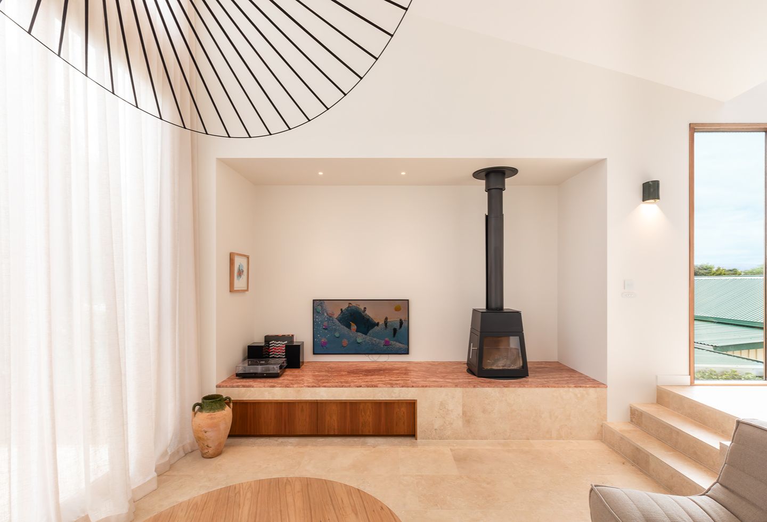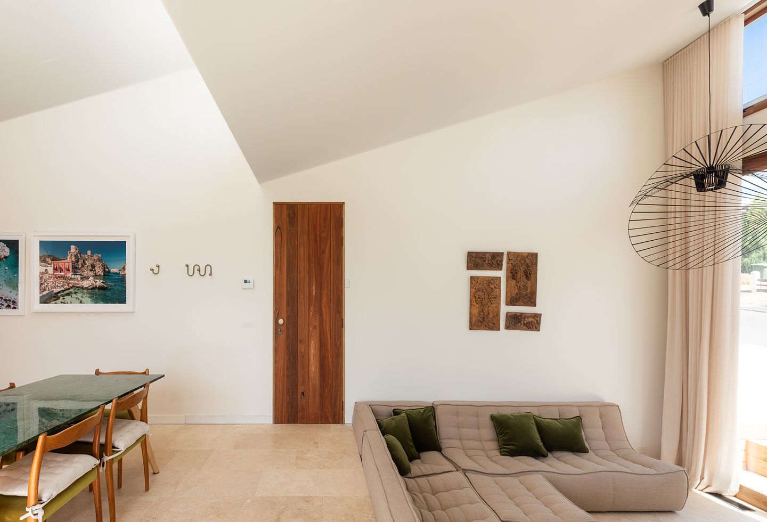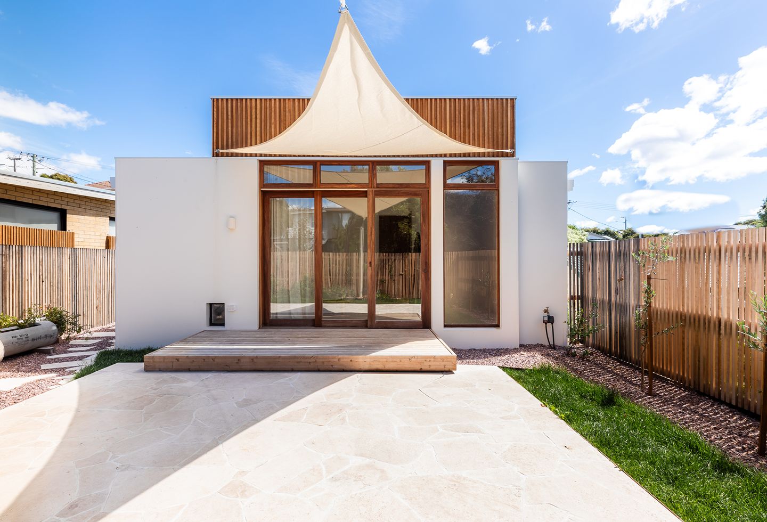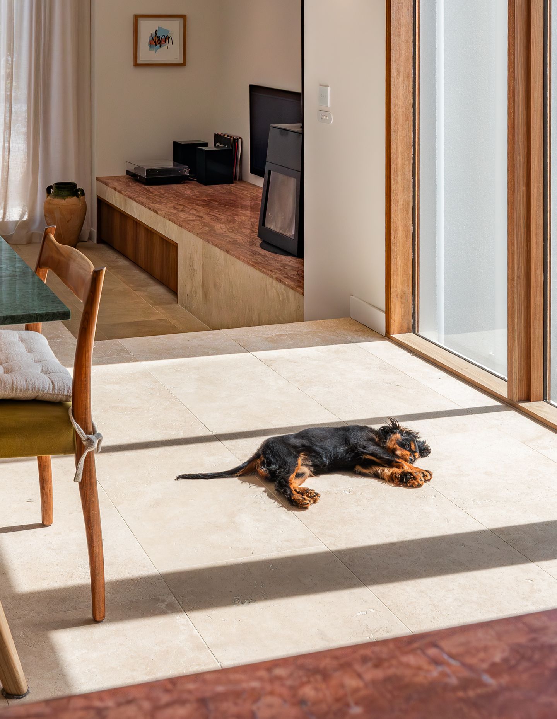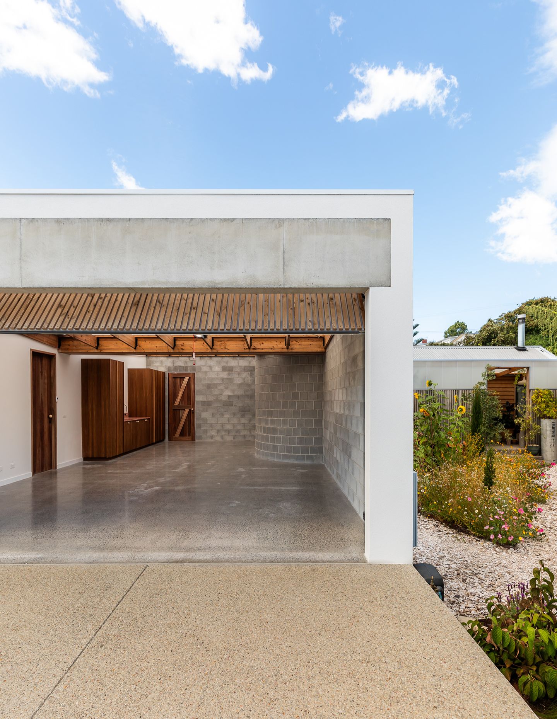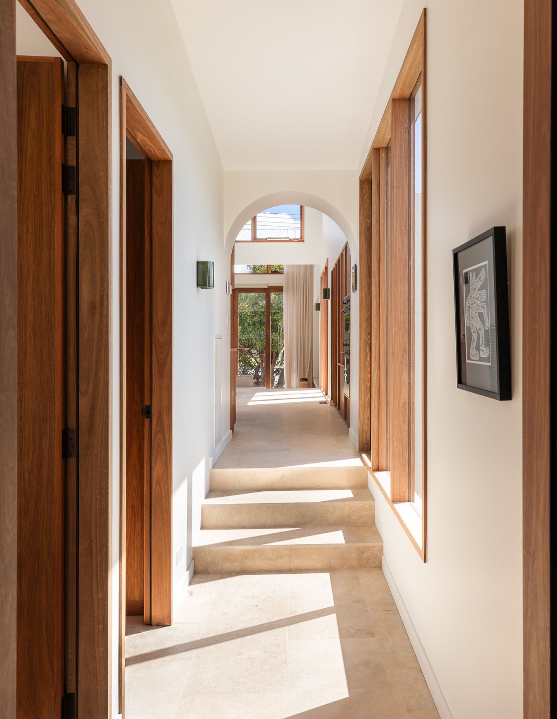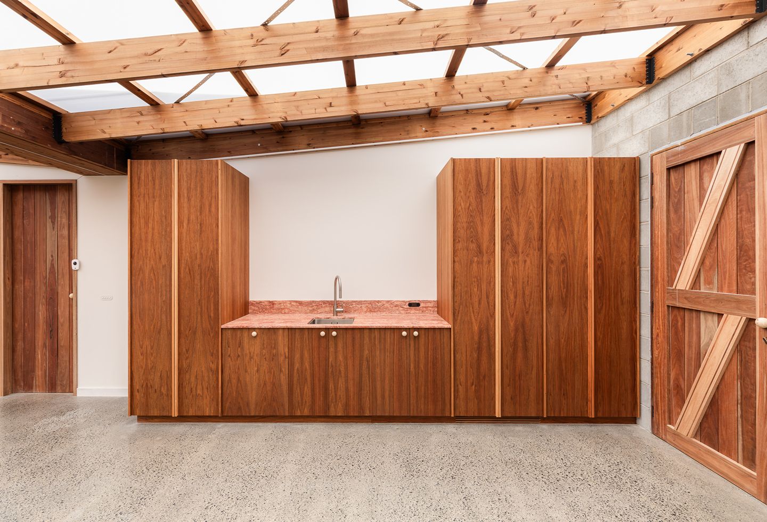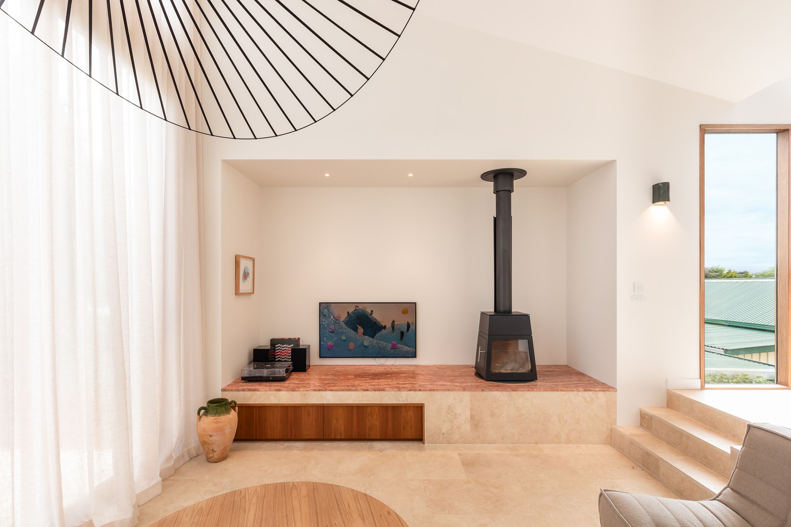Located in Hobart, Tasmania, Ithaca is a home that reflects the materiality of a Greek island yet is designed for the rigours of a modern Australian lifestyle. Nicholas Elliott, Principal of Nicholas Elliott Building Group, has created a special place for his family that is sensitive to site, spacious despite its concise footprint and influenced by the textures and tones of the Mediterranean.
With the assistance of his sister, architect Harriet Elliott, Nicholas developed a concept rooted in the essence of the Greek islands. The idea was born during a holiday with his partner, Bella, on the island of Ithaca. Returning home, they set out to build a house that captured the spirit of their travels. Today, the family home is imbued with the pink hues of marble, the tactility of timber and a spatial plan that maximises the site for relaxed, effortless living.
At just 266 square metres — including a 166-square-metre garage — the interior is compact yet masterfully resolved. The layout flows seamlessly, with clever design decisions ensuring that both interior and exterior spaces feel generous and cohesive.
The exterior takes cues from the local industrial vernacular of Hobart, where sawtooth roofs define many factories. Incorporating this motif into Ithaca’s roofline not only pays tribute to the area but also vertically expands the interior, creating a sense of volume across the three levels.
Rendered in white, the house’s upper level is clad in stringybark timber battens, while a Lunawood and Ampelite garage wraps around the rear. Lightweight yet durable, the garage door design allows for smooth operation and transforms the space into a multifunctional zone that also houses the laundry — complete with a marble benchtop.

Inside, every square metre is used to its fullest. The home includes two bedrooms, a bathroom, an open-plan kitchen and dining area and a sunken lounge that serves as the heart of the interior.
Materiality remains pared-back and tactile: stone, glass and timber. Pink travertine marble dominates floors, walls, the kitchen, bathroom and laundry, while green marble crowns the dining table, offering a refined contrast.
Related: Glasshouse suspended between sea and sky
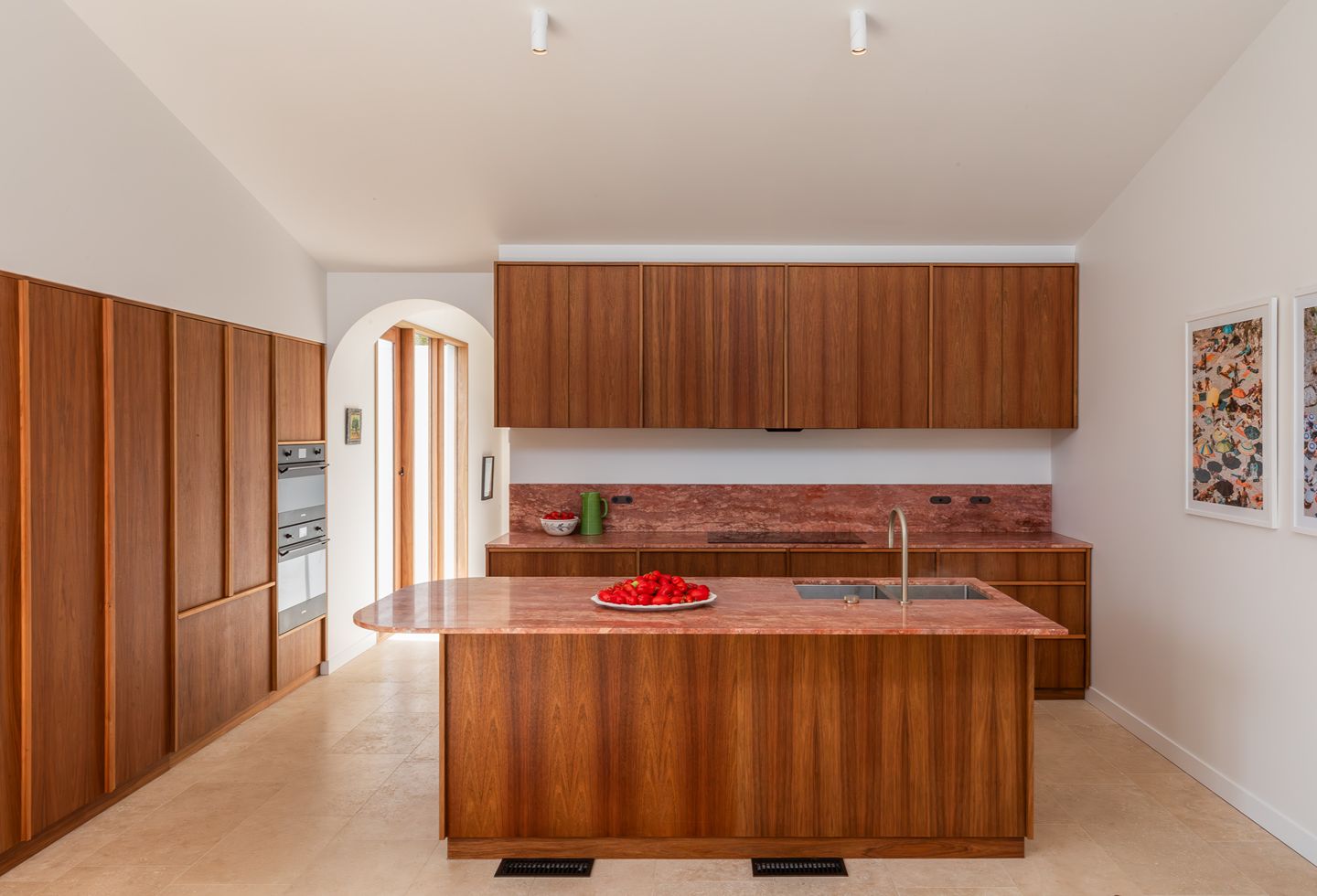
The open-plan kitchen combines Blackwood timber and pink travertine, its tones soft and natural. Above, the polished plaster ceiling follows the rhythm of the sawtooth roof, introducing variation in height and light.
Next to the dining room, the sunken lounge invites family and friends to gather — two steps down into a relaxed space for conversation and quiet moments. This lowered zone extends the visual flow of the house, enhancing its spatial generosity.
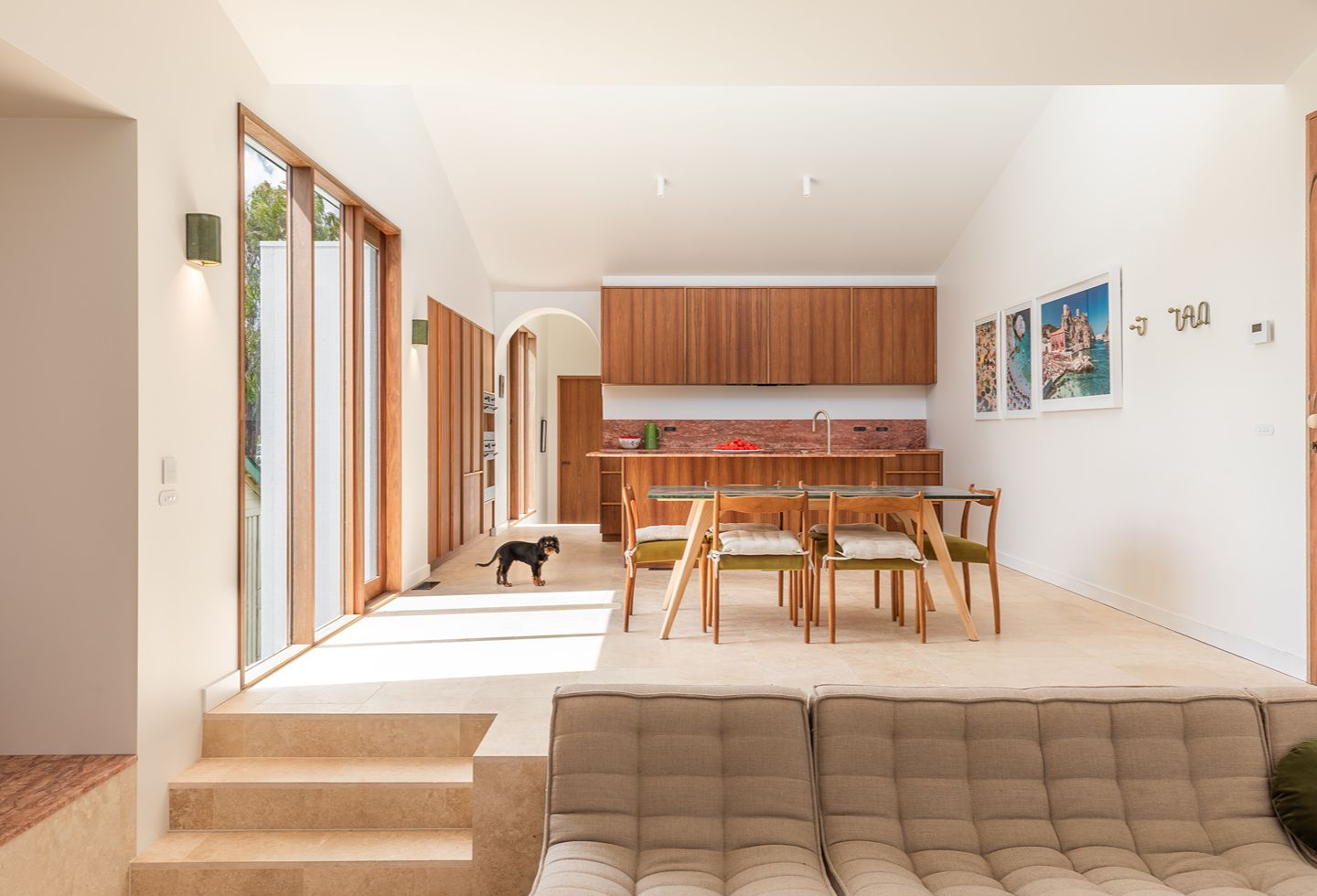
Two Vertigo pendant lights hang above the coffee table, drawing the eye and anchoring the living space. A black steel Shaker fireplace, positioned on a low bench, adds warmth and sculptural presence, perfect for Hobart’s cool evenings.
The bathroom continues the home’s material narrative: pink travertine underfoot and on the walls, paired with brushed brass fixtures. The result is a serene, luxurious space that feels cohesive with the rest of the interior
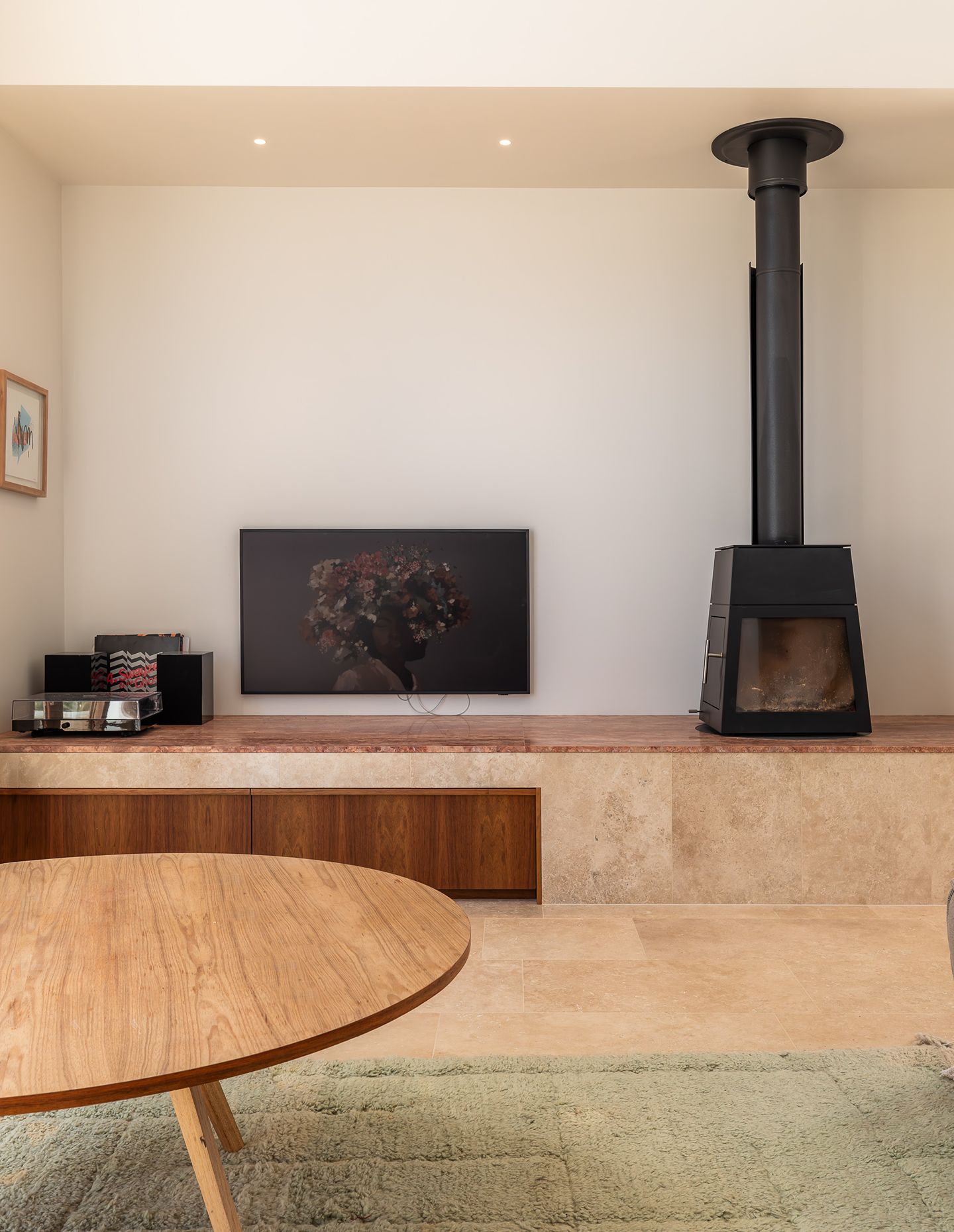

Light is one of Ithaca’s most defining qualities. Windows are carefully placed to admit sunlight in winter, when the sun sits low and to shield from harsh rays in summer. The result is year-round comfort, with natural light enlivening every room.
At the rear, glazed doors open to a timber deck framed by crazy paving, grasses and shrubs in handmade tubular pots, shaded by a sail reminiscent of Greek terraces. Olive trees and native flora enhance the connection to place, while the home’s elevated position provides sweeping views of Mount Direction and the surrounding landscape.
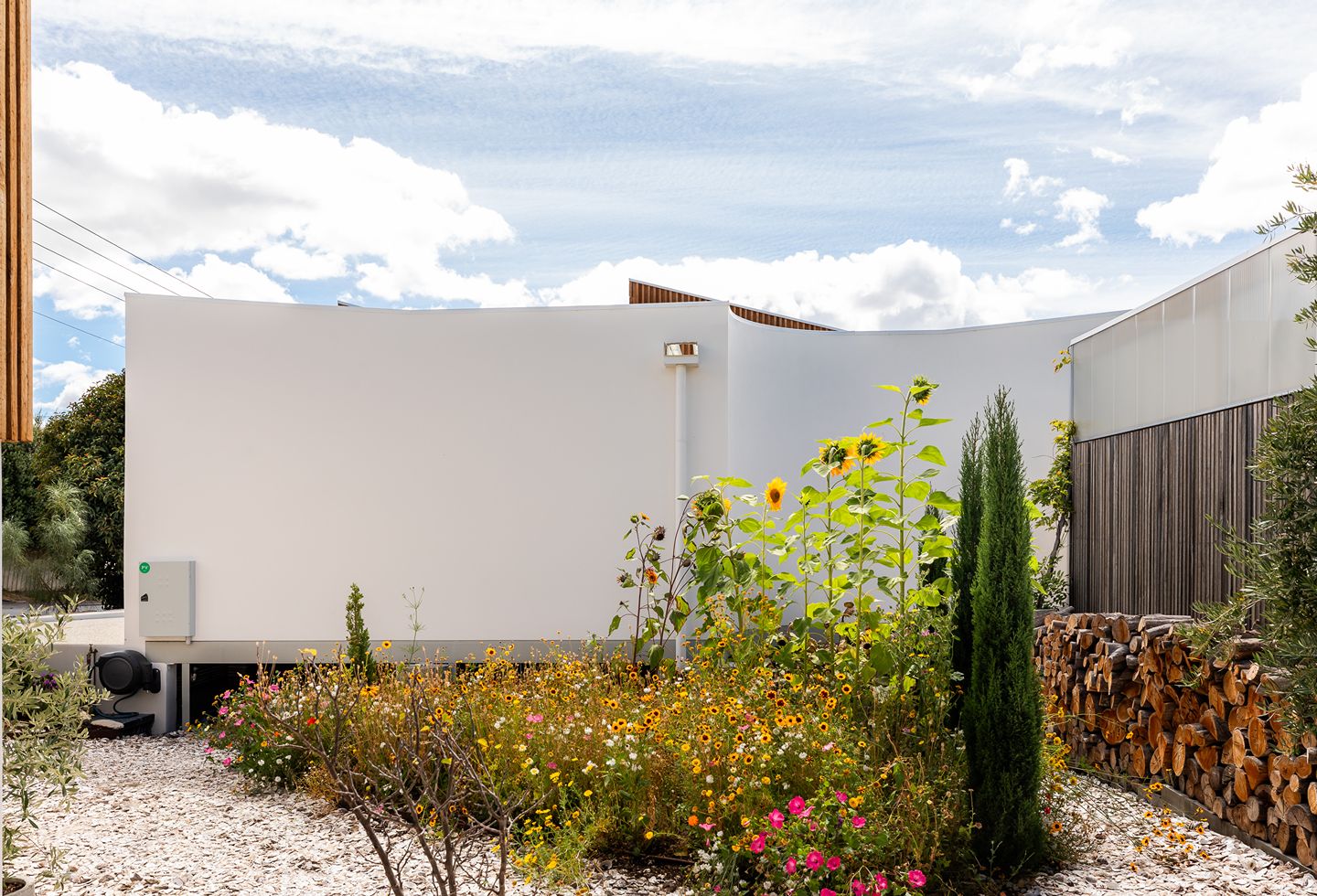
Soft curves and arches punctuate the design, from the rounded island bench and arched hallway openings to a curved exterior wall that gently delineates the boundary with the neighbouring property.
In Ithaca, the floor plan has been executed with precision, achieving a sense of scale well beyond its compact dimensions. The concise material palette visually extends each space and the interior aesthetic — cool, sophisticated and deeply liveable — perfectly balances memory and modernity. It is a home in which to unwind and recall sun-drenched days in Greece, while fully embracing the beauty of life in Tasmania.
