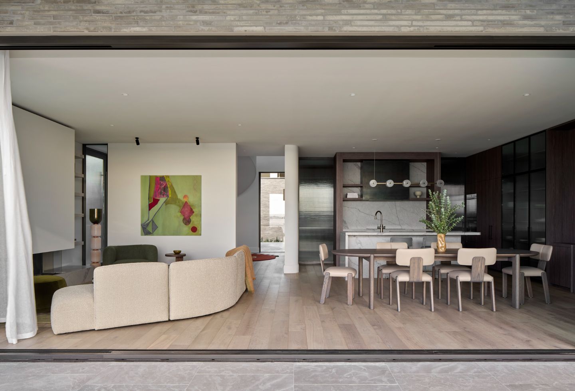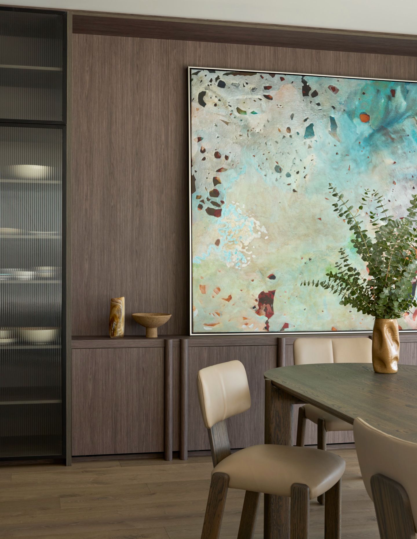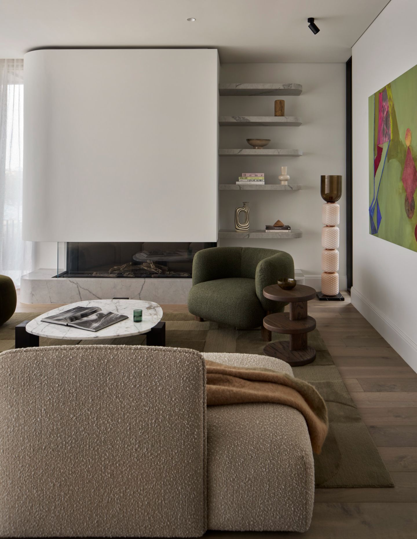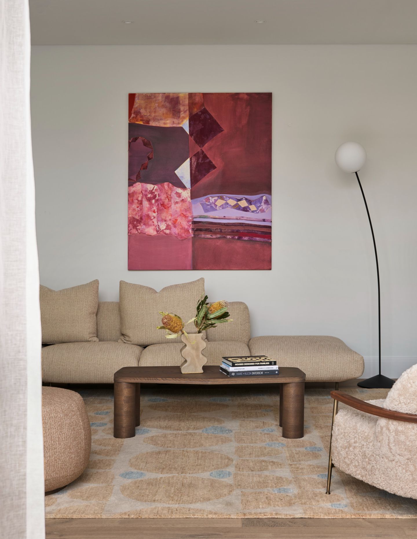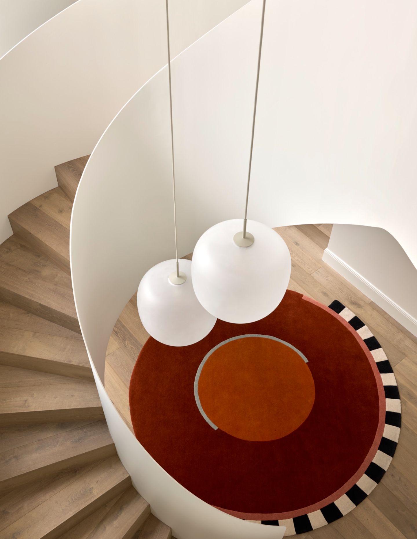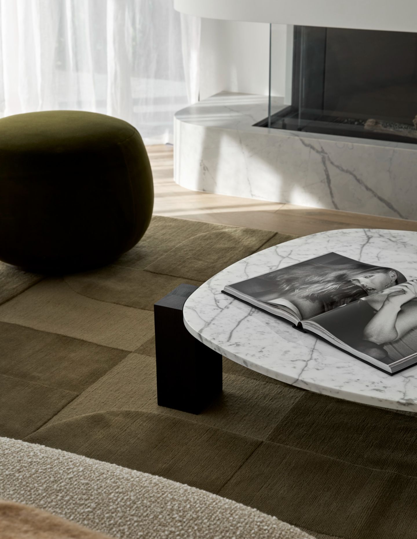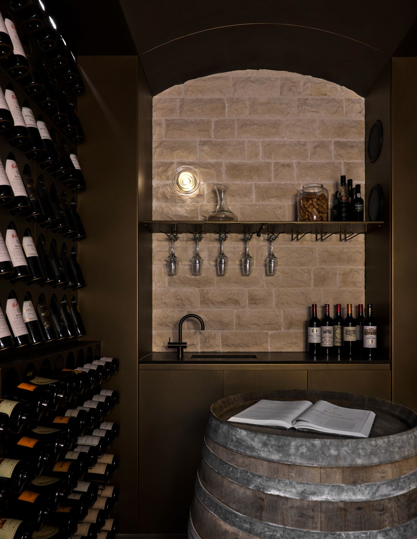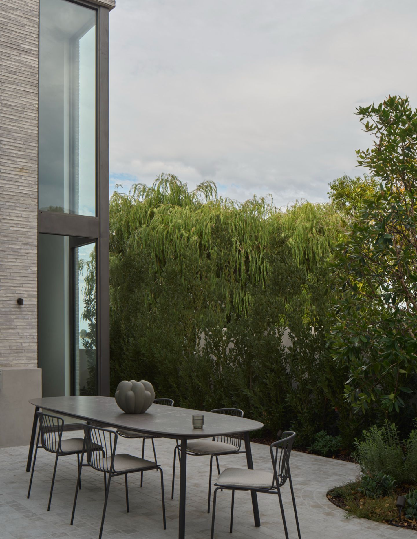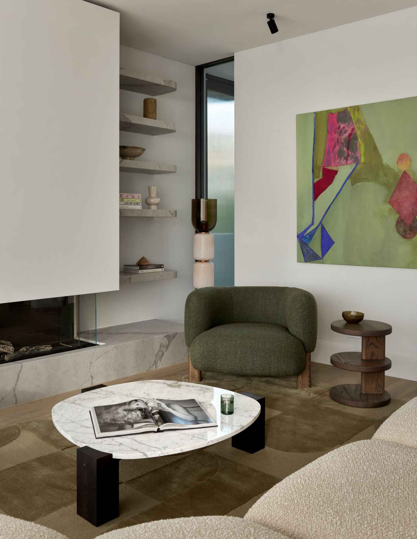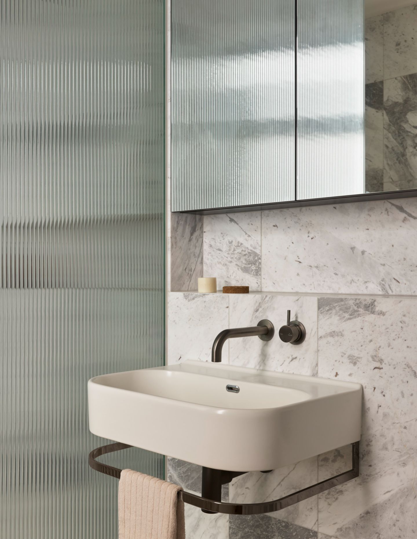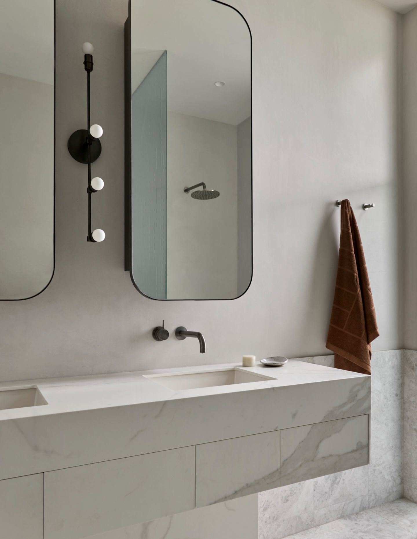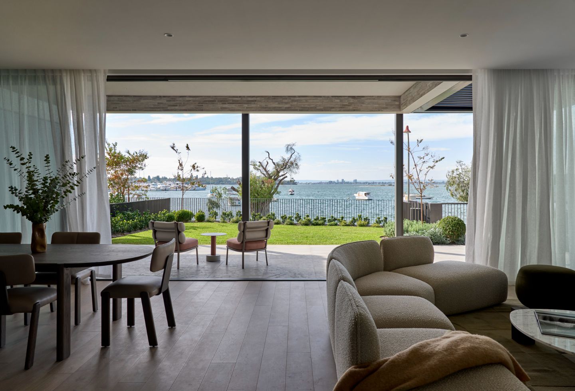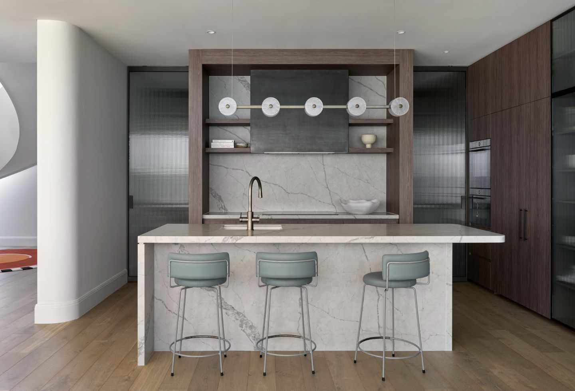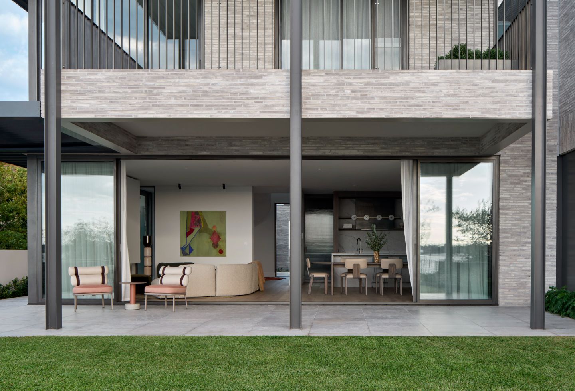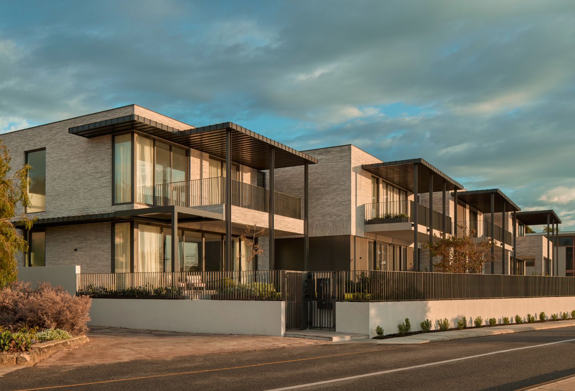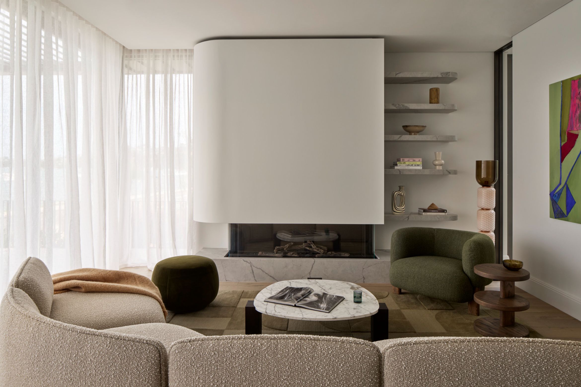With a locale in Mosman Bay, a local area of Perth close to the ocean, the site is characterised by ceaseless views of the Swan River, Royal Freshwater Bay Yacht Club and the riverside landscapes beyond. The design of The Bay 1, as it is now known, is such that when standing in the kitchen, it feels like being flanked by the water’s edge.
The essence of the client’s brief was to imbue the interior with a contemporary Australiana aesthetic, favouring colour and ebullience over minimalism – overlaying a convivial feeling, with nothing too sparse, and all while inviting natural airflow.
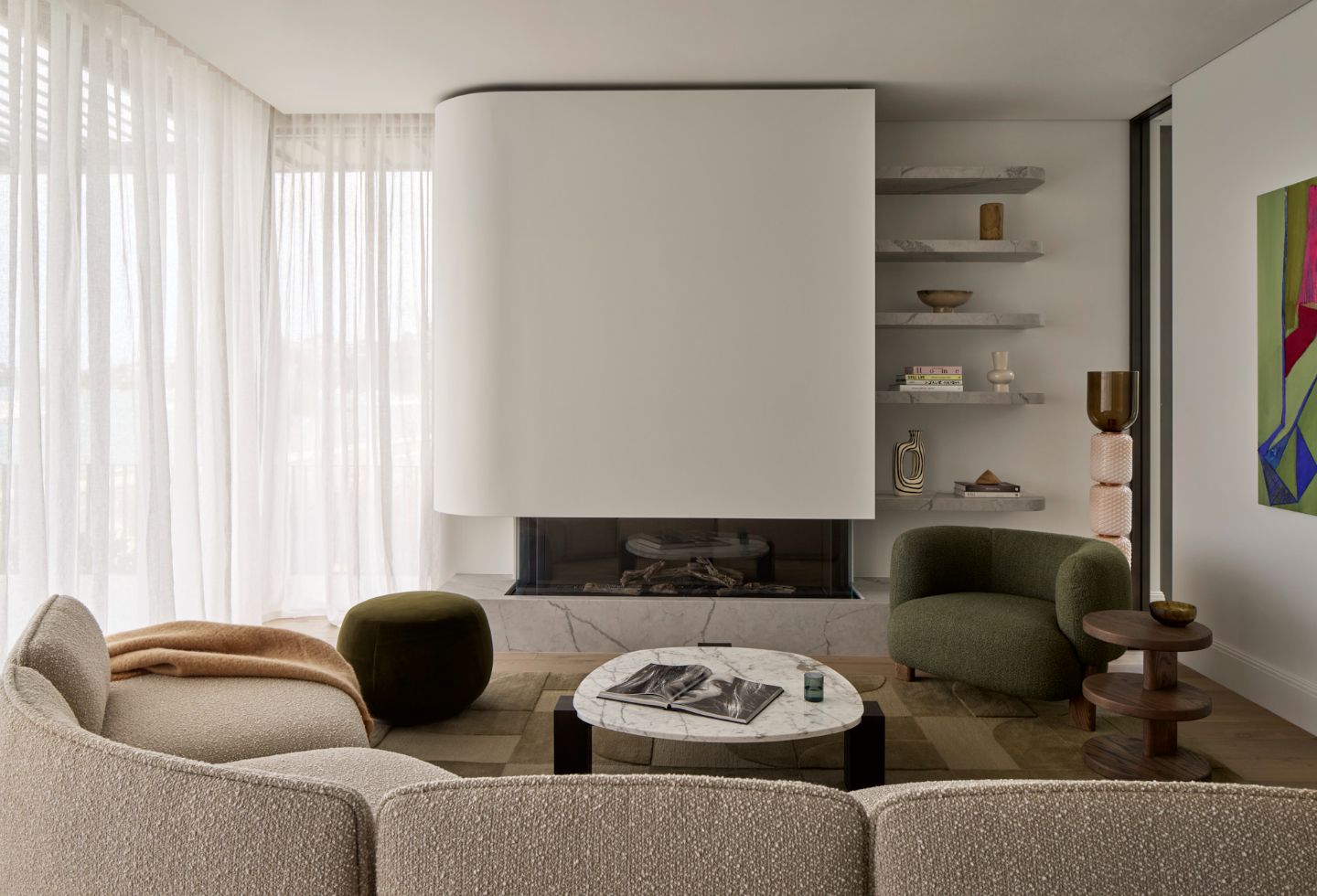
In this approach, one is greeted upon entry by a spiral stair that punctuates a void framed by double-height glass, allowing light to permeate the space. With full-height glazing throughout, the residence can modify the fenestration to maximise cross-ventilation, harnessing the breeze from across the river. Framed by the formal living and dining areas, the activation orbits the kitchen, while the living area spills out to the east-facing alfresco. Additionally, the ground floor features a secondary informal living area, which leads out to a central courtyard finished in cobblestones and surrounded by verdant greenery – a private, protected outdoor space purpose-made for year-round entertaining.
Related: Warren House by CM Studio is an exploration of modernist principles
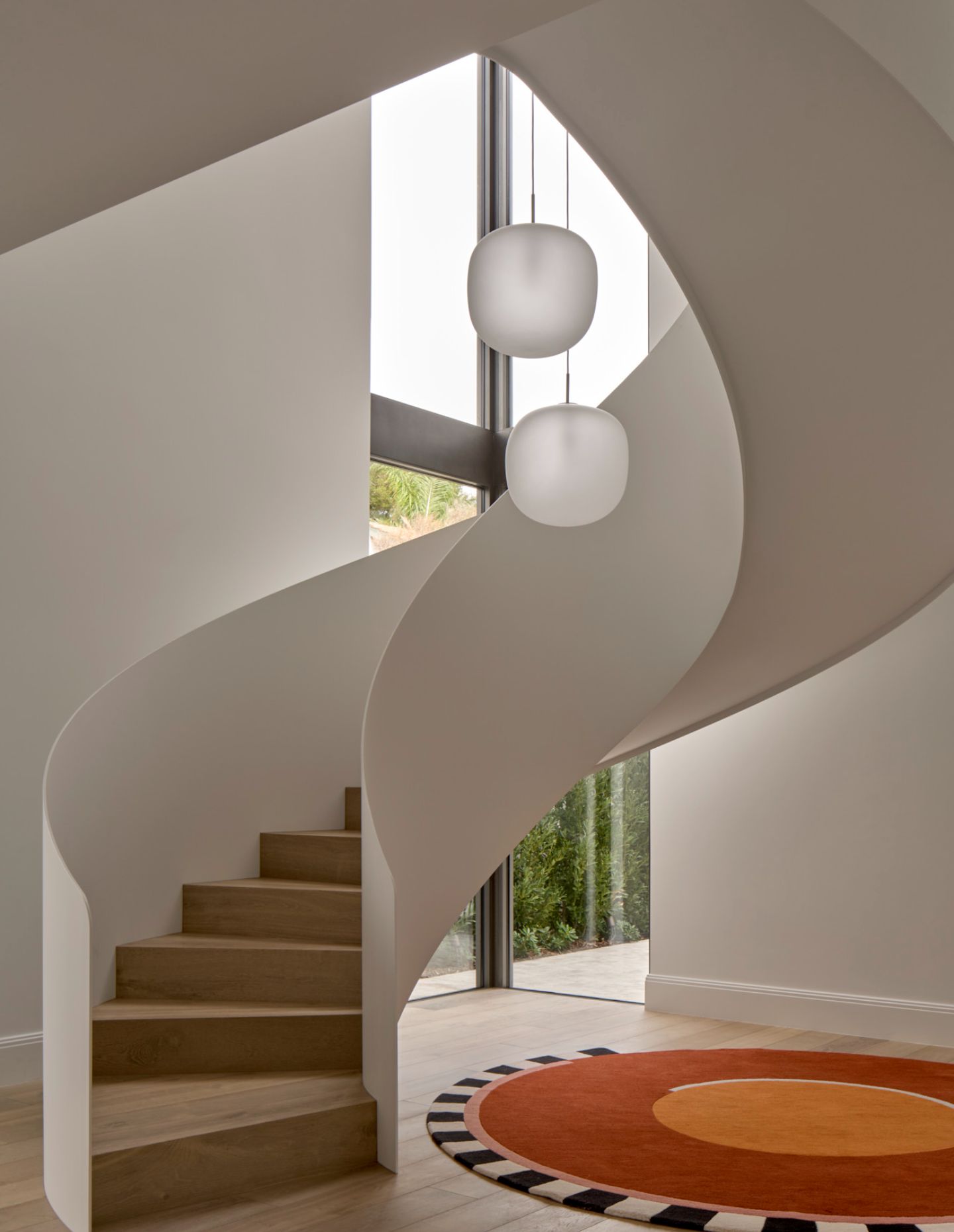
Rising to the first floor, the layout strongly pertains to nature and landscape, orientated towards the uninterrupted vistas of the river. A pair of reeded glass slimline doors open to the study and neighbouring master suite.
Harnessing a legion of materials, the façades balance natural textures with industrial detailing, featuring handmade Petersen brickwork and metal standing seam cladding. Modest in expression, stone paving appears in various formats with a combination of large stone and smaller cobbles.
