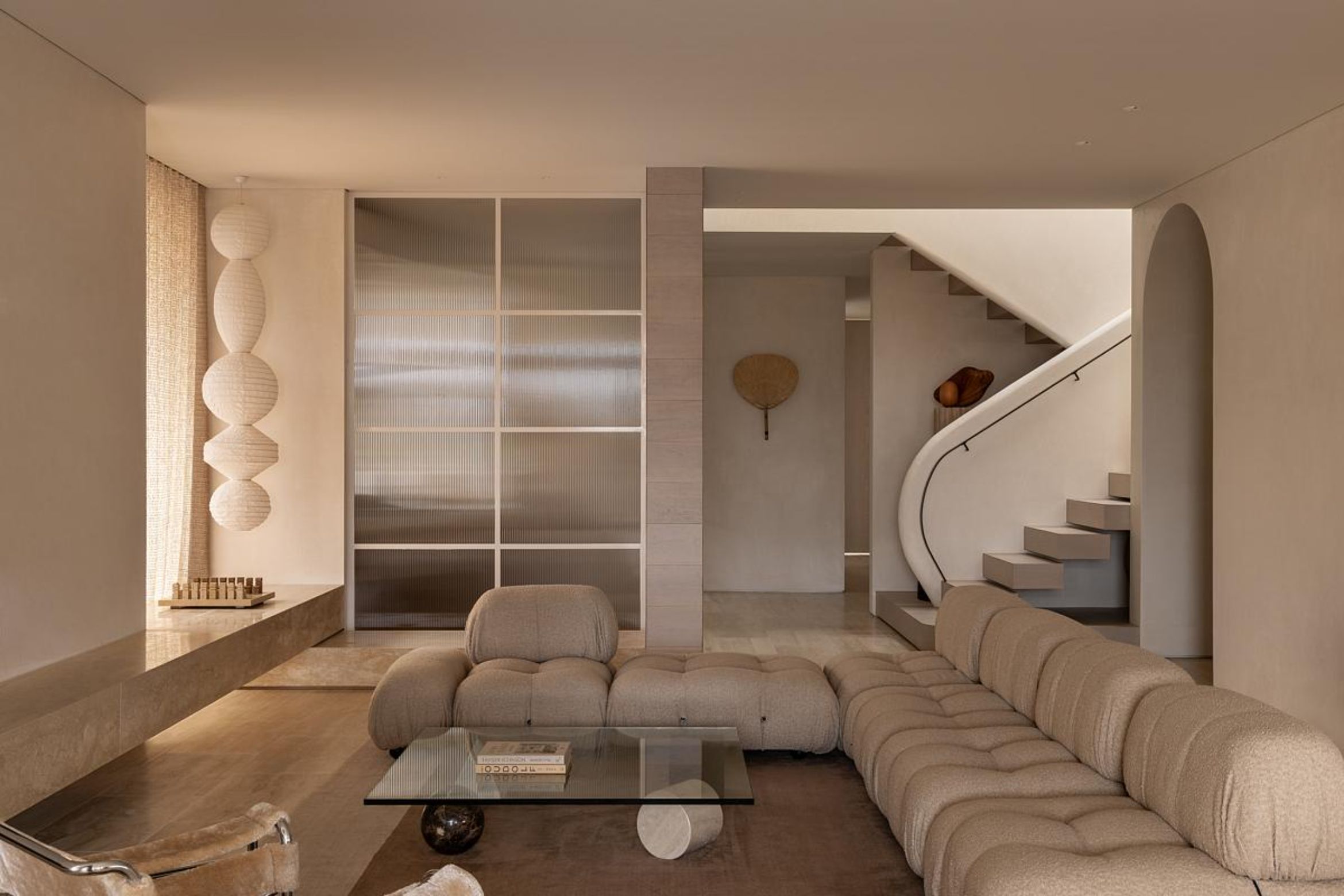This isn’t the first time Nick McKimm, the founder of mckimm, has collaborated with the mckimm design team to conceive a personal project. In fact, it is the third in the last 15 years. The intention was to design a home set against a neutral palette that transports you elsewhere and distracts from the feeling of being in Melbourne. McKimm’s reverence for the places he has forayed nationally and abroad carries through into his brief. Undeniably, a European flair and way of living have manifested in the design of MODA. With a background steeped in construction and design, “Nick carried a vast majority of the conceptual ideas and finishes,” says Isabella Cini, Senior Interior Designer and Stylist at mckimm. He also sought to design a home that complemented how he longed to live. “The home is refined yet relaxed,” he explains.
The entrance to the building is a ten-metre barrel rendered in polished plaster, visible from the street, which sets the tone for the curvature that unfolds within the penthouse. “When pedestrians are walking by and they glance down this communal passageway, they get a hint of what is to come, and that design language flows into Nick’s penthouse,” adds Danica Garizio, Director at mckimm. Inside, “Nick has a personal entry barrel and another into the powder room and walk-in wardrobe.”
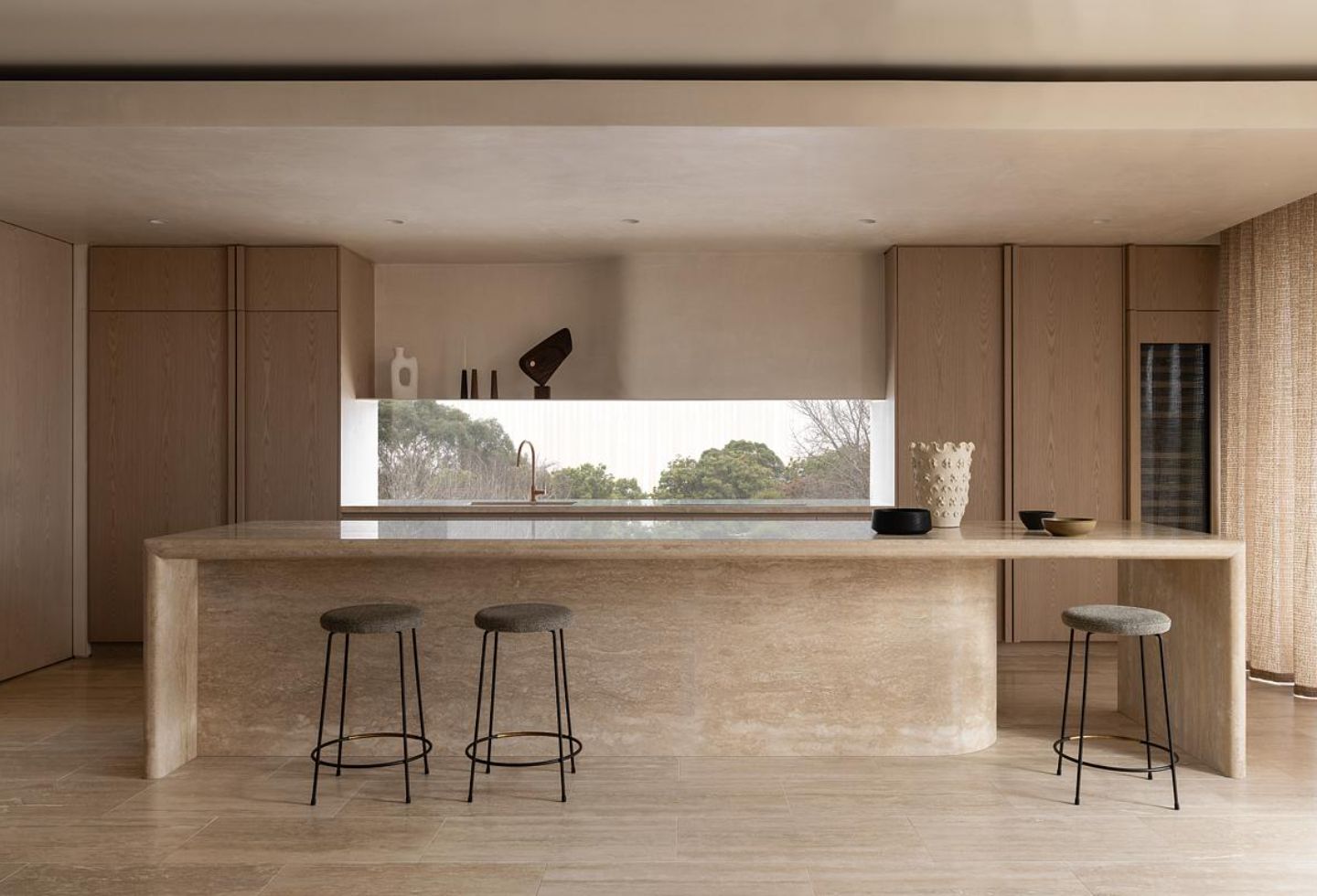
Set across two levels, the floor plan as configured to maximise space and blurs the lines between internal and external spaces. The lower level has been envisioned as as one large communal space that pivots around the kitchen, connecting with an outdoor terrace, barbecue space and pool. “On that level, it was paramount to Nick to balance relaxation and hyper-focused zones.” A study is etched onto the ground floor and, while it has a visual connection to the open layout, is separated by fluted glass doors lined with stainless steel. As the layout was designed to mimic McKimm’s daily routine, his choice to lead his morning with exercise is met with verdant views of the sunrise in the east from the higher level, allowing natural light to permeate through the skylights into the kitchen.
From the façade, the greenery cascades over the balcony and the shimmering light of the pool reflects upon the canopy. The structure and planter boxes were mostly made from off-form concrete that boasts an organic pattern, visible from inside the walls. “The home is elevated and fosters a deep connection to the environment, and at the same time, you have this unique elevation and view,” explains Garizio.
Historical adaptation by Sync Architecture
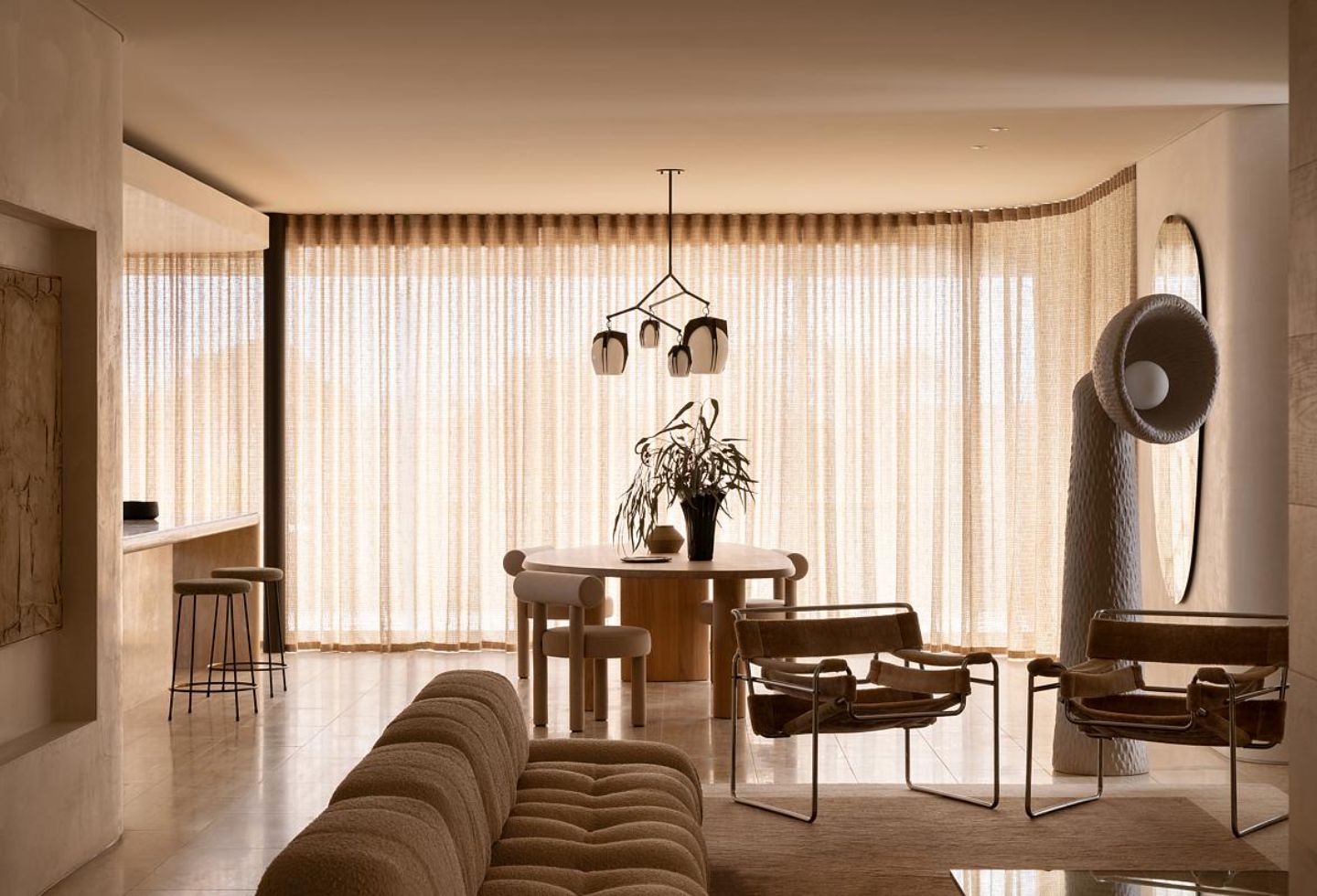
But the one-part brief didn’t make things easier for the designers. The cadre took the aesthetic of sculpture more literally than most, putting their craftsmen to the test to sculpt, mould and plaster the feature stairwell. “The radius you see with the stonework, such as the bullnose, the stonemasons handcrafted to achieve the desired appearance,” notes Cini, who also poetically confesses her appreciation that “the care and love for creating something special still exists.”
The internal walls on the ground floor are lacquered in polished plaster and boast a series of curved feature walls. “The effect is a handmade appearance and organic feel,” McKimm elaborates. A persistent and extensive use of travertine flows into the master ensuite and paves the flooring. Opposed to the transience of black steel lining the window and door frames, he opted for a crisp white that sits starkly yet somehow subtly against the raw palette and palpable textures. McKimm likens it to the appearance of materials that age, namely brass. Cini and her team selected fixtures and finishes that will patina. As a result of the palette curated for its imperfections and natural elements, there is a tangibility in the home that makes you want to run your fingers against the knit drapery and raw, marble bathroom basins, which have been fittingly paired with boucle couches and large-scale rugs.
While the decisions may deviate from the norm, the design team made them with McKimm front of mind. Following the desire to design a respite from everyday life, they hid most mechanics and appliances that would otherwise be visible to the eye. Underneath pocket doors lie the oven, a pocket bar with an ancillary ice machine, the printer in the study hidden within a monumental stone drawer, and a discreet mini fridge tucked away in the walk-in wardrobe.
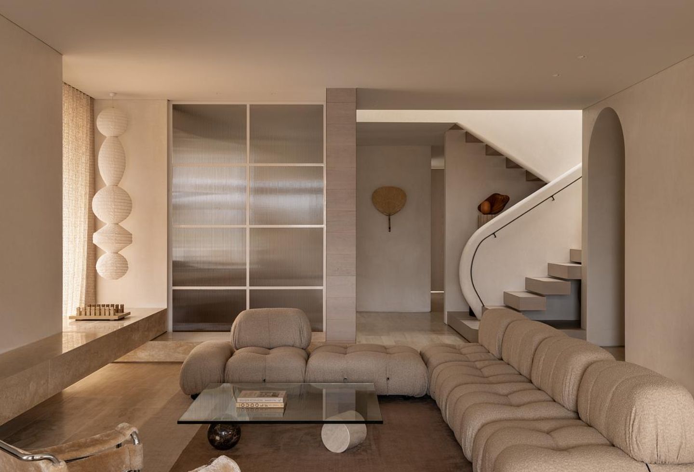
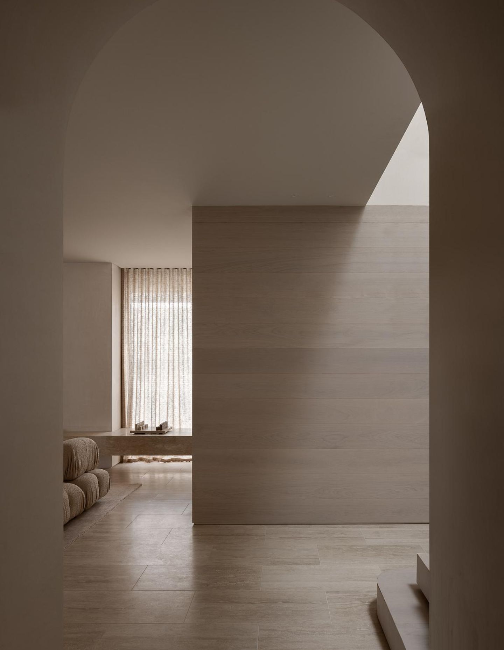
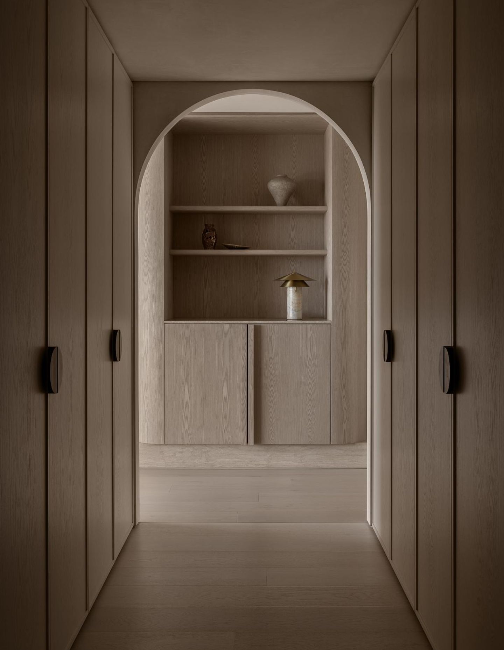
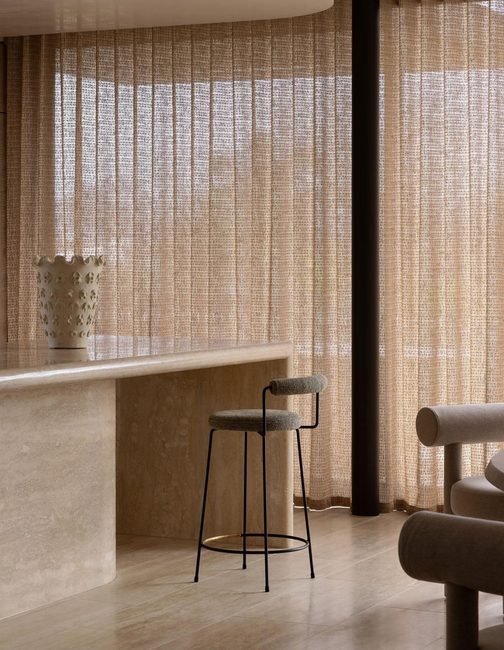
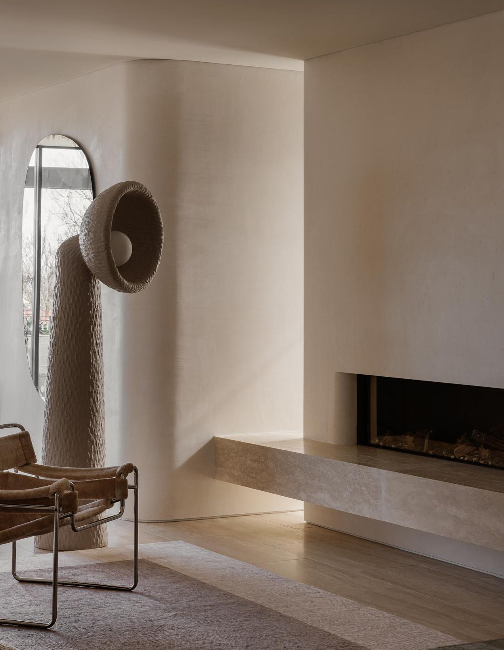
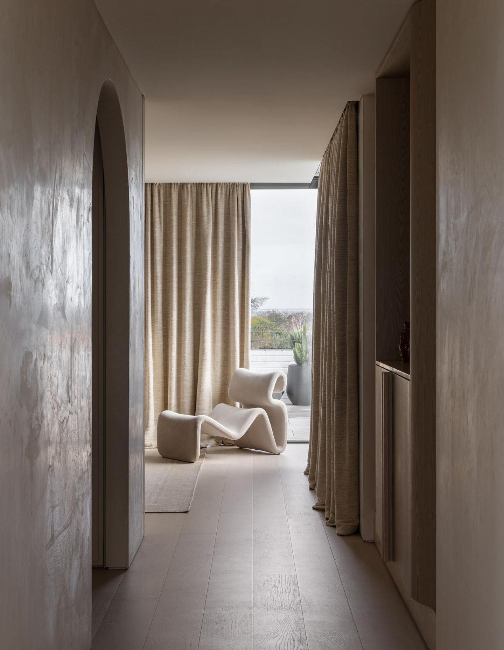
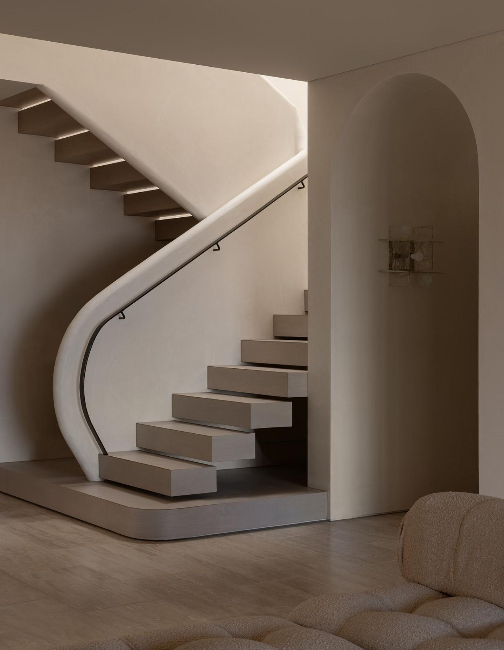
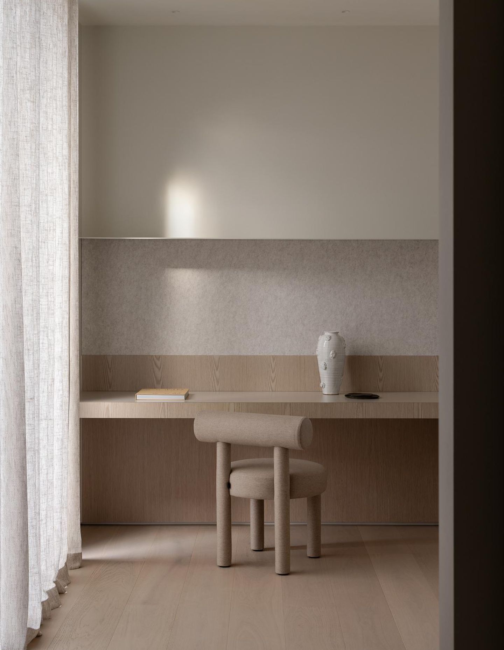
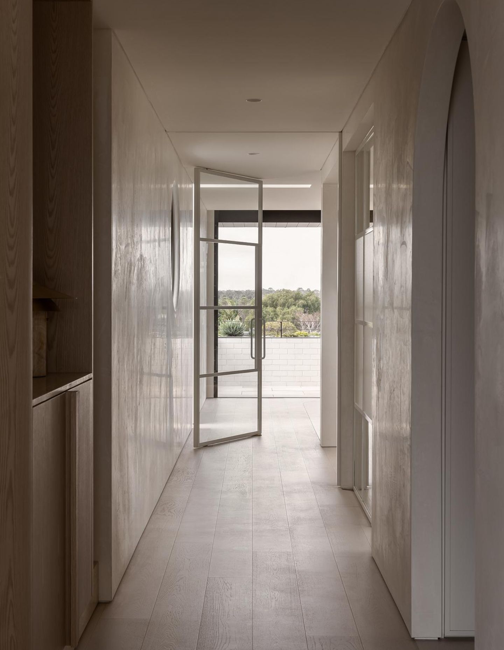
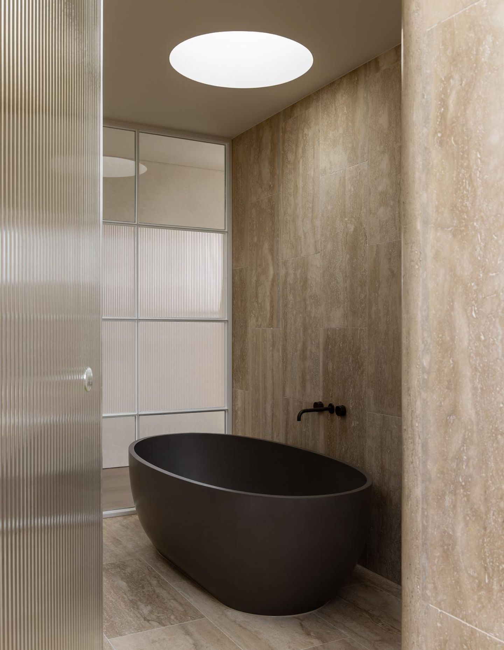
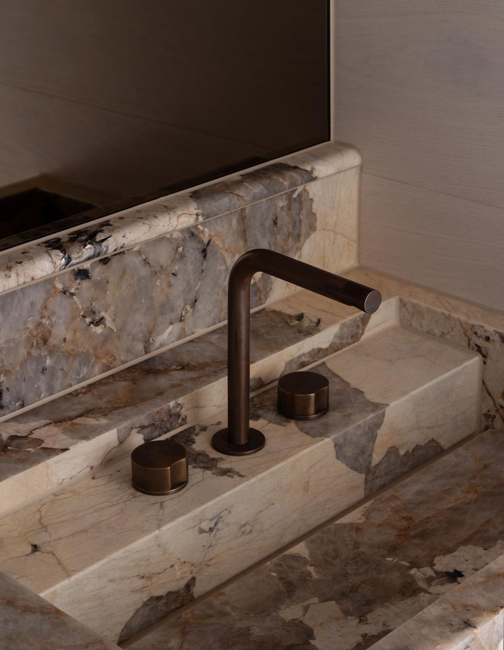
Next up: Feather, stone and a brutalist base at Horizon House

