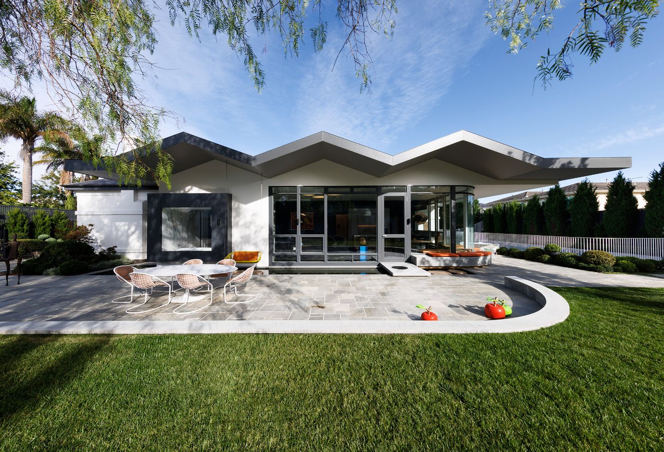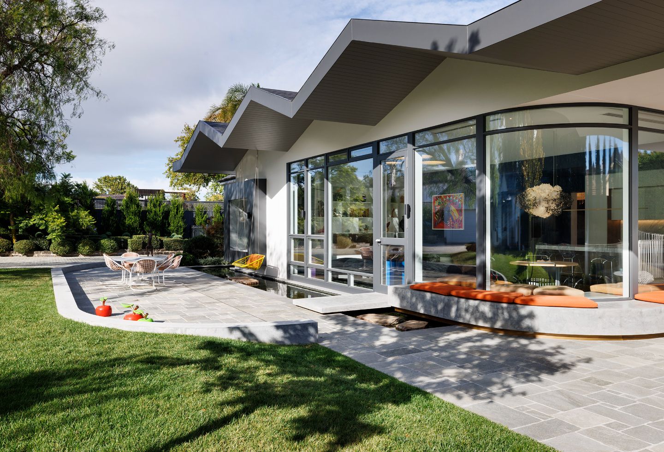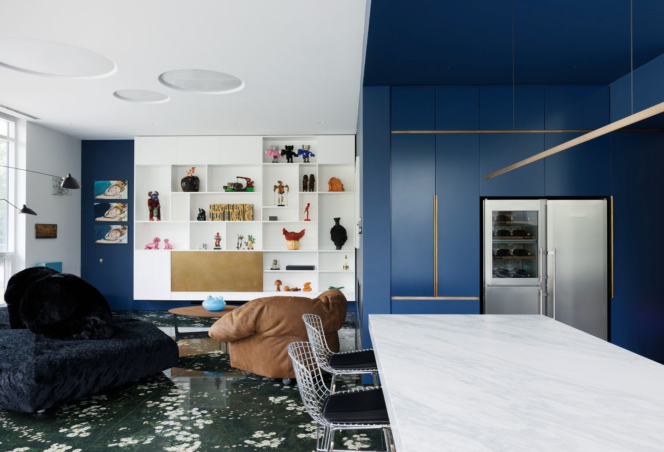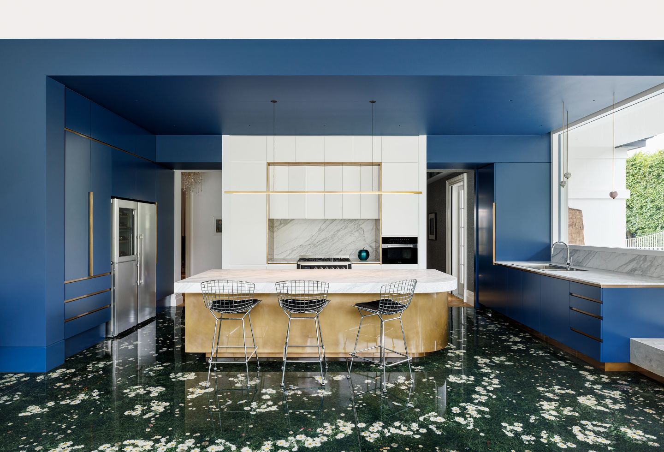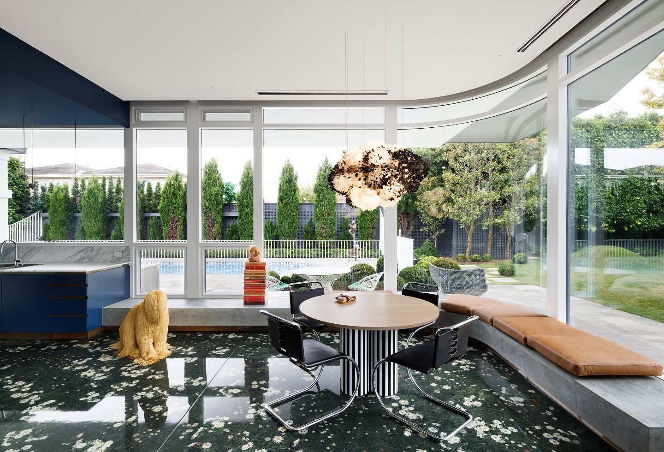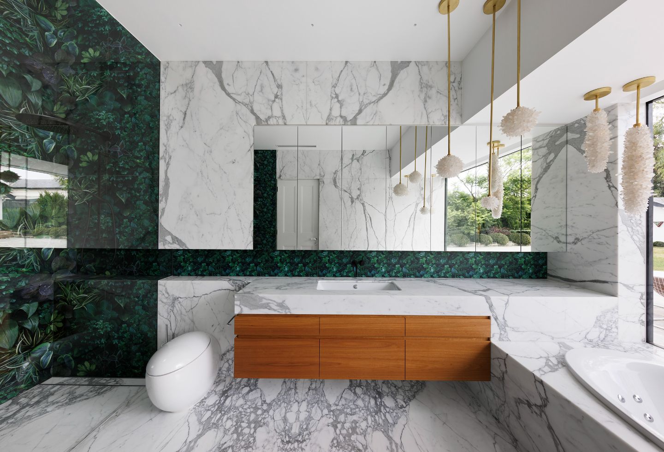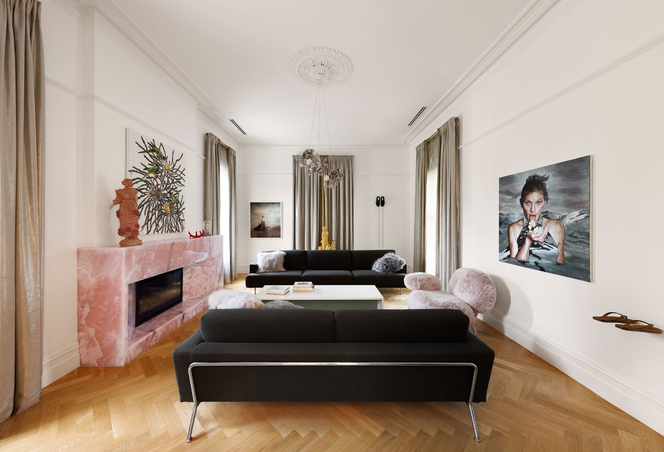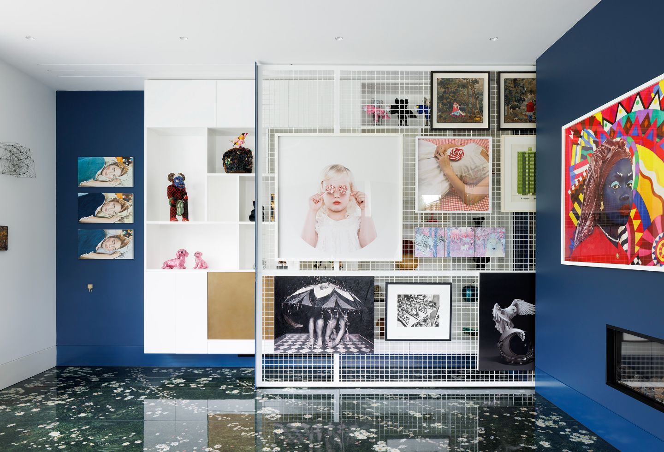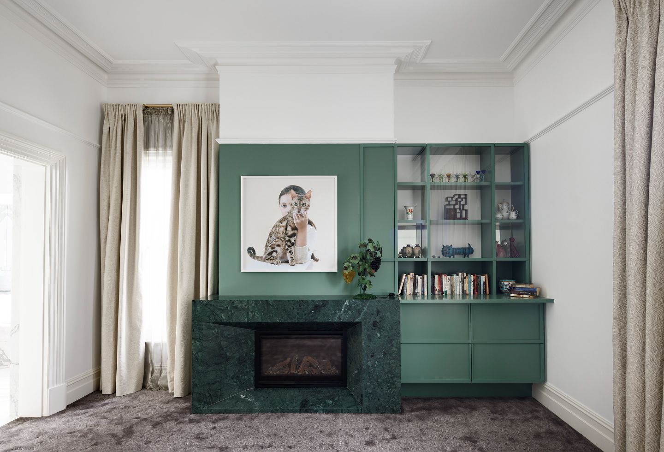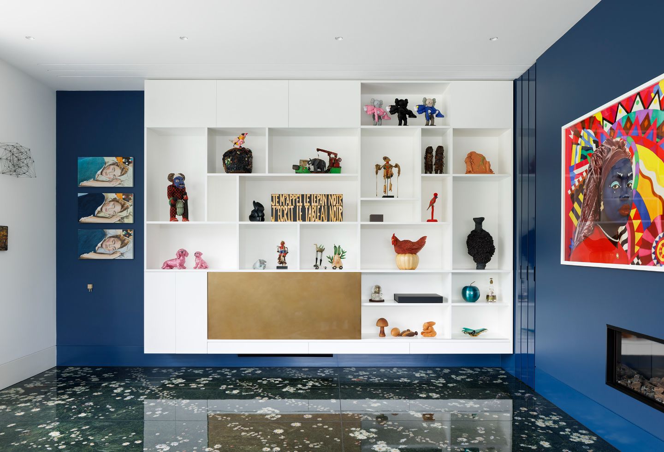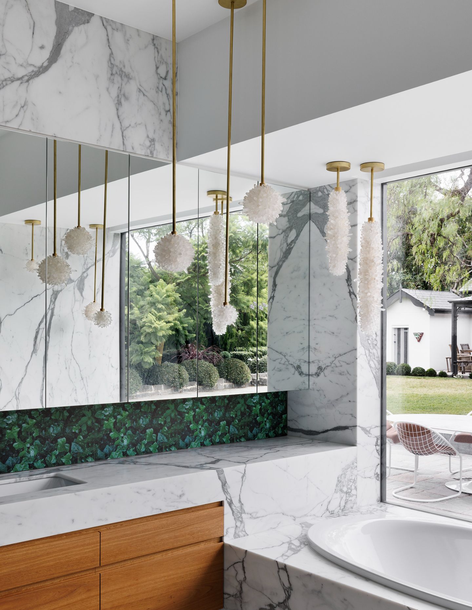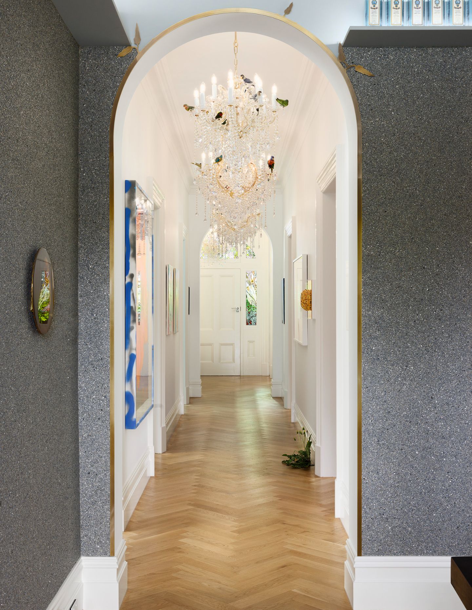While our homes reflect our personalities and create a sense of place, art carries this narrative in such an individual way and helps define who we are and how we see the world. With a project such as No Place Like Home, there is ample opportunity to explore the eclectic taste of a client who sees art as central to life and an architect who has interpreted this love of self-expression to the maximum.
For Greg Buhagiar, Associate Director of bg architecture and lead on the project, what began as a simple kitchen renovation to integrate a floor featuring the client’s own artwork evolved into a total transformation of a heritage home built in the 1840s.
Buhagiar comments, “It was a joy to collaborate with someone who is not afraid to challenge the status quo and break away from traditional thinking in design.”
While preserving the heritage dwelling and removing a 1980s extension, modern elements have been introduced through the renovation and addition to ensure this residence is now in step with contemporary living while supporting an incredible art collection. A journey through this home is like no other, where architecture meets art and each complements and supports the other to produce an extraordinary result.
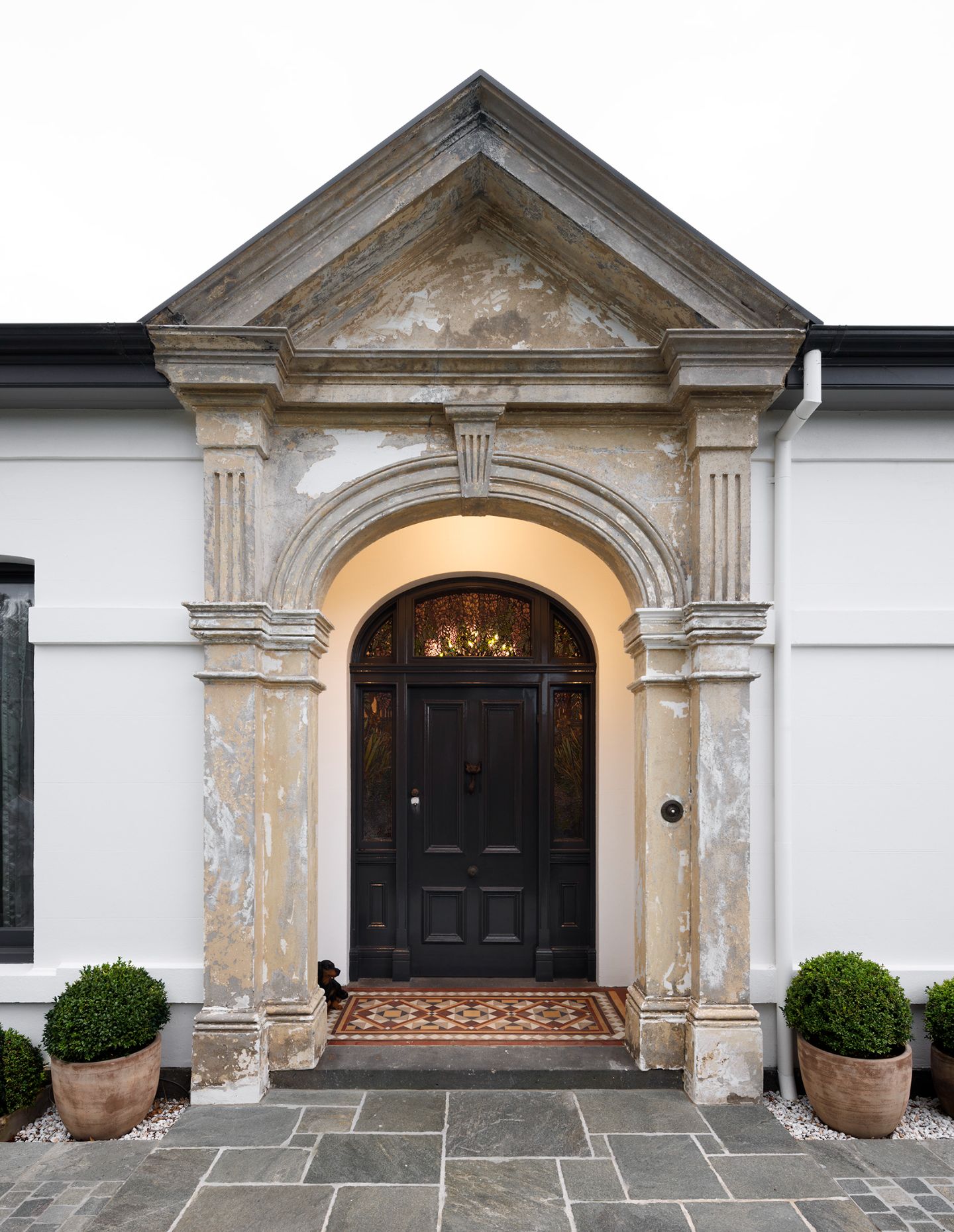
The 623-square-metre home is set well back from the street and accessed by a gravel road inset with railway sleepers that leads to a double car garage and car turntable. The original homestead is positioned in a formal garden, with the new addition discoverable from within the home and from the rear landscaped garden.
The entrance sets the scene for what is to follow inside, with a custom stained-glass door and sidelights that provide a backdrop to six chandeliers that lead to the formal dining space. Directly off the entry is a formal lounge with a backlit pink onyx fireplace surrounded by sofas, tables, artworks and objects.
Each room of the house is unique, with particular features and materials that provide the perfect backdrop to the art collection. For example, the formal rooms boast custom parquetry floors, while the powder room features a cracked mirrored floor. A custom table in the formal dining room sits surrounded by a pattern of exploded granite wallpaper and a dado of up-lit Bombay Sapphire bottles — an inspired and decidedly different installation. Marble inlay tiles on the laundry floor and walls create a sense of luxury; however, the centrepiece of the home is the client’s own artwork, Kitty’s Daisy’s, a custom epoxy floor in the kitchen and living zone of the new addition. Art is everywhere, and retractable and operable art walls in the sitting room can change the mood and style of the room depending on the inclinations of the residents.
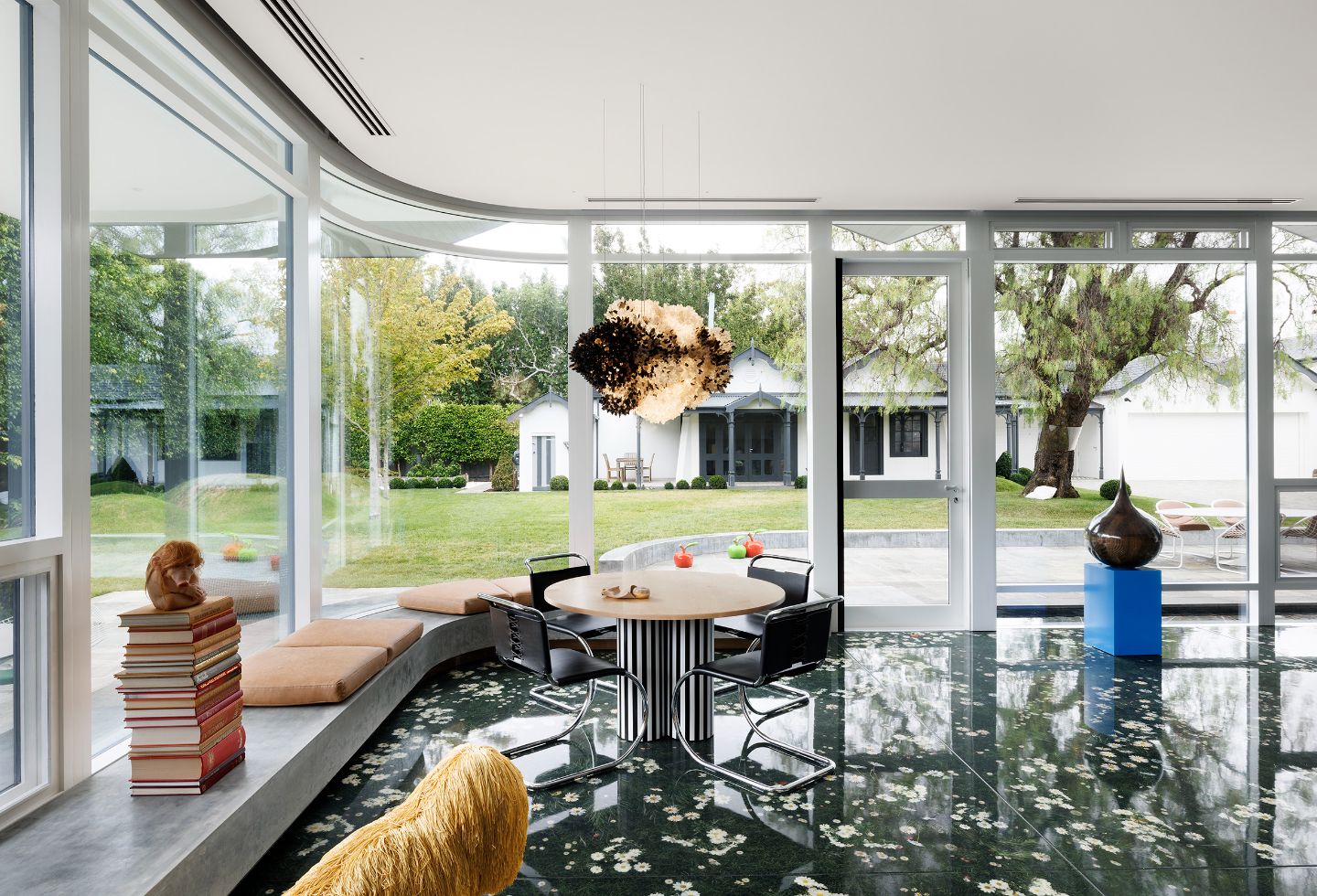
“We were gifted an inspiring experience to design alongside a creative client who was willing to test ideas and explore new possibilities,” says Buhagiar.
There is ample natural light with full-height north and east-facing floor-to-ceiling glazing, while the thermal mass of the concrete slab absorbs and stores heat during the day, helping to regulate the indoor temperature. The home is smart-wired and allows the residents control over performance with adjustment of window furnishings, heating and cooling systems, and the overall sustainability of the home. Solar panels have been incorporated to help reduce running costs, as well as renewing energy to minimise the building’s footprint. The garden is connected to bore water to help conserve water and reduce reliance on mains supply.
Biophilic design principles have been incorporated to ensure a seamless visual connection between the interior and the gardens, promoting a sense of wellbeing and relaxation. A feature pond has been positioned at the edge of the east-facing addition and is accessed by a concrete bridge.
However, it is the art and objects that take one’s breath away. Works from artists of repute populate the interior and exterior spaces (the floor of the pool is mesmerising) and the home becomes a living gallery that literally supports and interacts with everyday life.
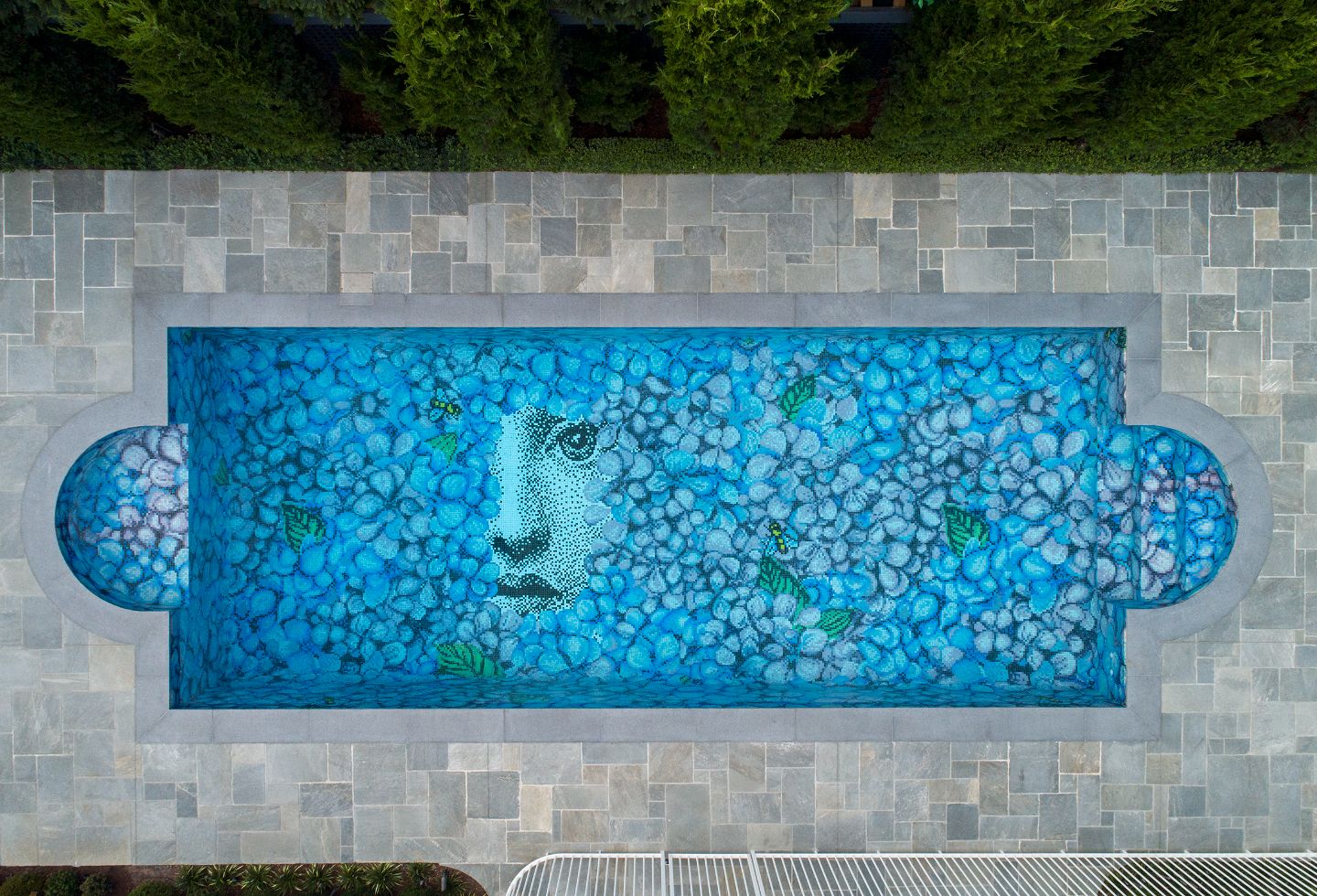
“Our client’s unique art collection, personal stories and memories have all contributed to an authentic and purposeful home,” says Buhagiar.
While it might be expected that the colour palette should be entirely neutral as a backdrop to the art, there is a strategic and dramatic use of cobalt blue, sage green and grey, while the green of the surrounding landscape integrates the interior with the exterior. No Place Like Home is a singular house that combines the best of architecture with a magnificent art collection. It is a design perfectly suited to the client and the site that showcases art but also creates a wonderful place in which to live and breathe.
The title of this project, No Place Like Home, is particularly apt as this is a totally unique residence that stands head and shoulders above the crowd for architecture, aesthetics and style. There is certainly no place like this home and it is a credit to the architect, client and builder who together helped realise an extraordinary vision.
