Designed for Wānaka-based artist, Katherine Throne and her family, Verdant House by Pac Studio celebrates the garden in both the art and architecture. In collaboration with Steven Lloyd Architecture and garden design by Throne, the local surrounds are the hero, capturing the vistas of the lake and mountain while ensuring ample storage for bikes, skis, paddleboards and firewood.
Pac Studio created and built Verdant House through a Covid lockdown. As such, they wanted to ensure the home would foster creativity and connection to the outdoors. Carefully considering how Throne’s garden and architecture balance each other, the home is located at the centre of the site, which is divided into a nine-square grid. This organising strategy provides spaces to immerse the family in the garden through courtyards and outdoor seating areas.
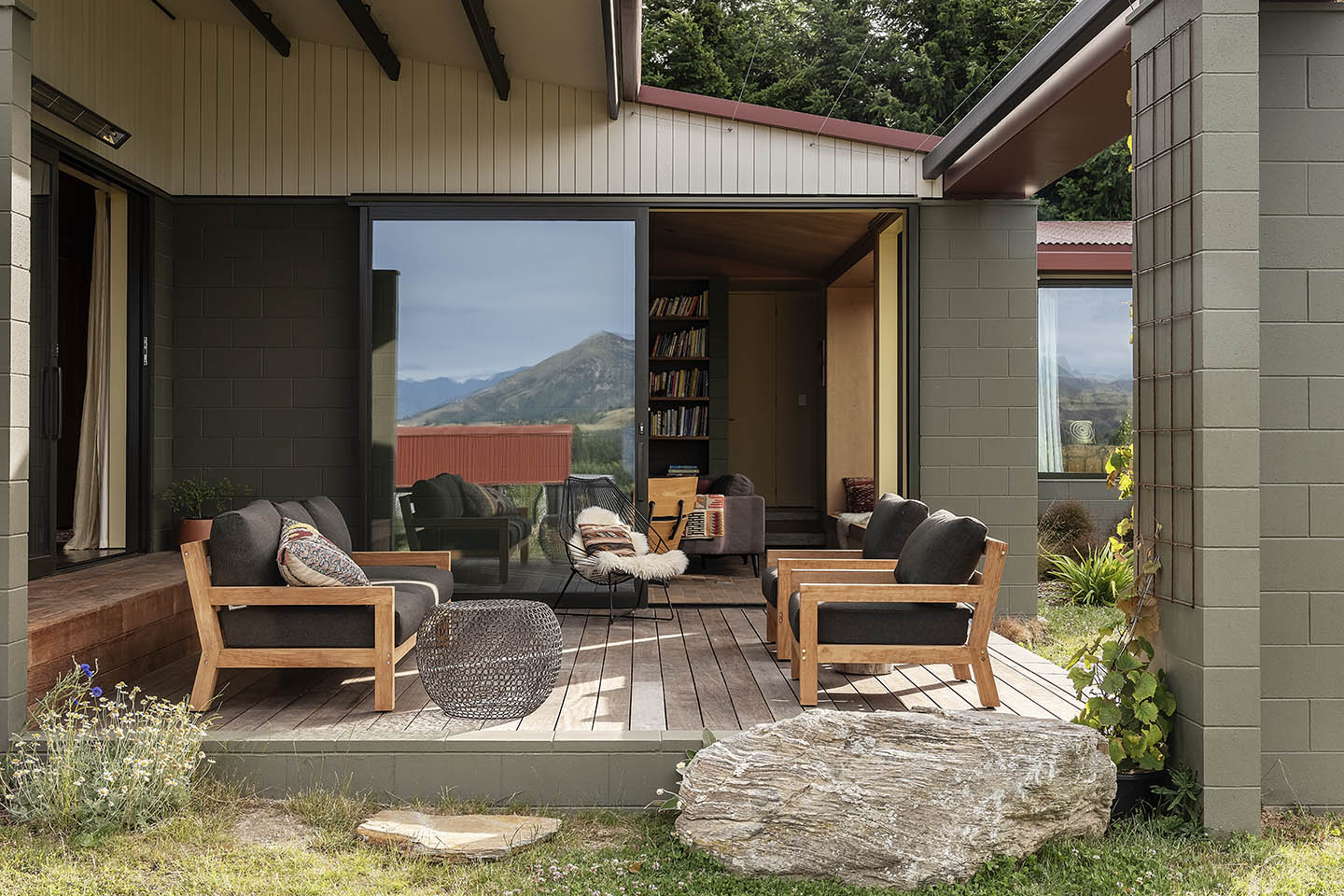
Equally, colour was a key player in the design methodology, for both the artist and her colourful artworks, and the connection to her thoughtfully crafted garden. “For Verdant House we wanted to make sure we provided suitably natural backdrops for our client’s vibrant floral canvases, picking deep coloured and soft-painted hues,” say the architects.
Considering the landscape, the muted green of the interior wraps around the exterior concrete block, evoking the perennial gardens. For a twist on the local vernacular, the folded steel roof echoes the Wānaka architectural roof-scape in a deep scoria hue. “Above the block datum, the house is capped with a folded roof in a vernacular deep-red metal, pitching across the complex plan into a singular steel trough,” they explain.
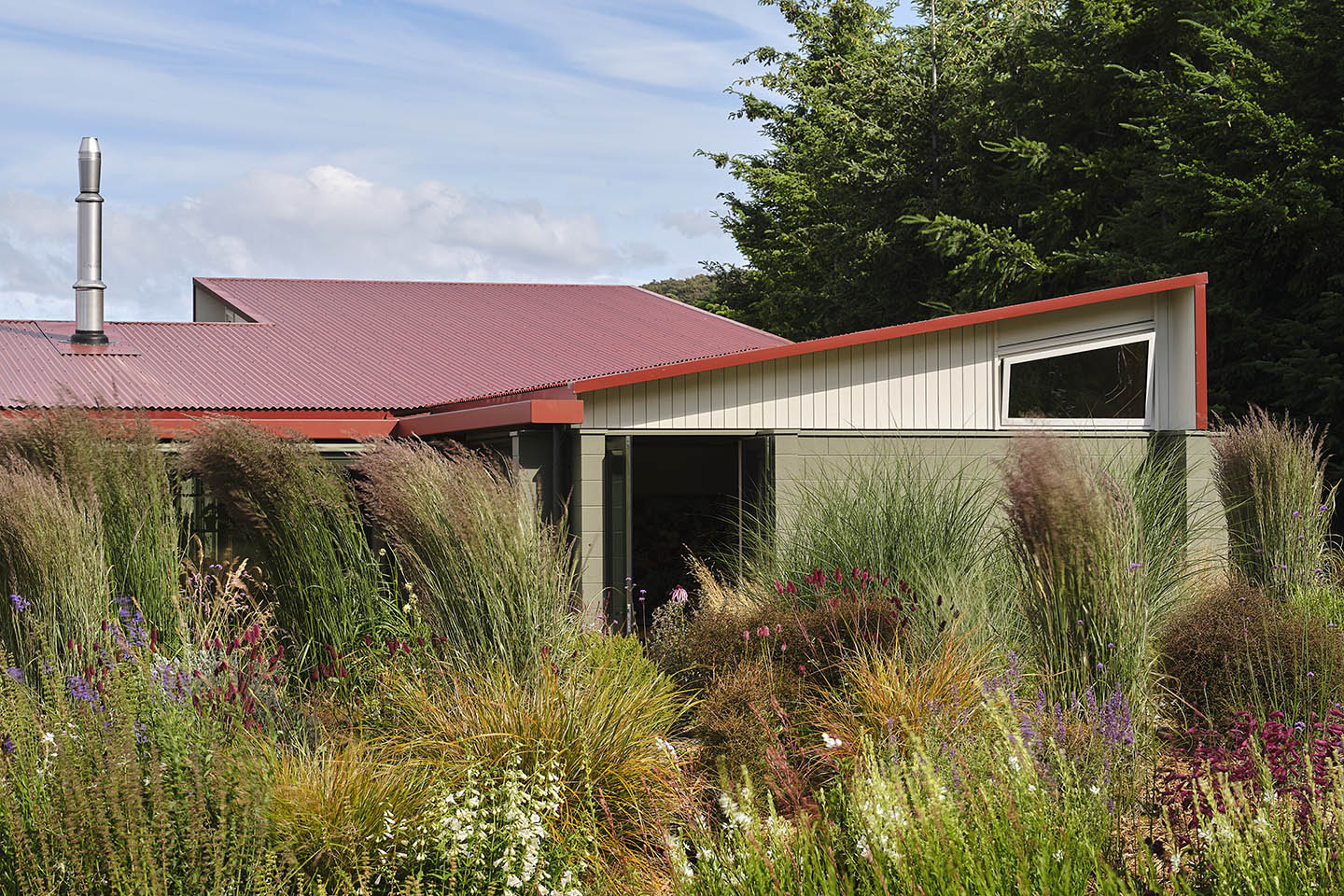
Threaded throughout the exterior and interior, the durable material palette of concrete block finish is complemented by brick, timber bespoke shelving and cabinetry elements, and oiled-ply ceilings.
With the carefully considered grid format of the plan, the architects wanted to ensure the building was still grounded. As such, a central-sunken core with a small fireplace anchors the home as a spot to bring the family together — especially as a cosy hub in winter. “The central location of the room connects axis walkways and exterior courtyards, reminding you of the beautiful scenery,” says the architects.
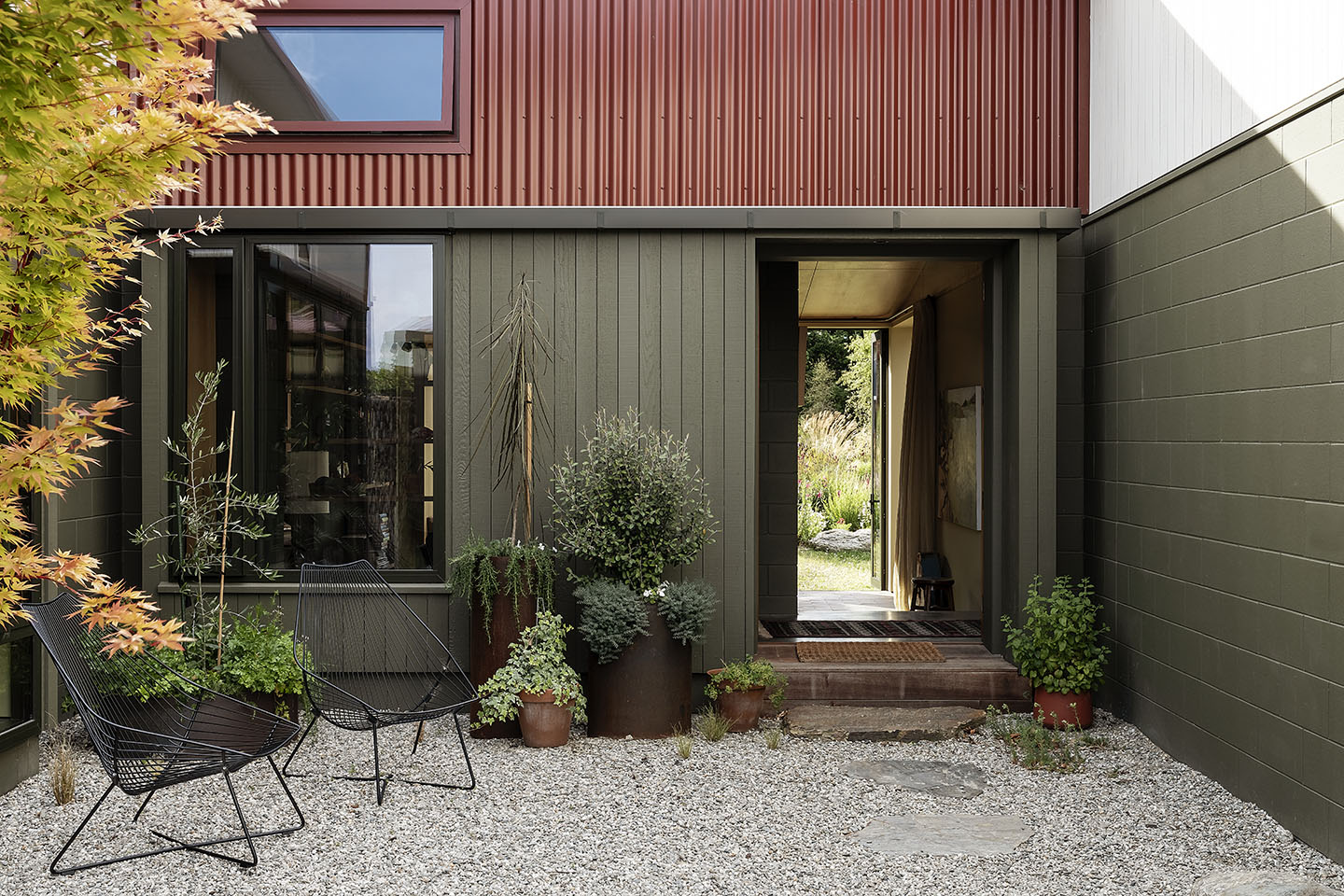
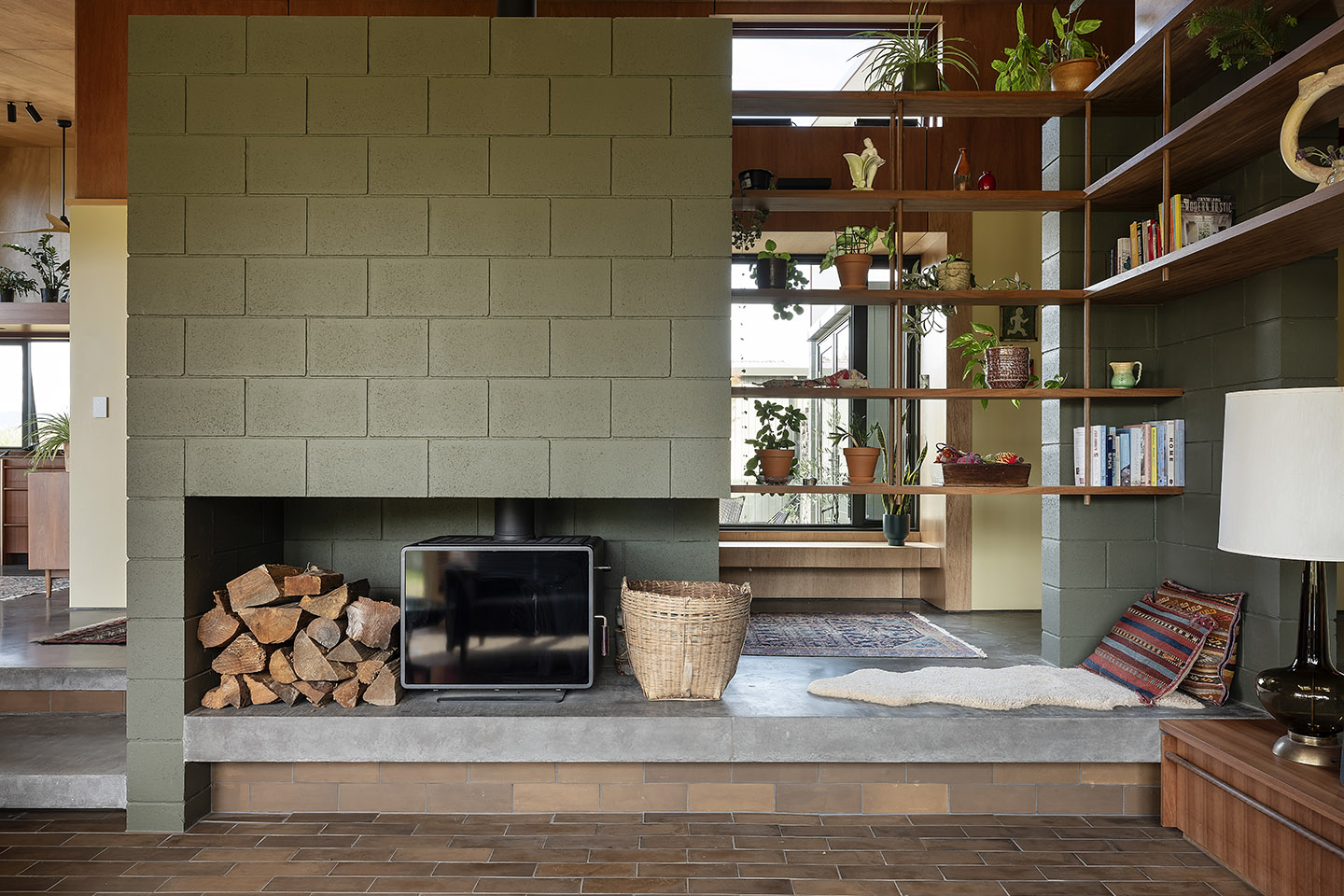
Committed to a carbon-positive practice, the project maximises solar, with exposed thermal mass and a heavily thermally insulated envelope. A small footprint makes the home easy to heat, while the courtyard plan allows for passive cooling by means of cross-ventilation. Throughout, Pac Studio has reduced carbon impact and on-site waste – re-using earth and collecting water for the gardens.
“We believe design excellence means the creation of warm, dry, healthy and energy efficient homes, and that sustainable buildings should be beautiful buildings,” add the architects. “Within the small budget for the project, we sought solutions that would have the greatest impact on the building’s energy use throughout its lifetime.”
Pac Studio was among the winners at the 2025 Dulux Colour Awards
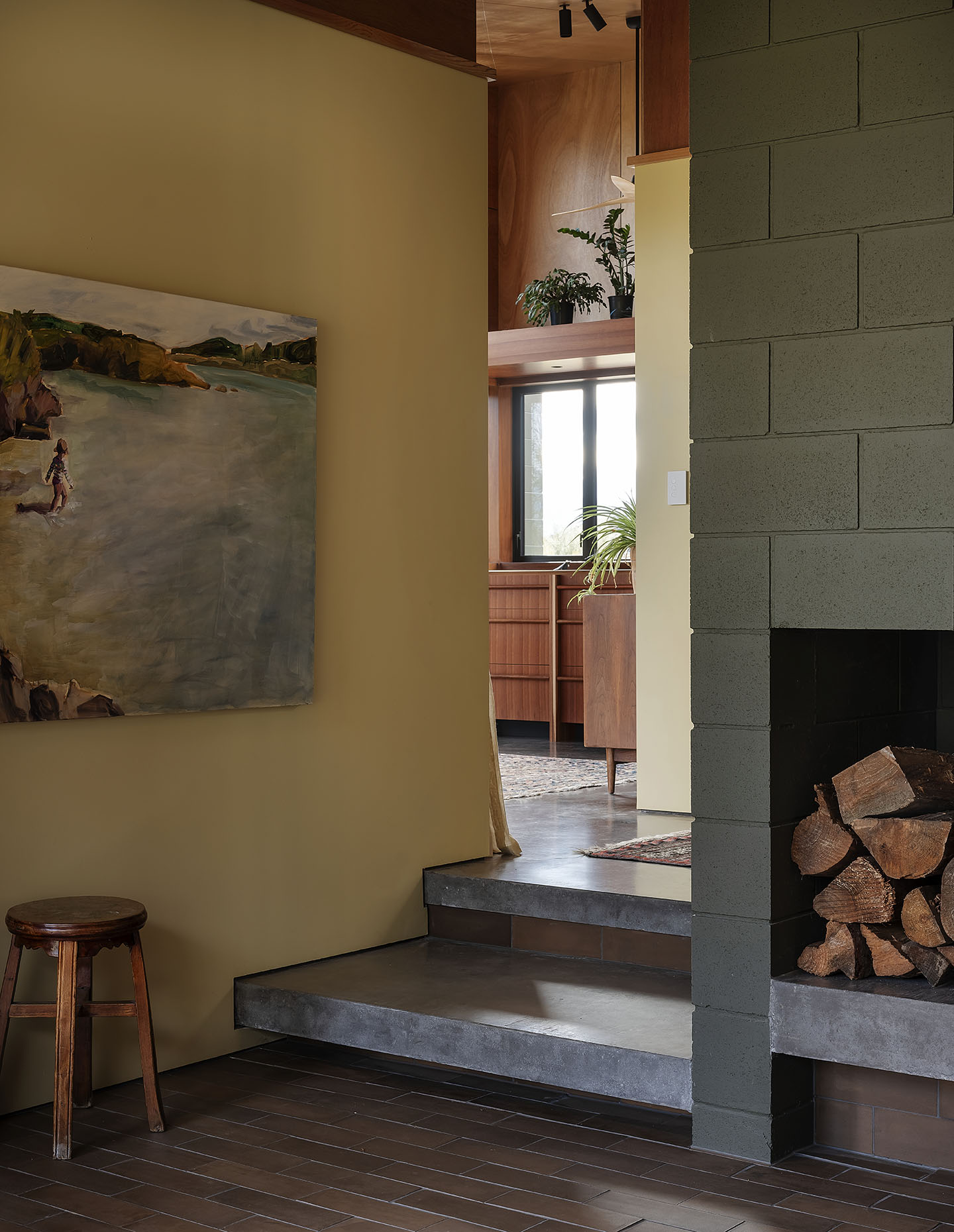
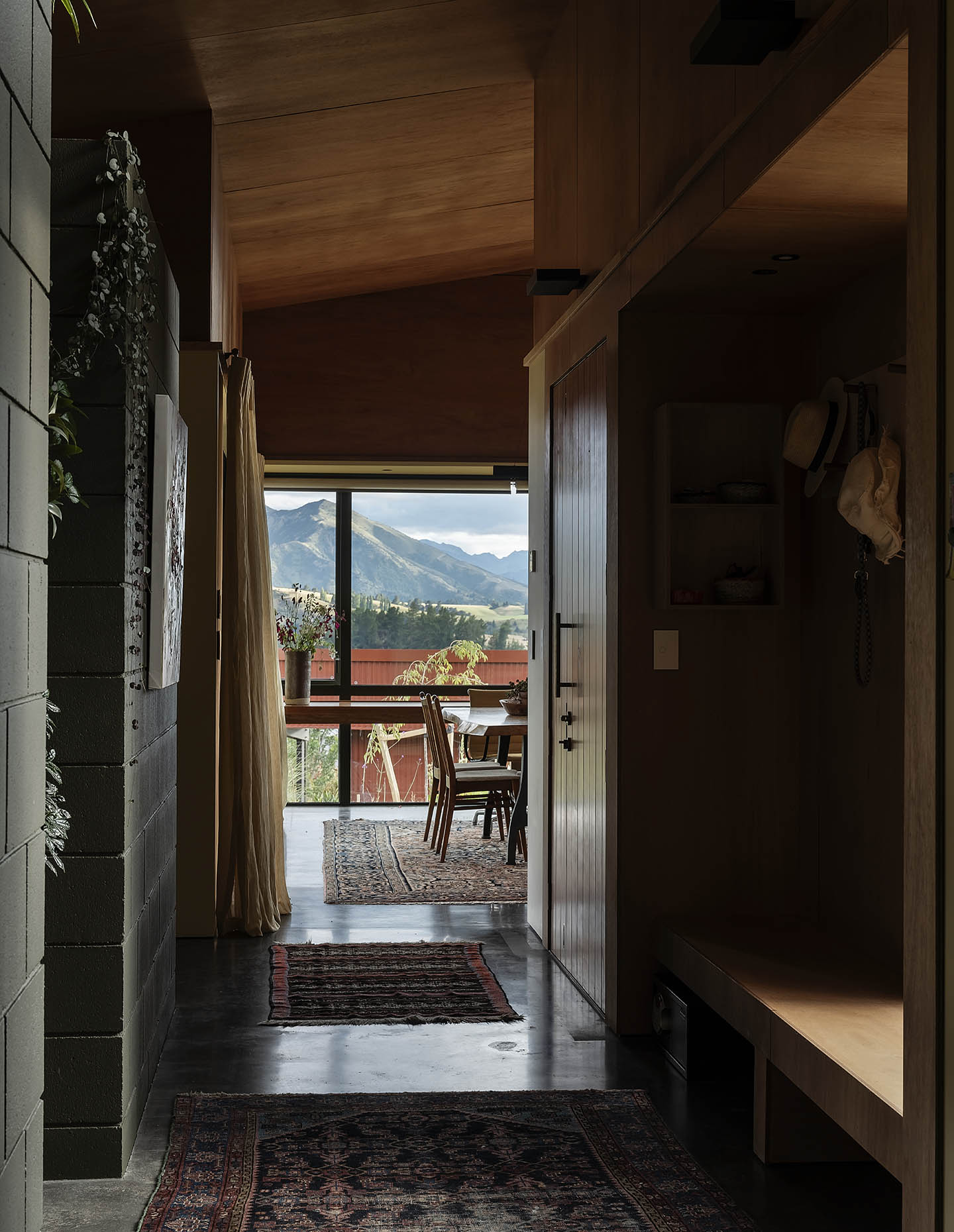
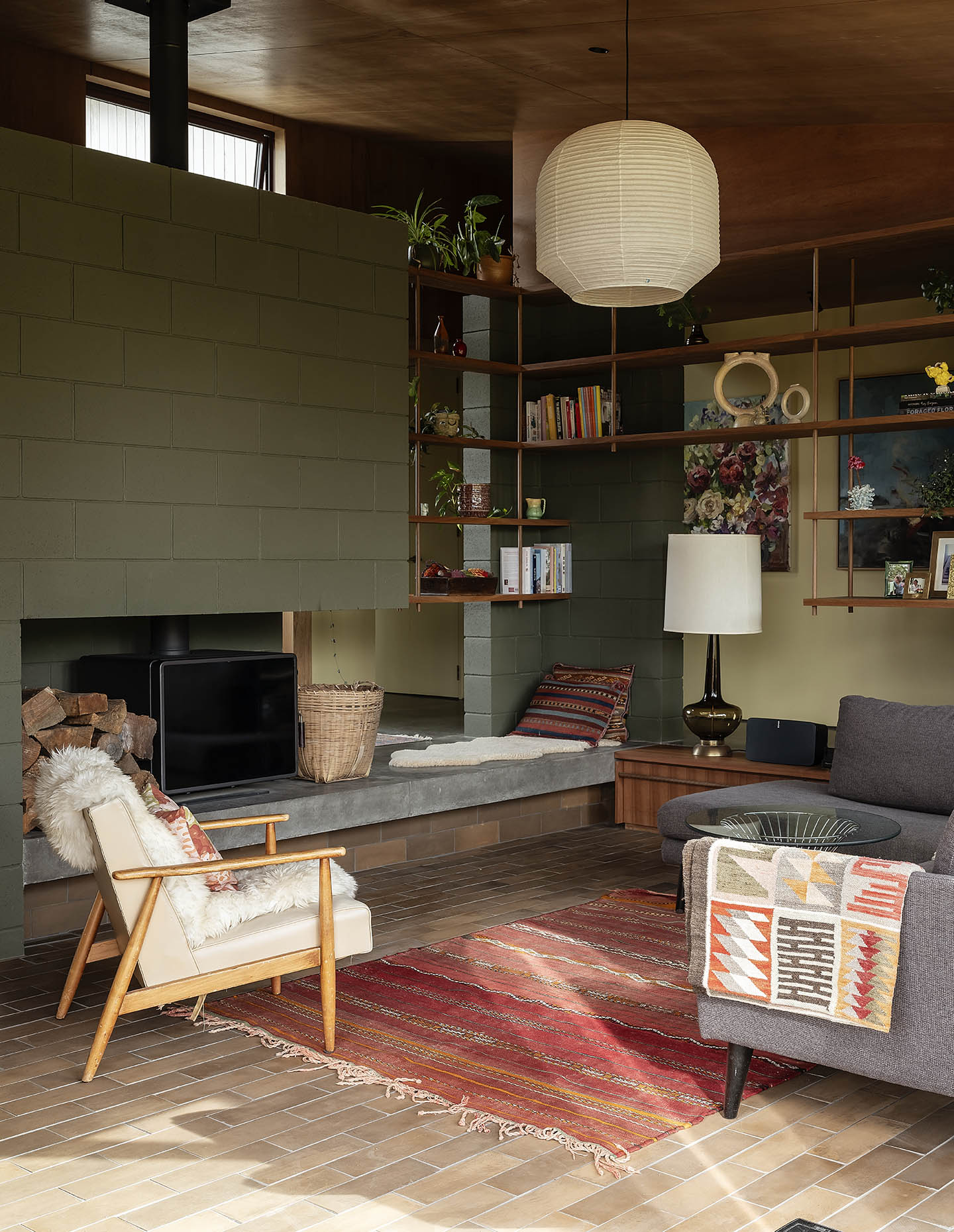
As a final aspect, Throne’s studio space is nestled deep in the foliage, immersing the artist in her environment for endless creativity and a meditative space for her painting practice. “The studio is a tranquil space surrounded by inspiration, with windows framing the ever-changing environment,” adds the architects.
Continually, Pac Studio returns to Throne’s “rich, dense and vibrant perennial gardens,” allowing for maximum viewpoints for the artist to draw inspiration, and creating an invitation for the house to recede and complement.

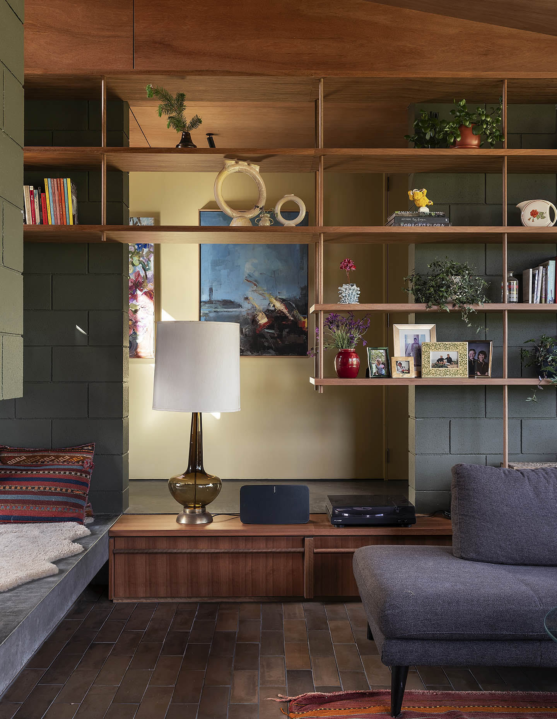
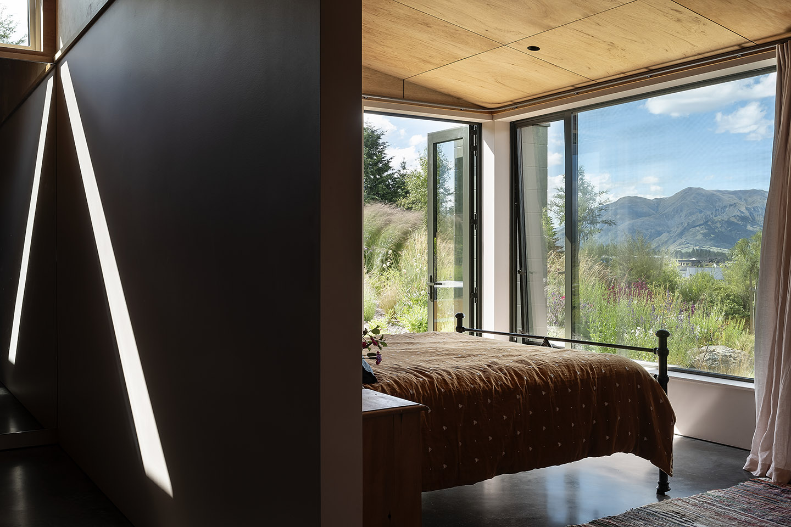
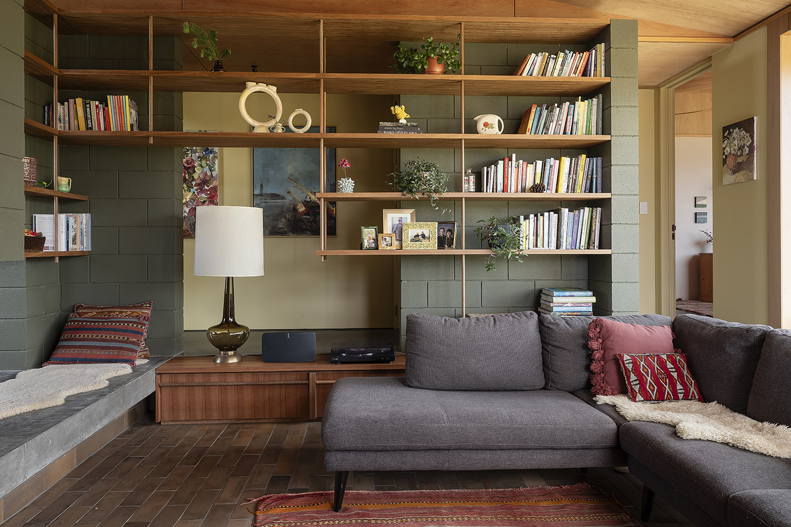
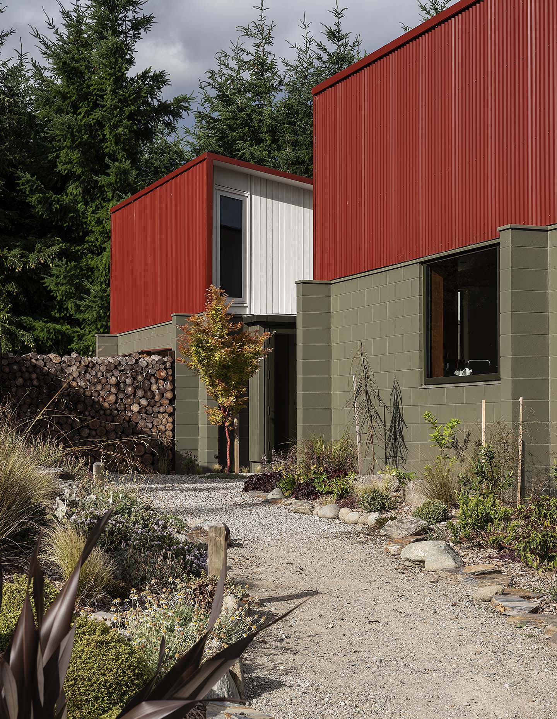
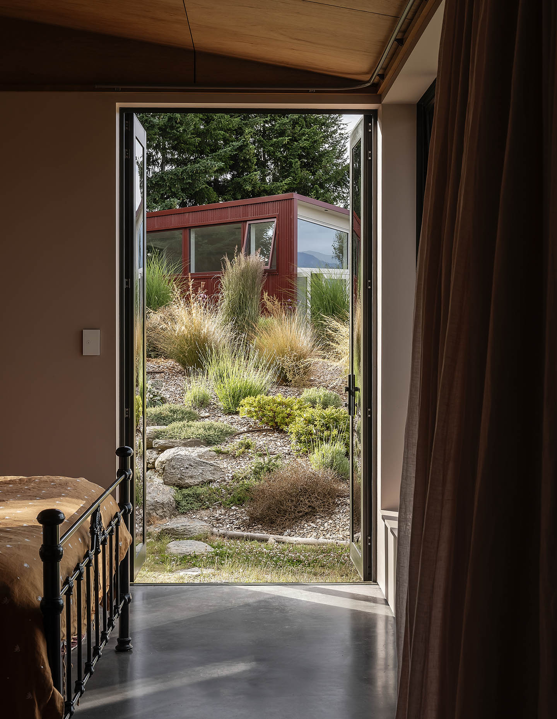
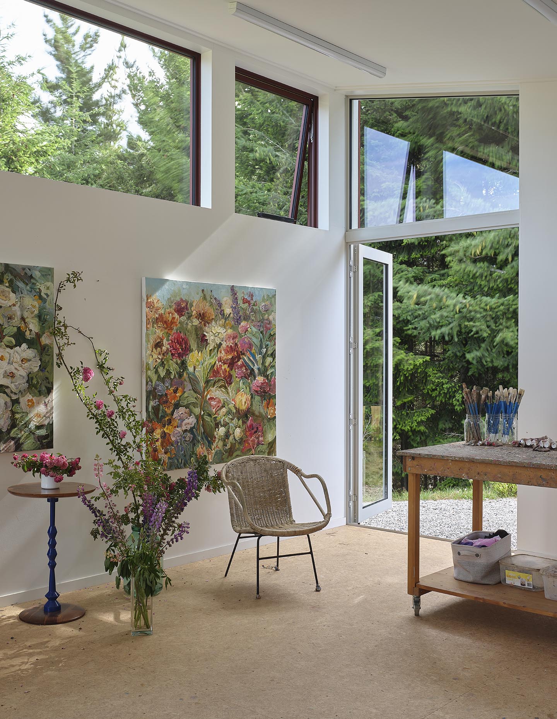
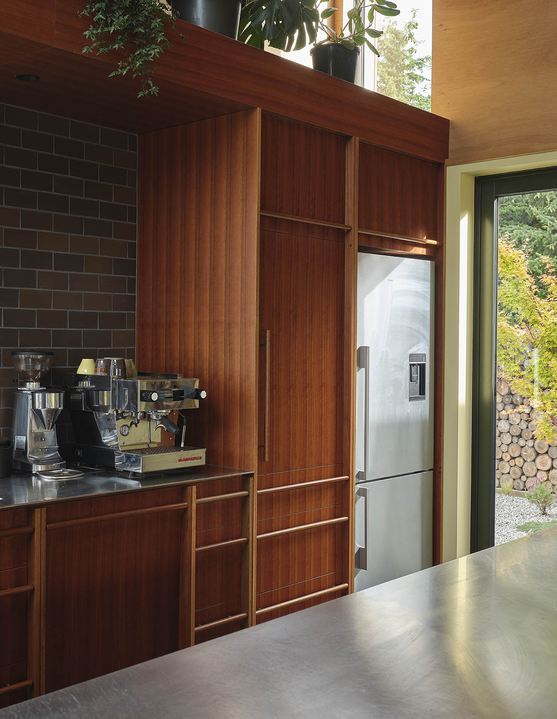
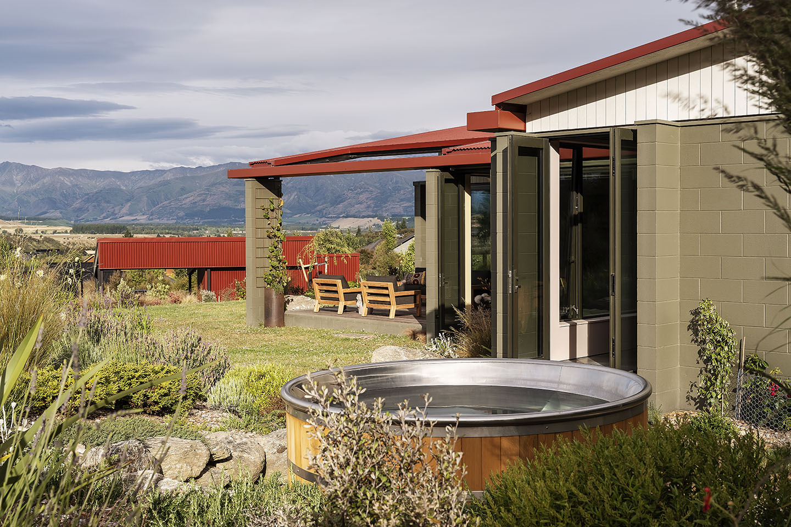
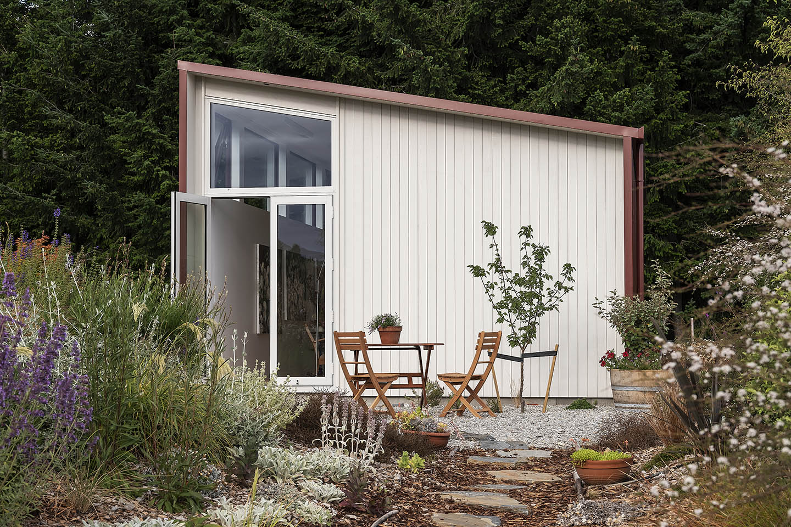

Next up: A stunning coastal project in NZ also by Pac Studio

