Across two levels of the apartment designed by Singapore-based Right Angle Studio (RAS), a sense of calm and serenity sets in and reinforces itself through spatial adjacencies, experiential journey and a selection of a deliberately-restrained material palette. At The Rasidence, elements of the past, present and future dwell harmoniously next to each other to unveil a cohesive experience that traverses the two storeys of the home. Japanese aesthetics dominate the design in a subtle and unobtrusive manner, while any minimal décor pieces and furniture highlight particular moments of focus within each of the apartment’s rooms.
“Since our studio’s design philosophy has always been heavily influenced by wabi-sabi and Japanese culture, we wanted to distil to the essence of the studio’s design style, but add a touch of modernism at the same time, ” explains Alex Liu, design director and co-founder of Right Angle Studio. “As this is a personal project for the studio, there was a liberal license to exercise our design and creative vision.”
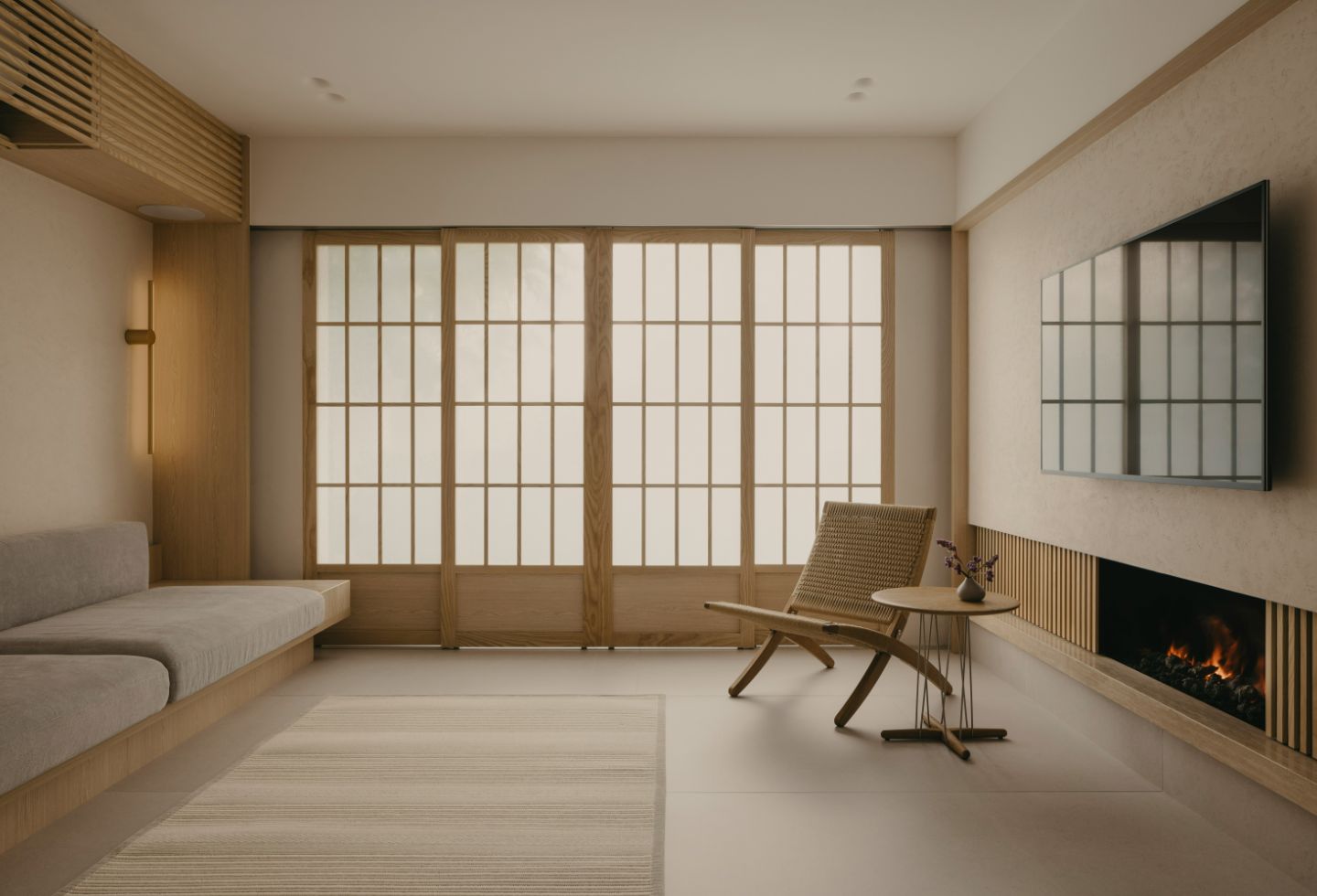
Completely gutting out the existing unit and starting from scratch allowed RAS to make a lot of spatial modifications to ensure a seamlessly integrated layout and position large elements, such as stairs, where the studio deemed them to be the most conducive to an optimal configuration. The staircase, for example, was re-orientated, leaving the dining zone uninterrupted, with every thread carefully engineered to ensure an unobtrusive ascending and descending experience. “We were also able to integrate the kitchen into the dining space, forming a fluid transition between the two areas,” expands Liu. “This approach is also done in tribute to our earlier project, the original Residence L, creating a familiar, yet refreshed approach.”
Related: Finding balance in apartment modernisation
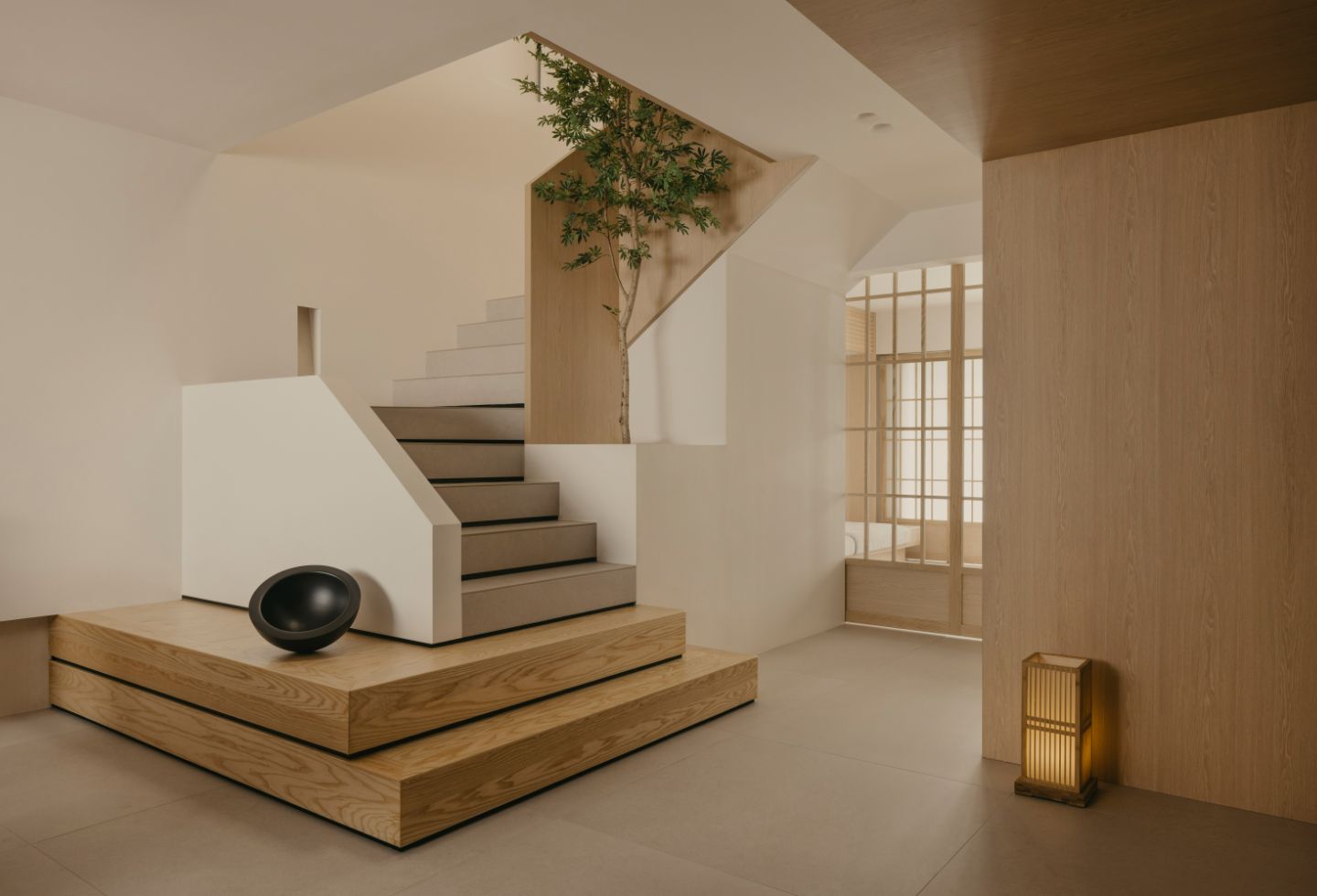
Within the kitchen, a bar counter stands against a backdrop of a minimalist cabinetry that hides any clutter from being visible. In the living room, sliding ash wood screens divide the space from a tranquil outdoor garden against another backdrop of muted, warm hues and gentle textures. “On both levels, joinery works feature a consistent palette of wood-grained laminates, with imported solid ash being the key material in creating screens and windows,” adds Liu. Throughout, cream and neutral tones dominate the colour palette, creating a warm and inviting atmosphere within the entire home.
Amongst the design highlights, one key feature that stands out is the tree which was planted at the heart of the stairs, supplemented by the artificial skylight to create a central courtyard, integral to the Japanese theme of the apartment. The tree that connects the two storeys of the home symbolises life’s journey and growth, inviting a touch of nature into the internal space. The skylight brings another natural element into the previously dim atmosphere – light.
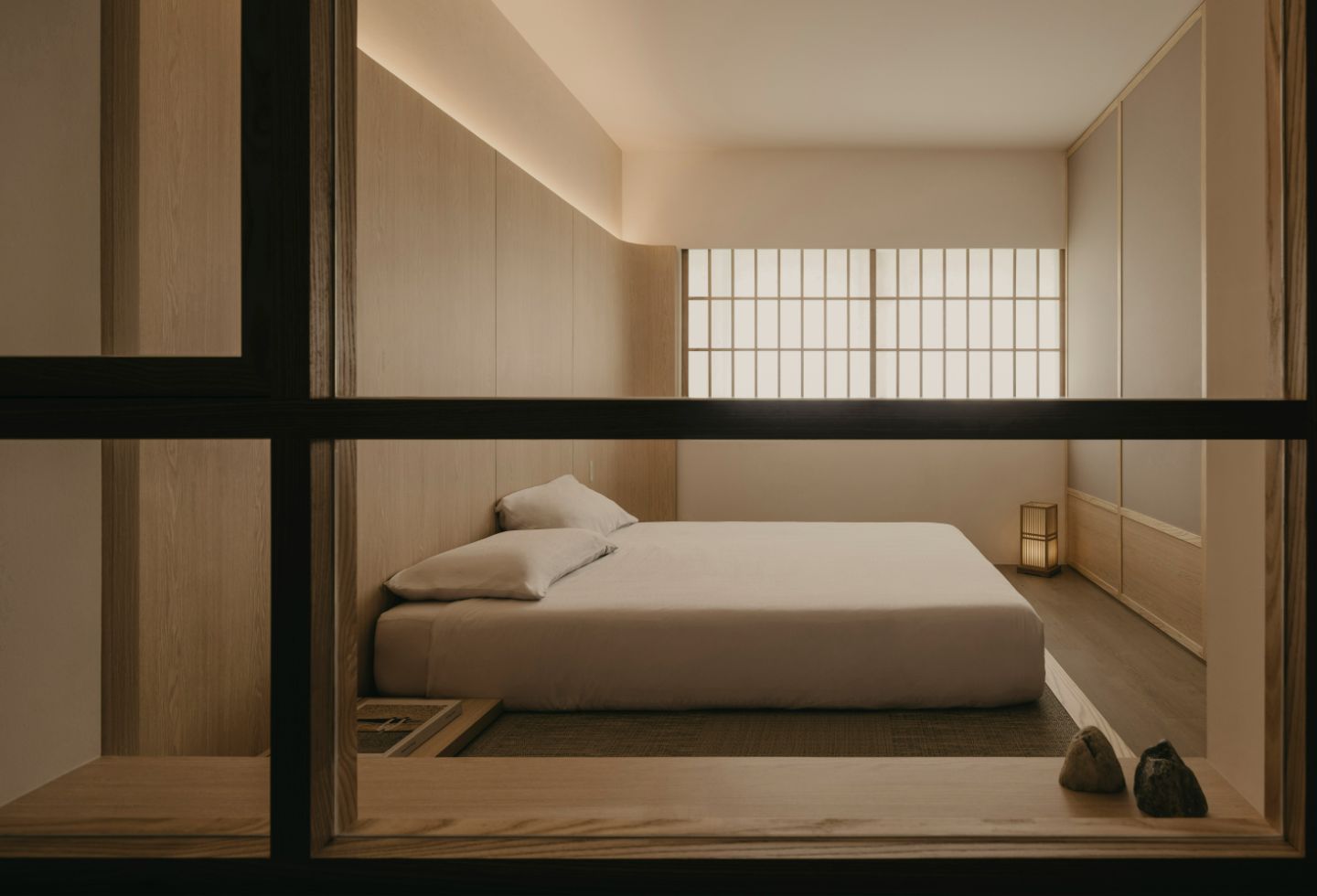
Light is, in many ways, instrumental to the ambience of the second floor of the home. The upper level’s focal point is a minimalist wall artwork formed by light into a shape of a parenthesis, lending a touch of contemporality into the homeowners private zones. By preserving the curved volumes of the original structure, the master bedroom’s bedhead exudes continuity and elegance, with gentle curves punctuated by a continuous sliver of artificial light. Skylights puncture the bathrooms, once again, bringing natural elements into the internal spaces of the home and a sense of contemporary minimalism as an underlying design component.
The apartment, as a design piece, marks a tremendous milestone in Right Angle Studio’s development over the years, serving as a culmination of the lessons learned and style developed by the studio’s founders over the years. “The Rasidence transcends mere living space,” poetically reflects Liu. “It documents the evolution of the studio’s design narrative.”
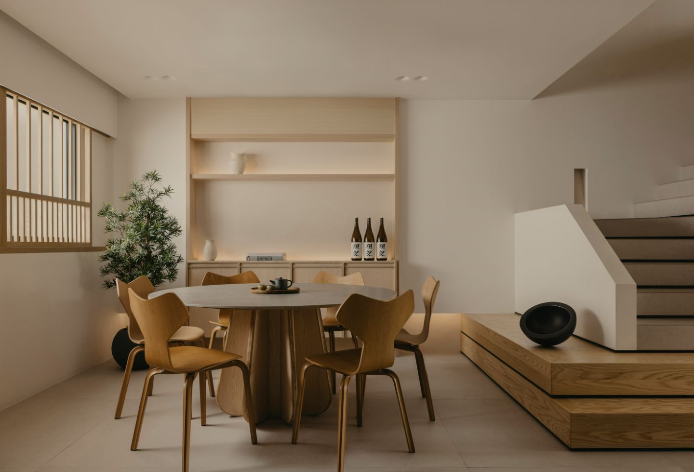
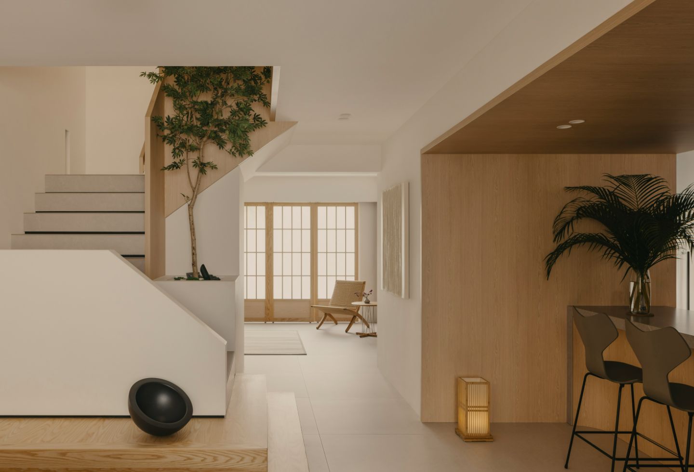
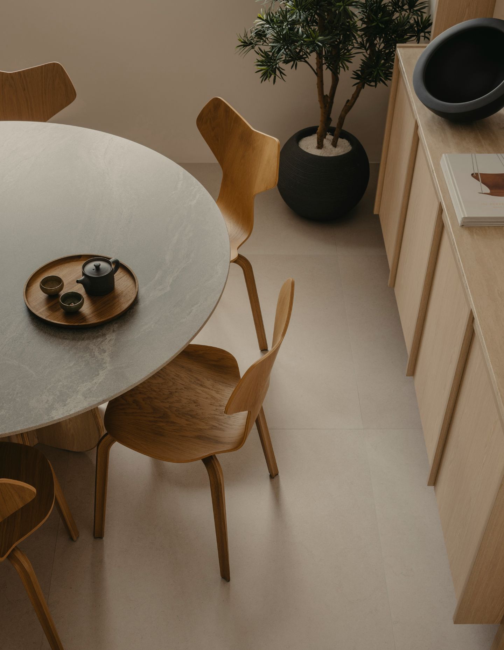
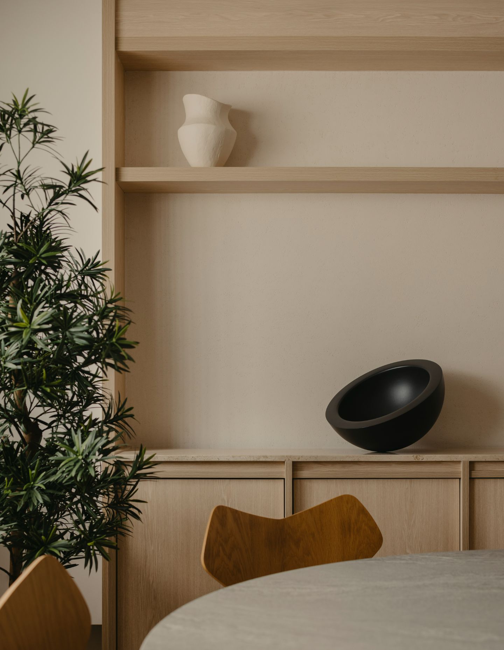

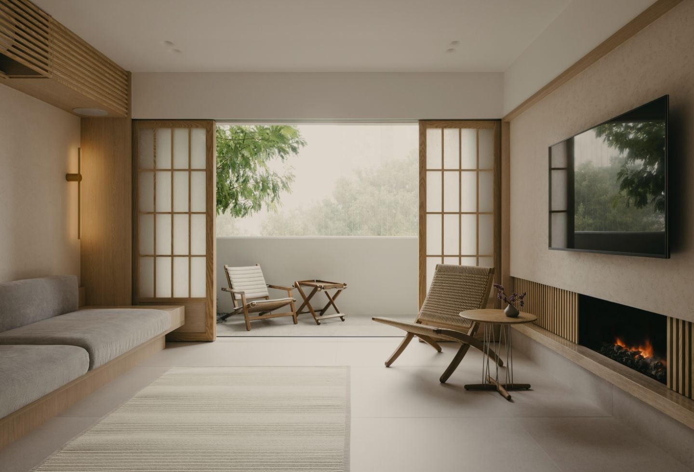
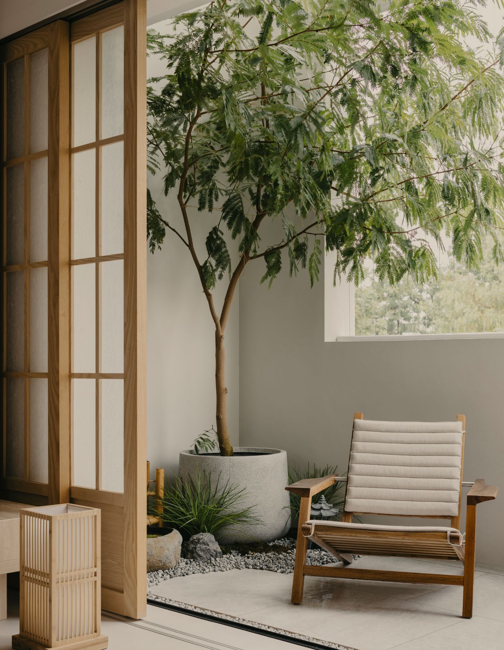
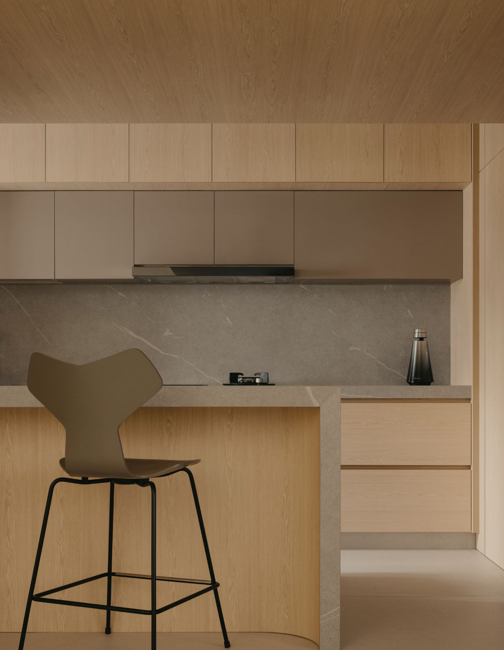
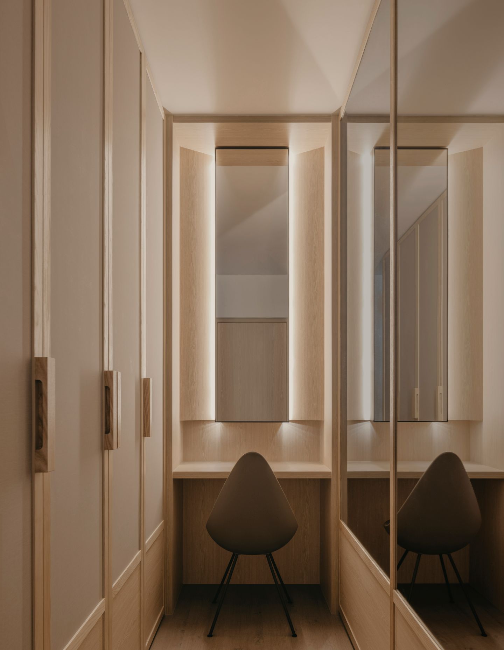
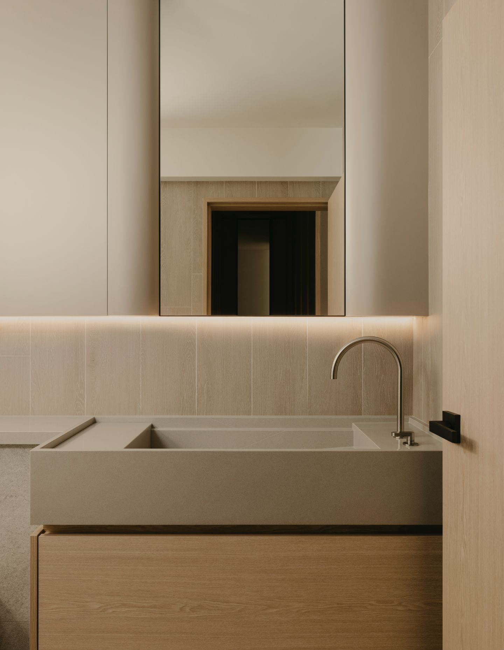
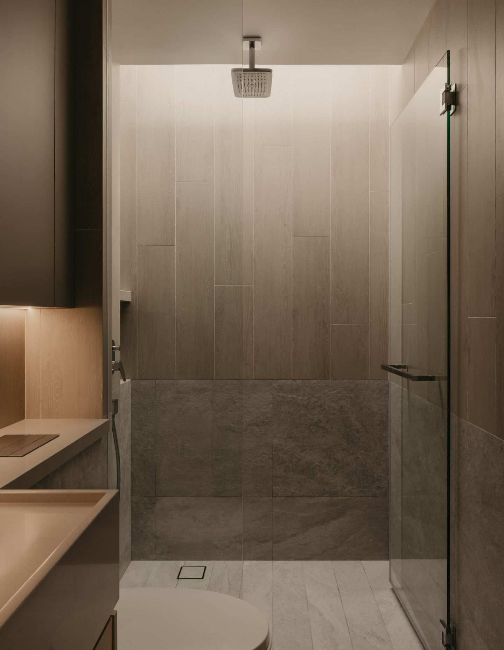
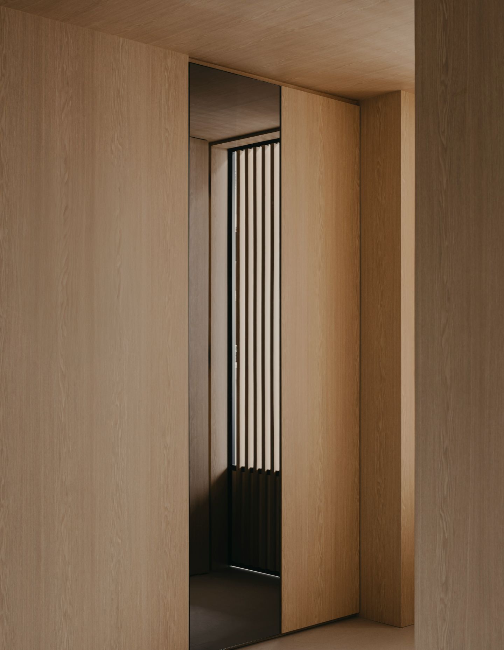
The Grove: A calm connection to Burleigh Heads’ natural context
