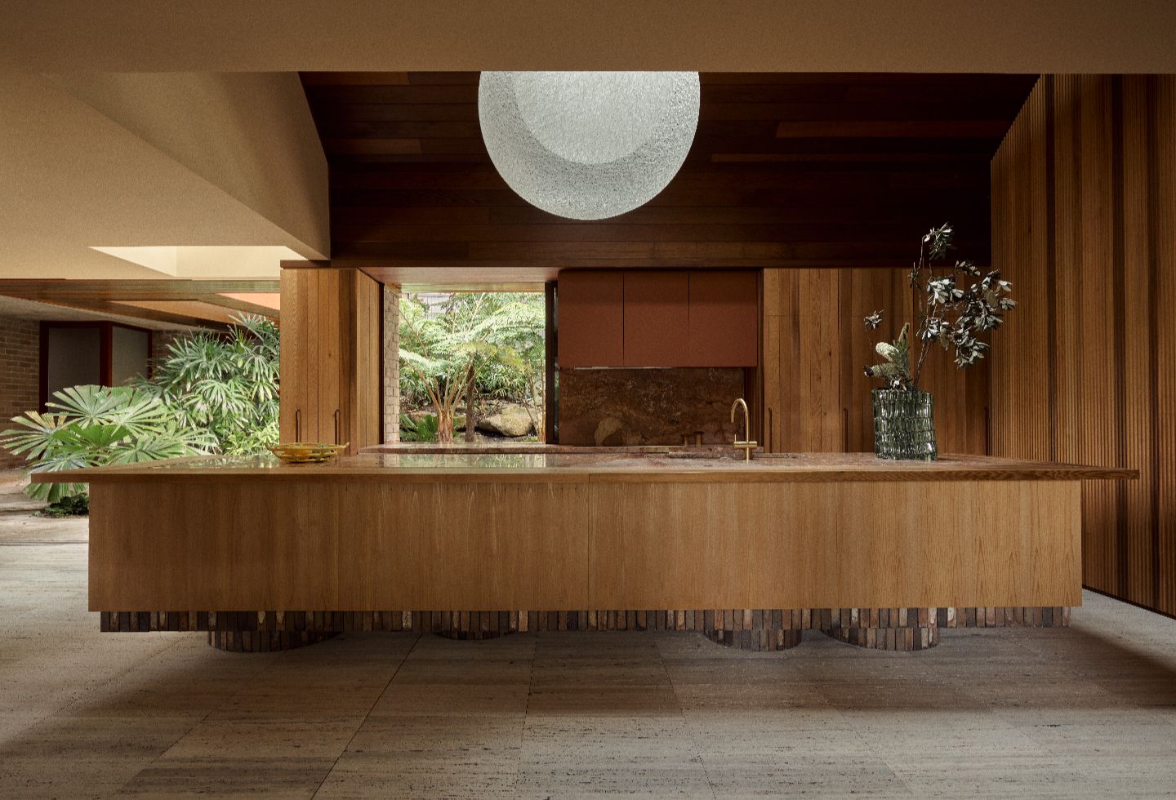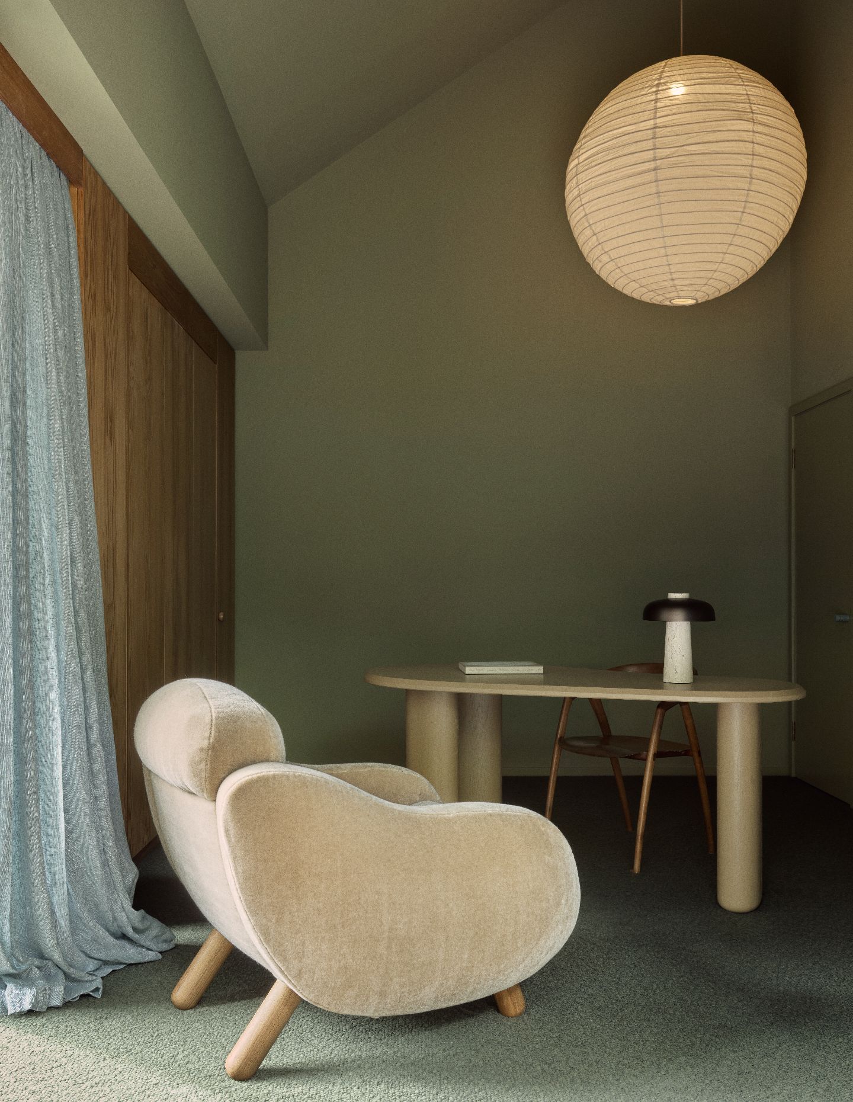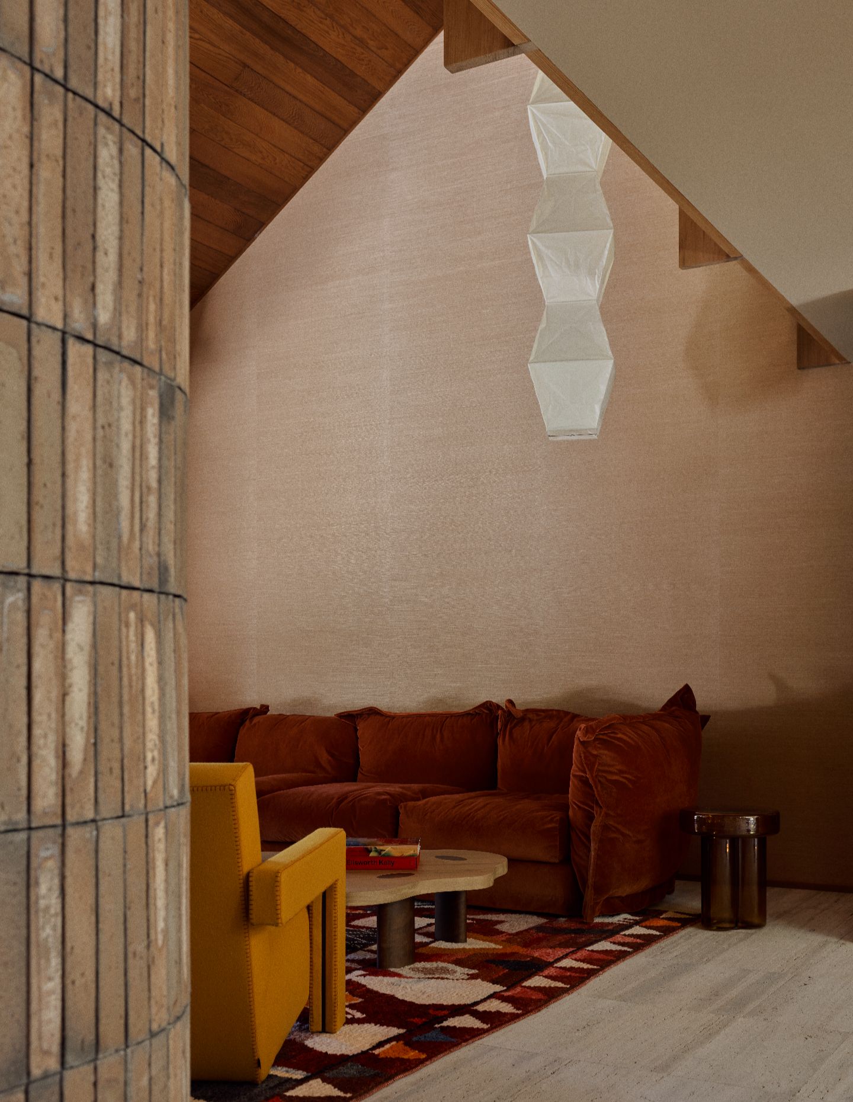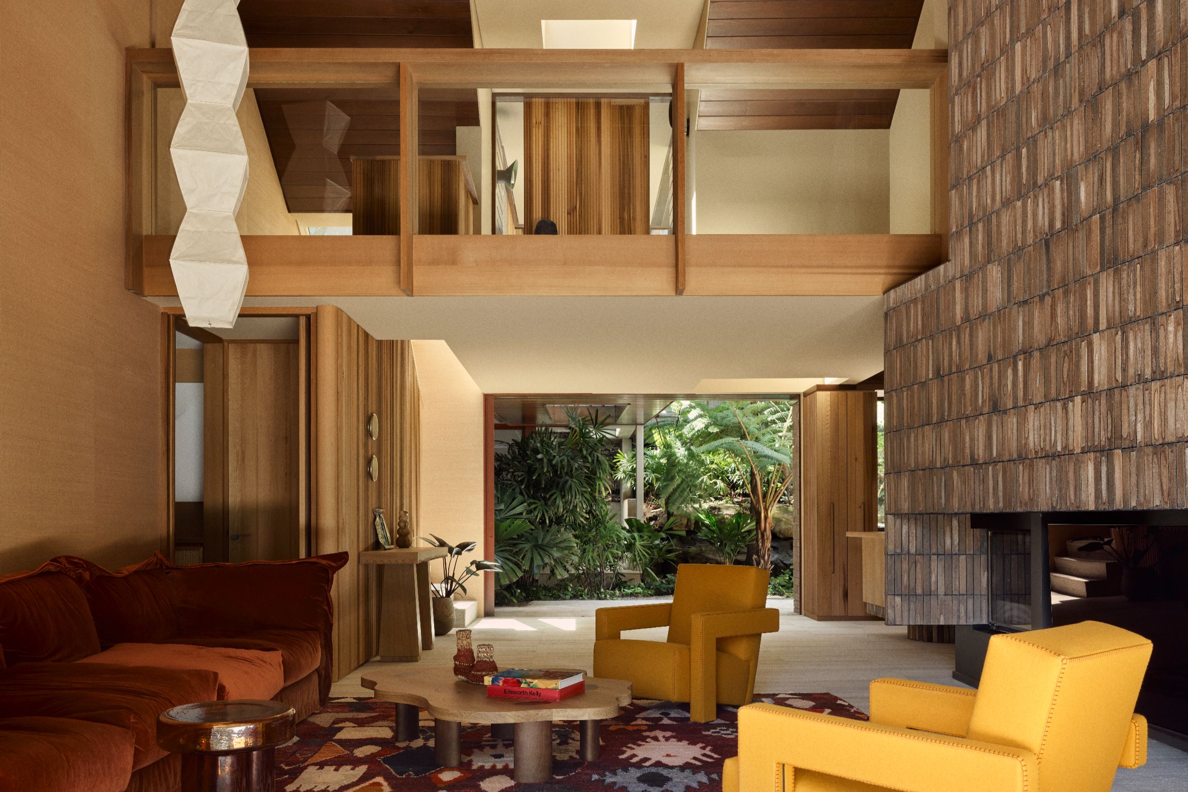Reworking a 1980s brick and tile home on a sandstone outcrop in Mosman, on Borogegal and Cammeraigal Country, Rosherville House by Kennedy Nolan resists definitions for an intimate textural family home.
Nestled into the harbourside landscape of Sydney’s North Shore, Rosherville House had generous proportions and a distinctive soul. Rather than starting over, Kennedy Nolan focused the renovation on improving zoning, privacy, internal flow and the connection between interiors and garden. The renovation also elevates thermal performance and energy efficiency, sensitively reimagining the material and visual language of the existing home.
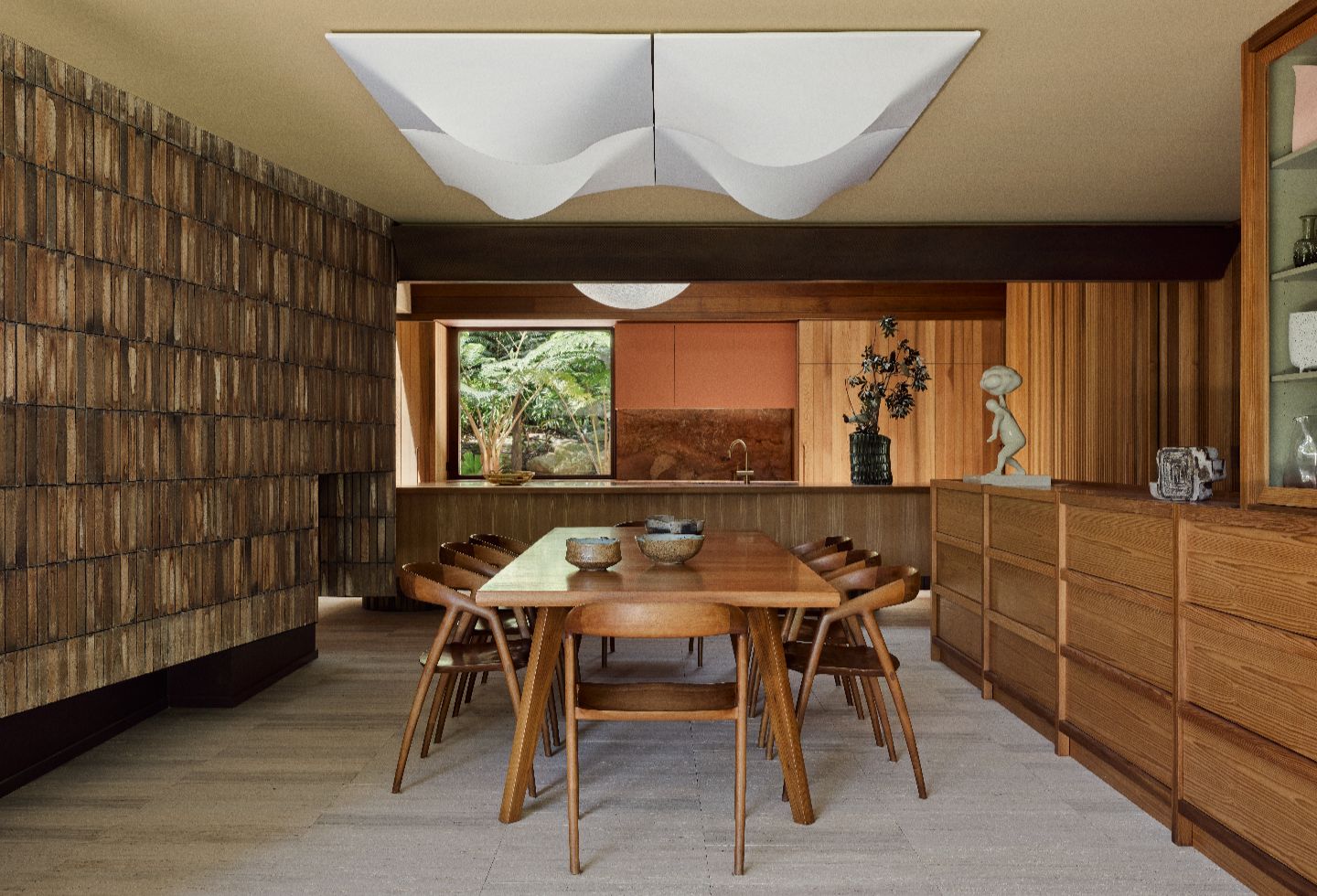
For the Melbourne-based clients and their three children, the move north was about balance – embracing Sydney’s coastal light while holding onto the warmth and mood of where they came from. Kennedy Nolan ensured that Rosherville House remained its best 1980s self: a home of earthy richness and sculptural rhythm, grounded in place yet open to the garden, with a subtle nod to Melbourne’s twilight palette.
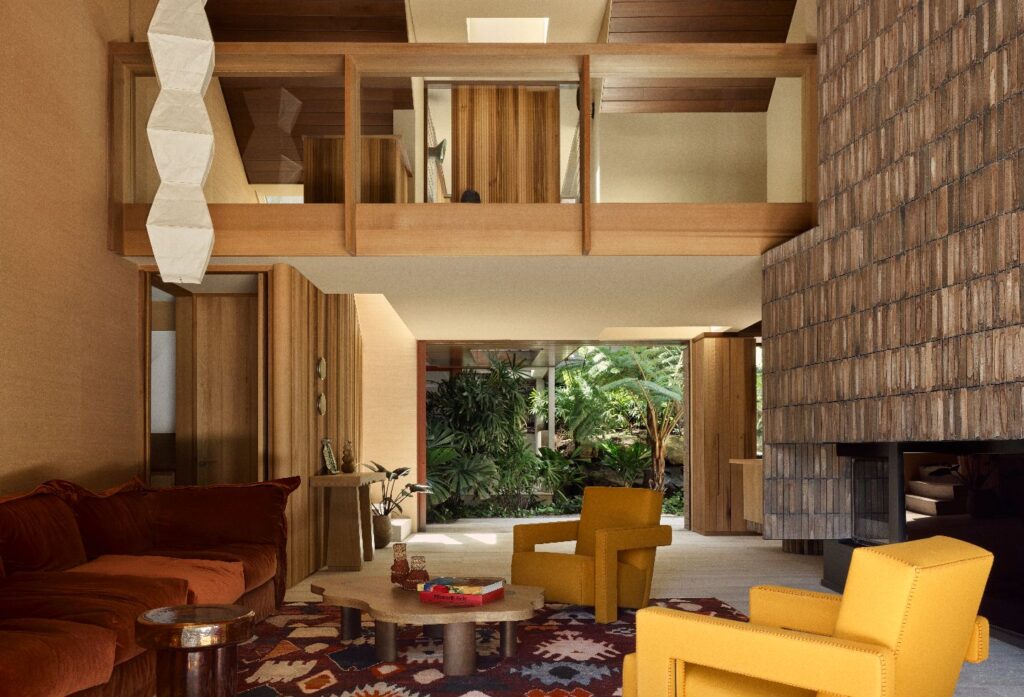
A luscious brown colour scheme anchors the project. The original ‘pier and void’ wire-cut brick, the dark glazed tile parasol roof and the raked western red cedar soffits are all retained and complemented by new layers of texture. Travertine, raw clay tiles, cedar panelling and tobacco grass-cloth deepen the organic materiality, giving the home intimacy even beneath its soaring ceilings.
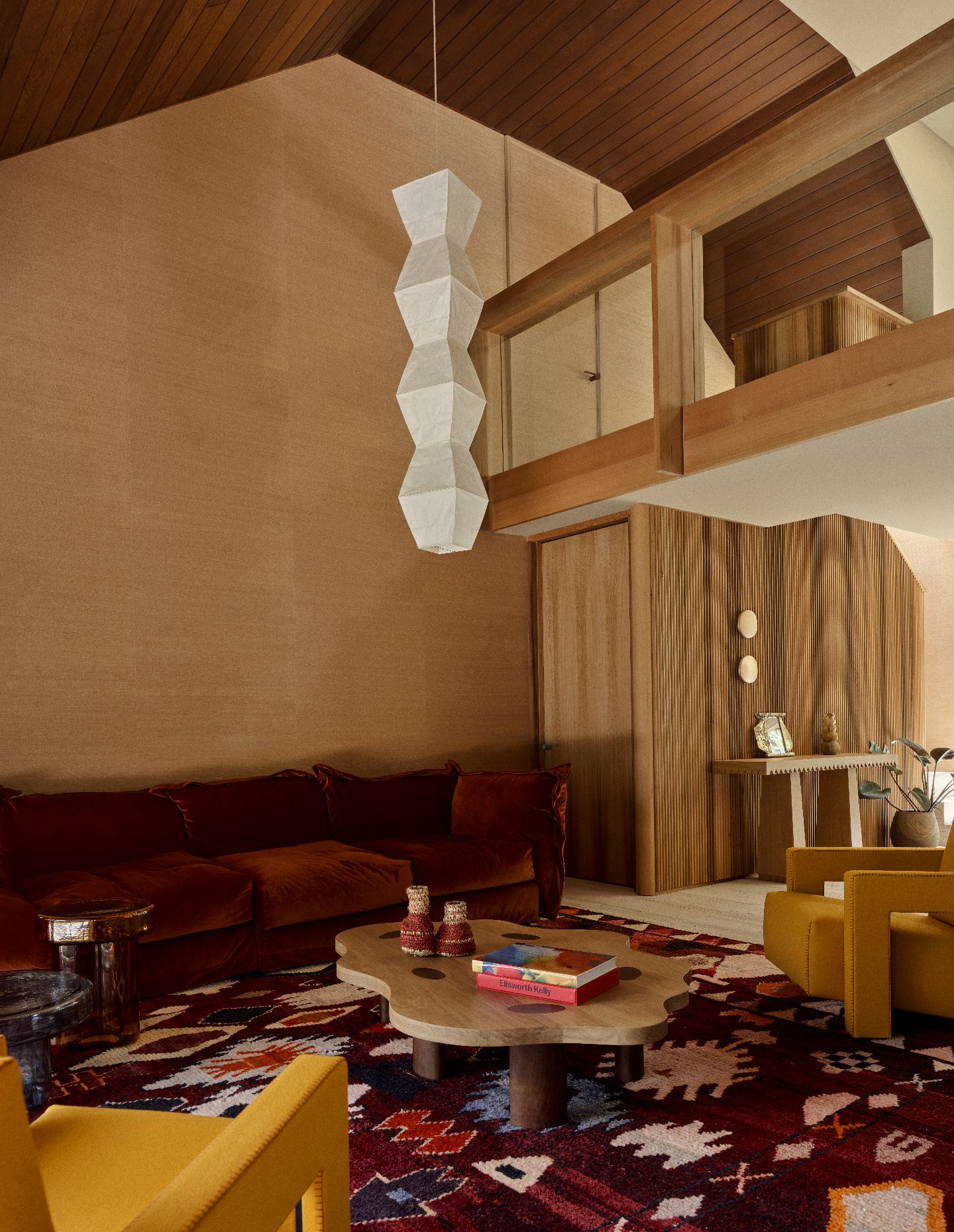
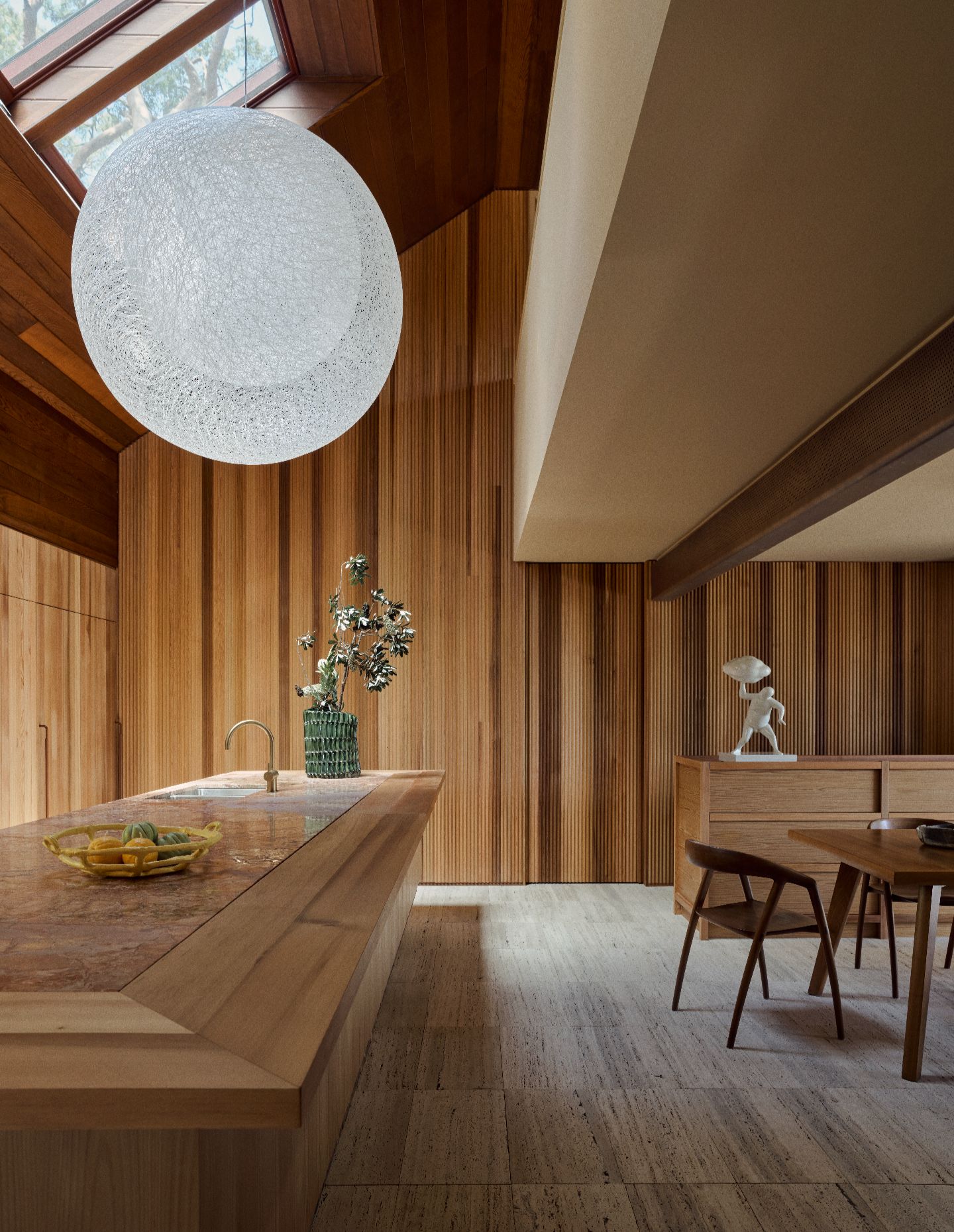
At its core, a double-height curved fireplace forms the heart of the plan, dividing the living and dining rooms. Clad in Artedomus’ Momoyama Japanese ceramic tiles, it extends into the kitchen, where red cedar cabinetry by Calibre Project Group meets Tiberio marble benchtops and splashbacks. The kitchen island plays with proportion, moving up and down to conceal and reveal the benchtop – a creative methodology to hide the food prep away from the dining table.
Related: A Contemporary conversation with Art Deco
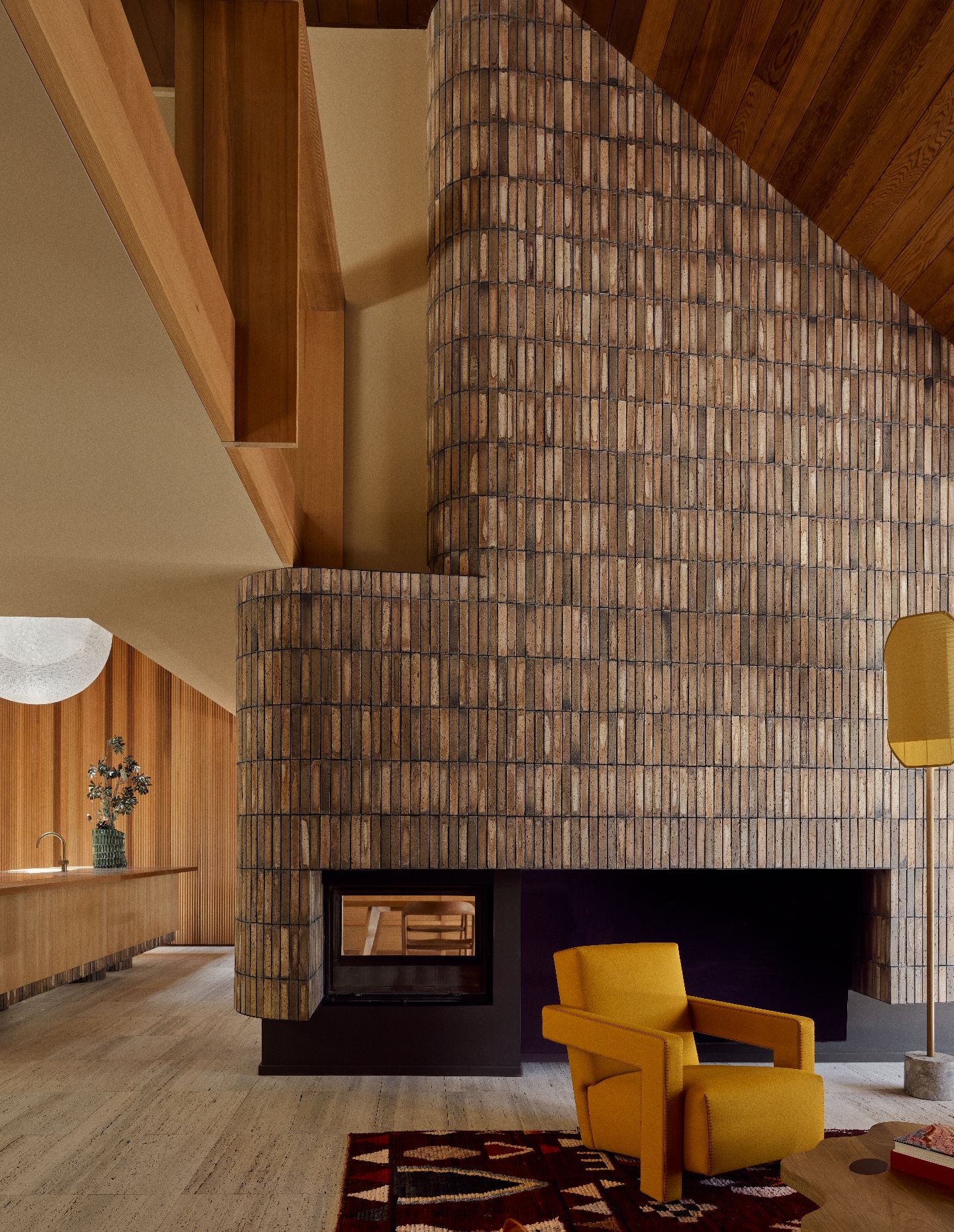
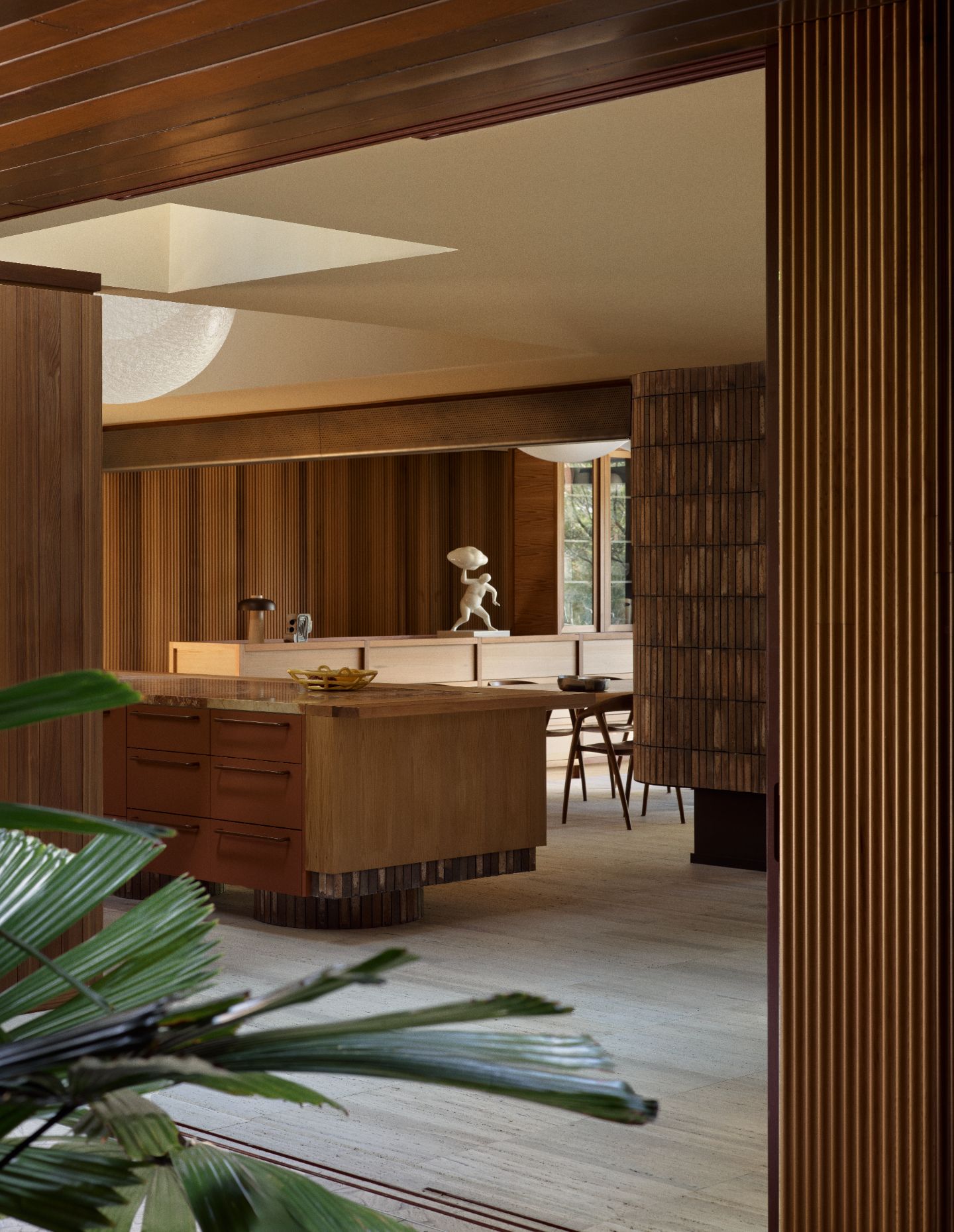
Striato travertine floors act as a neutral counterpoint to the warm tan and coffee tones, softened by rugs underfoot. Frameless glass balustrades are framed in cedar, creating subtle ledges, while walls alternate between painted and clad finishes to manipulate light. Sculptural lighting becomes a recurring motif: the delicate Yamagiwa Mayuhana pendant light, undulating Saori Q2 ceiling lights by Kazuhide Takahama and wall sconces by Henry Wilson.
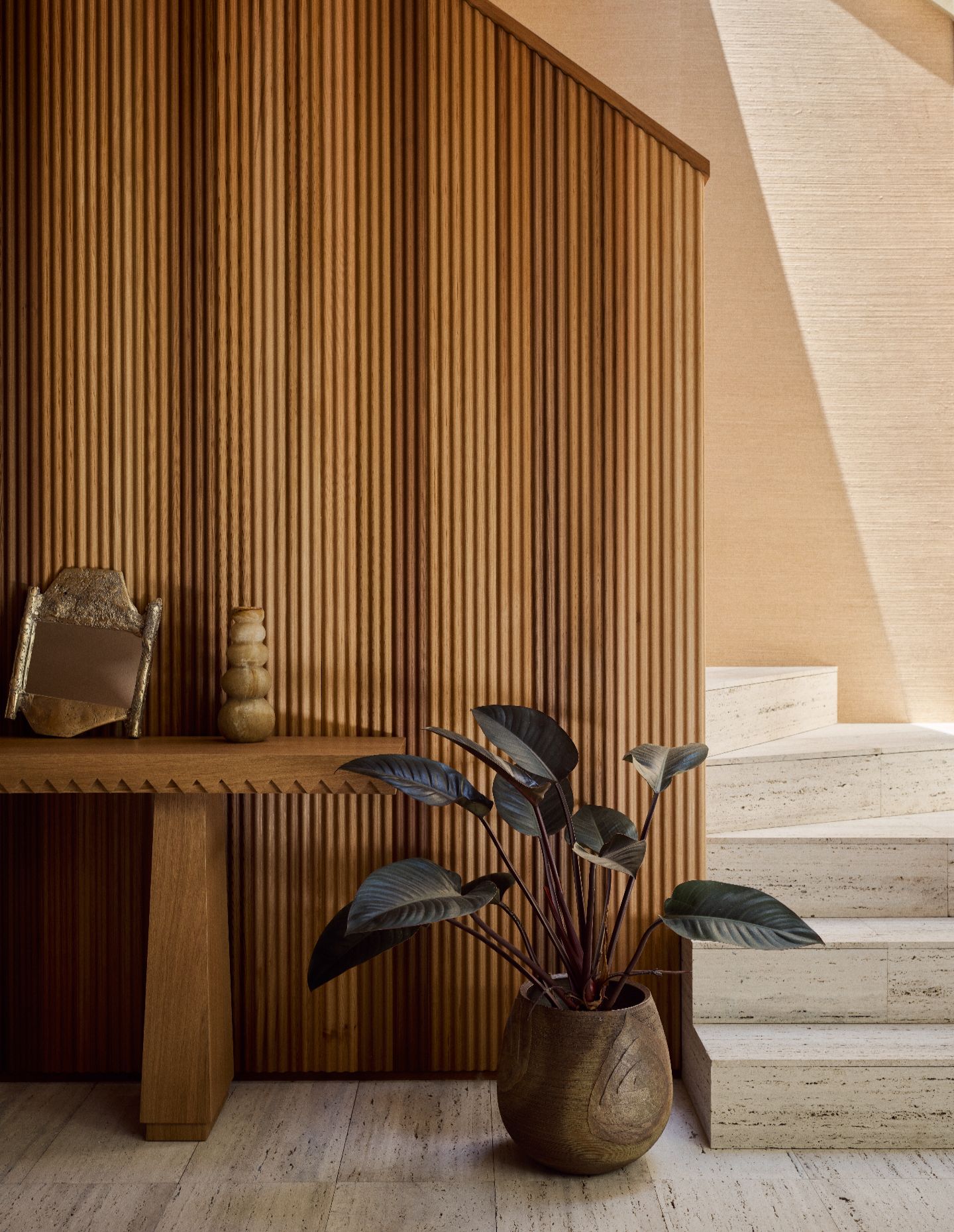
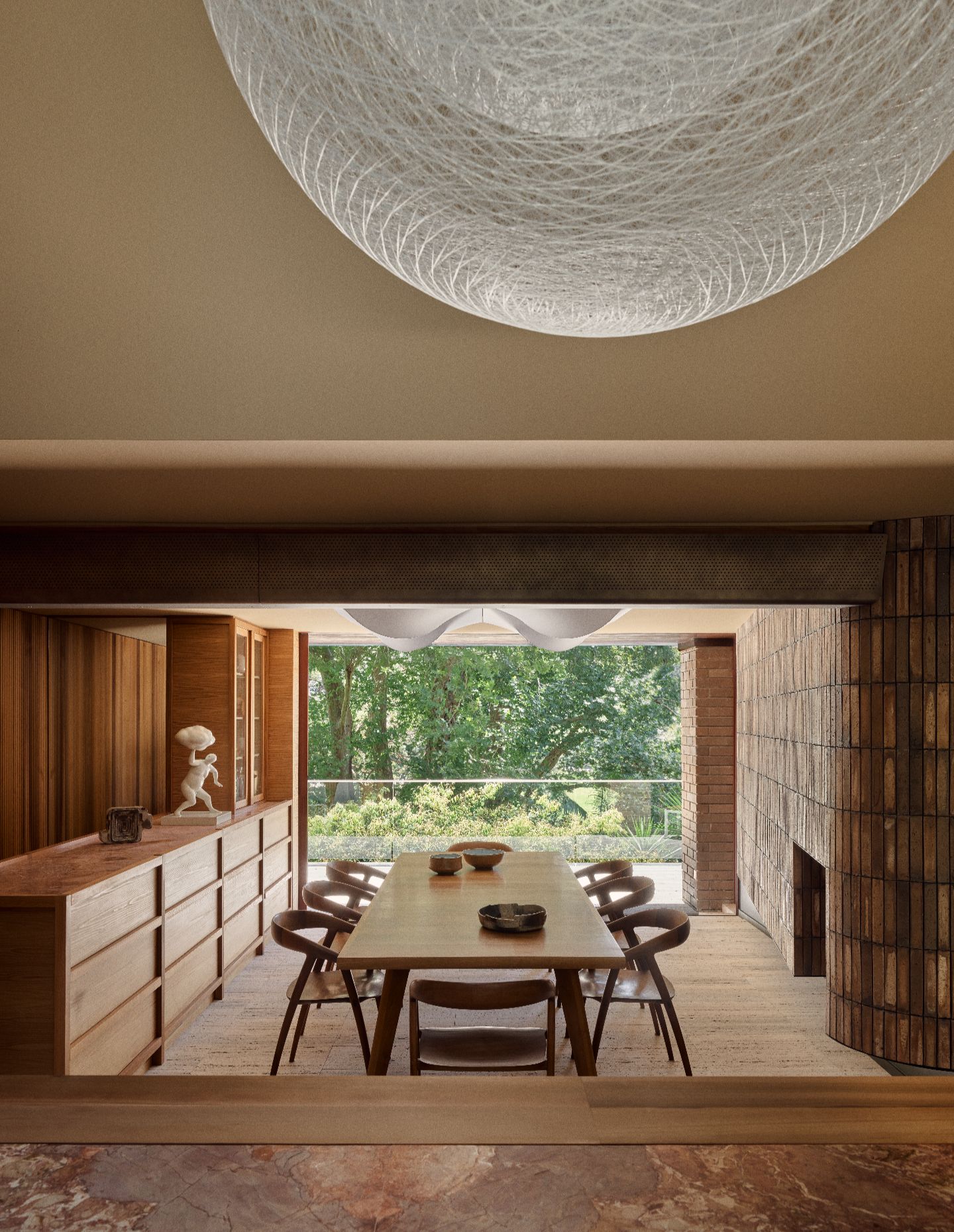
The bathrooms are a study in calm contrast, their cool aqua palette offering respite from the warmth elsewhere. Faustina marble, Suki turquoise penny-round mosaics and Fibonacci Rocketman terrazzo tiles form a layered composition, paired with Anton wall lights from Volker Haug Studio. Framed by lush views of Dangar Barin Smith’s landscaping, these spaces feel almost spa-like.
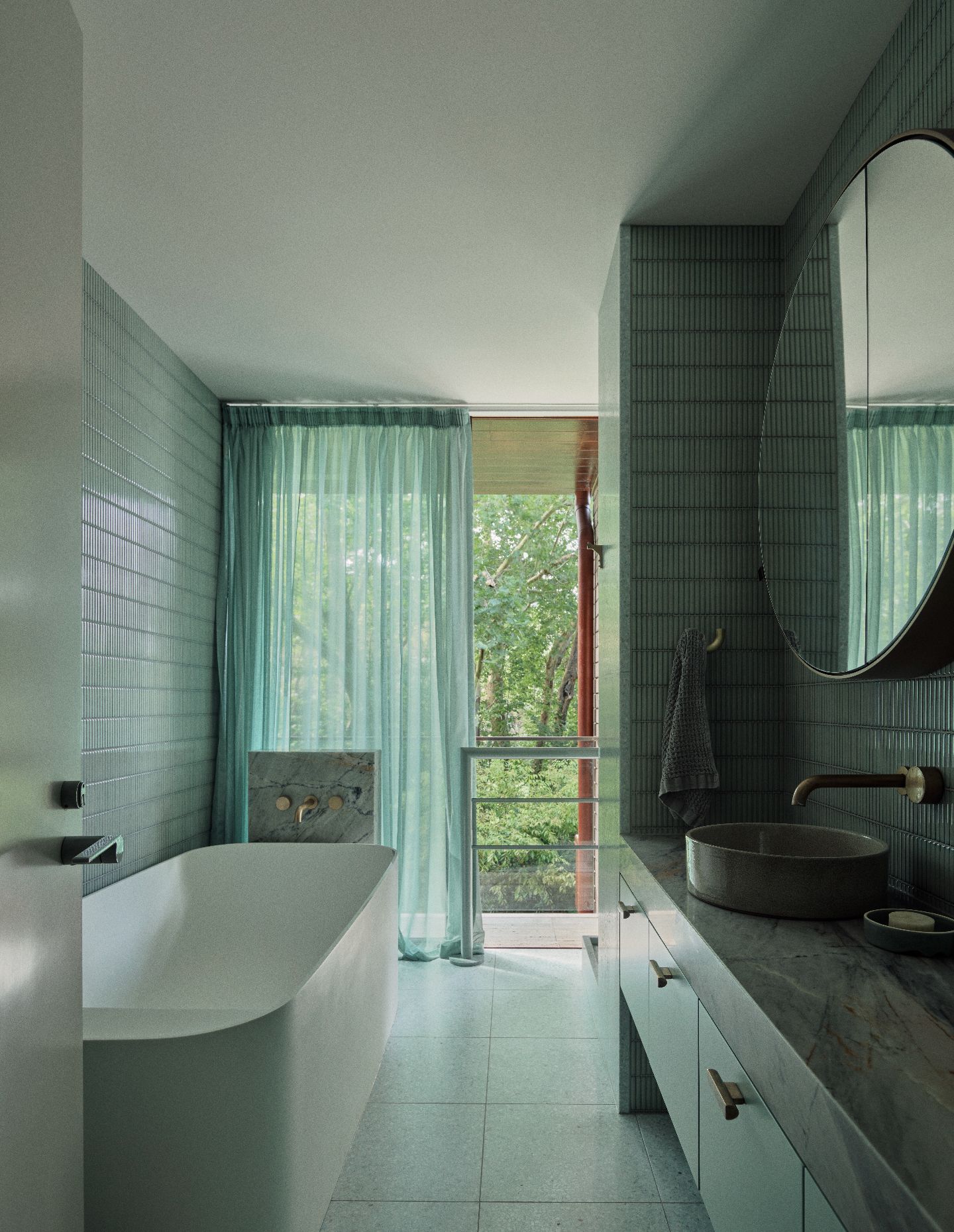
Sliding glass walls and large circular skylights invite Angophora trees into the interiors. At the same time, the building’s perimeter is designed to enhance the flow to the garden, where the pool fence seamlessly connects to the architecture. Likewise, Dangar Barin Smith’s magic green touch transforms the exterior spaces into tropical jungles, managing privacy, aspects and view lines with verdant layered planting.
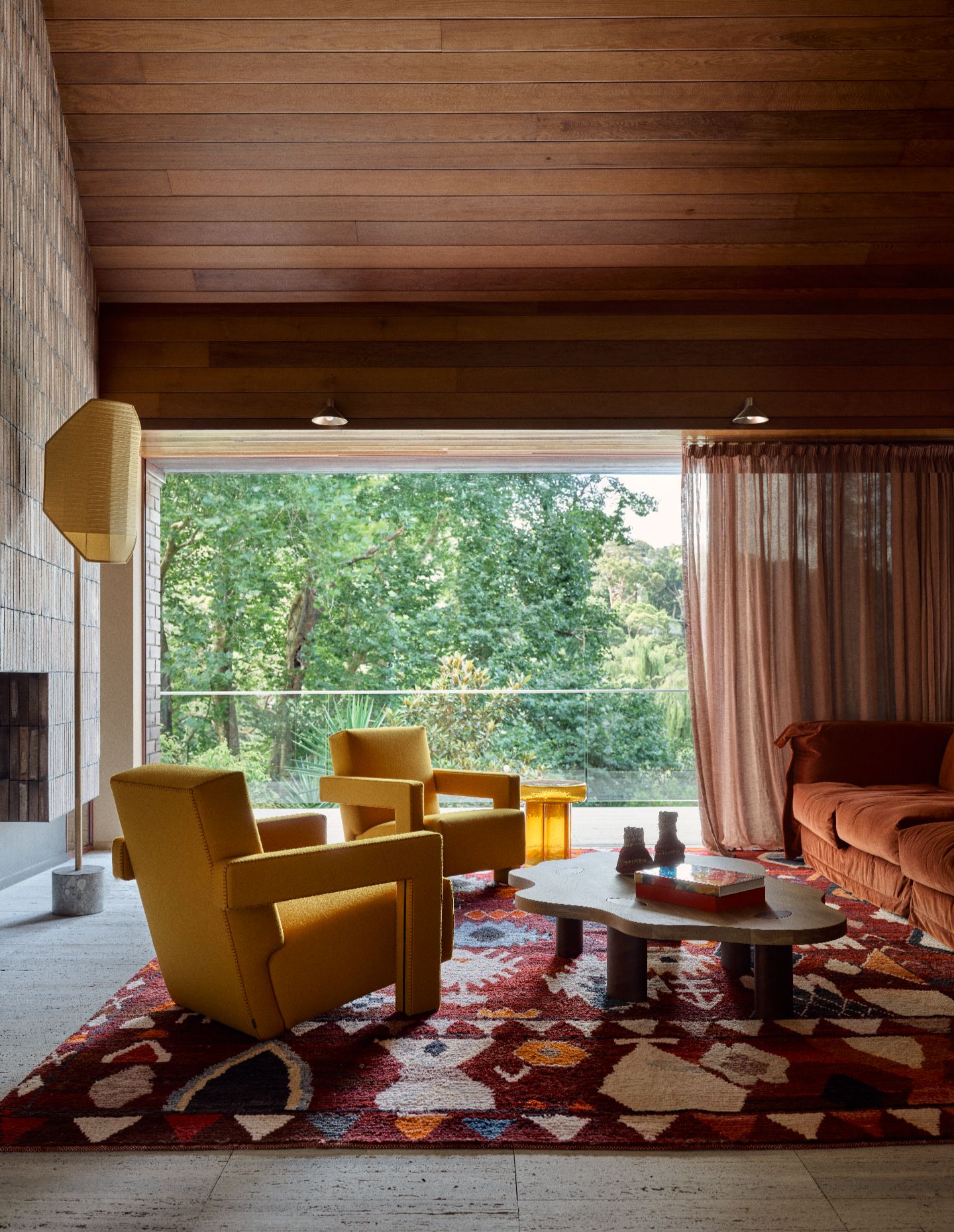
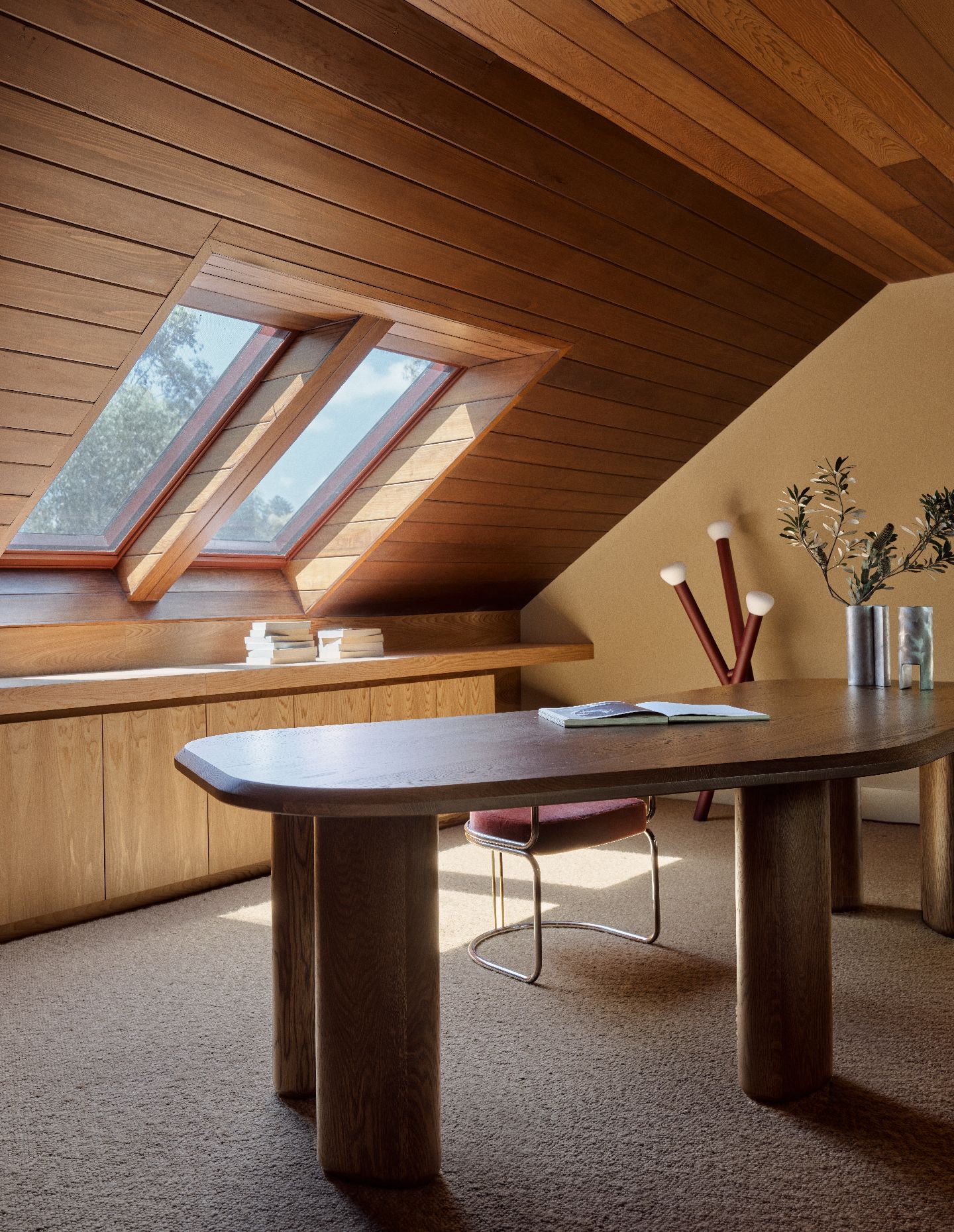
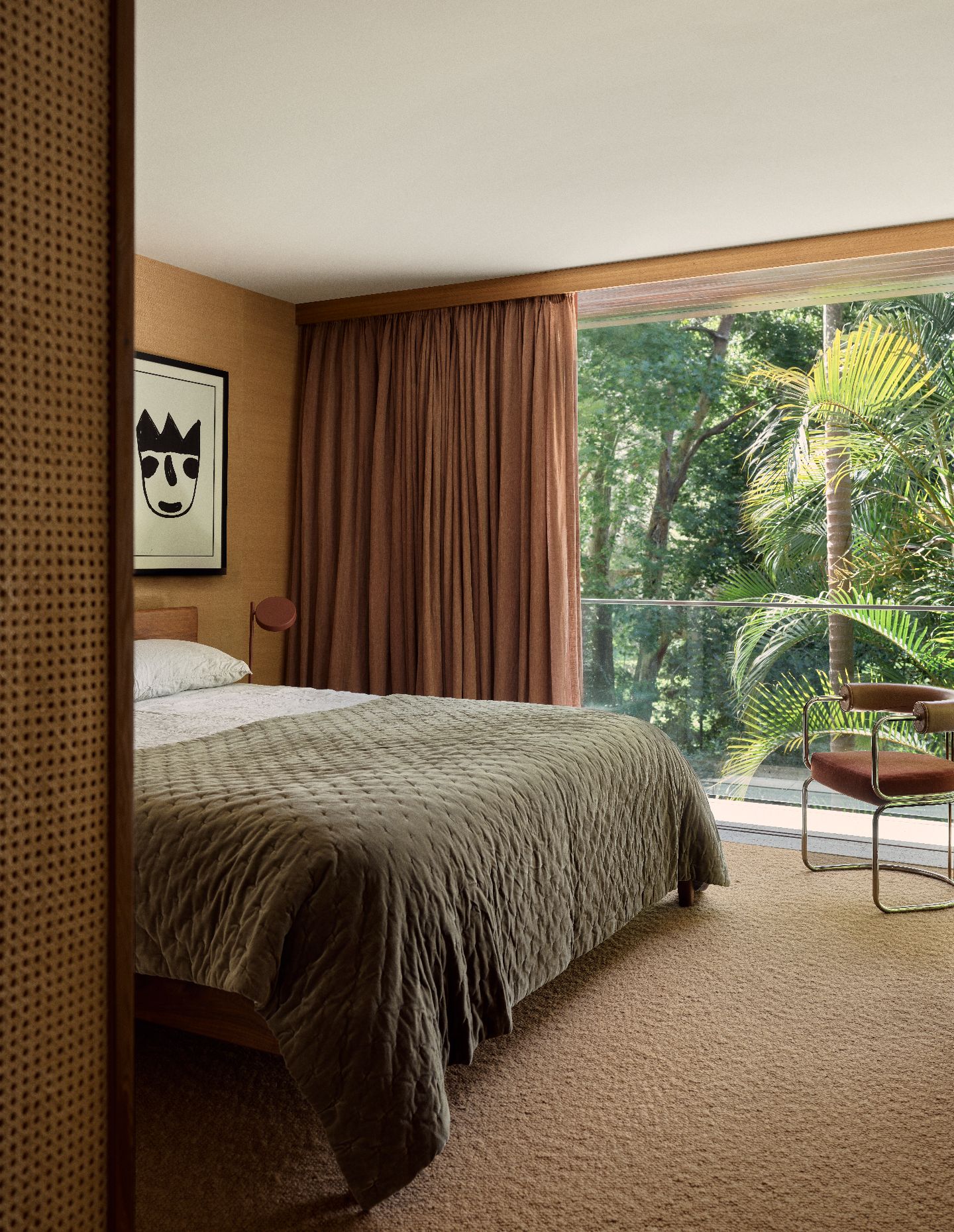
Thanks to thoughtful and subtle interventions, Rosherville House by Kennedy Nolan balances contemporary architectural movements with those of decades before. The effect is an effortless and immersive approach that combines the current love of modernist design with the (now) timeless Australian vernacular of the 1980s. Kennedy Nolan might have just made us love this iconic style all over again.
