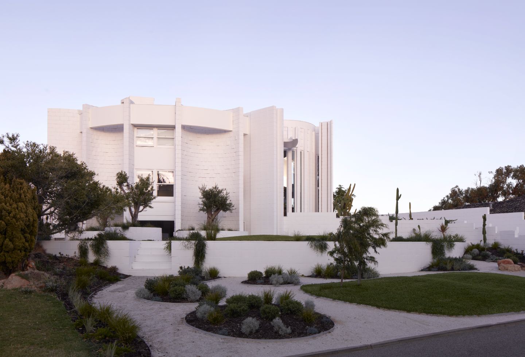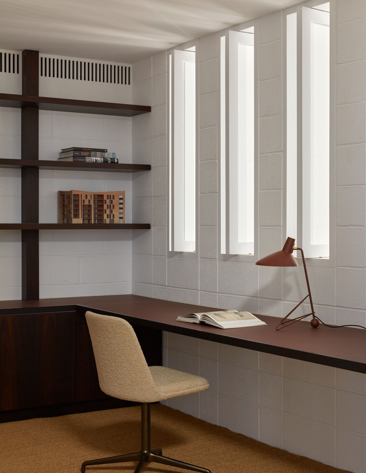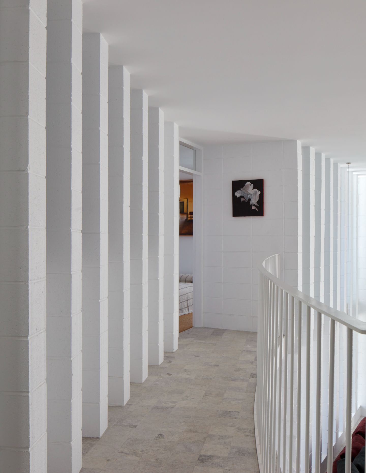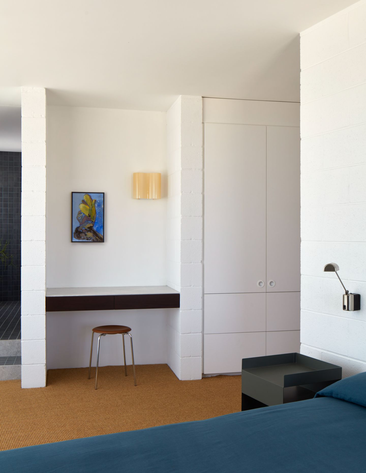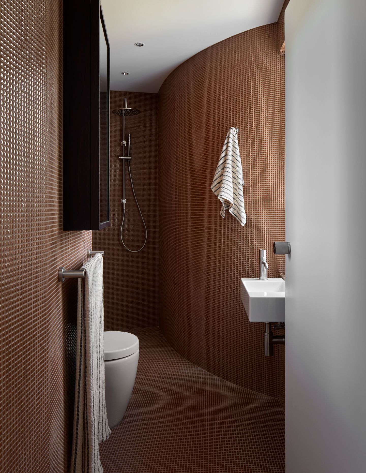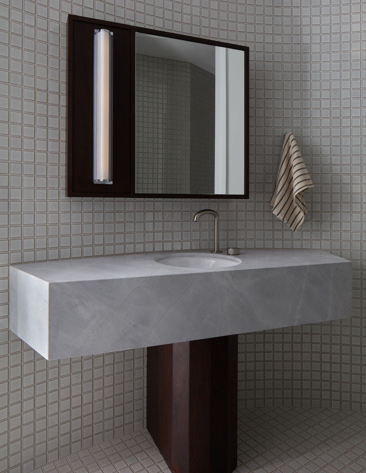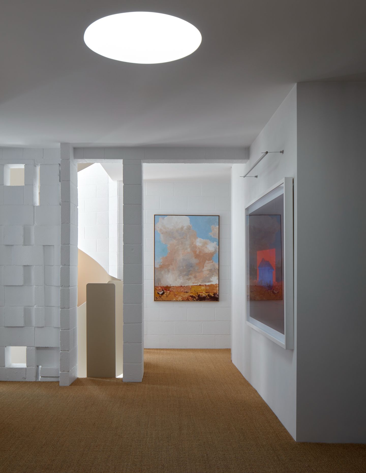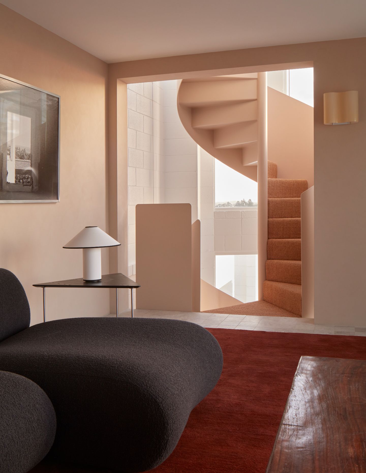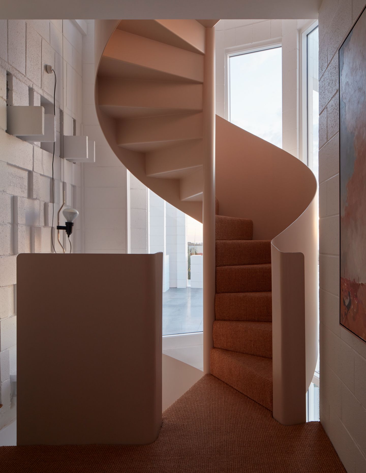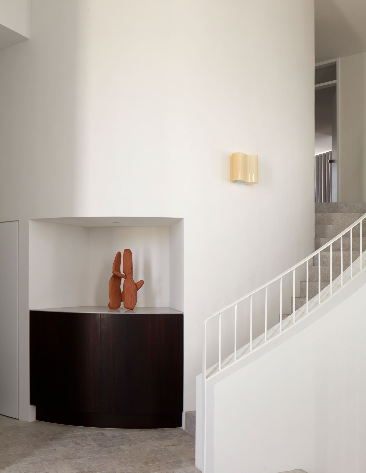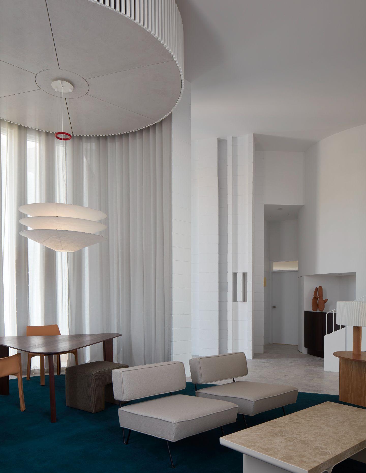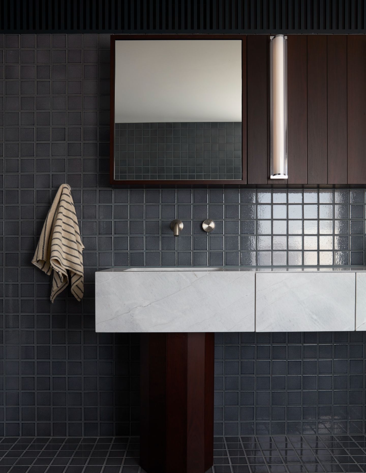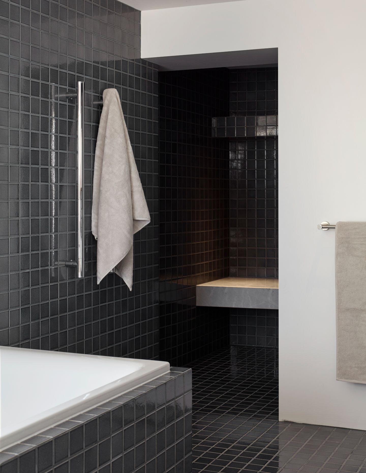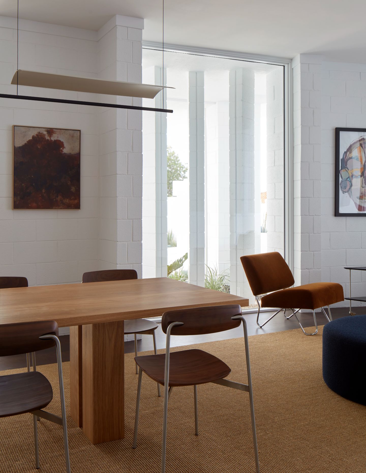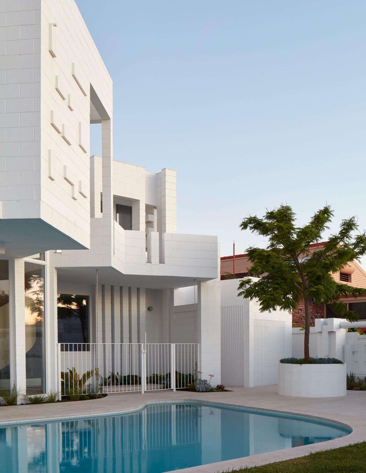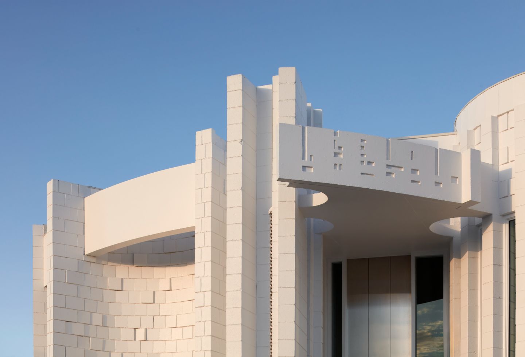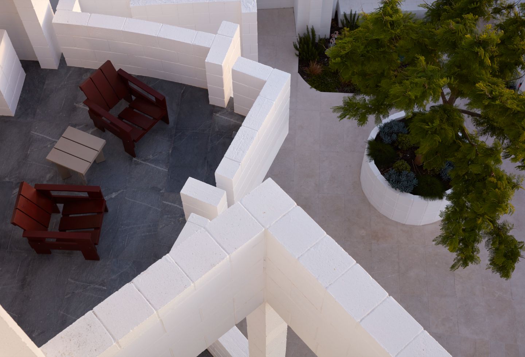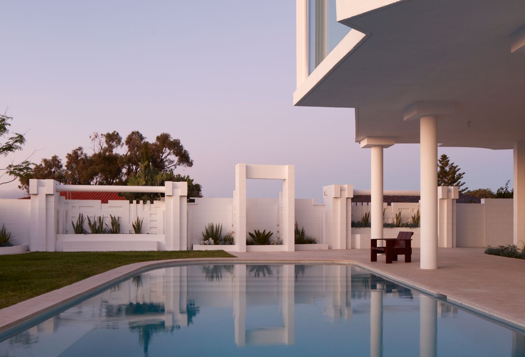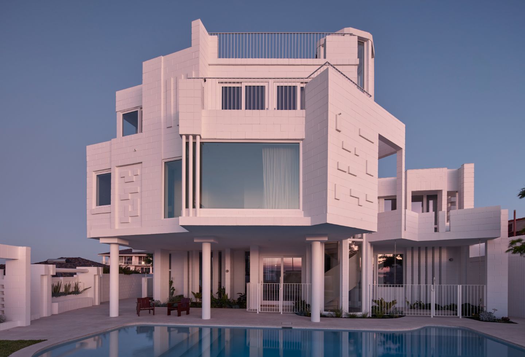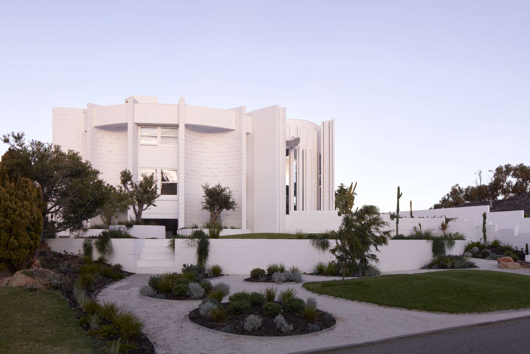Regardless of its anomalous beauty, there is an underlying philosophy behind the restoration of Tomich House that values existing and unique architecture. Completed by Mark Jeavons Architect with Ohlo Studio, the work on this 1971 house highlights how the opportunity to experience its extraordinary spaces and perfectly executed interiors should shape the overall design, including both form and function. The striking residence is a study in extensive collaboration with services and structural engineering undertaken to maximise floor space and ceiling heights which had been severely compromised by old hydraulic and mechanical equipment.
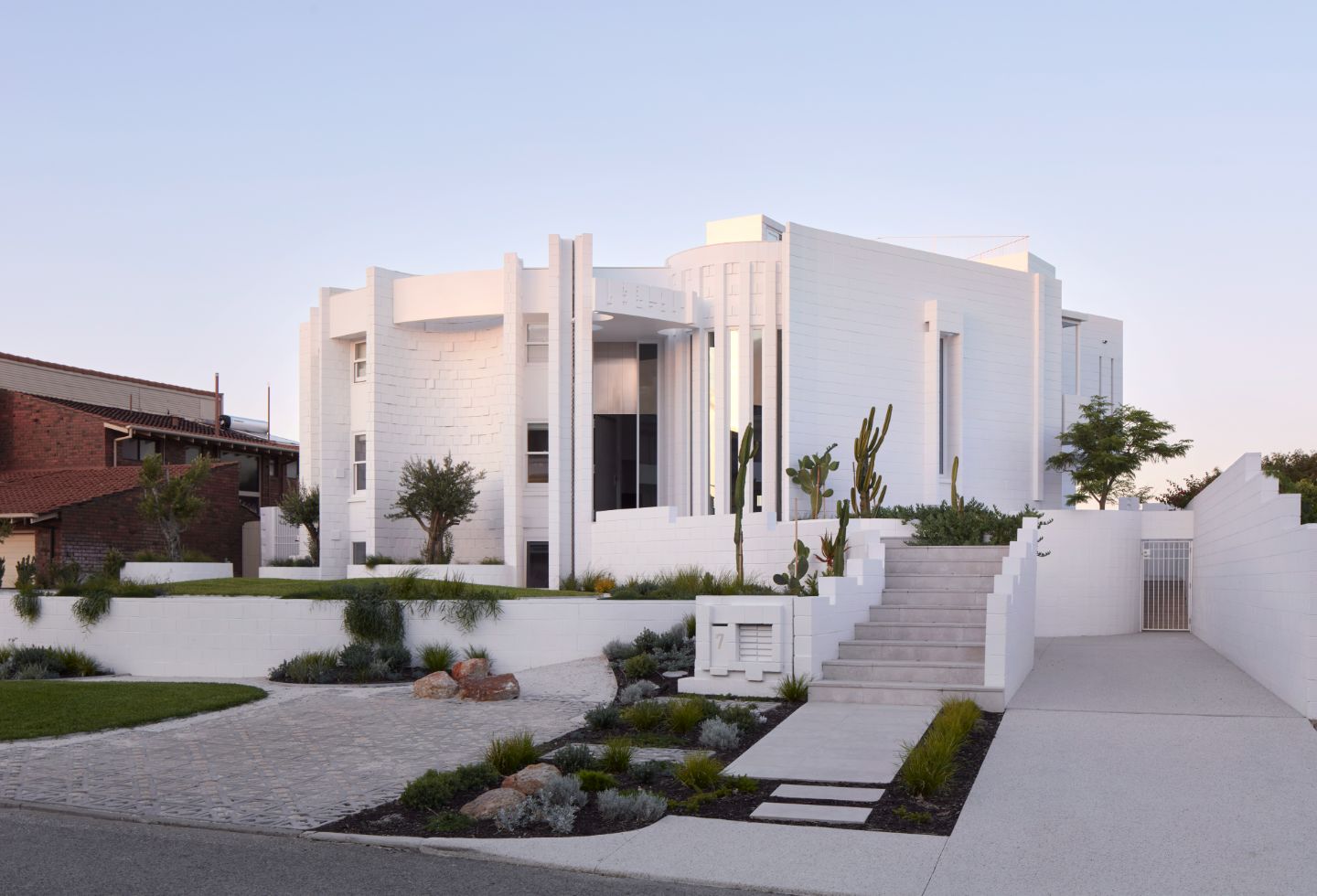
Channelling the coastal aesthetic of the 1970s zeitgeist, Tomich House showcases the distinct and audacious design of Iwan Iwanoff. An architectural prototype enveloped in a façade of sweeping curves, it has an imaginative floorplan with arced walls radiating from a central cylindrical core. However, the passage of time brought about a series of alterations that veered away from the original intent, culminating in a significant three-level extension in 1986. These modifications, along with years of neglect, resulted in various structural challenges including relentless roof leaks, plumbing failures and the insidious threat of concrete cancer.
Upon acquiring the property, the owner orchestrated a restoration aiming to return the house to its roots as a functional coastal family home. The design brief called for a reconfiguration of the layout, which at times felt uncooperative and overwhelmingly organic. Bespoke joinery was introduced to ensure the oddly shaped rooms found their rightful purpose while the integration of services improved overall liveability.
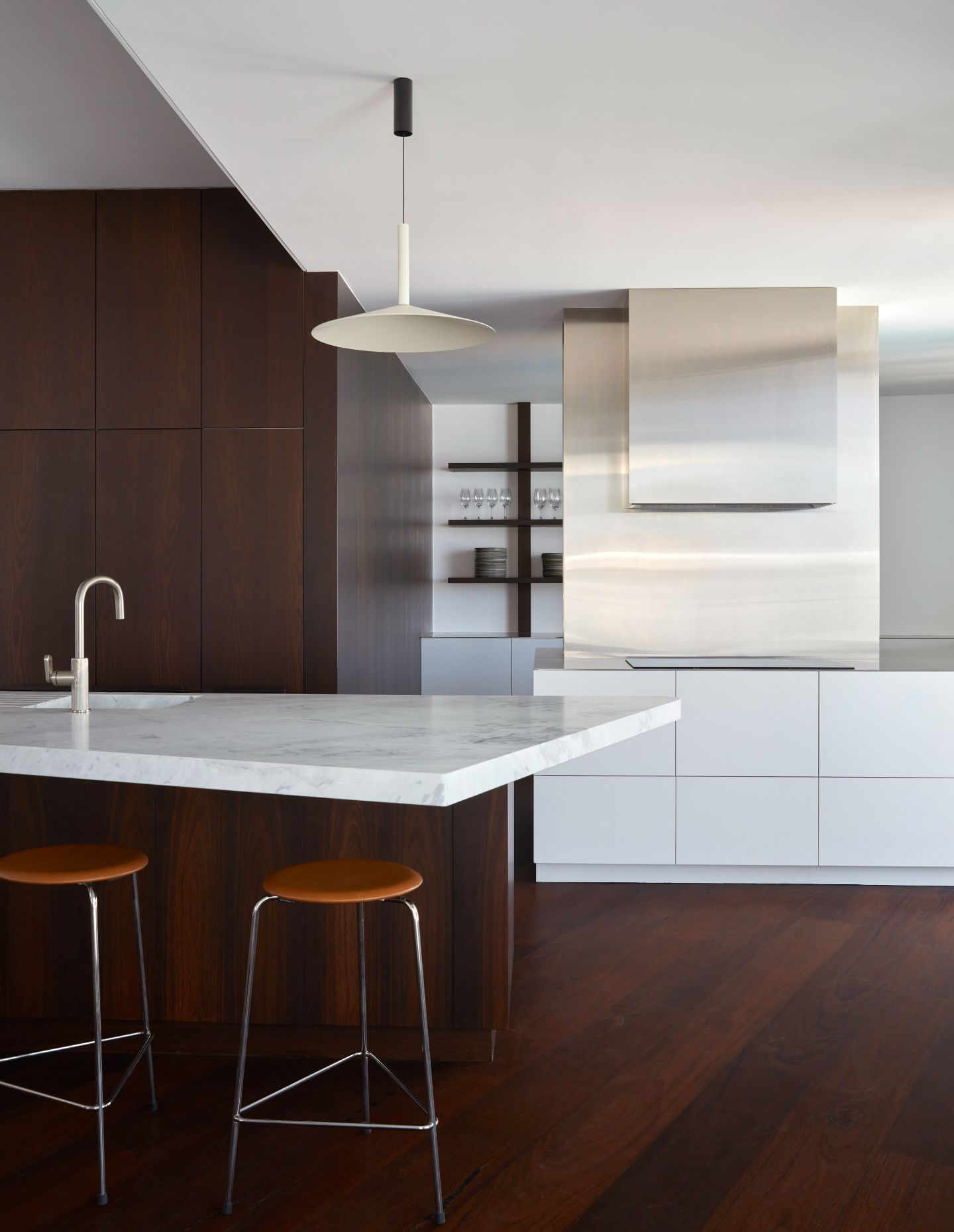
In-depth heritage research played a fundamental role in rectifying the damaging changes wrought by the 1986 extension. The once-enclosed interior spaces have been revivified, now welcoming natural light permeating through considered reprogramming. Previously clumsy connections between floors have been remodelled to create a more intuitive flow throughout the home. The dining and kitchen areas now effortlessly connect to the garden while the removal of the late 1970s ‘health centre’ roof has transformed the back of the house into a practical and inviting area. The design team engaged in extensive collaboration with structural engineers to optimise floor space and ceiling heights previously compromised by outdated mechanical systems. Innovative strategies were developed to incorporate contemporary technologies while respecting the architectural integrity of the house. High-efficiency double-glazed cedar windows and doors – thoughtfully positioned and responsibly sourced – harness the coastal climate for passive cooling. Meanwhile, a photovoltaic solar array, high-efficiency LED lighting and low-water-use fixtures contribute significantly to energy and water conservation efforts.
Related: A potent alchemy of time, memory and history forms Terrace House Mirage
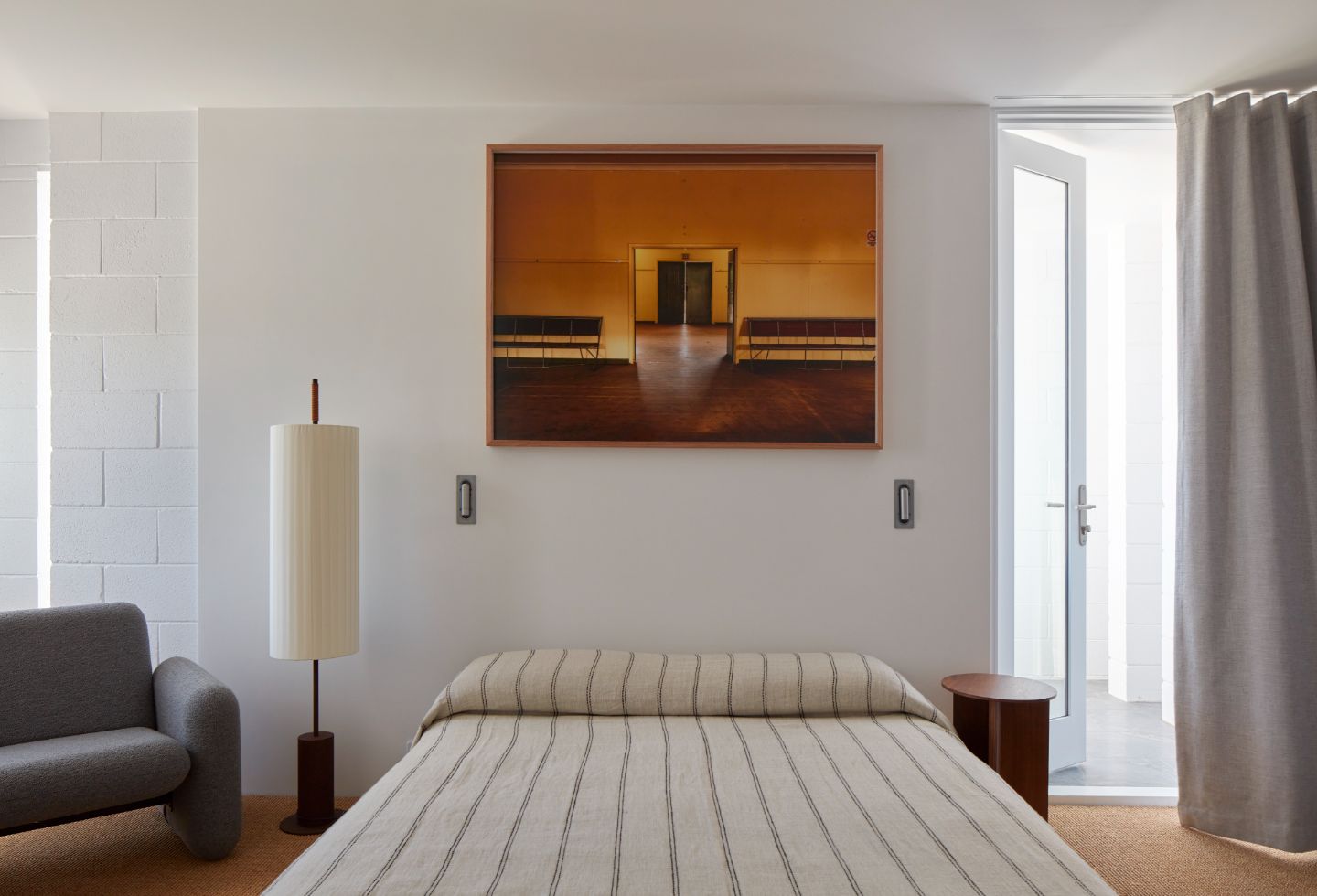
The original design featured a west-facing balcony wrapping around four bedrooms on the first level. However, the 1980s extension had isolated two of these bedrooms, disrupting the intended spatial coherence. The renovation converted the living space into a master suite, endowing internal areas with purpose as a sunlit study and a skylit transition space, effectively forming a generous parents’ retreat. Meanwhile, the former master bedroom on the second level was repurposed into a bar and lounge. A new plate steel spiral stair replaced an uncomplimentary predecessor, providing safe access to a compliant roof deck that offers uninterrupted coastal and city views.
The finishes, fittings, joinery and details selected for the renovation were deeply informed by Iwanoff’s aesthetic, designed to complement rather than compete with the original structure. The garden, mirroring the architectural quirks of the home, features cylindrical forms that create a non-traditional residential landscape – and, with an emphasis on endemic Western Australian and Mediterranean flora, the garden is grounded in its location.
