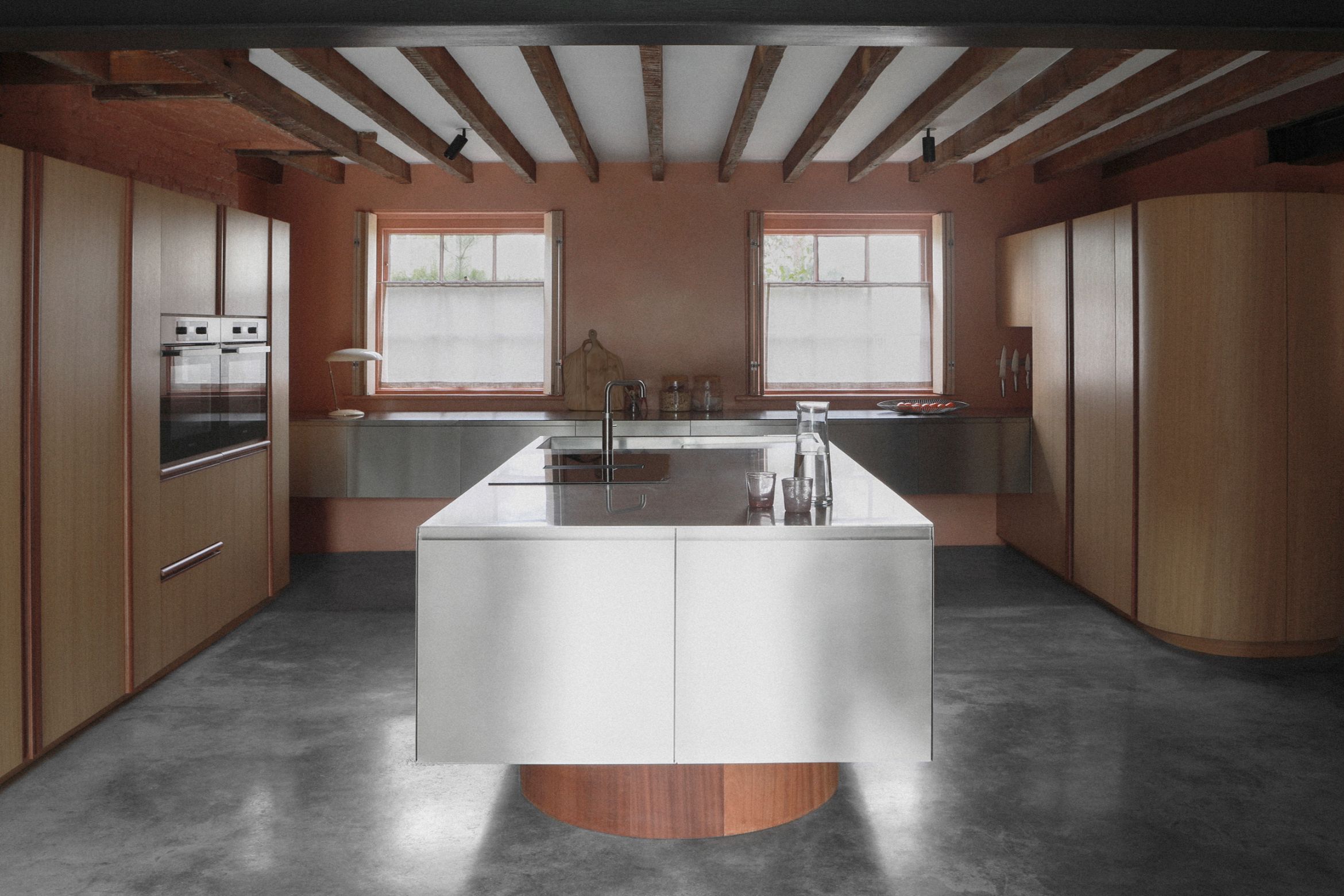In the historic folds of Holly Grove Conservation Area in Peckham, a Grade II listed house has been reinterpreted, clad in a skin of tactile significance. This architectural endeavour, a homage to the quiet luxury of Piero Portaluppi’s Milanese villas, weaves together narrative threads of materiality, spatial dialogue and historical reverence, culminating in a dwelling that exists as both artefact and artefact-maker.
The intervention begins with a holistic reappraisal of the property’s fabric. Layered within its Georgian shell, the house has been thermally and spatially recalibrated, introducing an ecosystem of materials that articulate the duality of preservation and reinvention. The muted palette – earthy and introspective – anchors the home.
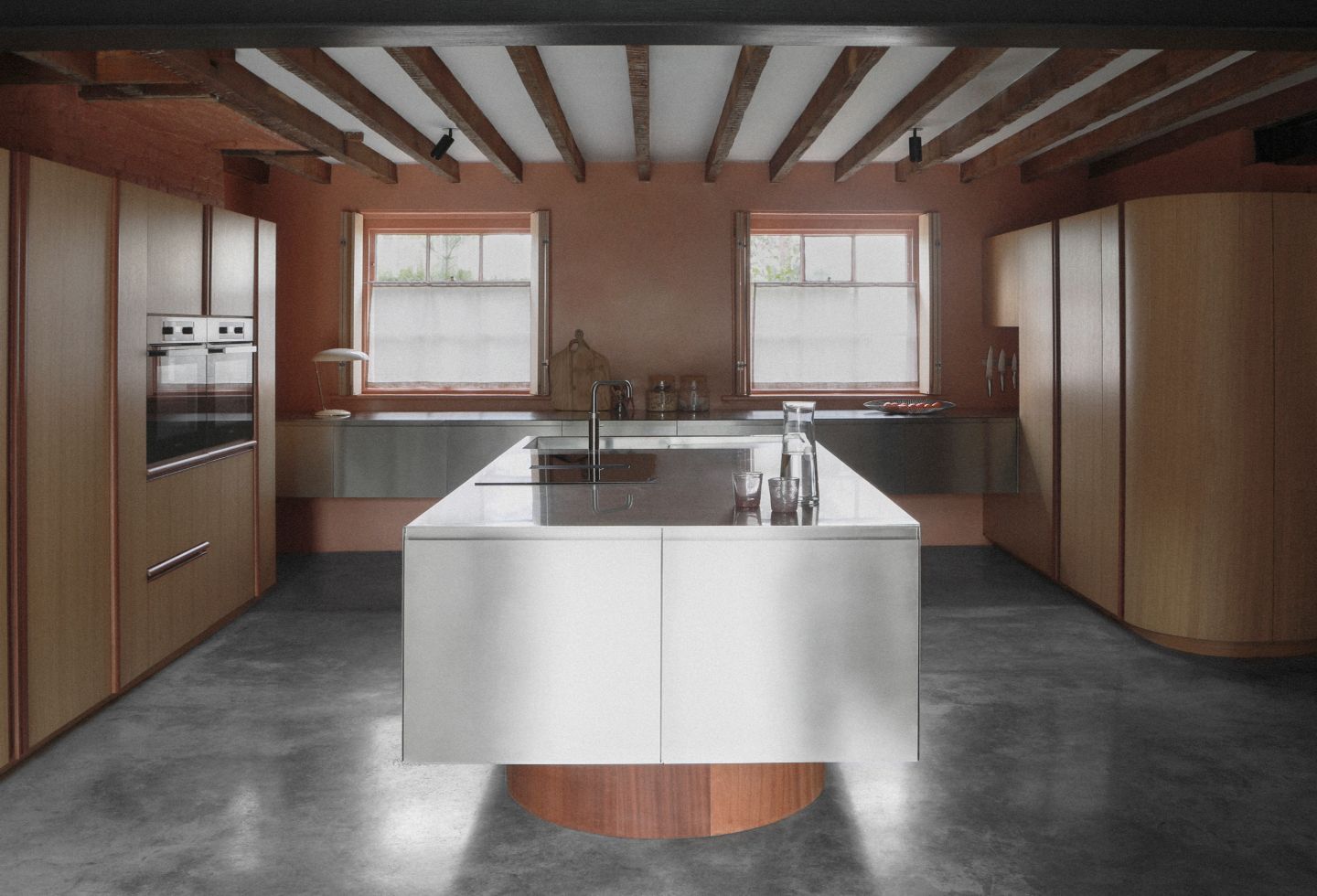
Descending into the lower ground floor, an earthy pink expanse grounds the open-plan kitchen and dining space, where exposed structural steels converse with lime-rendered brickwork and a floated concrete floor retained from the prior incarnation. Central to this plane of material interplay is a bespoke stainless steel kitchen, a sculptural monolith juxtaposed with the tangibility of its surroundings. The island itself, poised atop circular sapele pedestals, echoes this motif.
Bespoke oak joinery and sapele handles, inspired by the peeling bark of Acer griseum, encase the kitchen’s concealed functionality. Such details amplify the grammar of the space, as does a half-column larder unit whose curves reiterate the home’s obsession with circularity. Meanwhile, cantilevered stainless steel cabinets hover below Georgian sash windows, their seeming weightlessness a counterpoint to the grounded material palette.
Related: “Elegant yet unassuming, detailed yet calming”
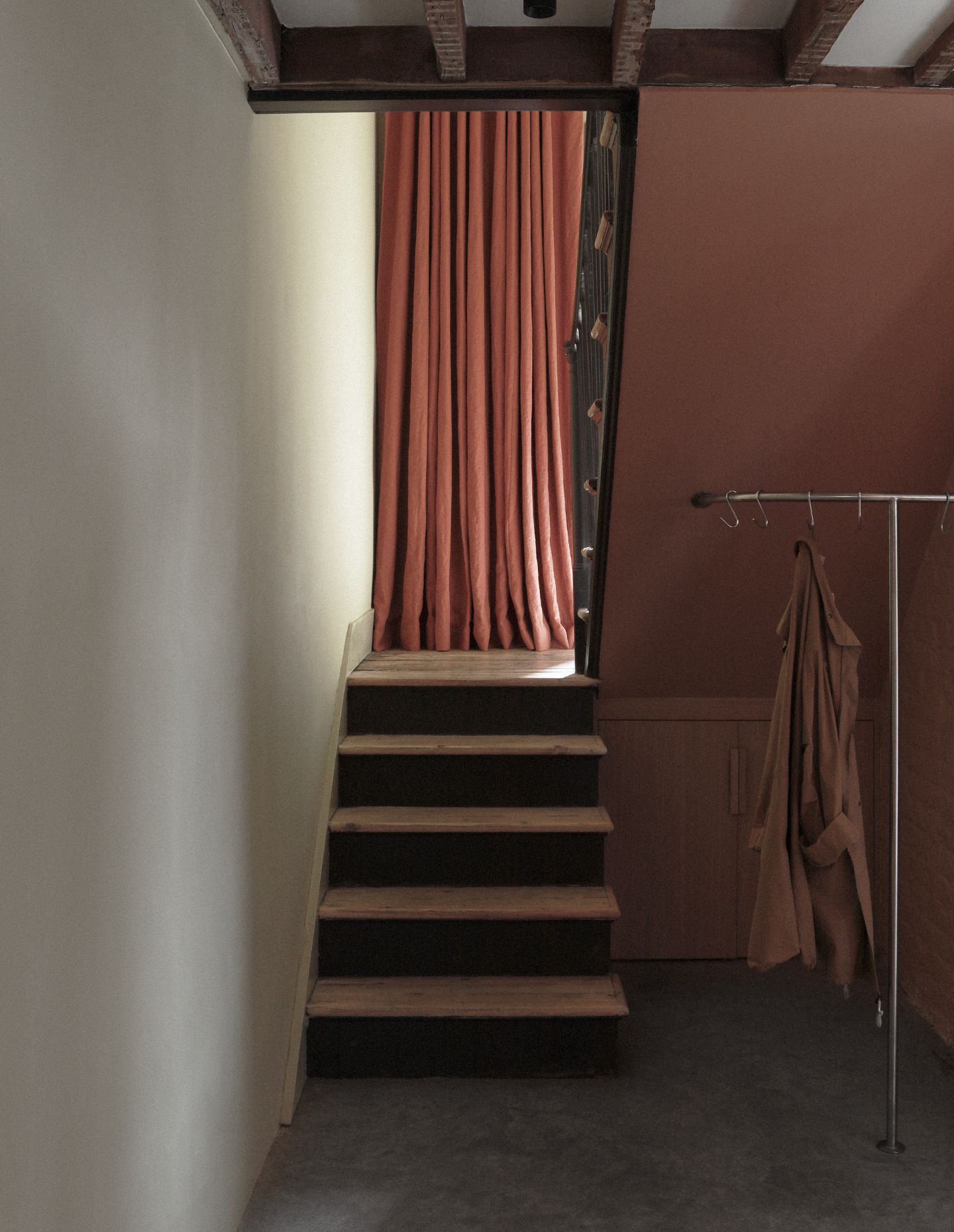
The upper storeys are where historic pine boards, worn smooth by a century of footfall, guide the occupant toward a limestone pedestal – its bush-hammered surface a rugged prelude to the polished interior of the deep plunge bath it cradles. Above, moss-green tadelakt lacquers the walls and ceiling, its textured surface infusing the room with a chiaroscuro density.
Climbing once more up to the previously constrained loft, plagued by low ceilings and inadequate insulation, has been volumetrically liberated. By opening to the rafters, a new bedroom and curved ensuite have emerged, imbued with spatial generosity and (again) a sensibility that aligns with the broader lexicon.
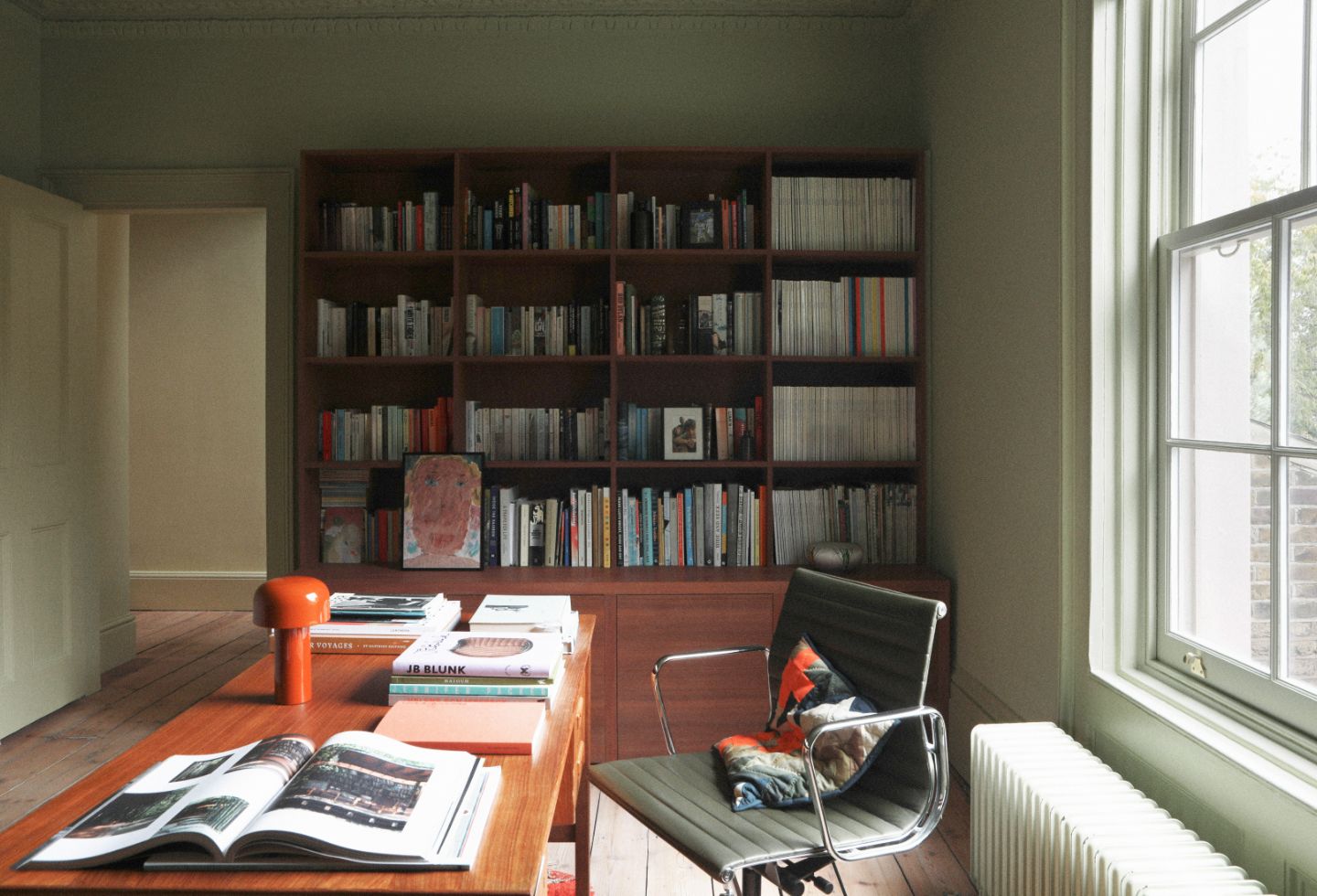
The interior furnishings continue this interplay of past and present. Curatorial pieces by London maker Jan Hendzel sit alongside design luminaries such as Halabala chairs, Luigi Colani seating units and a Cappellini sideboard from the 1990s. Lighting by Ingo Maurer, Gae Aulenti and Vincent Van Duysen punctuates the spaces, lending sculptural illumination.
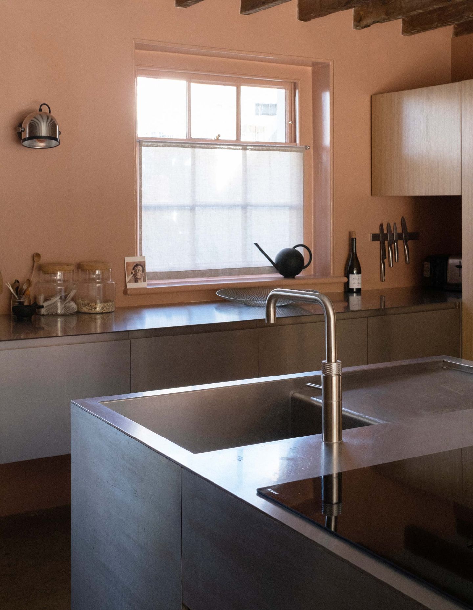
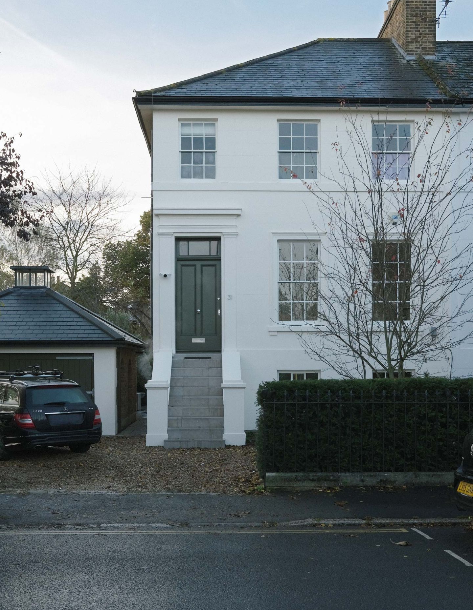
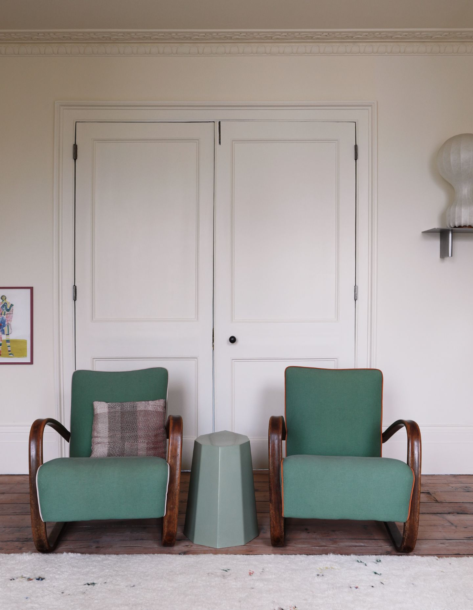
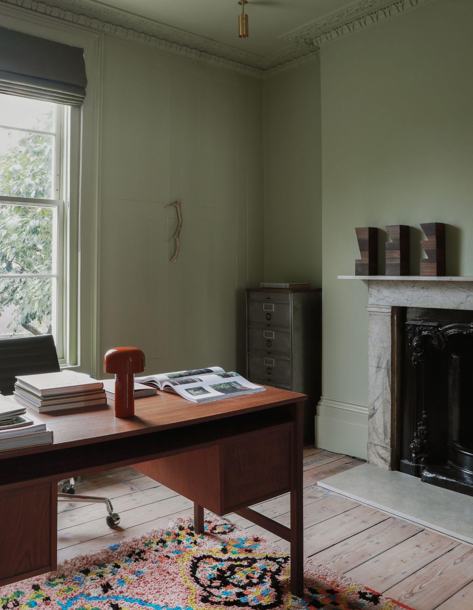
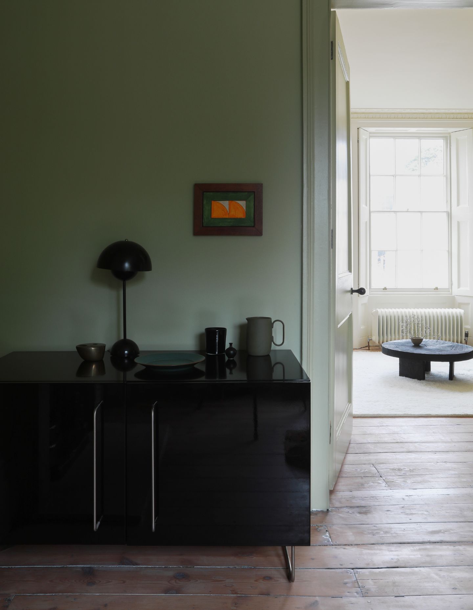
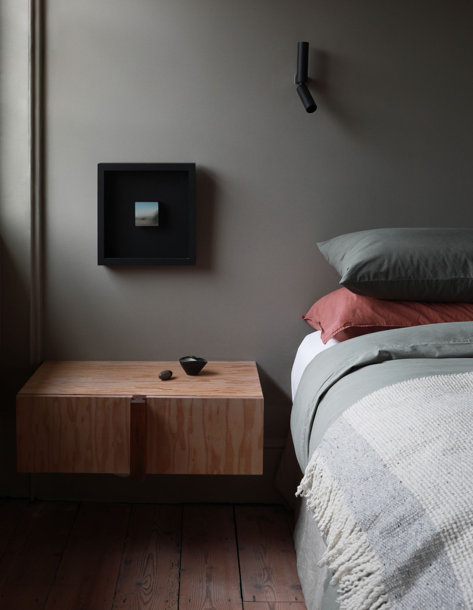
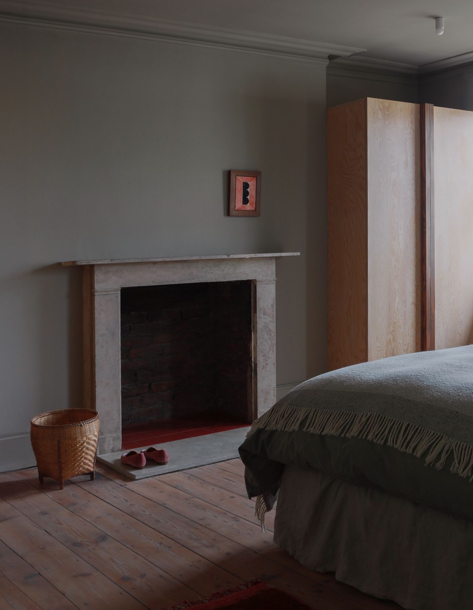
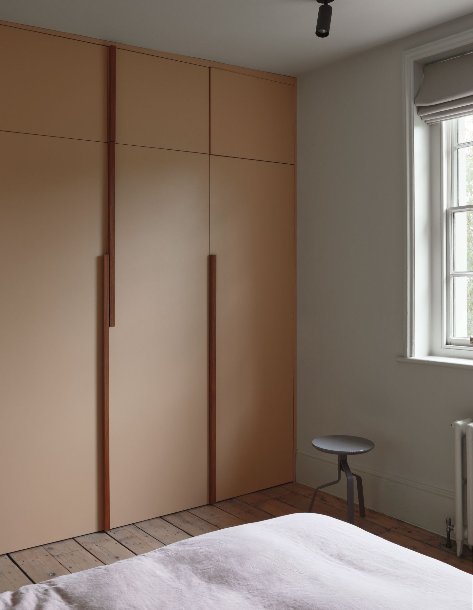
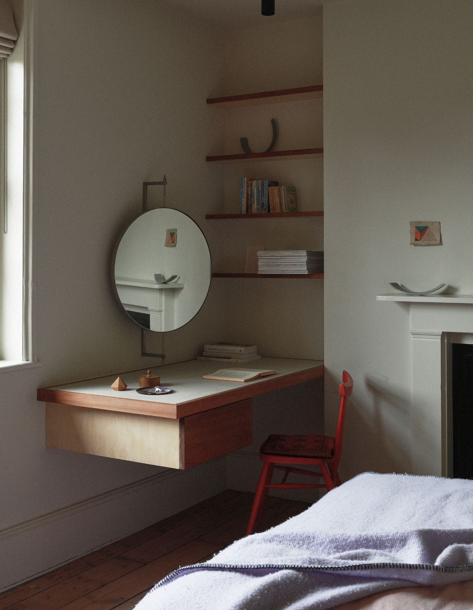
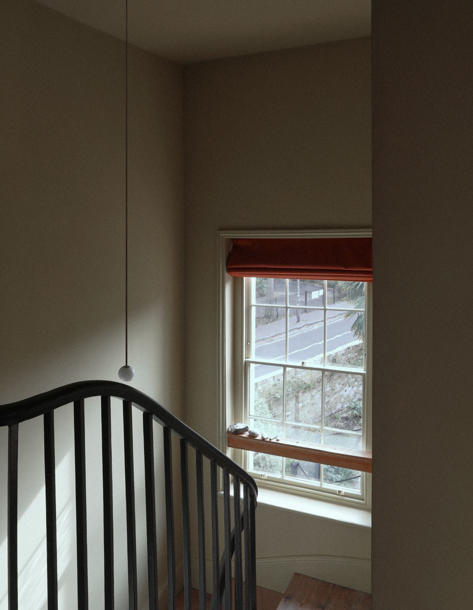

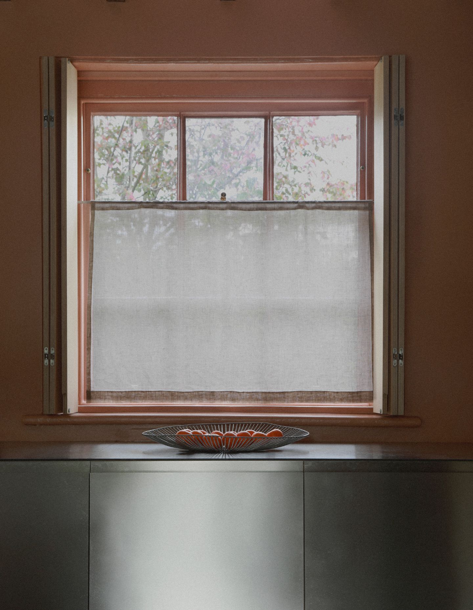
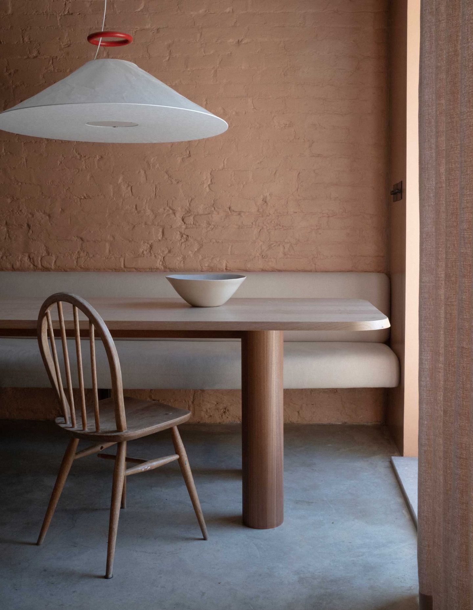
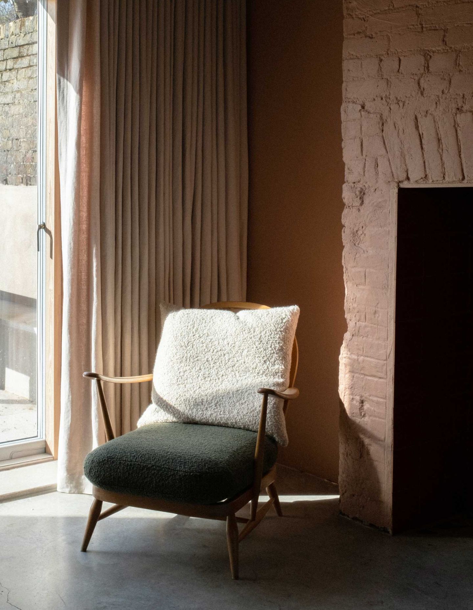
Next up: Riverview House is anchored firmly to its ridge-top site

