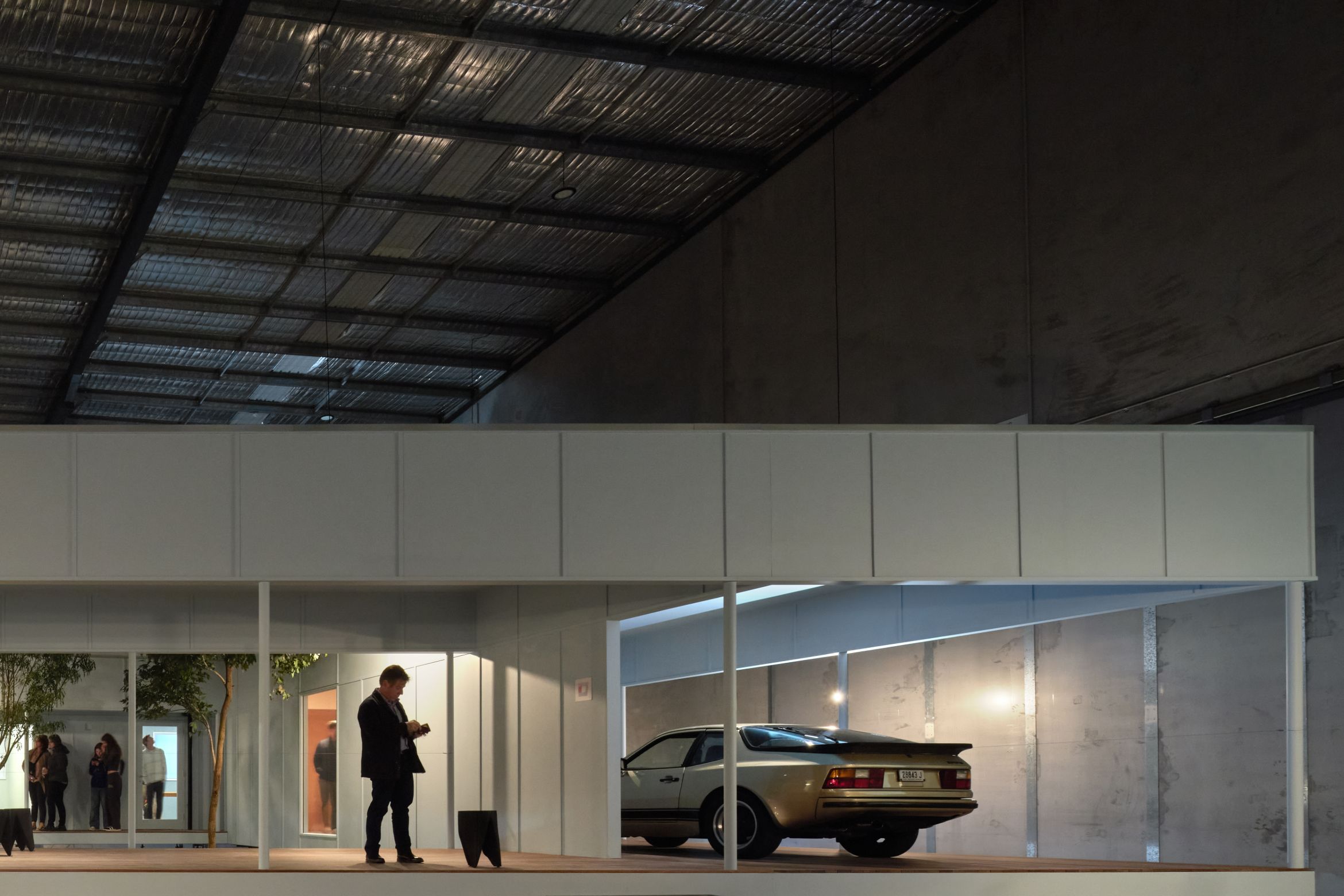
Modular and prefabricated construction is not a new concept. And it isn’t a silver bullet for the housing affordability crisis. But it can offer a different methodology for building – one that puts designers and trades in the same room, while increasing efficiencies and minimising waste.
Seeing this potential architect Daniel Burnett, founder of Blok Modular, struck up a partnership with Stuart Vokes, principal Vokes and Peters, back in 2017. The result has brought a fresh perspective on sustainability and efficient building. Putting this design thinking on show, the pair recently hosted an ambitious 1:1 exhibition in Brisbane showcasing a full-scale modular house – car, tree and all – to demonstrate how modular design can shift perceptions and challenge our notions of housing and construction.
Suggested: Tree House by Retallack Thompson makes a virtue of its highly constrained site

The 1:1 exhibition was not a house of the future or an unattainable ideal. It offered a provocation – a moment to pause, reflect and question what we need from our homes. “It’s not about asserting a ‘better way of living’ but starting conversations. How much space is enough? How can we rethink what a home can be?” Vokes explains. A key part of the exhibition’s impetus came back to the simple illusion of scale. Walking through a building inside a building creates a powerful shift in perception. At first glance, it feels miniature, what Vokes describes as “a doll’s house”. But step inside, and the reality was clear: this was a generous, well-crafted home.
For Burnett, modular design began as an exploration of efficiency and affordability. Inspired by container architecture, he set out to create homes that could be built faster, smarter and with fewer resources. Over time, his approach matured. “At first, it was about making objects that were interesting and efficient. But I realised just how important it was to consider place, people and context,” he says. This led to what has become an ongoing collaboration with Vokes and Peters, a partnership Burnett describes as “a master’s degree in sensitive design and technical rigour”.
Together they have created something greater than the sum of its parts. “The energy that comes from a design team and a building team working together – where every detail is refined, every challenge is solved collaboratively – leads to better buildings and a better process,” Burnett notes. Trades and designers walk the factory floor daily, ensuring that ideas are grounded in buildability and efficiency. “We’re not just designing on paper,” Burnett says, “We’re moderating, refining and evolving the details in real-time.”

Modular construction offers a compelling alternative to traditional builds. By working within precise factory constraints, Burnett’s approach prioritises efficiency, waste reduction and as much as possible, affordability. “Our goal has always been to make good architecture accessible to more people,” he says.
The 1:1 exhibition wasn’t just for show, it was a commissioned house with the new owner’s taking occupancy just days following the exhibition. The partnership has led to several examples that are a bridge between bespoke and modular. For instance, the recently completed Three Sisters project on North Stradbroke Island. The series of three identical terrace houses explore the potential of modular design to provide innovative, efficient housing solutions beyond the typical single-family detached home. It responds to a unique site and an equally unique story: three sisters who holidayed at the location in their childhood but now needed a house where each could spend time with their own families. “The solution was three 3-bedroom terrace houses, comprising a total of 12 modules. They were built in the factory over 24 weeks and installed over two days, with finishing touches done on site over the following weeks, with Christmas in between,” Burnett explains.


The modular approach allowed the terrace houses to be prefabricated in Blok Modular’s factory and transported by private ferry to the fragile coastal site, where the modules were craned into place with minimal disruption to the surrounding ecology. “On such pristine landscape, it was critical to minimise environmental impact. Traditional construction sites are chaotic, generating waste, people everywhere,” Vokes notes.
The terrace house typology blends the efficiency of modular design with a sensitivity to place. A central garden brings light, air and openness into the narrow floorplans, while the ground level is a shared plane for extended families to gather.
“The beauty of modular is its ability to disrupt our instinct for excess,” Vokes says, adding, “The clients here were prepared to ask how much space they really needed. These are the topical conversations we need to have. Could these homes adapt to multigenerational living? Could they evolve with work or life circumstances?”


The modular homes designed by Vokes and Peters and Blok Modular are systems that respond to changing lifestyles and rising economic and environmental challenges. “What’s fascinating about modular is its capacity to provoke. It allows us to question what a home is and what it can become,” Vokes says.
While Blok Modular also independently designs its own projects, the partnership brings an undeniable synergy. As Burnett shares: “Our architecture team are interested in product and furniture design, design for manufacture, we are technical and understand every aspect of the modular system. The Vokes and Peters team, unburdened by this level of technical modular knowledge, bring a focus on history of architecture, cultural narrative, people, place, and our experience of nature.”
Whether in an exhibition setting, or any of the numerous award-winning completed projects, this partnership challenges architects, builders and clients to rethink how we design and build.


