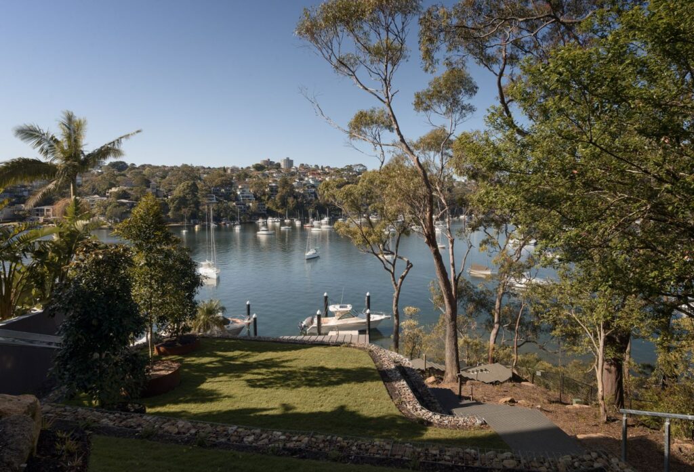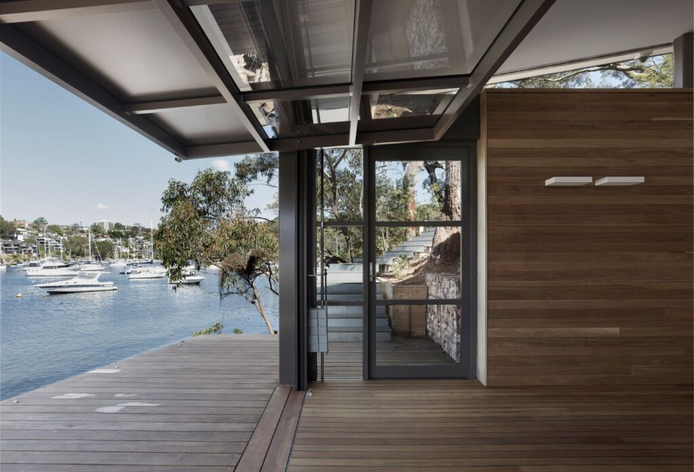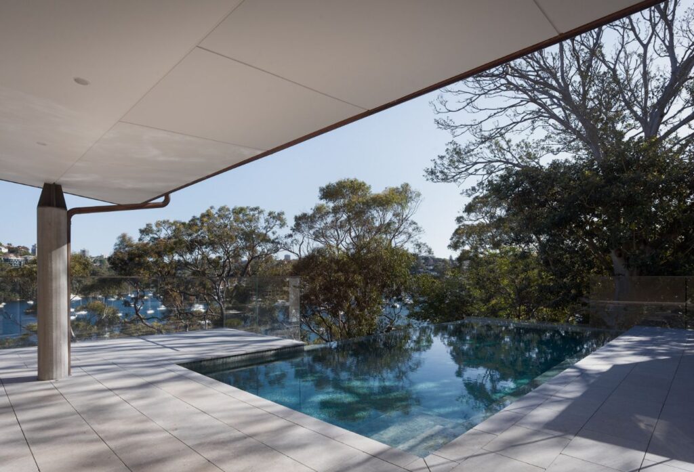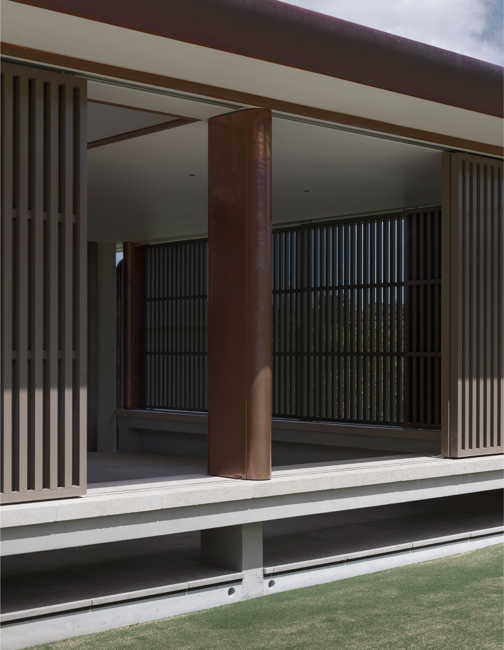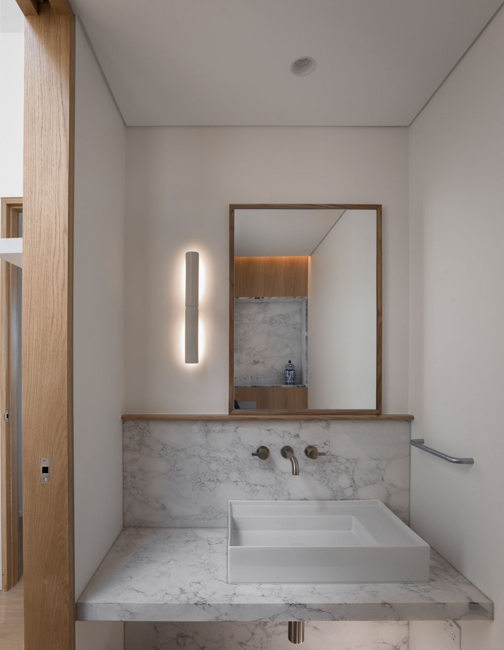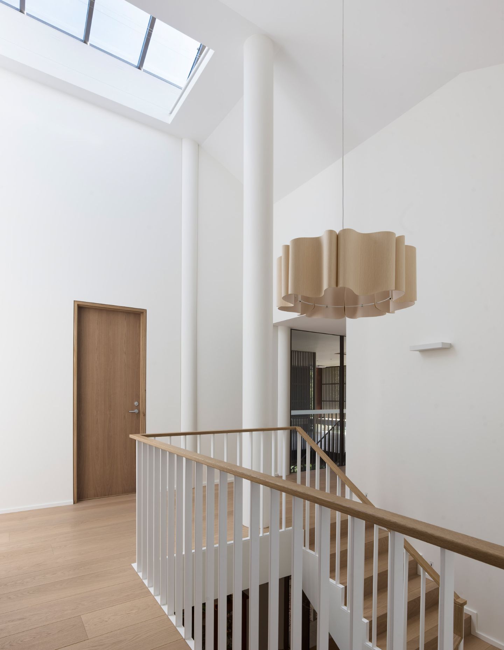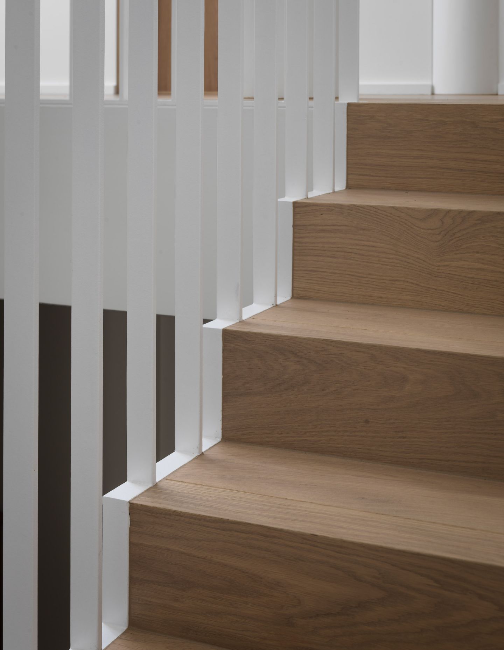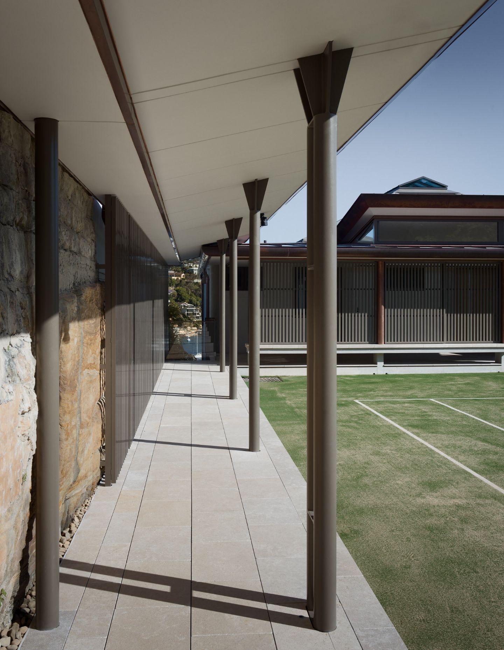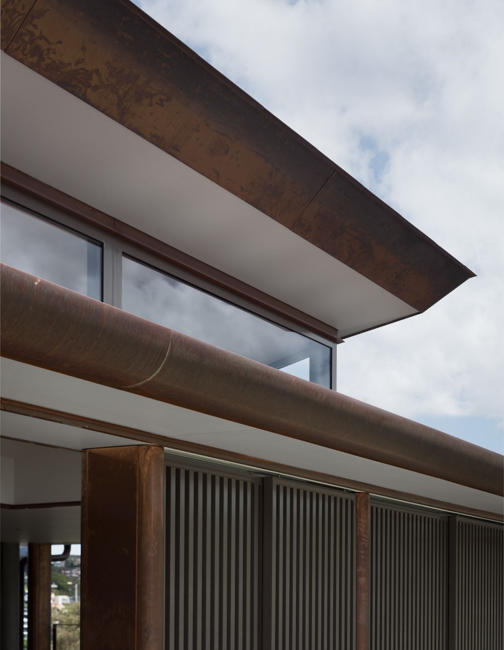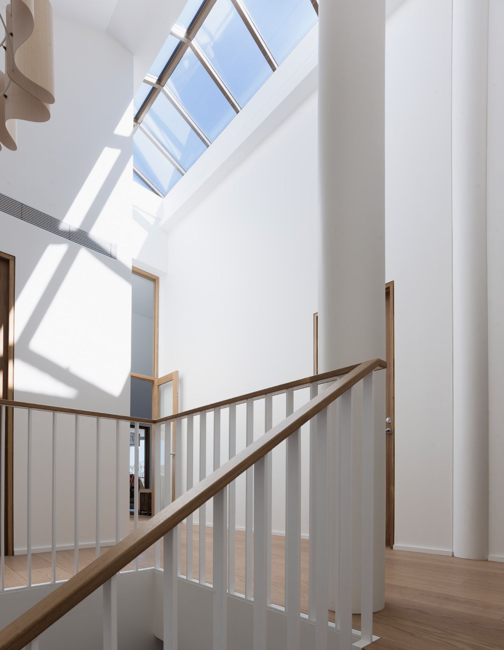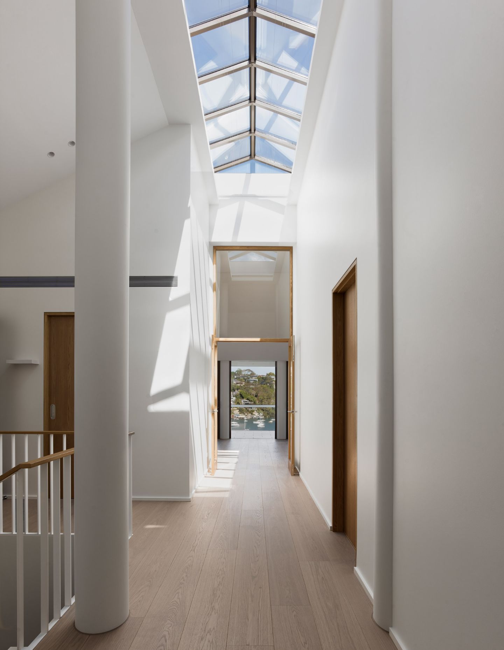While private in use, Willoughby Bay House retains a connection to the public space. DKC’s project preserves view-sharing and maintains foreshore access, cementing the house into the shared memory of the bay.
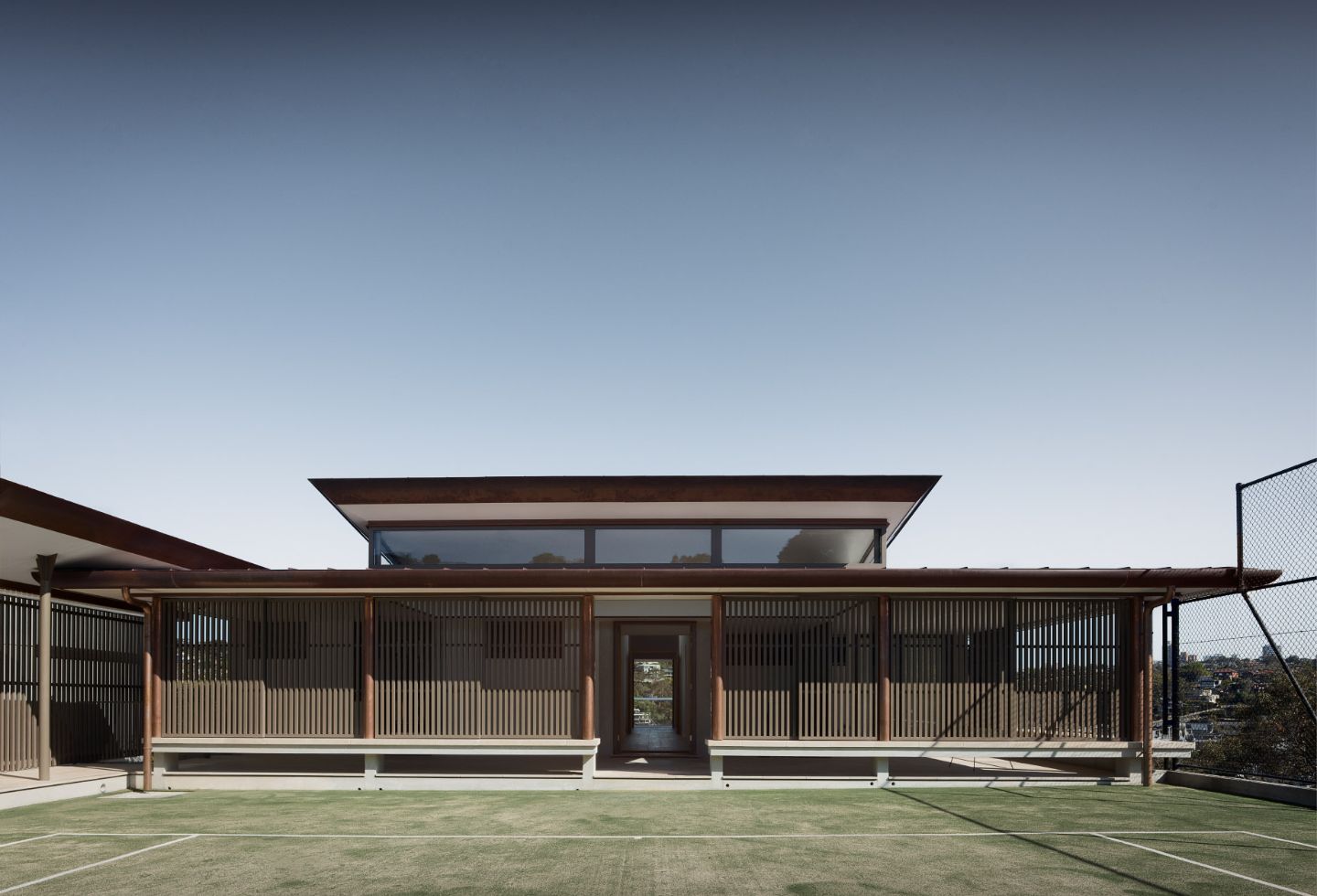
The design evolved from a modest brief centred around a boatshed into a three-year engagement across the entire site; now, it stands as a tiered procession from street to shoreline. Retaining the concrete stair and tennis court as datum points, the design team has recalibrated the house and its wider terrain with aplomb.
“Transforming a site with such a dramatic vertical drop into a liveable, connected space demanded creative vision and rigorous technical execution,” comments Jon King, lead Architect at DKC. “With the client’s trust, the architectural language of the boatshed was extended to upgrade the entire property, resulting in a design that emphatically embraces the site’s magnificent location.”
Suggested: Morgan by Shaun Lockyer Architects is grounded and full of life
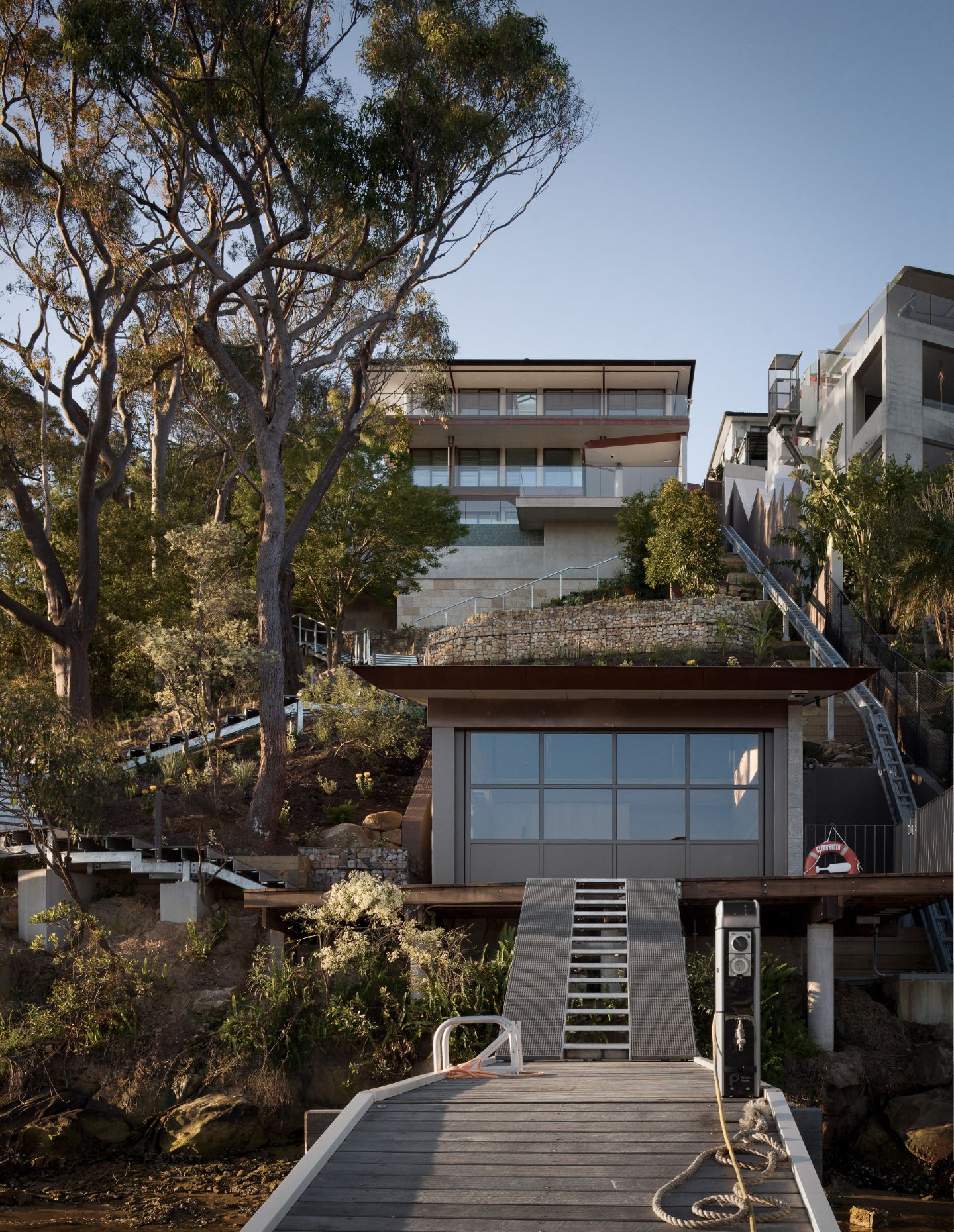
The boatshed itself operates beyond storage, offering a conduit to the water that captures the brief for an architecture that engages with the site both physically and emotionally. Its orientation at the lowest level accentuates the verticality of the site – a 32-metre descent navigated via a series of platforms, landings and an inclinator.
Structural interventions – including the reworking of retaining walls and foundations – address the technical instability of the site. This condition is deeply understood by the client, whose background in mining enabled a shared fluency in engineering constraints.
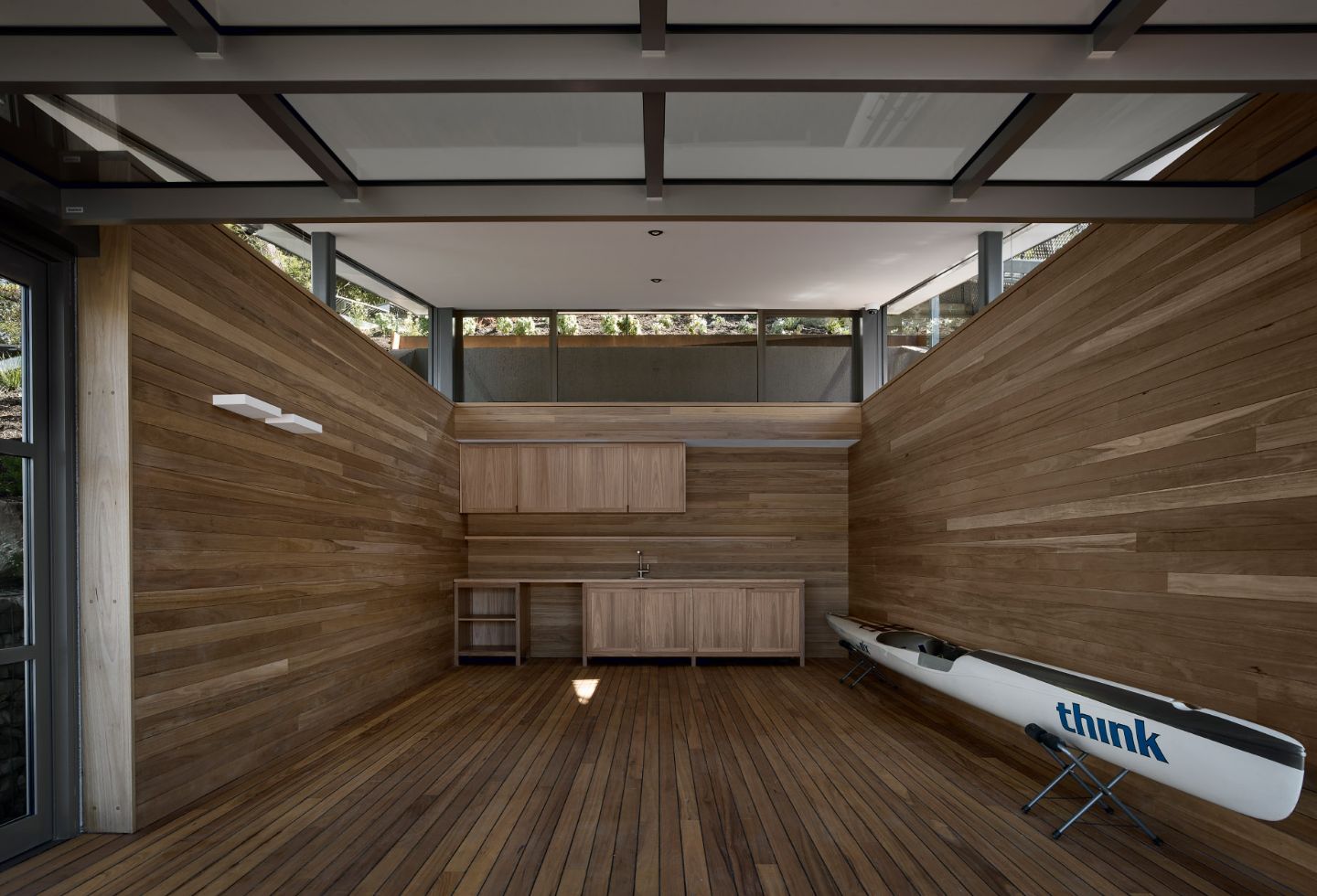
Gabion walls, packed with locally quarried sandstone, resolve changes in grade while expressing the geology beneath. Structural timber – sustainably sourced – is deployed for its fire resistance and typological resonance. The design intention was to forge a material dialogue between the built form and the bushland context.
Copper, meanwhile, is leveraged as a primary feature – as King says, a material “that does not corrode, but patinates and changes in the conditions… It also provides a timeless aesthetic that echoes the natural hues of the surrounding bushland.” The material is then used to form the distinctive pitched roof of the boatshed before reappearing in the cabana and carport.
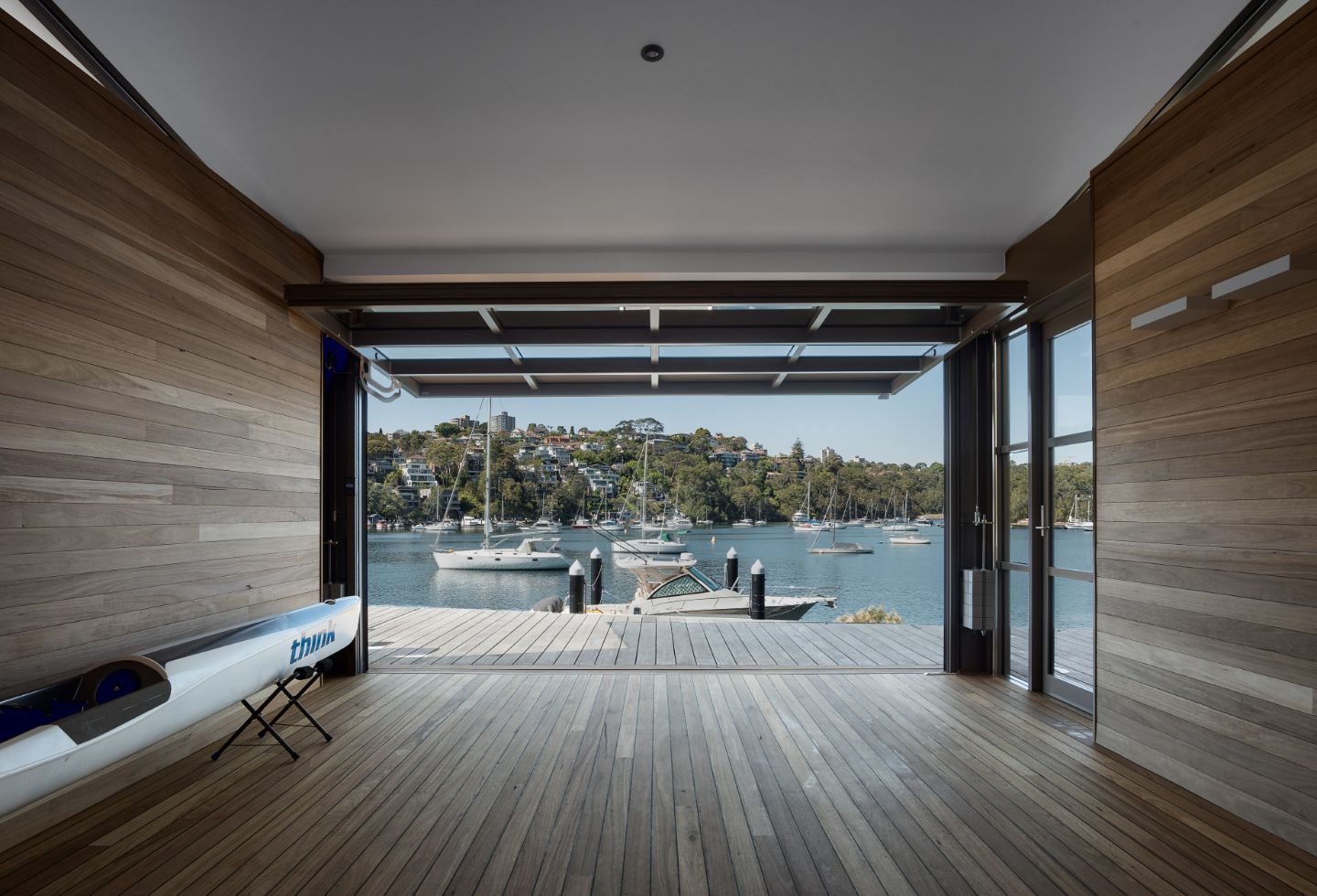
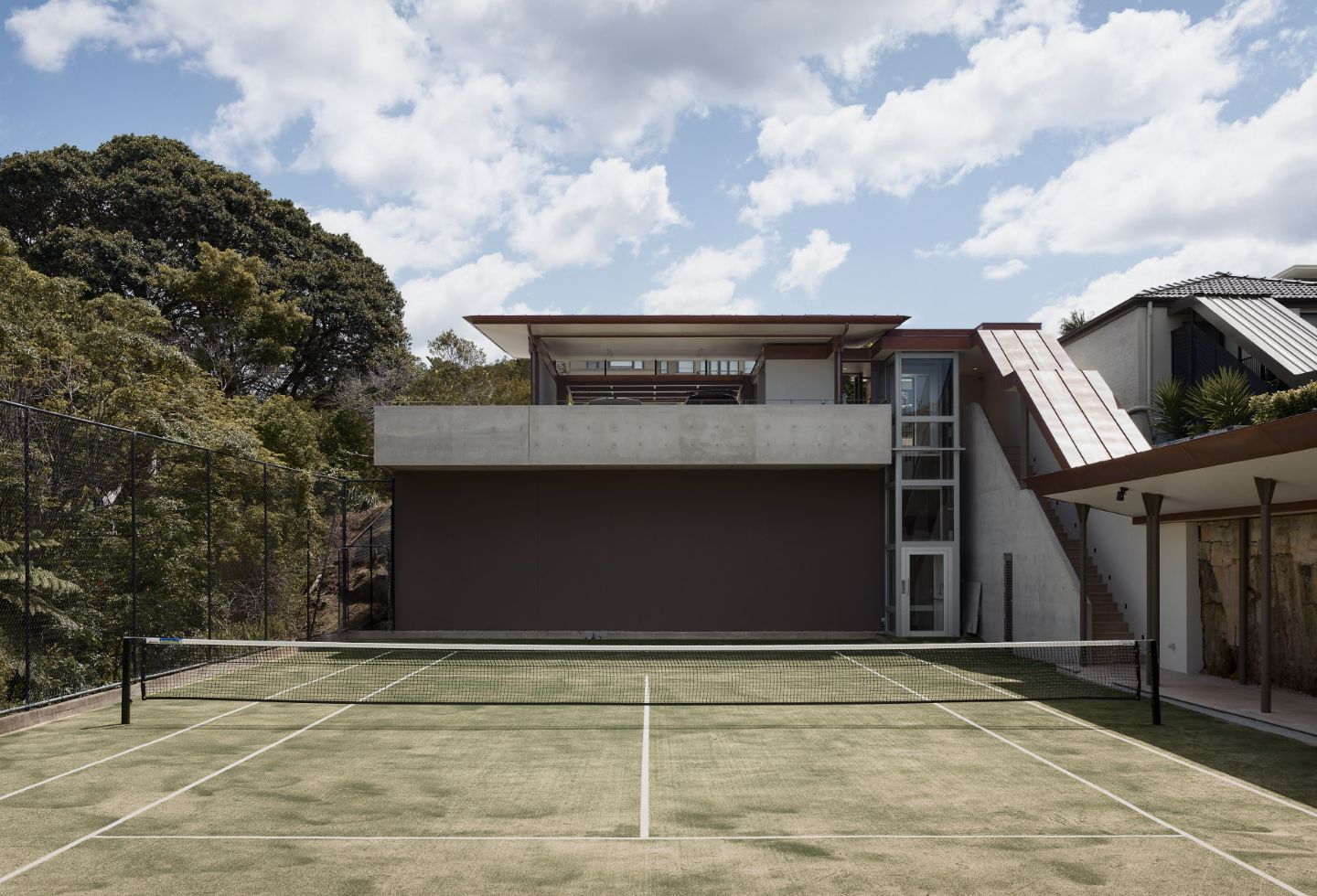
Internally, the house has been opened with reworked eaves, fenestration and integrated columns, drawing the landscape into the volume and improving fluidity. The pool – cantilevered at the edge – mirrors the bay below and is flanked by terraced gardens that reintroduce native planting in collaboration with a project ecologist. Subtle references to Japanese formalism appear in joinery details and the methodical articulation of thresholds.
