Let’s face it… we’re all a little nosey at heart. There is something perennially intriguing about the domestic lives of others and the houses that contain them. Most especially, when those lives and homes belong to those in whom we perceive a certain je ne sais quoi of someone who has mastered the art of living well.
Naturally, architects own houses and the designers inside (and behind) them fall into this category. If the art of living well has been mastered by anyone, surely it’s those who have made a career designing spaces for living. Not to mention, there’s the added curiosity that comes along with the notion of what might come from an architect given carte blanche.
It goes without saying that, of all the projects that have graced the pages of Habitus and Habitus Living over the years, some of the most outstanding have been those of architects own houses. Whether it be for their formidable sense of place; their elegant resolve of commonplace problems; or the new facets of their residents’ that they reveal, these ten modern Australian architects own houses are as magnificent today as the day they were designed.
Skyline Drive, FGR Architects
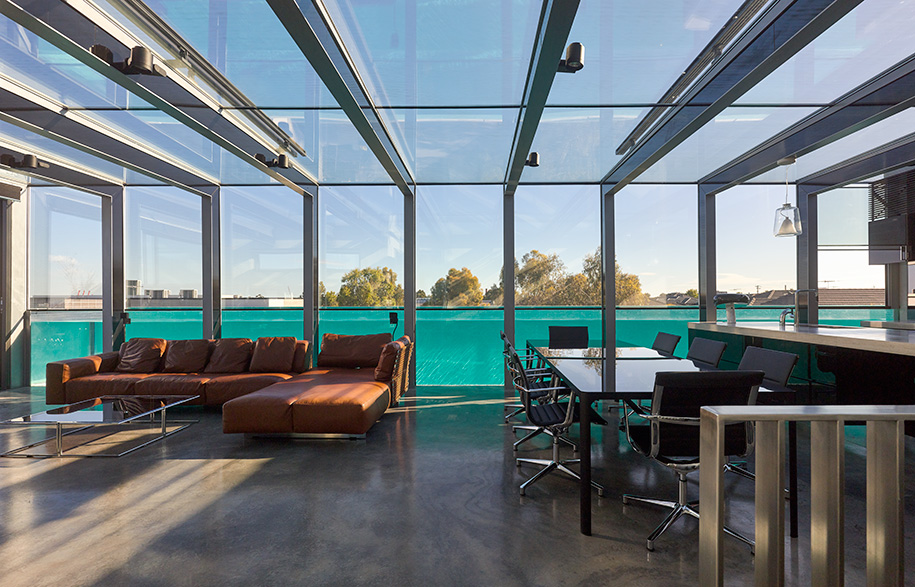
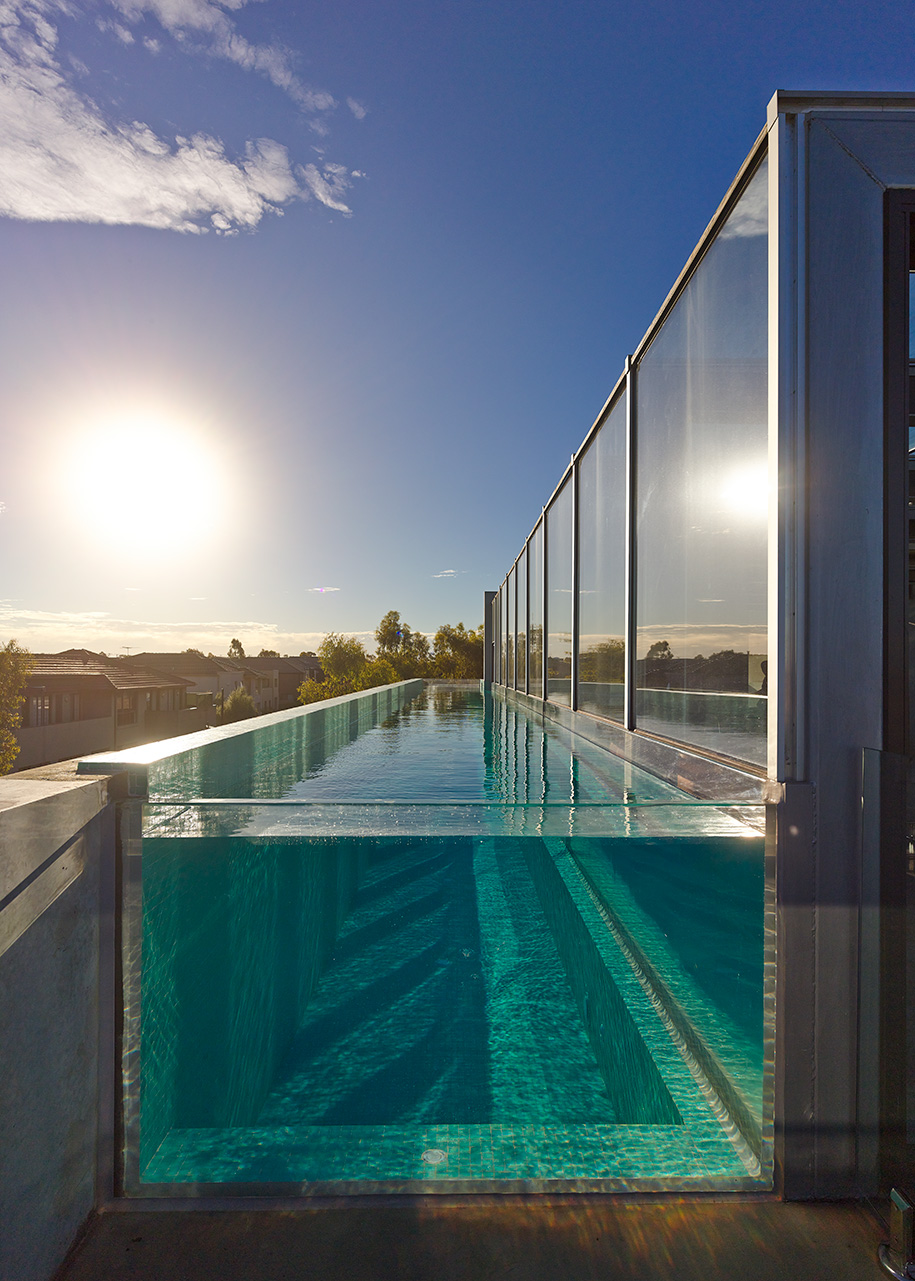
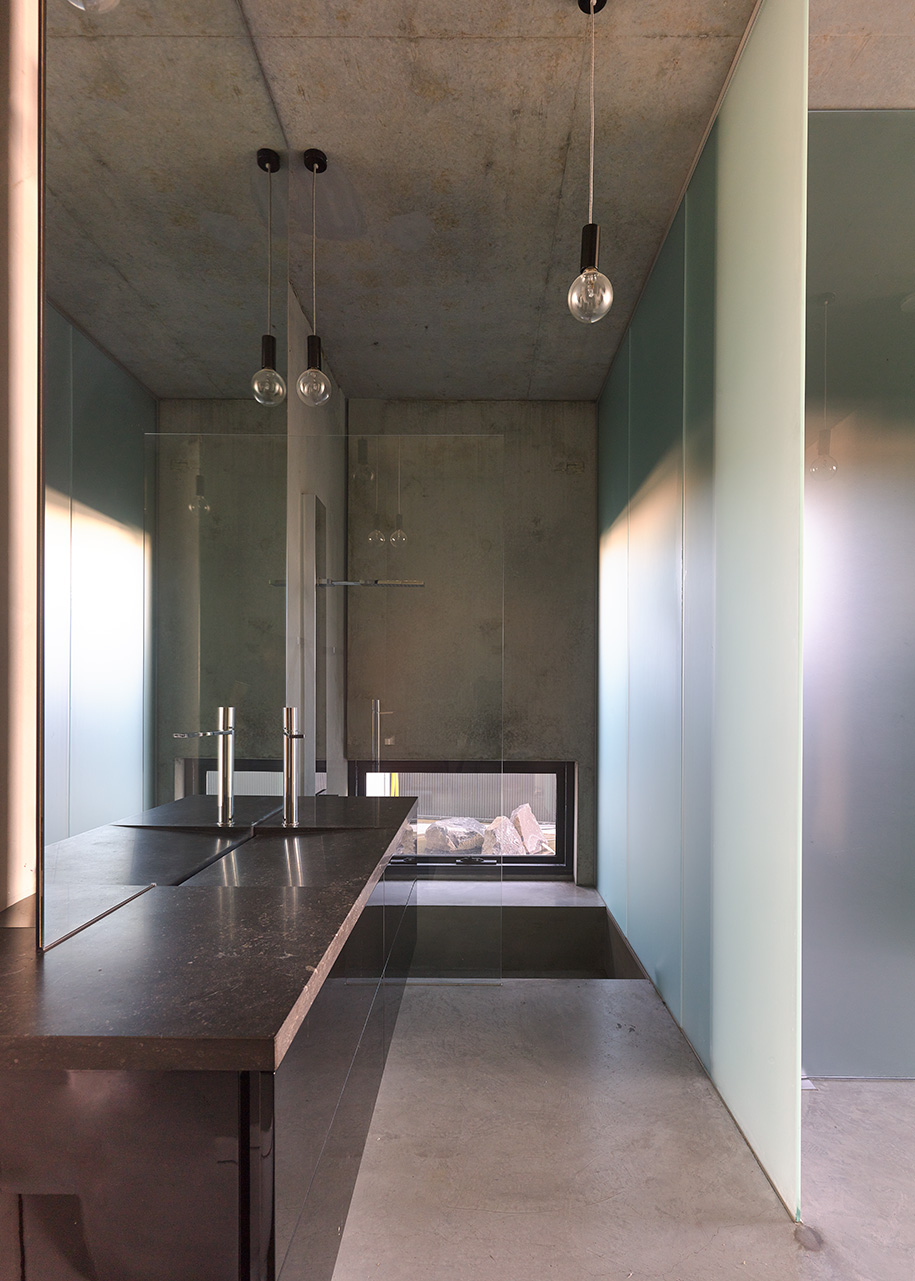
Skyline Drive was designed by seasoned architect and director of FGR Architects, Feras Raffoul, as a home for himself in the bustling north-west suburb of Maribyrnong. The imposing structure combines a brutalist and minimalist design philosophy; with an eye towards how the concrete and glass would develop their patinas over time. What resulted is a spacious three-storey home with a focus on the idea that ‘less is more,’ when it comes to luxury.
Bondi Barn by clayton orzaczky for William Dangar
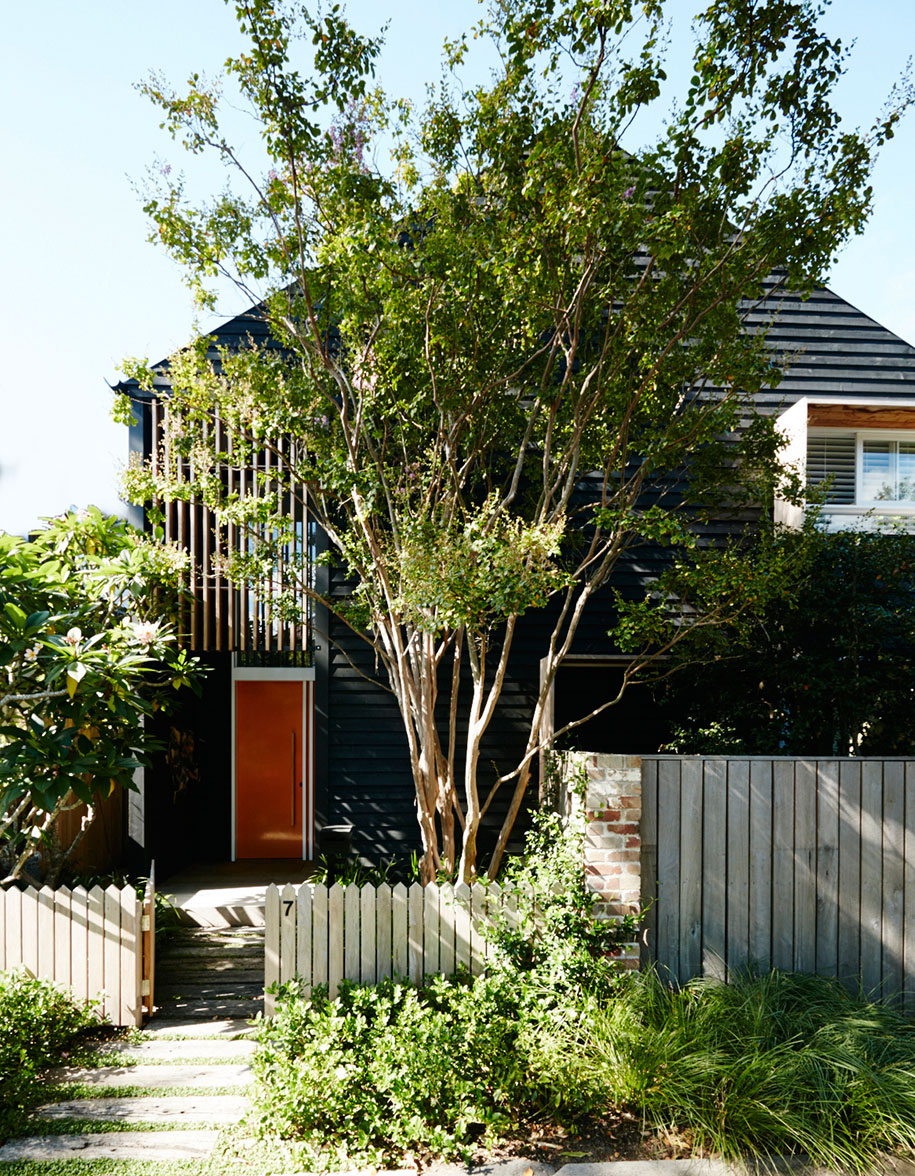

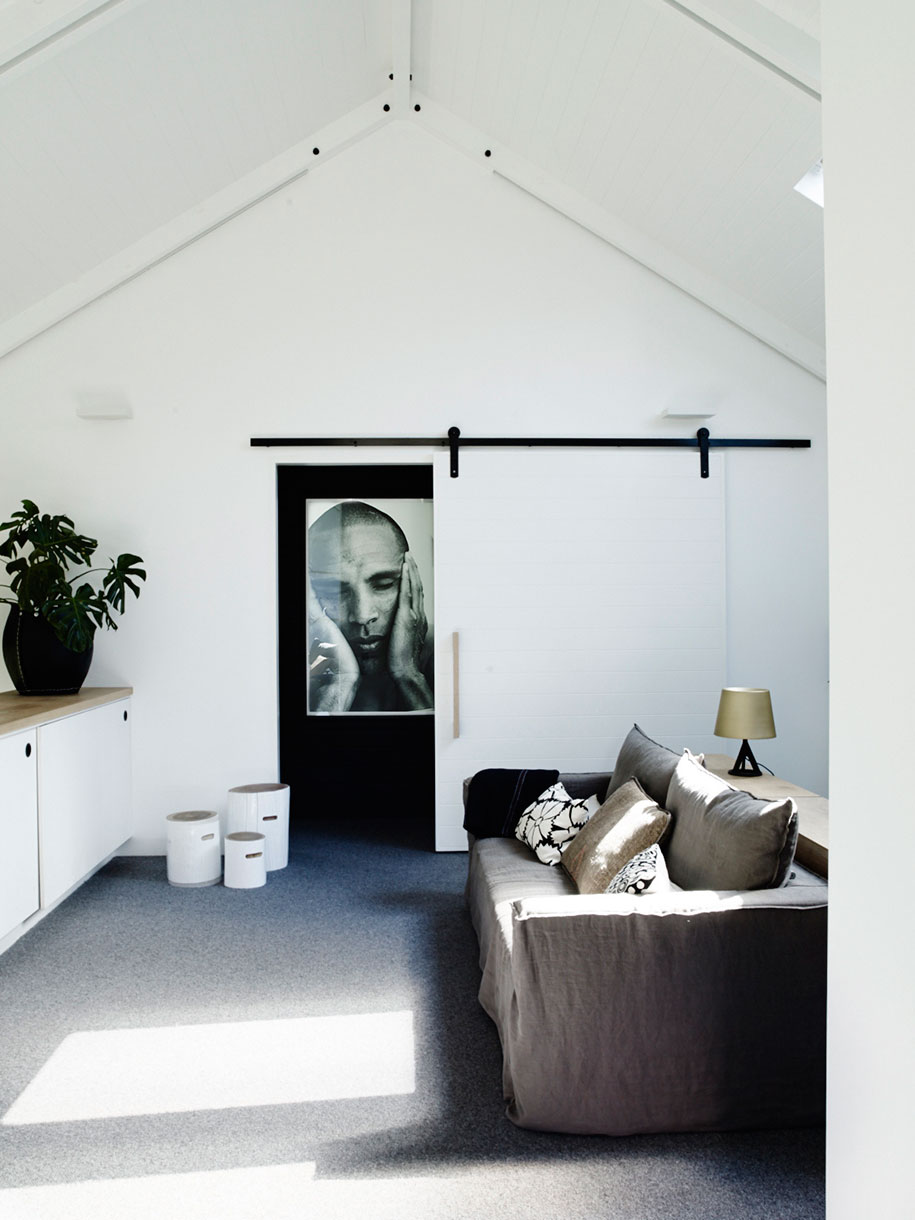
Bondi architecture is typically a mix of antipodean art deco, California bungalow and red brick faux baronial – a jumble on a good day; a dull, throbbing cacophony when gloomy. The Dangar family home – aka ‘the Bondi Barn’ – comes as welcome relief. With its blackened timber cladding, elegantly pitched roof and low picket fence, it feels like something of a gift to the street.
True North, TANDEM Design Studio
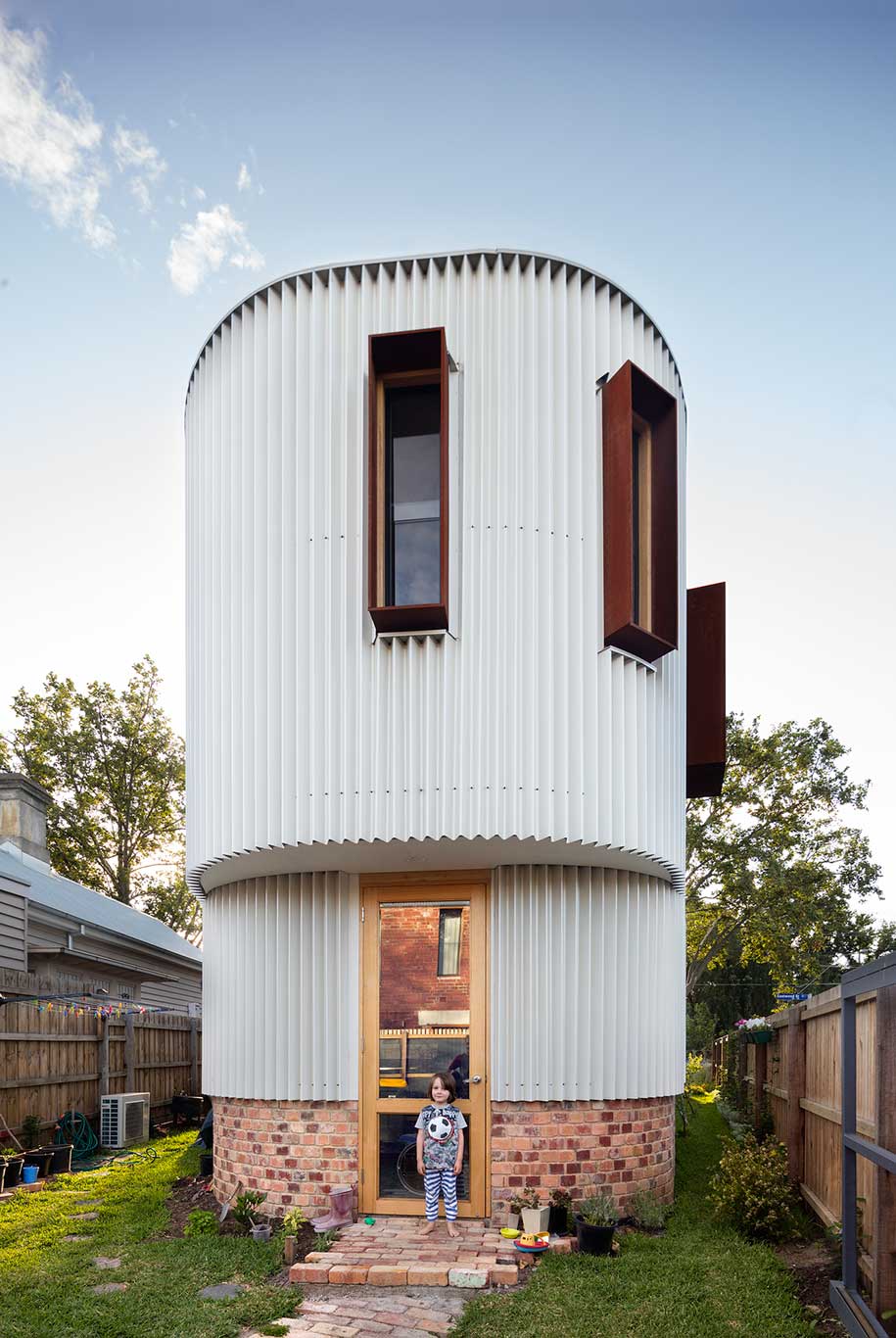
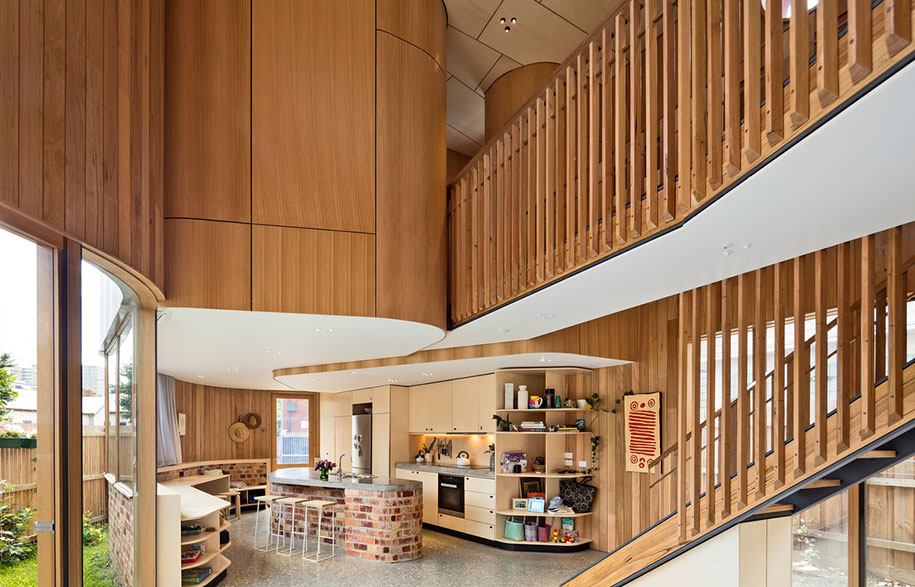
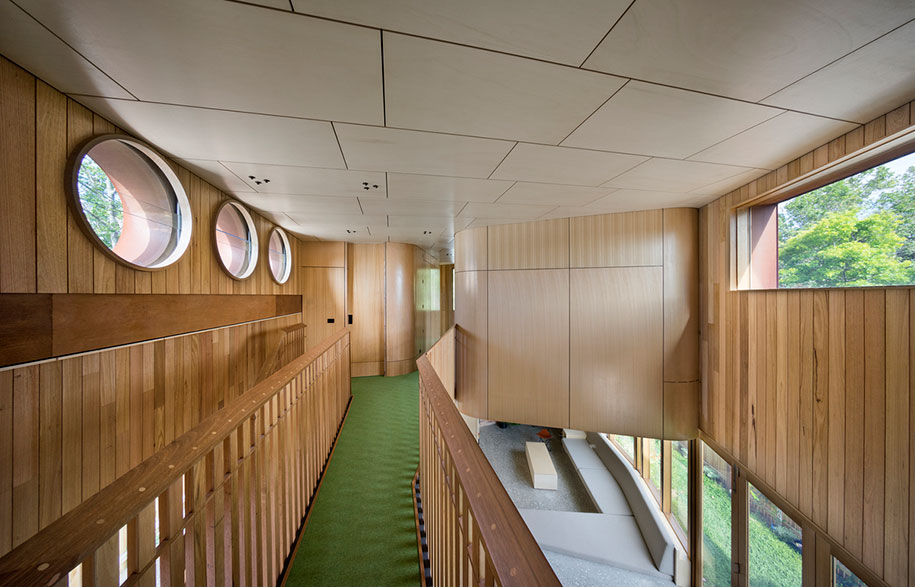
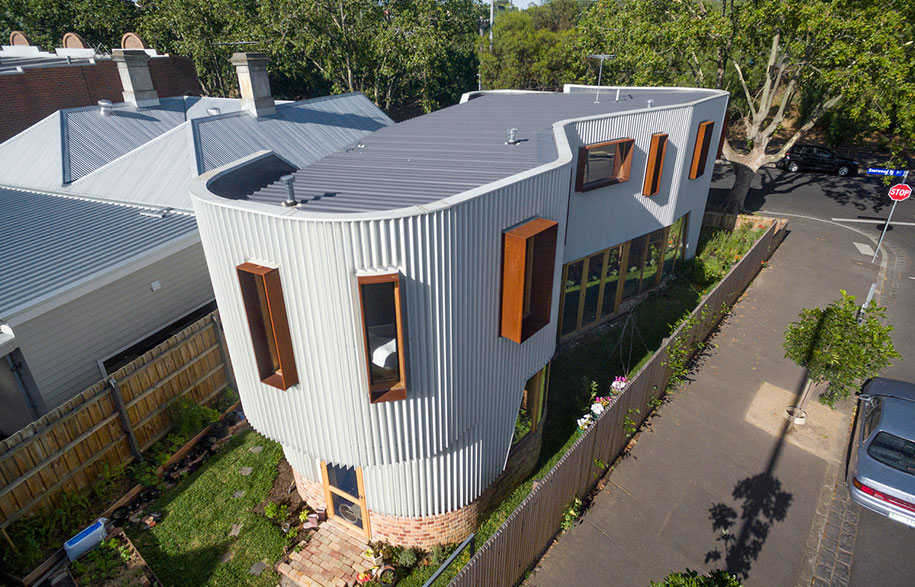
Completed in 2016, this project describes the very essence of what makes architects own houses so special. For architect and owner, Tim Hill, it was a chance to create a house expressive of his design interests and intent; the opportunity to experiment with visual language; pocket gardens; passive solar design; and inviting diverse interpretations of his work. It also demonstrates how constraints spur unique home designs, as the awkward block of land gives rise to a form that evokes a variety of imaginative descriptions.
Mental Health House, Andrew Maynard
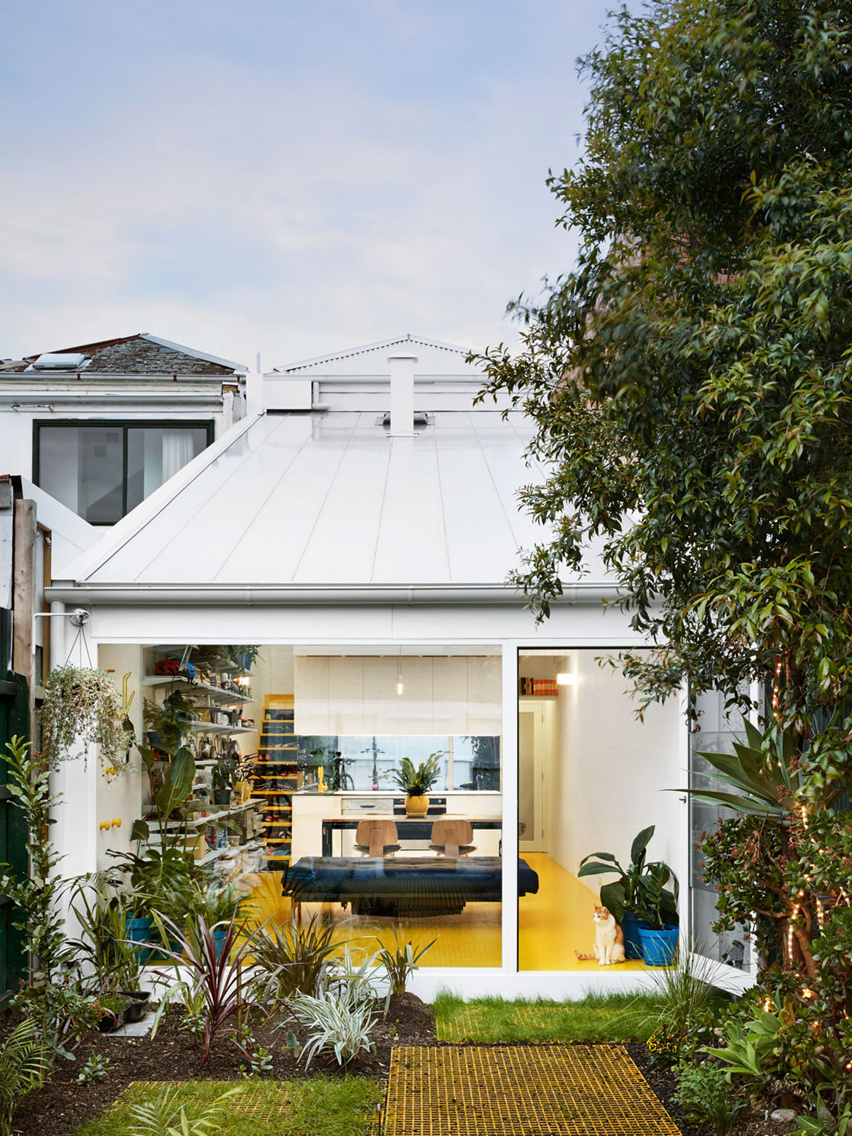
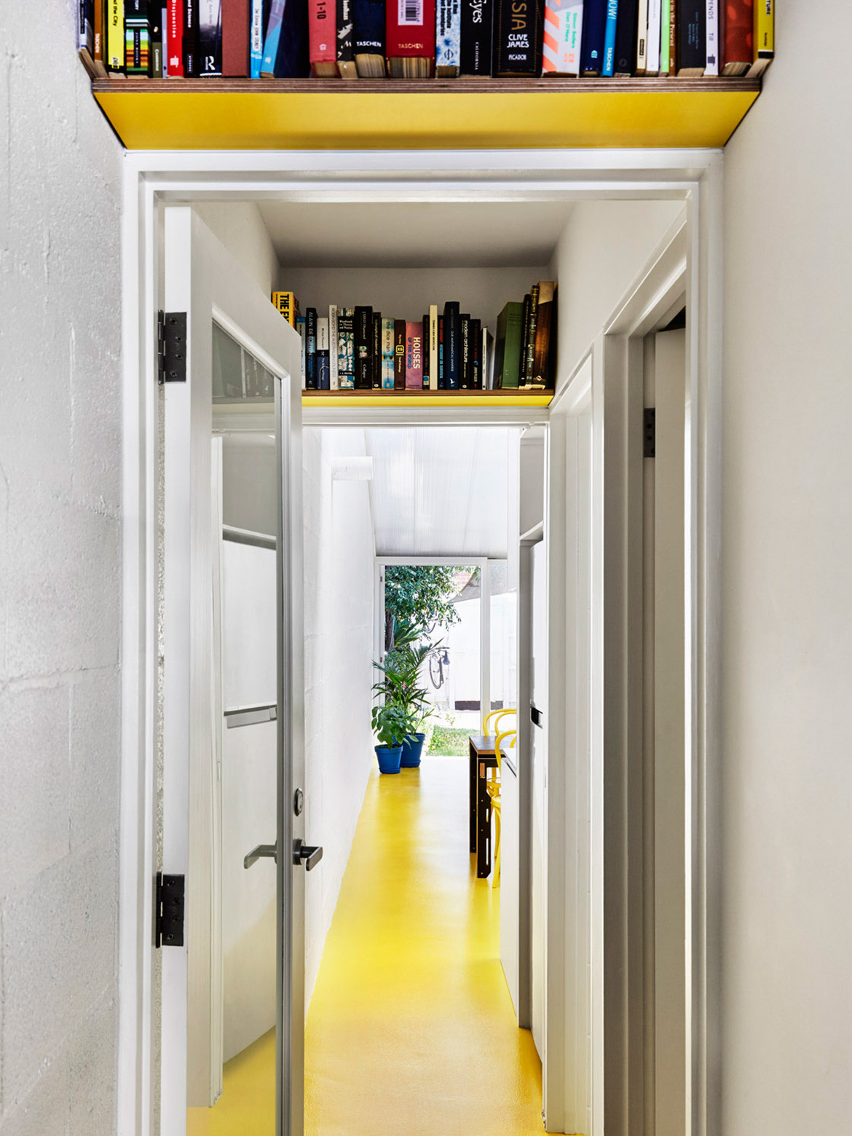
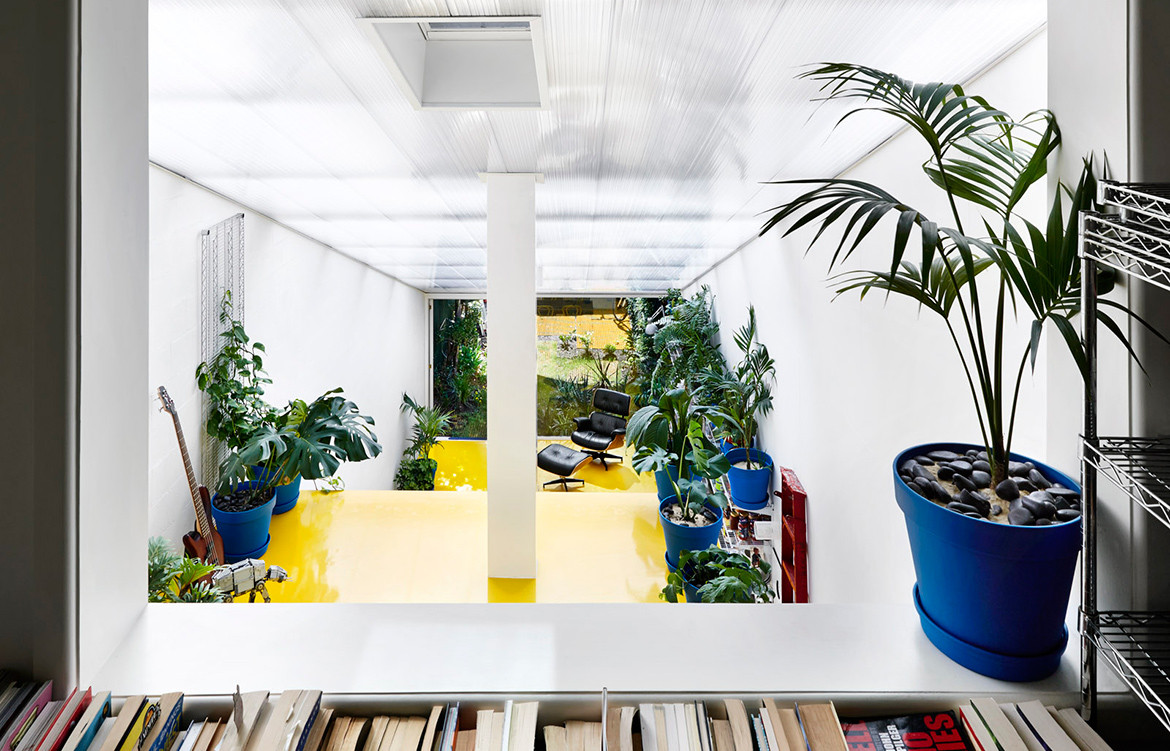
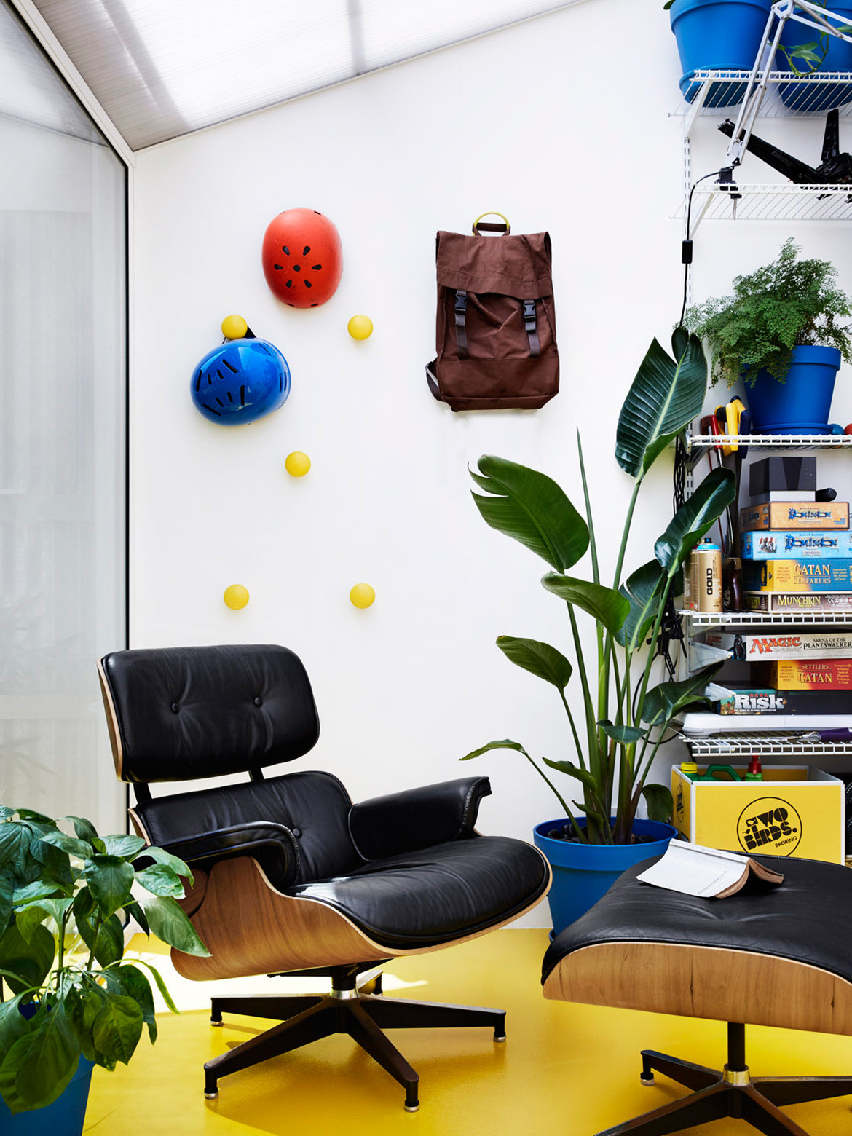
Like a chef who never cooks at home, Andrew Maynard got used to living above the Fitzroy practice of Austin Maynard Architects in a classic double storey terrace so dark and internalised he’d check the Bureau of Meterology website to find out what kind of day it was outside. After five years, his partner said: ‘enough’. Their 13-year-old son agreed.
The Courtyard House, Kister Architects
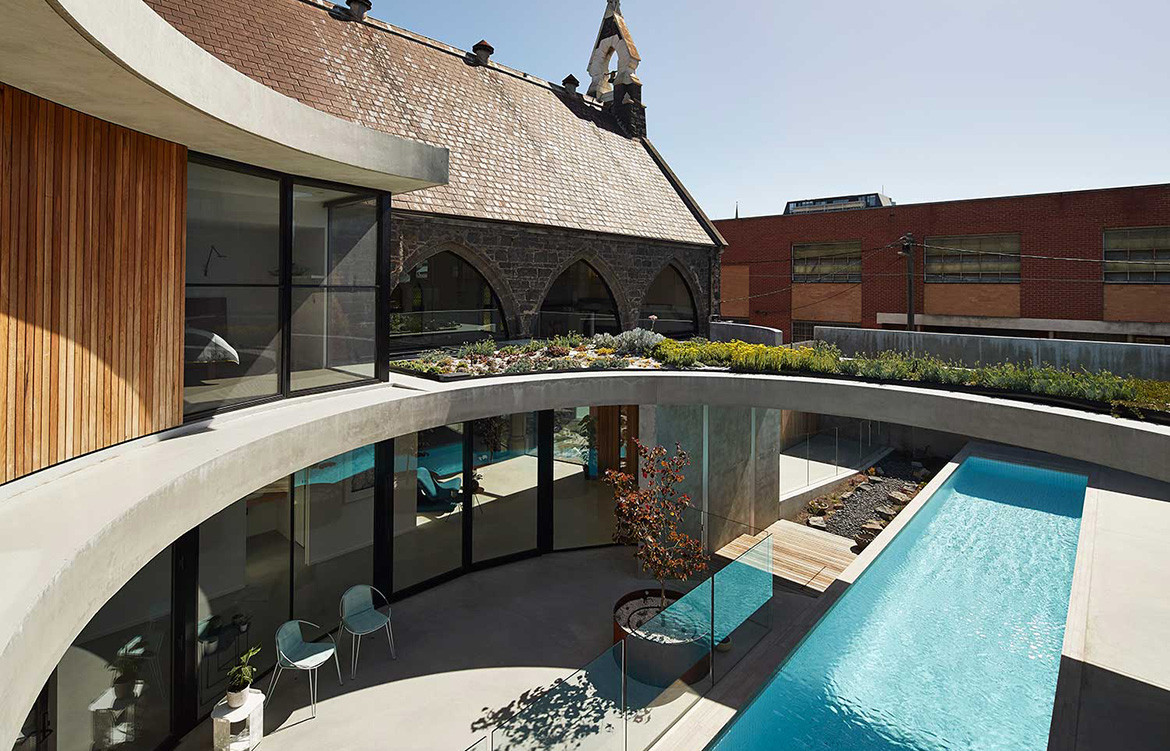
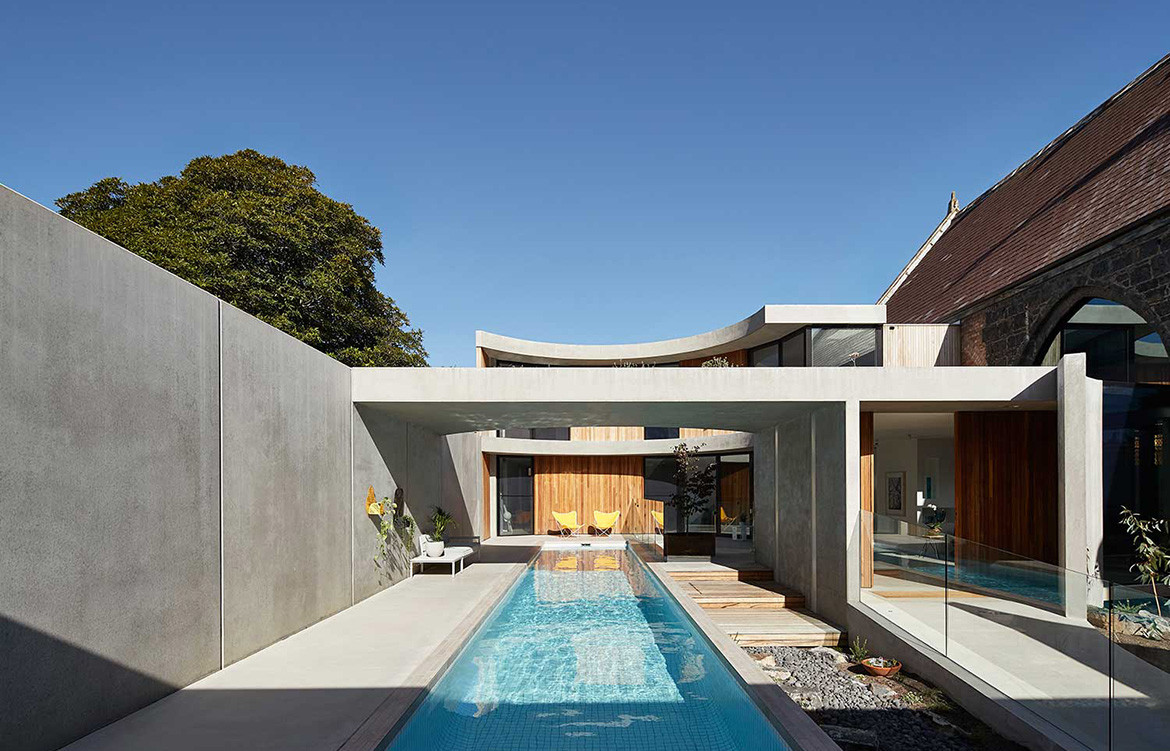
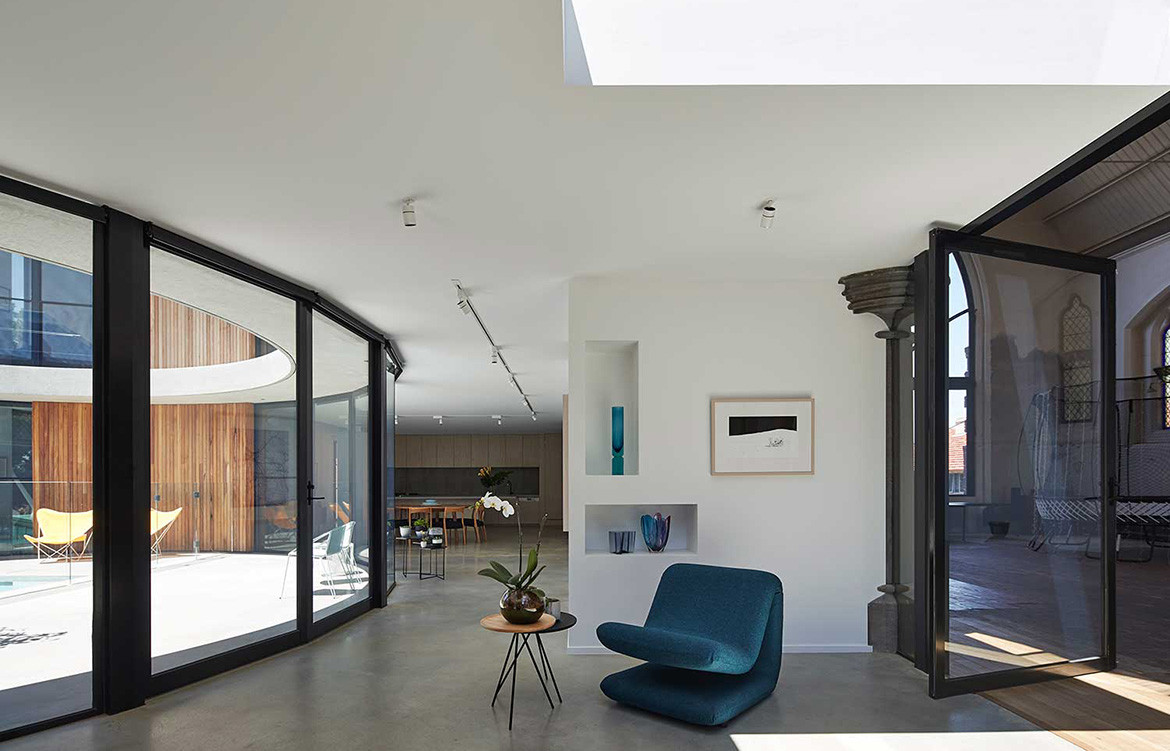
On a small urban backstreet on the fringe of one of Melbourne’s most creative precincts, a disused bluestone church cuts a striking profile. Only a discreet timber entry hints at the contemporary home within. Inside, a concrete path slopes upwards to an impressive courtyard, with restrained sculptural landscaping creating an almost futuristic elegance. An invitingly lengthy pool spans the boundary of the property, while curved walls and glass meet the old church’s pillar arches in a dramatic convergence of architectural styles.
Inverdon House, Chloe Naughton
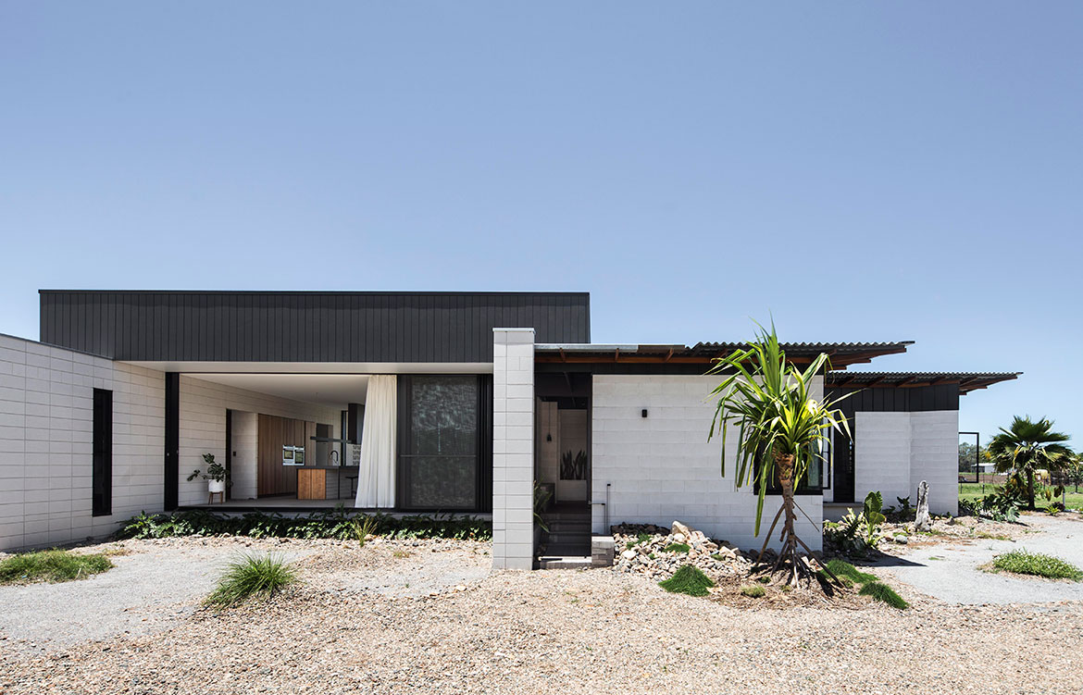
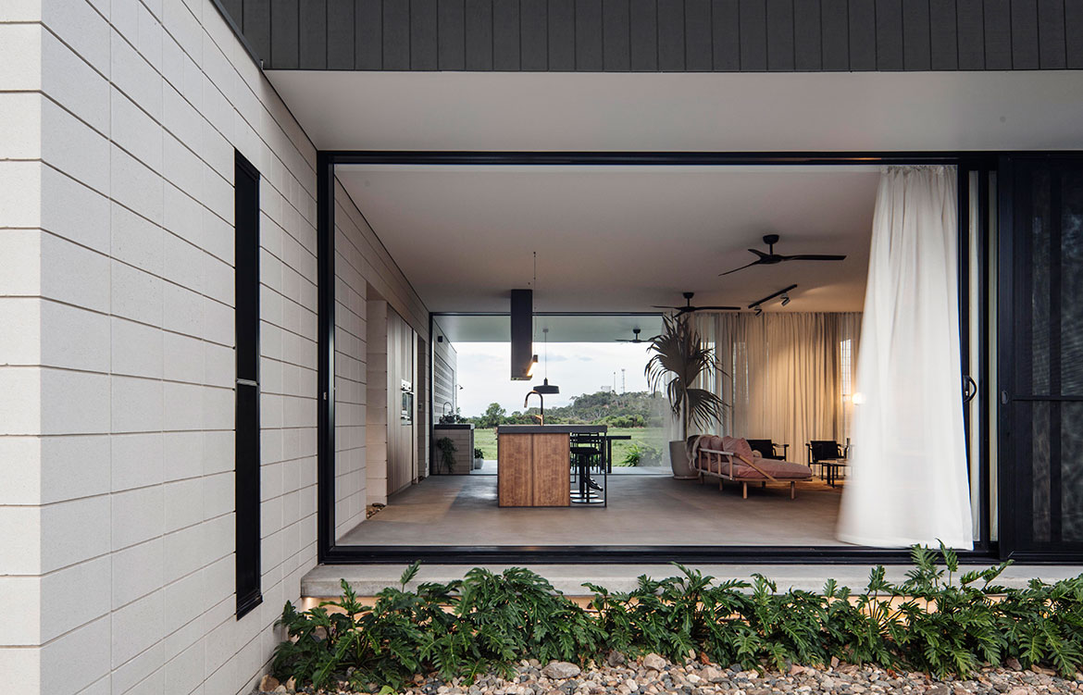
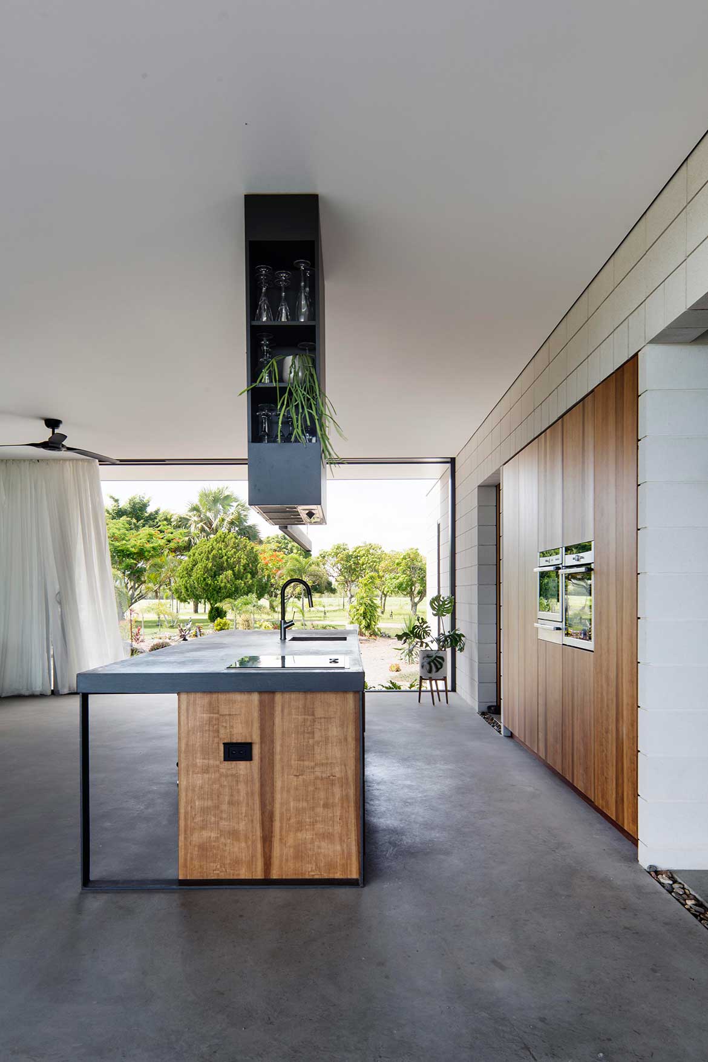
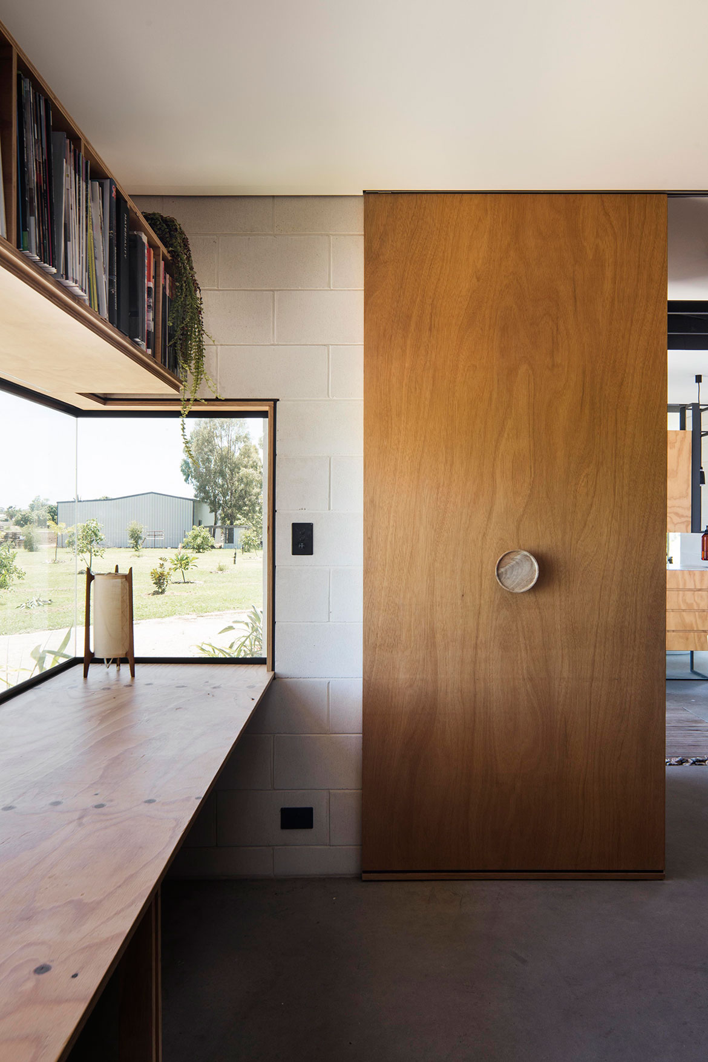
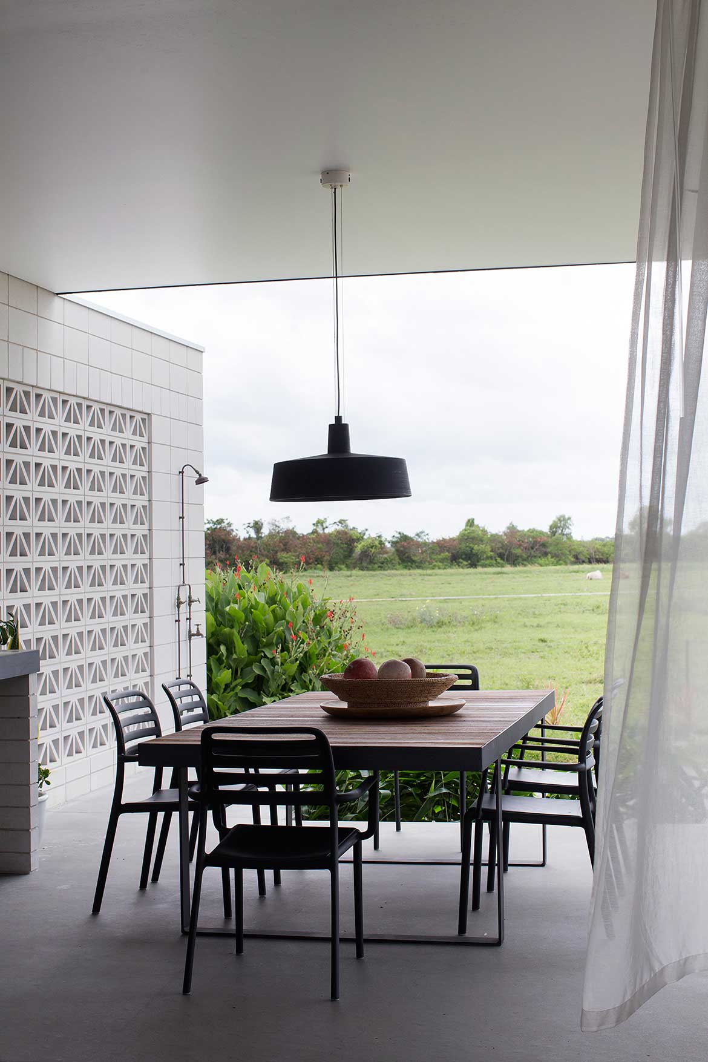
Almost 20-years after trading in the beloved family acreage for the abundant opportunities of city dwelling, architect Chloe Naughton’s parents returned to the site of the old family home. This move aligned incredibly well with Chloe’s own studies in architecture winding down. She was keen to gain some experience as a working architect and her parents in need of someone to materialise how they imagined their new home to function.
Coastal Home, Topology Studio
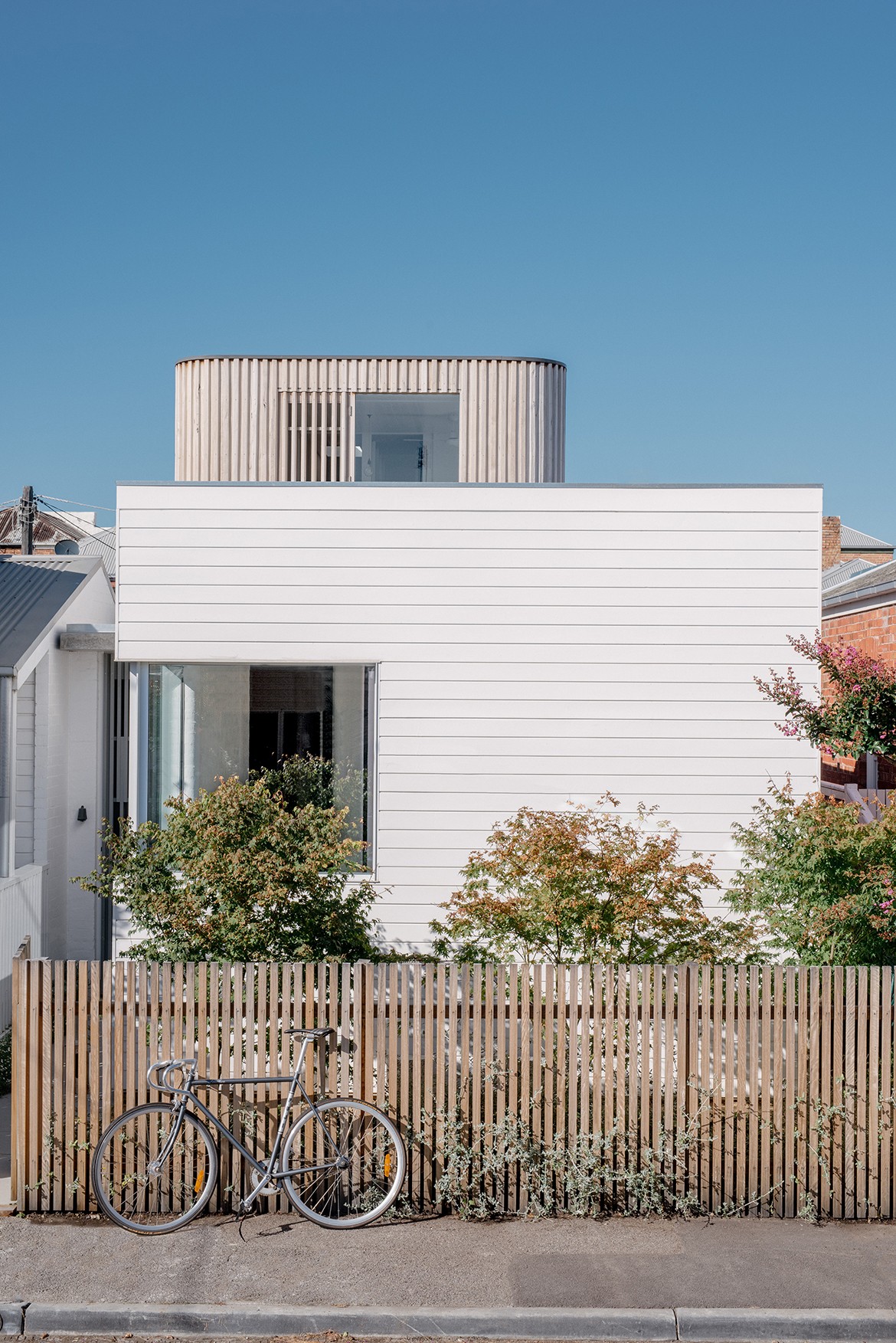
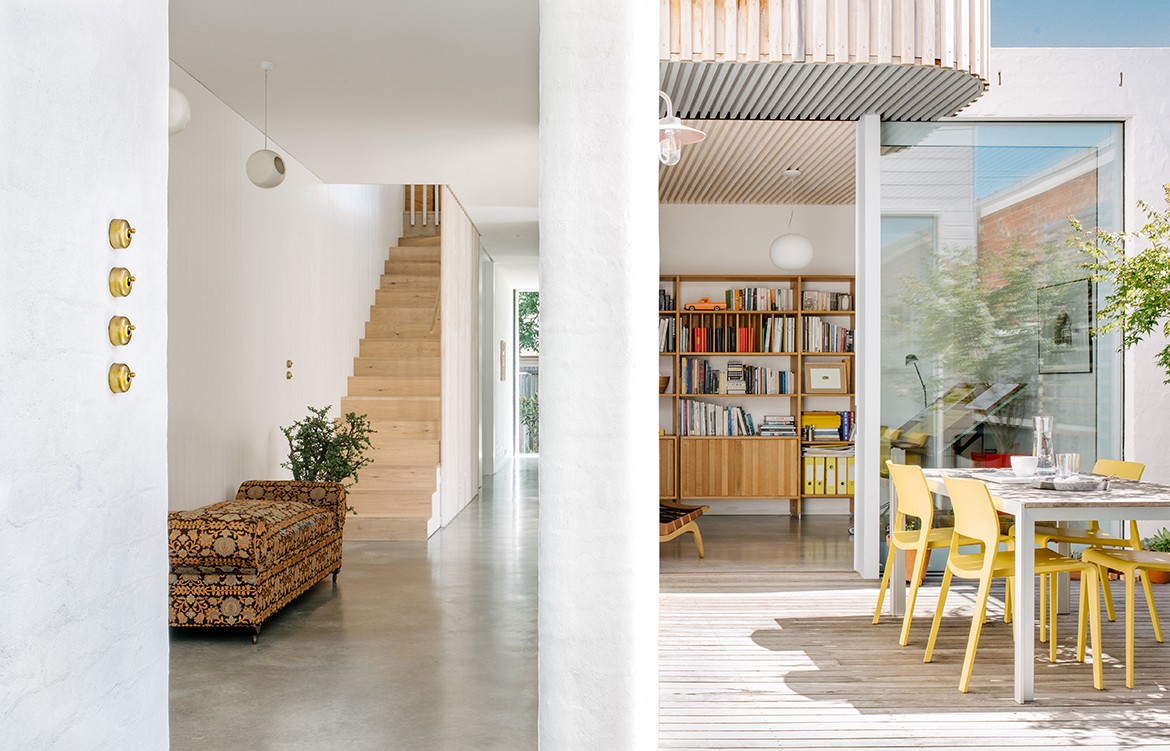
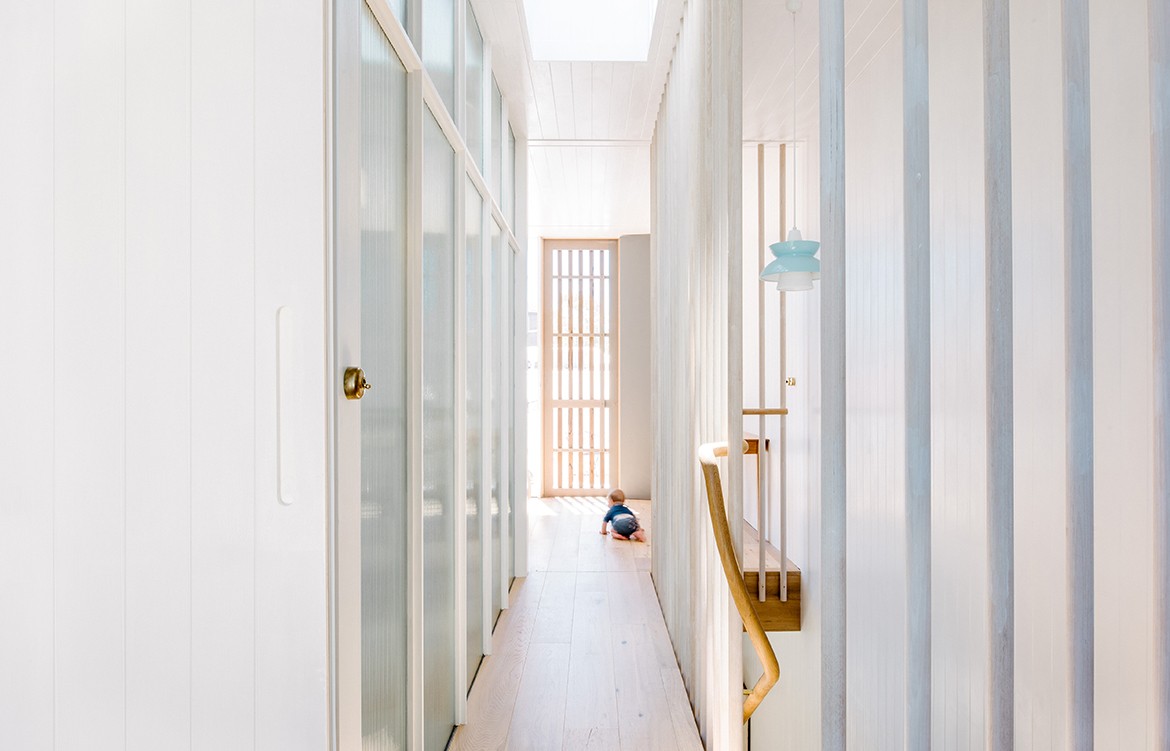
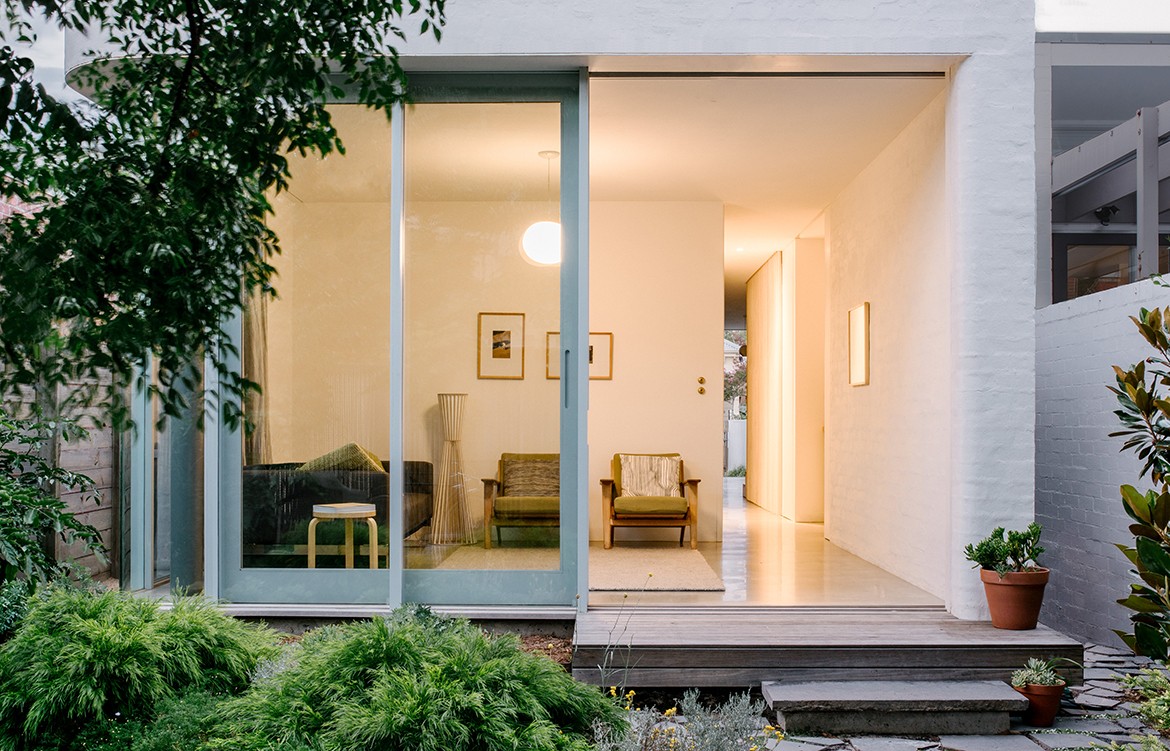
As both the client and the inhabitants of this home, Topology Studio was able to experiment with the build for this coastal home in South Melbourne. “We were in a unique position to really test our design ideas in both the unconventional spatial arrangement as well as details,” explains Amy Hallett of Topology Studio. “We are a family of four with two small children, and we have created a family home and studio within a very compact footprint of 150m2 total floor area.”
Bardon House, bureau^proberts
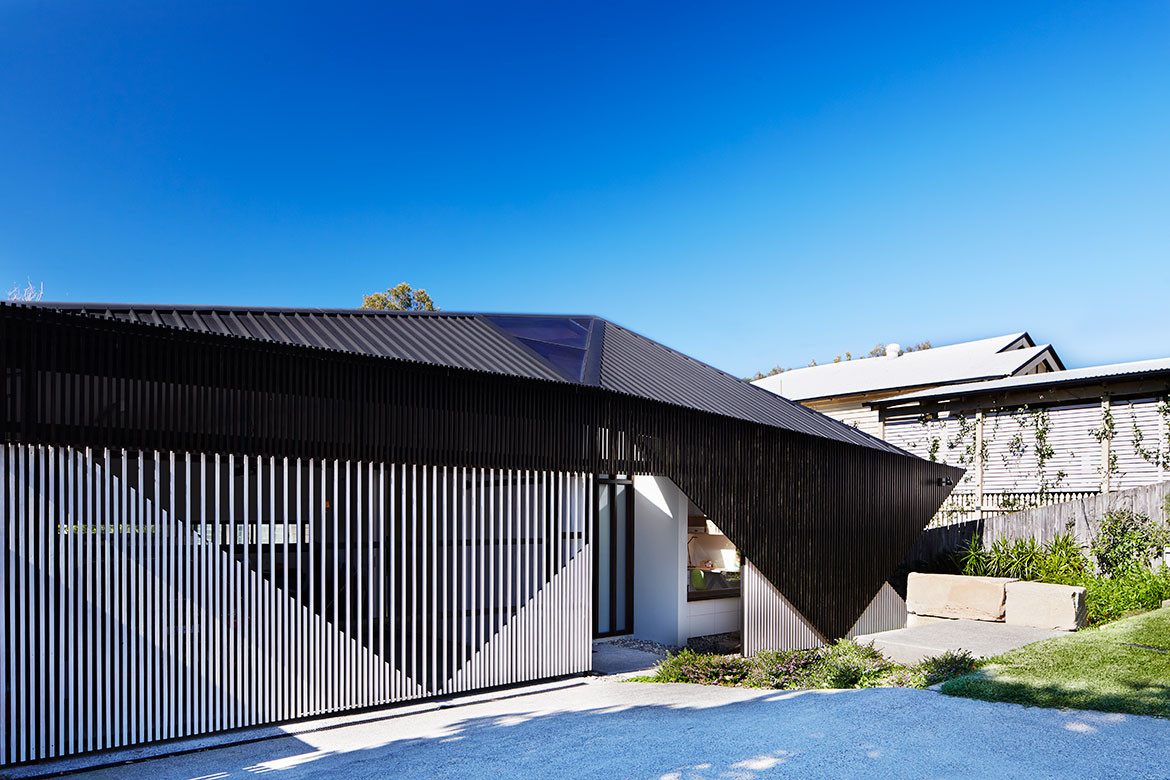
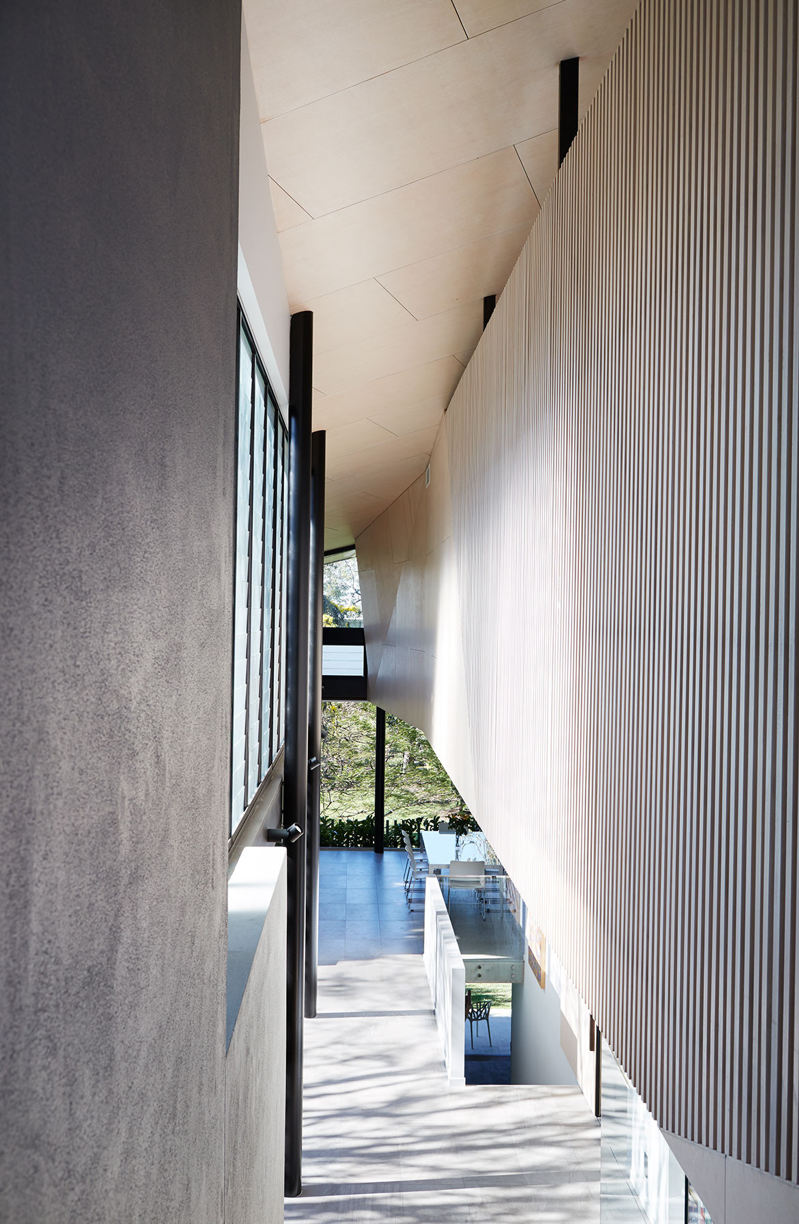
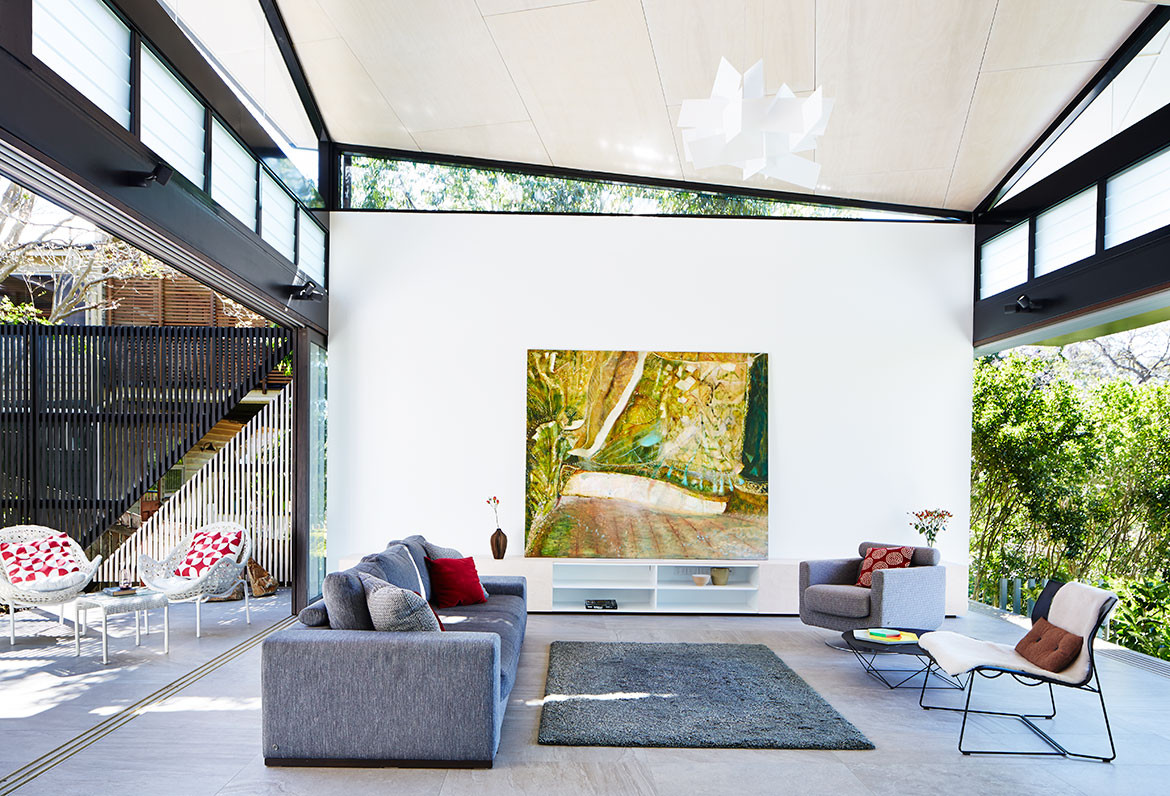
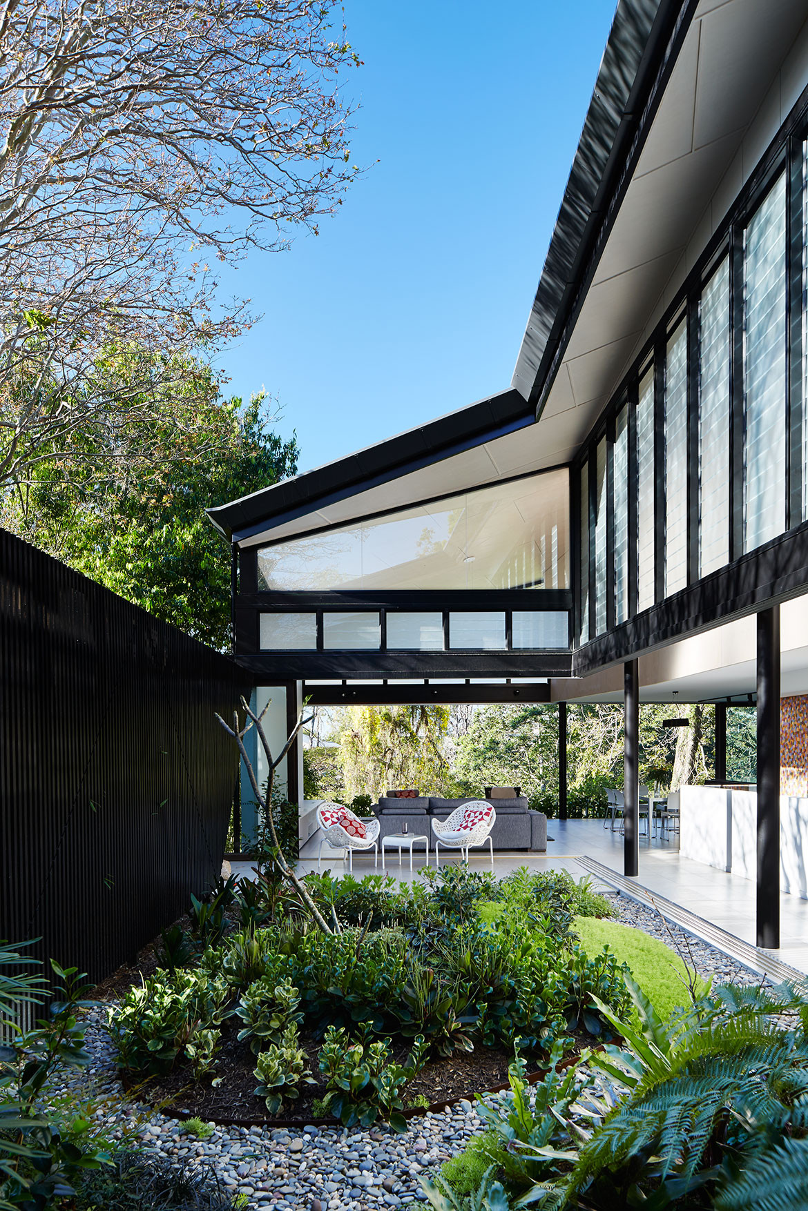
Liam Proberts is a principal in the outstanding Brisbane architectural practice, bureau^proberts, and he designed this house for himself and his family. Similar to other projects by bureau^proberts, the house has modernist rigour and functionality with warmth and sensuality that derive from two contextual issues close to Liam’s heart: the rich architectural vernacular of this fringe CBD suburb and the lush tropical landscape it overlooks.
Balmain Pair, Benn+Penna
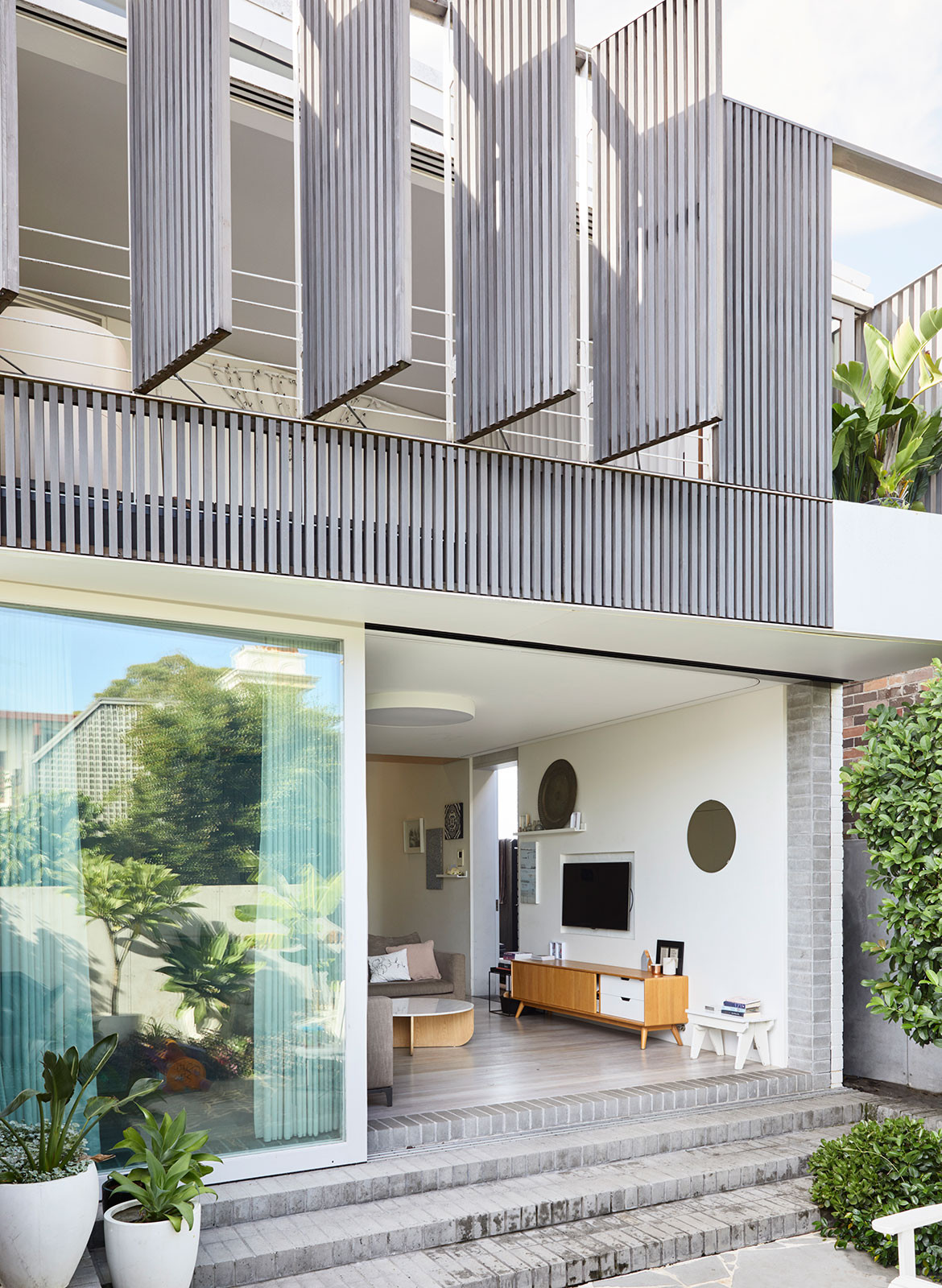
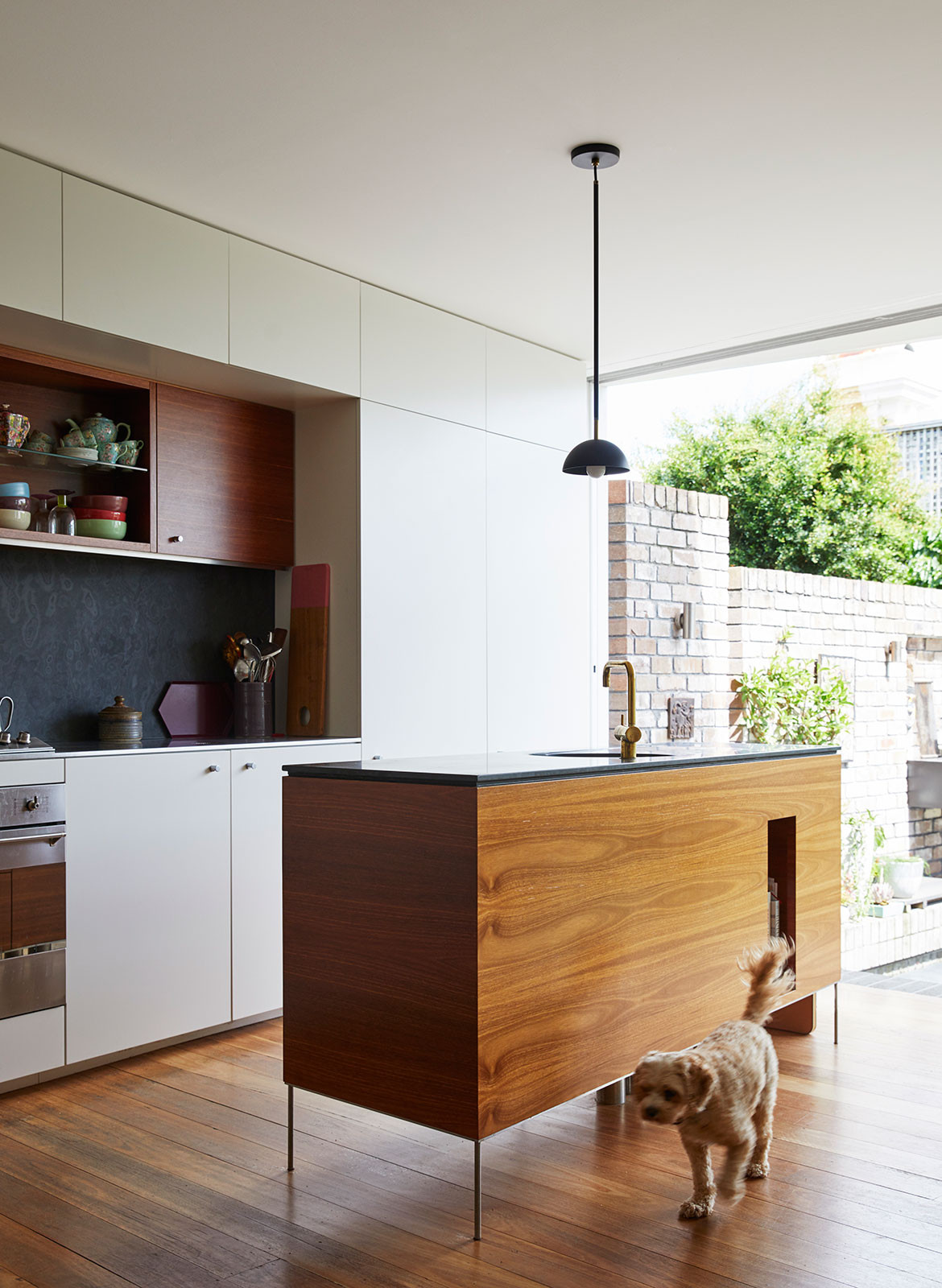
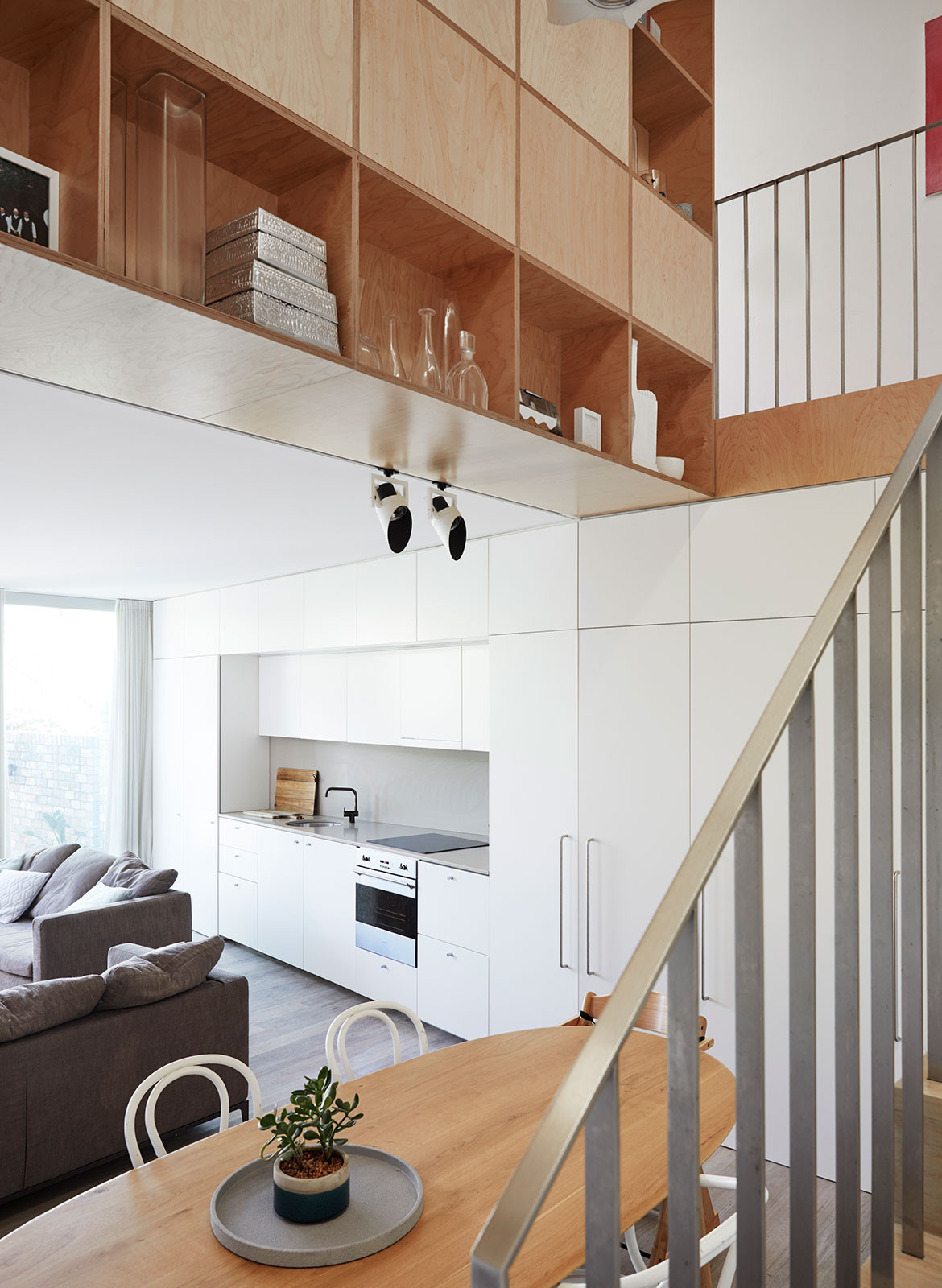
Located in Balmain, Sydney, not too far from the edge of Sydney Harbour, Andrew lives with his wife Alice and their two young children in a house they own with his wider family. His mother is his neighbour. She downsized from their larger family home when Andrew was studying architecture, and it was understood that, when appropriate, he would work on the house. When Andrew and his family bought the neighbouring property in 2012 the time was right to begin the project.
Clovelly House, Luigi Rosselli
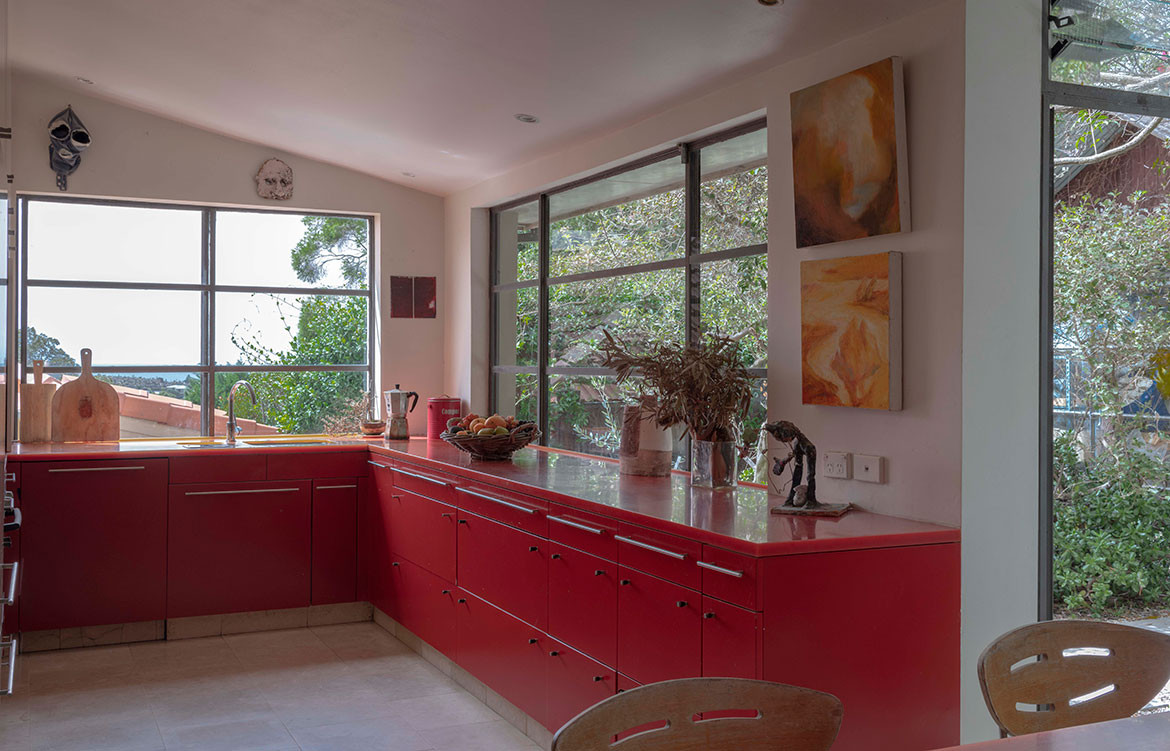
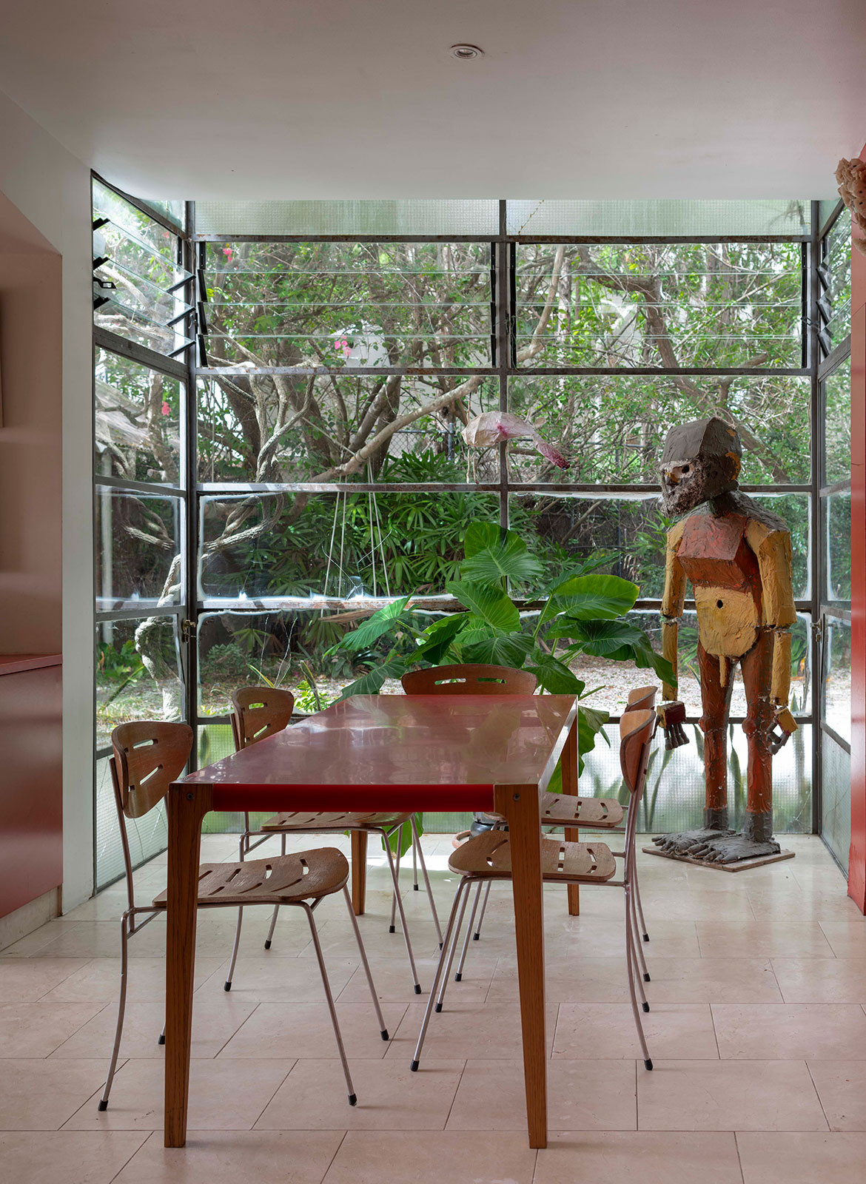
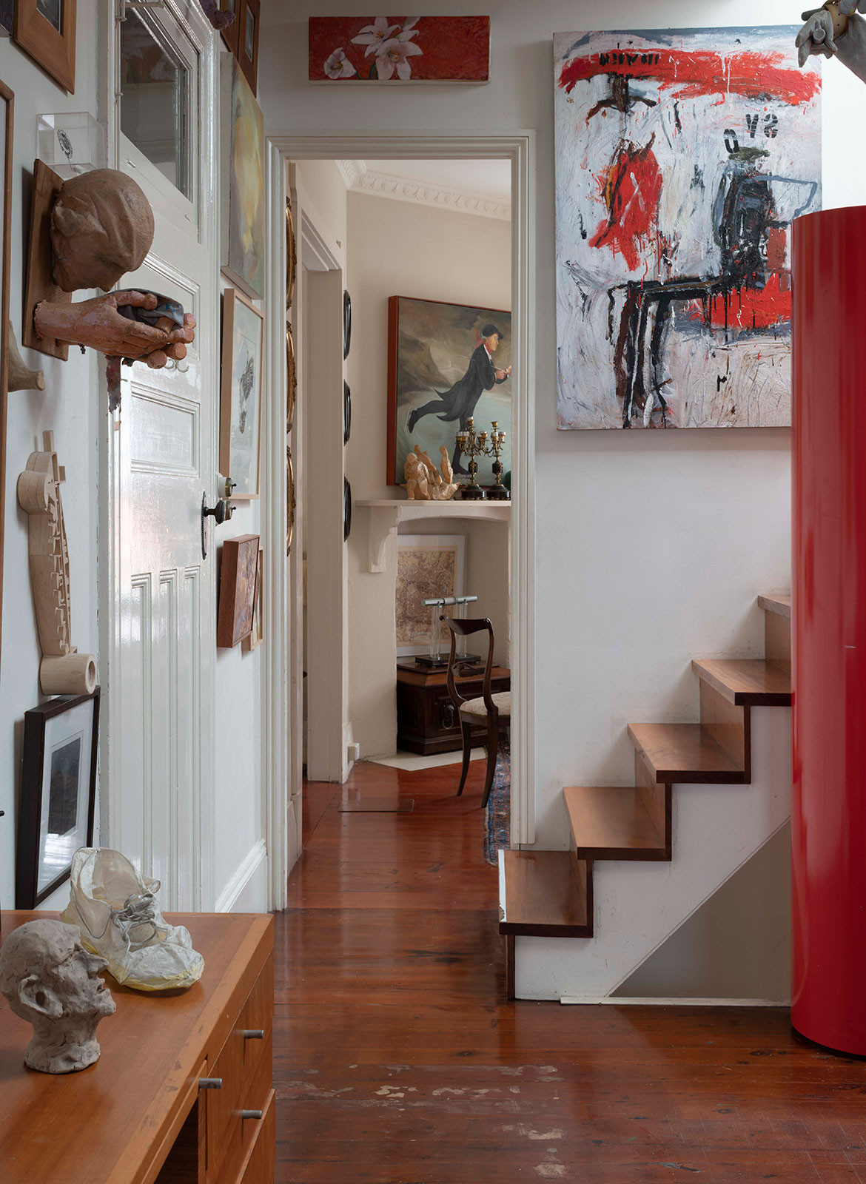
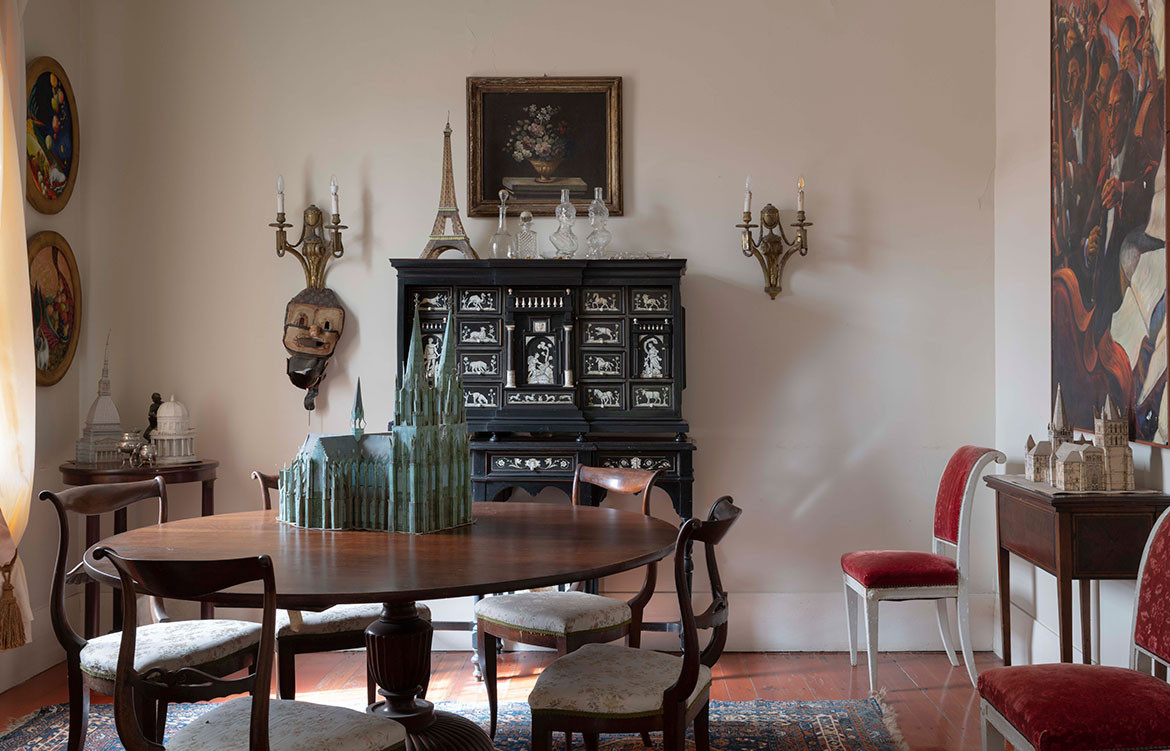
Ask Luigi Rosselli to describe his style and the word he uses is eclectic. In fact, eclecticism was the theme of his university thesis when he studied architecture in Switzerland, before moving to Australia for a year in 1980 to work on the design of Parliament House. The theory, popular in the 19th century, posits style not as a personal language, rather a common one that suggests design is for everyone to share and ultimately interpret. So while his aesthetic is distinct and it’s virtually impossible to overlook that signature Luigi Rosselli Architects curve we know and love his client work for, when it comes to the topic of architects own houses, that of Luigi Rosselli is quite unlike the rest of his work.

