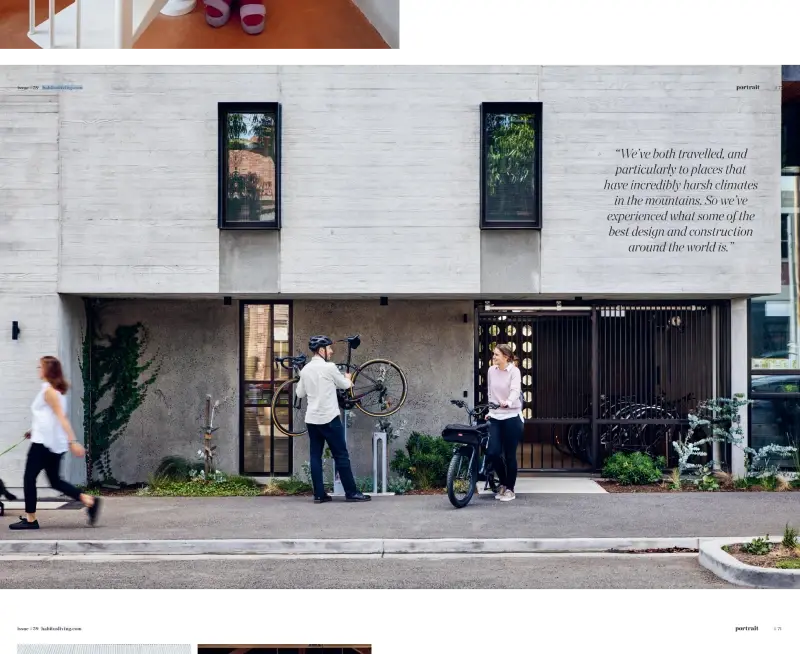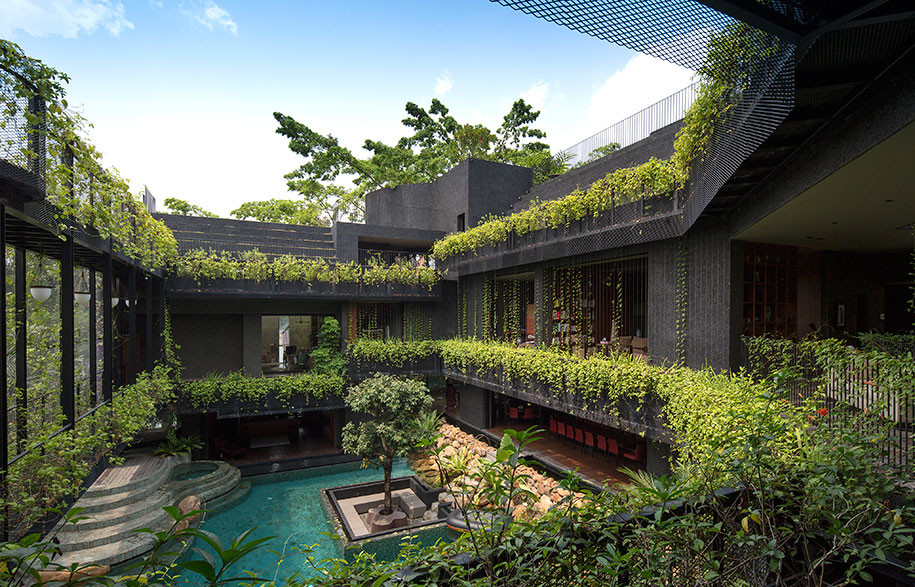A house serves our primal and most basic needs – it provides shelter. But as we evolved we realised that there is so much more one can get out of a residence. Modern zen home design, although it may seem like a nice-to-have extra, can in fact be the difference between in living in a house and a house that lives for you.
Architecture, industrial and product design have a huge impact on our daily lives and as we spend increased amounts of time at home, the difference between a well designed house and a negligibly planned one becomes glaringly obvious.
For starters, an architecturally designed house can create ease and facilitate a natural flow for the utilitarian nature of a house – kitchens and bathrooms being prime examples as they are highly functional spaces. Interior architecture can offer open plan living to keep us connected as a family; encourage indoor-outdoor living for those who like to live next to nature; and gently demarcate spaces for intergenerational living or living and work from home spaces.
Most interestingly, modern zen home design can create a home base that in additional to all of the above offers us a place to rest and regenerate. Habitus has curated a list of 10 case studies of modern home design across the Asia Pacific that not only offer diversity in culture and climate, but also size and urban proximity. Here they are.
Rain Tree House by ONG&ONG
Singapore
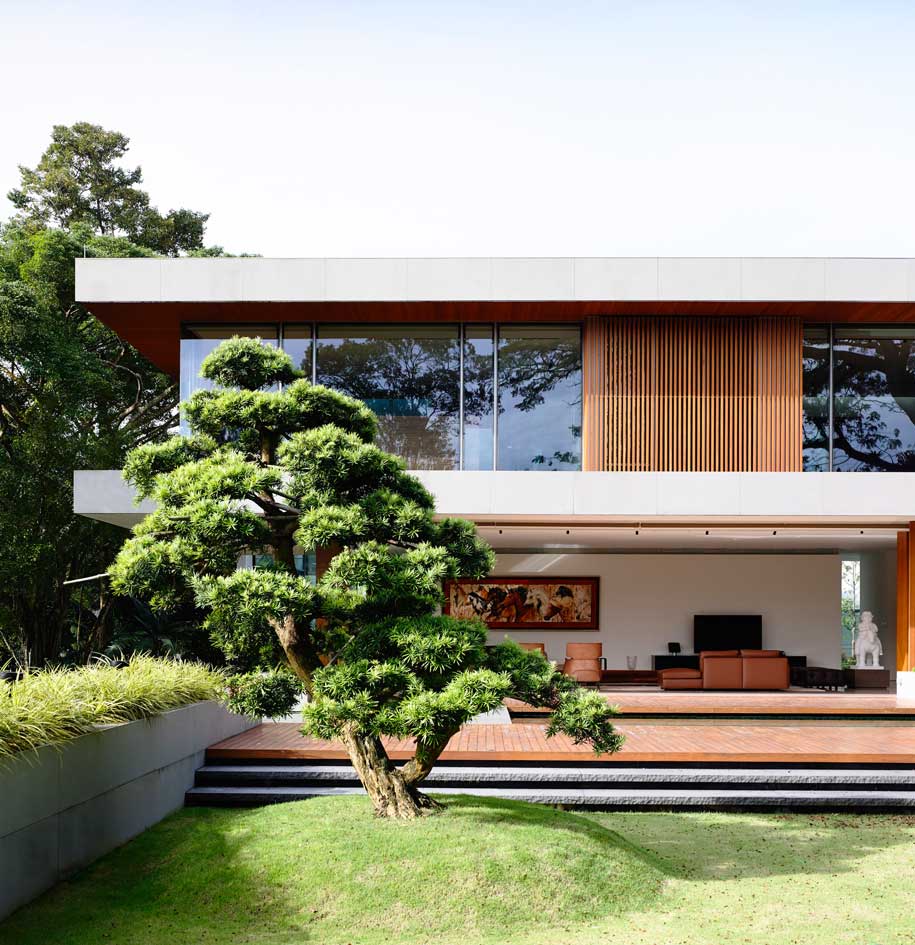
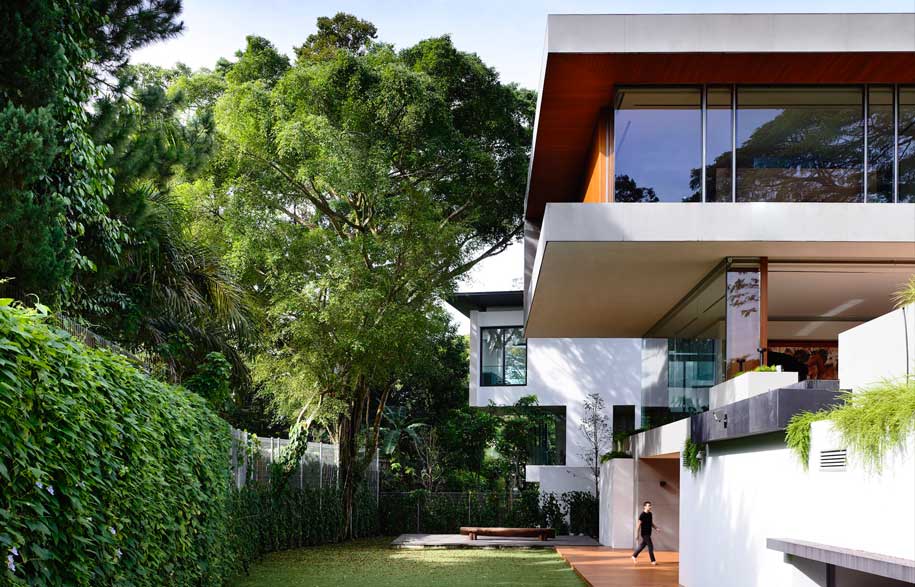
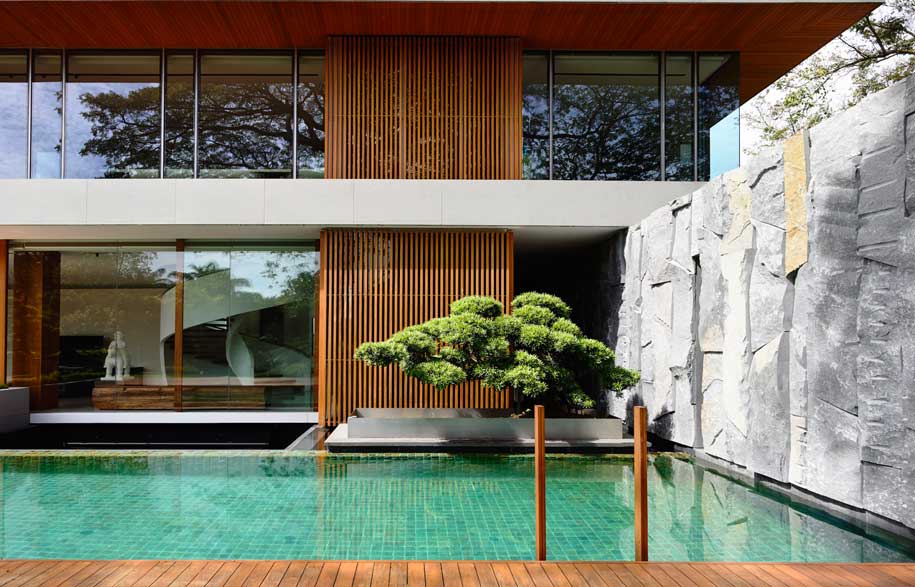
The magnificence of the rain tree could not be ignored, and it would be a shame to do so, so the architects have embraced the historic feature. “Its presence is ingrained within the very architecture of the house itself,” says Maria Arango, Director at ONG&ONG.
Chempenai House by WHBC Architects
Kuala Lumpur
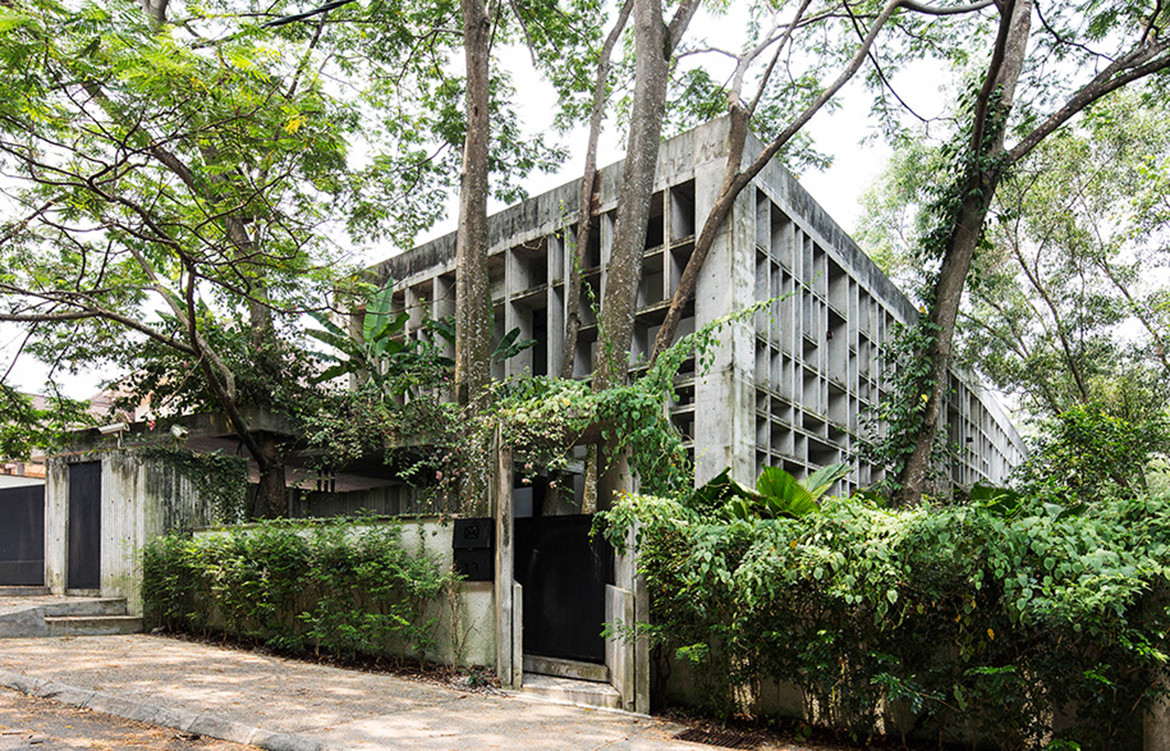
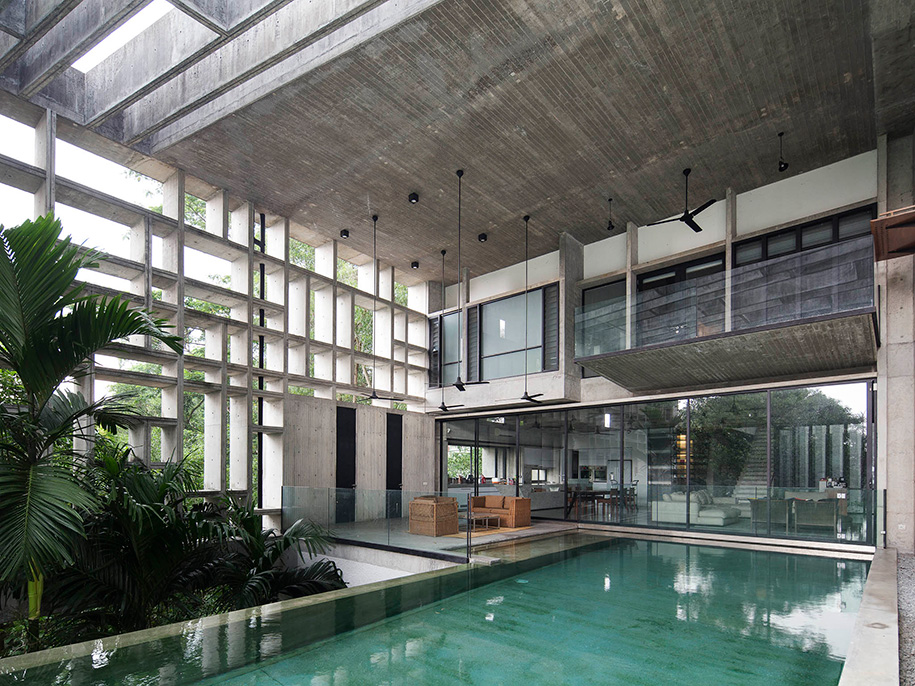
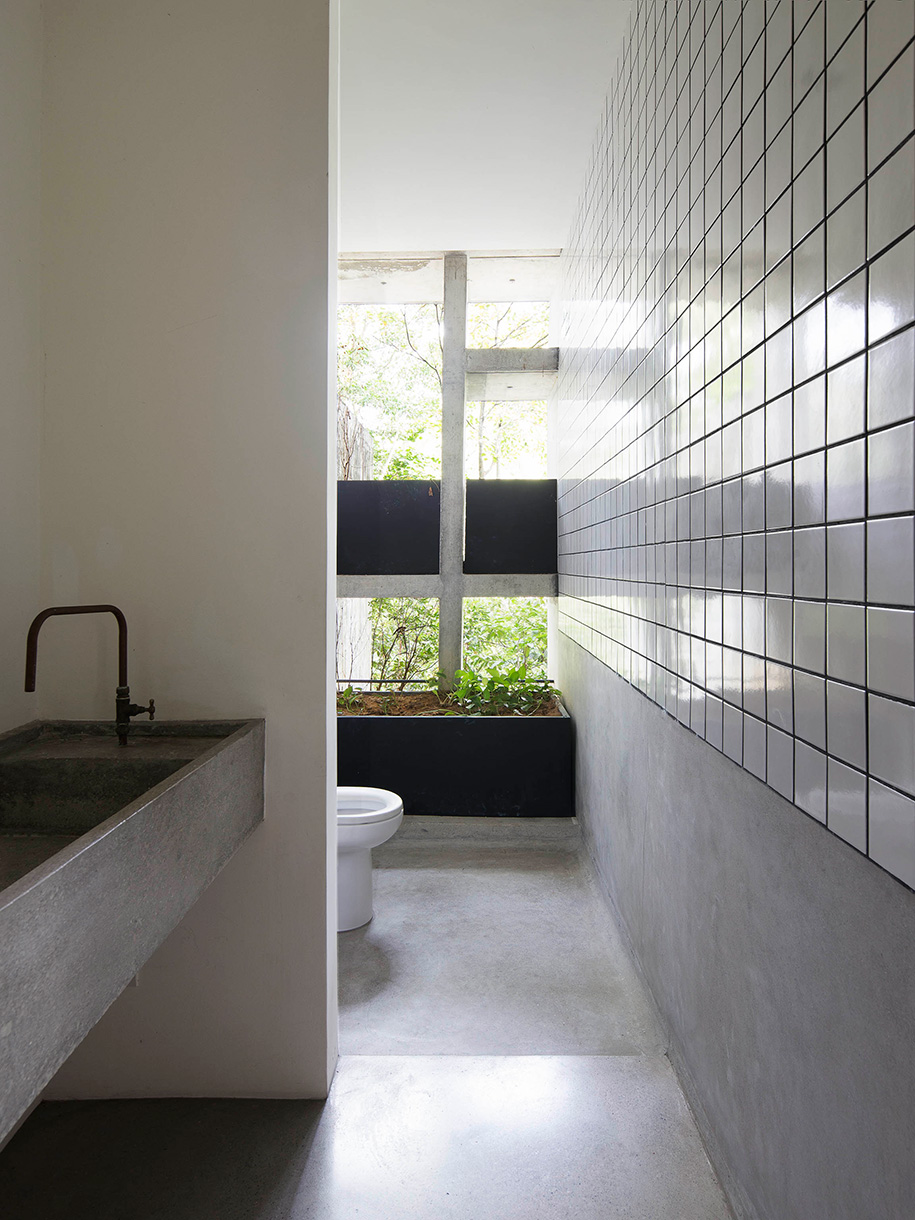
Situated on a slope in the affluent suburb of Damansara Heights, the Chempenai House is something of a diamond in the rough of a neighbourhood dominated by nouveau riche mansions and luxury condominiums. In contrast to the architecture of its more flamboyant counterparts, its stripped down concrete surfaces don’t vie for attention, and if its steep, off-the-beaten-track location is any indication, it doesn’t want to be found either.
Read the full article here
Cornwall Gardens by Chang Architects
Singapore
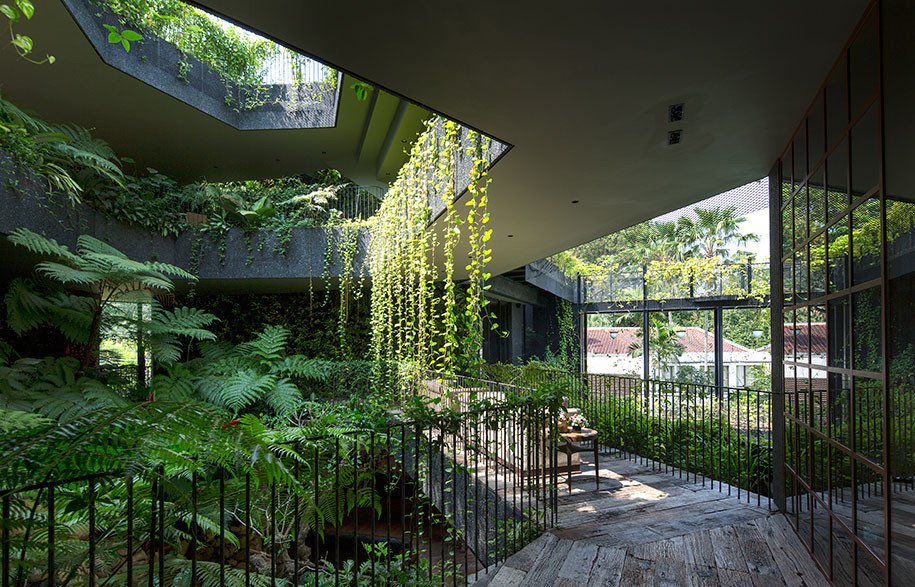
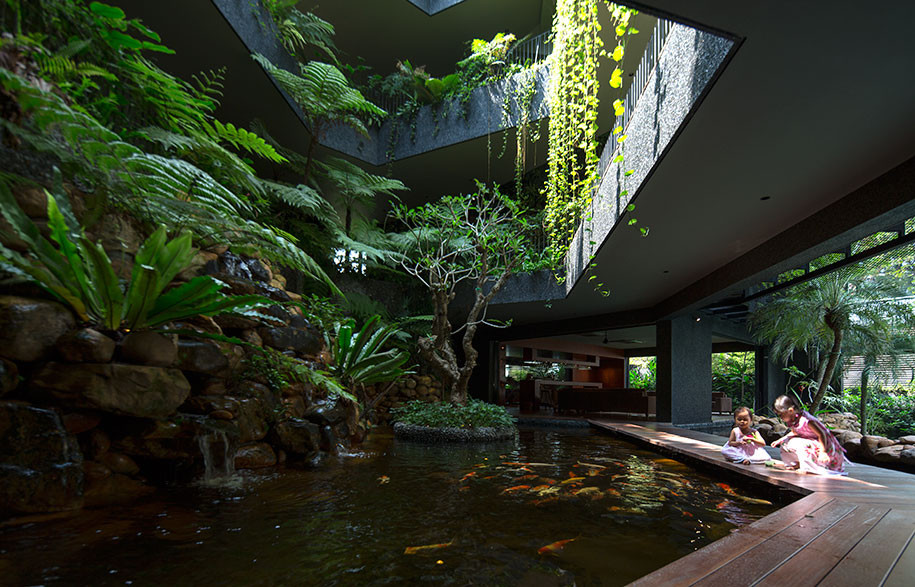
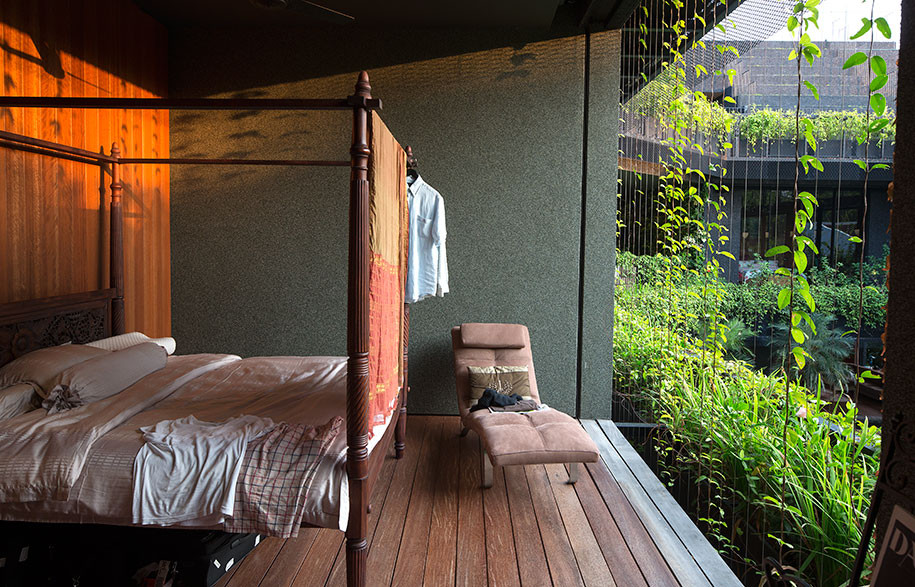
This stunning example of modern zen home design is shrouded in greenery and features a swimming pool, waterfall, Koi carp pond and a terraced roof garden. As with most of Chang Architects’ projects, it embraces biophilic design to enhance the wellbeing of its inhabitants by reconnecting them to nature.
Patom Organic Living by Nitaprow
Thailand
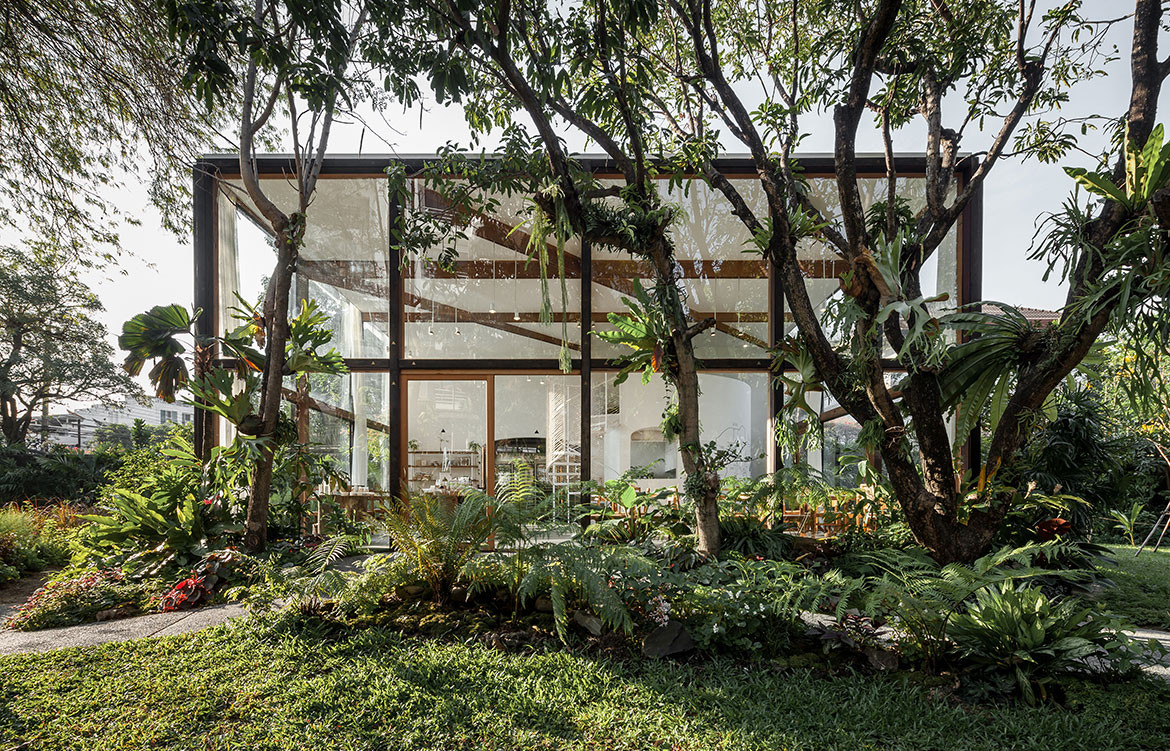
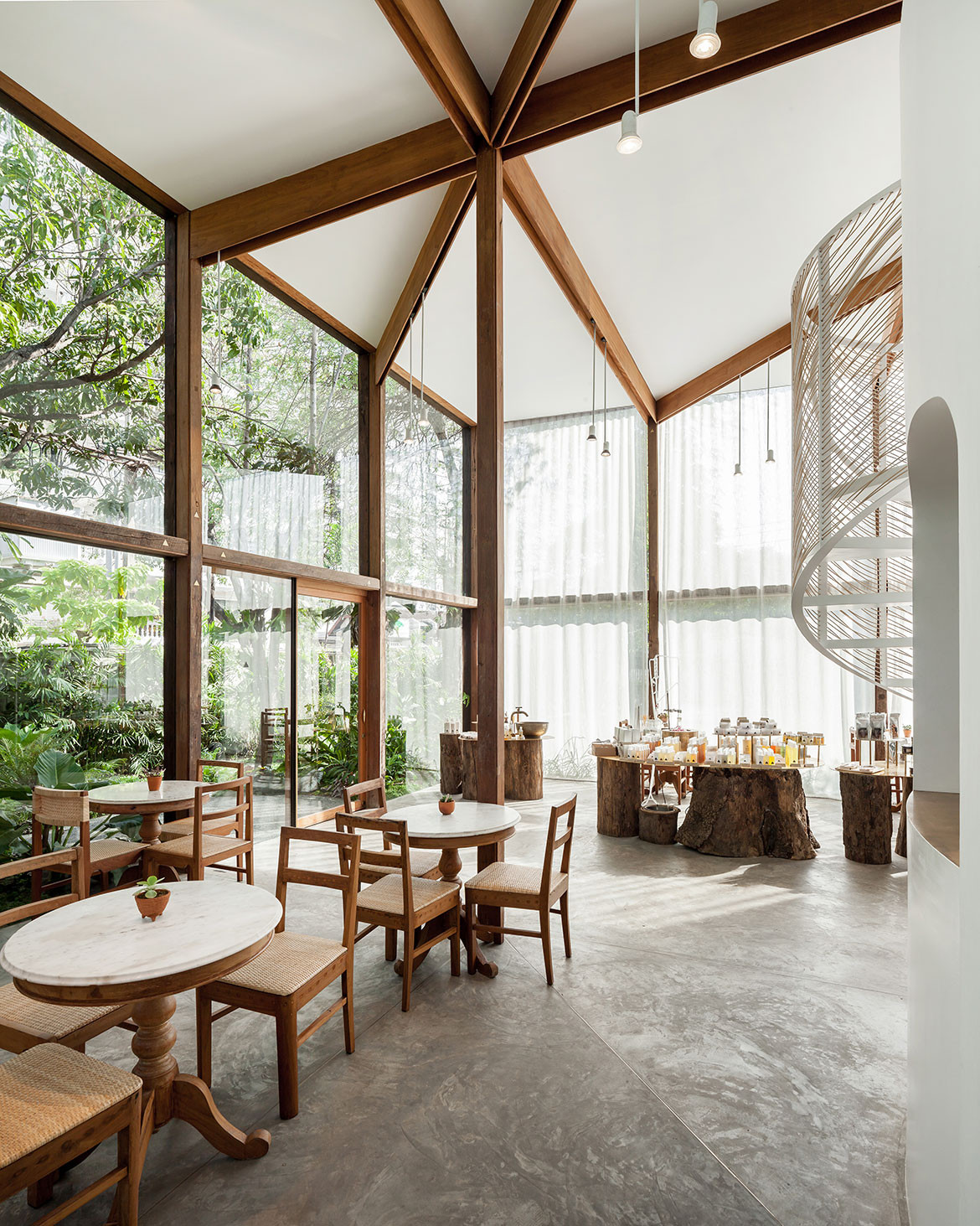
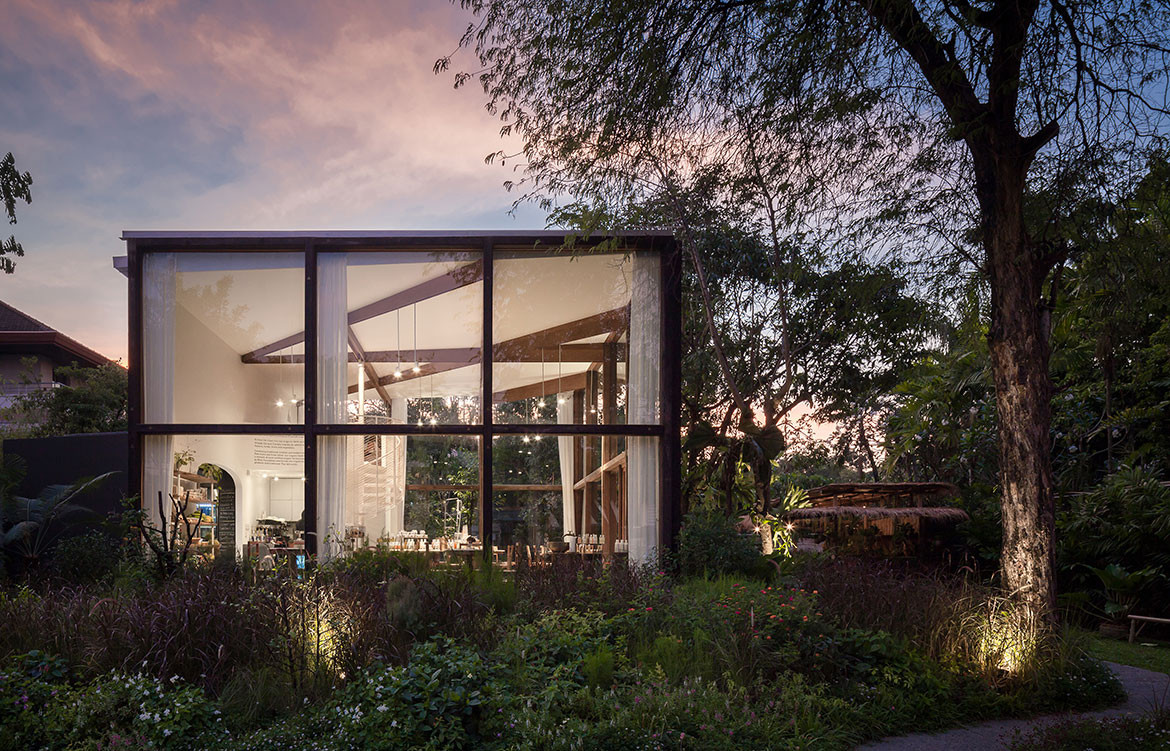
Not technically a home, but nonetheless a worthy example of zen design perhaps where we need it most – in the retail sphere! Located in a prime Bangkok neighbourhood, this small wood-framed glass building sits on a raised mound covered by wild grass and ferns, its glass transparency softened by the lush surroundings.
Type Street Apartment By Tsai Design
Australia
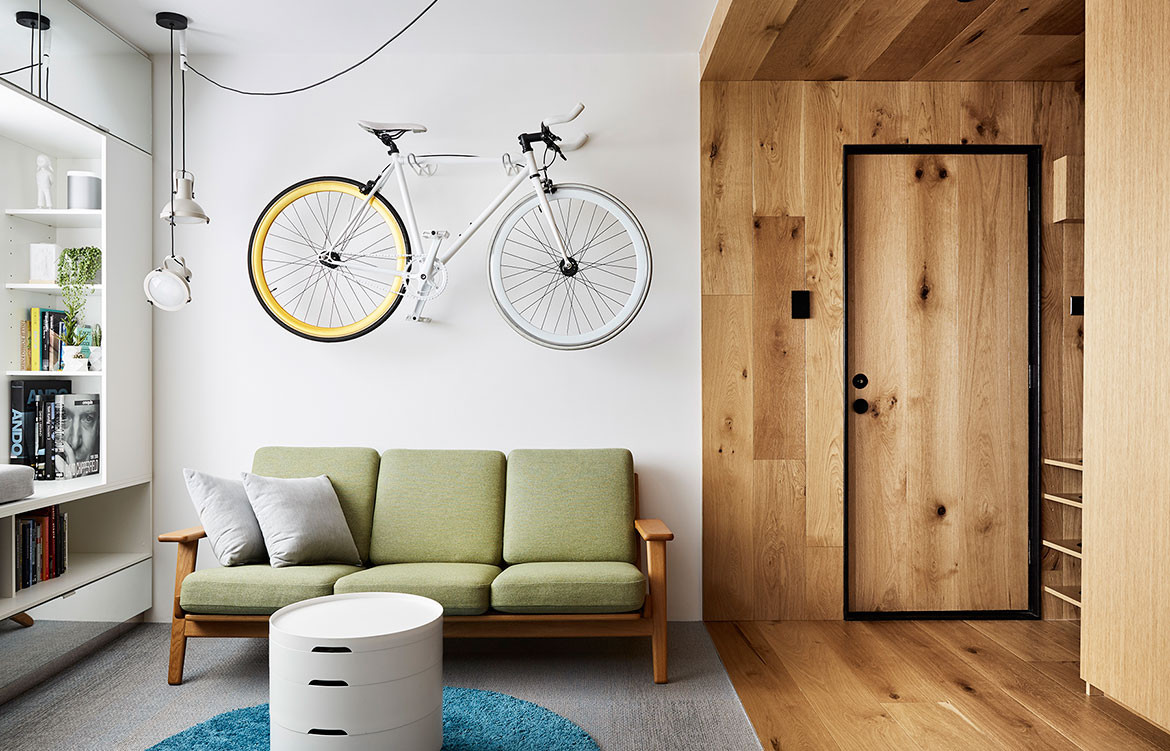
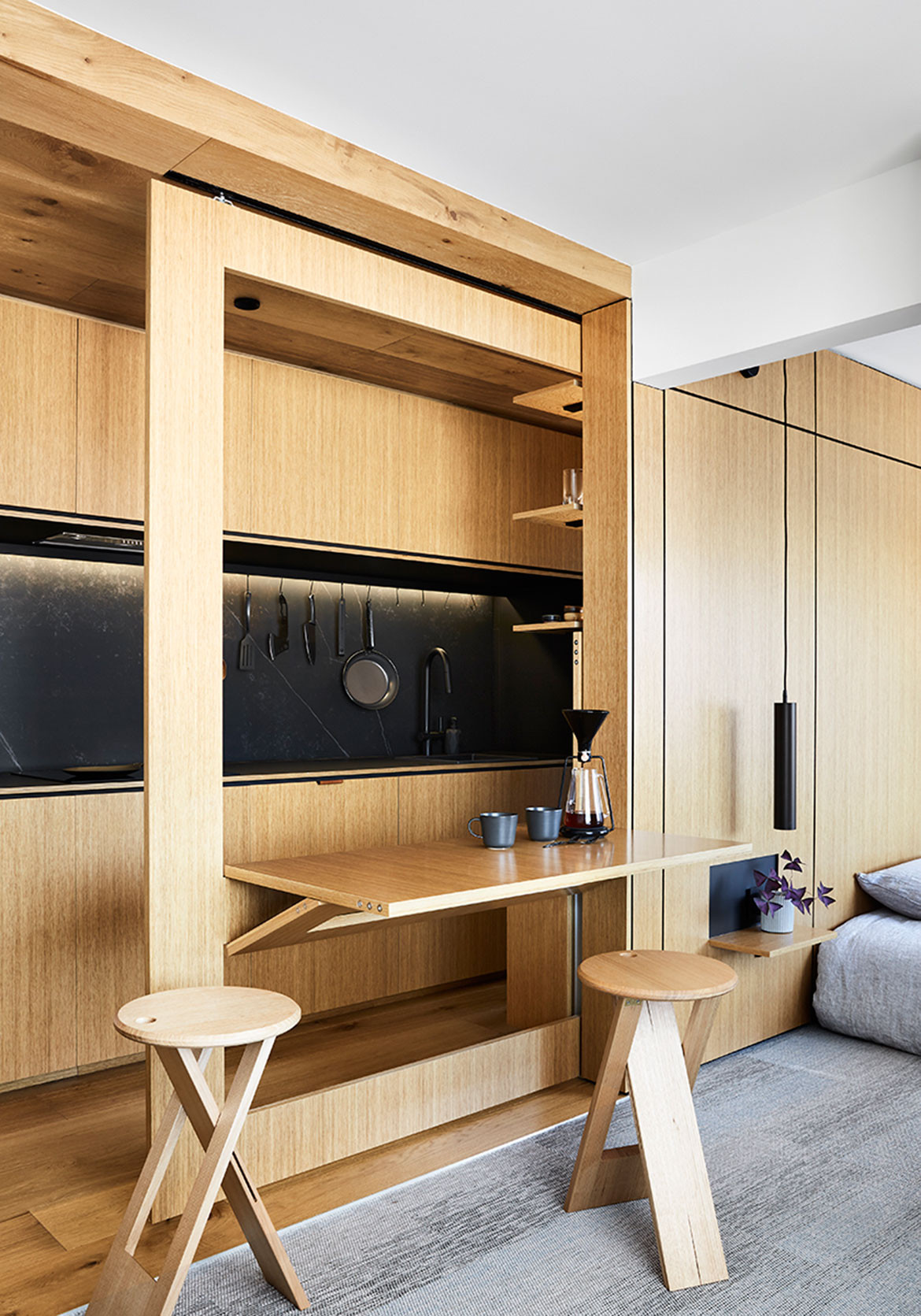
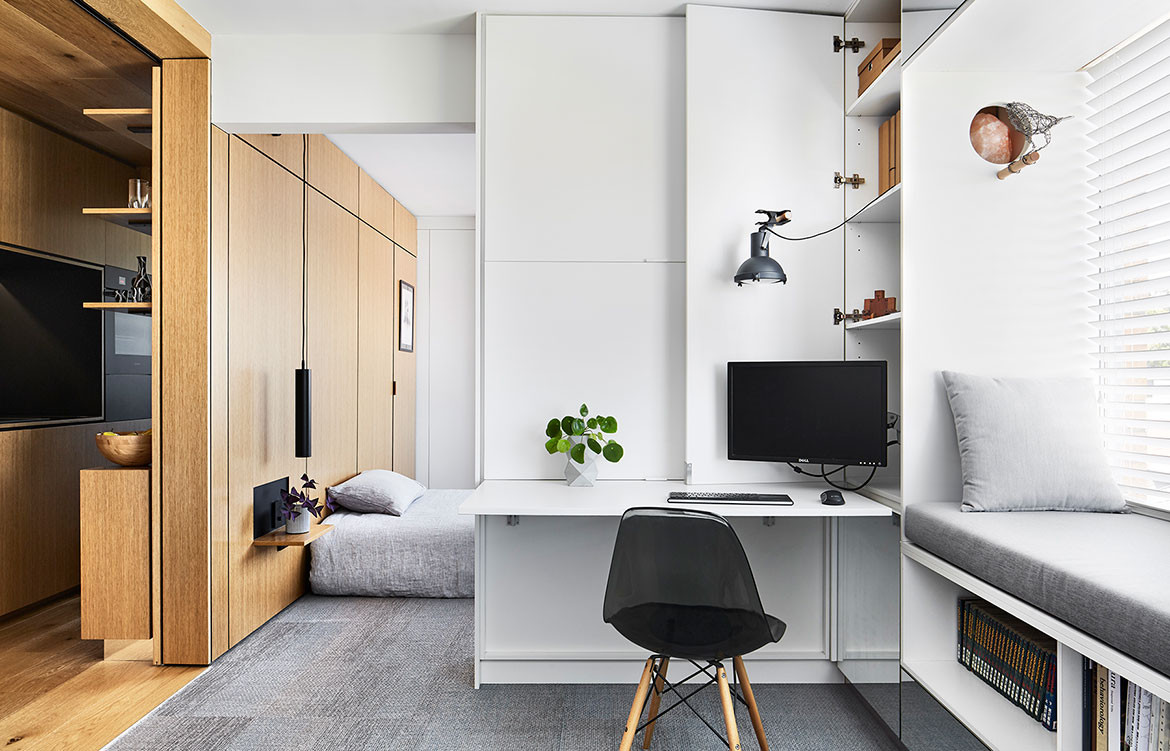
To overcome the constraints of updating a 35 square metre apartment and transforming it into a comfortable one-bedroom apartment with a home office, Tsai Design concentrated on creating multi-functional spaces, de-cluttering, and maximising natural light.
Atrium House by RT+Q Architects
Singapore
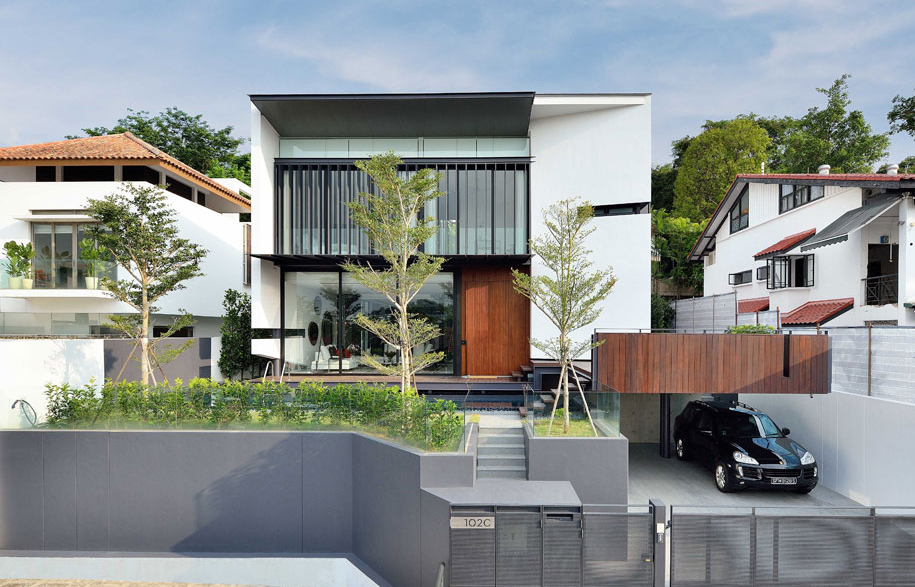
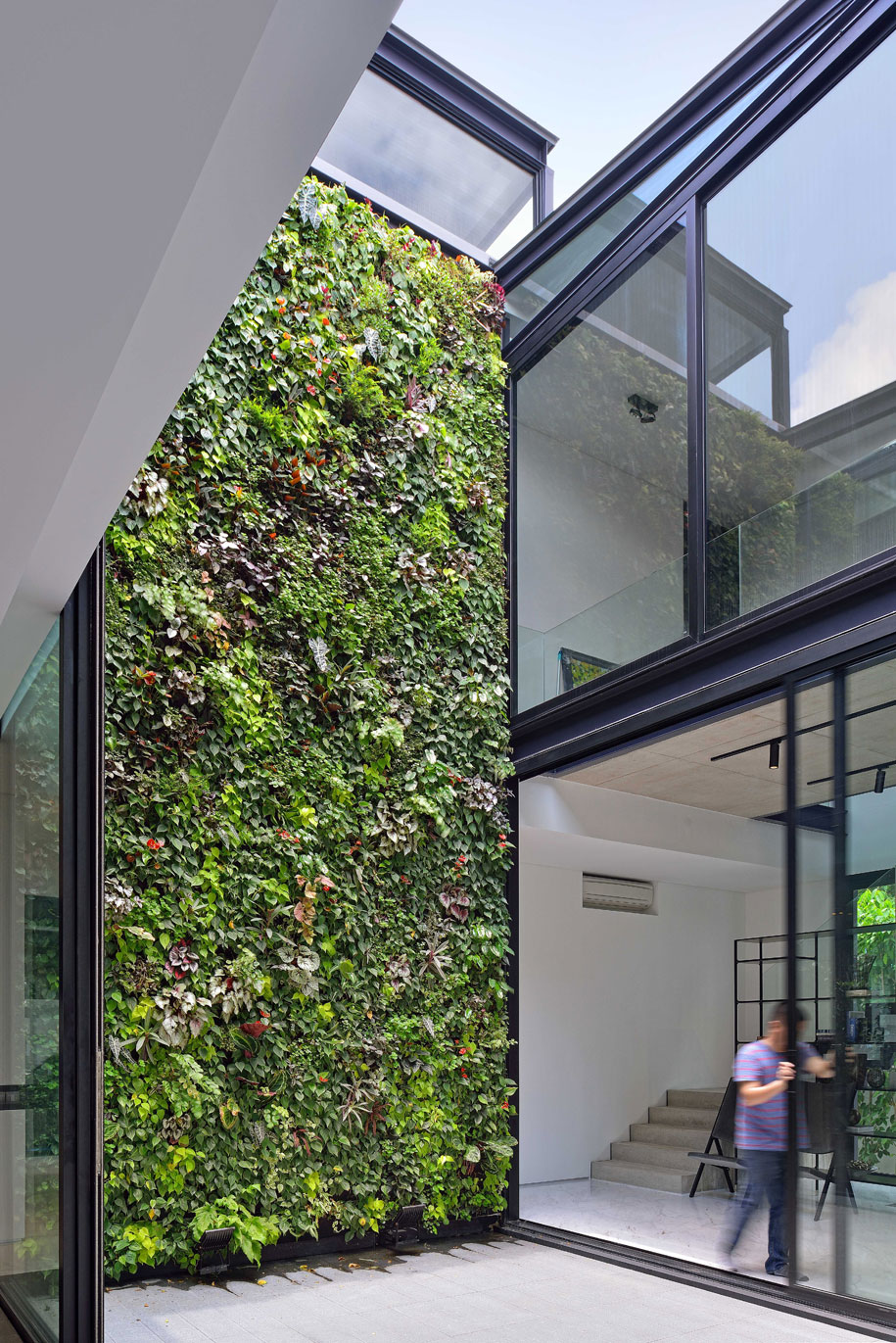
With the courtyard and its two-storey high green wall, the configuration of the communal spaces around the inviting atrium became a logical choice is this example of modern zen home design in Sinagpore.
Cloister House by Formwerkz Architecture
Singapore
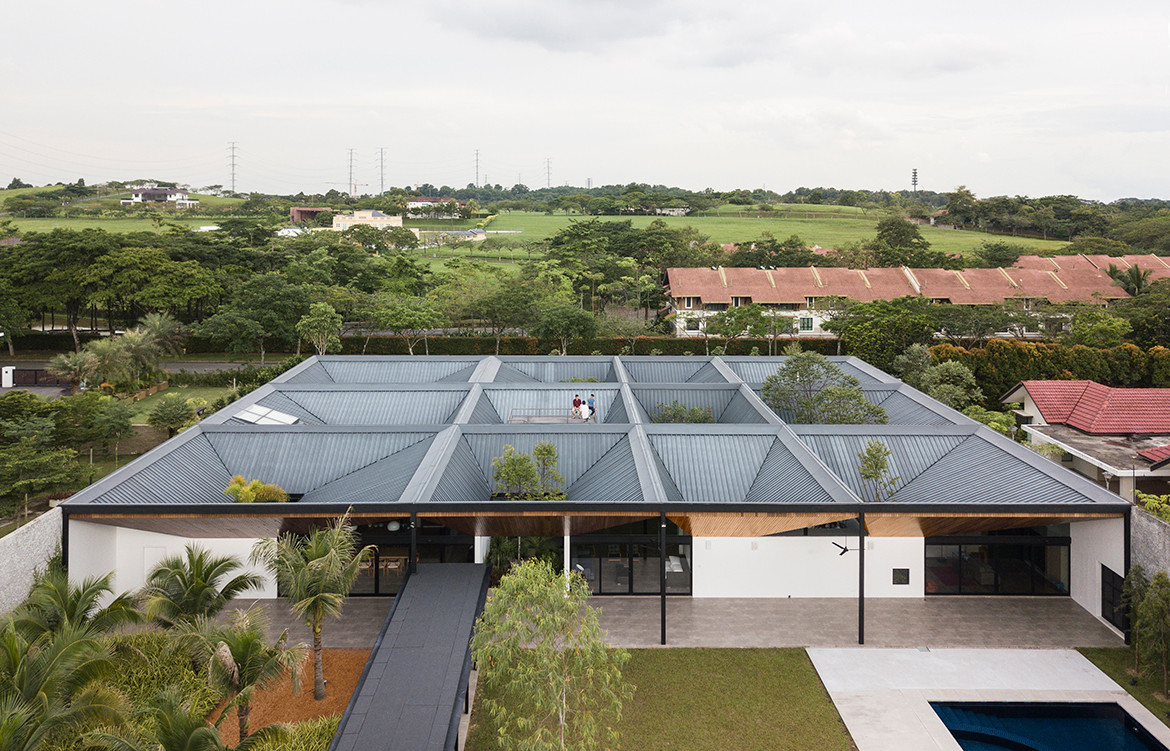
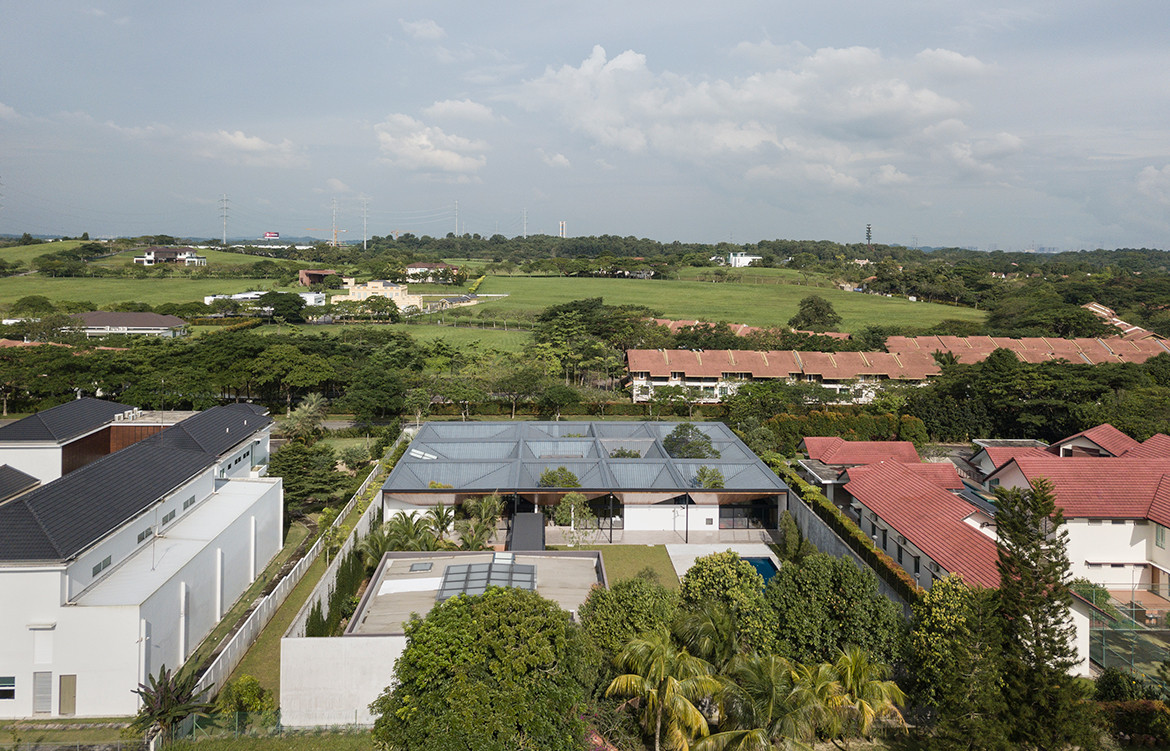
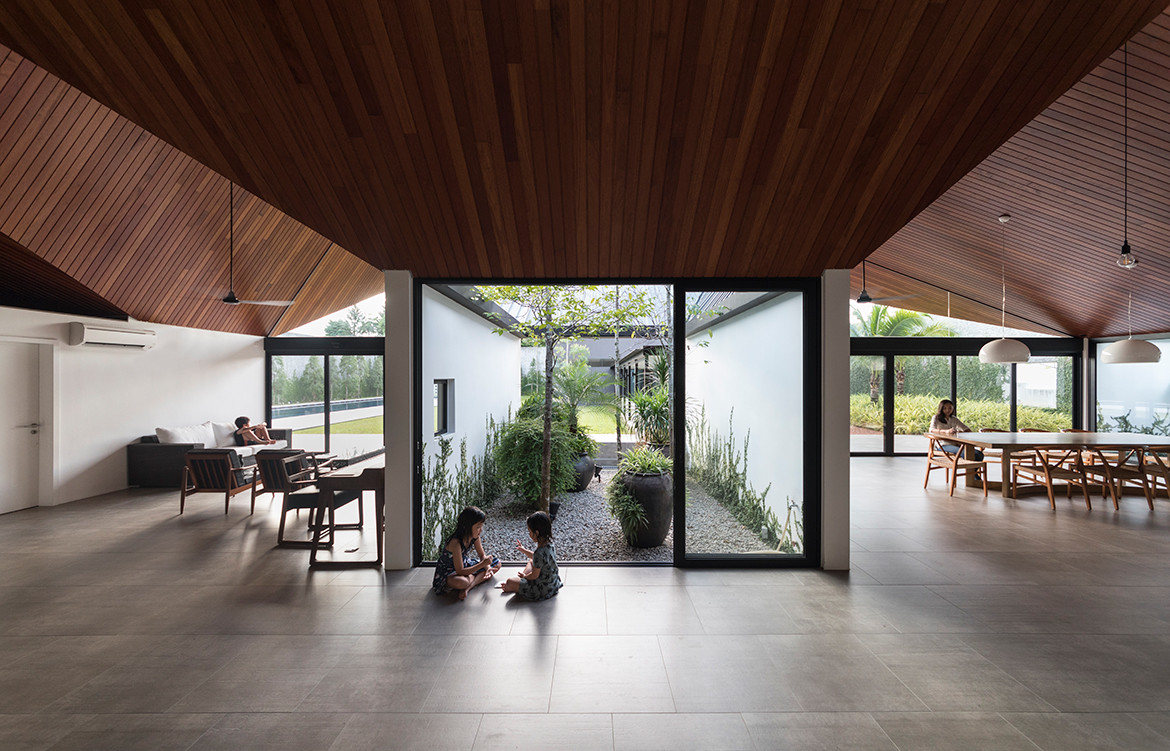
With a client who self-describes as a “feng-shui master”, Cloister House employed the strategy of keeping the residence entirely to a single story which realised multiple benefits: it adheres to geomancy principles, keeps the building cost low, is elderly friendly, and sets it apart from the multi-storey houses in the neighbourhood.
Matilda House by Templeton Architecture
Australia
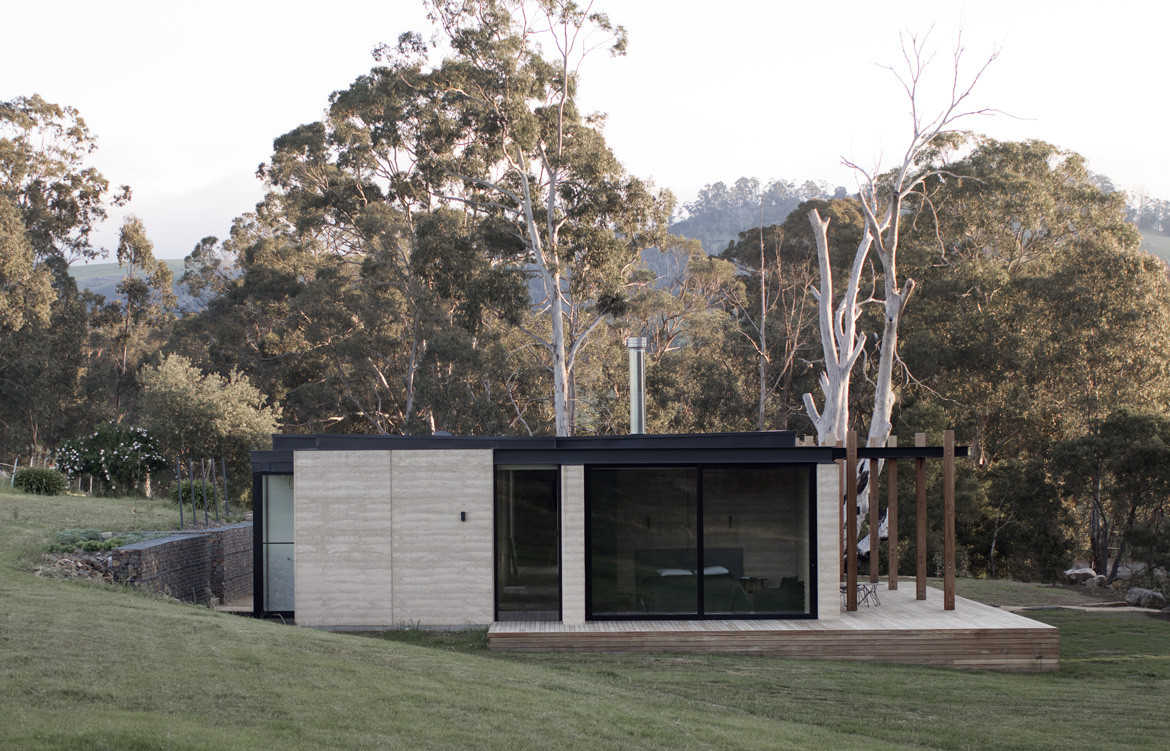
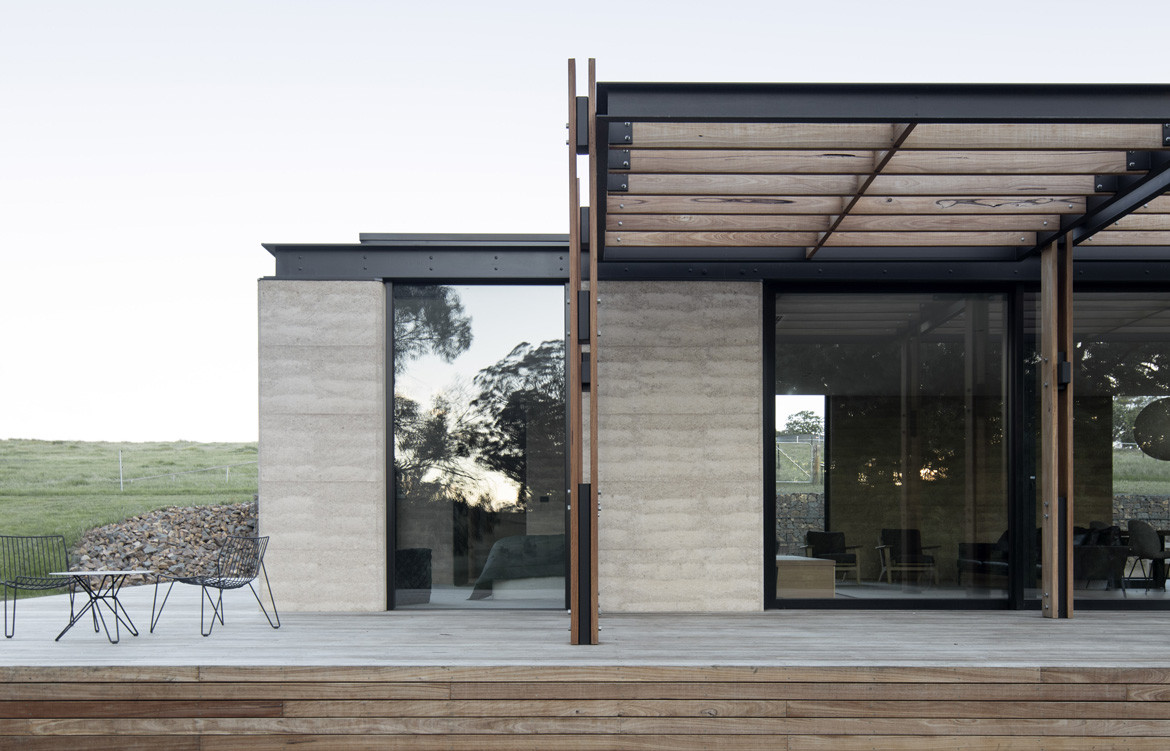
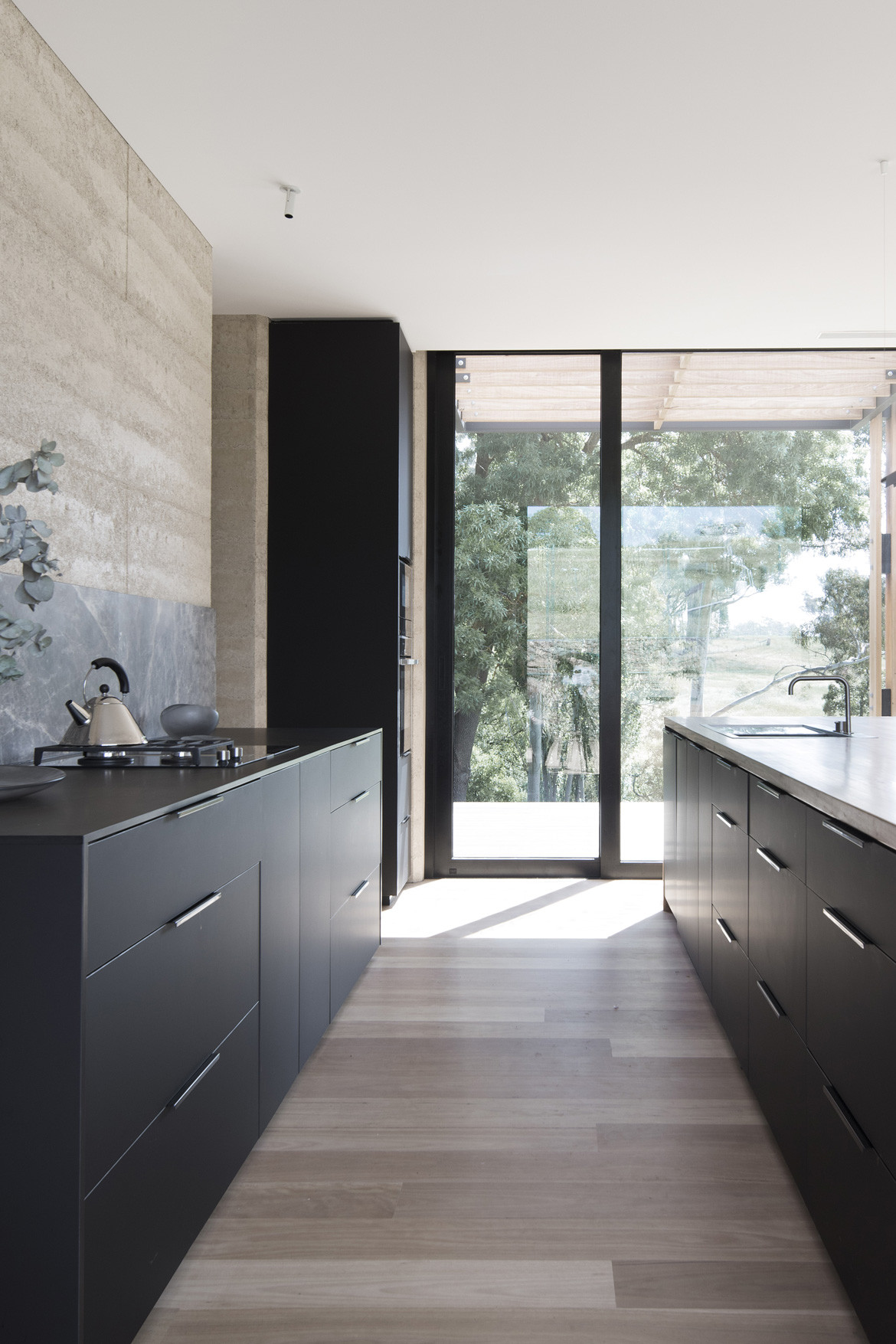
Matilda House is a residential project by Melbourne-based architecture firm Templeton Architecture. The name refers to both the Australian bushland setting among the granite hills of northeast Victoria, but also – if one looks beyond this to its etymological roots, Matilda, meaning ‘container for personal belongings’ – also refers to the deep personal resonance of the project.
Clifftop House by Nik Karalis
Australia
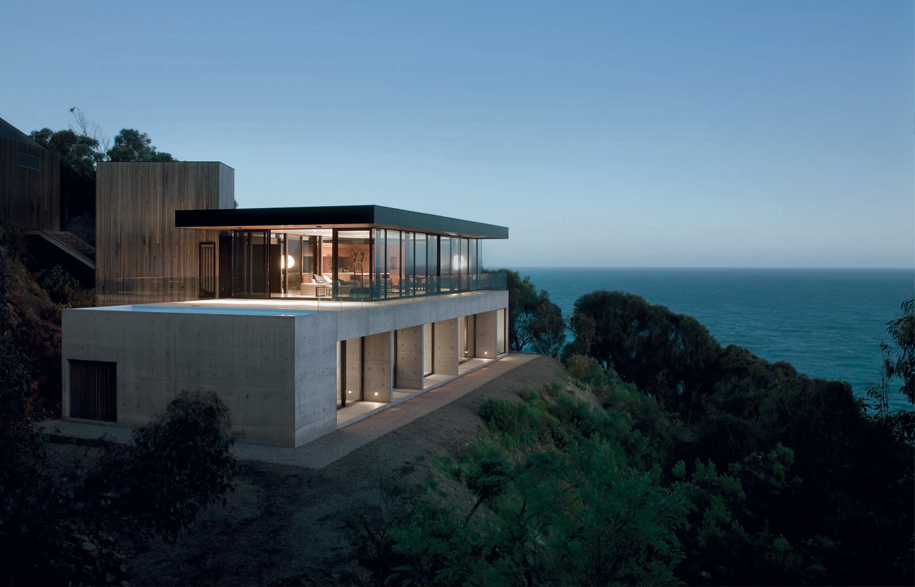
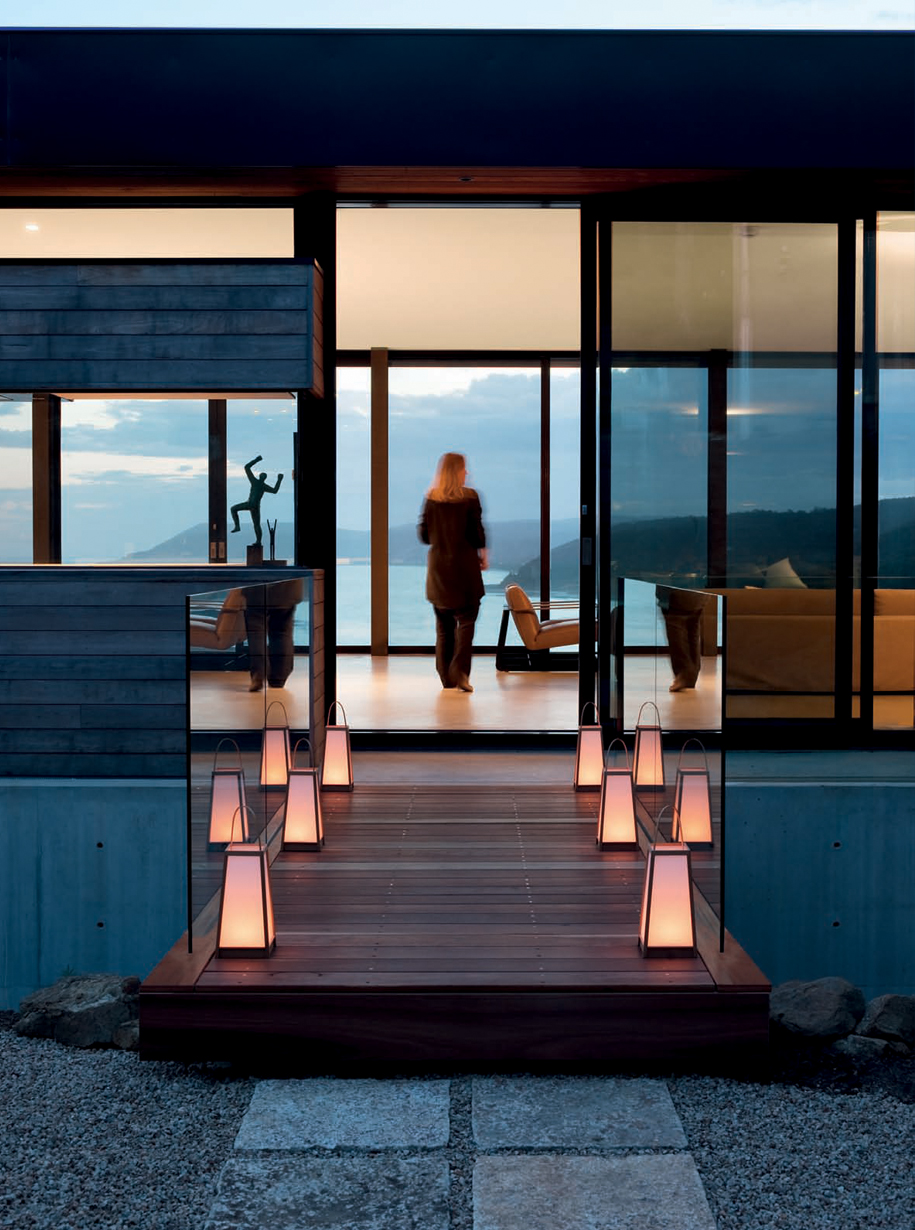
Clifftop House itself comprises three interconnecting forms. The lowest level is constructed in off-formed concrete, with concrete walls extending to the interior. Directly above is a glazed pavilion, with large sliding glass doors leading to a terrace and swimming pool. The third element, the Blackbutt-clad form containing the stairs and circulation, links the other two.
Rammed Earth Retreat by Thais Pupio Design
Australia
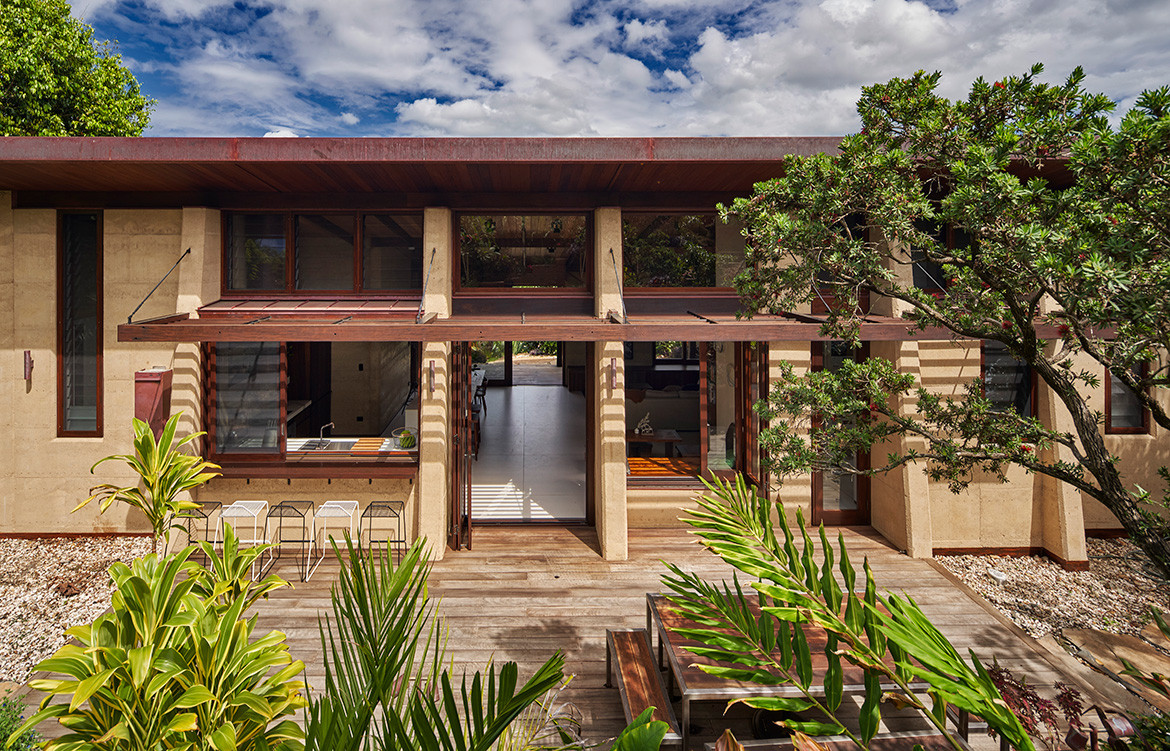
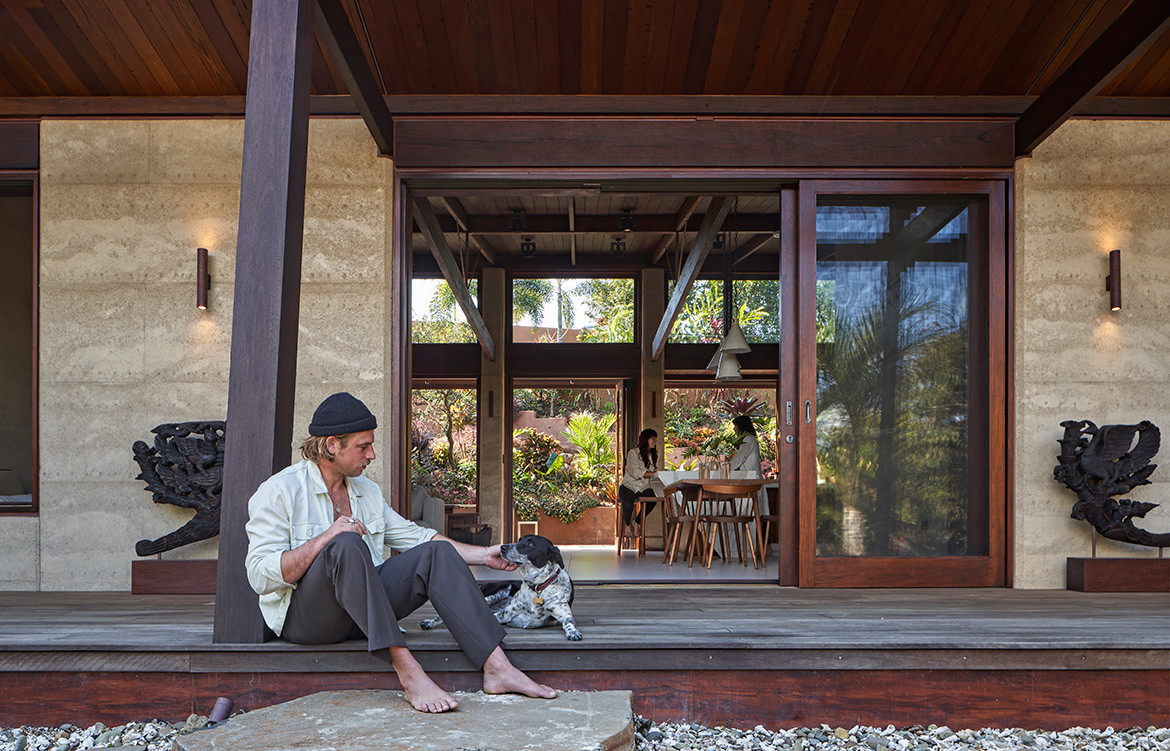
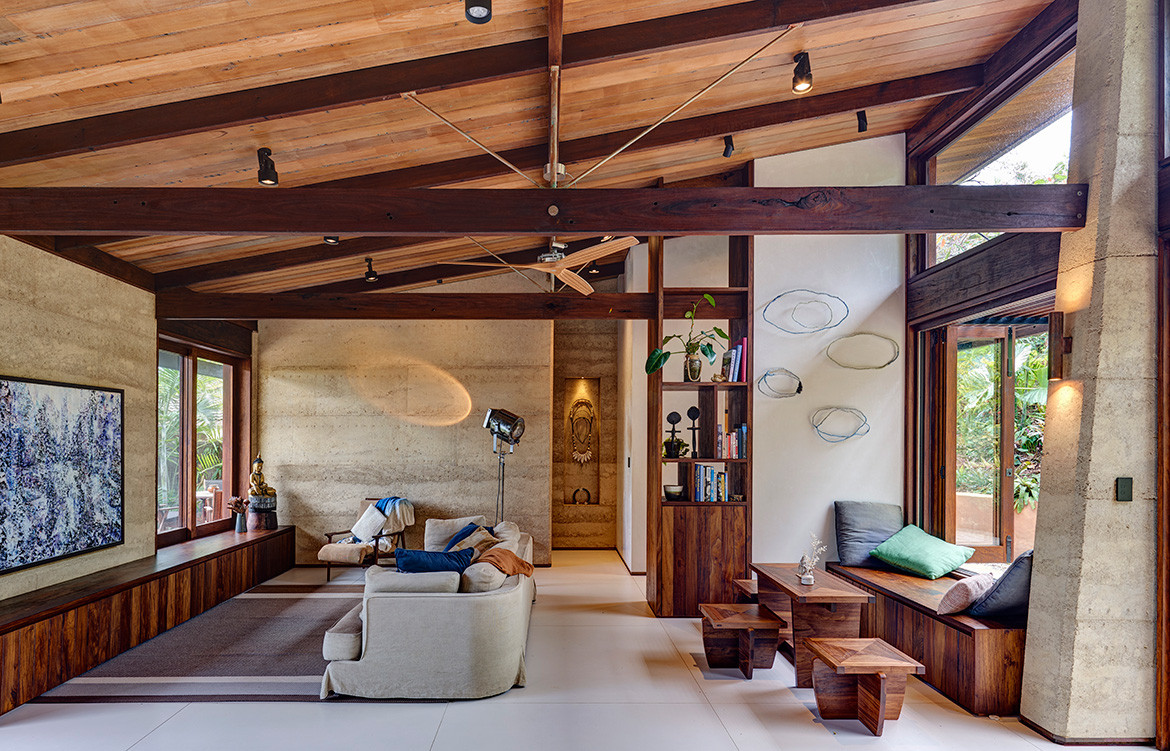
An ordinary house built in the 1980s already occupied this property and the idea was to dramatically re-work it. The new two-bedroom residence needed to be low maintenance and conducive to entertaining large groups of friends and family. More importantly, it needed to retain the original footprint and not encroach on the clients’ lush garden; their pride and joy.
