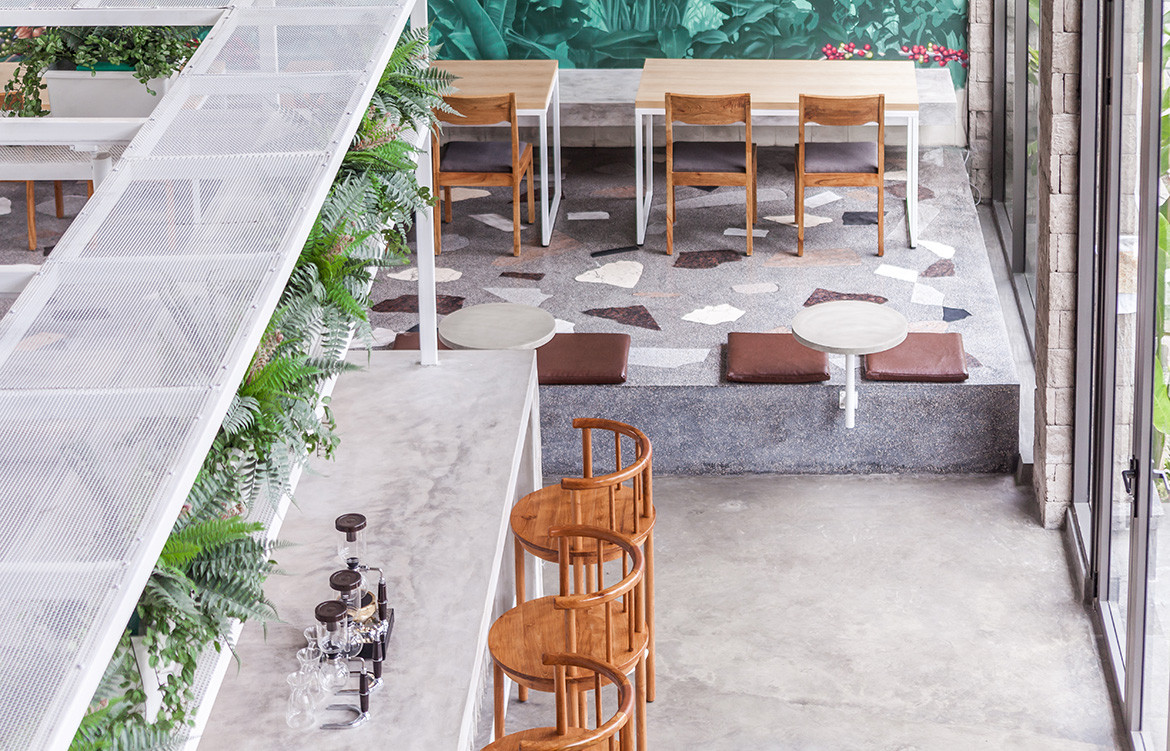Surrounded by lush rainforest and terraced rice paddies, Ubud in Bali is a highland town that attracts tourists for its landscape, temples and cuisine. Full Circle by Expat. Roasters is a recent addition to the Ubud scene. Designed by Sydney studio X+O, the interior architecture of the brew bar is inspired by the local environment and relaxed atmosphere of Ubud, with the rice fields, Monkey Forest and casual vibe translated into the architecture and materiality.
“The client asked us to take the Expat. Roasters brand and give it a relaxed, local Ubud feel. This resulted in the sleek, minimalist, modern look infused with organic elements and local storytelling,” says Rebecca Vulic, design director of X+O, who collaborated with A+A Architecture in Jakarta for local sourcing and on-the-ground execution.
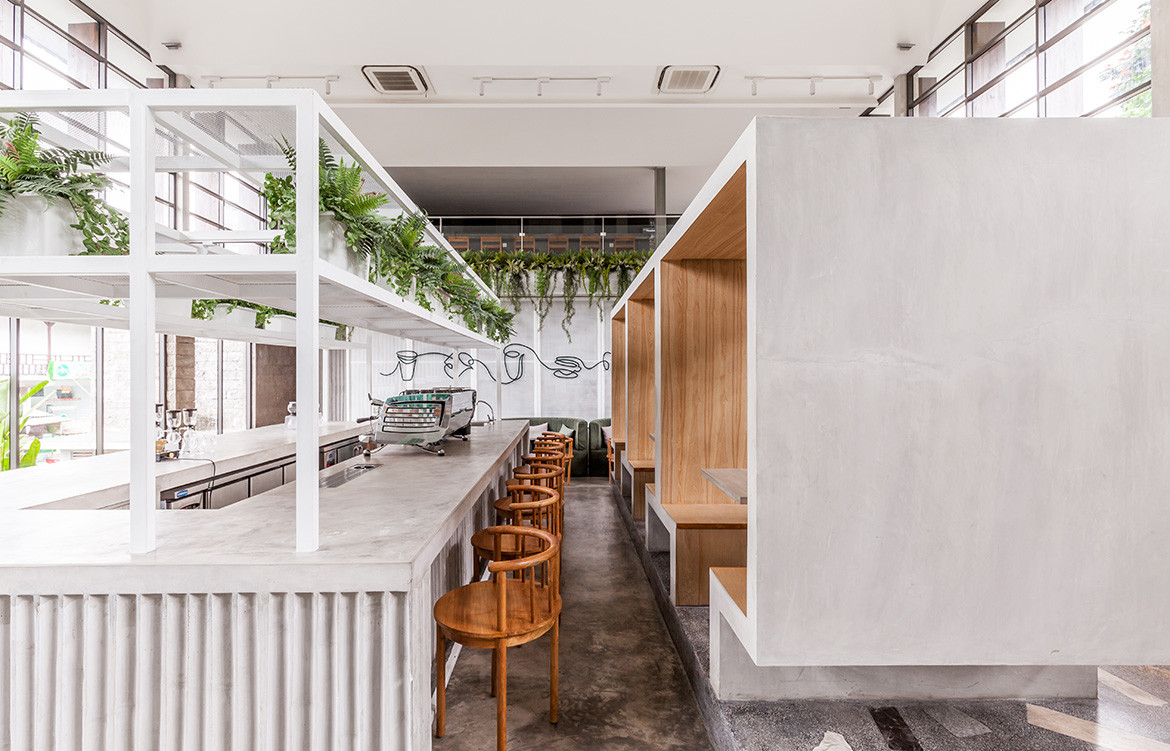
Located in the new Artotel, Full Circle attracts single travellers, groups, day trippers, locals and hotel guests. X+O configured with space with a variety of zones to cater to different customer groups and to provide varied outlooks or experiences, encouraging them to return. “We needed to facilitate seating for the coffee curious at the bar, for the time poor who want a quick grab-and-go coffee and snack, and for those who want to stay longer and indulge over a few drinks and a nice meal,” Rebecca says.
“We didn’t just consider the horizontal plane, but also thought about the vertical and how in each corner of the space you will have an entirely different view and experience.”
The venue is designed around a communal and interactive espresso bar. The canopy above is inspired by the Monkey Forest and greenery evokes the local Ubud environment. Sculptural concrete booths adjacent to the bar offer a more private experience. The strong geometric angles reference the Expat. Roasters brand while local teak creates a more relaxed feel.
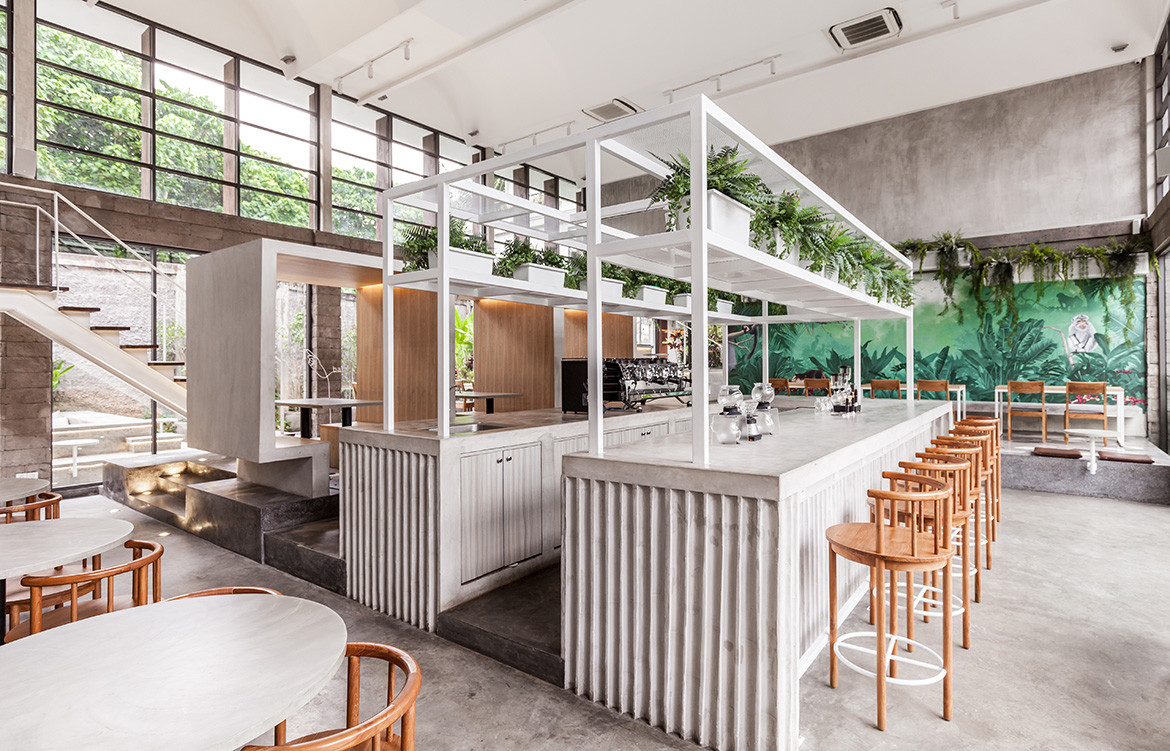
The terraced rice fields are translated into different levels in the space, with the various steps creating different zones and seating arrangements. A corner with tiered seating has fixed tables, cushions and locally produced sisal rugs; the whiskey bar upstairs overlooks the brew bar, and concrete steps provide additional seating inside and out.
X+O experimented with concrete and terrazzo to create interesting architectural elements and furniture in each zone. Pressed bamboo concrete on the espresso bar is a modern interpretation of the local and traditional material, the terrazzo flooring suggests rice grains, reimagined with small and large stones.
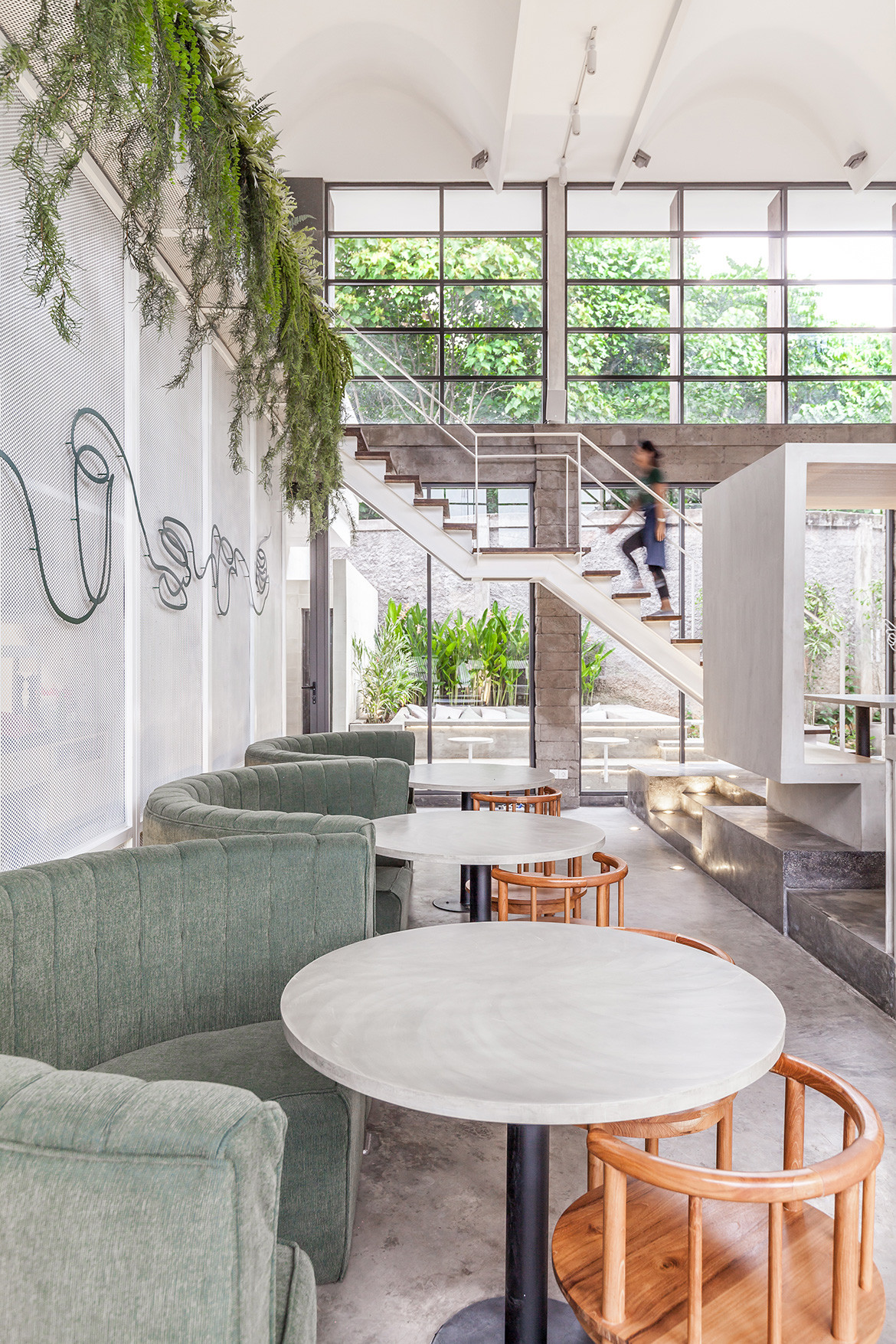
Artist Tazroc hand painted the colourful tile mural, which depicts the monkey forest, highlighting local flora, fauna and coffee beans, and bringing the brand story to life. The hugging hands of the Expat. Roasters logo is also expressed in rounded features throughout the space, including the forms of the stools, chairs and banquette seats – “as if hugging customers as they experience the space,” says Rebecca.
“We are proud that we have been able to create moments within a space that bring people together and create a sense of community in a place where people from all walks of life come to visit,” says Rebecca. “The architecture facilitates a dialogue between locals and travellers allowing tourists to have a lasting impression of the space.”
X+O
xpluso.co
Photography by Sheila Man
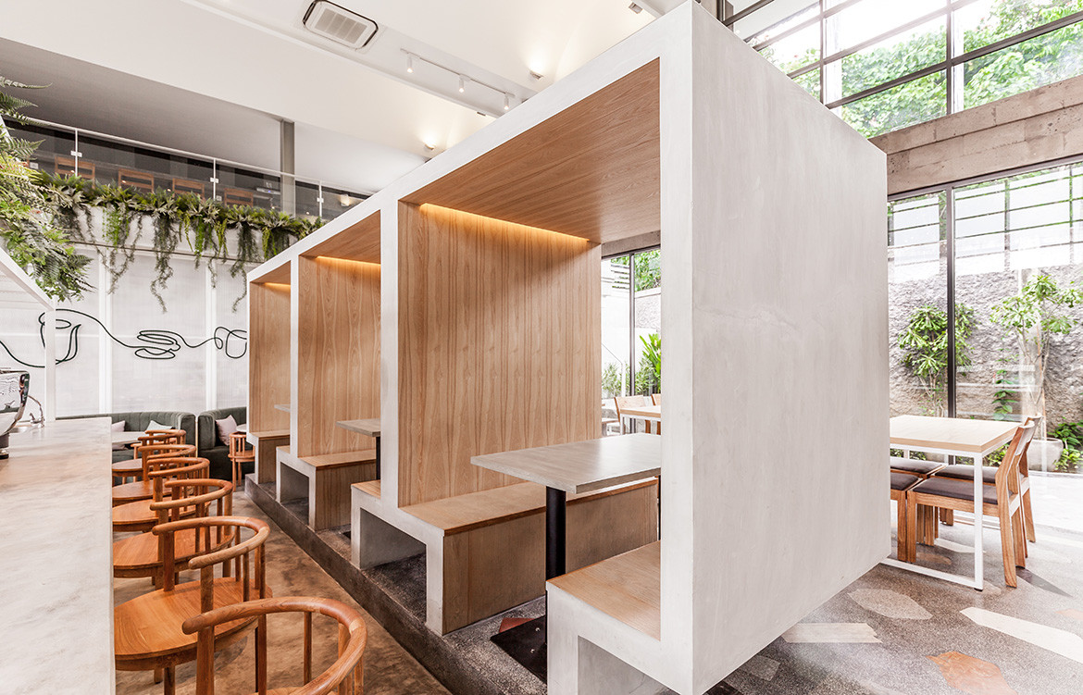
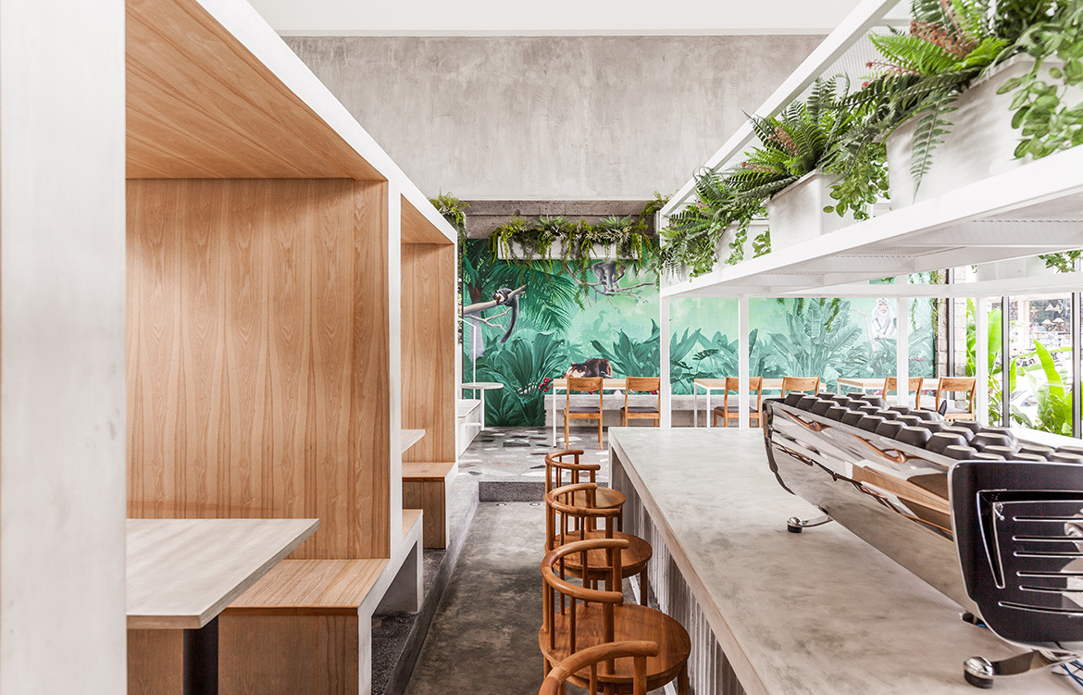
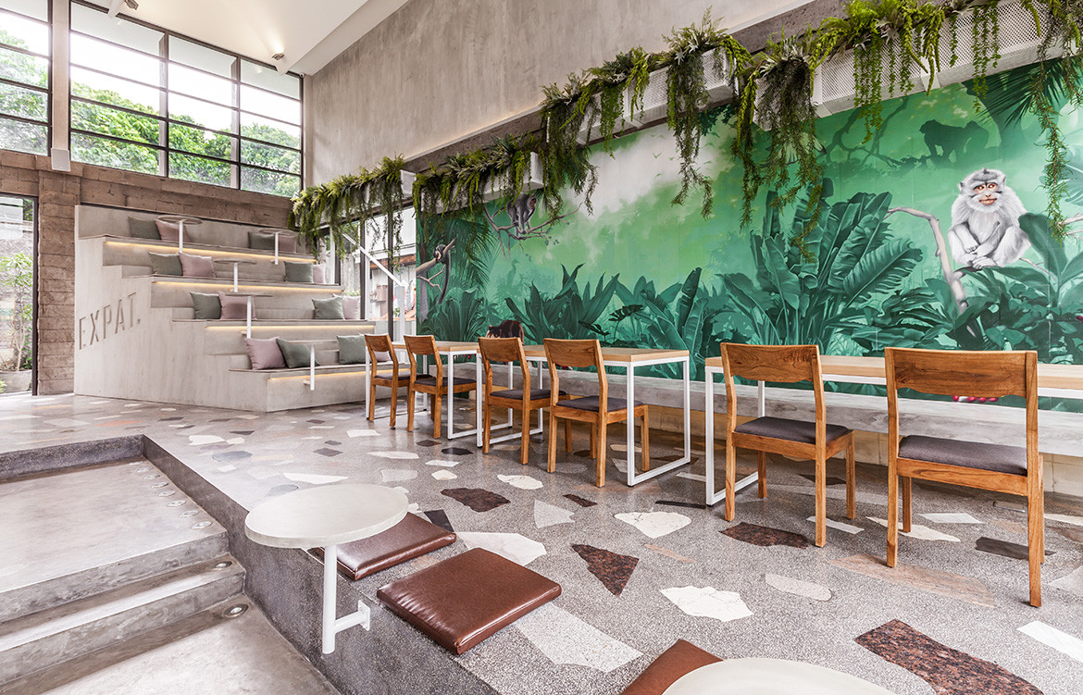
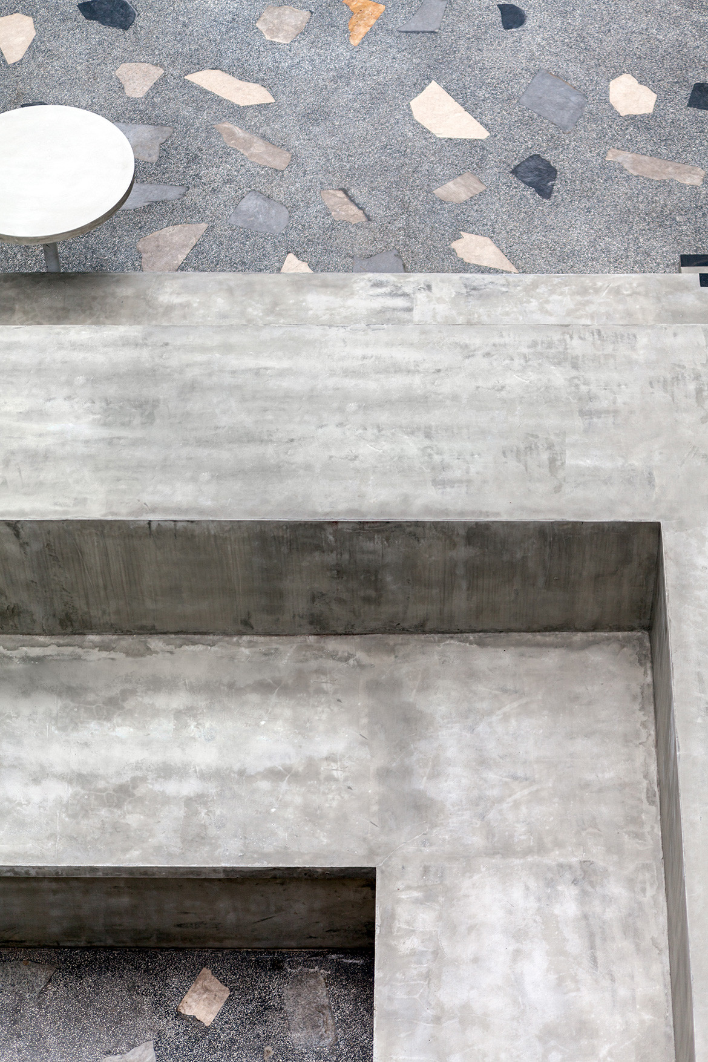
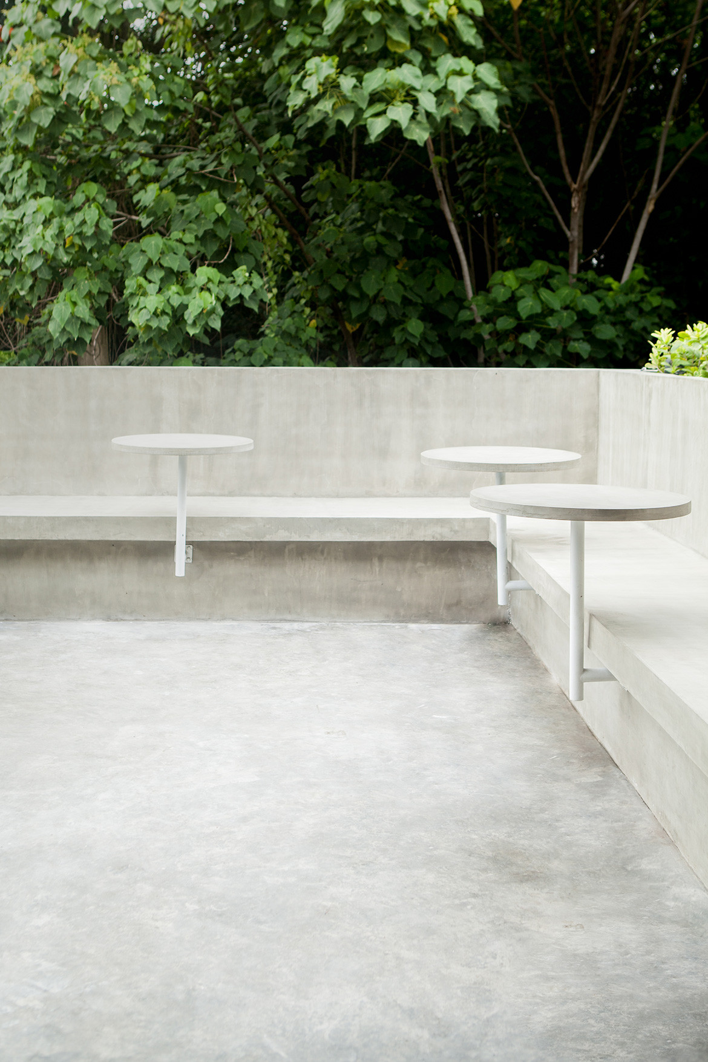
We also think you might like A Cultural Guide to Café Design.

