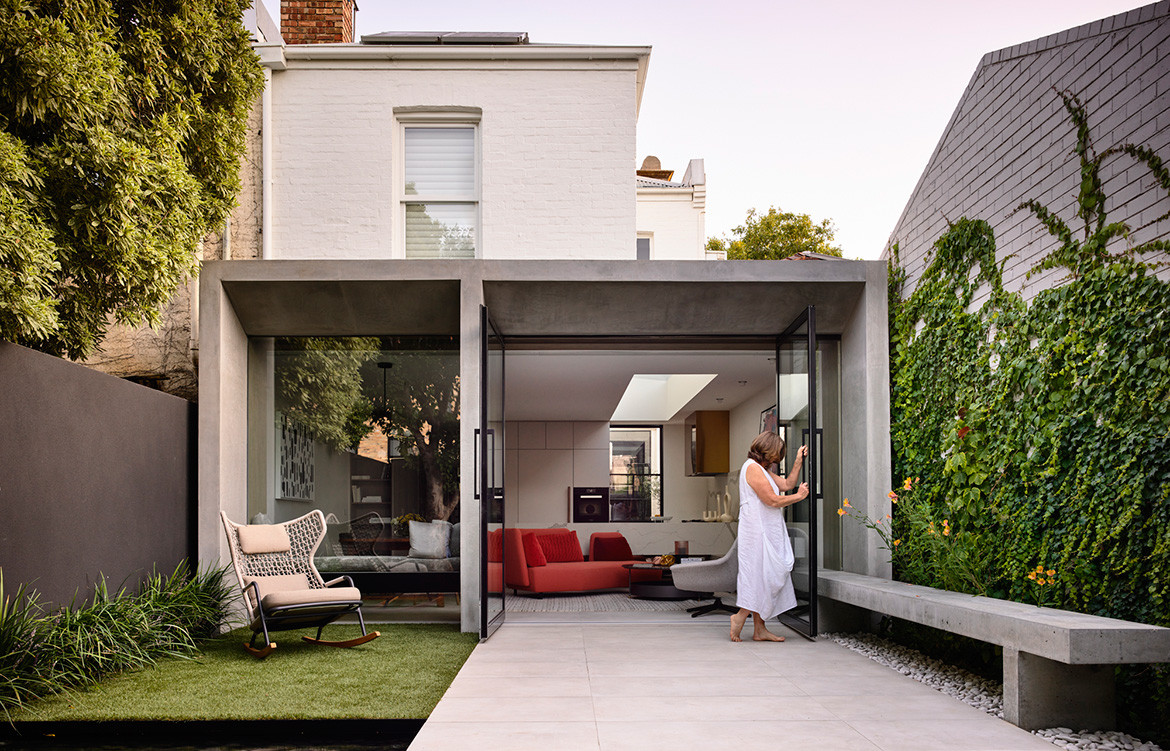We revisit some our favourite recent Alts & Ads projects that respect the heritage of the original building while extending or reconfiguring the internal layouts to make way for growing families, evolving needs or an unforeseen change in circumstances.
Albert Villa, bureau^proberts
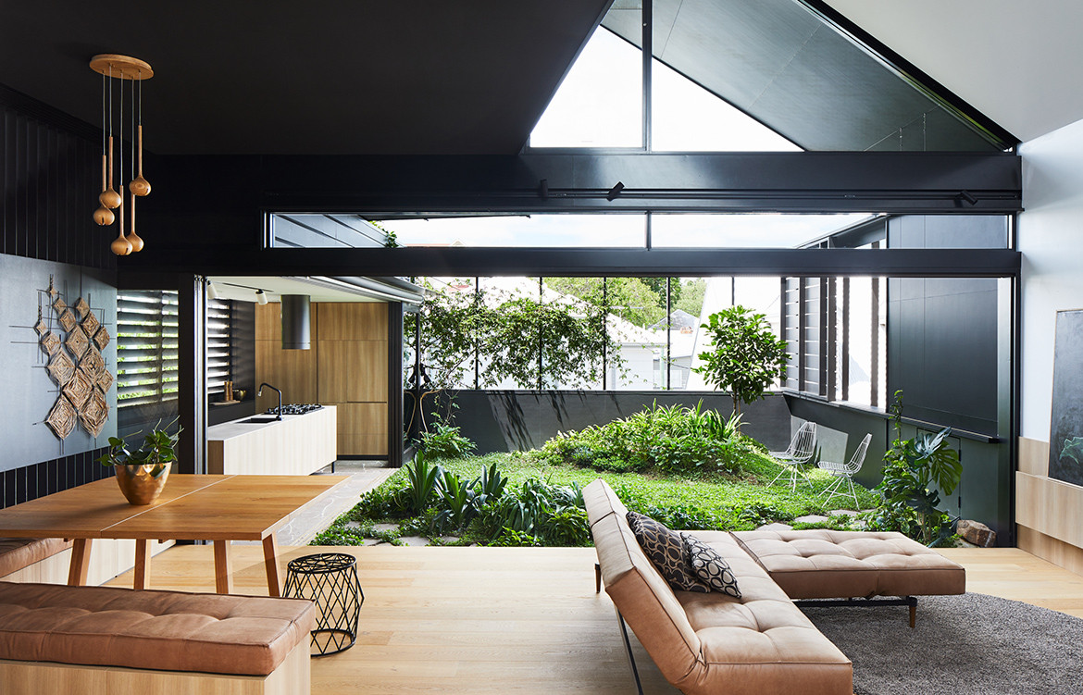
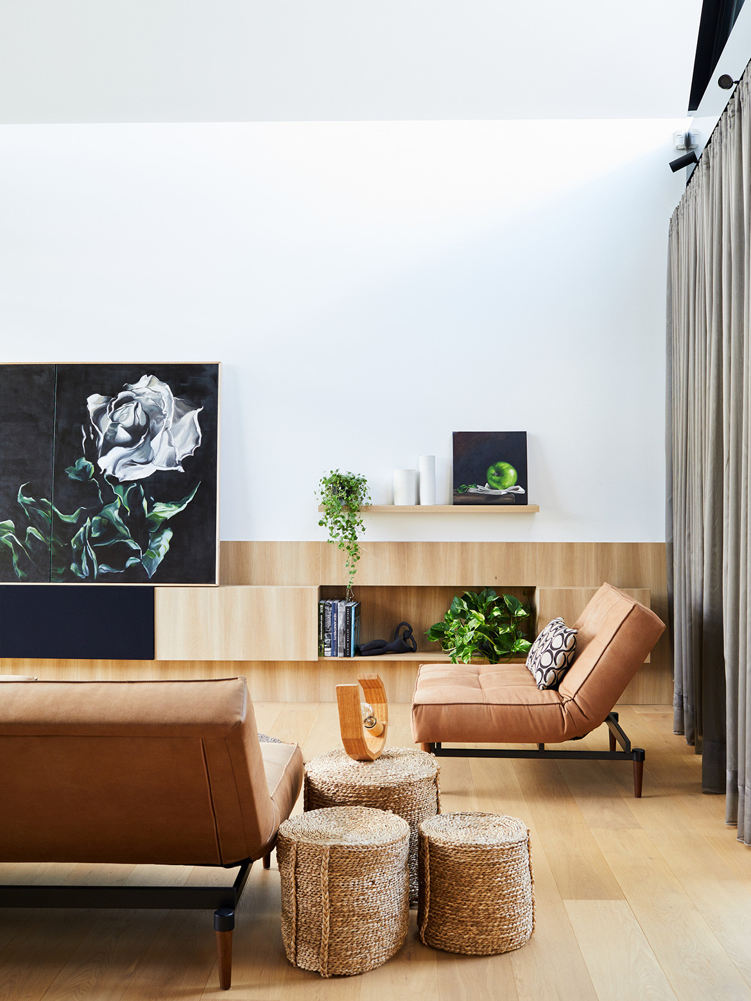
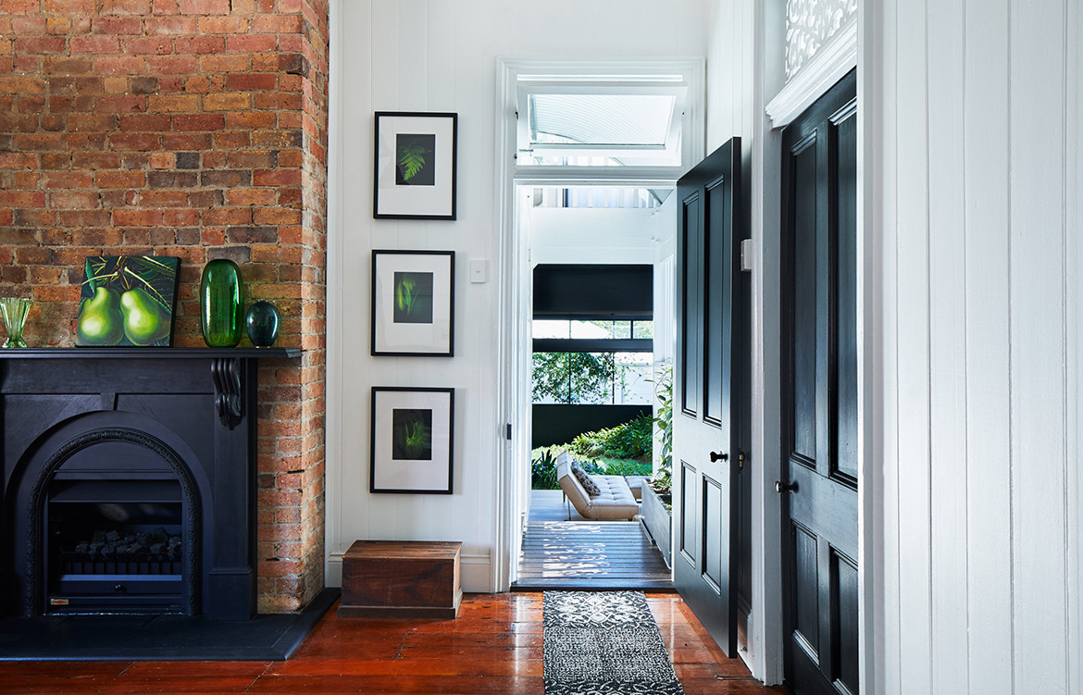
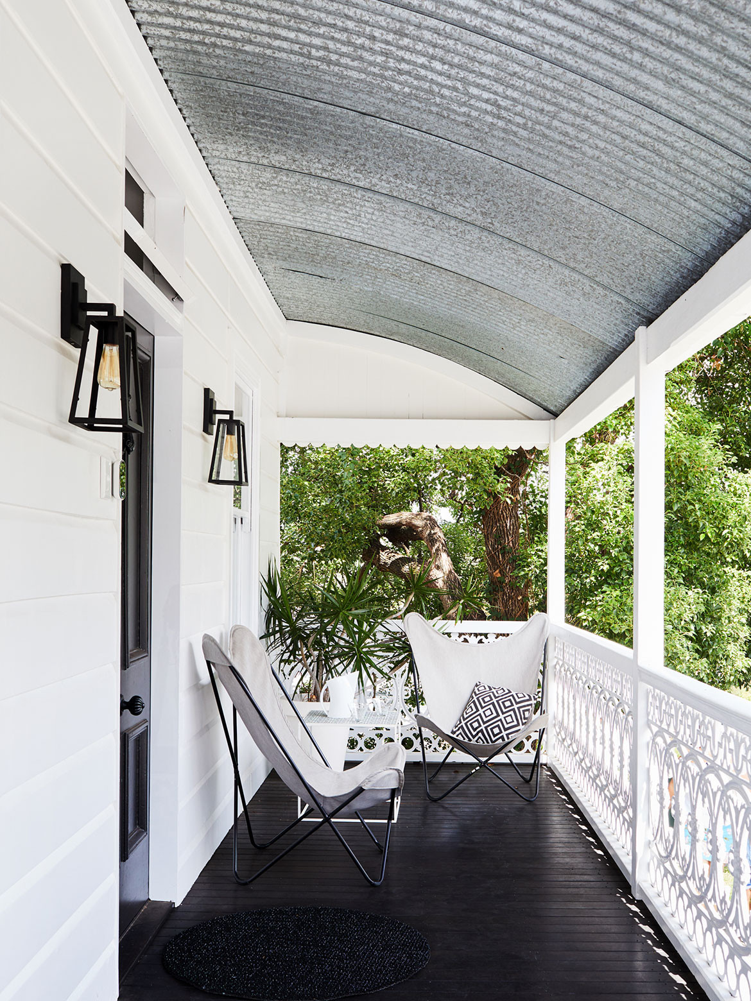
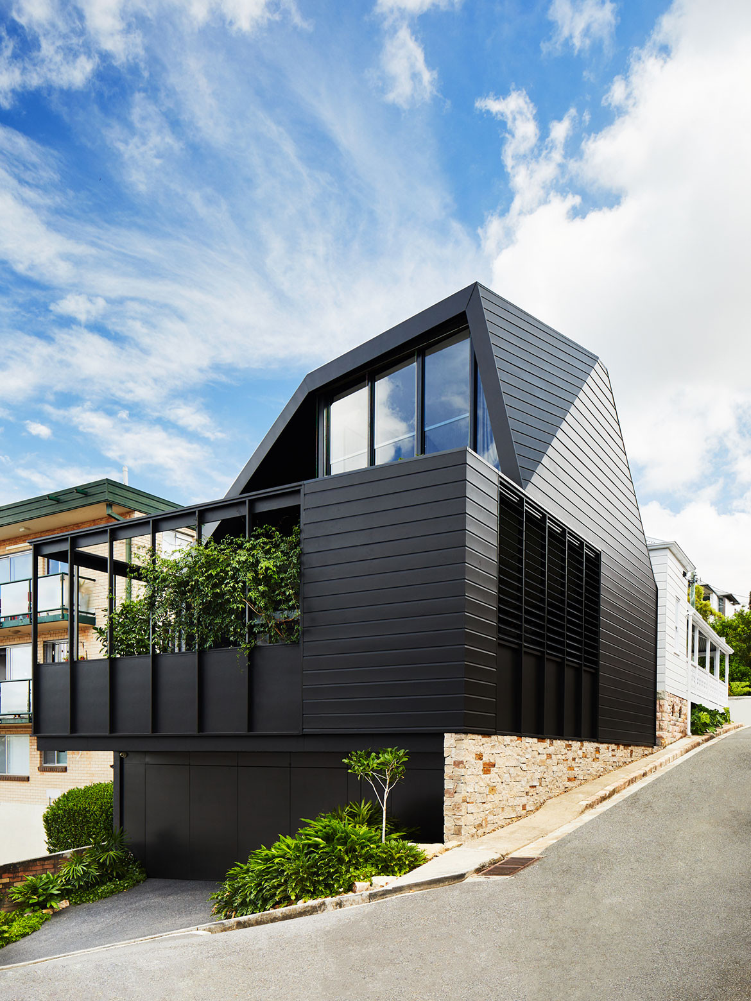
bureau^proberts director Terry McQuillan and his wife, interior designer Charlie McQuillan transformed a heritage-listed Brisbane worker’s cottage for the modern era. The challenges of transforming the heritage cottage on its steep, small 264-square-metre block seems to have only fueled the creativity of Terry and his interior designer wife Charlie. Though the “limitless” feeling of designing your own home was “interesting” concedes Terry.
Paddington Terrace, Porebski Architects
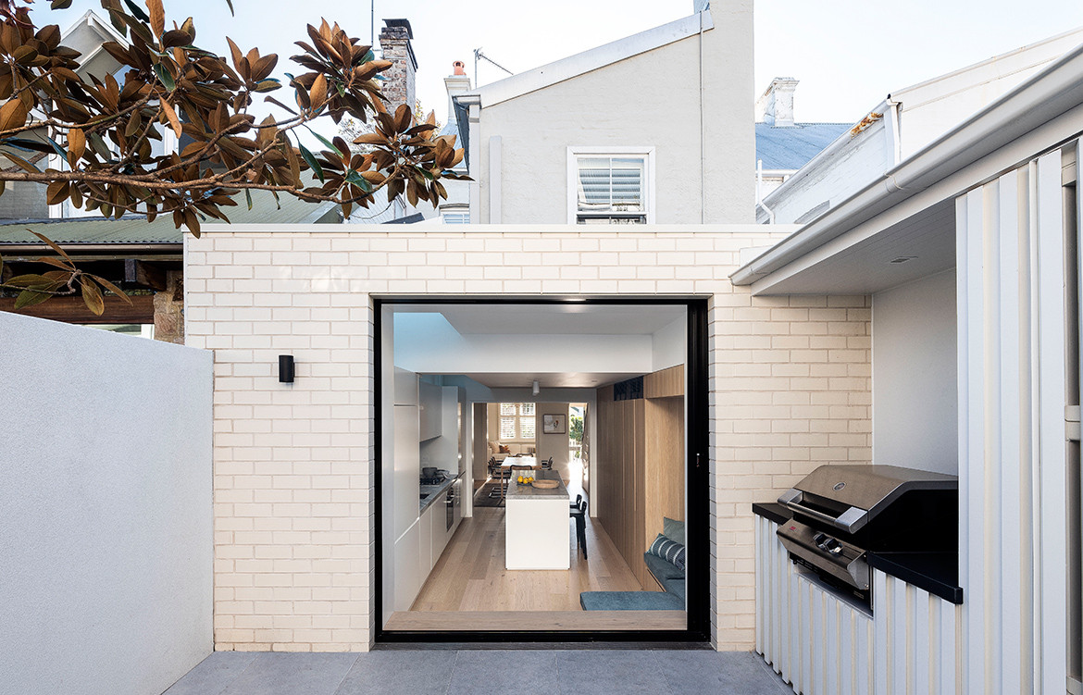
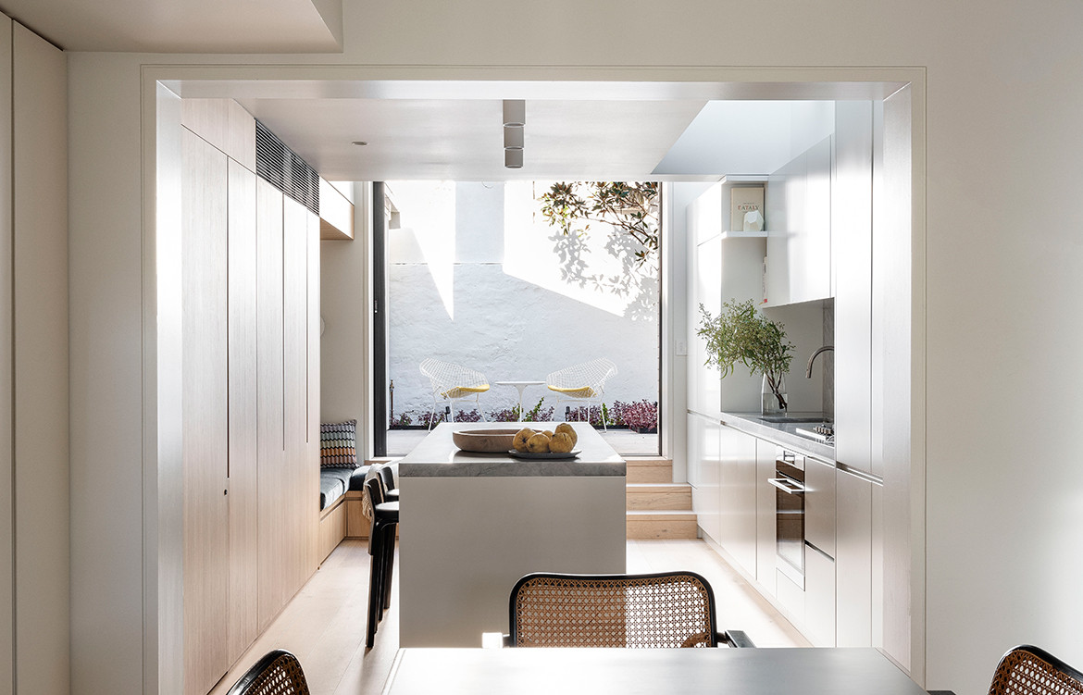
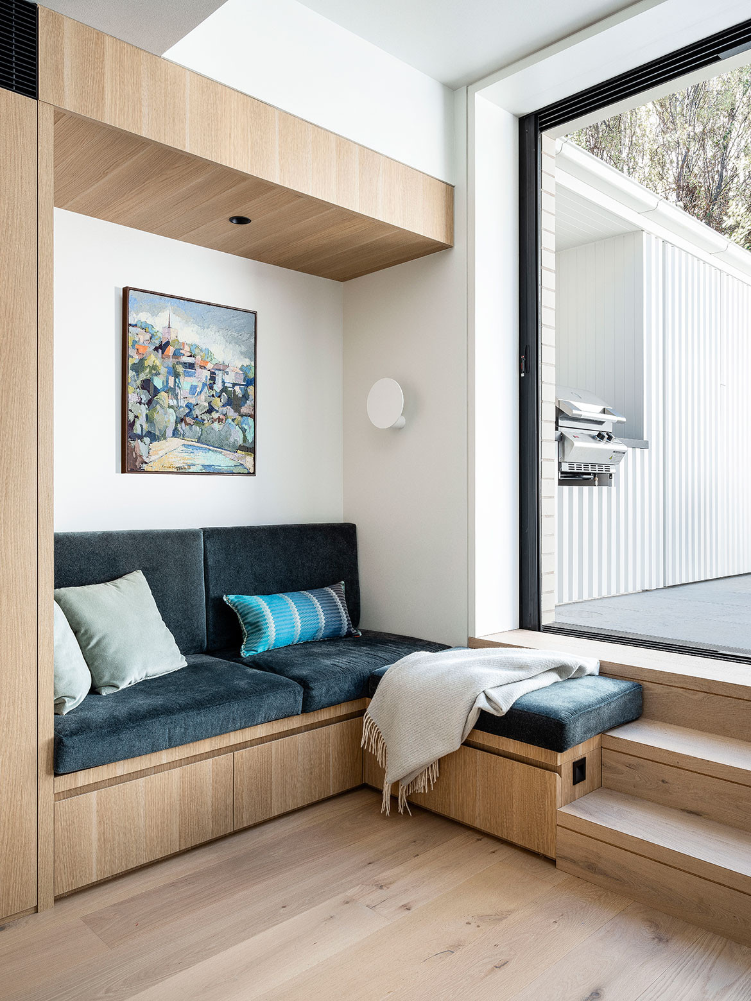
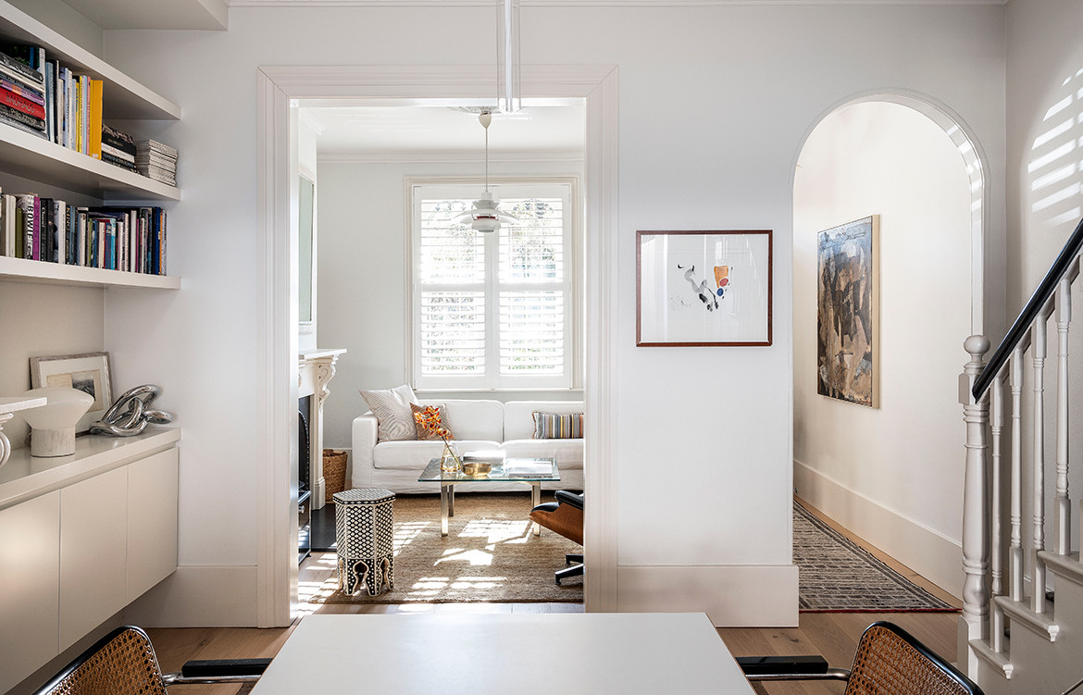
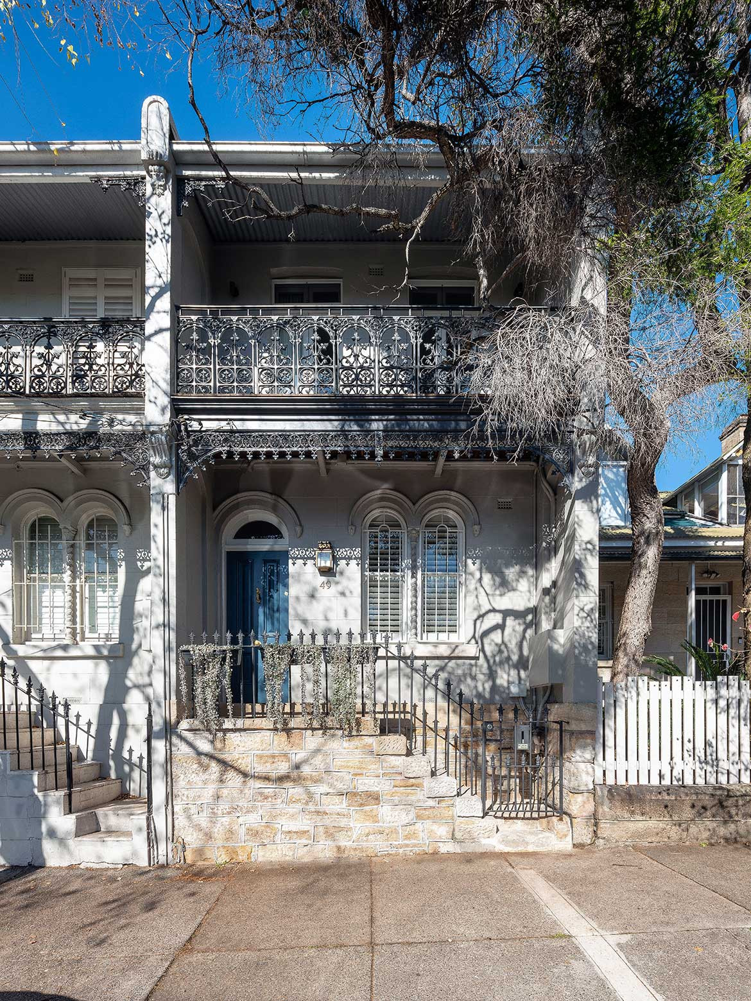
It can sometimes take just one room to change the experience of a house. For this 1890s Paddington terrace, a 20-square-metre rear addition with smart space planning and clever joinery has made life easier and more organised for a family of four. “All the daily clutter can now be concealed behind doors, so the house always feels well-ordered, allowing us to appreciate the design,” says homeowner and interior designer Victoria D’Alisa, co-director of Porebski Architects.
Annandale House, Baldwin & Bagnall
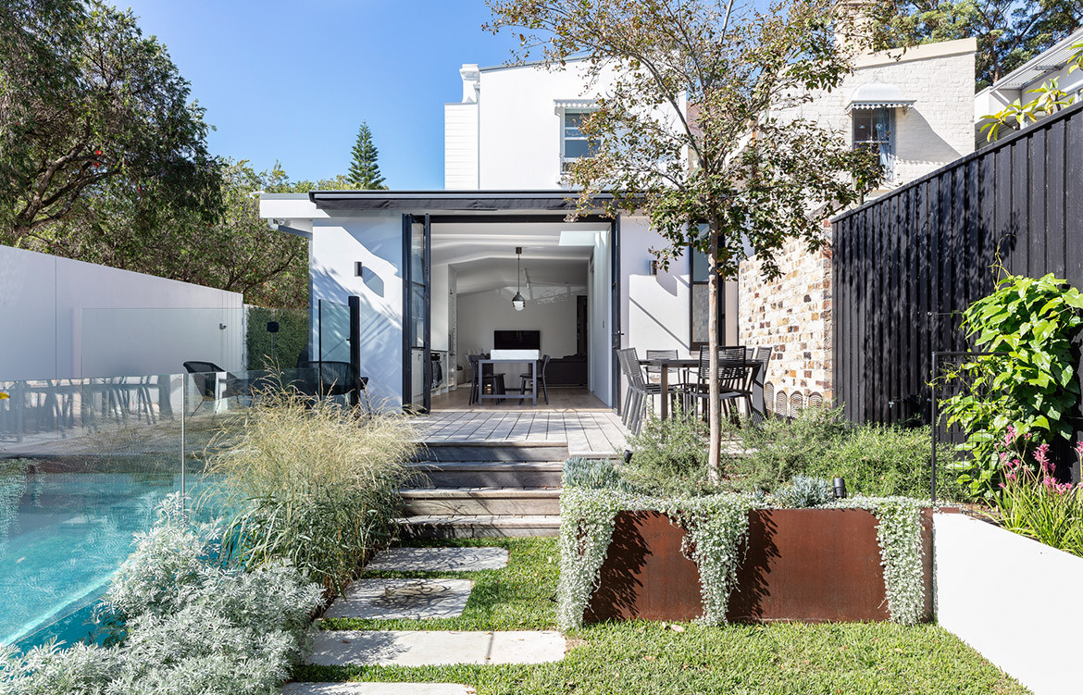
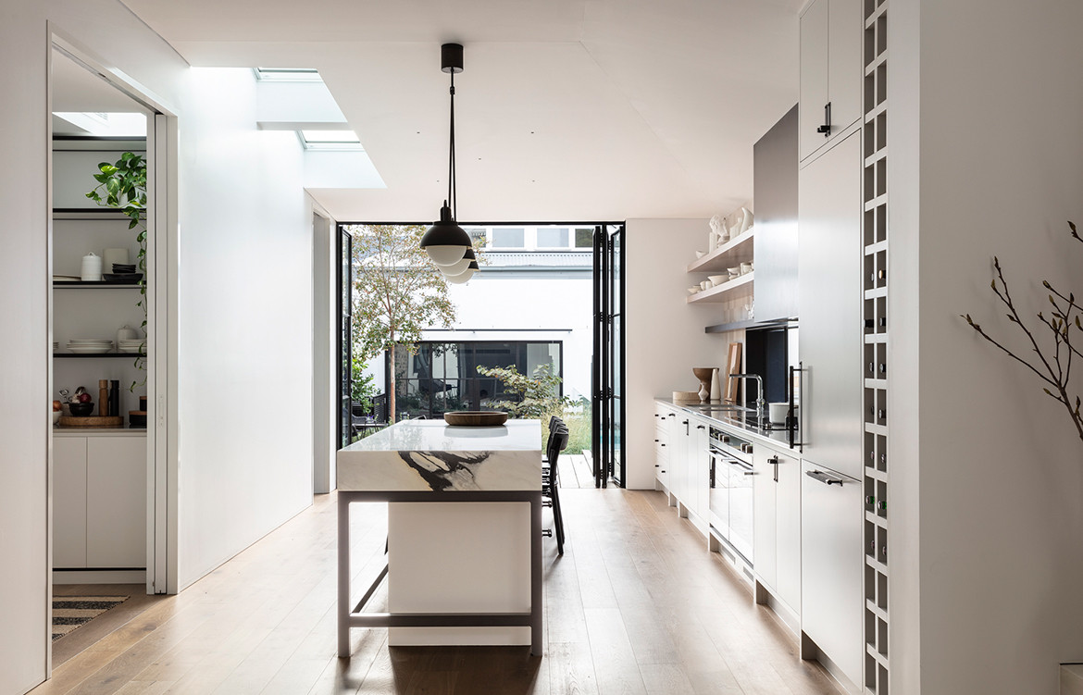
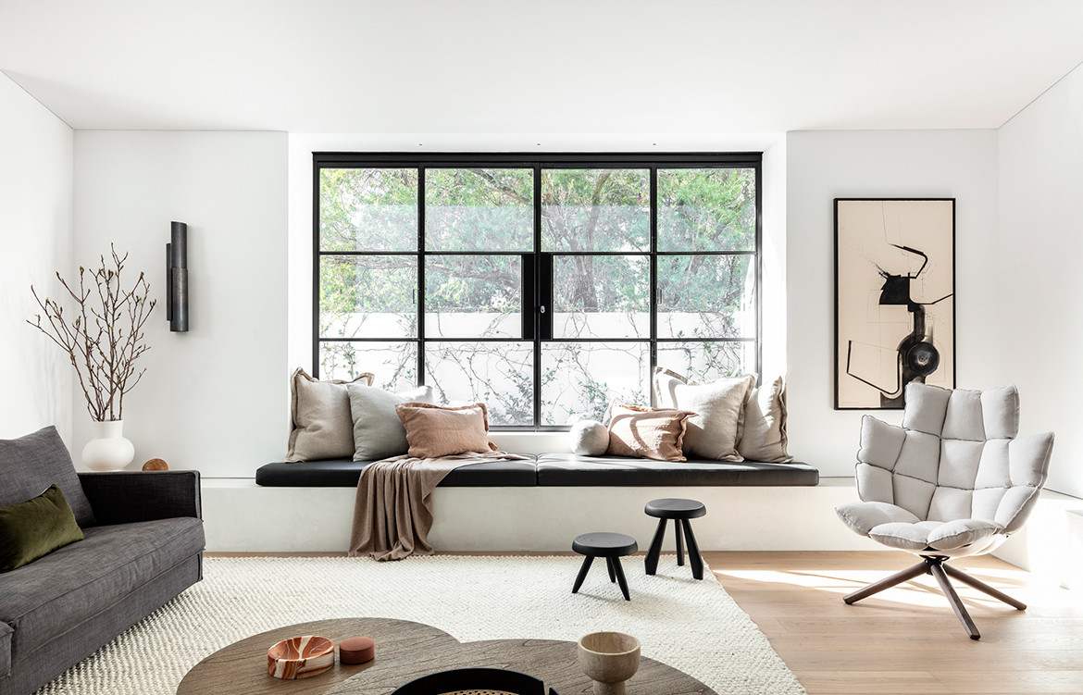
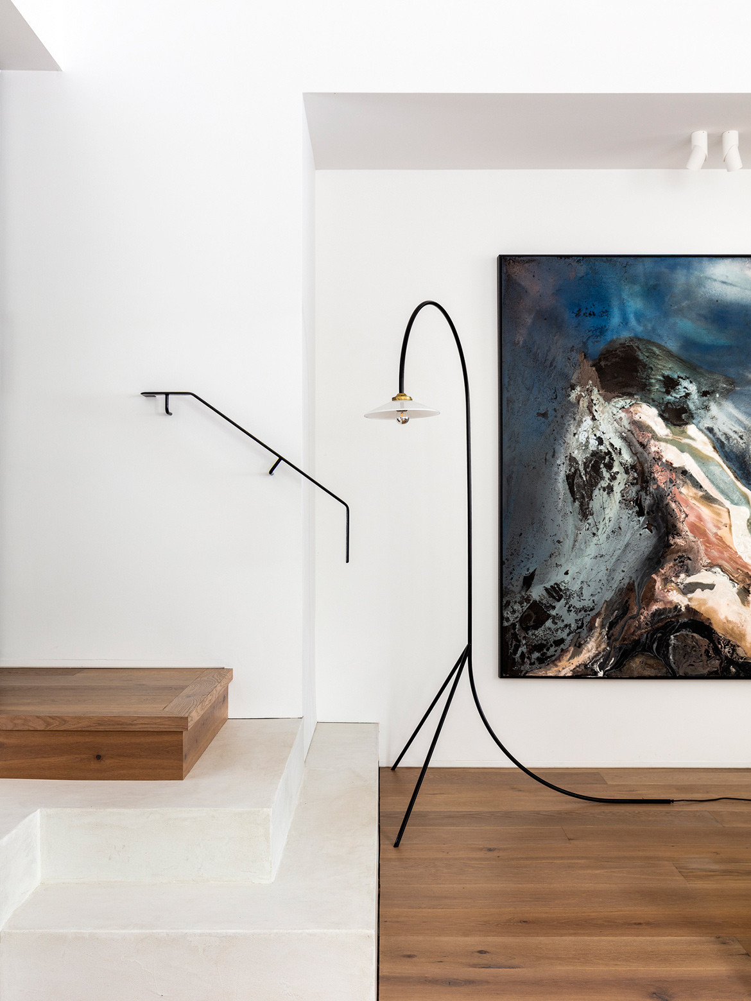
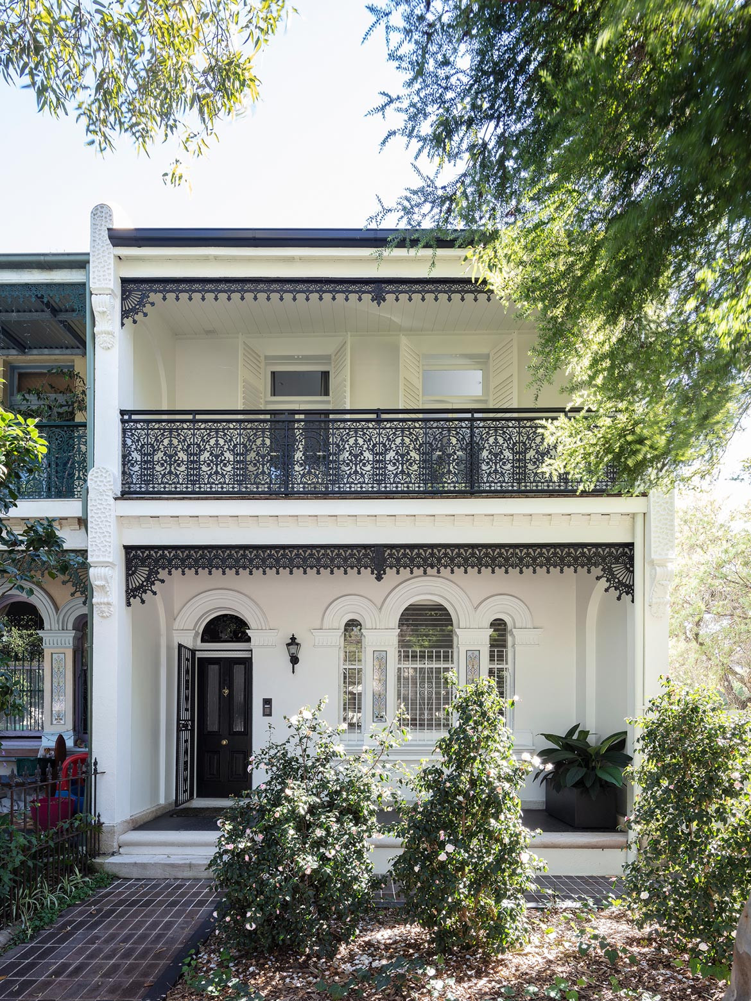
To live in a thoughtfully restored Victorian terrace, in the inner-west suburbs of Sydney, has become something of an idyllic dream for the young, modern Australian family. At least, this is true of the family that engaged Baldwin & Bagnall to realise their dream, having fallen head-over-heels with a c1880s terrace home in Annandale, Sydney.
Concrete Blonde, Carter Williamson
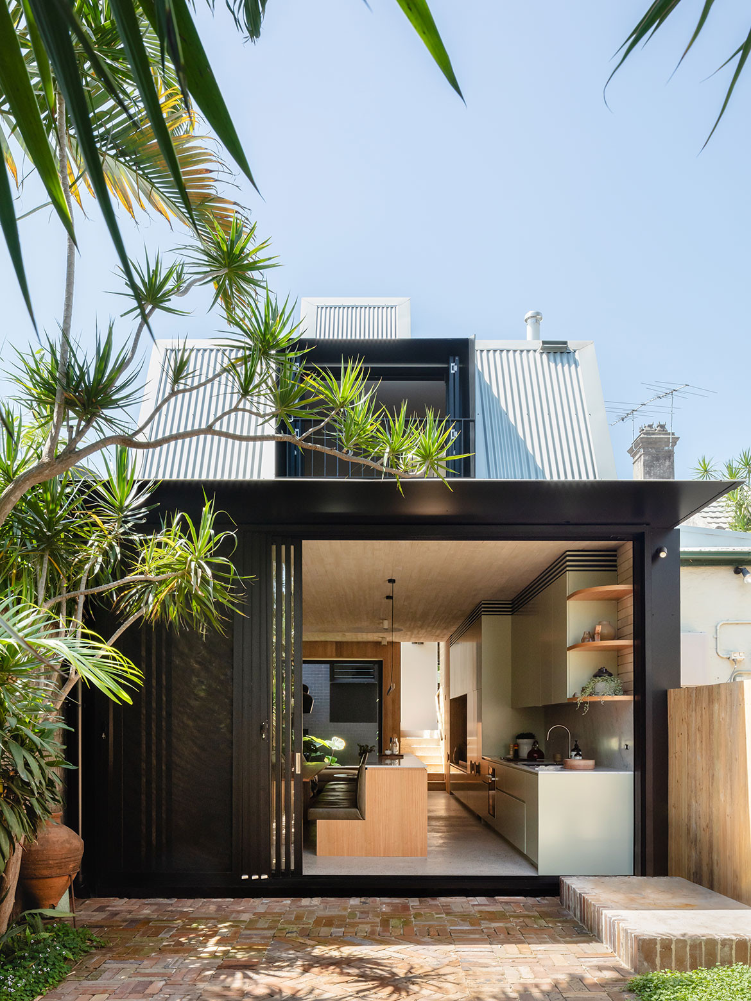
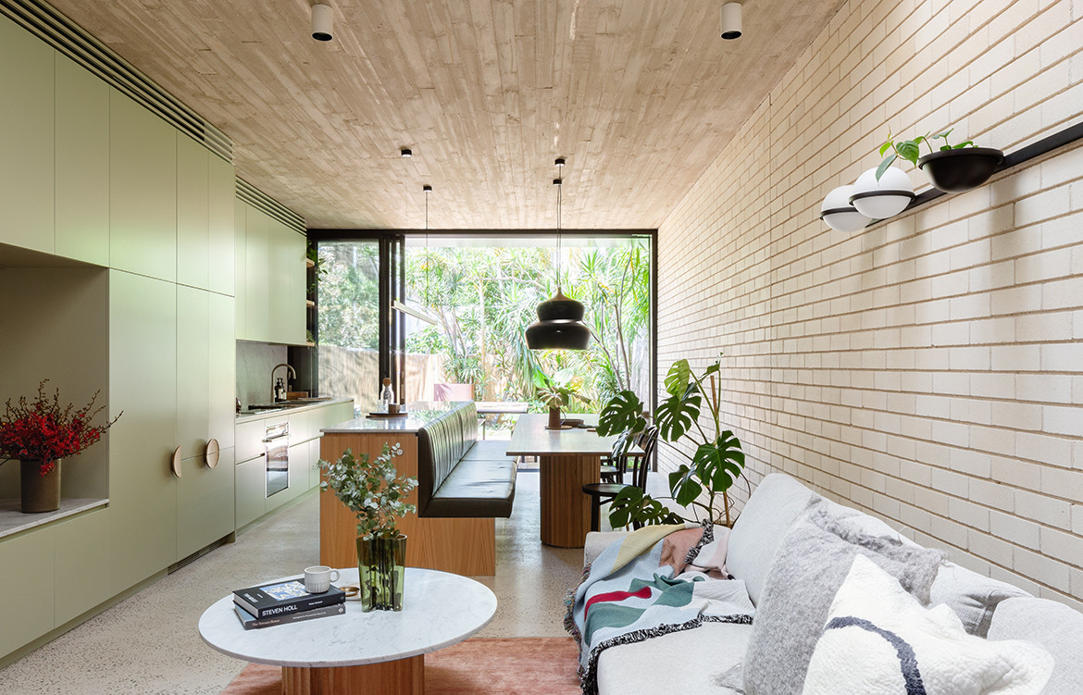
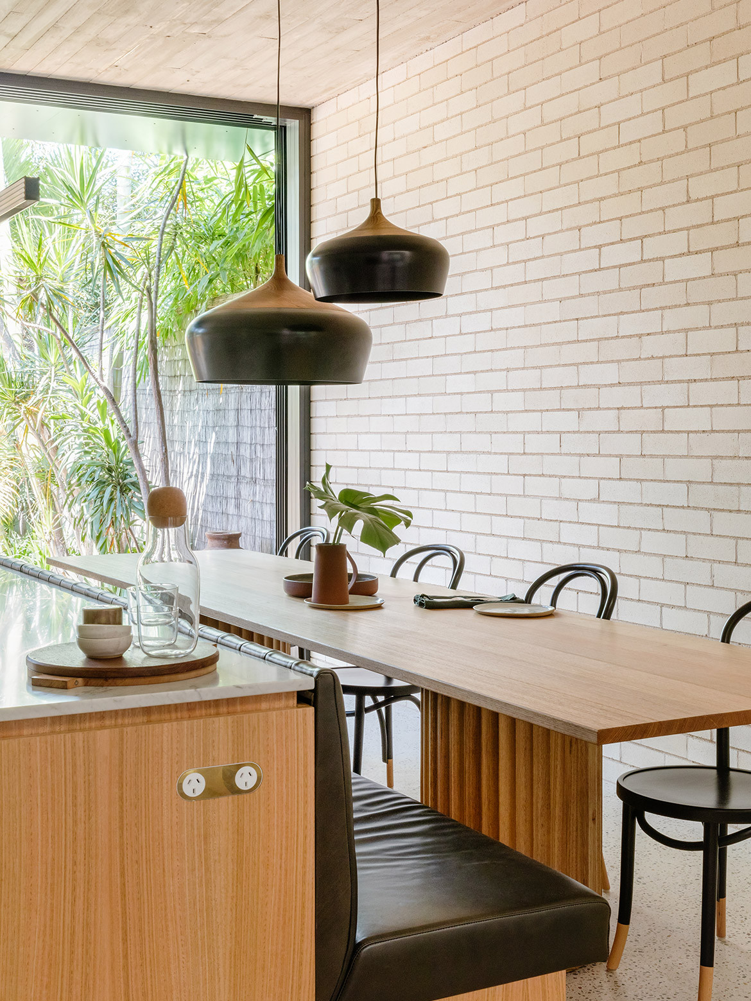
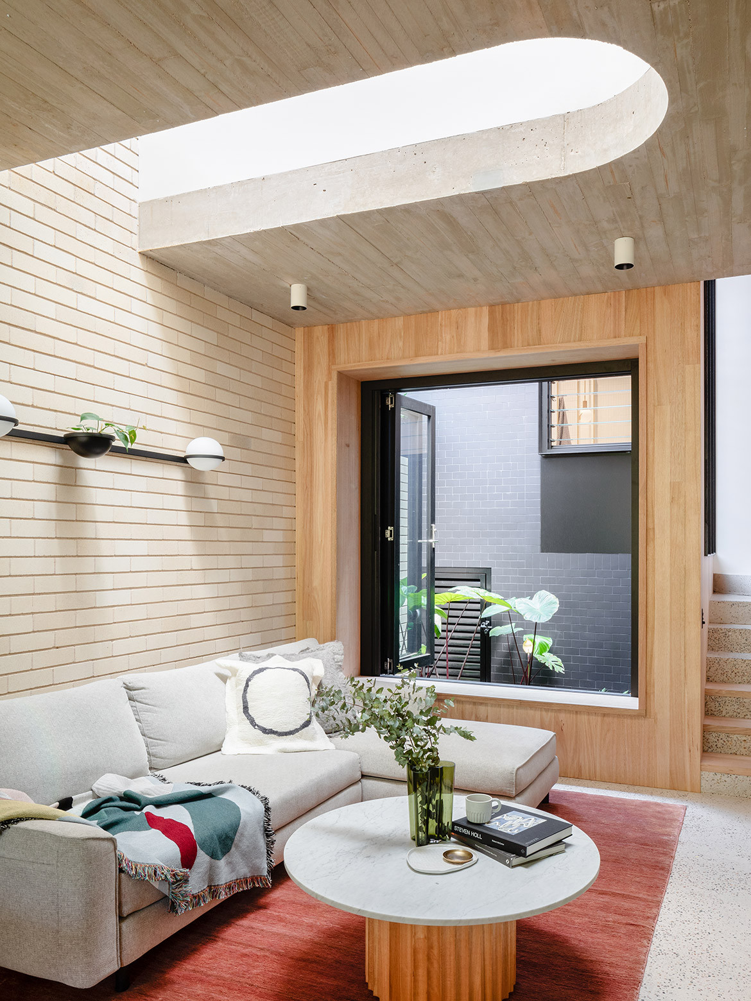
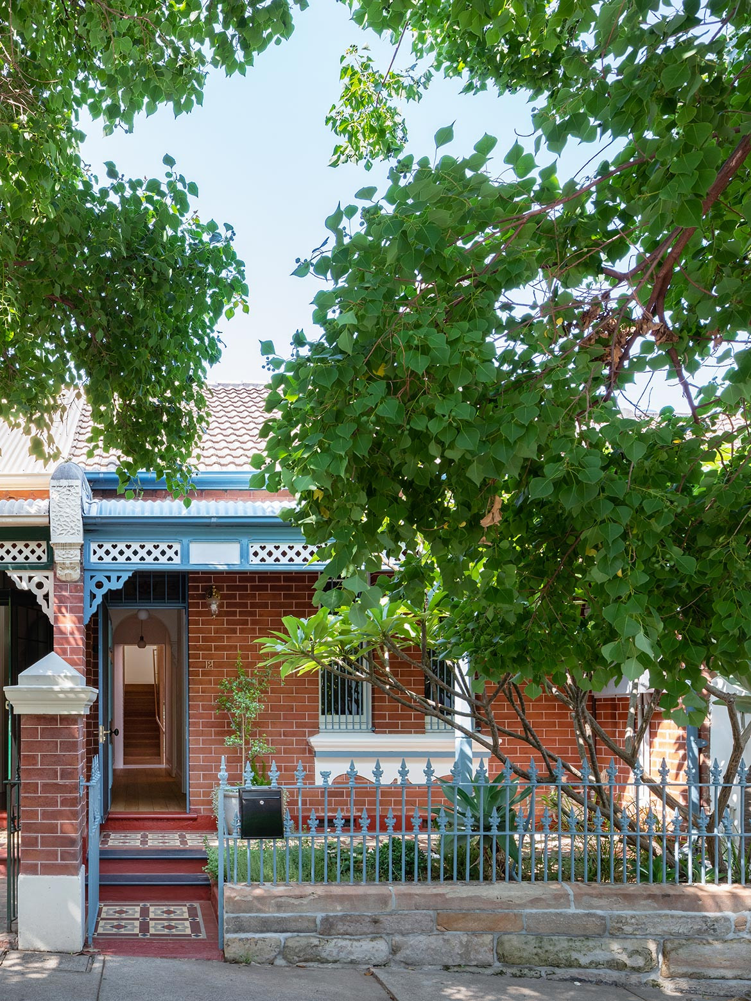
Dubbed an ‘architectural jewellery box’ by Carter Williamson Architects, Concrete Blonde is an updated terrace house in Sydney’s inner west that features a delicate and considered array of materials – concrete, brick, timber and stainless steel – accentuated by lightplay captured through skylights and a courtyard well.
Reed House, Beth George Architect
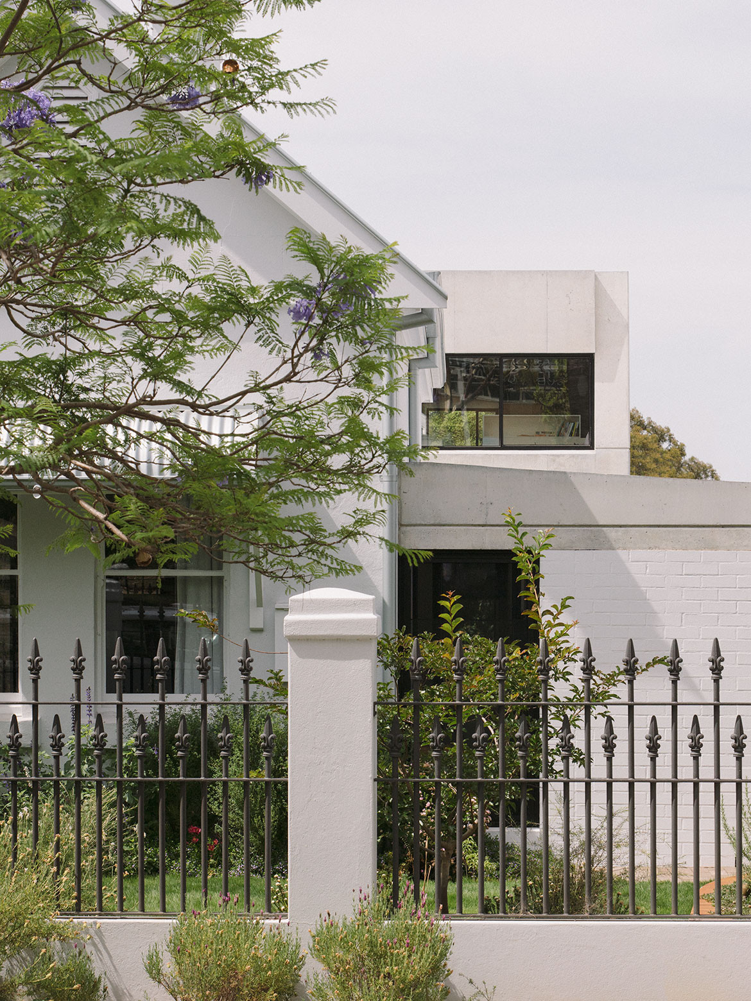
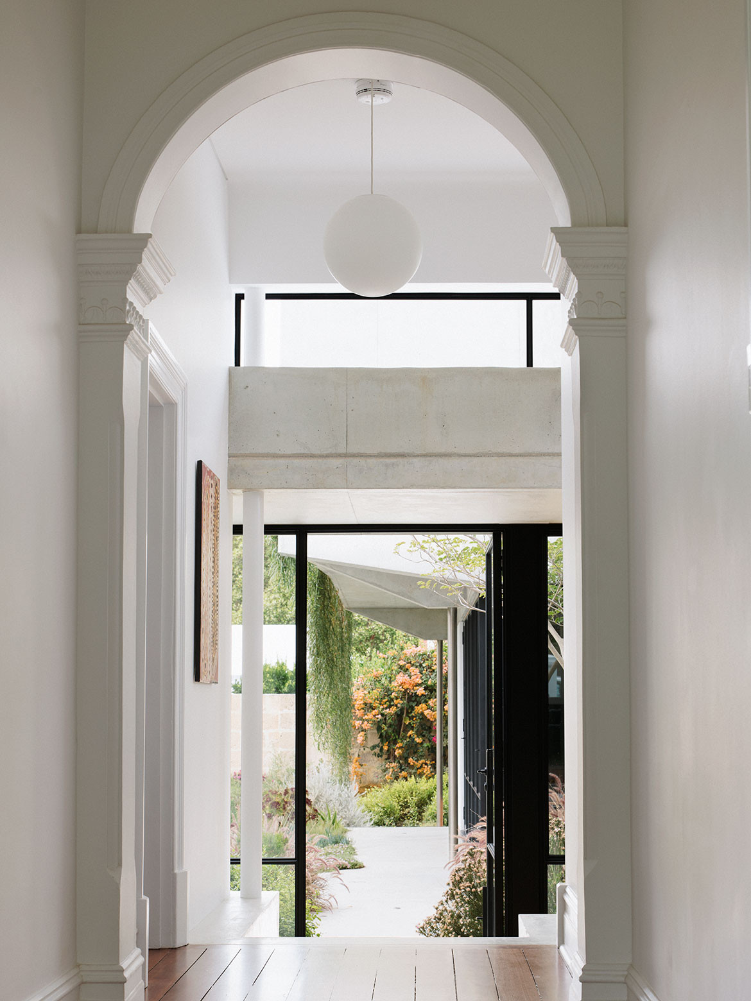
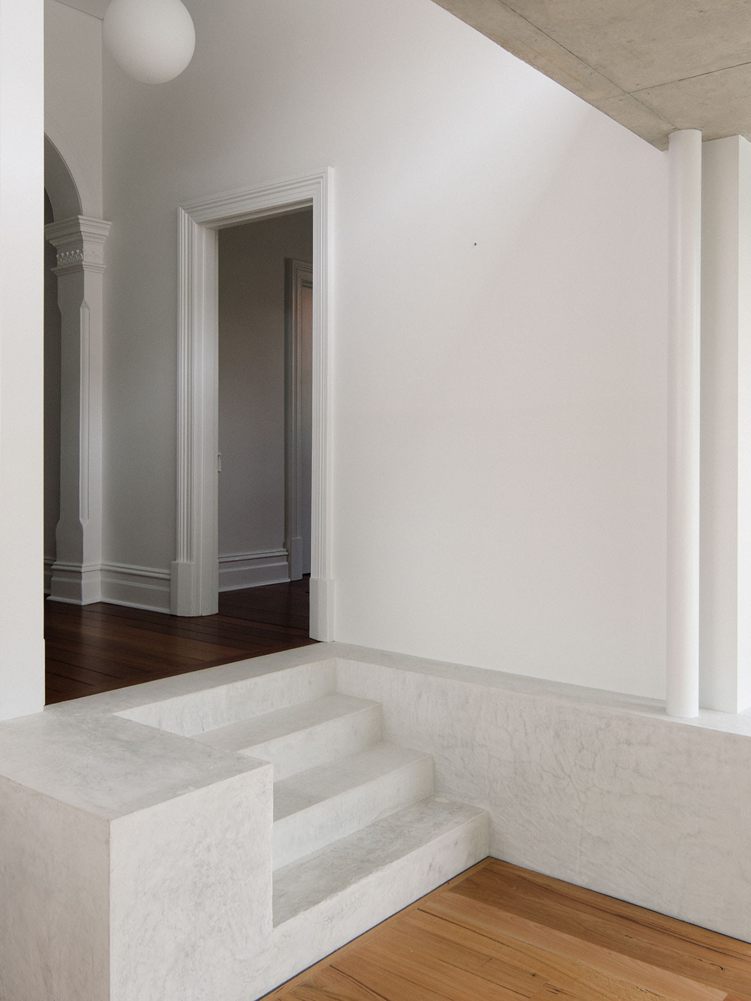
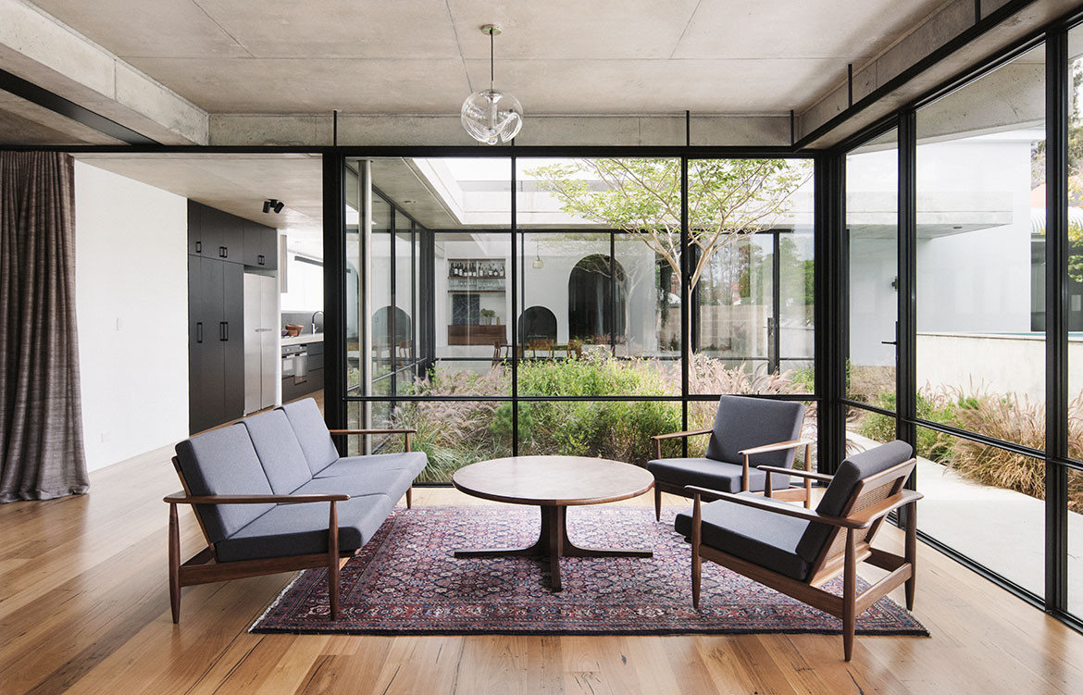
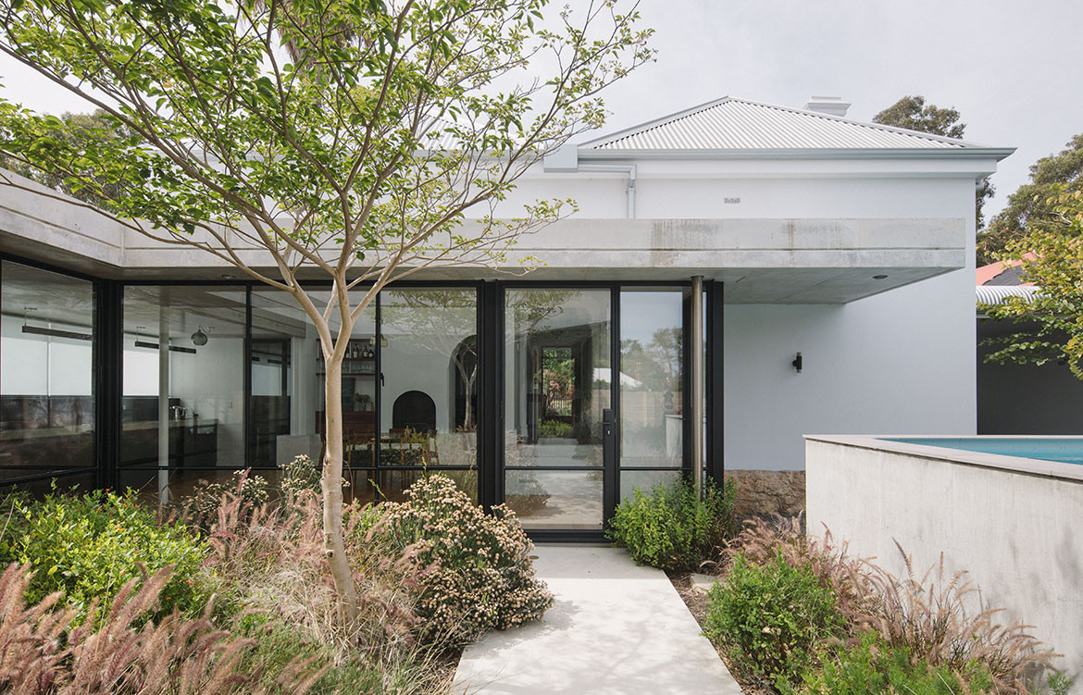
The Reed House in Subiaco, Perth, is home to Frances and Mark Reed and their four daughters aged between six and 16. Designed by architect Beth George – Frances’ sister – the project comprises a restoration to the façade of an original Edwardian house, a renovation of the interiors, and a redesign of the “zany” addition to the rear, pegged to have been built in the 80s or 90s.
Concert Hall House, Pandolfini Architects
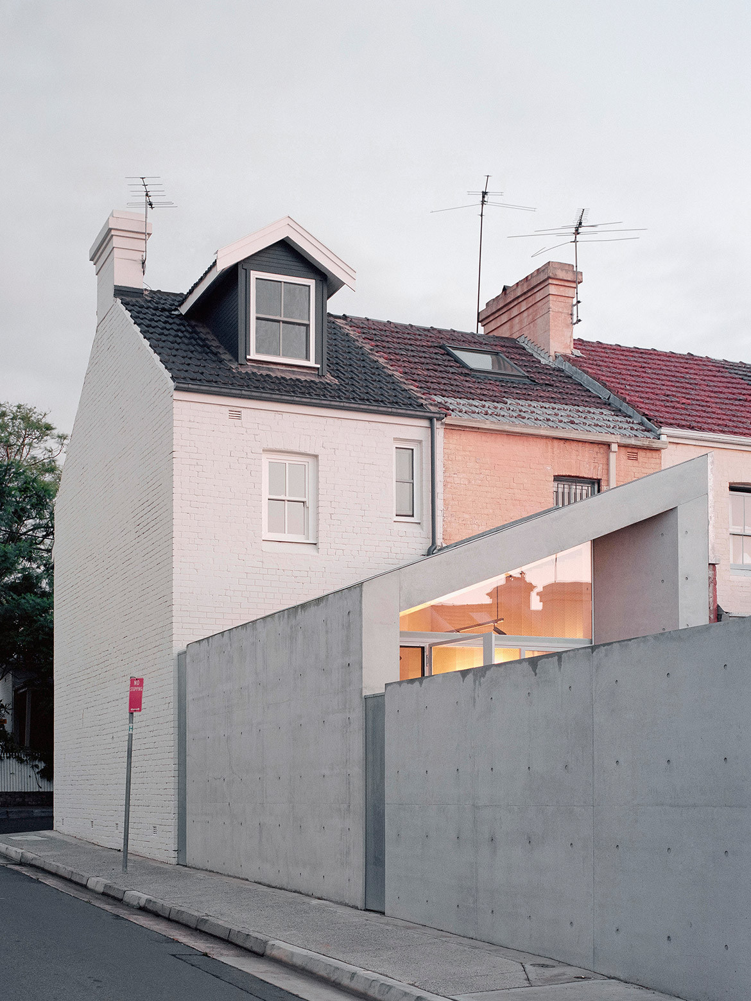
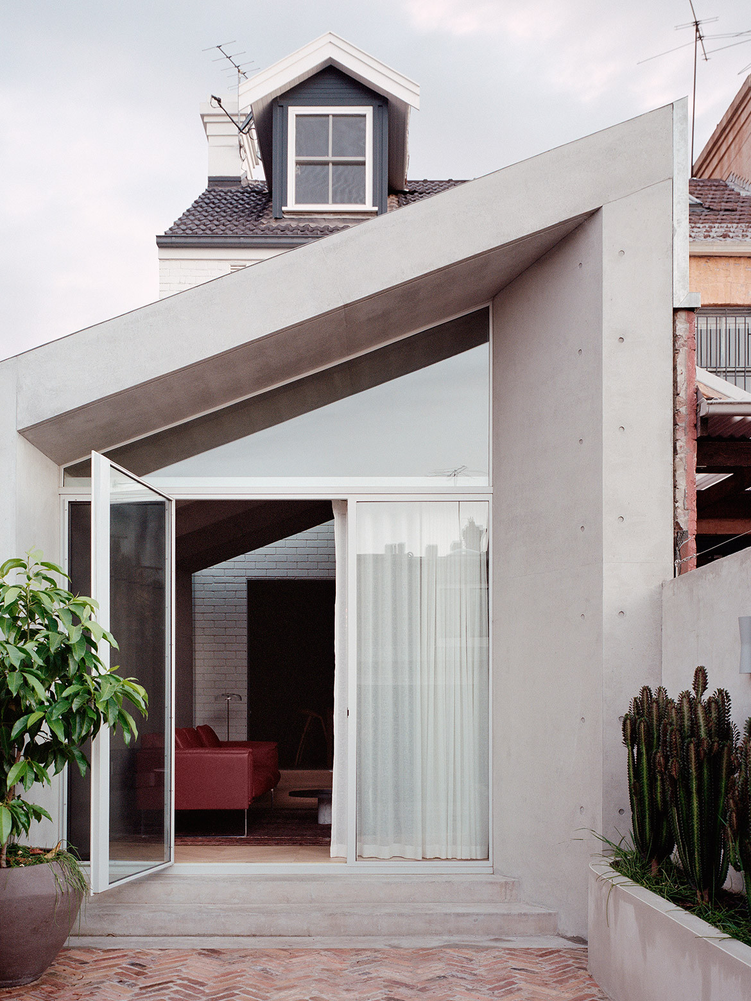
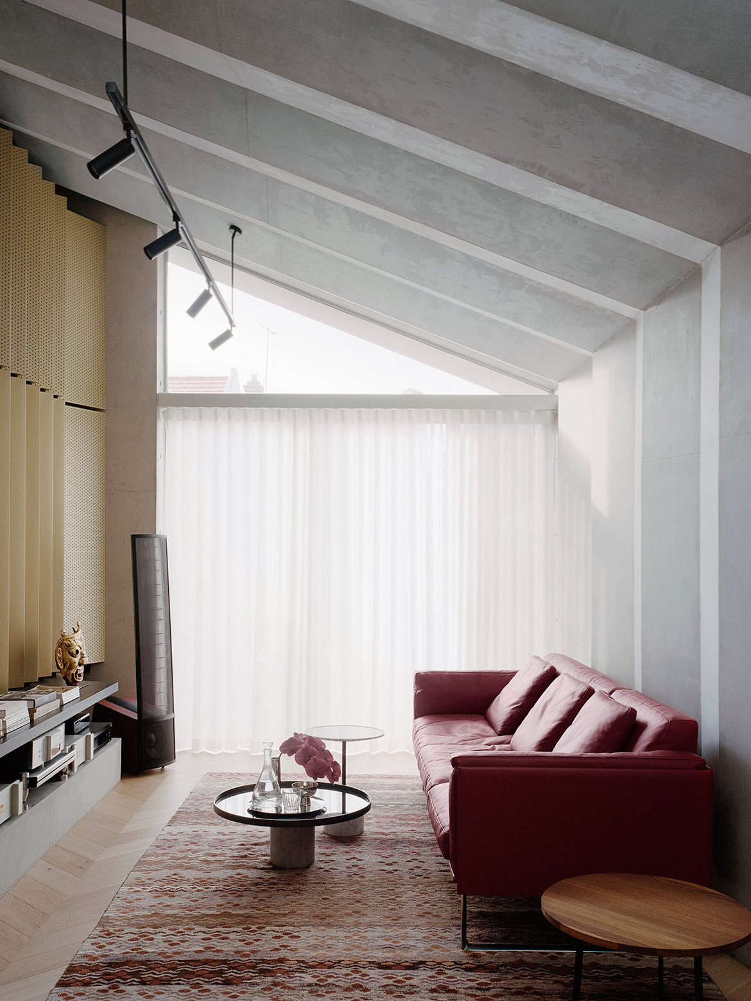
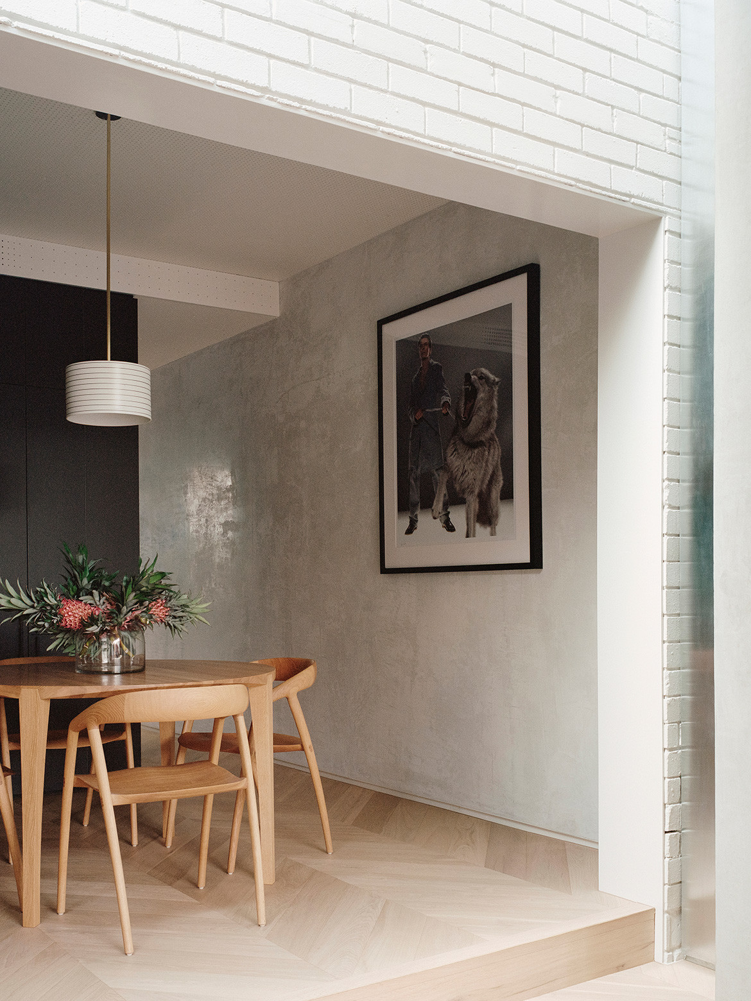
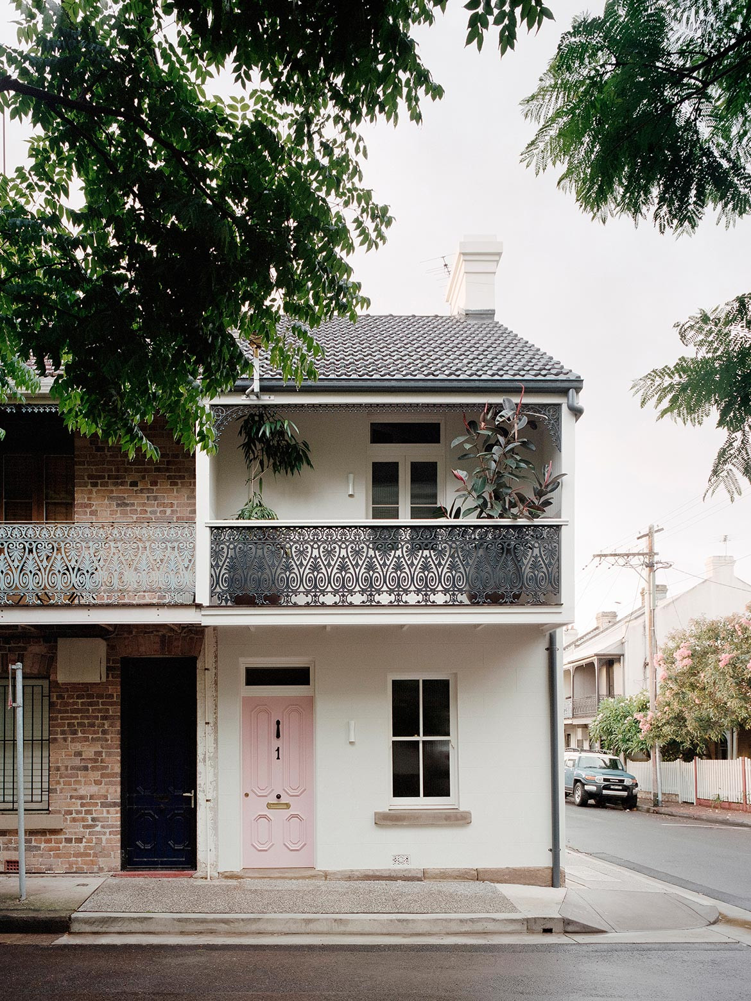
Pandolfini Architects’ client was a private man, nearing retirement; a man of few words, but with a deeply felt affinity toward the musical expression. Having purchased the Victorian-era terrace, now dubbed Concert Hall House, in the 1980s and lived there since, the house was in a condition best described as worse for wear. Worse still, it lacked sufficient space for the client’s pride and joy: his piano, stereo and extensive music collection.
House B, Whispering Smith
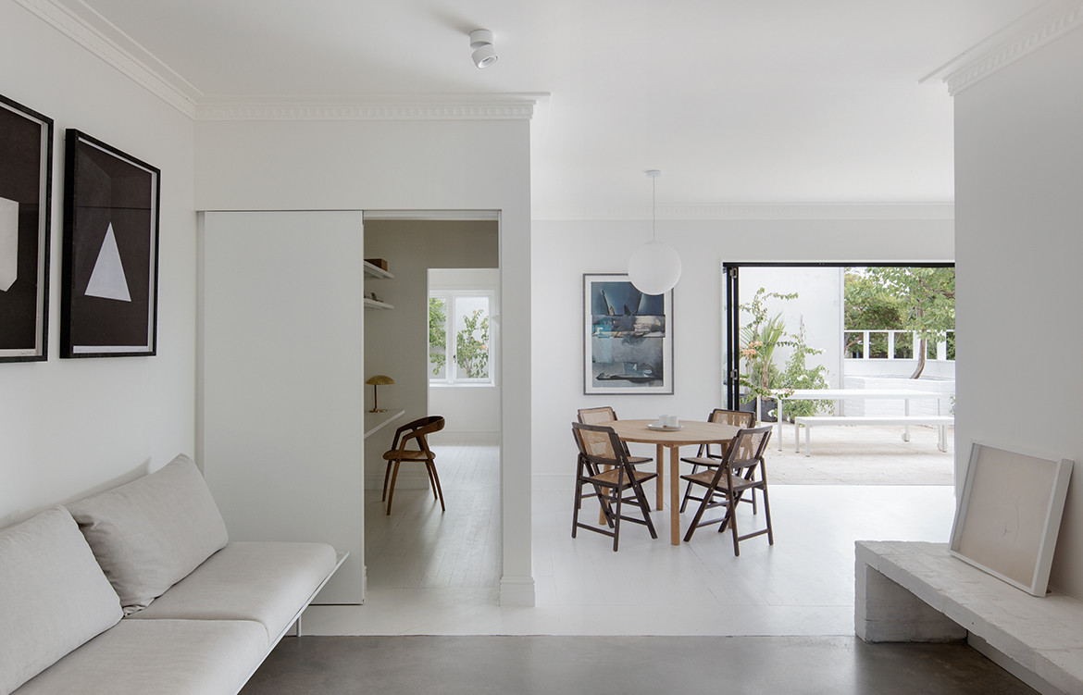
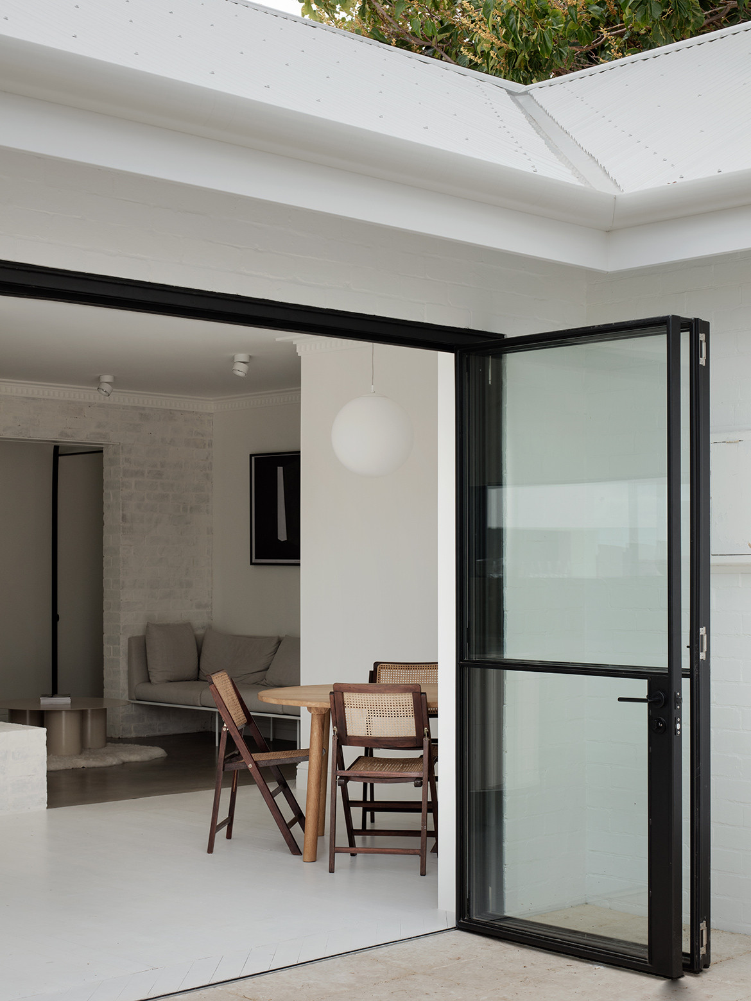
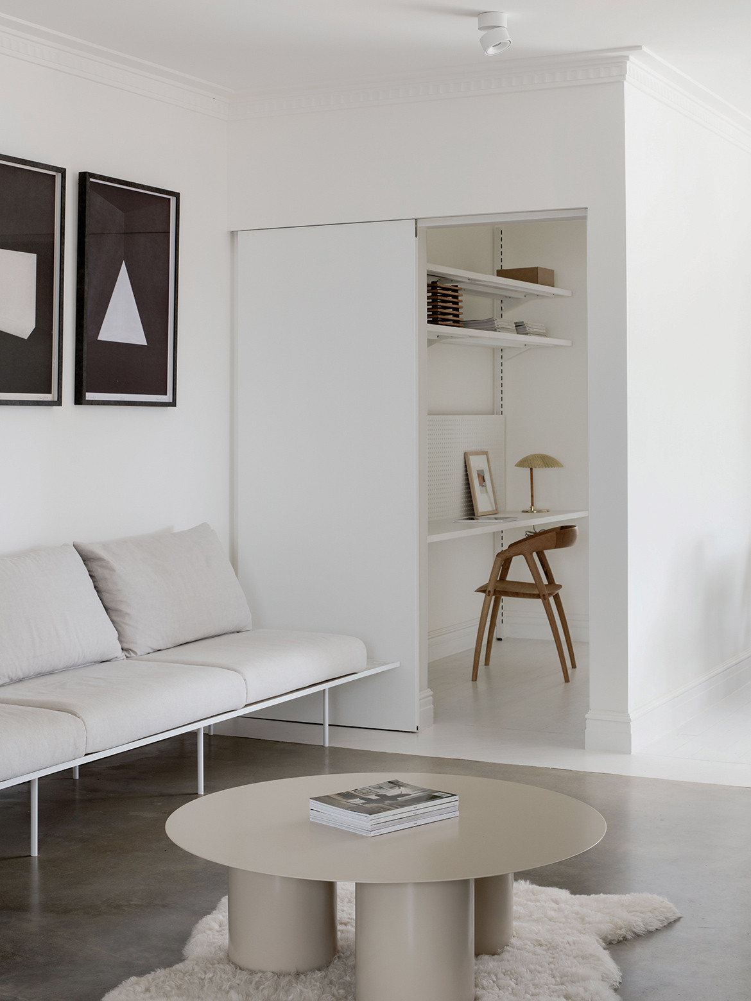
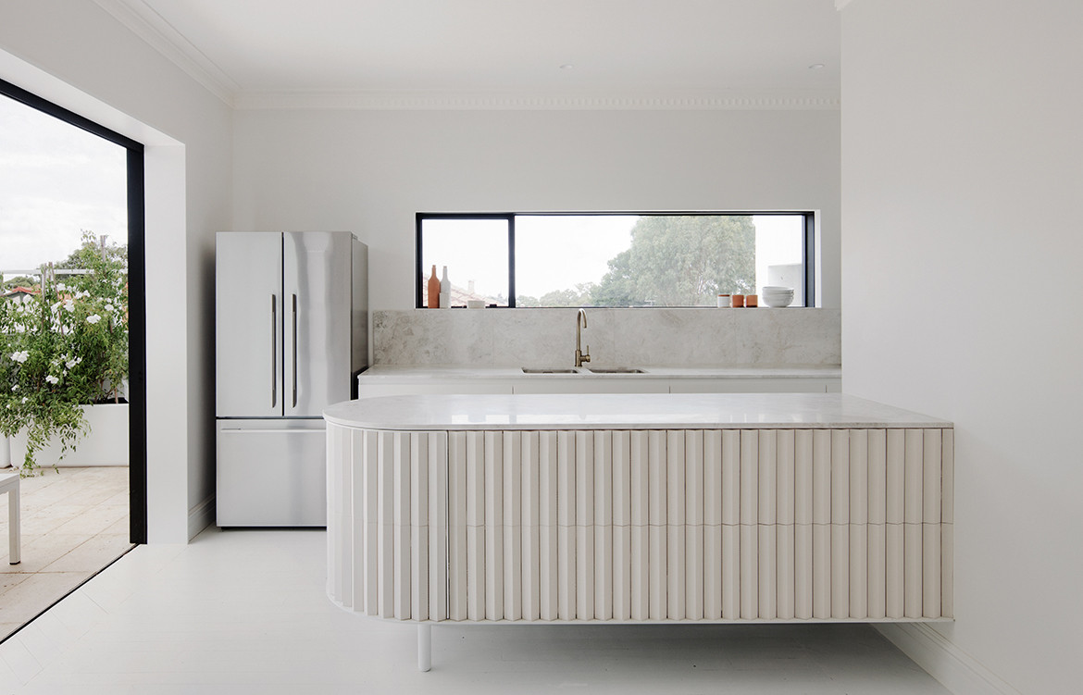
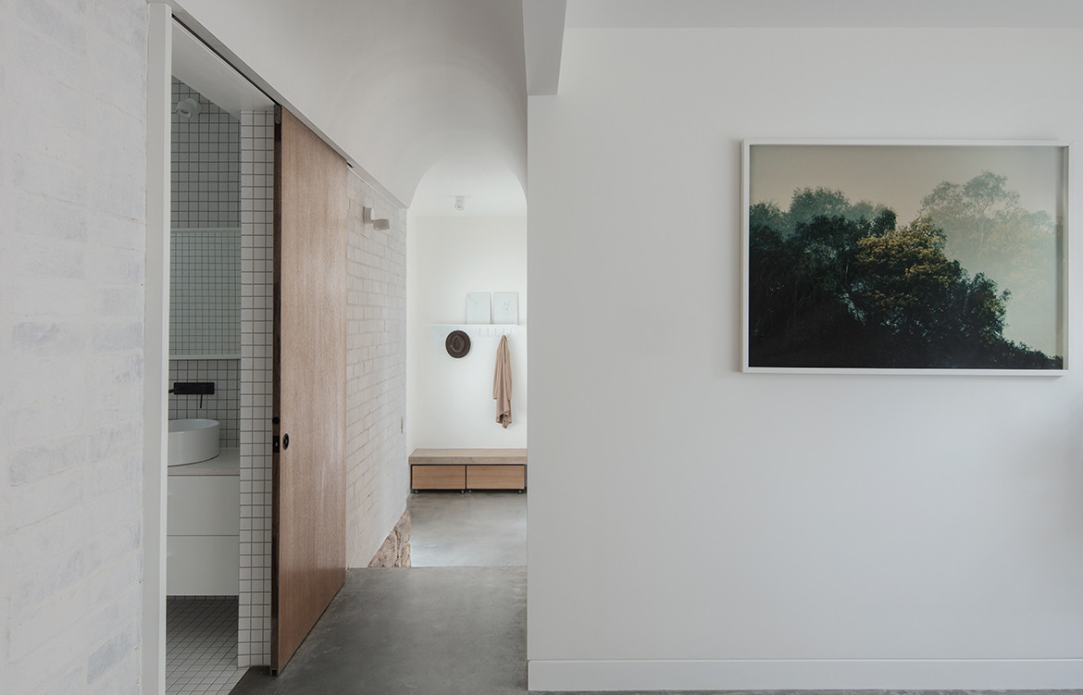
Kate Fitzgerald, founder of the boutique architectural practice, Whispering Smith, and her partner, Matthew Johnston, garnered national attention in 2017 with their imaginative House A in Perth’s seaside suburb of Scarborough. On what Kate describes as a “micro-lot” – a plot of 110 square metres and house area of just 70 square metres – one part of a tripartite sub-division, they put the case for a more liveable and sustainable densification of the suburbs. Now the house is being used by the state government as an exemplar as it develops a new medium density code.
House B is the second stage of the project and is, says Kate, “about carving out an existing piece of built and landscape heritage on the site and protecting it while maintaining a piece of remaining suburban Scarborough”.
Symmons Plains, Cumulus Studio
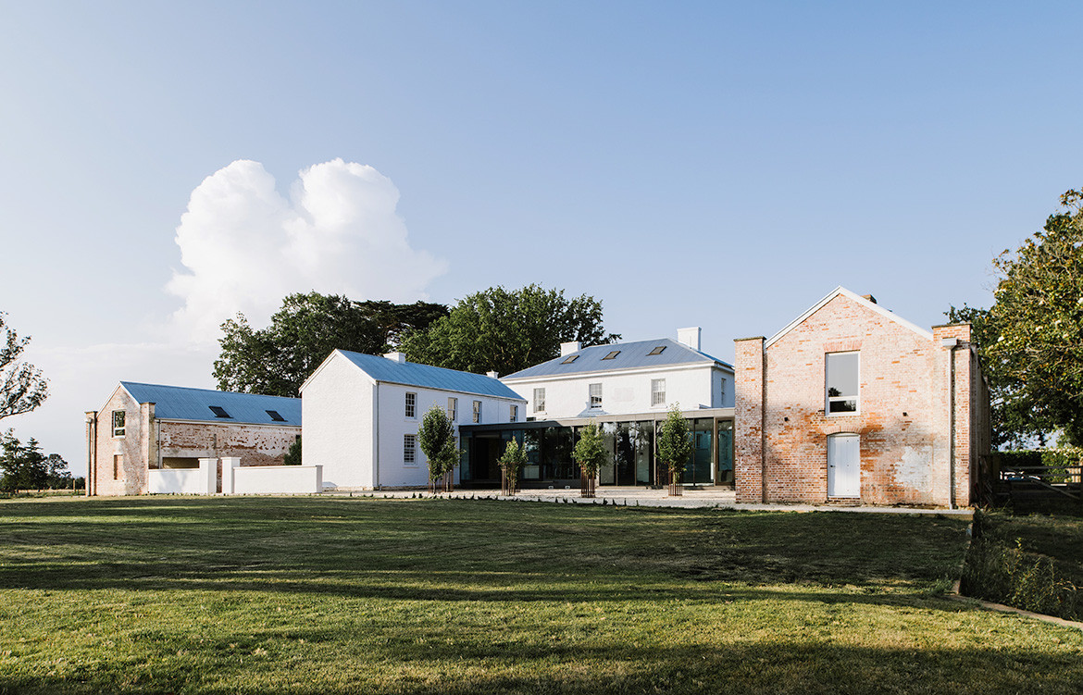
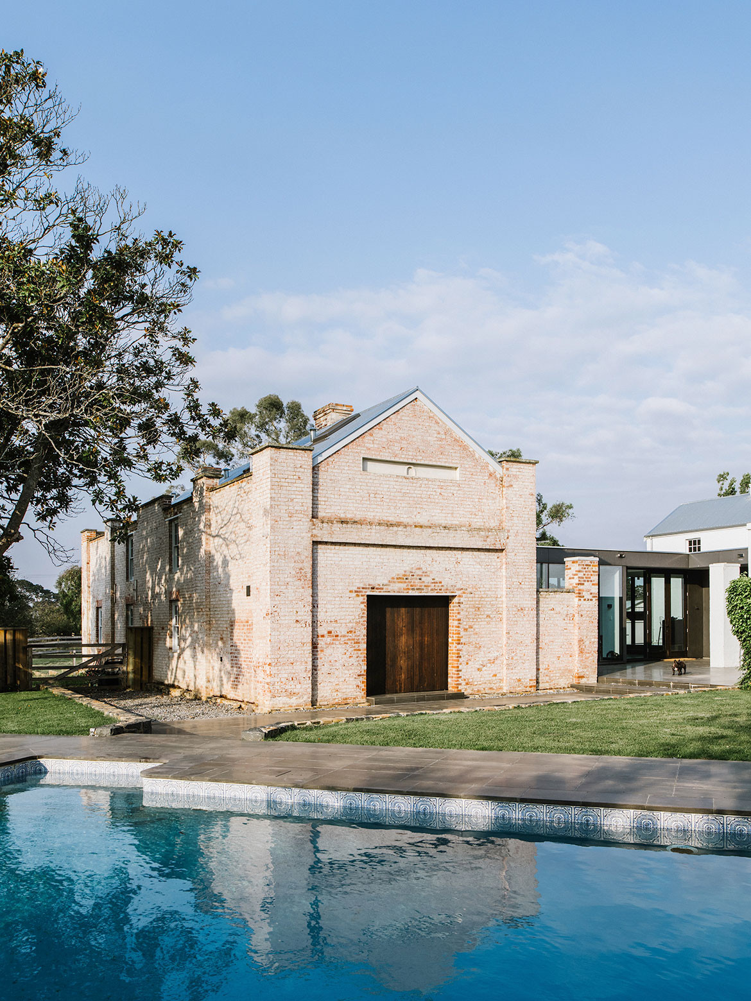
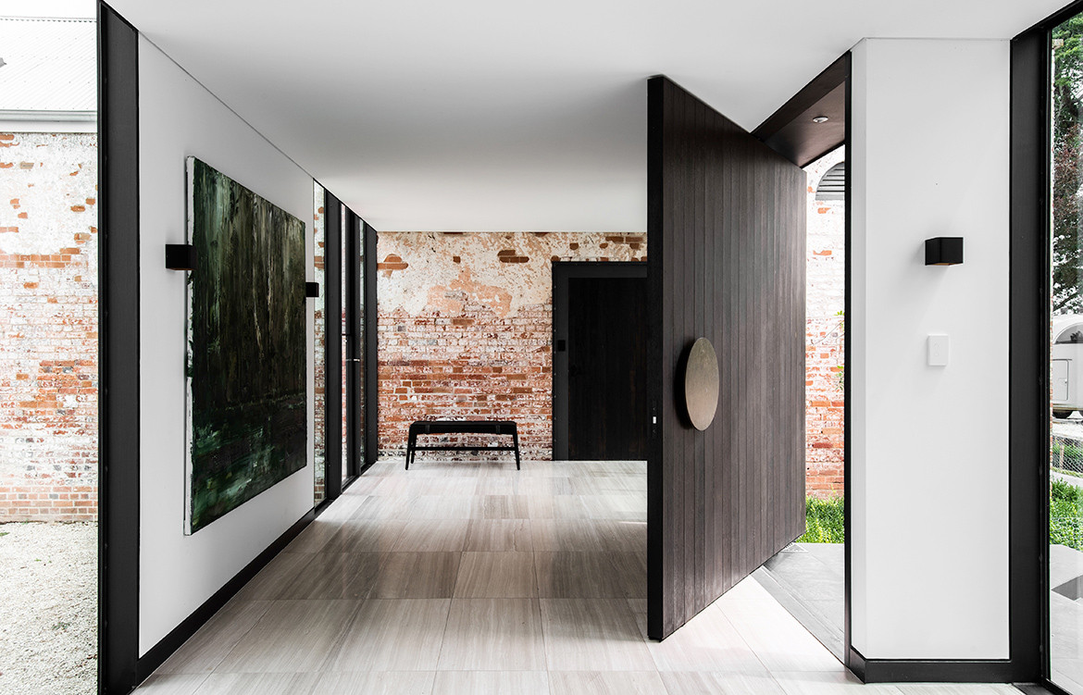
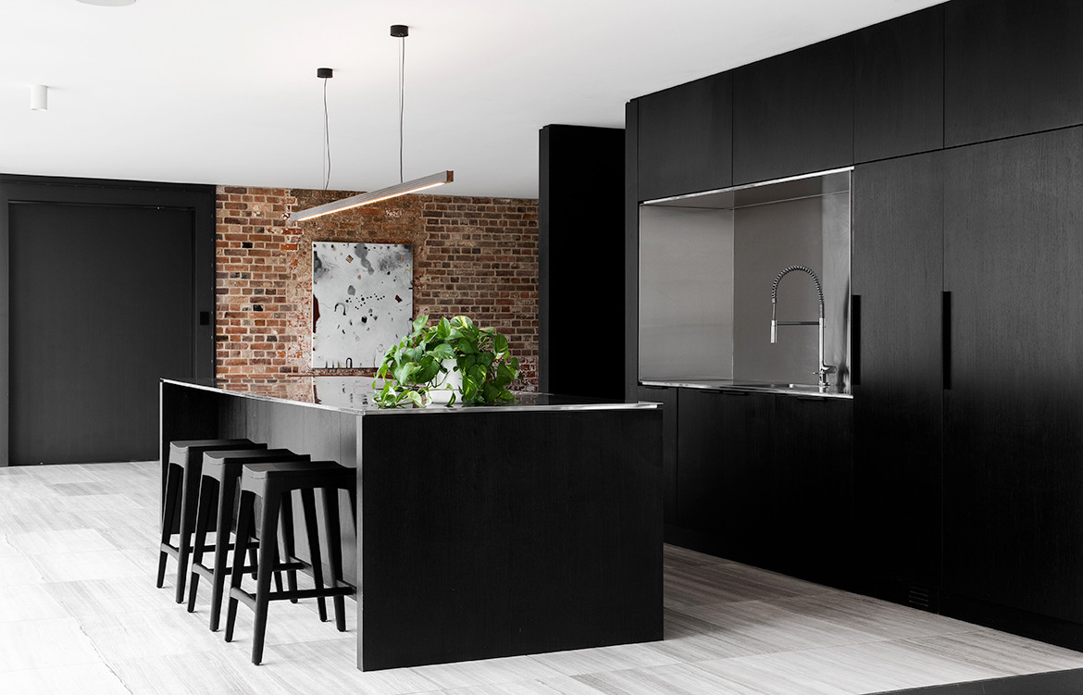
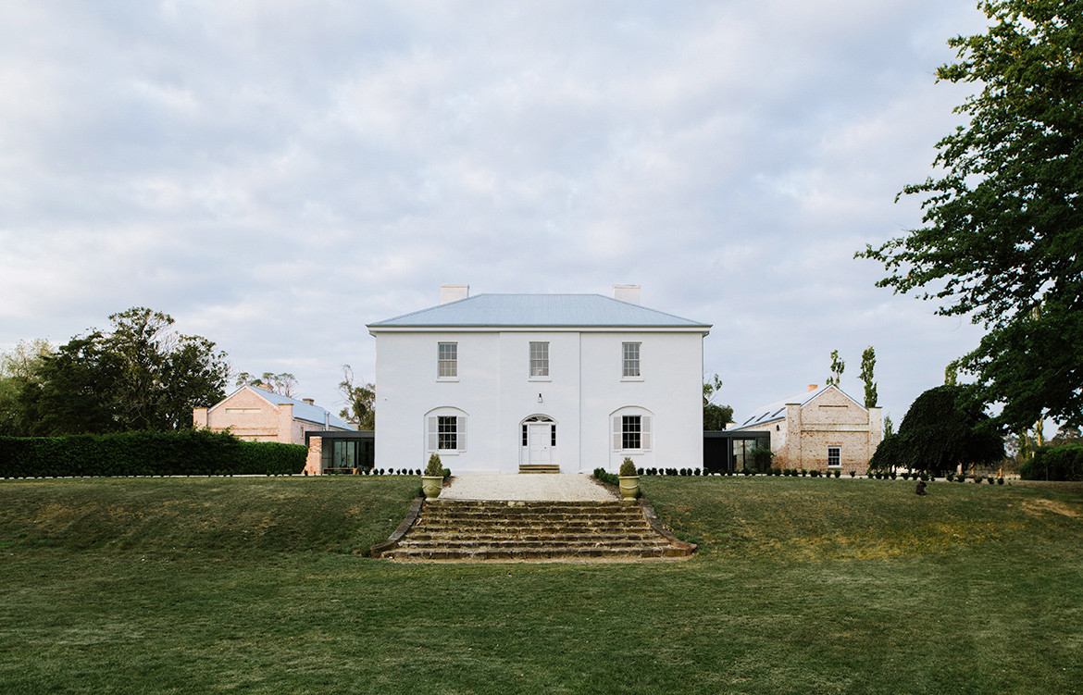
Symmons Plains, south of Launceston in Tasmania, is an historic property established in the 1820s by colonist John Arndell Youl. After passing through seven generations of the Youl family, the current homeowners – an active, social family – bought the homestead in 2011 and engaged Cumulus Studio to restore the heritage buildings and create a contemporary addition sensitive to the Georgian architecture.
Henry House, WALA
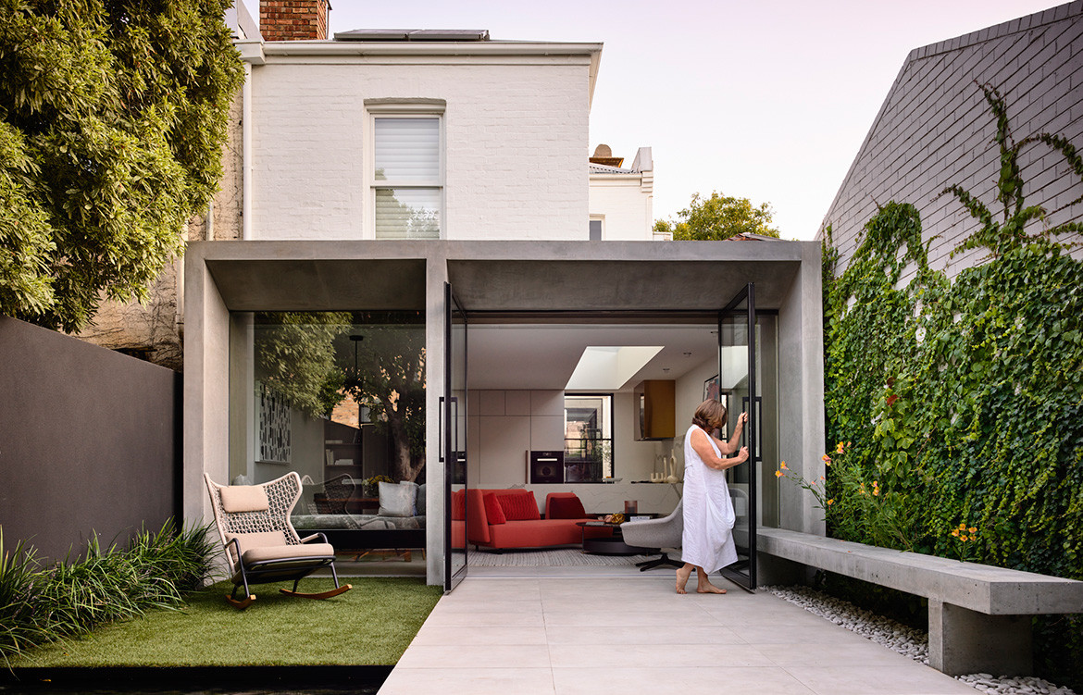
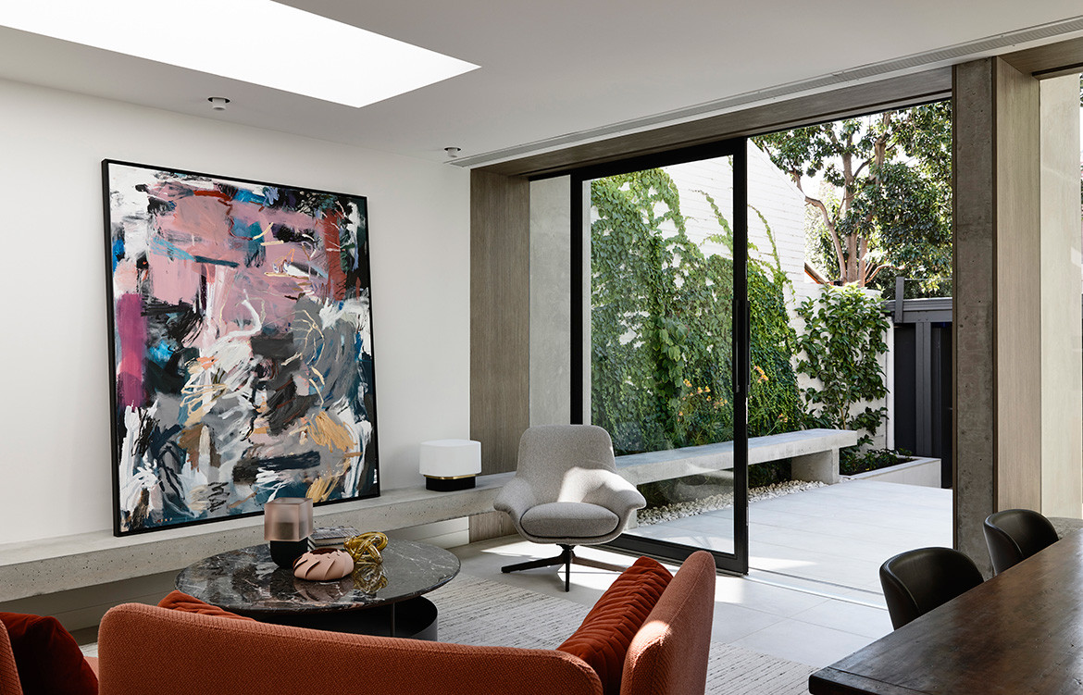
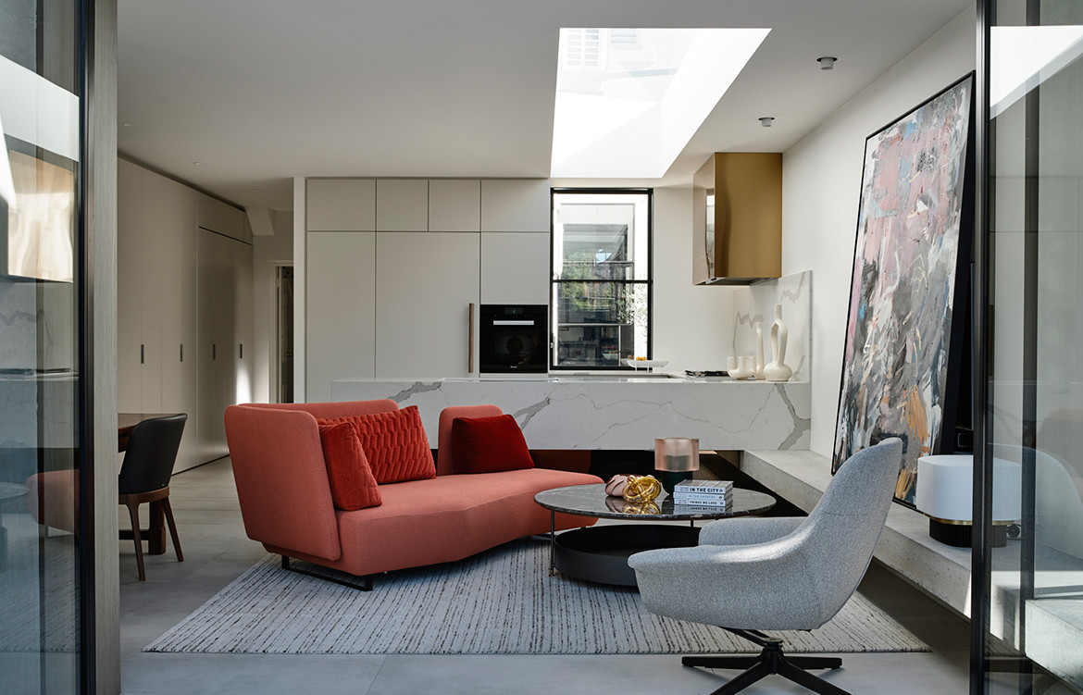
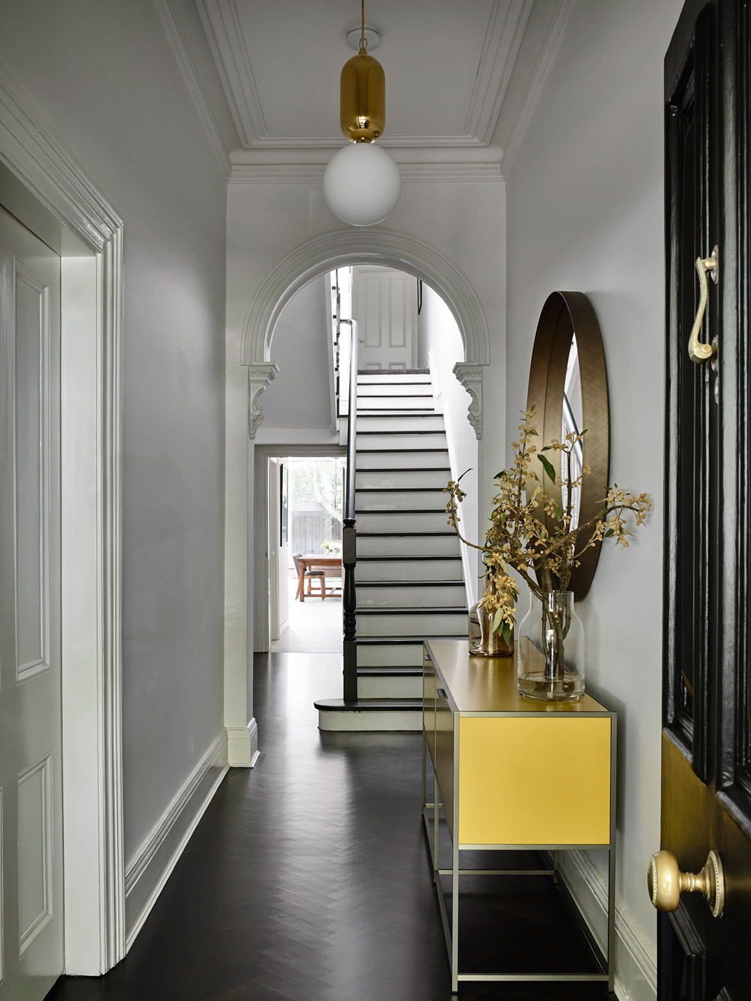
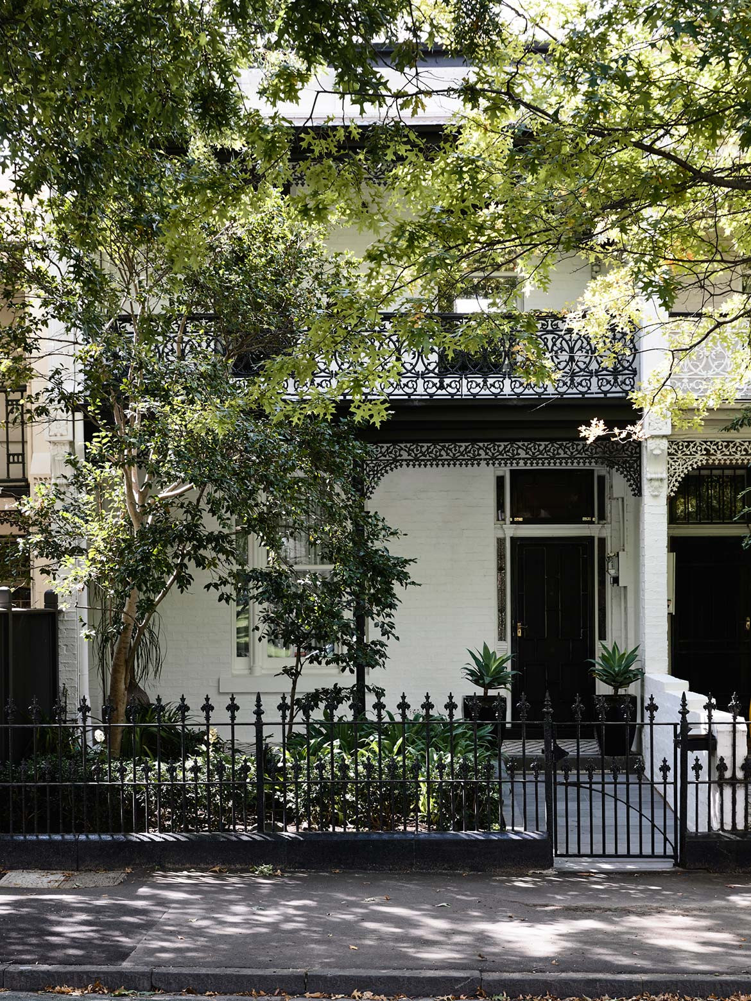
WALA’s clients, and the residents of Henry House, are a semi retired yet wholly active couple who were looking to downsize from their family home and move closer towards the city. They love entertaining and would regularly host their friends and adult children in their previous home. This is not something they wanted to relinquish so the new house, though smaller, needed to comfortably accommodate regular guests and extended visits.
House Lincoln, THOSE Architects
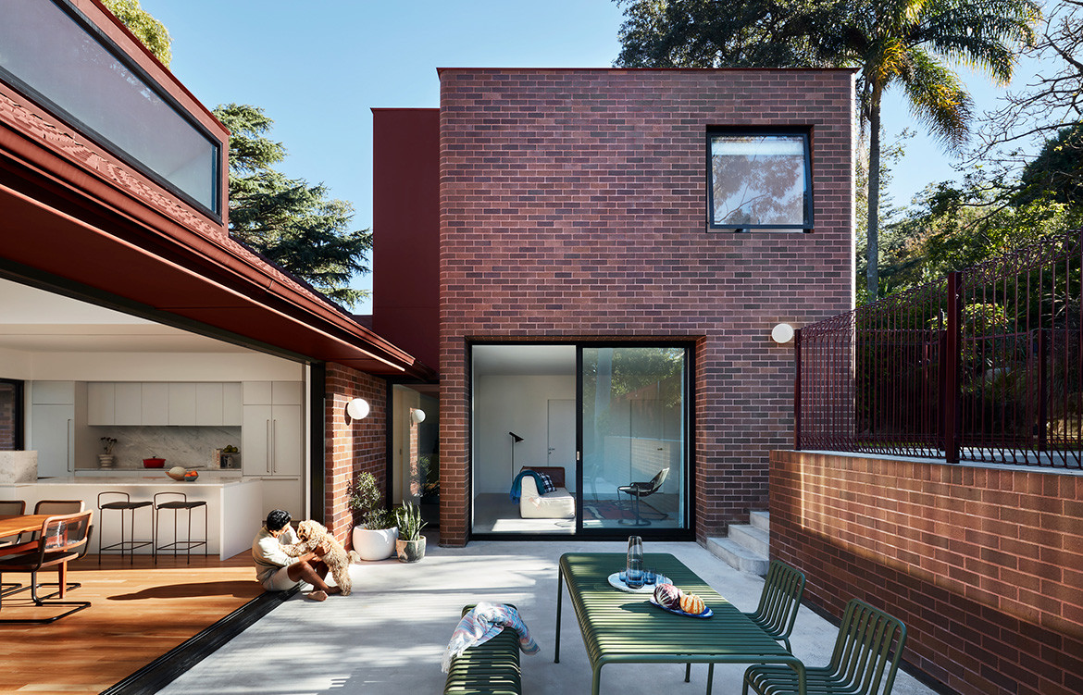
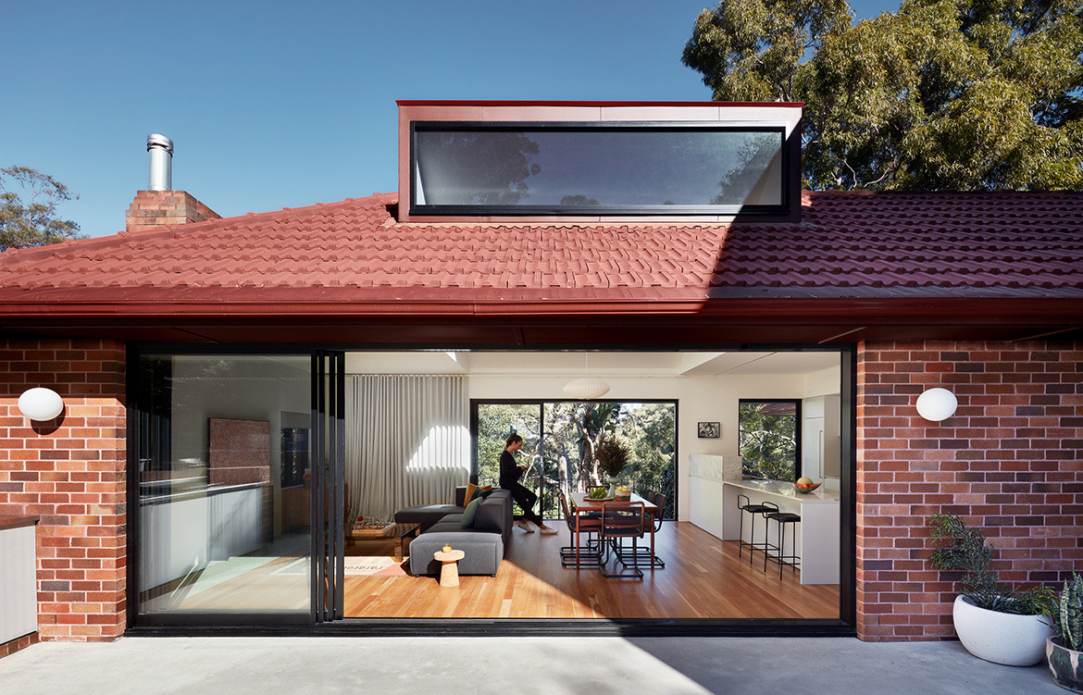
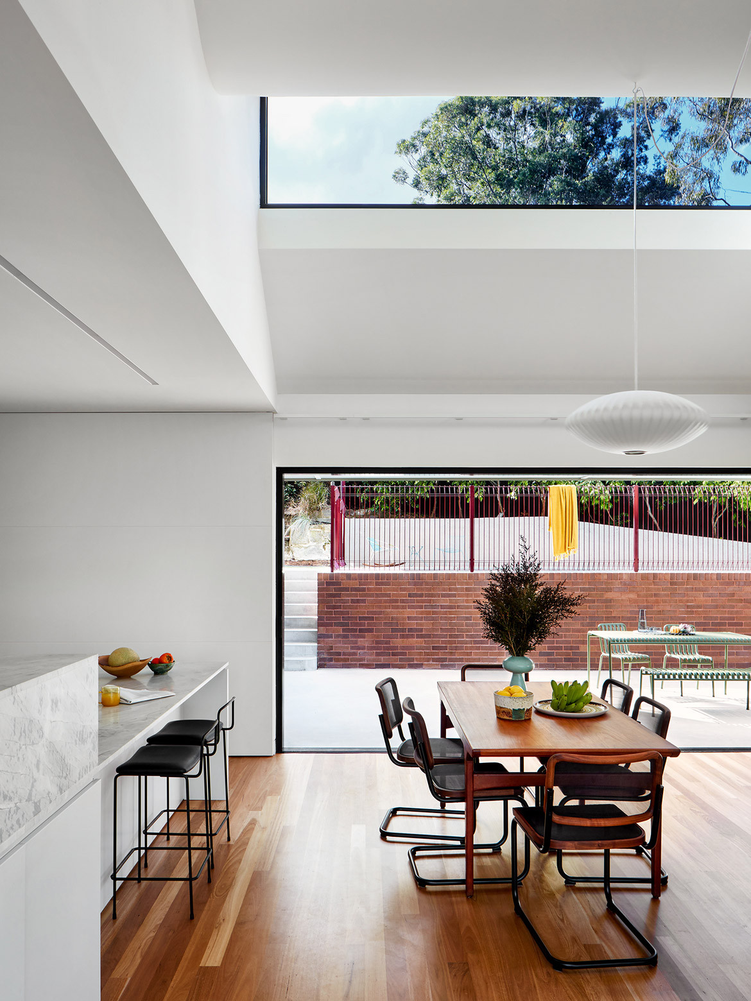
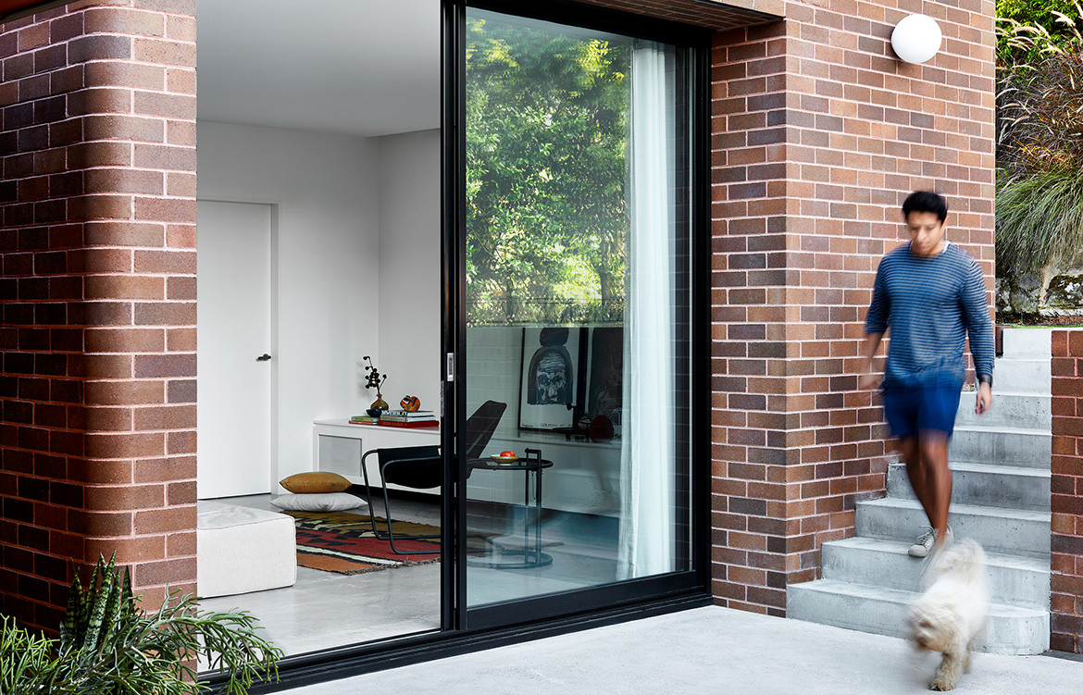
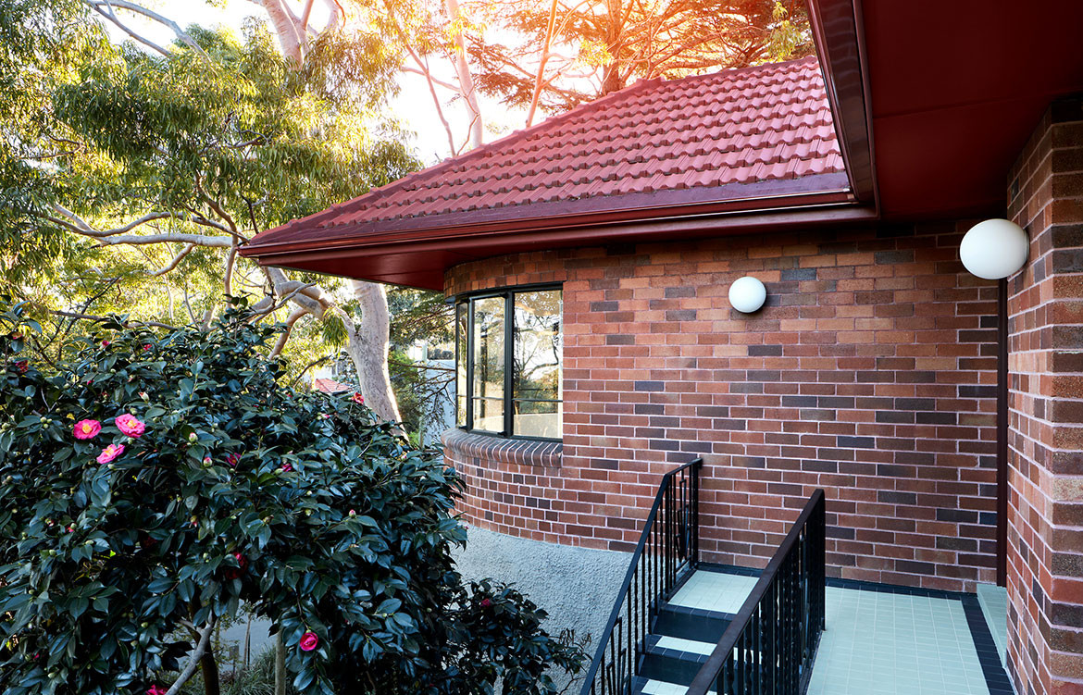
As is the case for many growing families, space became an issue for the owners of a typical 1950s Californian brick bungalow in Sydney’s Lane Cove. They loved the original design and the area, but for a husband, wife and two young girls, there just wasn’t enough room.
As well as a better sense of connection throughout, the brief included a bedroom for each of the girls, a rumpus room, courtyard and a pool – all on an odd-shaped site with steep slopes and bordering neighbours. In response, THOSE Architects opened up the existing bungalow and added an entirely new wing in the form of a tower that solved myriad design issues.

