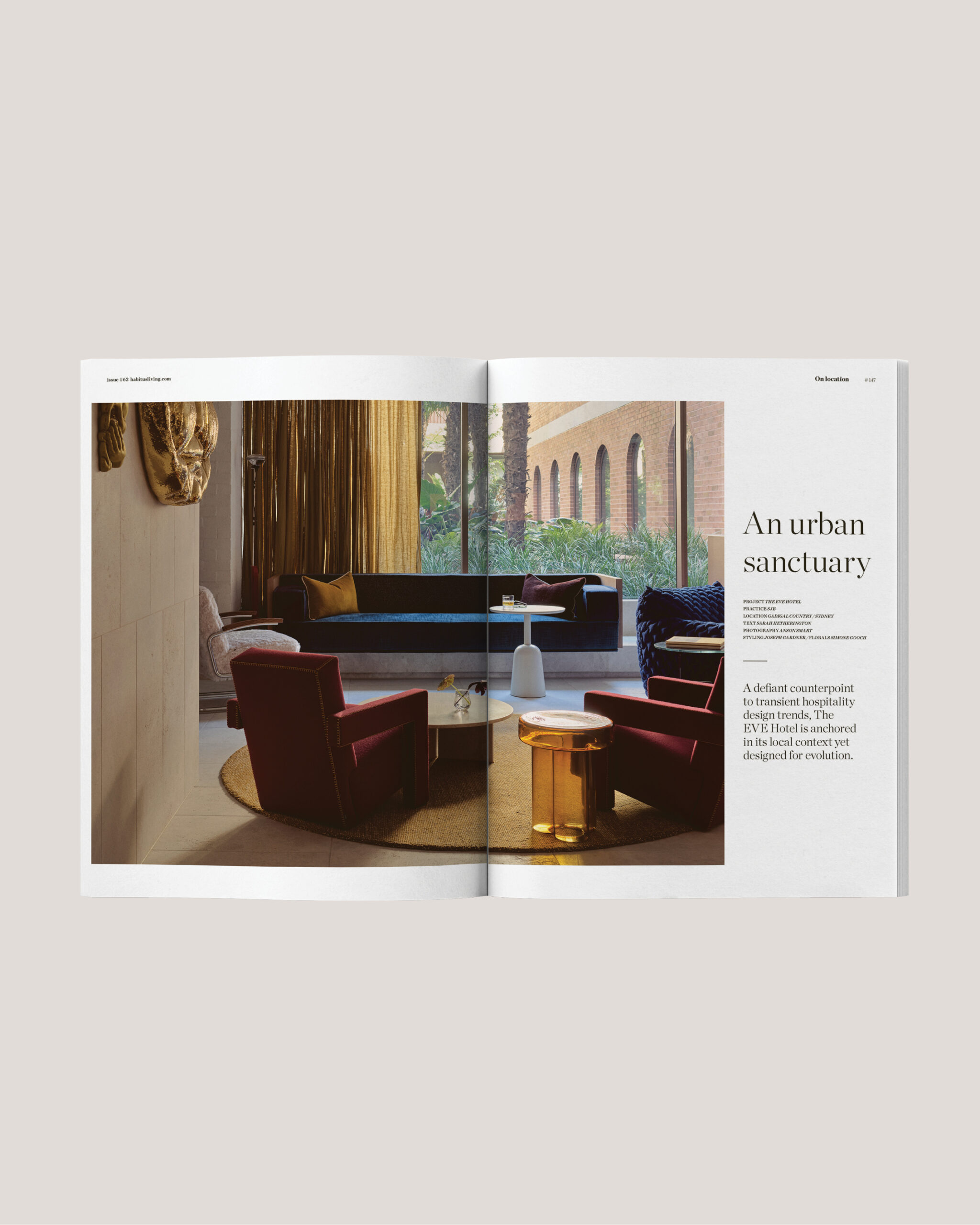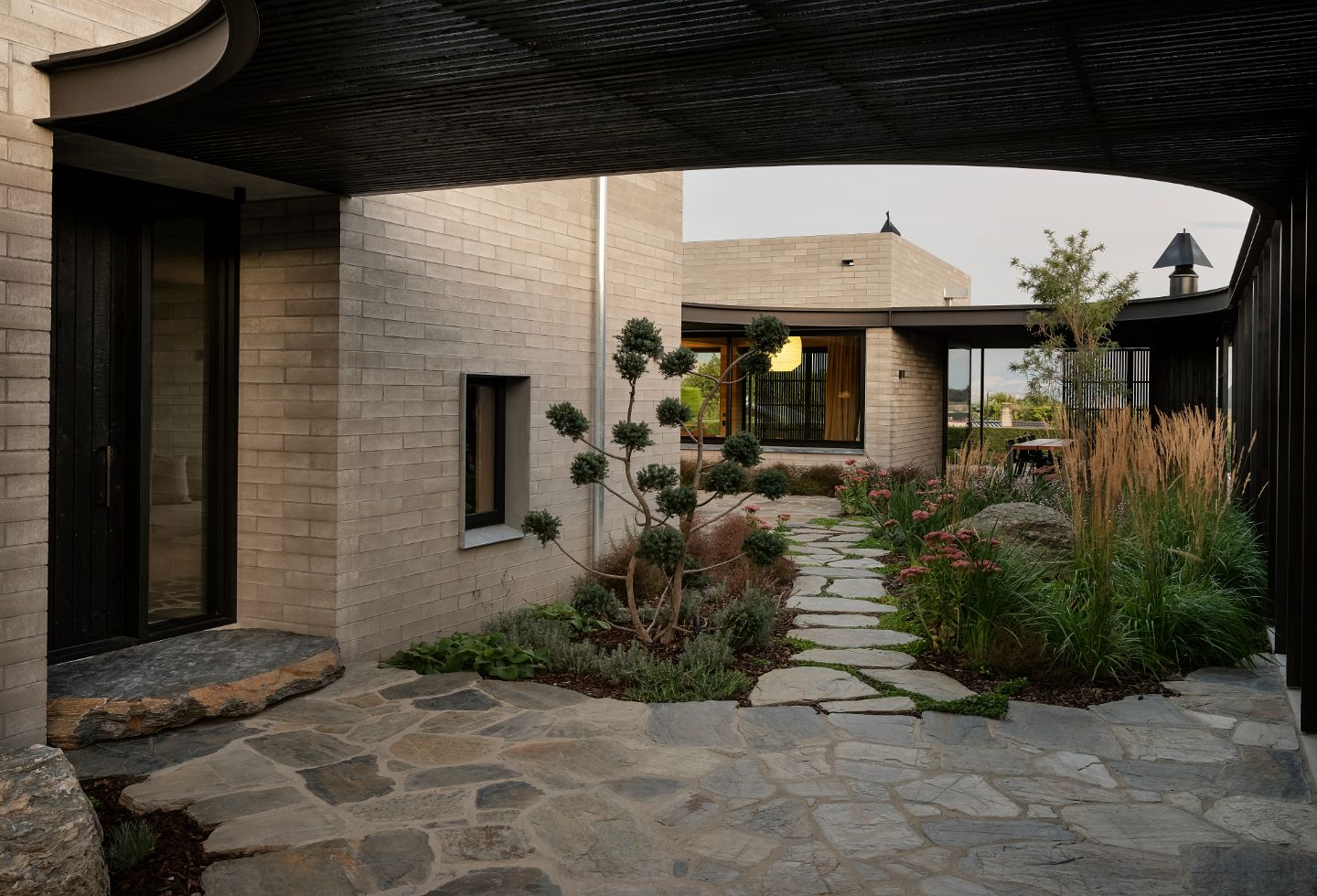In architecture, nature has stepped out from the wings and onto centre stage. A growing wave of projects is being shaped not around the land but with it – responding to climate, topography and the slower rhythms of place. From countryside farmhouses that blur the line between agrarian and artisanal to urban builds that carve sightlines to the canopy, these nine projects show how nature is being framed, filtered and foregrounded – and we don’t mean just through windows.
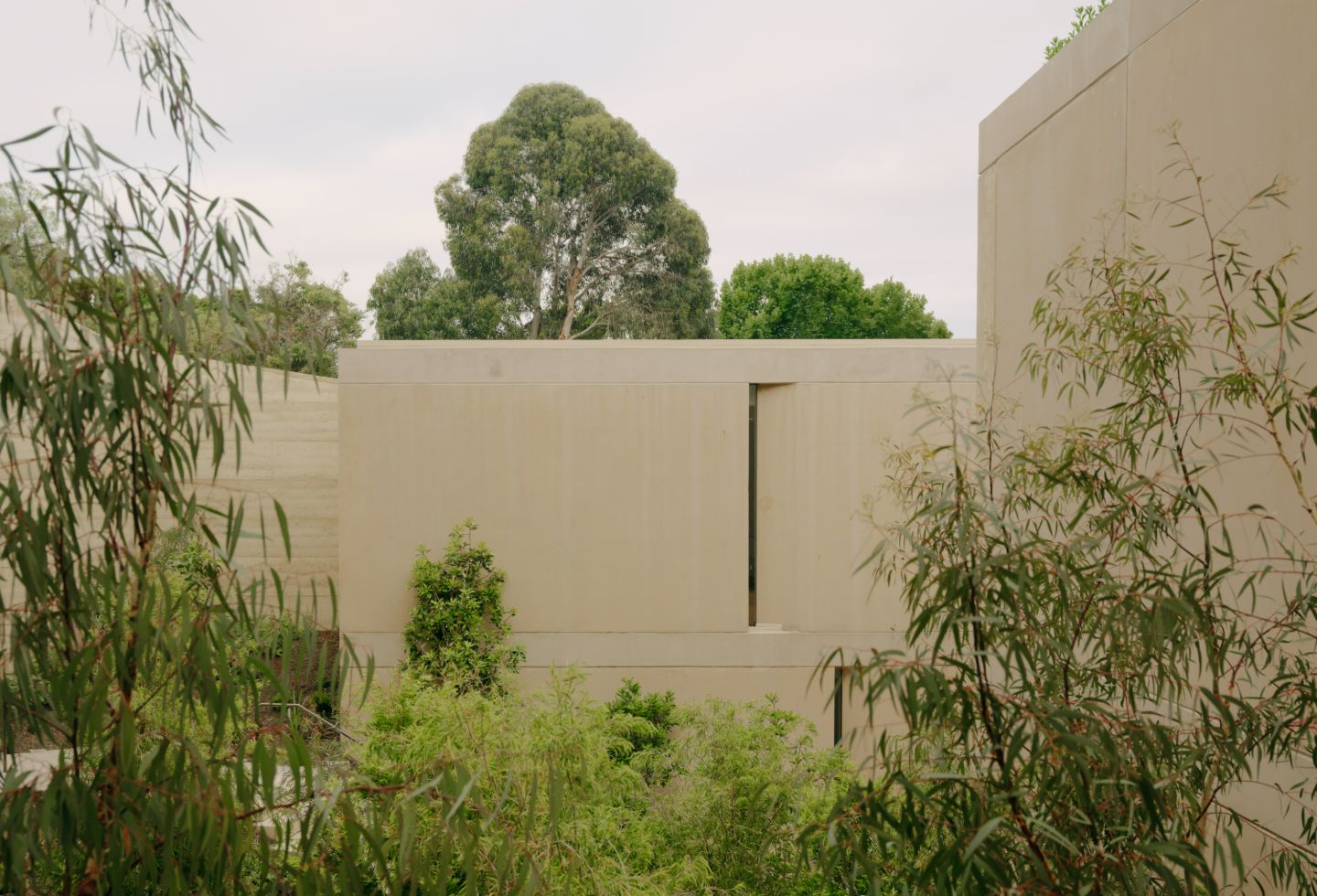
There is something inherently transient about our relationship with land – a constant ebb and flow between permanence and the impermanence of human endeavour. As cities evolve, so must our approach to living with the land, acknowledging its immutable characteristics and the fluidity of our role within it. In the act of designing a home, we might not only place stone and steel upon the earth but also seek to respect its contours and live in dialogue with it.
Sequestered in South Yarra’s Birrarung, or Yarra River, the site could have easily succumbed to the limitations of its topography. Instead, the architecture responds to it. Rather than imposing upon the land, Como Terraces by Carr appears to grow out of it – its eight buildings positioned to meander, in sync with the contours of the site and offering a contrast to the linearity often found in traditional apartment designs.
The form of the buildings oscillates slightly, ensuring no two apartments have the same view or experience of the space. Despite their differences, however, they still maintain a common relationship with the river and surrounding greenery. Designed in close collaboration with landscape architect T.C.L, the terrain throughout the site is now home to native species indigenous to the river corridor.
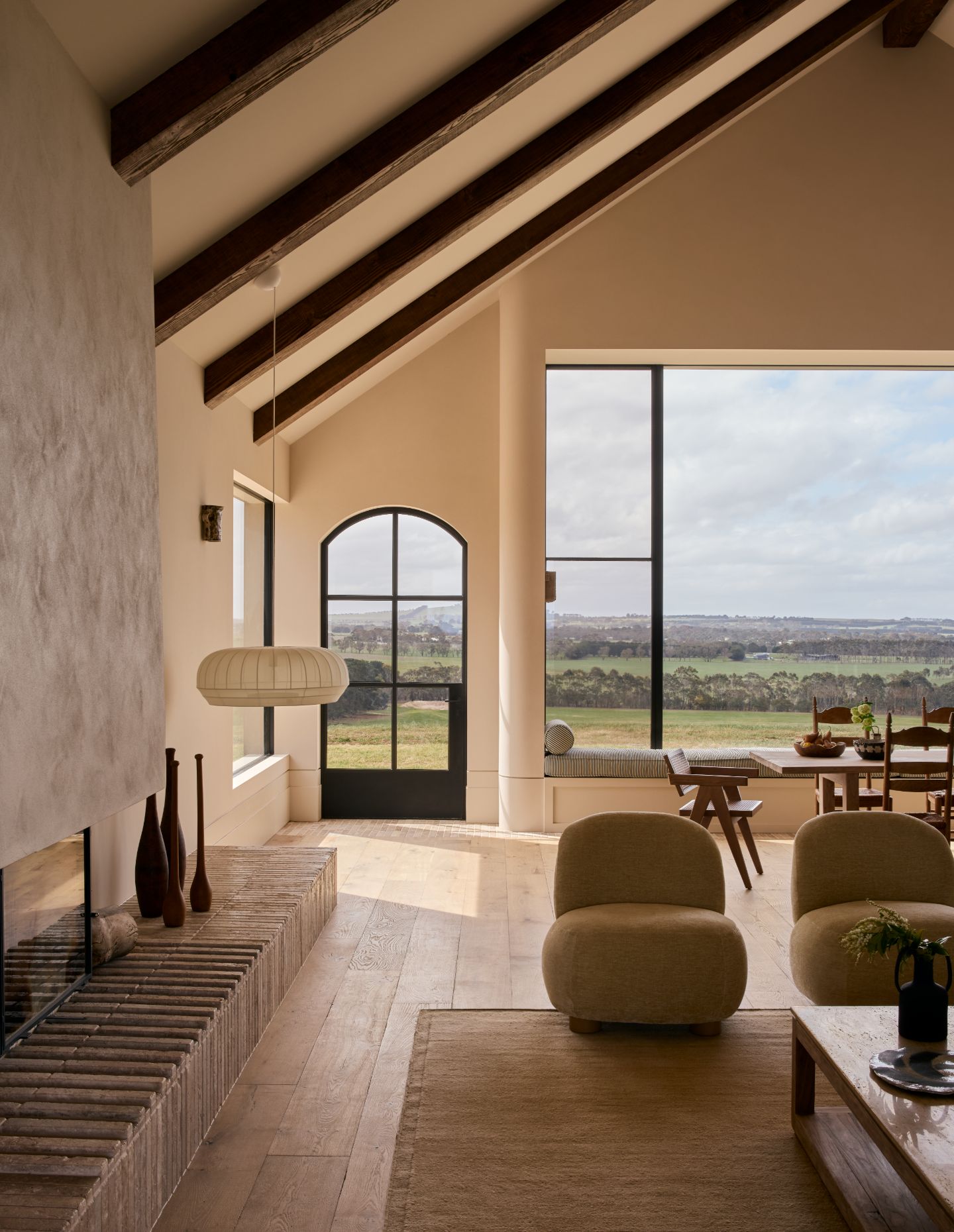
Farmhouse Fields by Studio Hallihan
The gabled roof angles the interiors at Farmhouse Fields by Studio Hallihan to the vistas beyond, with deep reveals intentionally framing the daily show of the transitional sky. “The overall footprint was orientated to maximise views and to provide refuge and warmth from the bitterly cold southwest winds that sweep the hill,” says Tanya Love-Hallihan of Studio Hallihan. “Our interior response salutes the sun and the ever-changing landscape stretching towards Zeally Bay.”
Love-Hallihan was first brought on to the project in 2021 to create an intimate farmhouse home for a bustling young family who were content with taking a slower staged approach. A deliberate pace allowed for exploration into detail and sourcing the handcrafted. “The project involvement was quite unique, given the regional locality; it highlighted collaboration with local makers and trades and their enthusiasm and commitment to quality craftsmanship,” she says.
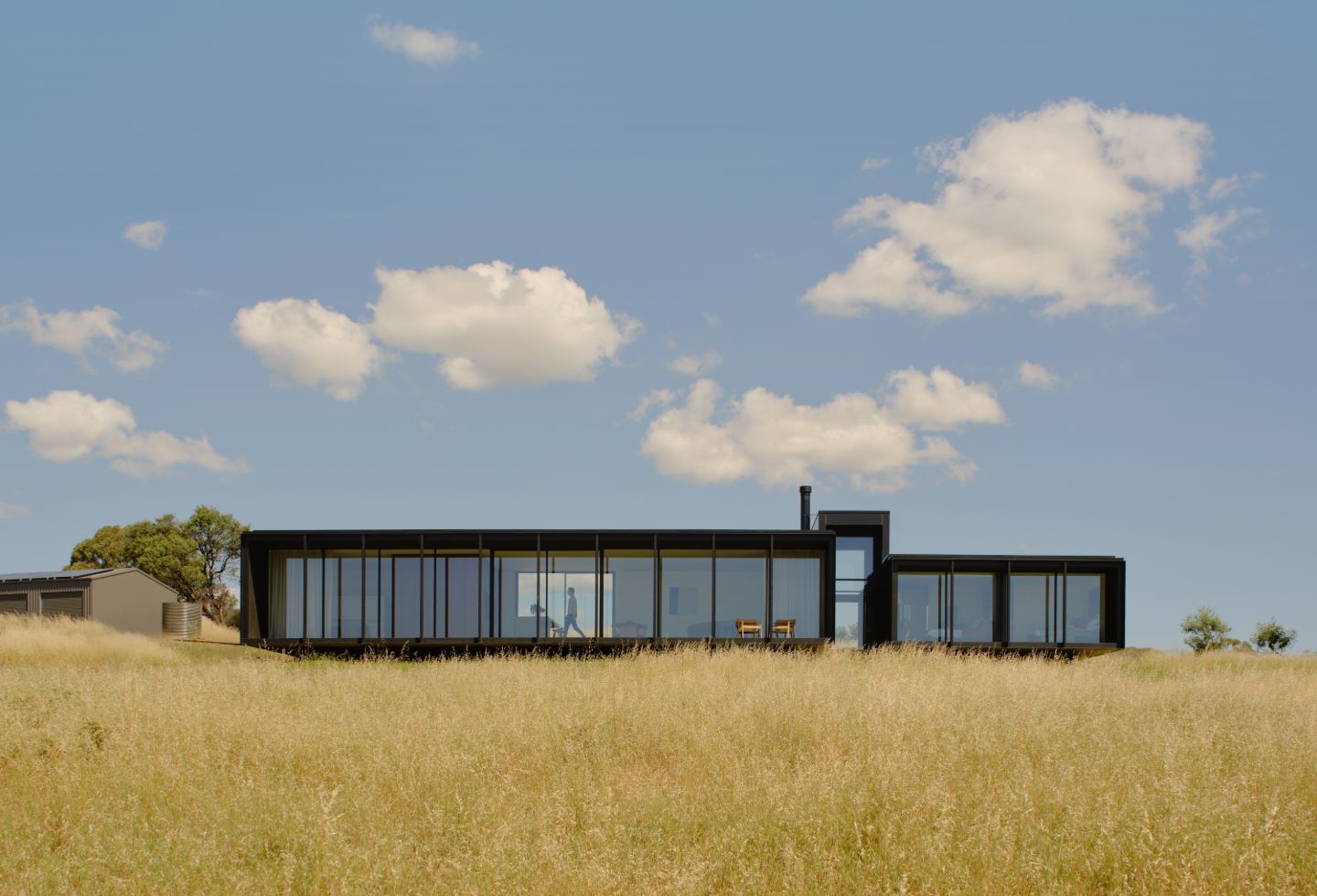
Marraweeney by Tom Robertson Architects
Perched atop the Victorian countryside, Marraweeney is an off-grid retreat by Tom Robertson Architects. Opting to steer clear of the archetypal ‘country house’ or ‘barn’ in favour of a minimalist pavilion that balances experience with identity.
“There were intriguing contradictions,” explains David Ascroft, Design Architect at Tom Robertson Architects, “creating a house that ‘sits comfortably in the landscape but has a presence on the hill’ and ensuring it was ‘off-grid, yet warm enough for shorts and t-shirts in winter.’ These conditions shaped the project’s core architectural gestures.” As the home sits positioned at the highest point of the ridge, openings capture sweeping views of the rolling paddocks and distant hills.
While the elevated siting demanded a careful approach to visibility and impact, the deliberately low-profile silhouette minimises its prominence. It was important to reinforce the horizontal nature of the terrain. “We wanted the house to belong to the land, not impose upon it,” explains David. “The horizontal form allows the dwelling to hover over the grasses, while a vertical cross-axis element – a ‘popped’ roof over the entry – creates a subtle sculptural offering in the landscape.”
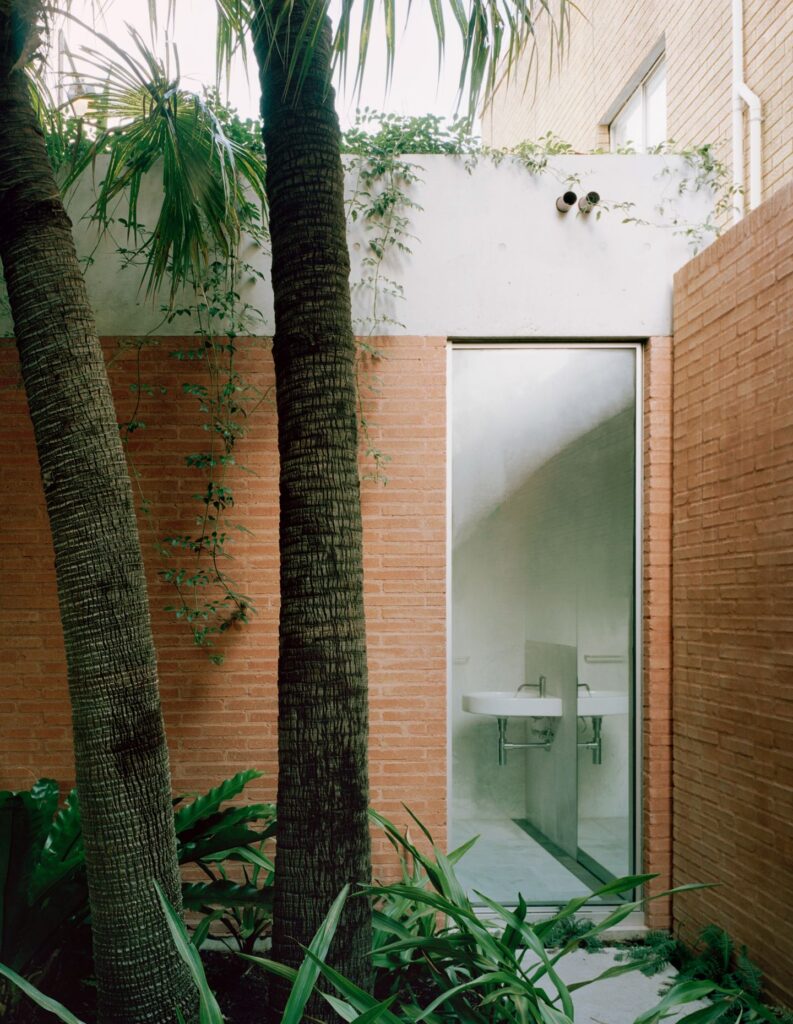
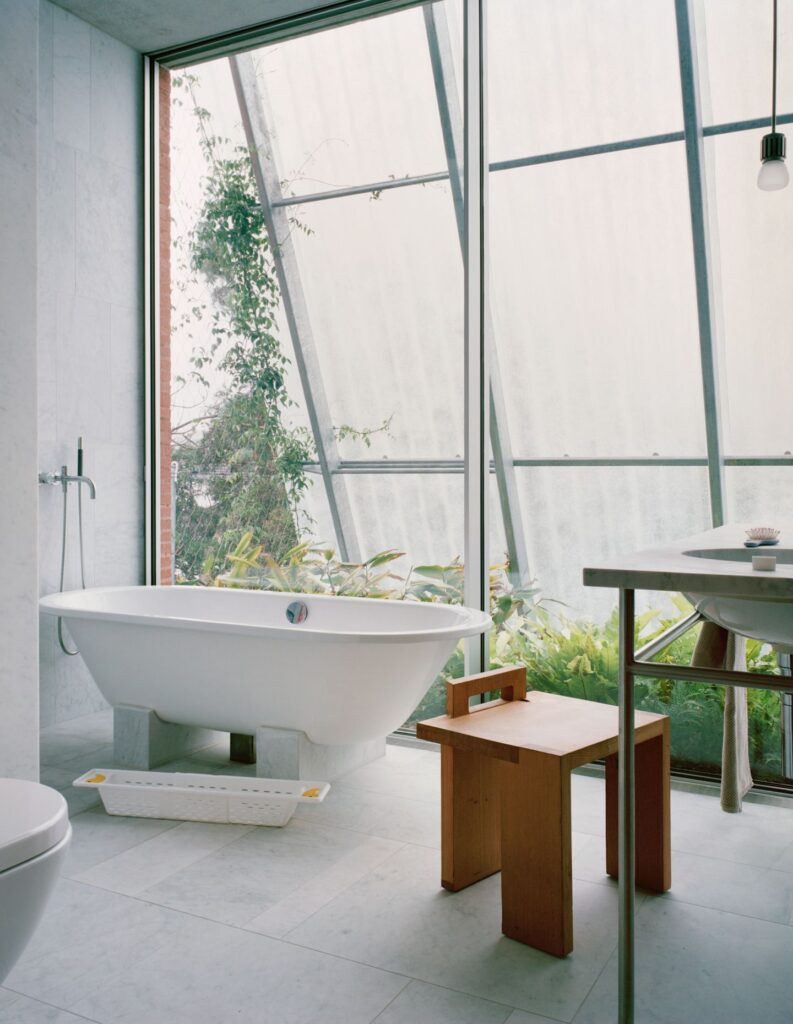
Clifton House by Anthony Gill Architects
Clifton House by Anthony Gill Architects is located in the beachside suburb of North Bondi, known for its densely populated street vernacular. The client was the builder, Bill Clifton (from Robert Plumb Build) and his young family, who had previously worked with the architects on a Blue Mountains residential project.
North Bondi and its surrounds of Bondi Beach and Rose Bay are known for their hub of residential and commercial buildings intermingled on the streetscape. As such, Clifton House, on a surprisingly large block for the area (415 square metres), is situated one house back from a busy street corner with apartments and shopfronts.
The site is heavily overlooked by its neighbours, so the final design had privacy at its core. A clever use of garden spaces by Dangar Barin Smith at every window connects the owners to lush vegetation pockets while adding a green screening.
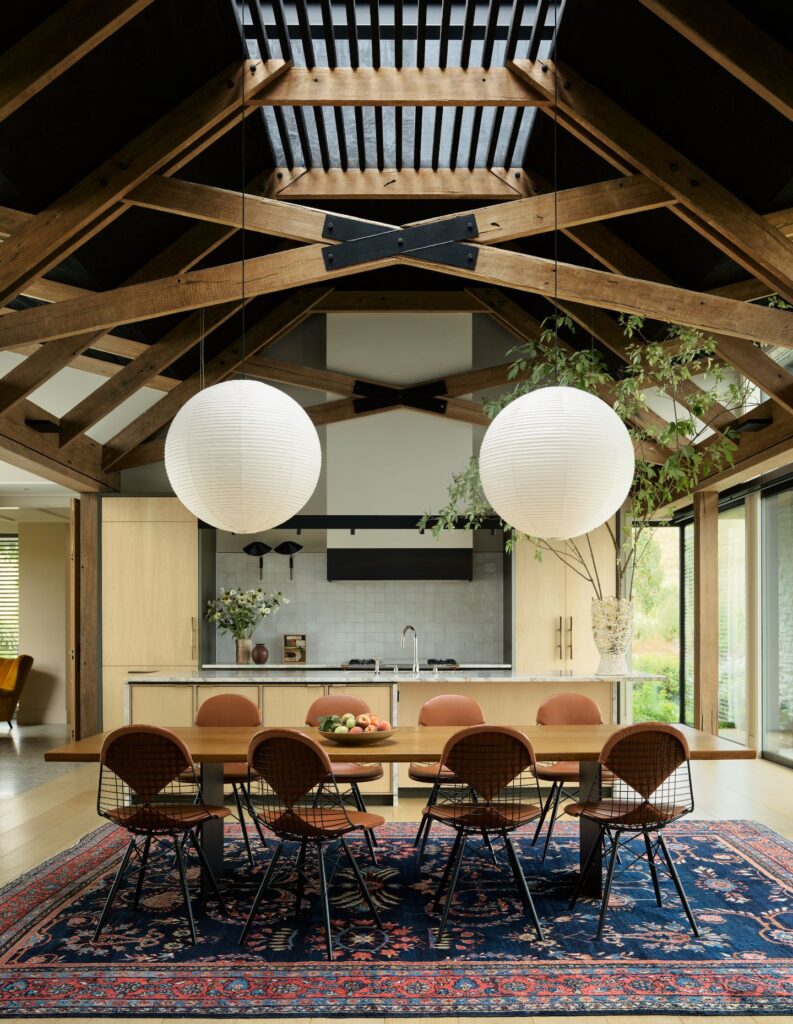
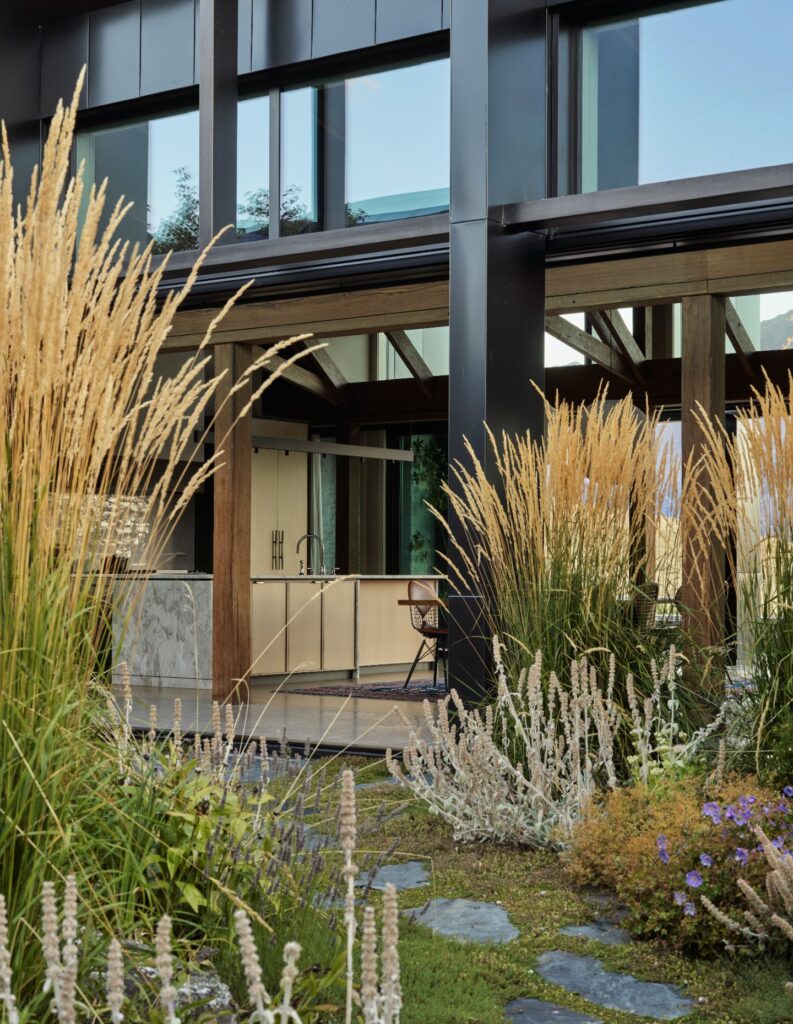
Speargrass House by Arent&Pyke
The clients, relocating from Sydney, envisioned a home that would engage their four young sons in outdoor adventures, thus necessitating an integration with the natural surroundings. Central to this vision was an interior scheme that allowed the textures and tones of the environment to permeate the dwelling. “Whilst country themes creep in, we elevated them with an intelligent charm, especially as the family had moved from Sydney with an appreciation for the finer things,” says Sarah-Jane Pyke, Principal of Arent&Pyke.
The architectural challenge lay in creating a residence that avoided the clichés often associated with country escapes while being robust enough to accommodate the rigours of rural life with active children. The solution manifested in ebonised steel frames combined with concrete masonry, stained band-sawn cedar weatherboards and local Schist stone. Simple gable forms tether the house to traditional central Otago structures, maintaining its connection to the landscape while meeting regulatory constraints, including a seven-metre height restriction. “What’s unusual, however, is how local architects Sumich Chaplin treated the Schist stone. Rather than leaving the natural grey tones exposed, the stones were plastered in a buttered-up style and finished with a chalky whitewash paint, similar to the finish used at the historic neighbouring Thurlby Domain, which supported the case to do so amongst council. This controversial design decision really paid off. Knowing the timber would grey in time, this softer tone also balances the harshness of the home’s black frame,” adds Pyke.
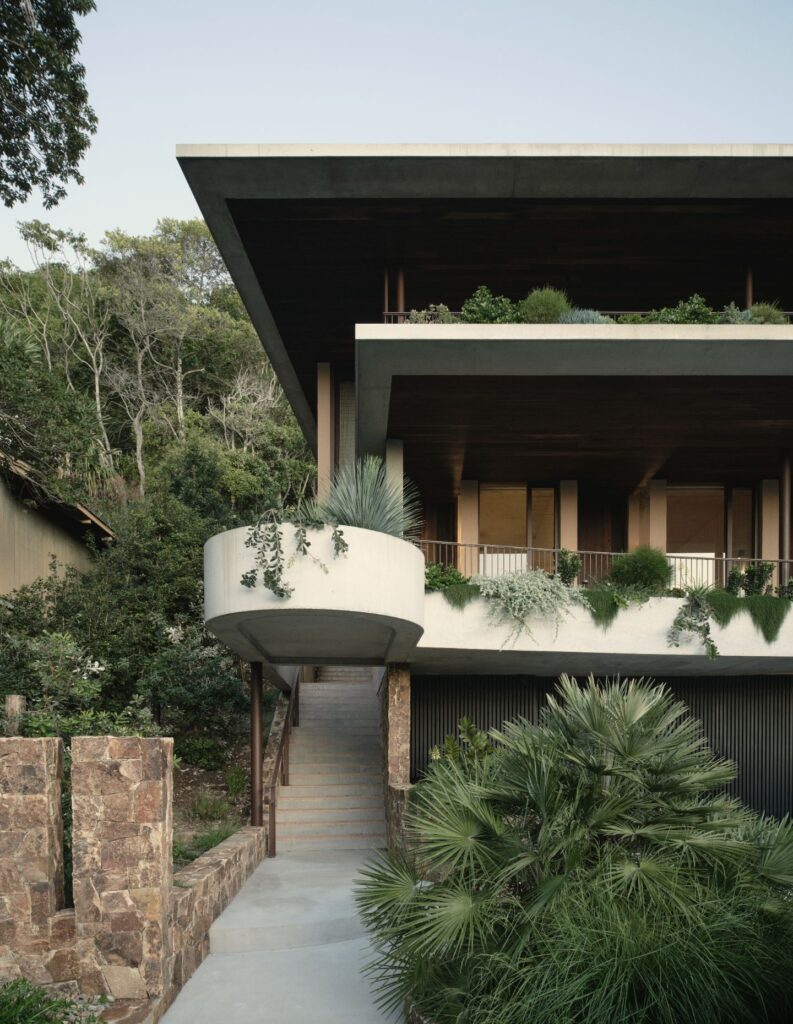
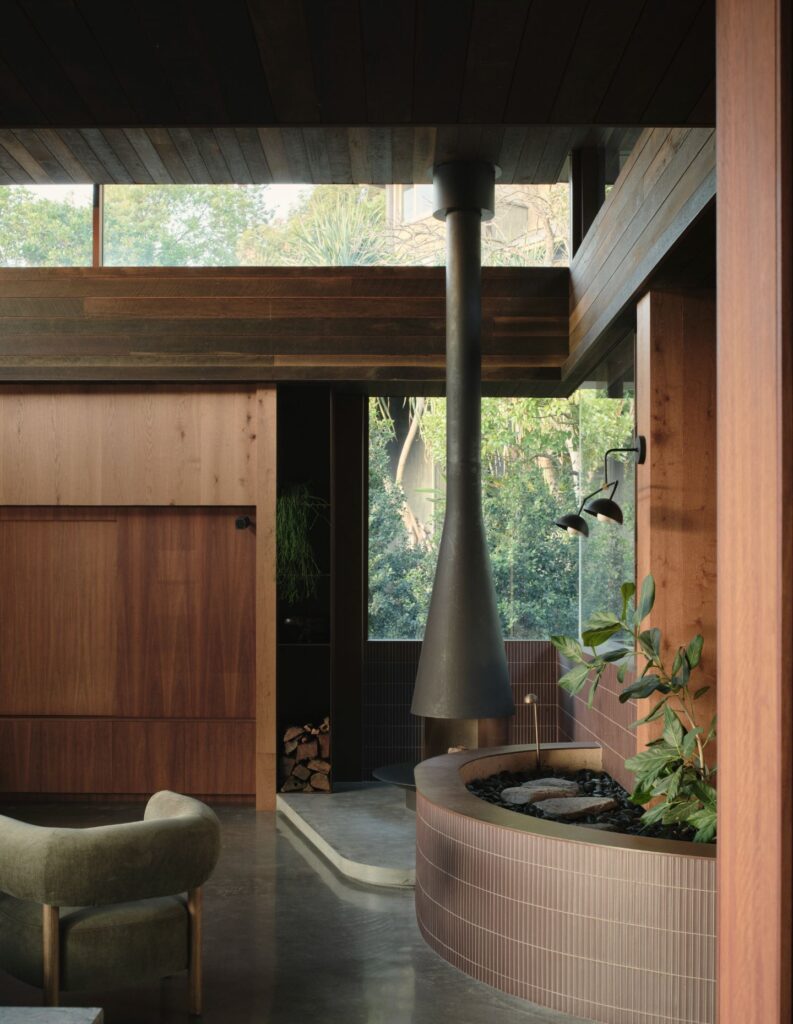
Named after two Brahminy kites that had made their nest at Byron Bay’s Wategos Beach, the Brahminy House by HGA Studio was inspired by a balance of strength and lightness. “Like the birds, the house is anchored yet elevated, protective yet open, embracing its coastal setting with a sense of quiet presence,” says Tyler Gwyther, Project Architect at HGA Studio.
Anchored towards the vistas of Wategos Beach, Brahminy House invites a sense of privacy to fulfil the client’s brief of a modern coastal retreat — pivoting from the original Hamptons-style house they had in mind. “[The clients] were drawn to a more grounded, textural approach that responded to the raw beauty of the site,” says Gwyther. “We focused on designing for Wategos … by exploring materials, light, and form, they embraced a more elemental, tactile approach — one that felt timeless, warm and protective.”
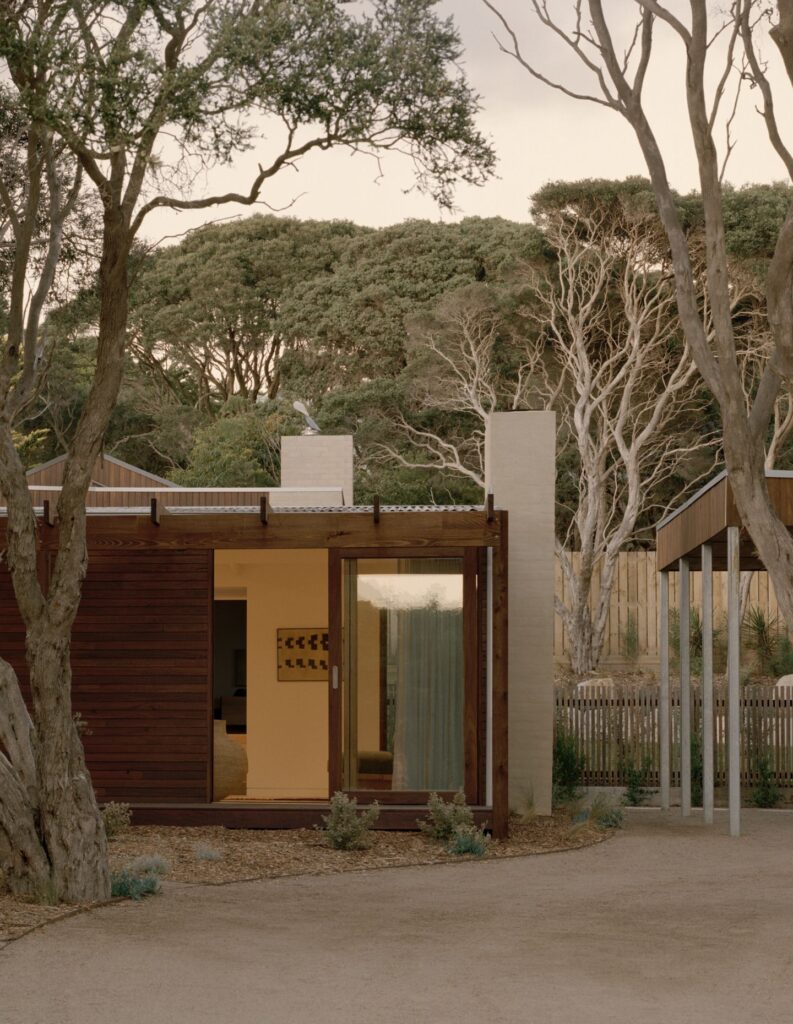
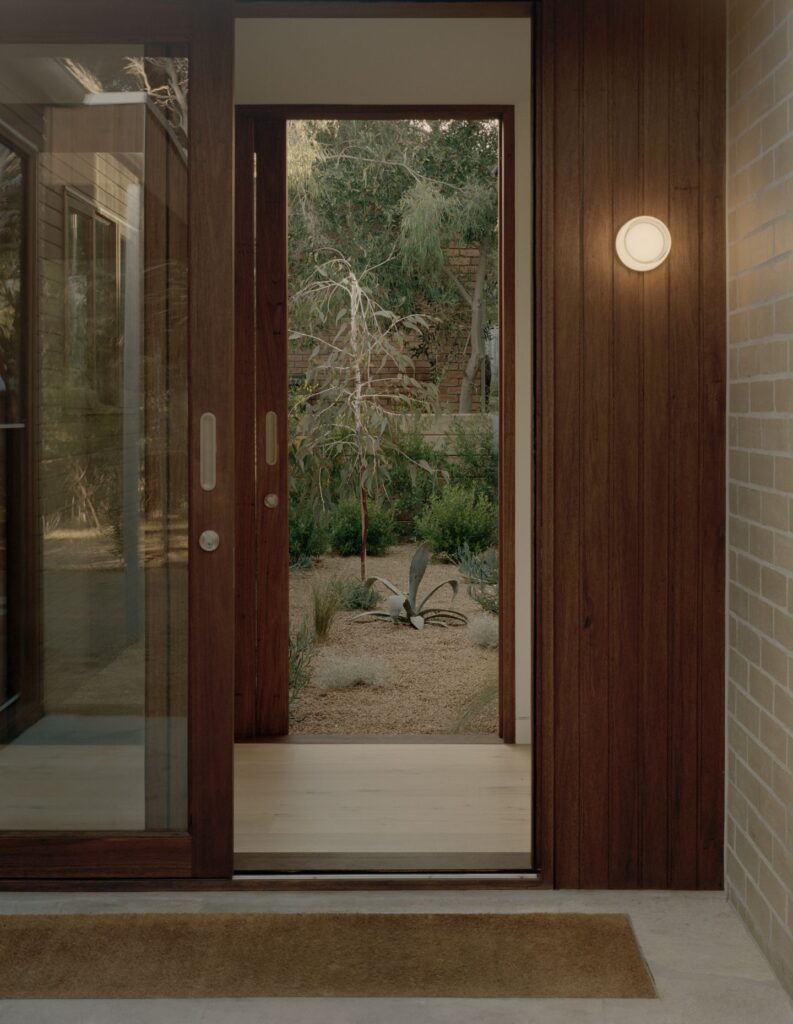
Marianne House by Victoria Merrett Architects
Designed by Victoria Merrett Architects, Marianne House sees a mid-century modern cabin sensitively renovated into a spacious residence for a family of four. Located in Rye, a coastal suburb on the Mornington Peninsula an hour out of Melbourne, the area is immersed by Moonah trees (Melaleucas) and coastal grasses.
“The design of Marianne House takes cues from typical mid-century coastal architecture found on the Mornington Peninsula,” says the designer, Victoria Merrett. “The design maintains the original home’s modest footprint while expanding towards a lush, north-west facing garden, optimising light and views of Melaleuca trees and coastal grasses.”
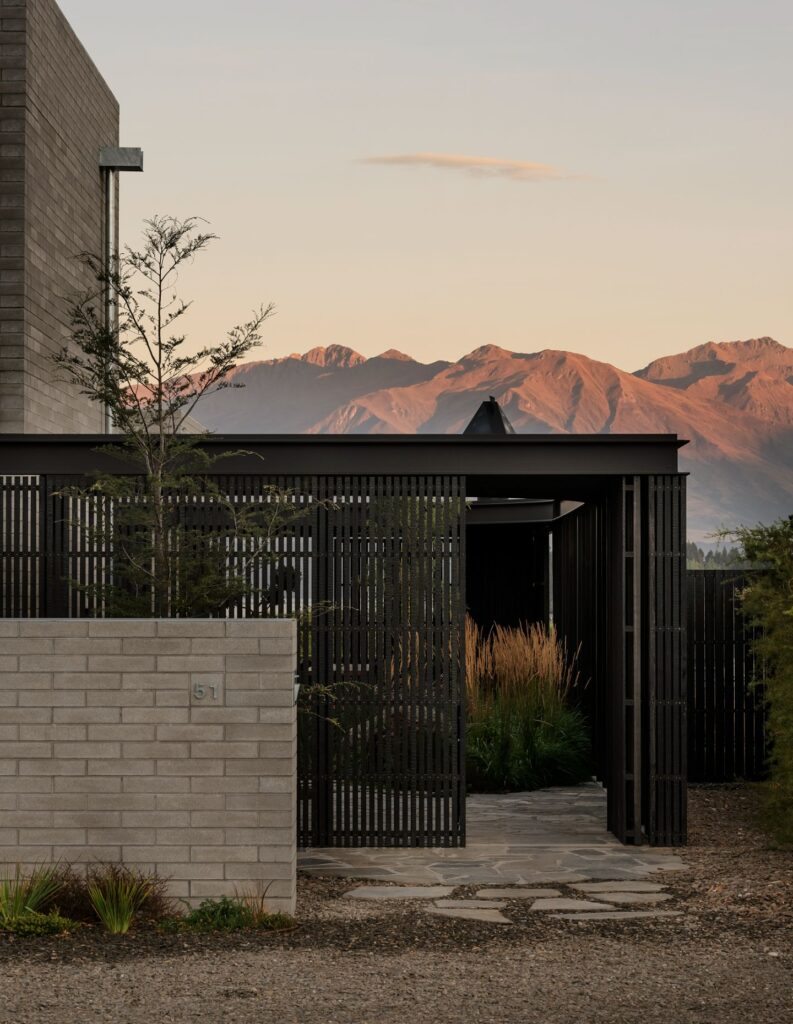
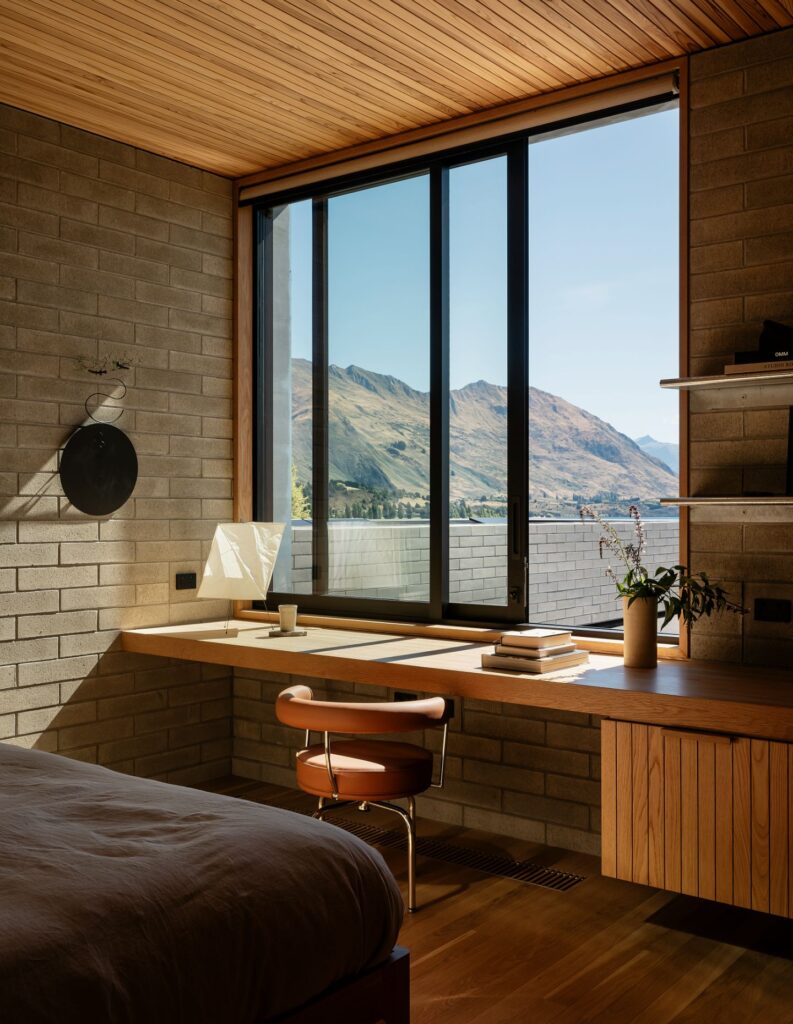
Wānaka S.K.I House by Roberts Gray Architects
Orientated towards Lake Wānaka and Buchanan Mountain peaks, the street-facing ebonised façade – an abated interpretation of Brutalism – alludes to what lies beyond the walls. The residence presents itself as a series of solid volumes arranged according to the relationship between openness and enclosure. These forms are enveloped by a lightweight screen system, courtyards and selective openings that create an interplay of light and shadow within. To the streetscape, the form is untainted without windows punctuating the façade, empowering the view over the lake while providing utter privacy.
The layout improves the connection to the site. Other considerations around the floor plan focused on maximising privacy while accommodating a large number of people. The static zones are delineated by function – lounge, bedroom, bathroom, outdoor spaces and courtyards. In contrast, the concrete block tower, which rises from the street elevation, houses the master bedroom. This structure connects to the broader view and allows the morning sun to filter through a skylight, while the rest of the home settles on the ground floor.
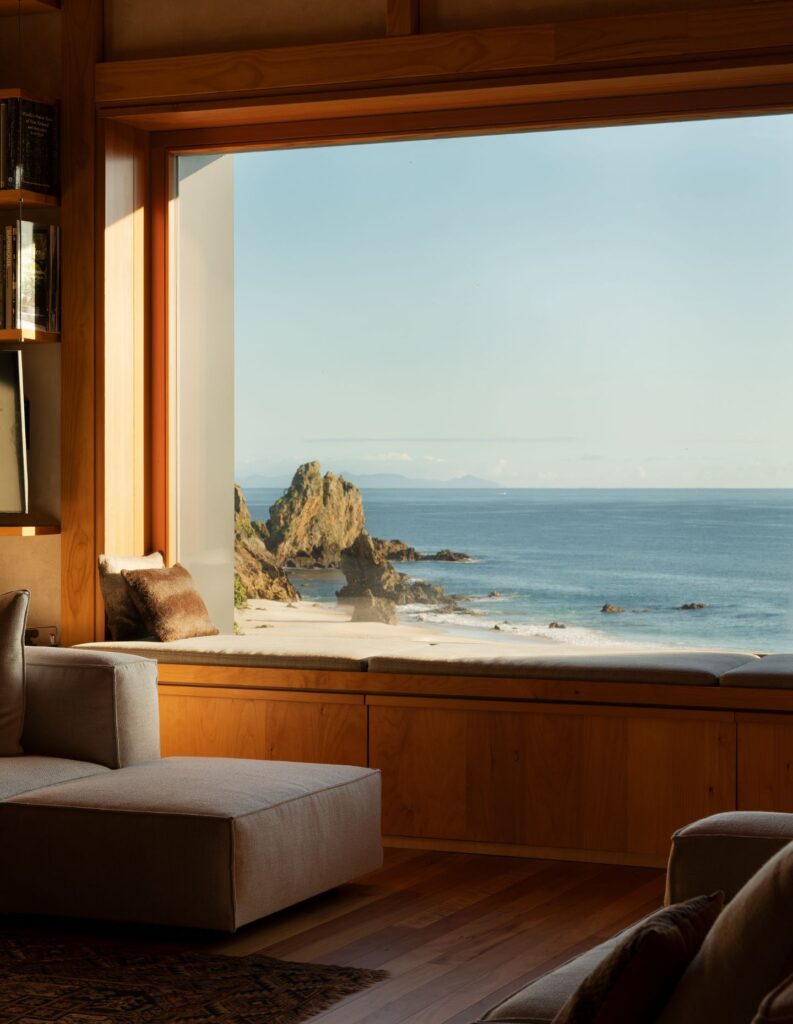
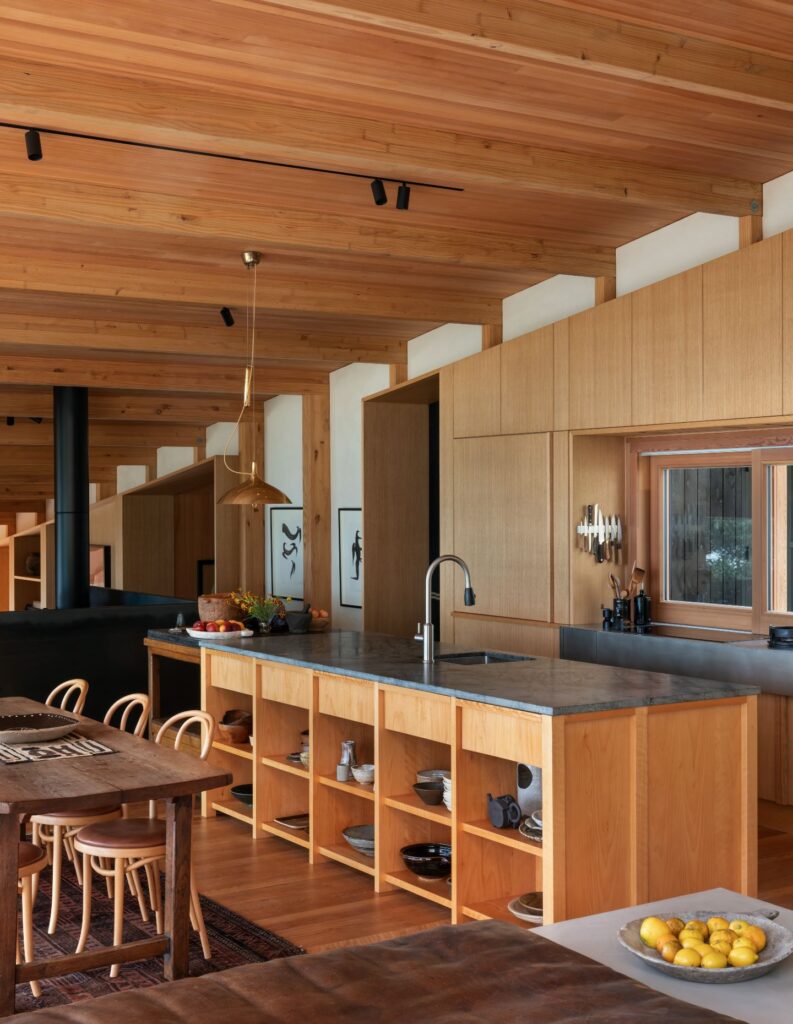
Waimataruru House by Pac Studio
Forgoing internal doors, the house comprises a series of framed views, with each room flowing seamlessly as the house shifts direction and height to offer different perspectives. “We stood out on ladders in multiple different types of weather over a number of site visits, sketching from different parts of the site to figure out where these spots might be and how you might frame them,” says Rory Kofoed of his and Pickford’s preference for intimate and rugged views, rather than the horizon or the typical elongated beach view.
Granted, both these views – or ‘viewage’ as Pickford quips – are available simply by walking to the window or terraced space, but it is the blur of sand glimpsed through treetops or the waves crashing around giant rocks that Kofoed has focused on. “The rocks are so exquisitely beautiful, they’ve got so much character. And that headland, which is also protected bush and local tribal Iwi land, I just love that. While it is great to look out to the abyss of the ocean, I prefer more restrained vignettes,” Pickford adds.
