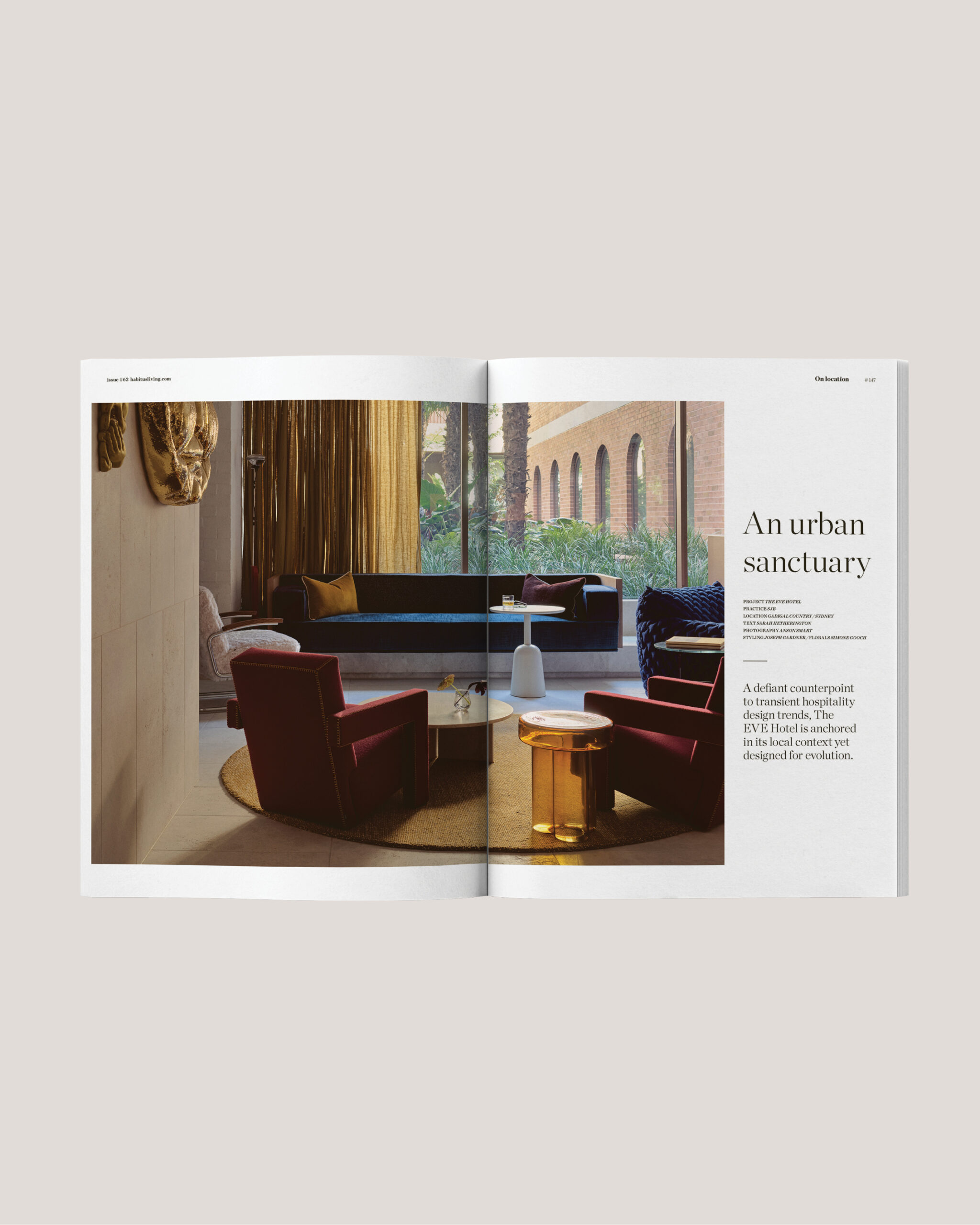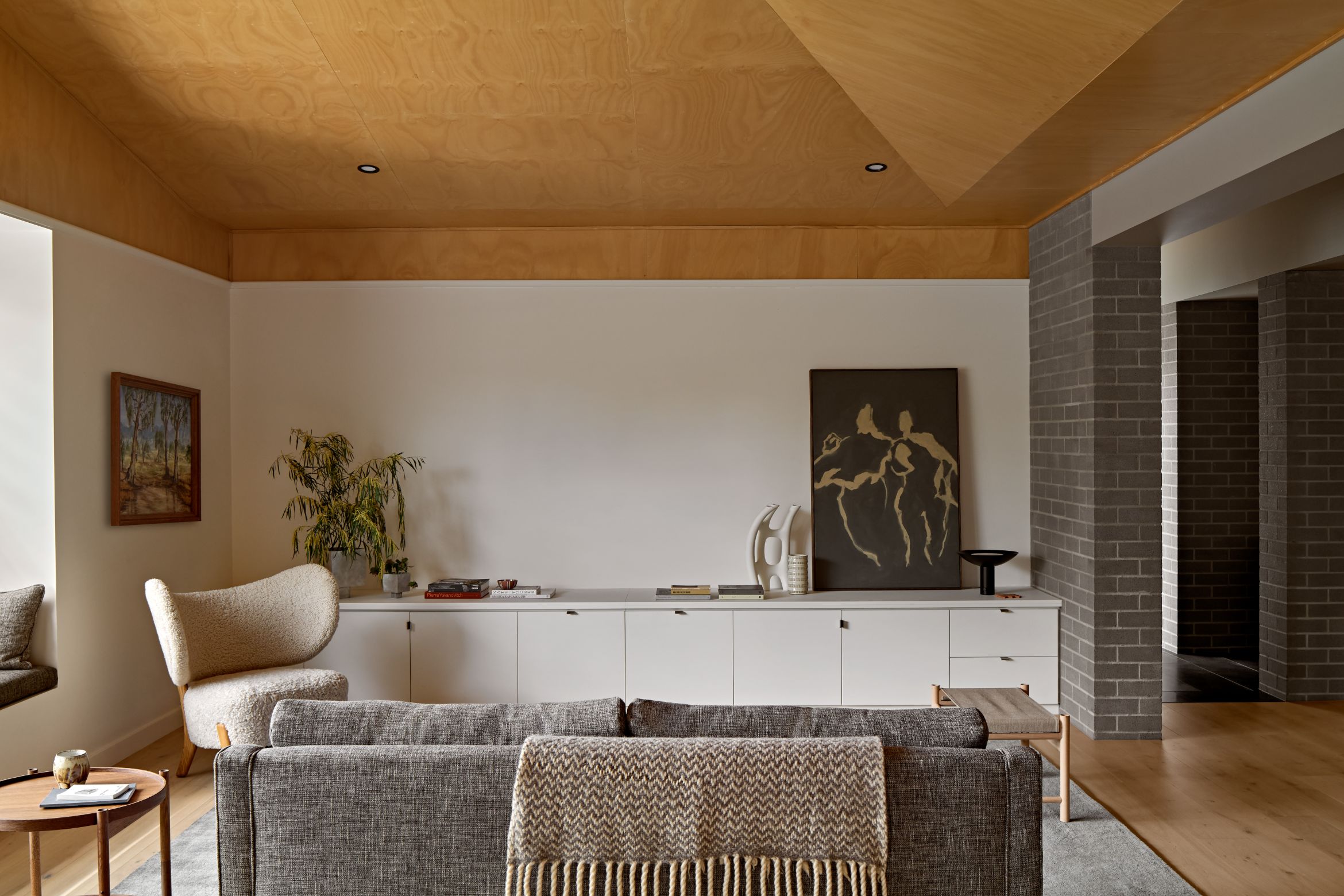From Horsham and back, by way of Melbourne and California: that’s been Jake Taylor’s journey to complete Horsham House. The founder of the eponymous practice is based in Melbourne, but this house – a deeply personal project – has been in gestation since the heights of COVID, when Taylor was developing his ideas from San Francisco. Having previously lived on a farm property in country Victoria, his mother’s client brief was for a dwelling to settle down in the centre of Horsham. As such, the distinctive requirement of the project has been bringing aspects of farmhouse, open country living into a town centre location while balancing them with obvious ‘urban’ needs such as privacy.
Taylor’s plan has been to, well, let the plan do the work. “The plan forces it to be private,” he explains, noting that the farm “was a very light-filled house… there was no one within a kilometre and there was unparallelled privacy. Probably the key question pushing this project along was: how can you avoid issues with privacy while being fully open in the centre of town?”
The plan is best understood as a spine bringing clear legibility to the arrangement and ordering of spaces. “It houses three pavilions down the site that all face north-east, and they all sit in front of each other. The front pavilion is pretty public but then, as you step back, the plan gets more and more private. And then because of the courtyards, it’s also filled with natural light.”
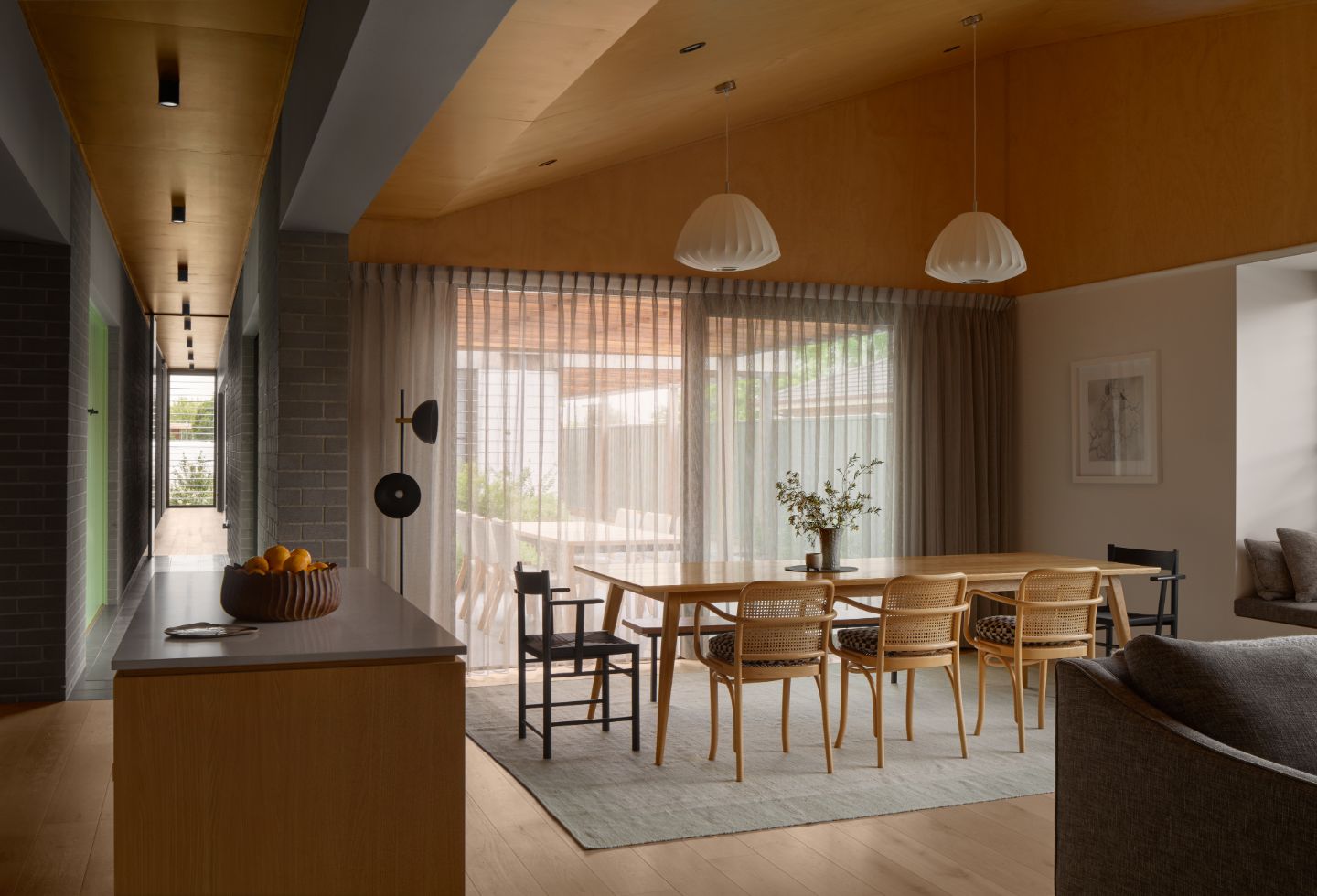
This gradated sequence of spaces from more to less public creates a house that is adaptable for varied use. It’s a private dwelling that nevertheless functions comfortably for hosting large family gatherings. The extreme narrowness of the site – which has been subdivided to create a plot ten metres in width but 50 in length – also creates opportunities for some intriguing sightlines.
“Mum’s favourite space is definitely the kitchen area. From that central point in the house, you can actually see the back and all the way out to the street. She often loves preparing a dinner there or making a cuppa and being able to see all these different spots from one central node,” says Taylor.
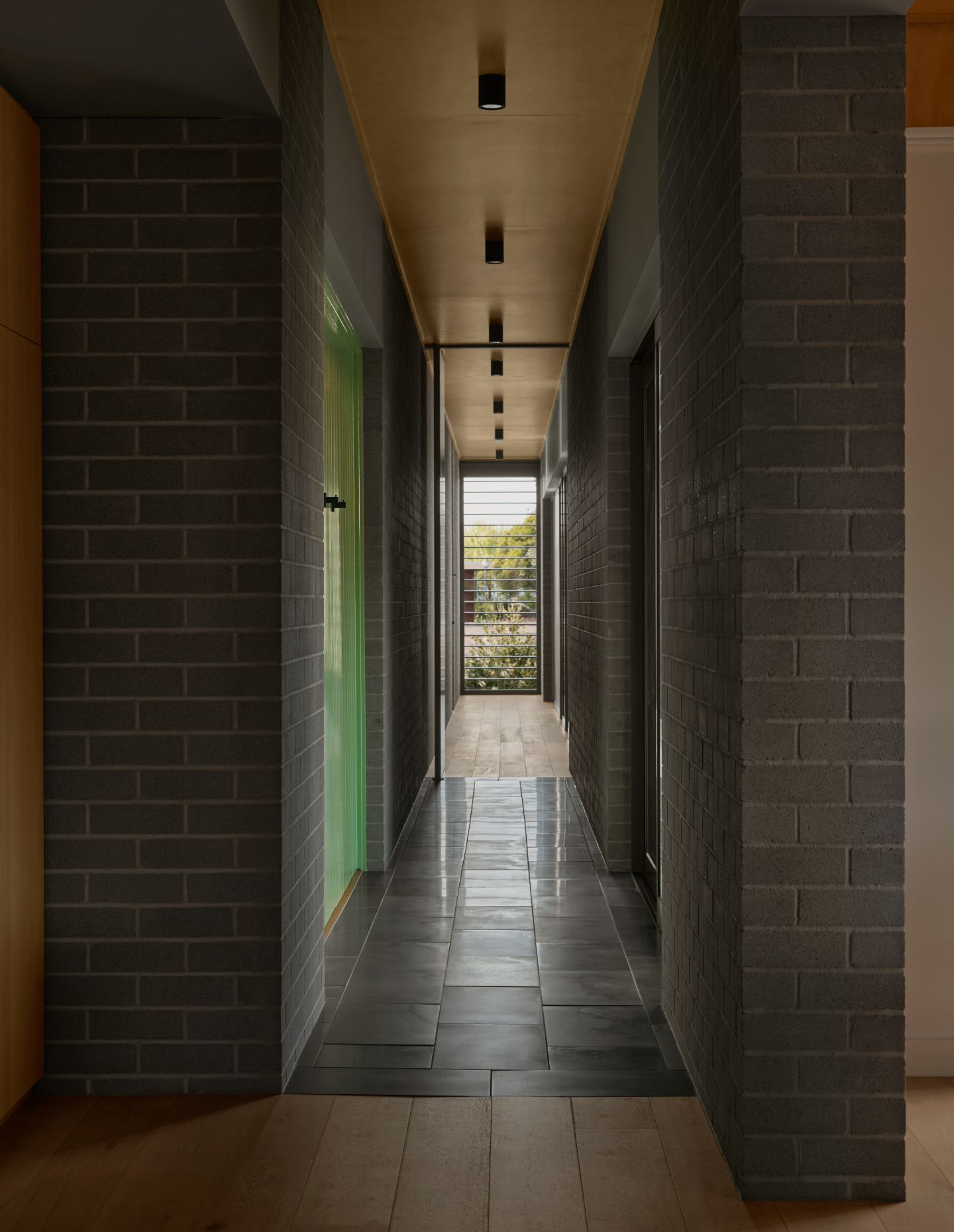
“My favourite part is definitely that spine – it feels very, very playful. The 40-metre corridor is a pretty unique space in a residential home. The kitchen island bench actually catches your eye and you always know where the heart of the home is.”
Related: Architect George returns to Surry Hills
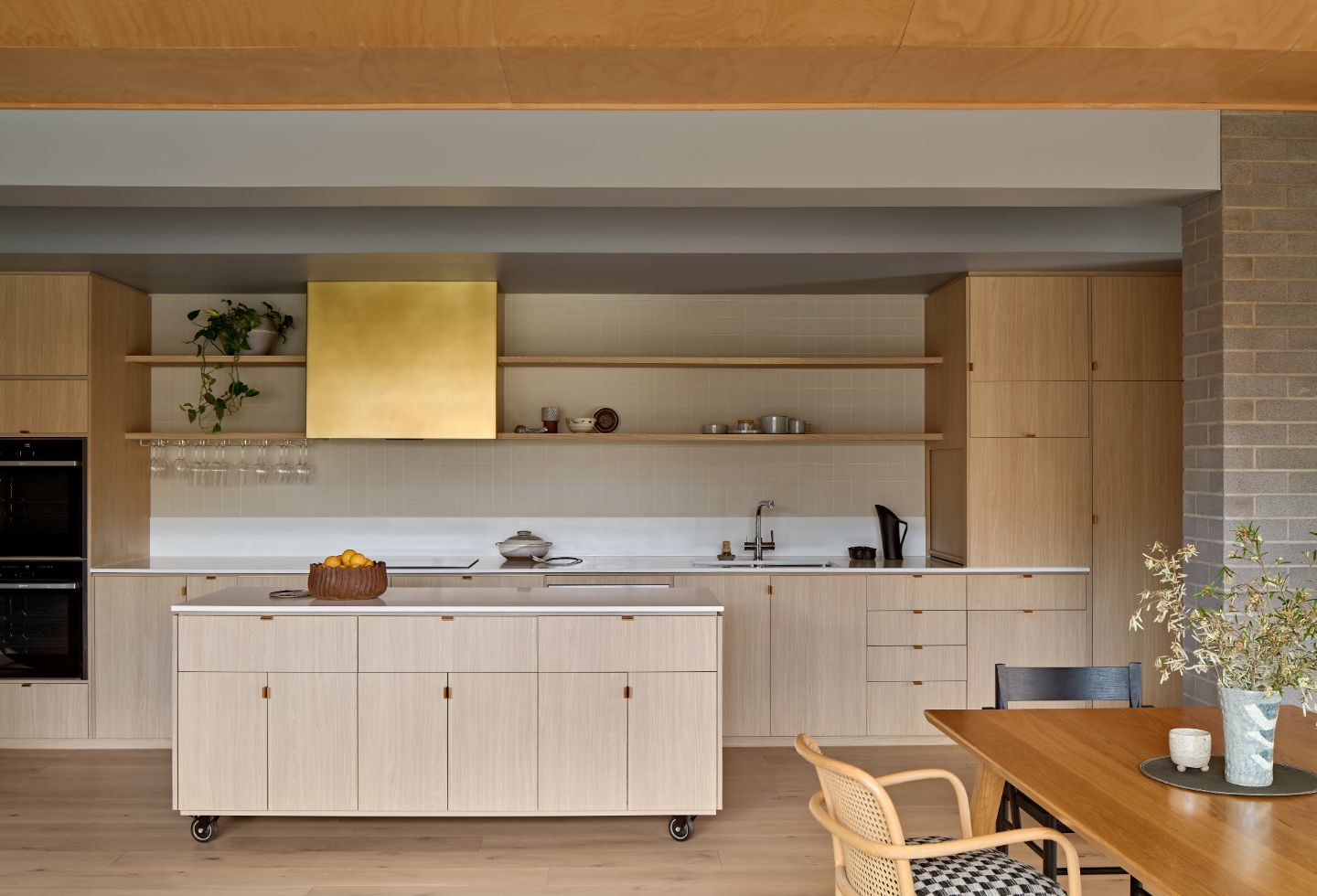
Resting on this spine as its organising principle, the house makes no pretentious or shallow moves with its materiality. Exposed bricks feature throughout, while the vaulted rooflines are made prominent internally with their plywood panelling. They meet a datum line marked by the transition from timber to plasterboard high on the walls to create an unexpected detail.
Taylor explains that the approach was to maintain an earthy palette of tones, materials and textures, with minimal colour. That restraint then allows for small but striking pops of colour, such as the brass hood in the kitchen.
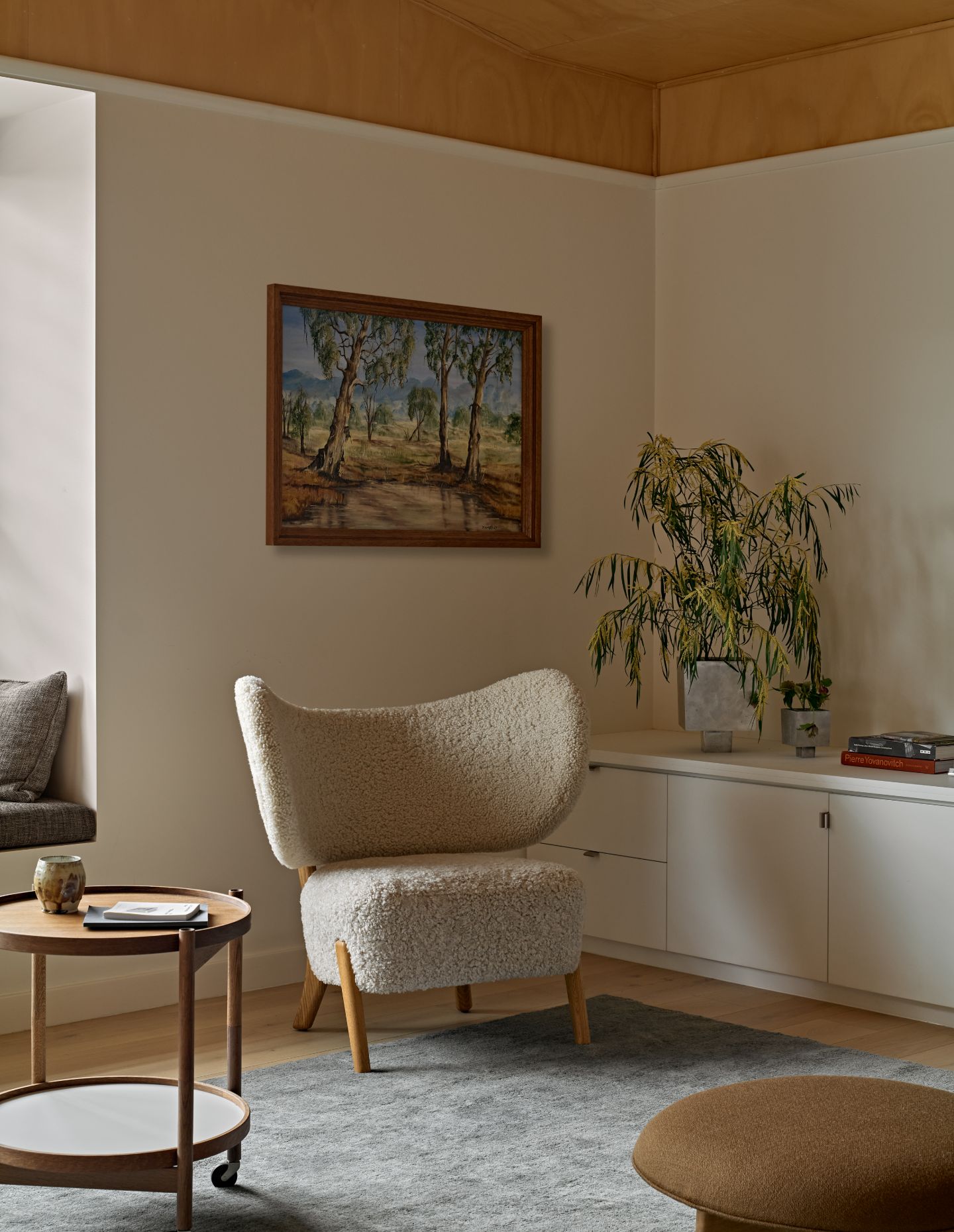
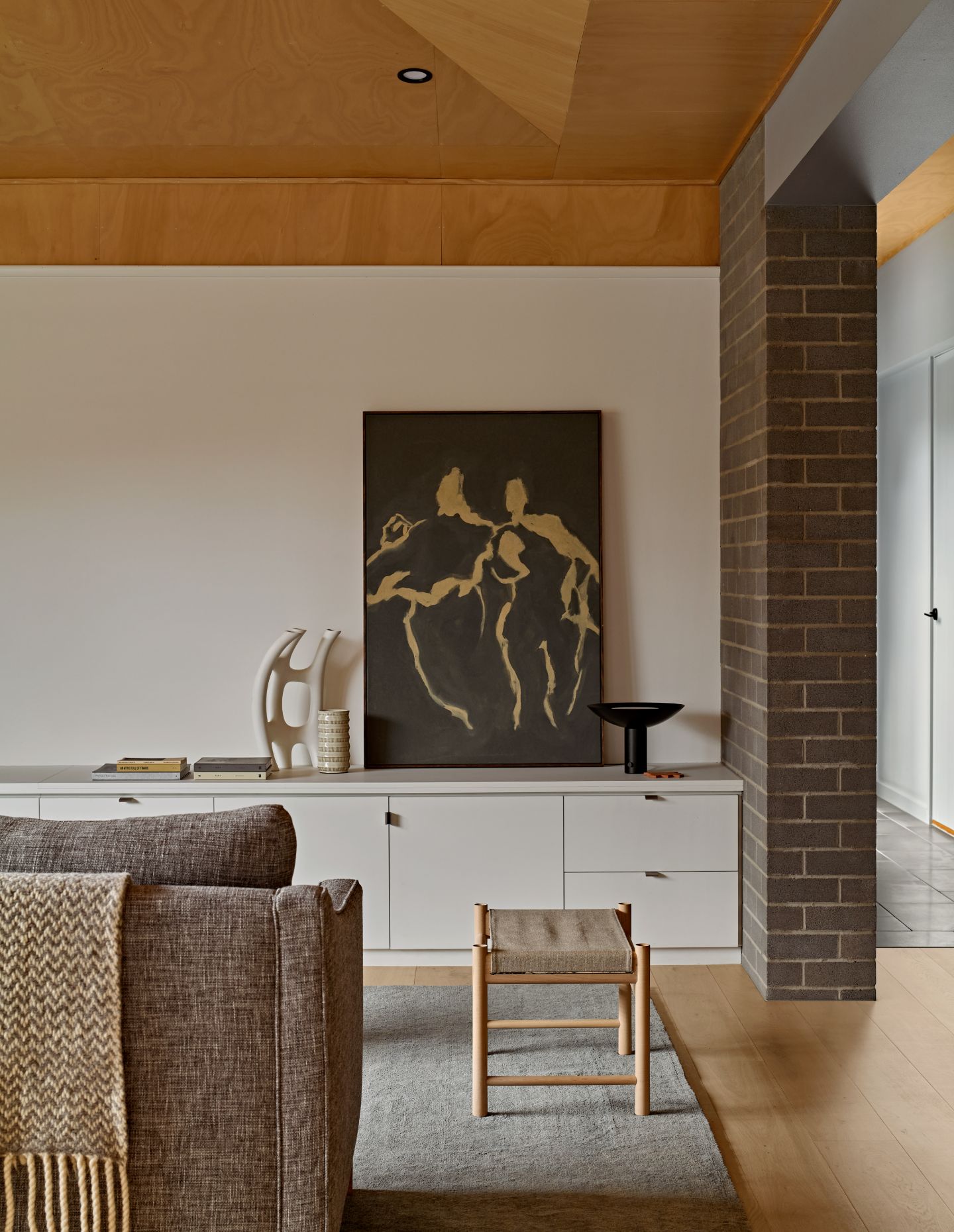
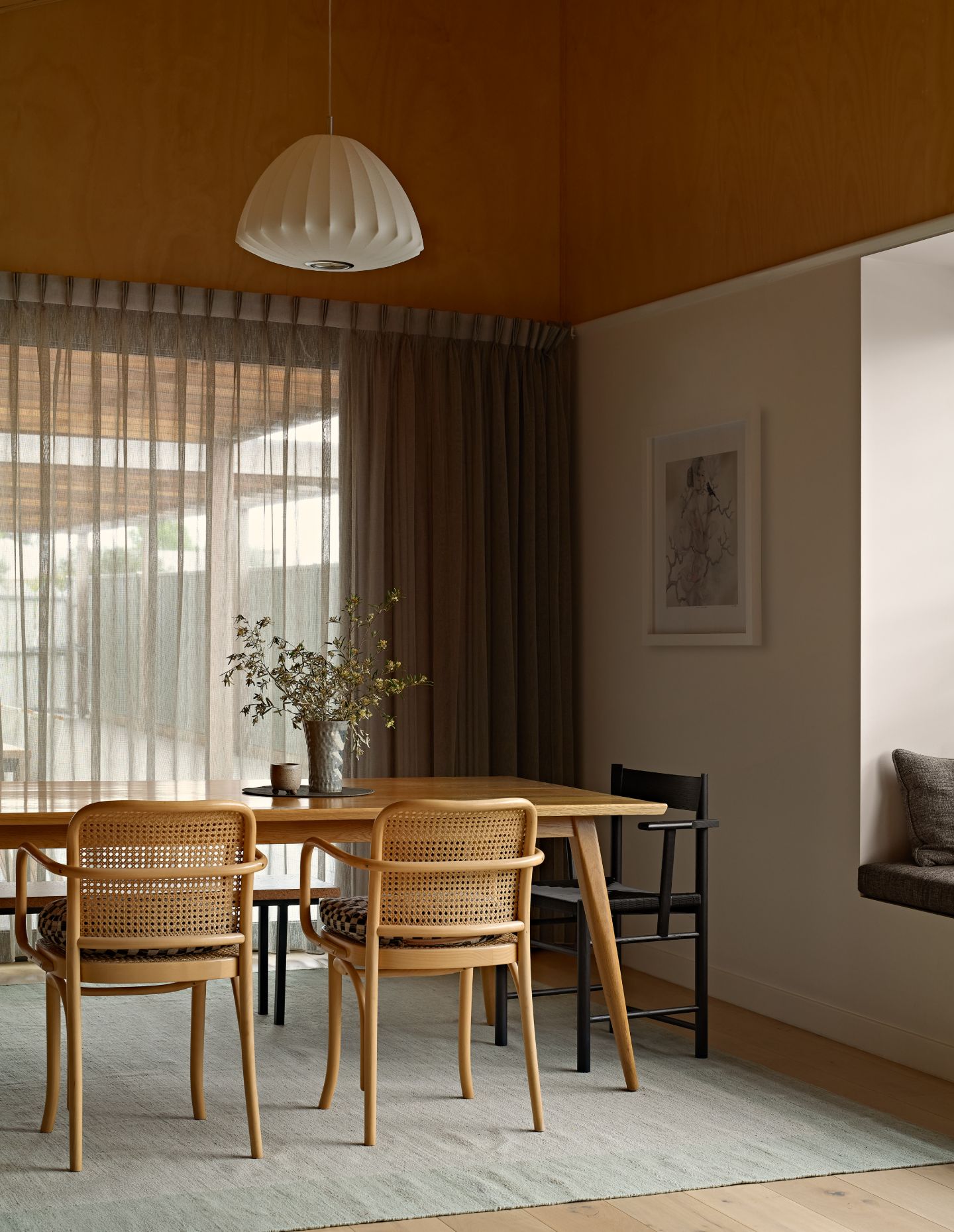
“The form is broken into two parts,” explains Taylor. “There’s the large brick spine that runs the whole way along the site, and the key point of that is Horsham’s huge hot summers. The idea is to make a big barrier that just blocks out the western sun, and then there are three much more lightweight pavilions that sit connected off that.
“All the timber externally is Spotted Gum, which has actually greyed off to this lovely golden colour,” he concludes.
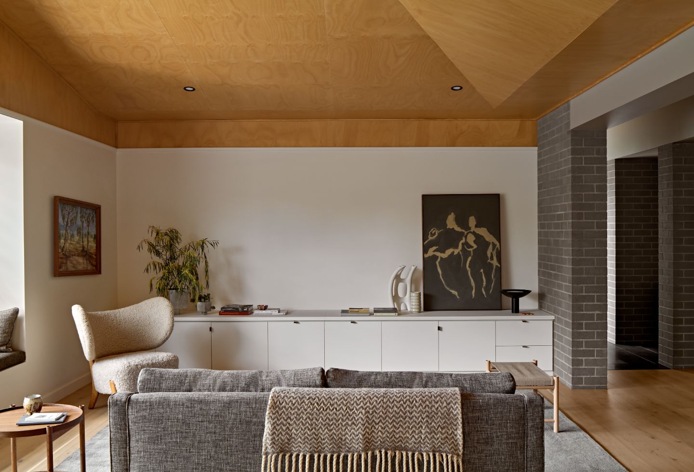
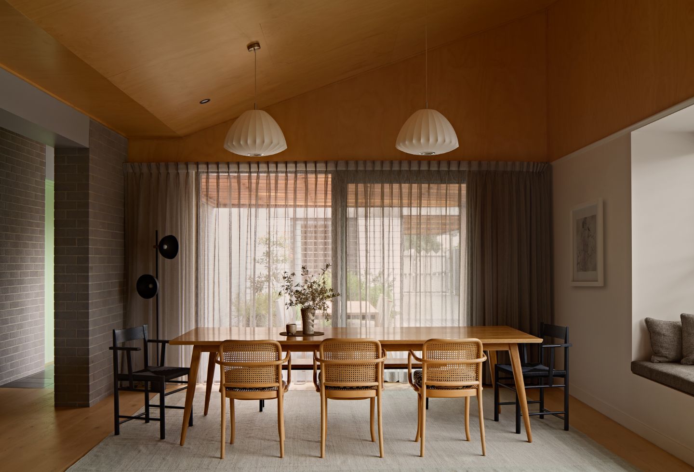
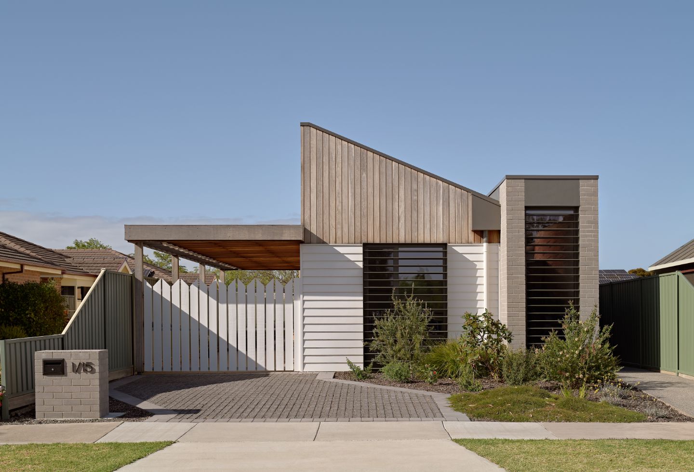
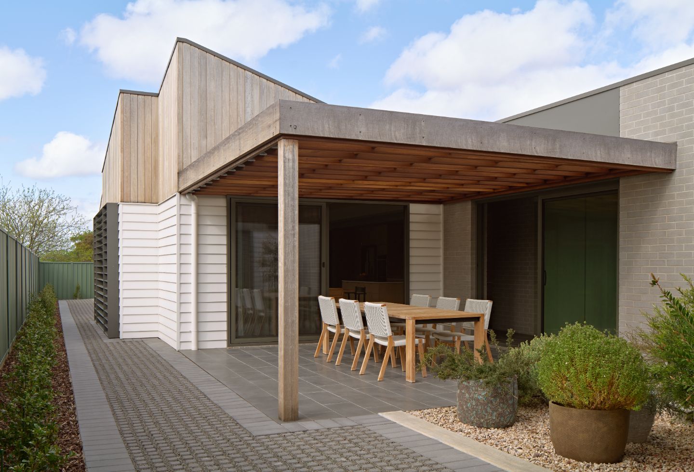
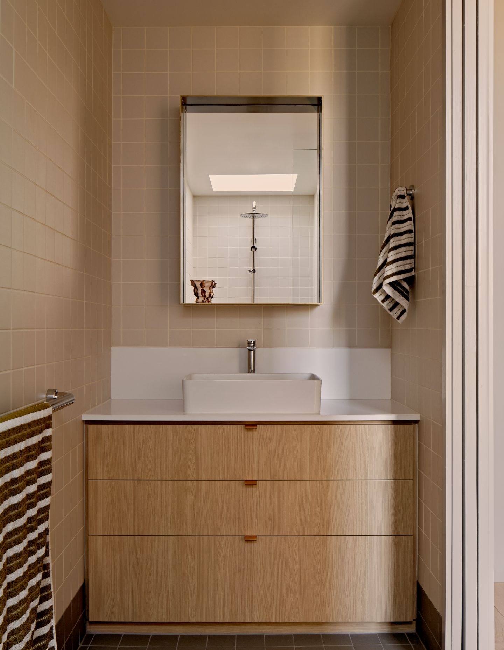
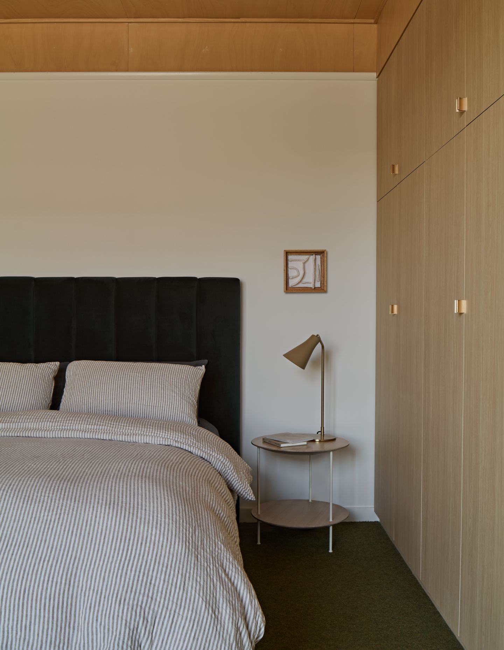
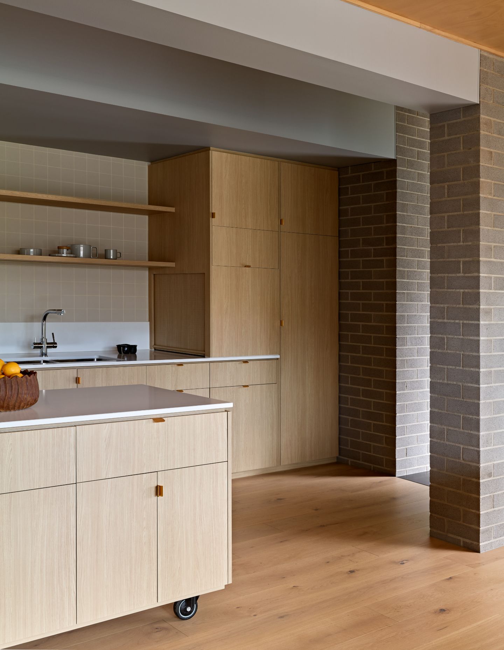
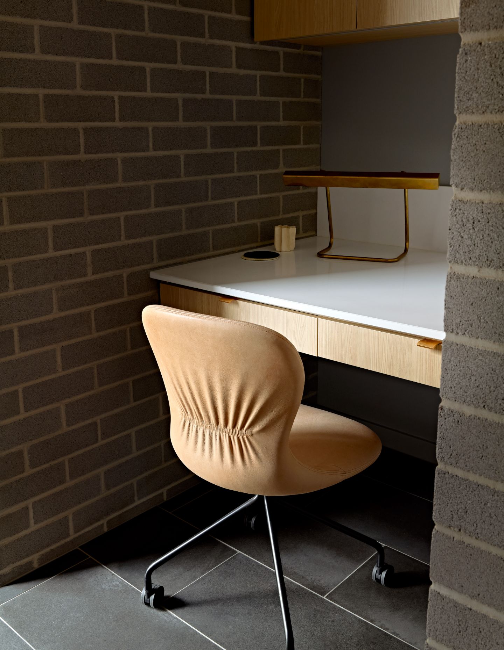
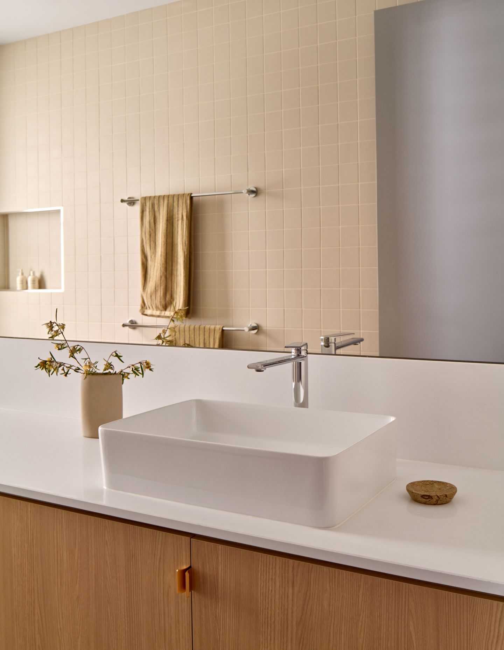
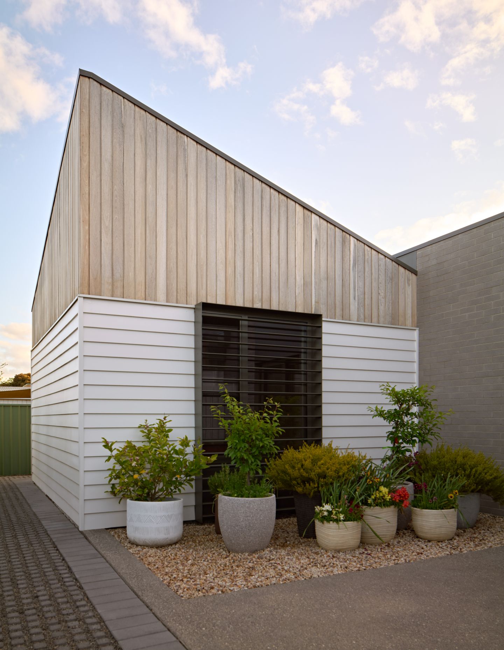
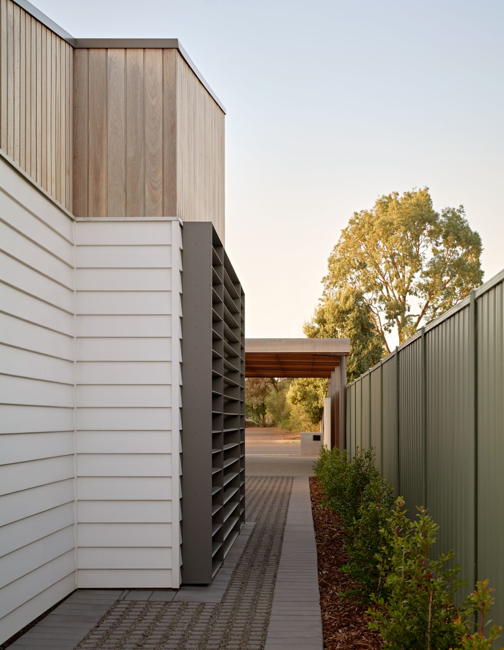
Verdant House by Pac Studio is another project defined by gardens and outdoor space
