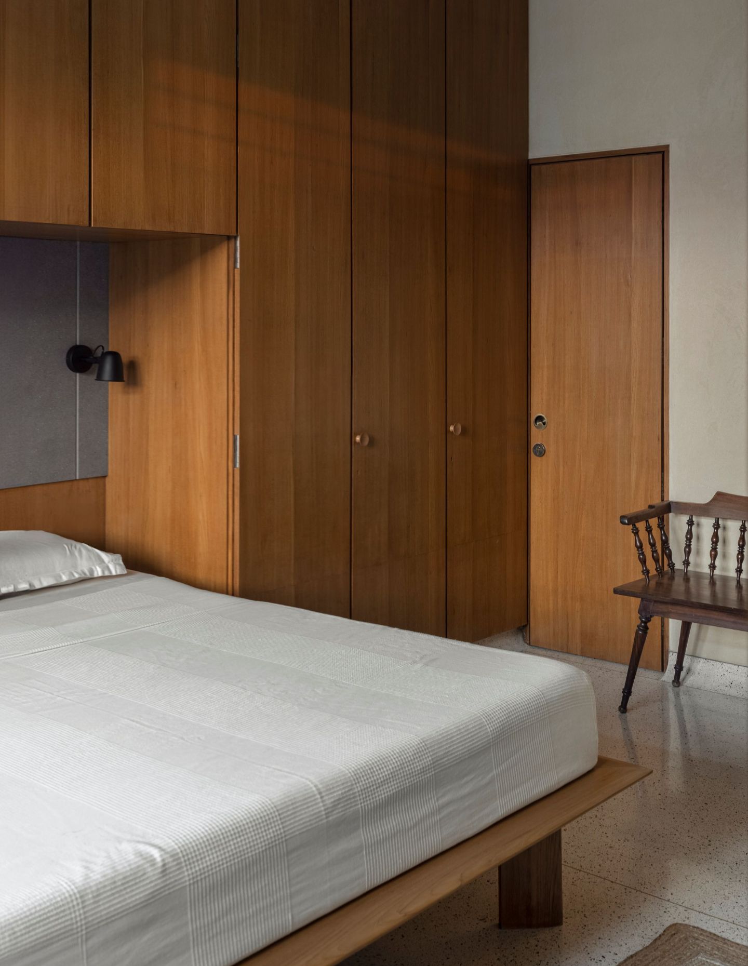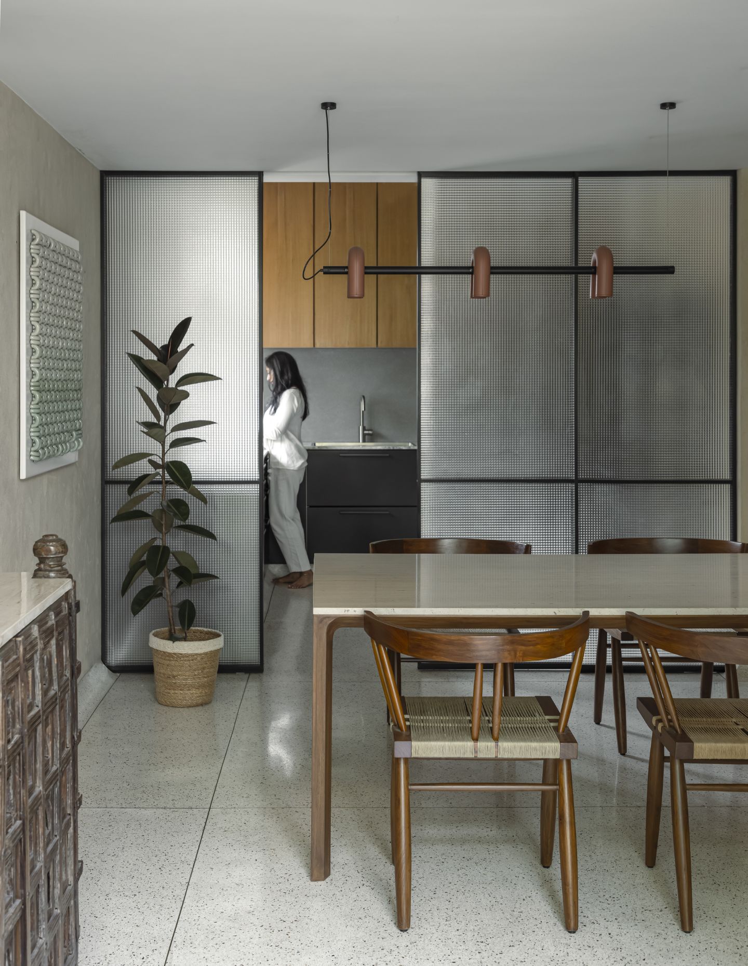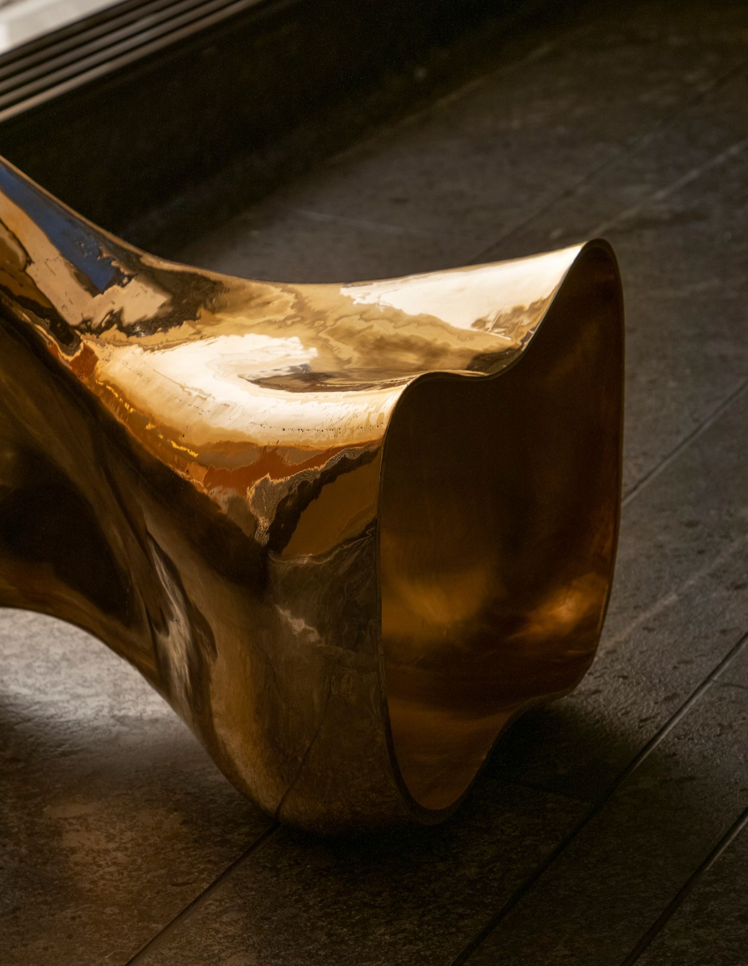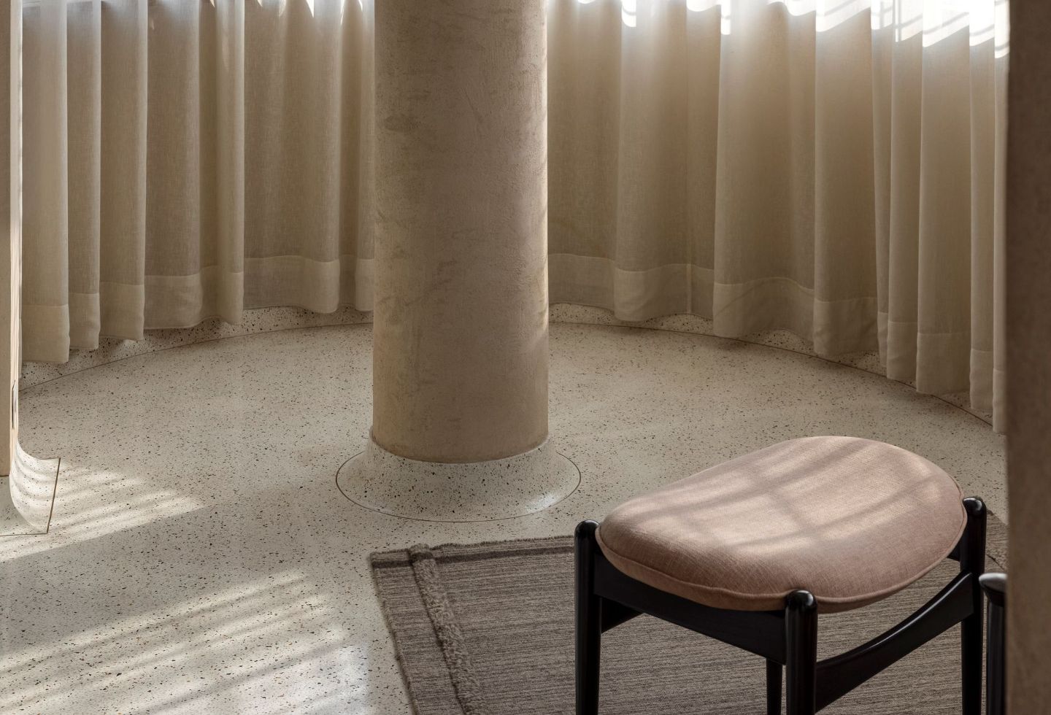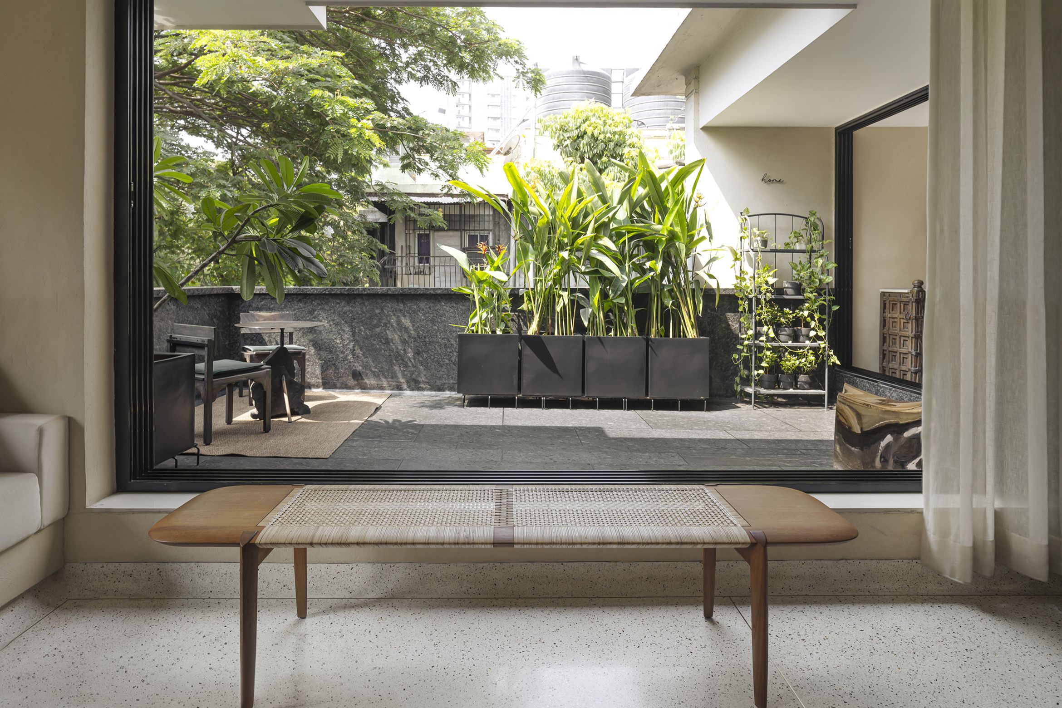Memories of growing up in a family home are powerful, and it’s not often that opportunities arise to revisit and remember. However, for one architect, moving back to the place of his childhood became a project without peer.
For Vineet Vora and his partner, Prachi Parekh – co-founders of Studio Urban Form + Objects (Studio UF+O) – reimagining the home that Vora’s grandfather had built in the 1950s became a labour love.
For 48 years Vora and his family lived in the Art Deco house in Mumbai, Maharashtra, India, moving away in 2000. Other families had taken up residence over the past decades and left their own stamp on the building, and so the home was both familiar and unfamiliar in its disrepair.
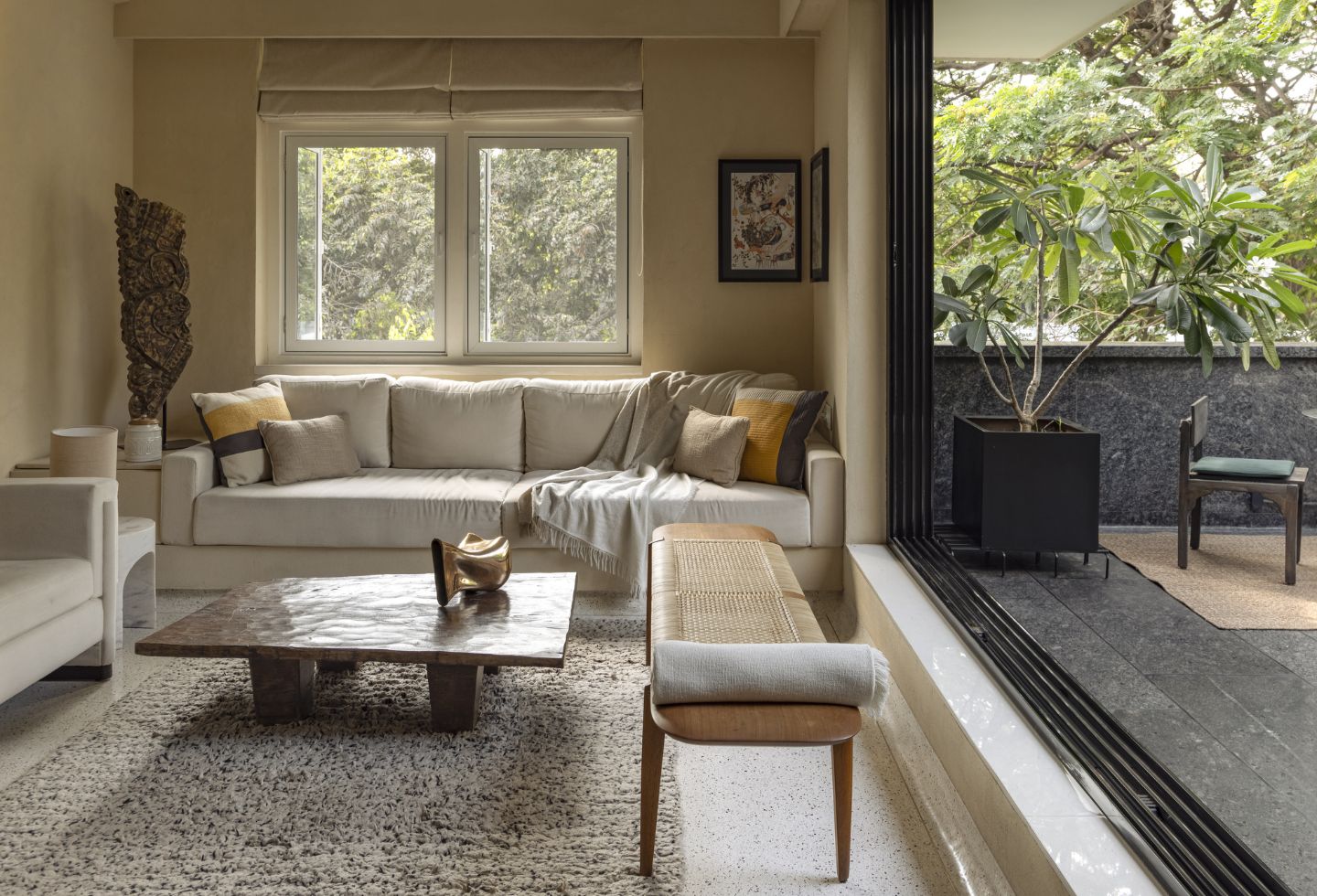
To re-construct the home, there was a question to be addressed: how to return to a place that carries both your own past as well as the imprints of others? For the architects, the idea to create began with subtraction. Putting sentiment to one side, the excesses of the house were stripped away (which included some ten centimetres of accumulated flooring) and fundamental structural works were undertaken.
Strengthening columns, waterproofing concrete slabs and removing a few internal walls to allow light to penetrate were the first considerations. The most fortuitous intervention was the removal of artificial weather shades from the terrace which revealed a spectacular and uninterrupted view of a sprawling raintree. With such a discovery, of course, the house was then named Raintree Home.
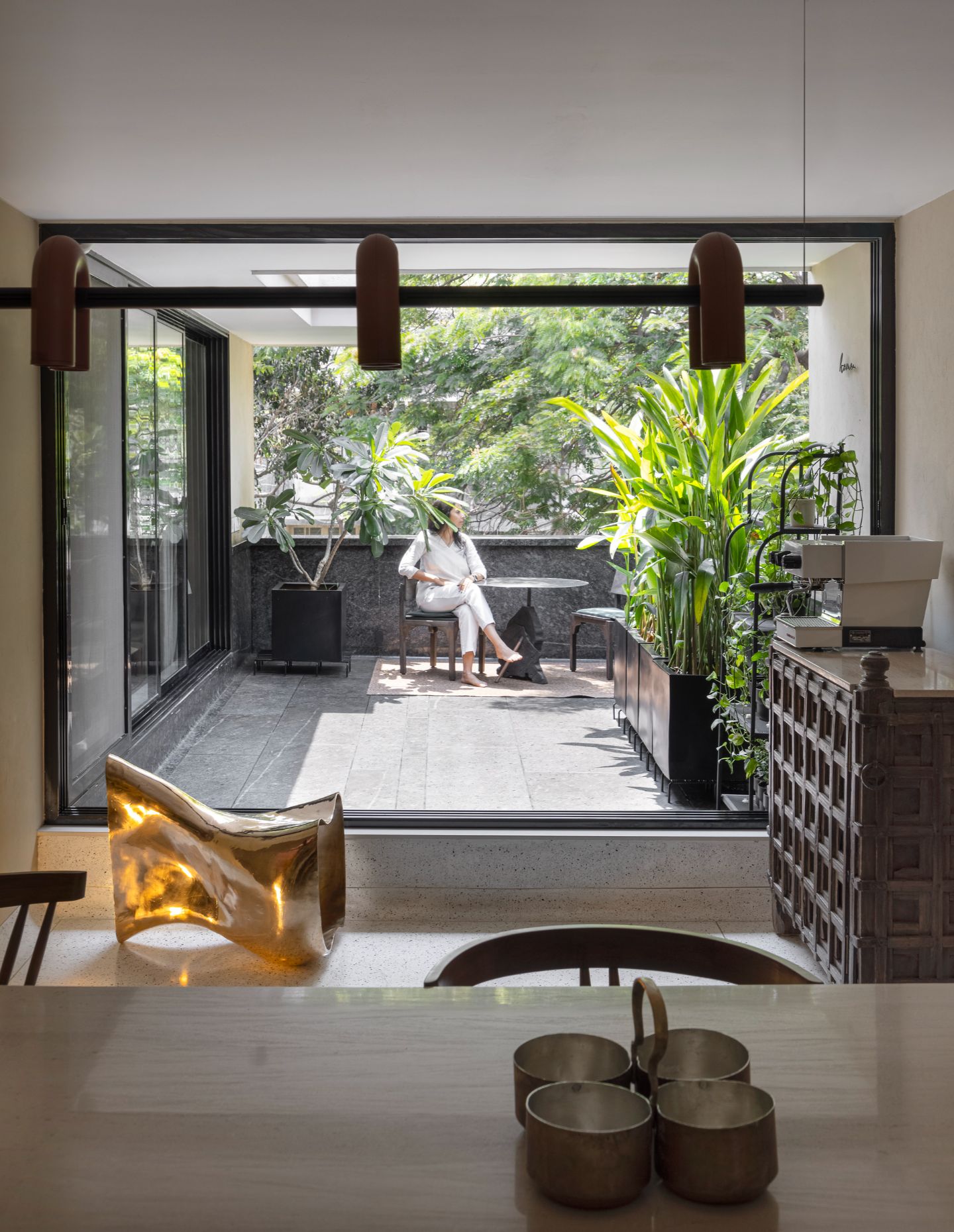
The 125-square-metre layout was basically retained but modified for modern living, with a main axial corridor that leads to the dining area. To the left is the living area and outside balcony is the kitchen screened by sliding fluted glass panels. Further along is the main bedroom suite and opposite is a guest bedroom with a bathroom, toilet and shower room in between. The next level is connected by a spiral RCC staircase painted a deep saturated red, that has been inserted beside the dining area and leads to the private terrace.
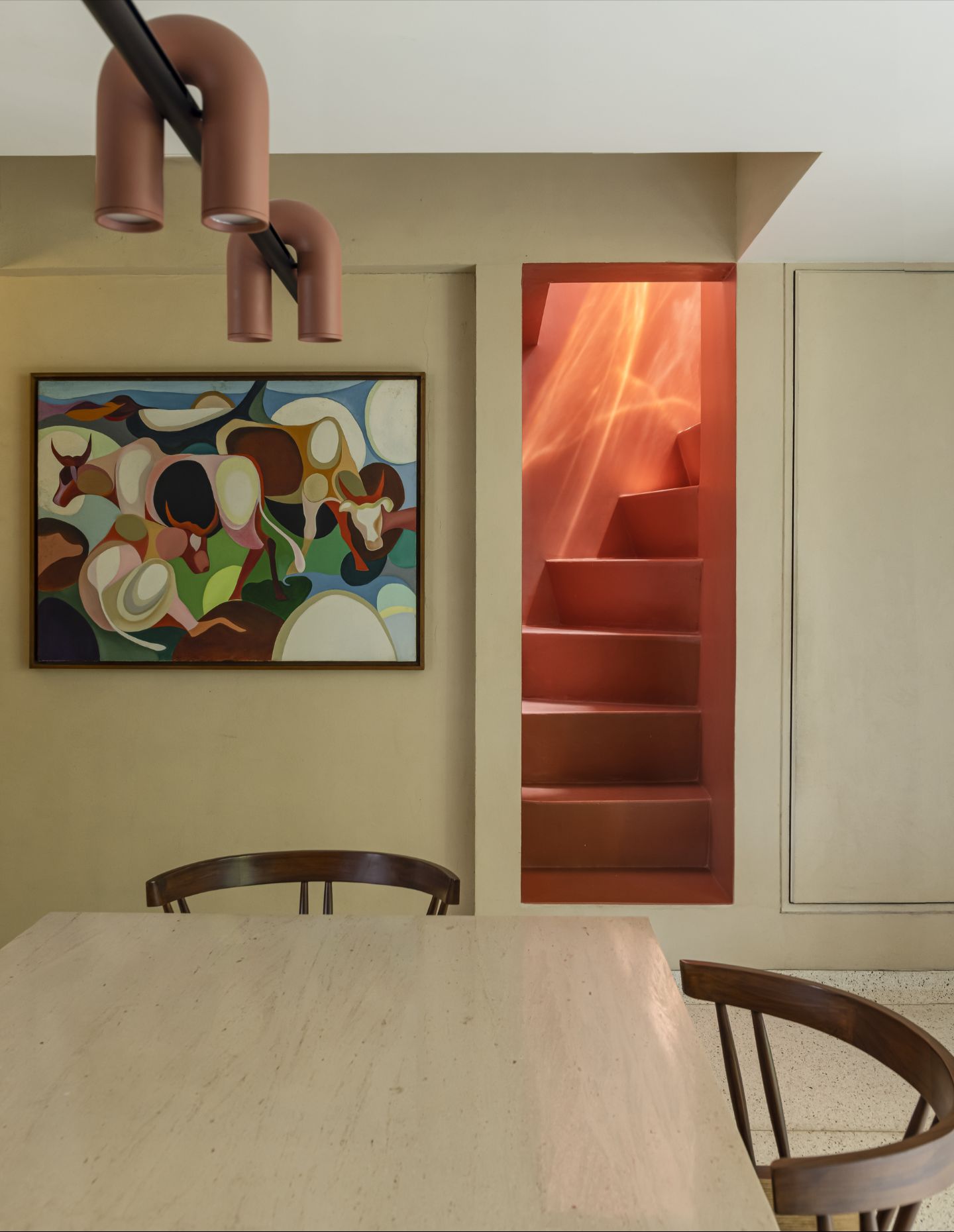
The spatial plan organises the home into two distinct zones, private and public. With easy access to each, there is privacy yet connection. Utilities and storage are concealed behind full-height wall panels allowing flow within.
The colour palette of this sophisticated interior is minimal with white, sand and grey informed by the materiality. There is the vibrant red of the staircase that makes quite a statement and black accents around windows and doors add definition.
Related: A lush tropical retreat in India
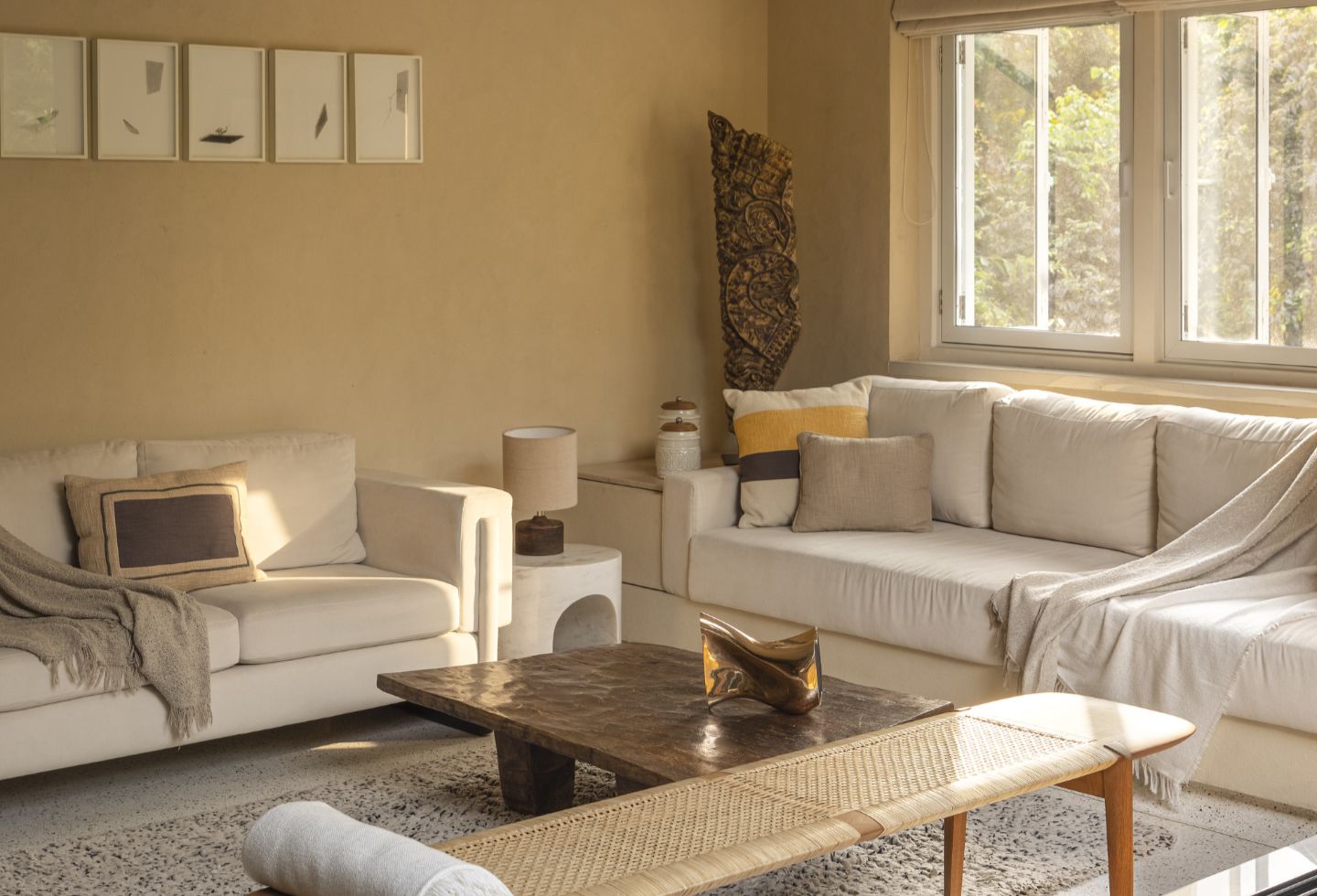
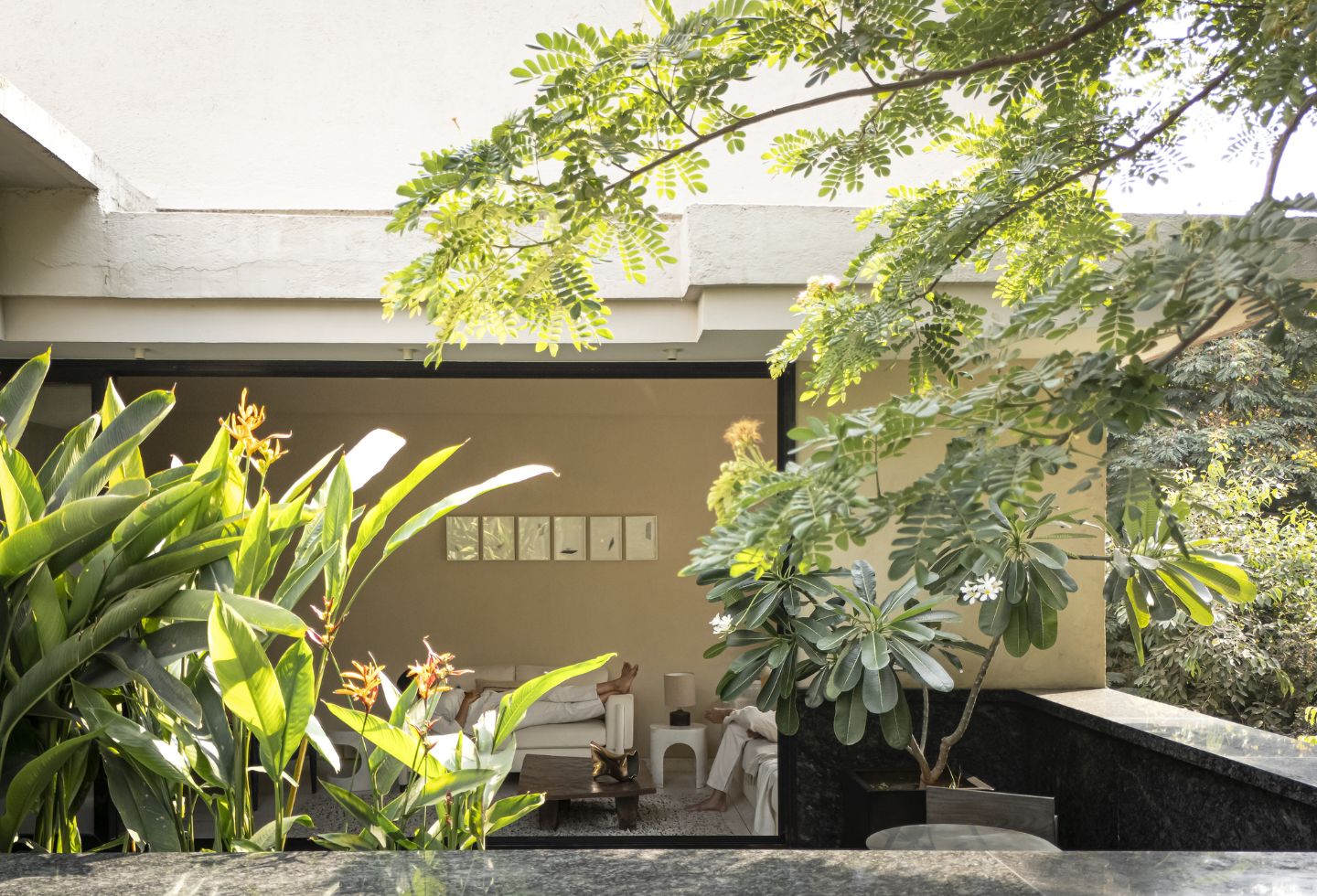
A marble terrazzo floor features brass inlay strips, while a seven-and-a-half-centimetre skirting detail known locally as vata has been included. Mixing of the marble chips was performed on site to ensure just the right colour and waste marble dust sourced from a local stone workshop was mixed with paint to create a textural finish on walls.
Attention to detail was paramount, down to the Mortice doorknobs sourced from Yorkshireironworks, a foundry in England. While door furniture may have come from overseas, the interior showcases local designers and expert makers. There is a Burma teak bench made by Phantom Hands that fronts the balcony and is the first object that Vora and Parekh bought, even before the renovation began.
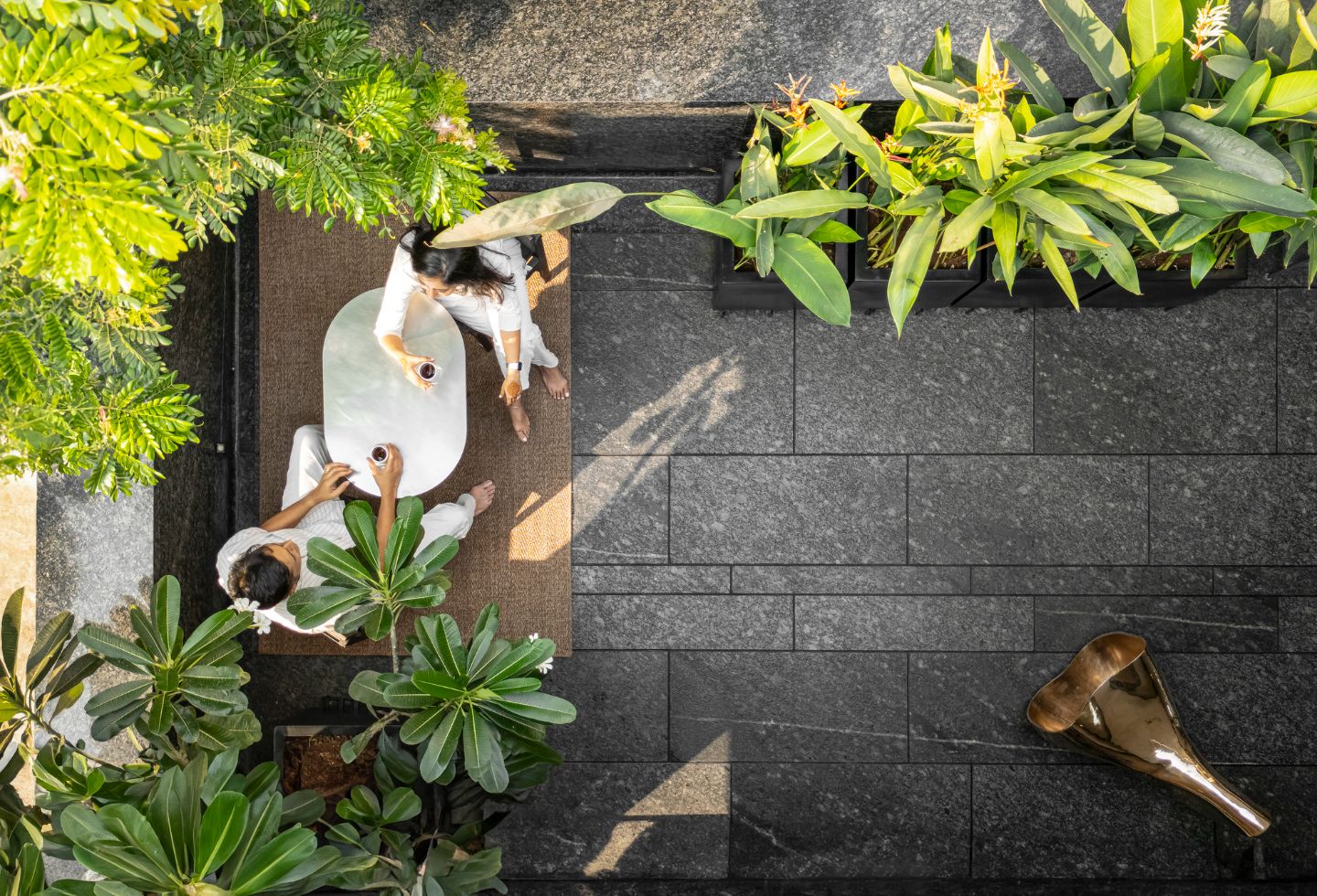
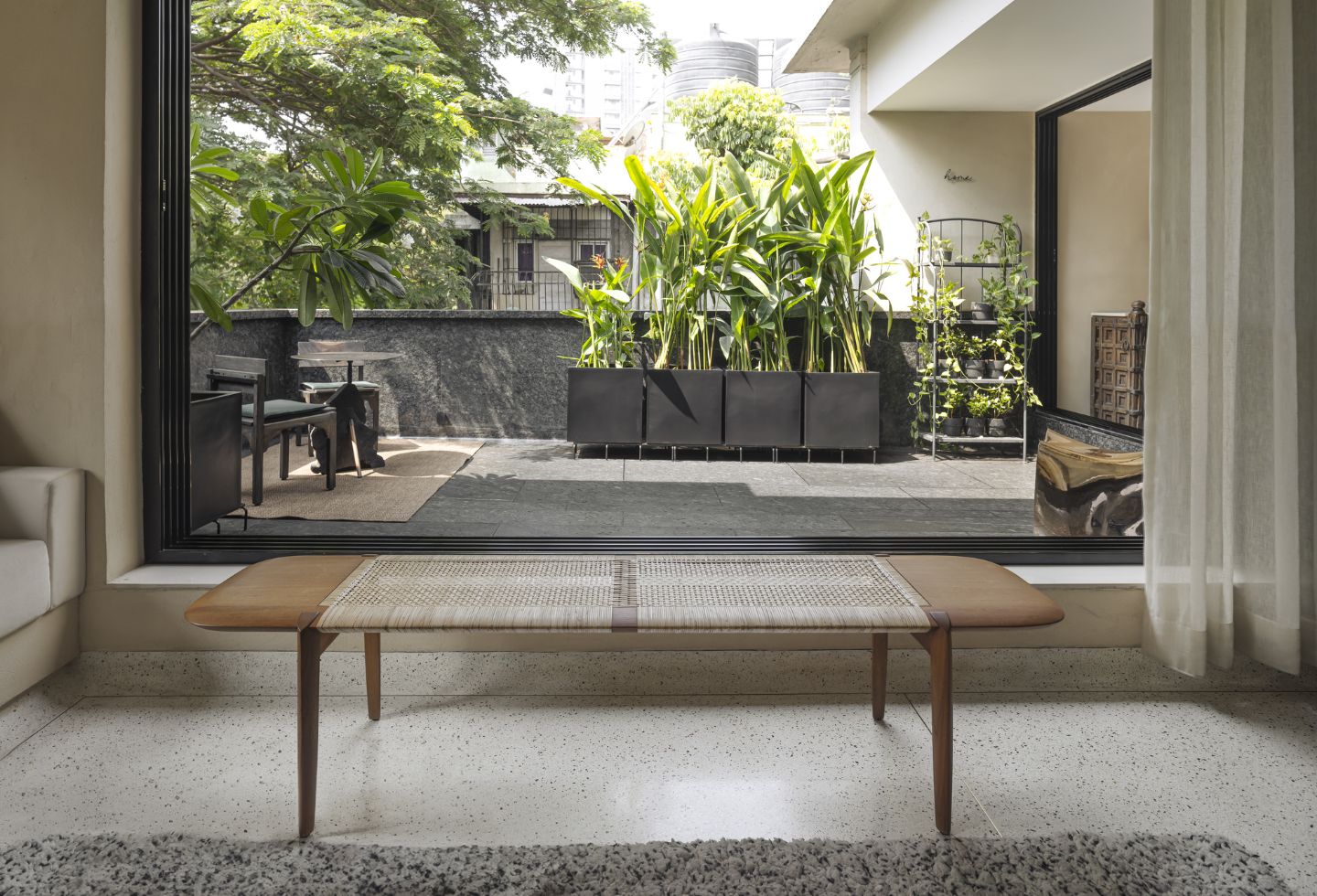
A low diwan takes the place of a conventional sofa that once occupied the family’s old living room where Vora and his brother spent countless hours with their father and, next to a centrally located Naga table, is a bronze sculpture prototype designed by Studio UF+O.
The kitchen features black cabinetry and a grey stone dado all enclosed by a sliding glass partition. Studio UF+O designed and made the dining table and there are custom ceramics by Maulik Oza. With reverence to memory, a reinterpretation of Satish Gujral’s work by Vora’s father hangs on the wall in pride of place. A century old patara (an antique wooden cabinet) from Kutch has been repurposed as a coffee station and updated with new shelves.
Meanwhile, the balcony that adjoins the living and dining rooms features an anti-skid finish on the granite floor and the vata detail has been extended from the inside to the outside.
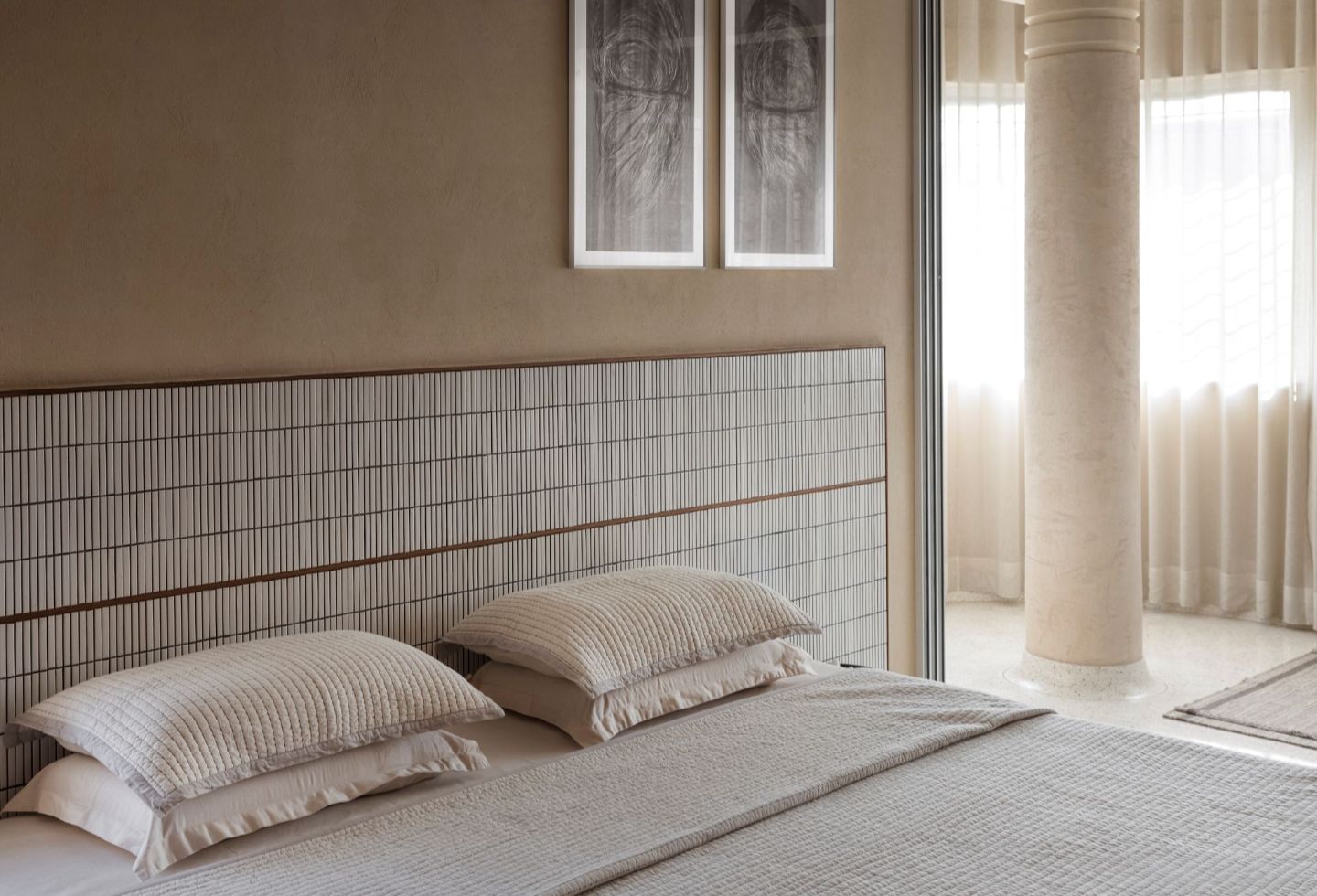
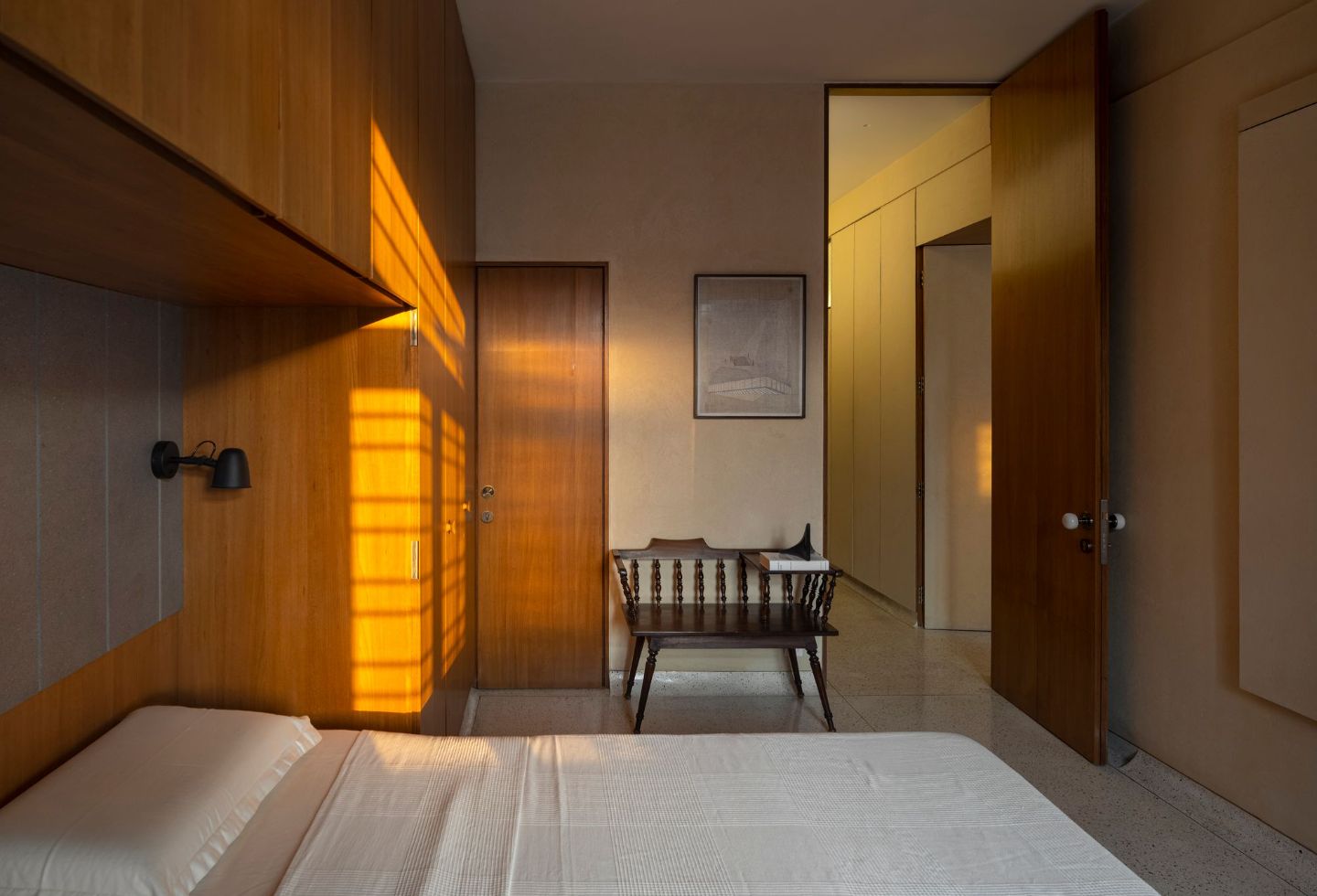
In the main bedroom, where calm reigns supreme, there is muted colour and material as befits this area. A wall that once separated the main room from the balcony has been removed and now there is ample natural light and a more spacious feel to the suite. Of note is the ceramic tiled headboard; sleek and contemporary, it sits beautifully against the coffee-coloured wall.
Vora and Parekh have achieved an incredible renewal of a home that gives the residence a new direction in its form and function. Raintree Home radiates life but also encapsulates such special memories. The reinvention of Raintree Home is a triumph on every level and is a credit to the architects as a homage to both the past and the future.
