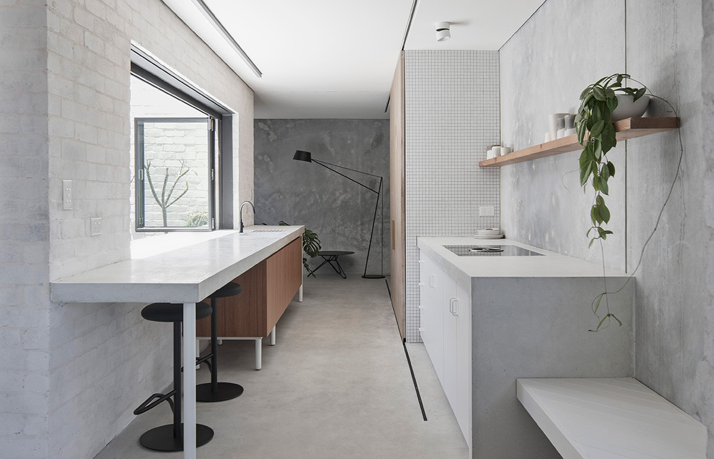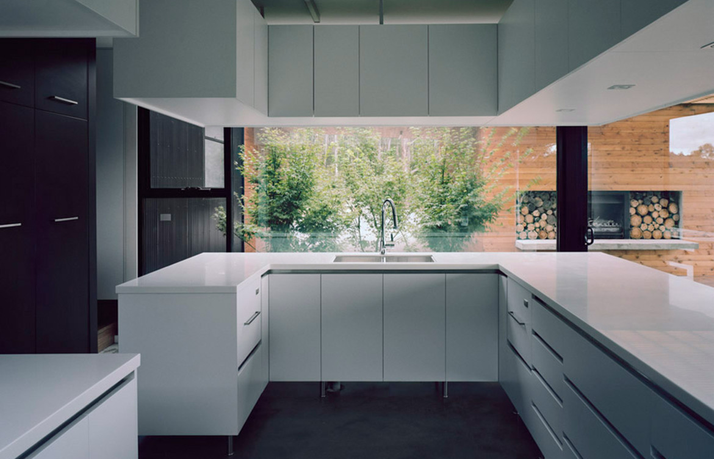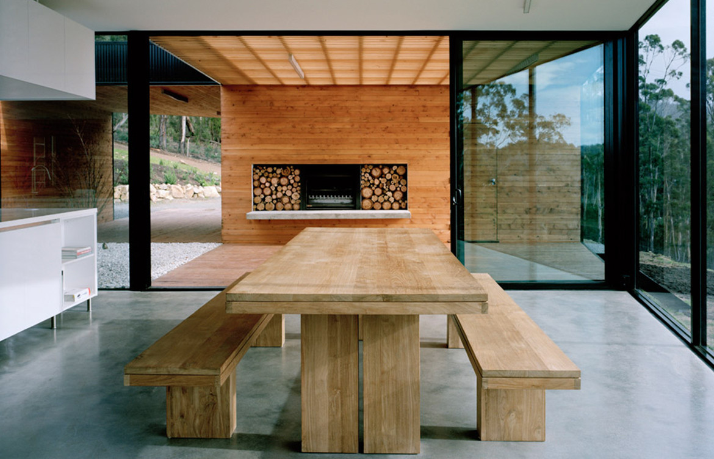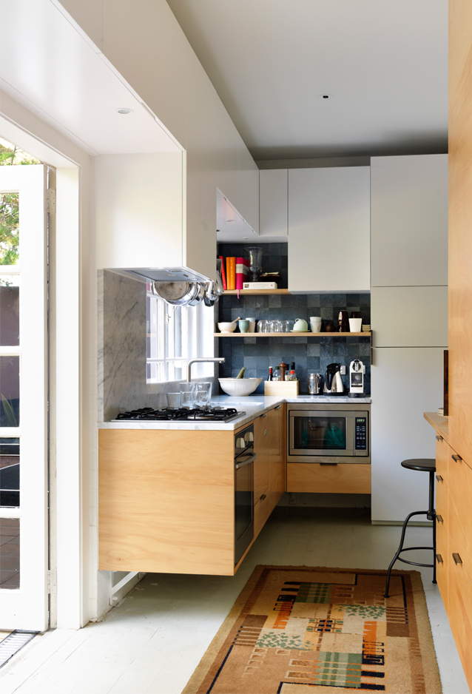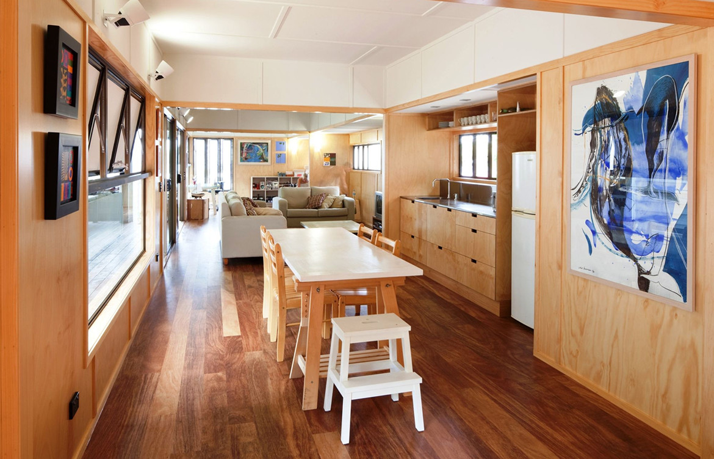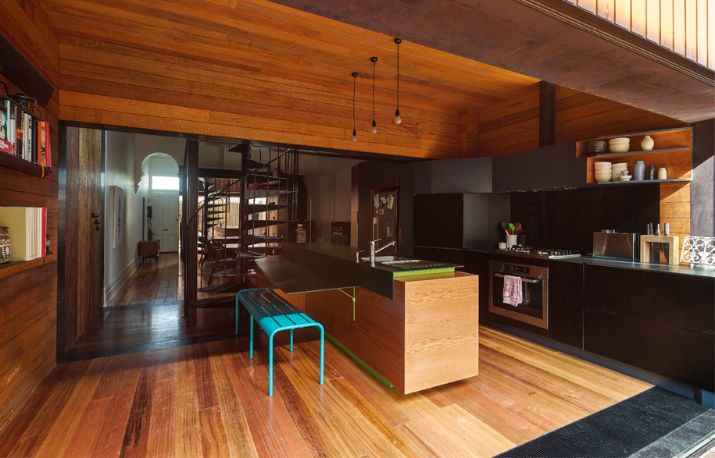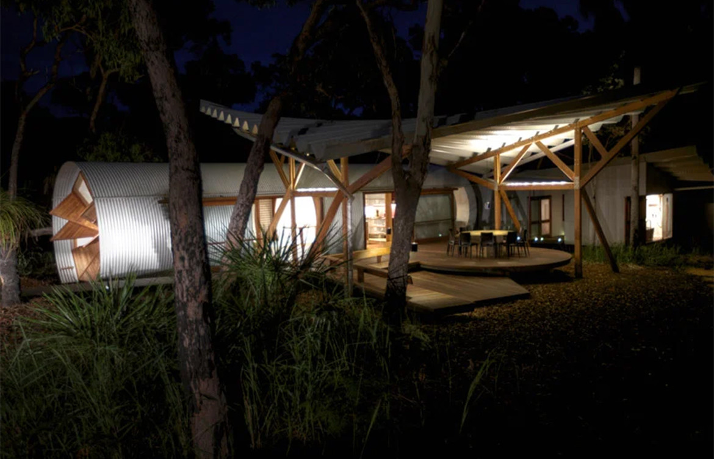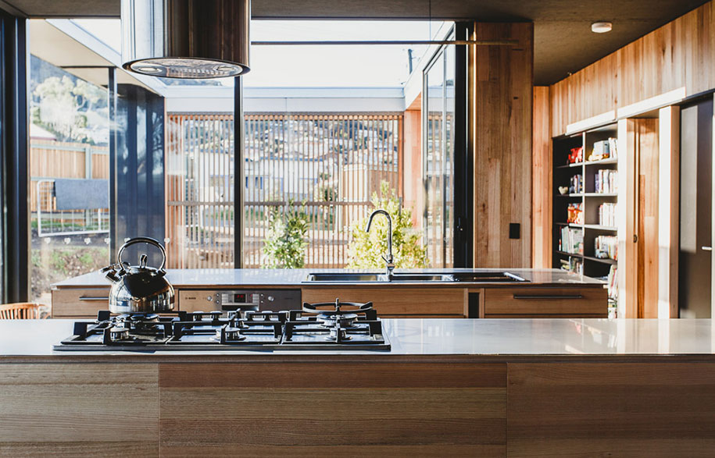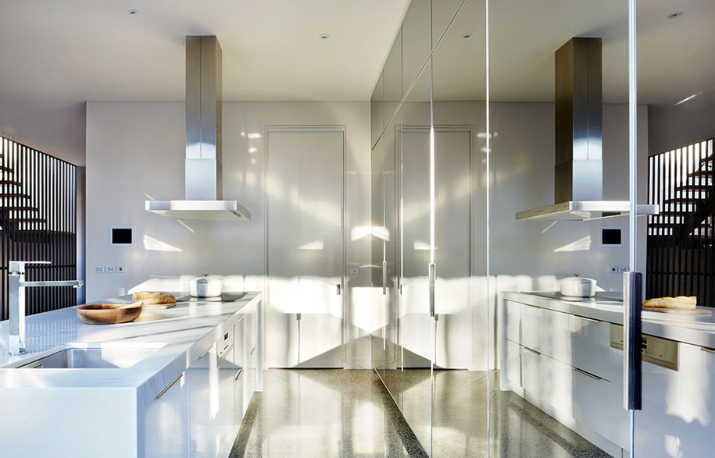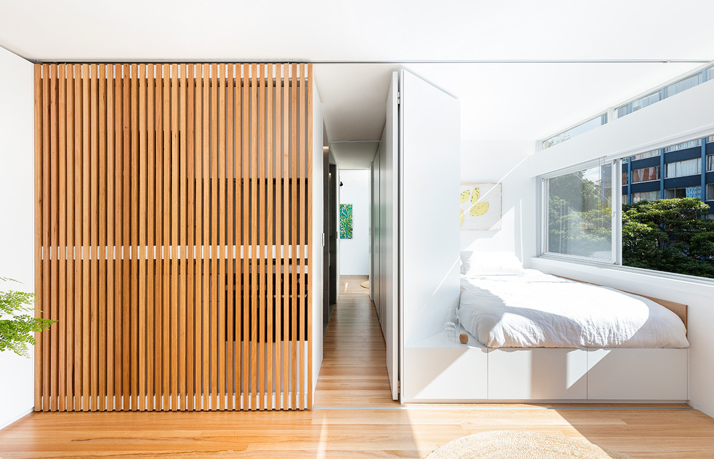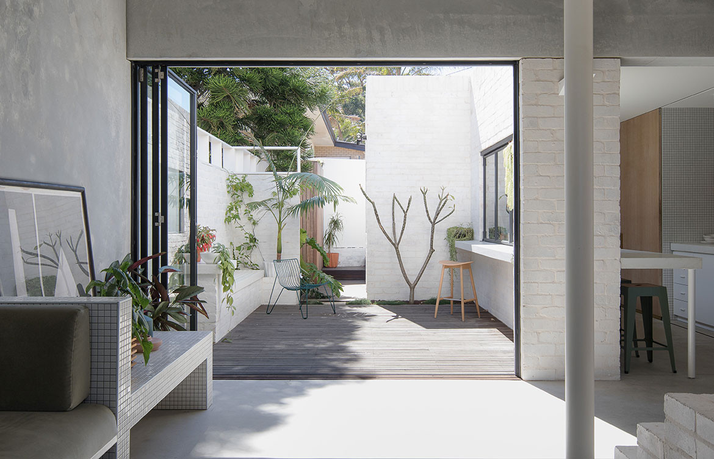Allen’s Rivulet House By Room 11
For clients seeking a tree-scape, Allen’s Rivulet House was conceived as a dark container in 30 hectares of bushland outside Hobart. The couple wanted to create a place in which the kitchen would be at the hearth of the home, and in which nature would play the absolute starring role. The kitchen is open on three sides and between the cabinets and free-hanging cupboards, offers sightlines to the internal courtyard and through to the deck.
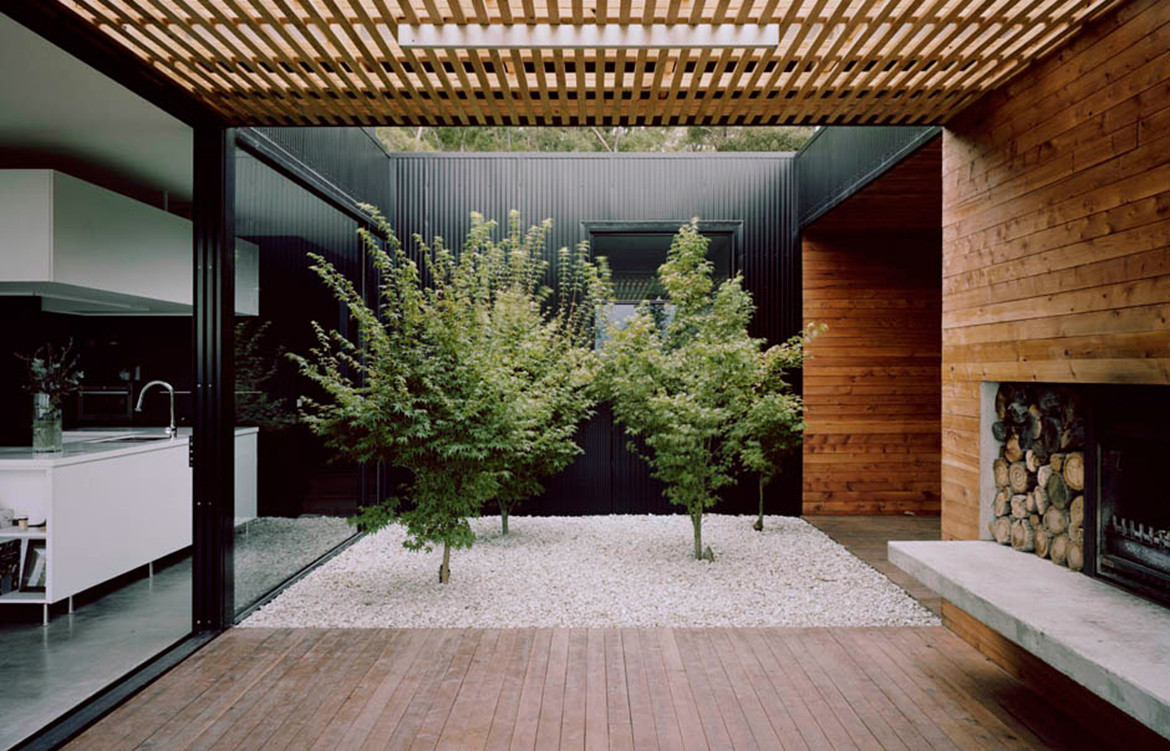
Coogee House By Michael Bechara Design
This renovation project in Sydney’s coastal eastern suburbs required a new, modernised kitchen and bathroom as well as a superficial update to the colour palette, furniture and soft furnishings. The fit-out demonstrates sensibility to the original palette and understated elegance, as Michael Bechara observed, “the materials, textures and colour schedule reflect the existing structure and complimented my client’s existing furnishings and aesthetic”.
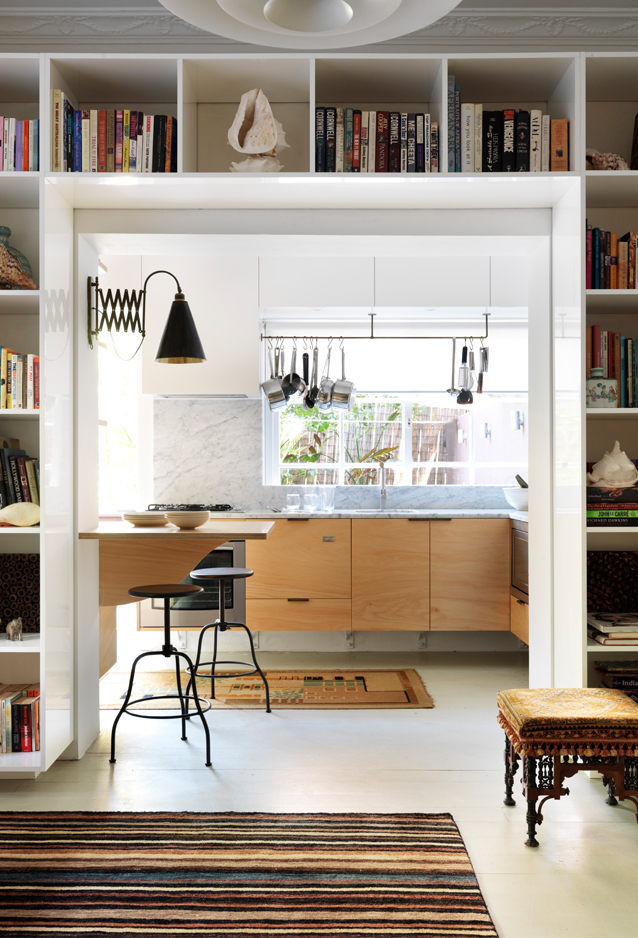
Happy Haus Pre-Made Homes
An intentional deviation from the term Pre-fab homes, the Happy House company has taken off since Habitus first covered one of its built examples in Queensland. Like the rest of the house the kitchen is designed to be simple, modular, high quality yet low cost. In this Happy Haus in Currumbin, the kitchen takes up little space and is open to the living spaces either side.
HOUSE House By Austin Maynard Architects
The first thing you notice about the kitchen within HOUSE House is how connected it is. Opposite the kitchen island, the wall bench extends uninterrupted out to an alfresco kitchen making the indoor-outdoor connection the most prominent. Second most is the way in which the spiral stair intersects the island and bench seating. Finally, the dining room on the other side of the stair is completely open, so resident feel connected whether they are actively engaging or not.
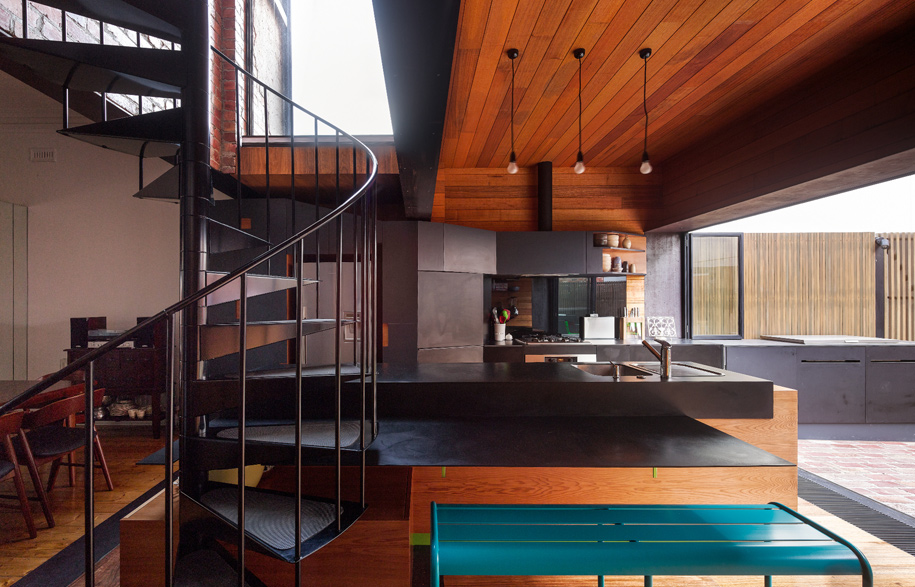
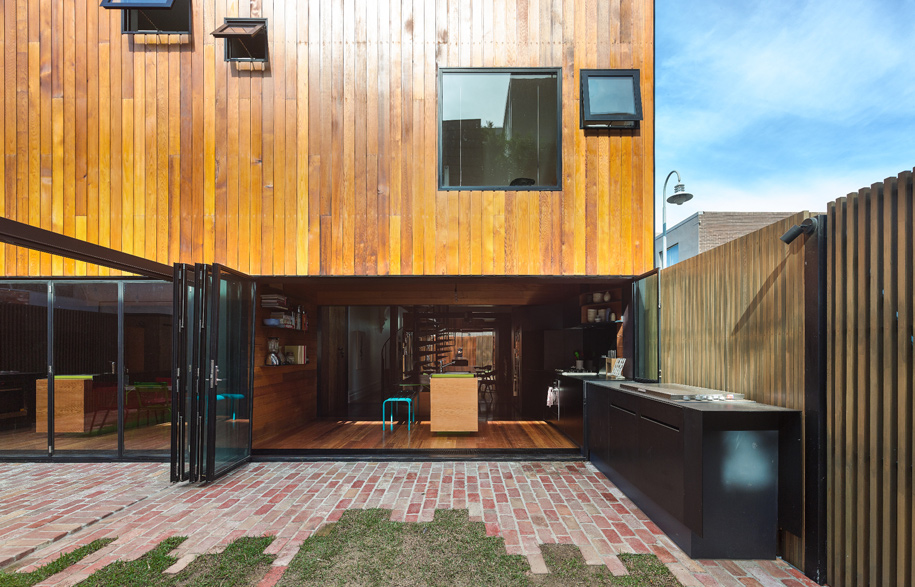
Drew House By Anthill Constructions
Designed and built for as a holiday retreat for an artist and her brother, Drew House is located south of Gladstone in Queensland. The brief was for a house that felt like semi-luxury camping: safe from the elements but able to enjoy them. Living and sleeping areas are truly separated being housed in different pods to cater to the privacy required when multiple families holiday together. Covered walkways connect the two zones and offer extended eating and living zone inside as well as out.
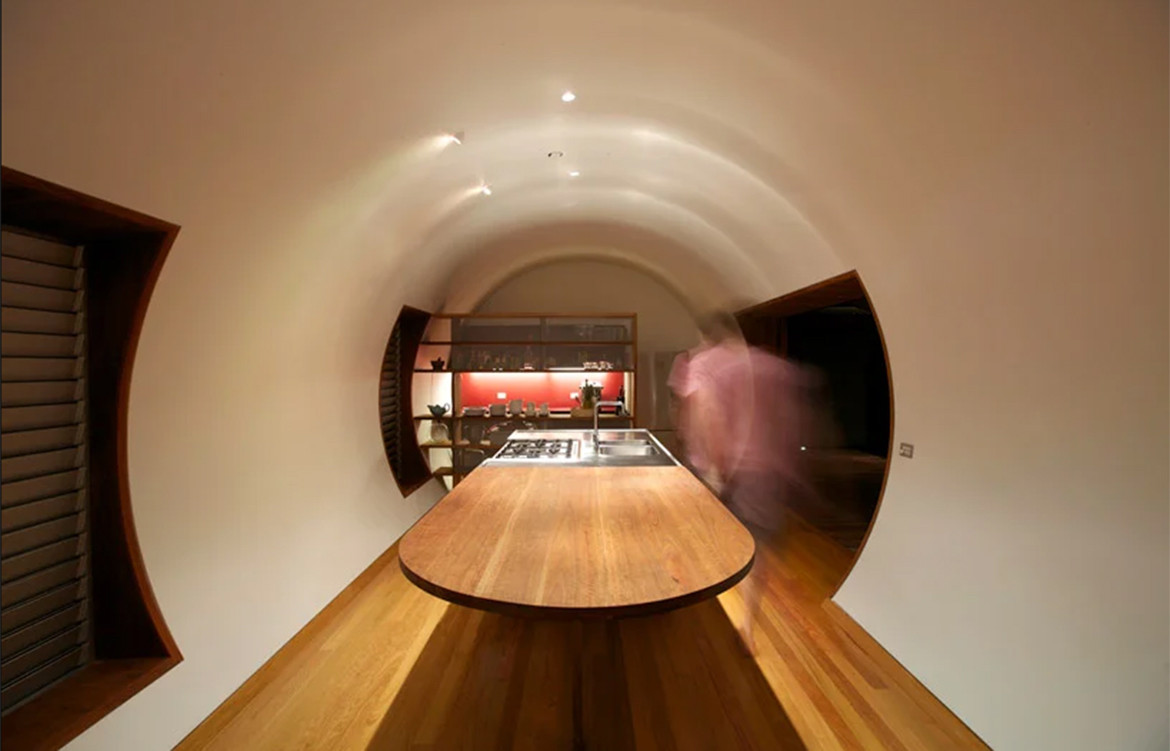
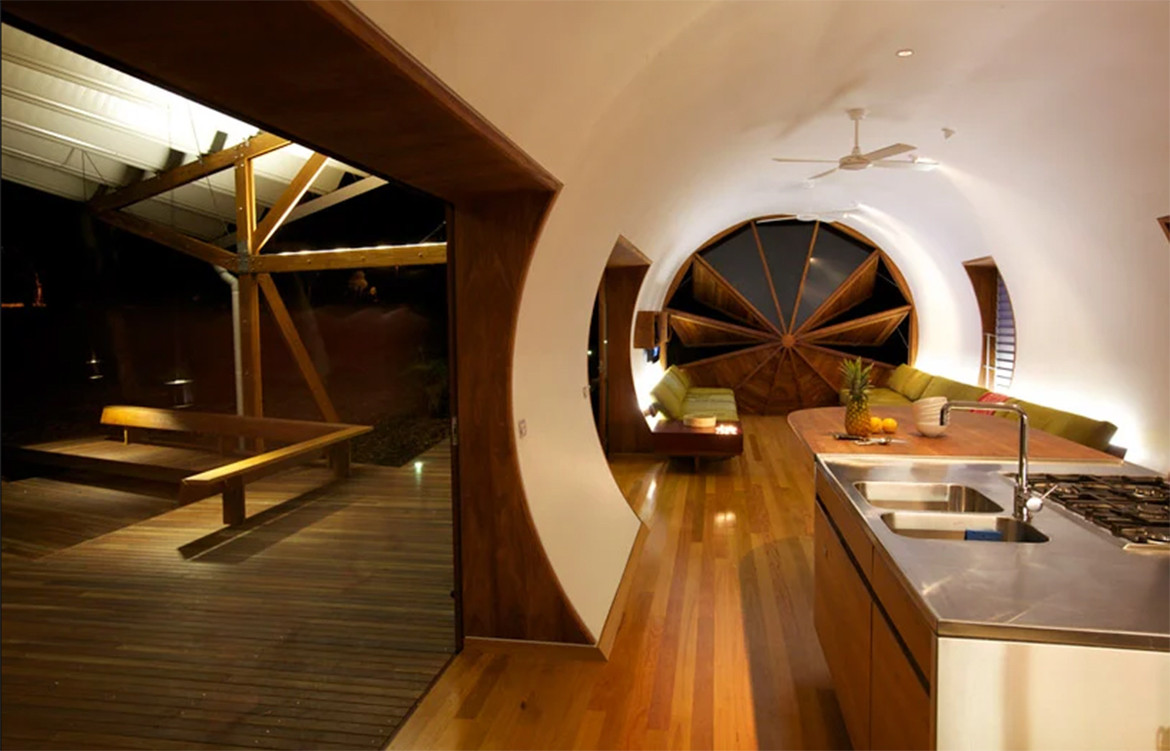
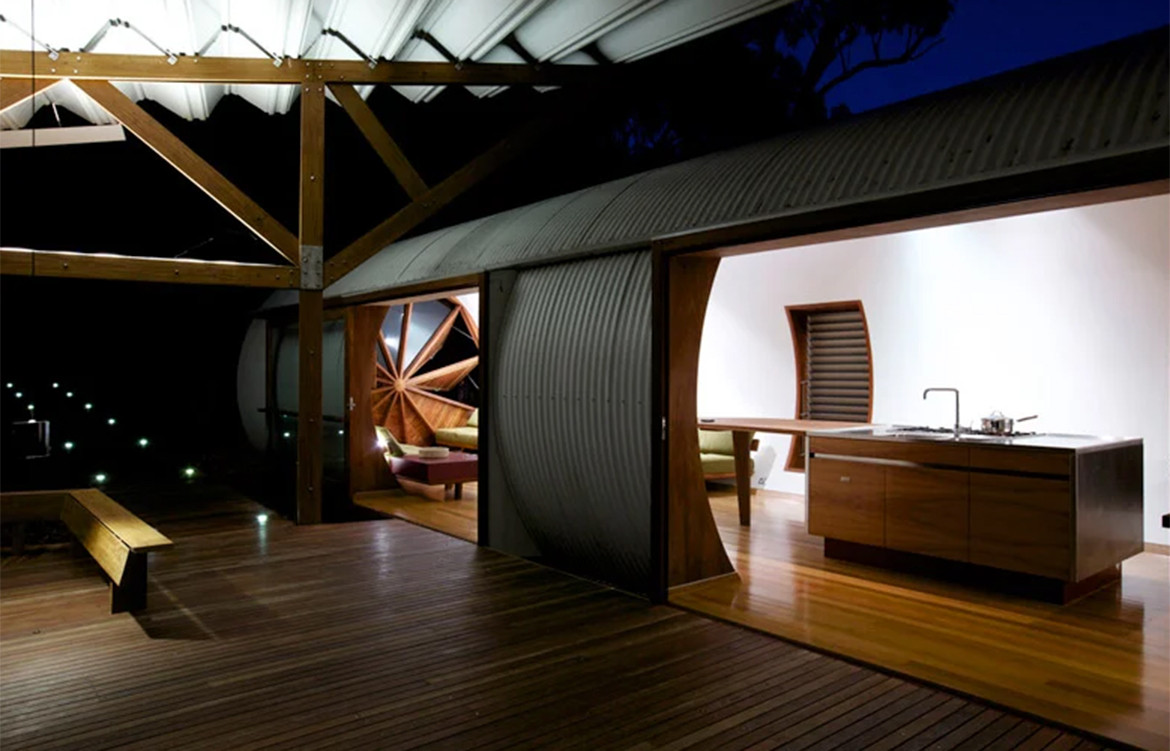
Rosanna House By Nest Architects
The clients of Nest Architect bought this house designed by Alistair Knox and built in 1956 with the idea to retain as much of the modernist features as possible. However, they engaged Nest to subtly expand the house for a growing family. Bright and vibrant splashes of colour are inspired (but not enslaved) by mid-century design and the deep sea-green features on the exteriors are mirrored in the tiled splashback.

Five Yards House By Archier
The configuration of Five Yards House was designed around a desire to be permanently engaged with the garden. Located in Tasmania, such an open build presented interesting challenges to deal with in the climate. Full walls of double-glazing, timber throughout and black painted features allow outdoor connection whilst creating an atmosphere of warmth.
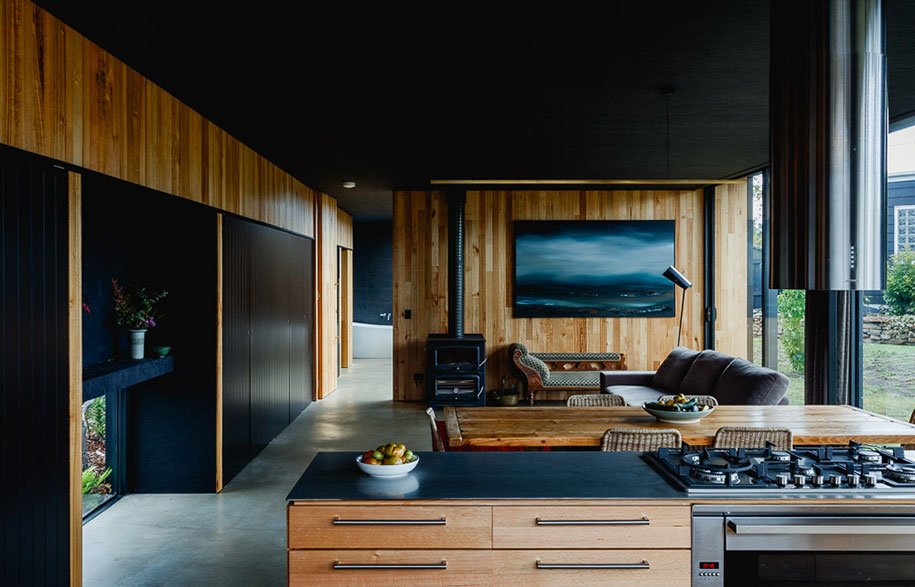
Windsor 1 By Design Avenue And Junctions 90
The clients of this residence in Melbourne required a house that was built in a way where the materials would age beautifully whilst requiring almost nil maintenance. As such the project’s material palette consists of an eclectic combination of steel, concrete, spotted gum and glass – all of which appear together in the kitchen.
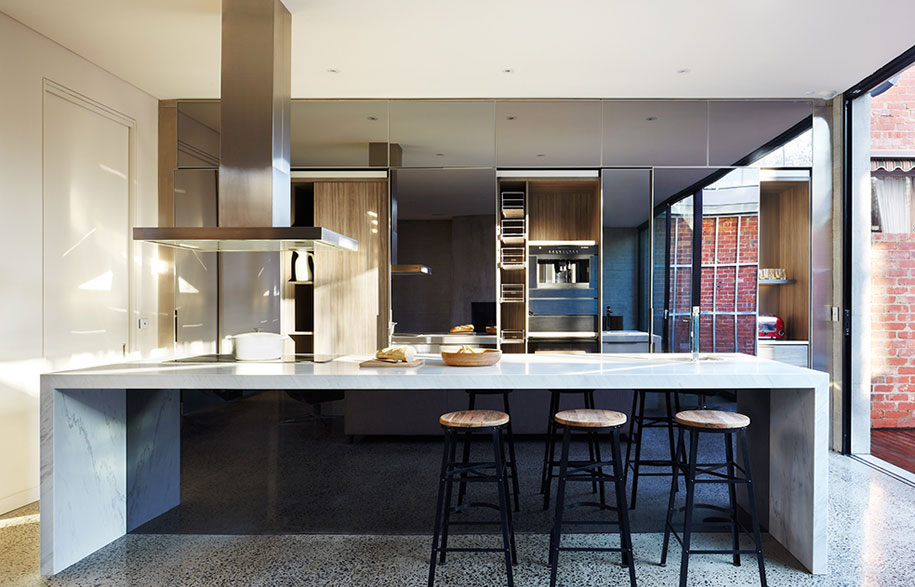
Boneca Apartment By Brad Swartz Architects
A studio apartment with just 24 square metres to work with, Sydney architect Brad Swartz reworked the floor plan to this studio apartment with the public quarters (living, dining) on one side and the private quarters (sleeping, bathing) on the other. A sliding timber batten conceals the kitchen or bed according to how the occupant would like to use the space at a particular moment.
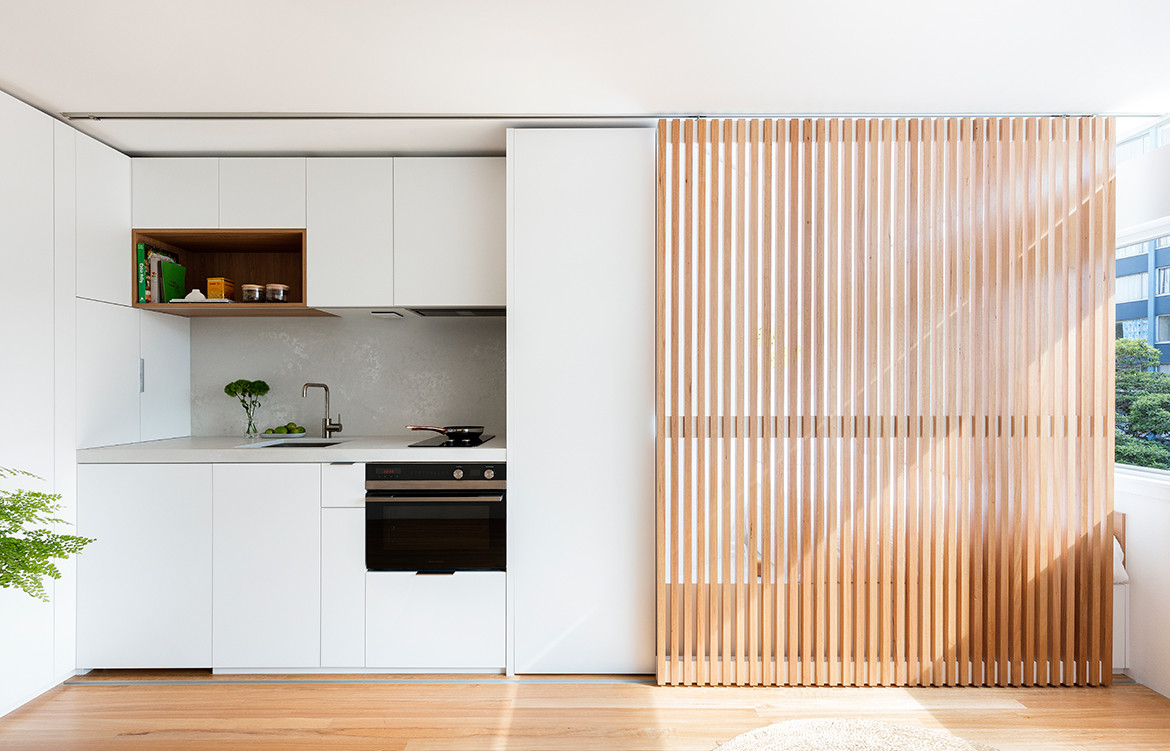
House A By Whispering Smith
Materials throughout House A in the coastal suburb of Scarborough in Perth were chosen for their ability to age well over time. The kitchen is compact and cleverly organised given the space available. Private rooms have been sectioned off while public zones, like the kitchen, are open and connected to the courtyard.
