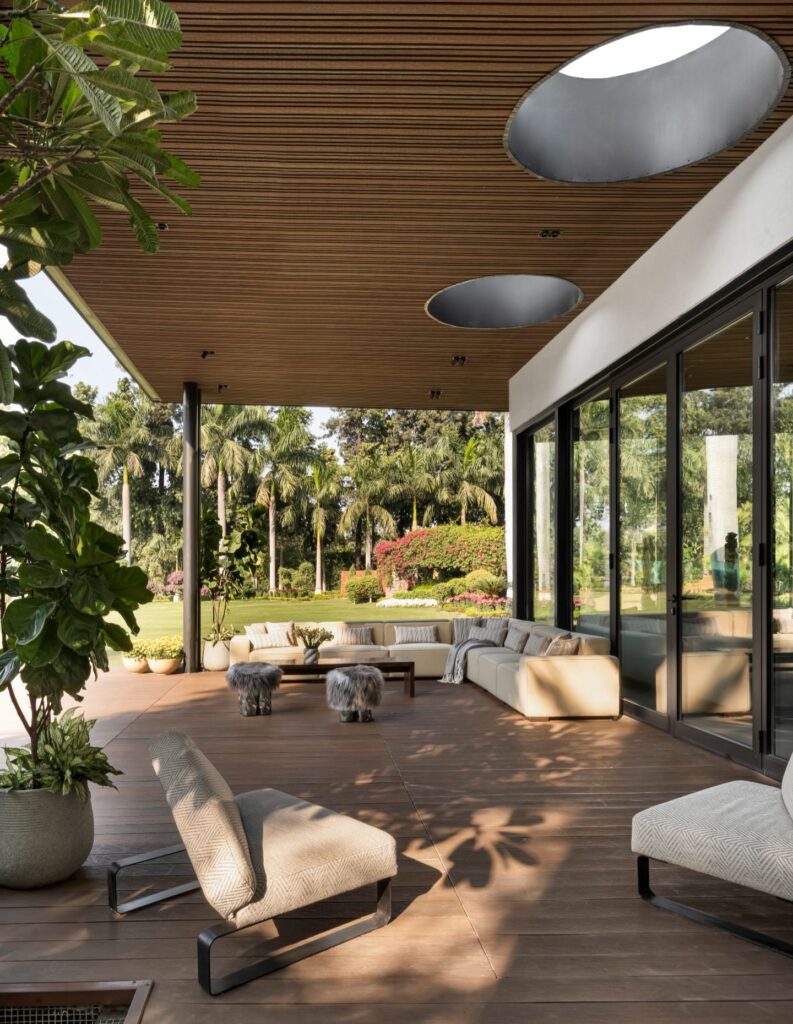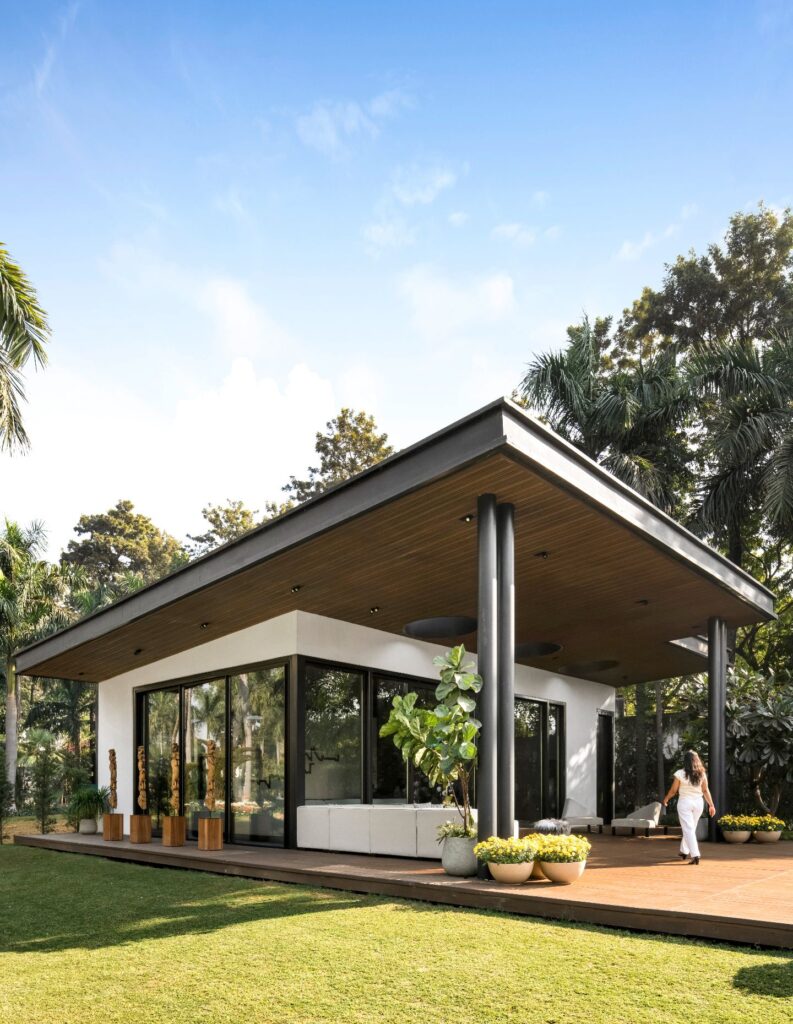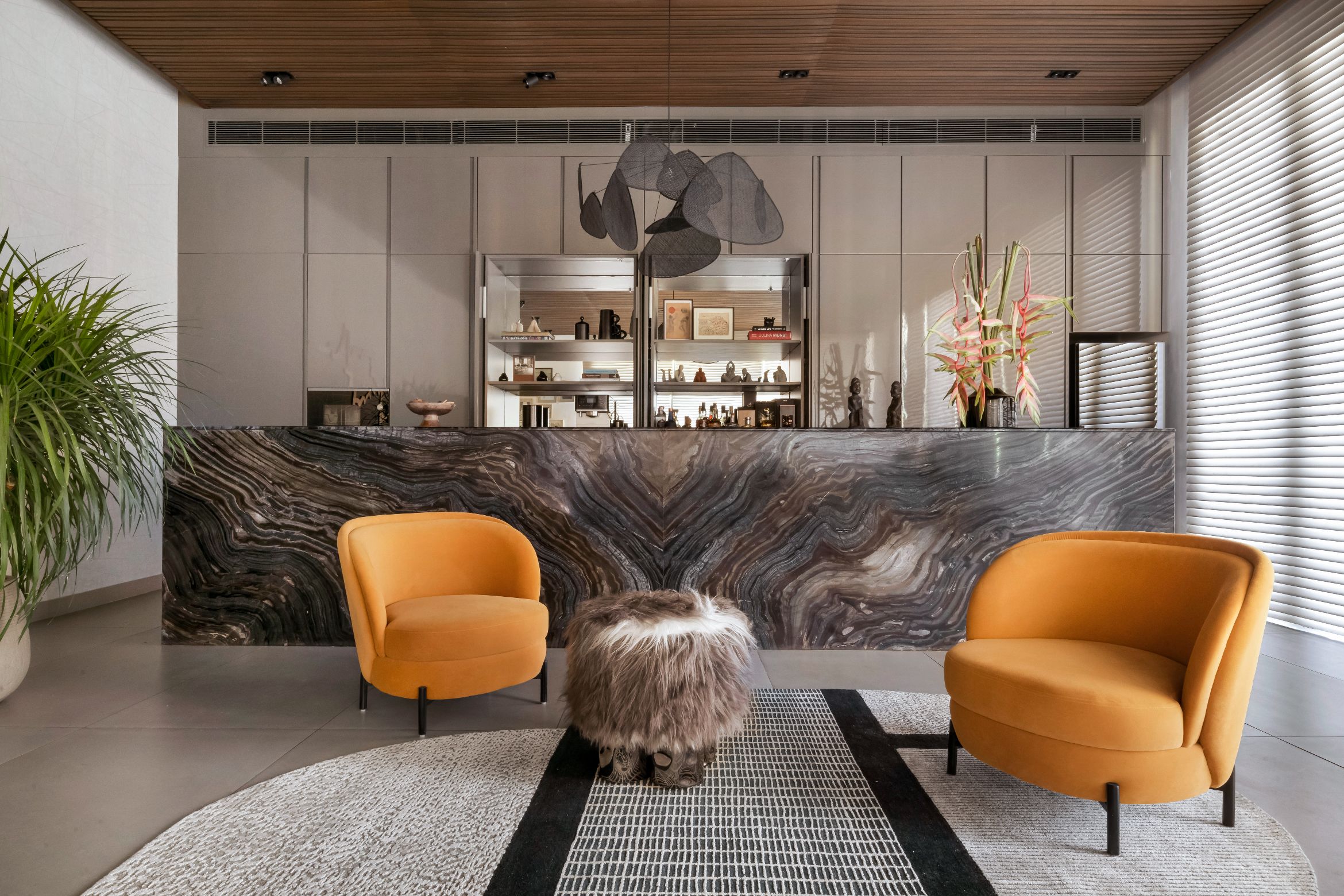These days the kitchen is often thought of as the hub of the home, as people gather around the island bench to chatter or dine. However, for one family, a multigenerational extension to their Farmhouse has become the very heart of life for everyone.
Designed by UrbanMistrii, the project is the Pool House situated in Chattarpur near Delhi, India. At a concise 167-square-metres, this small ‘home’ offers a place to unwind, or for the 12 family members to meet – while it also facilitates all requirement for swimming.
Principal architect and founder UrbanMistrii, Ritika Rakhiani, along with team member Anurag Dariola, has conceived a design for this Pool House that reflects the style of the main home but stands proud in the landscape.
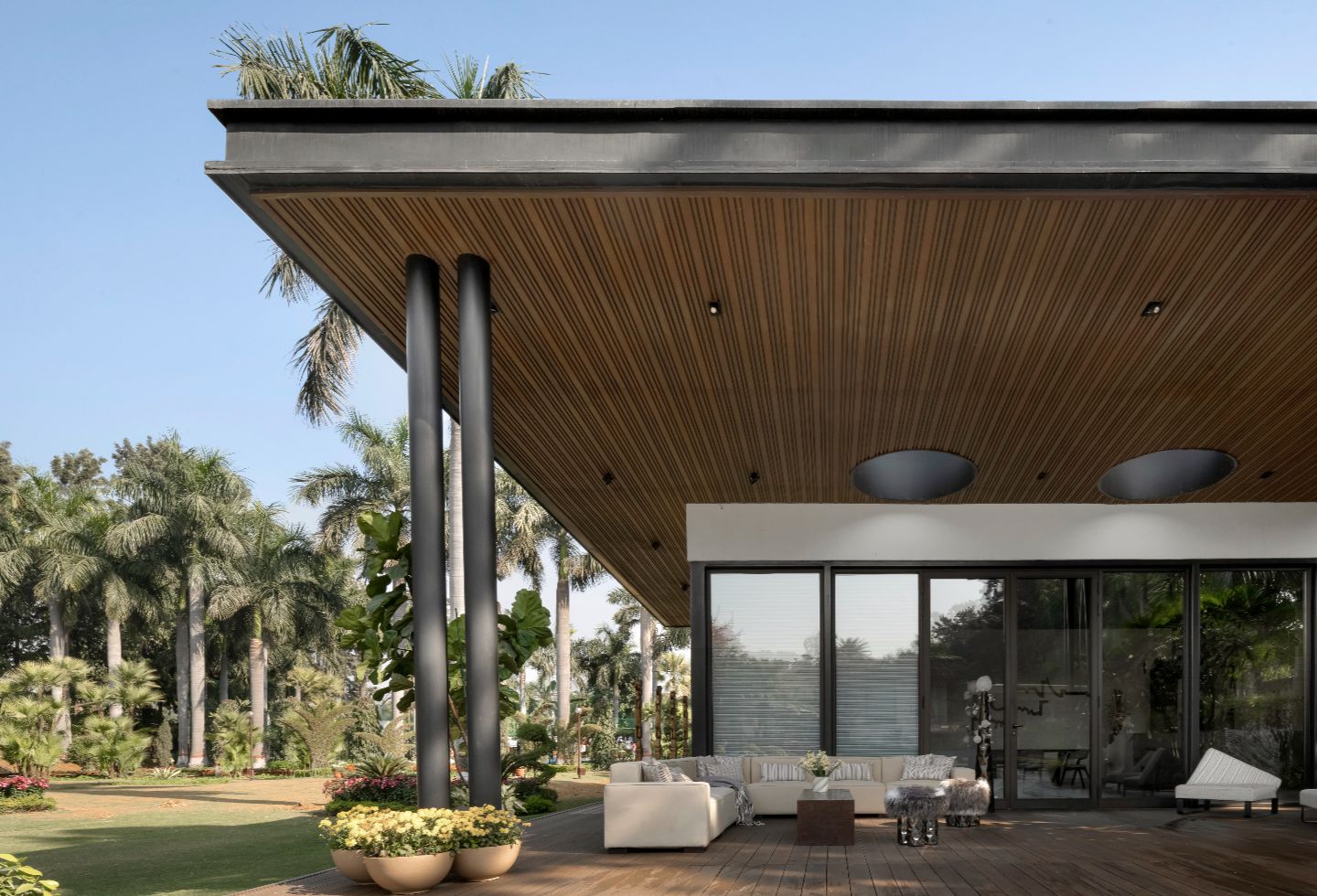
“Taking cues from the architectural language of the existing farmhouse, we wanted to create a design that would flow naturally from the main house to the pool, embracing its surroundings,” explains Rakhiani. “The Pool House is intended to feel like a natural extension of the family’s lifestyle, connecting them with both each other and the environment.”
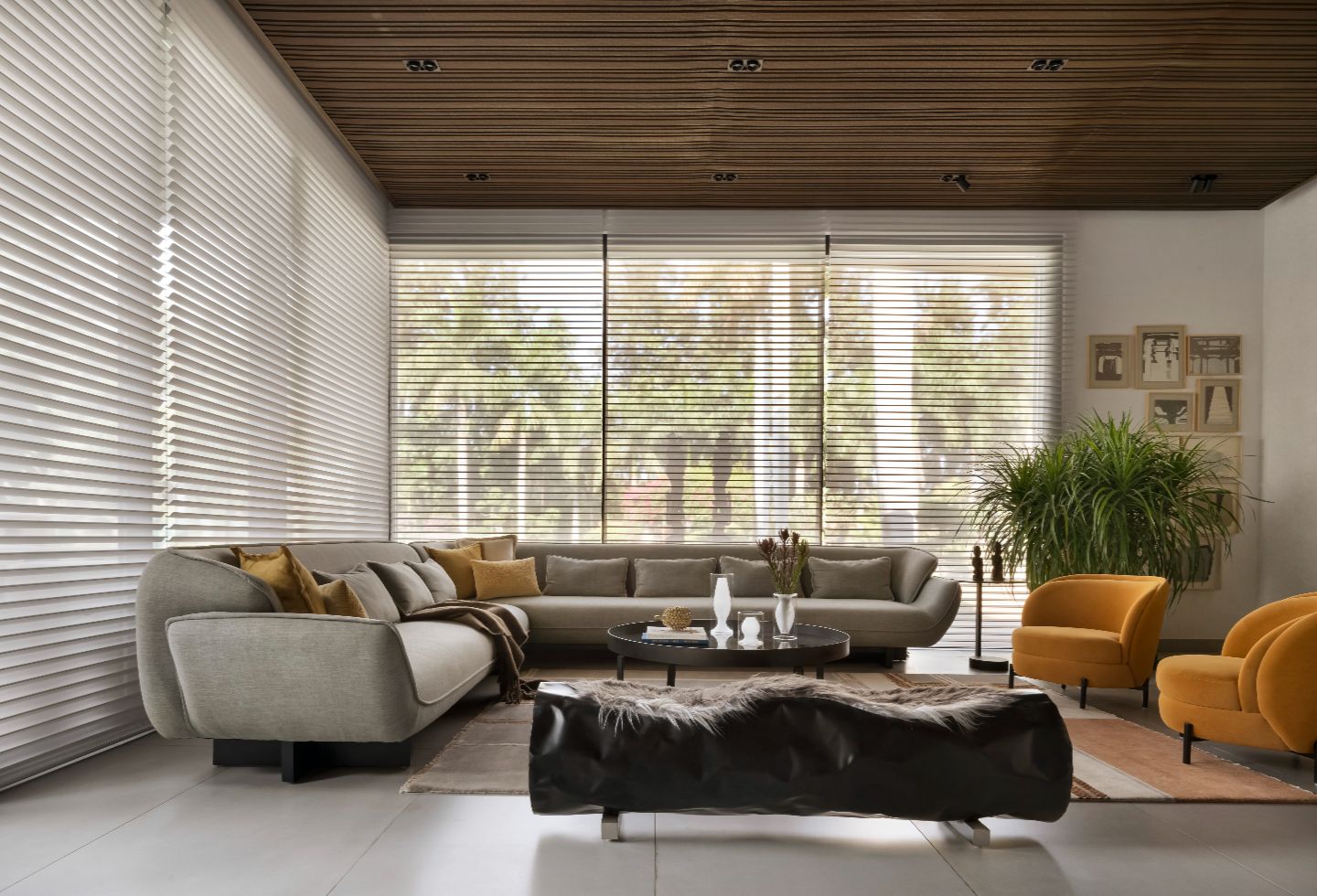
The long, sleek prefabricated structure comprises a Light Gauge Steel Frame (LGSF) clad in glass and metal and sits well in the landscape reflecting the surrounding greenery and pool.
Rakhiani comments: “The family’s love for their lush surroundings inspired us to create a space that would celebrate and integrate with nature. By choosing LGSF construction, we also minimised carbon emissions, while enhancing structural durability.” The cantilevered roof that extends from 4.8 metres to 3.3 metres adds drama but also practical functionality as it facilitates rainwater harvesting for the onsite gardens.
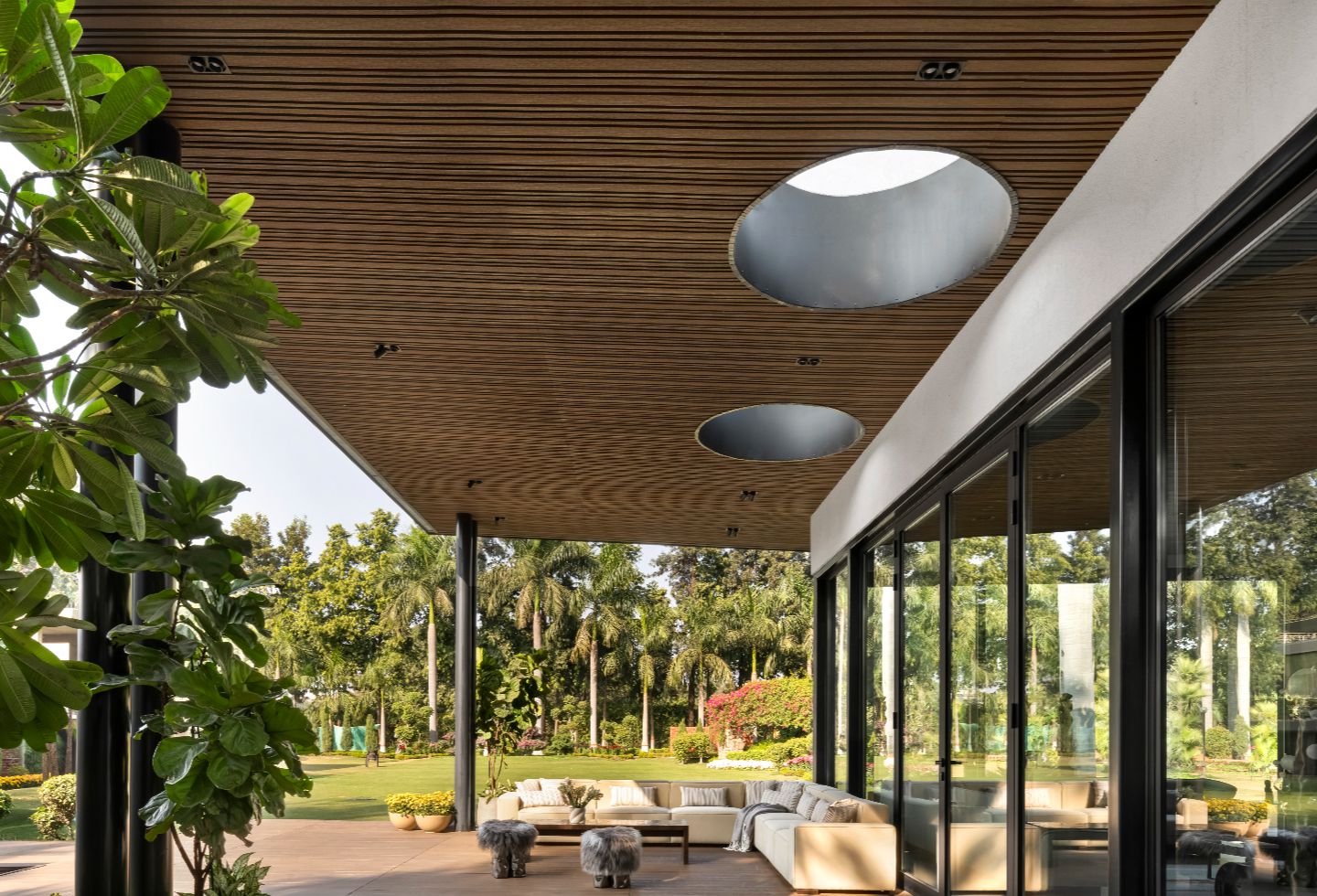
While the Pool House is positioned beside the pool, of course, it is also an entity in itself. The interior is pure understated and timeless luxury with an authentic material palette that complements place. With beige stone floors, light-hued textured walls and a timber-slatted ceiling, the aesthetic is refined albeit calm and relaxed.
Related: Residence R+A
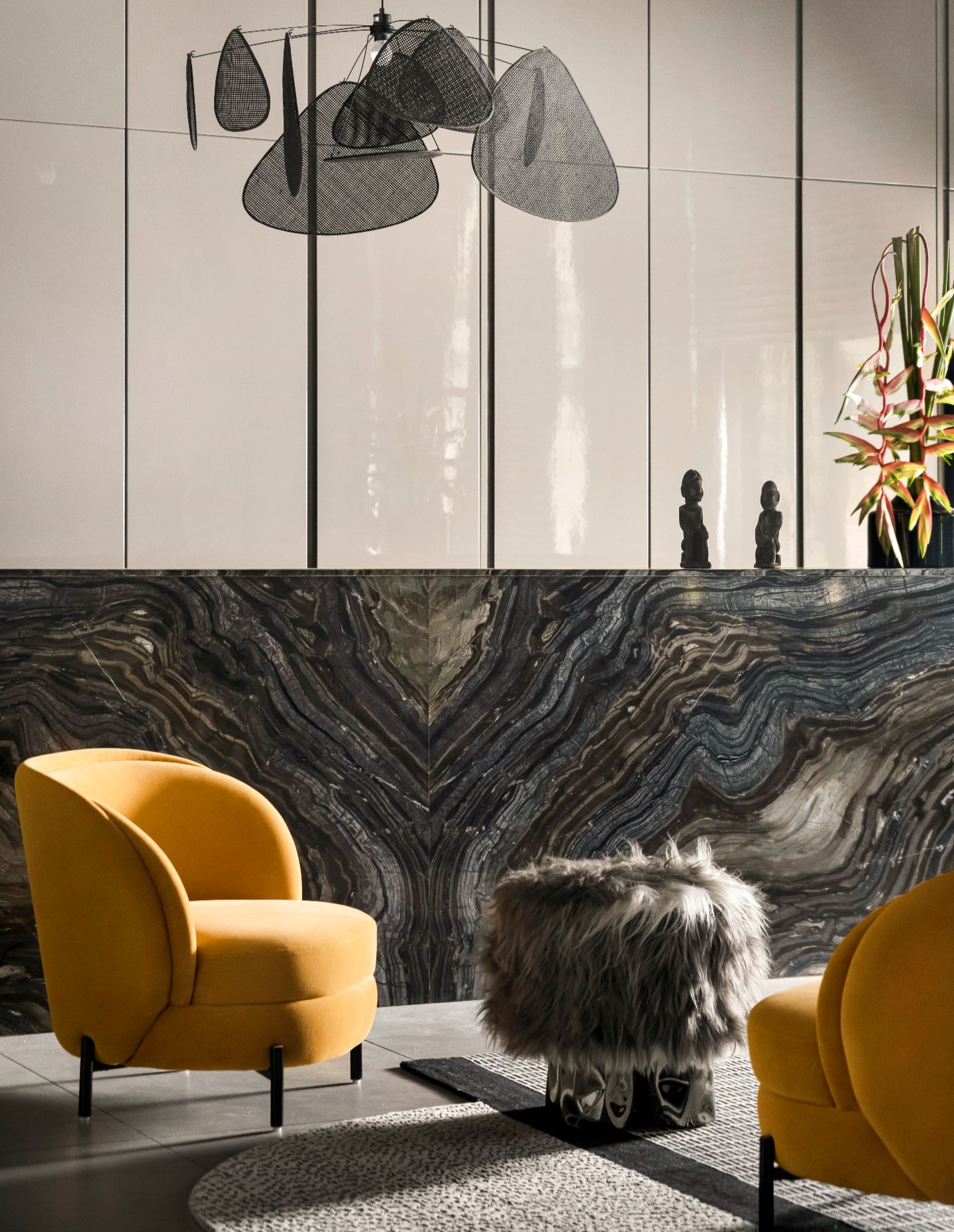
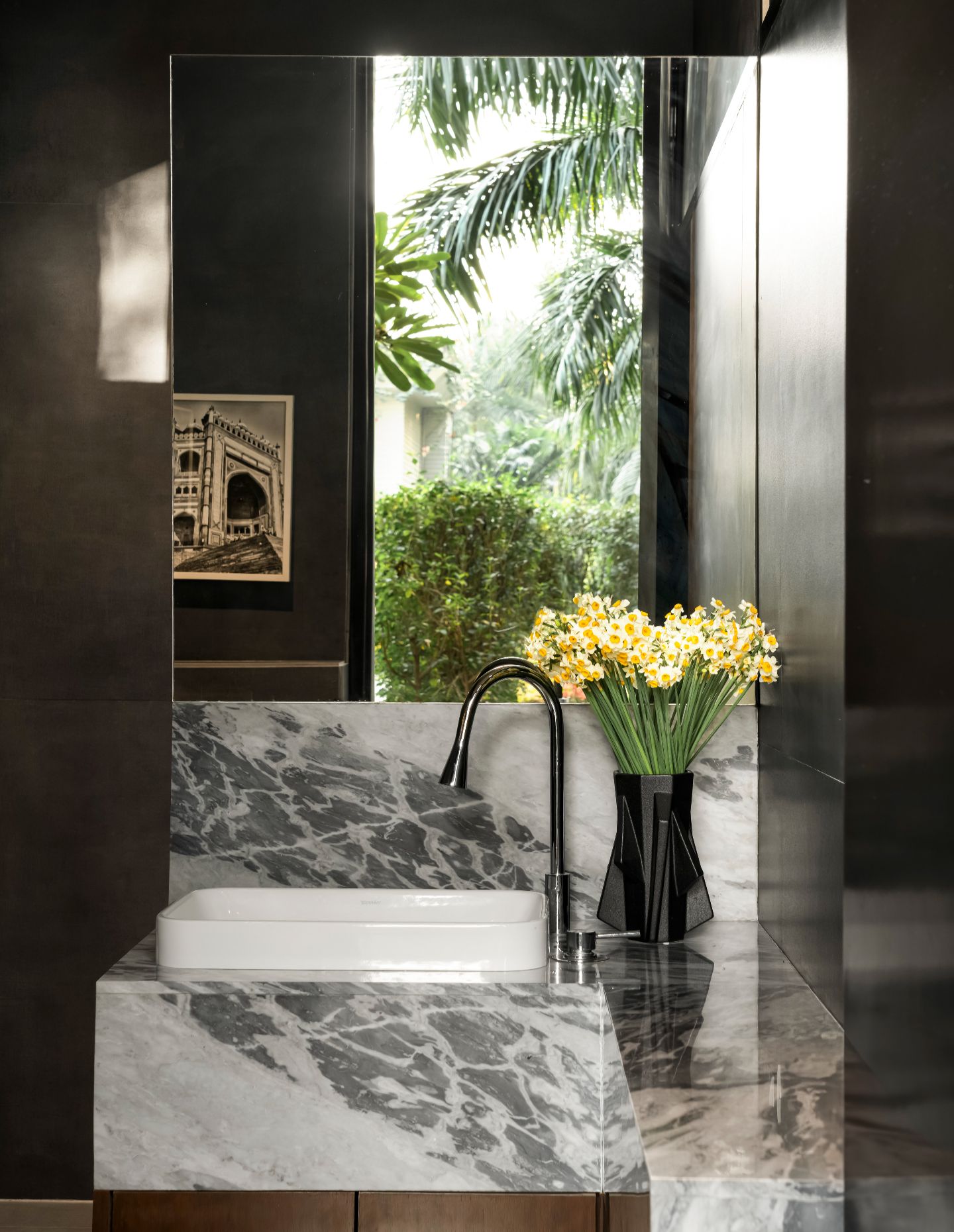
The facilities include a family lounge and dining area with fully equipped kitchen, bar and a powder room. The striking stone-clad kitchen island and bar counter are a dominant feature and eclectic artworks from the family’s private collection adds beauty and interest. Concise furniture groupings are perfectly arranged to view the outside gardens, and a timber deck extends to the pool for easy access.
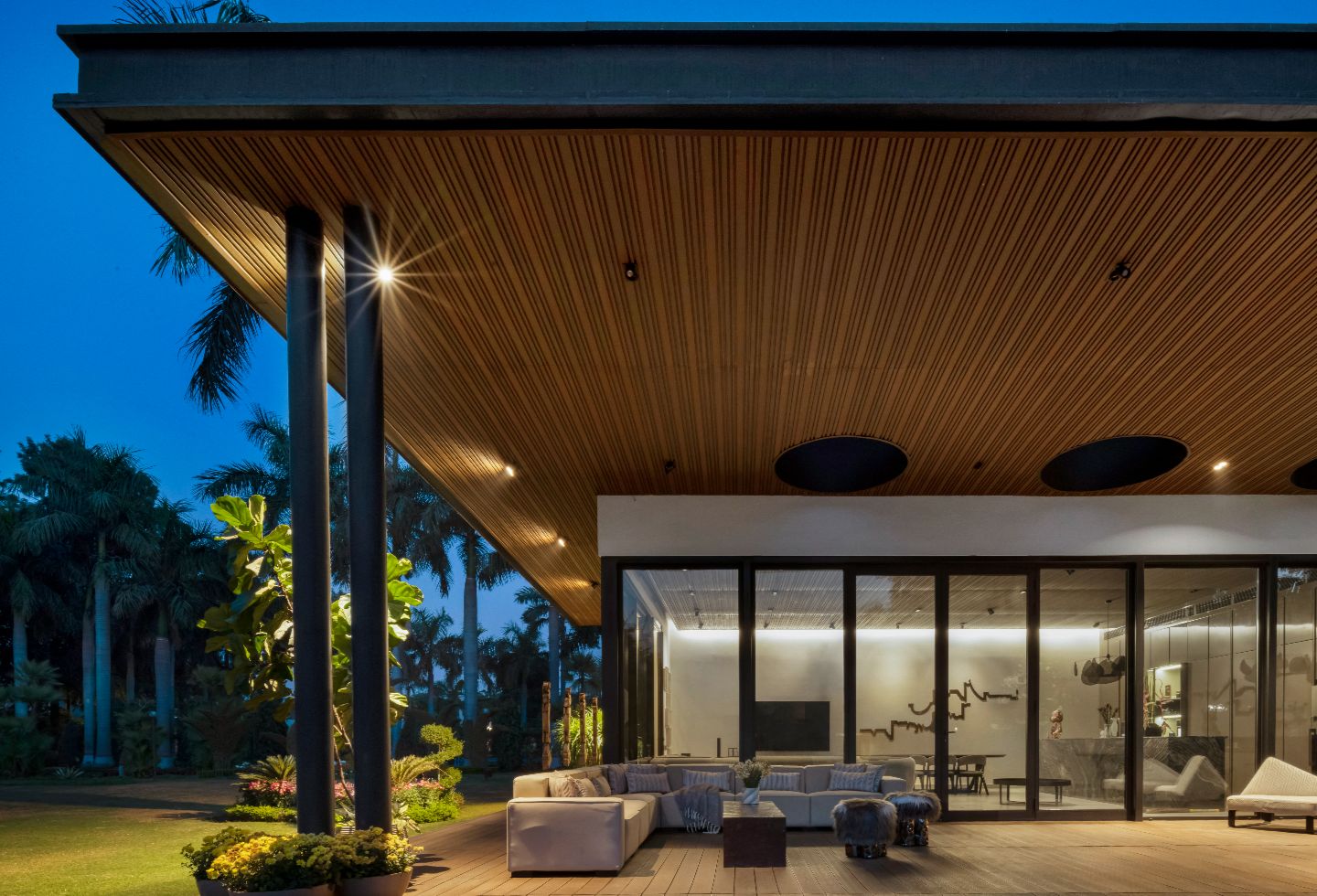
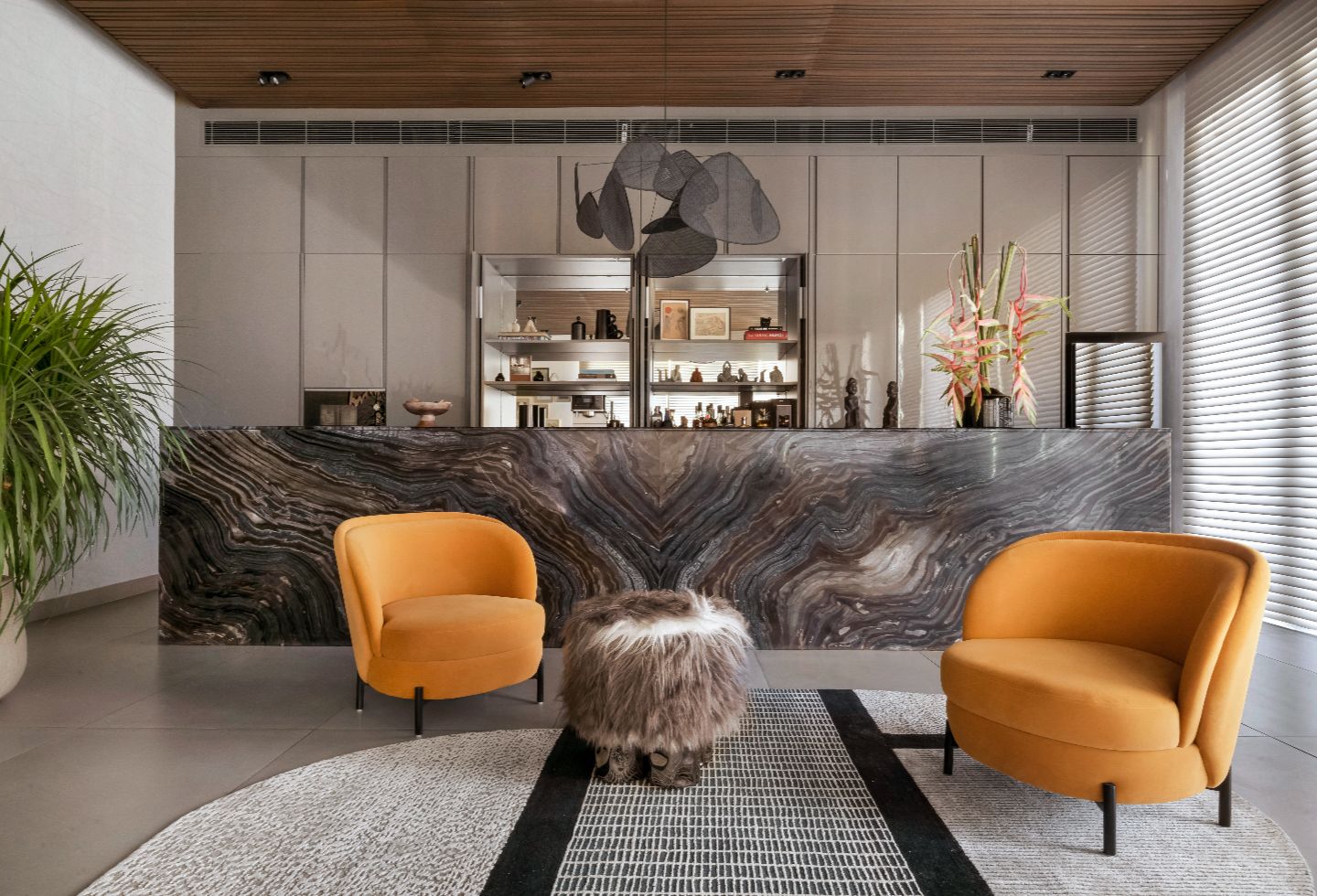
The Pool House can be simply that, a place to relax beside a pool or utilised as another entertaining area or, simply a space for private contemplation. Flexibility is key to the design, and it has become a favourite spot away from the main home.
As one family member reflects, “This space has become the heartbeat of our home, where every corner holds a story and every gathering creates a memory.”
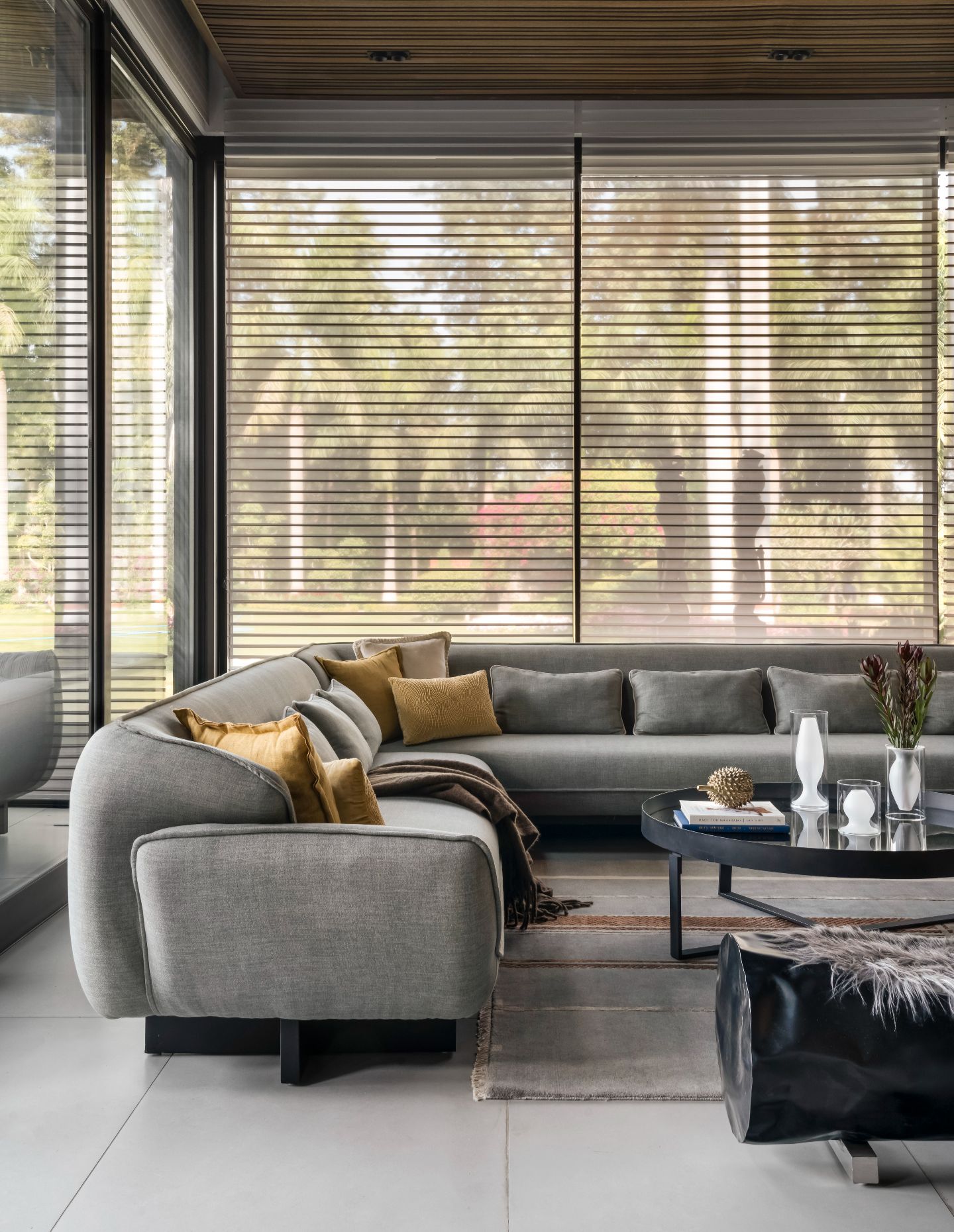
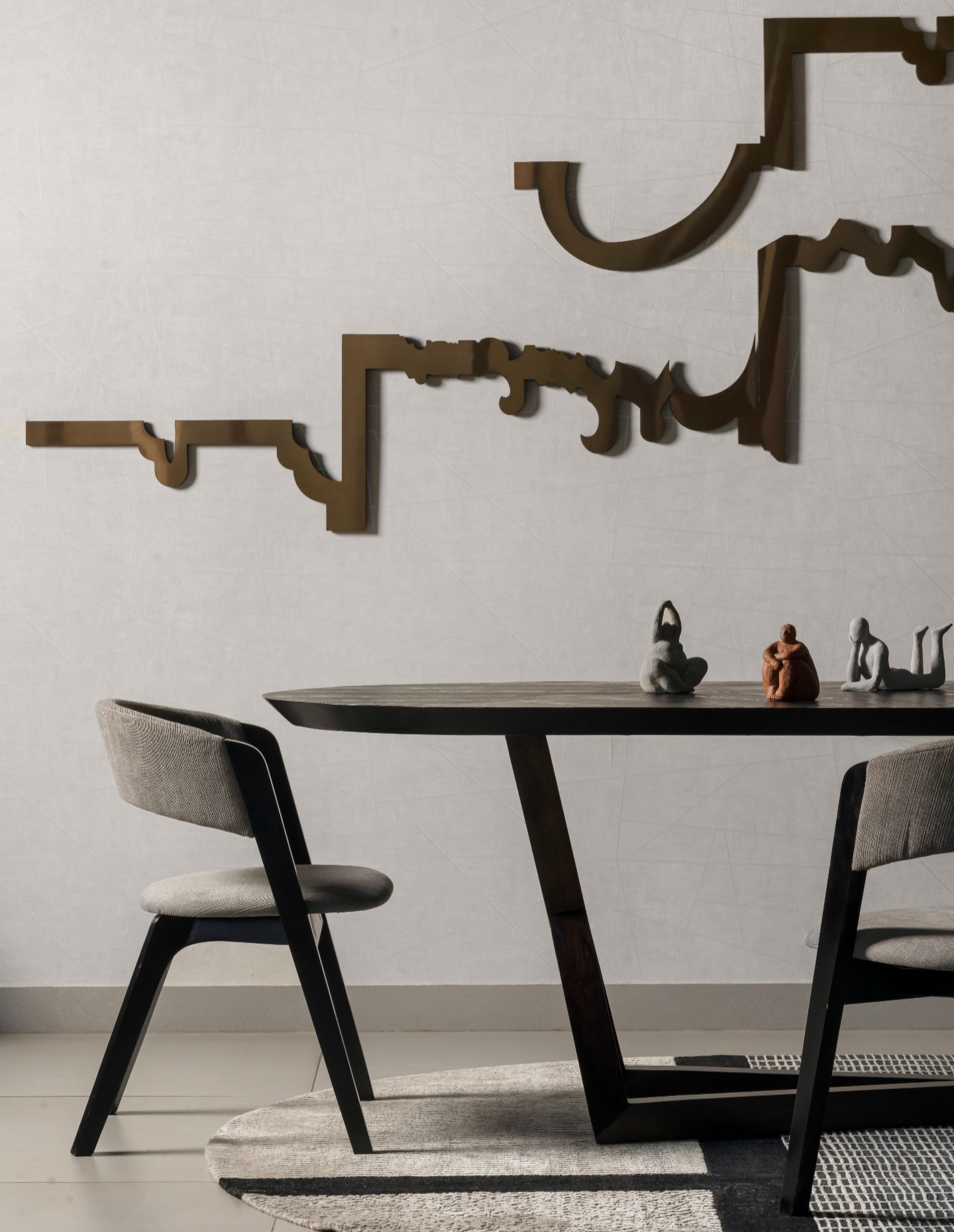
UrbanMistrii was established in 2018 by Ritika Rakhiani and Vishal Gupta and is a multi-disciplinary practice that covers the realms of residential, commercial and hospitality design. Detail and craftmanship is inherent in all projects and the studio is committed to creating spaces that are not only functional and aesthetically pleasing but also evoke a holistic and sensory experience.
This project, while small, is expertly realised through its contemporary form and sophisticated interior. The design elevates the idea of a simple pool house, creating a splendid addition to a home and enhancing family life for all.
